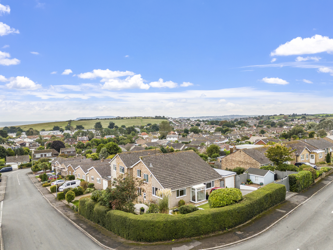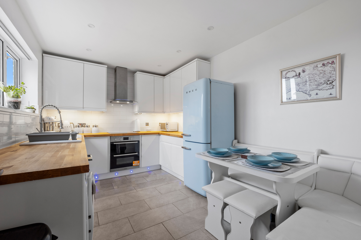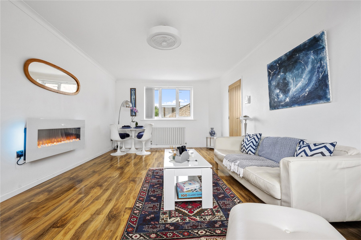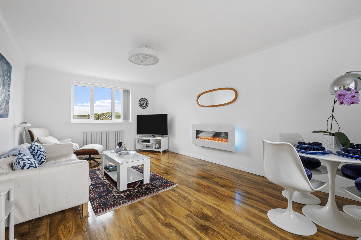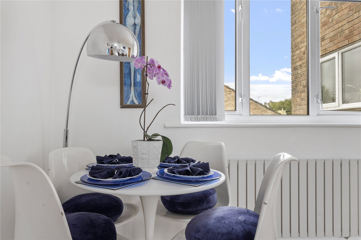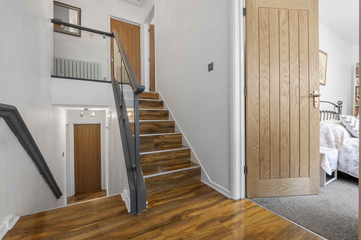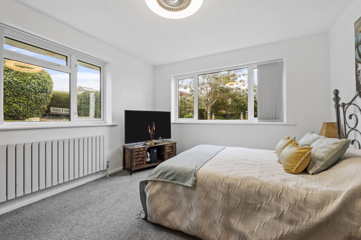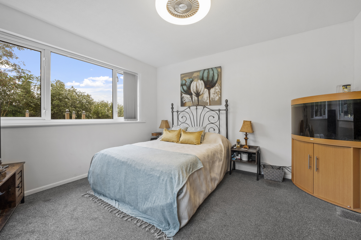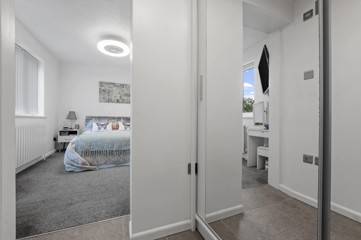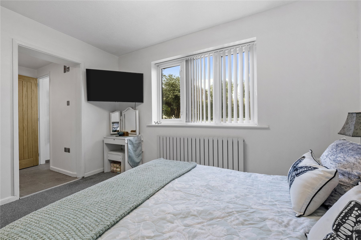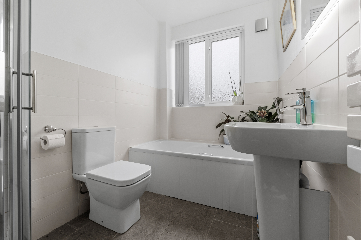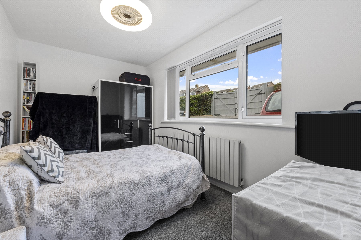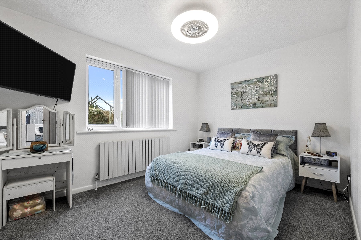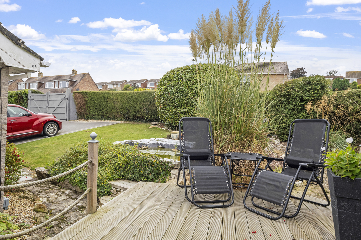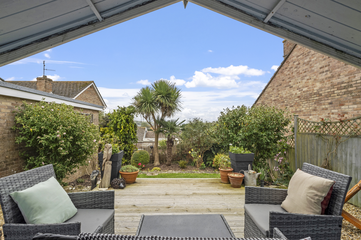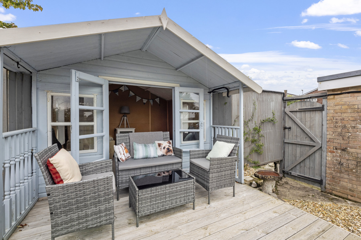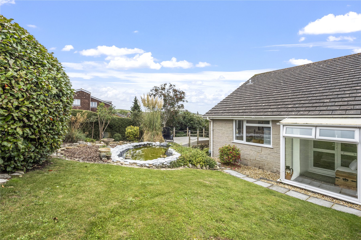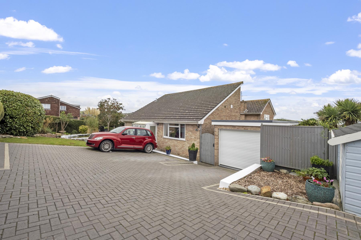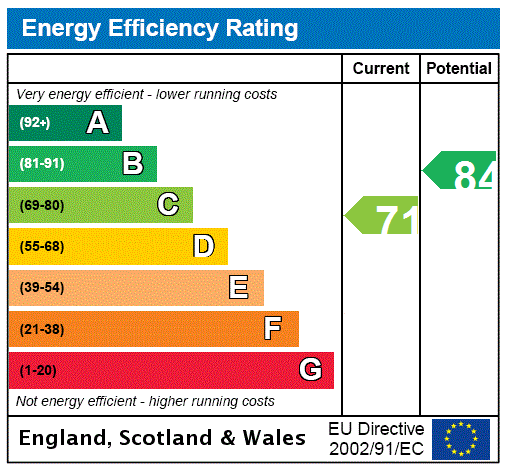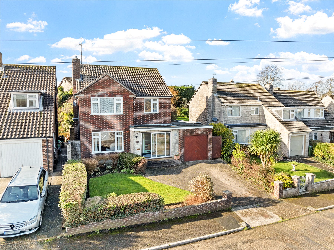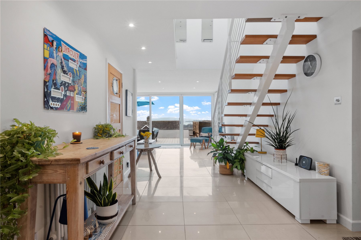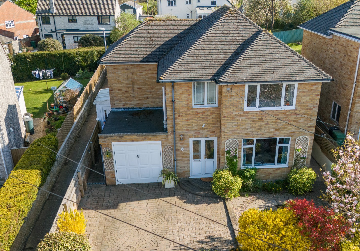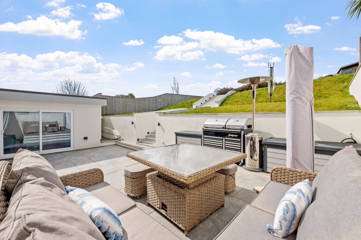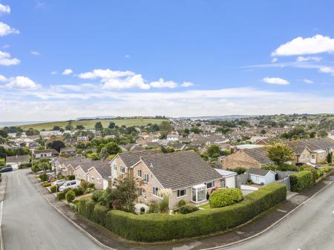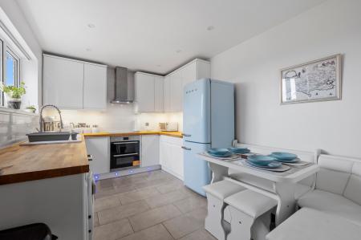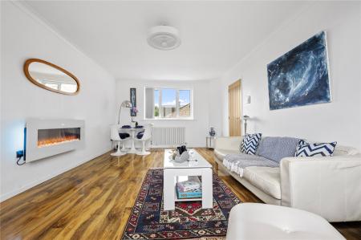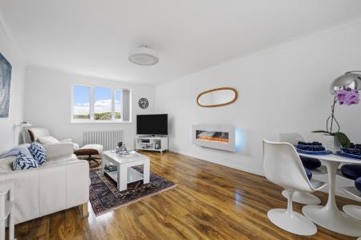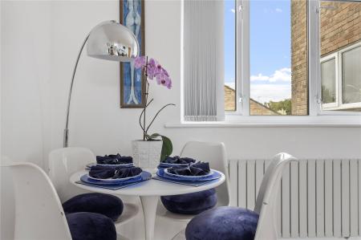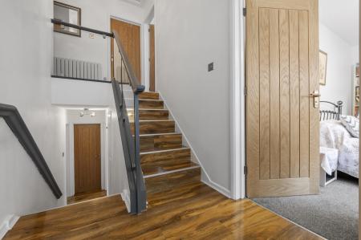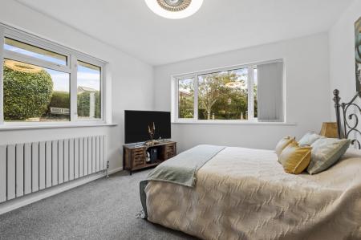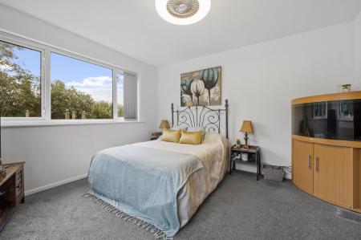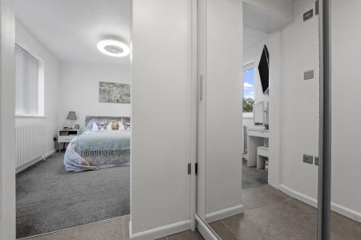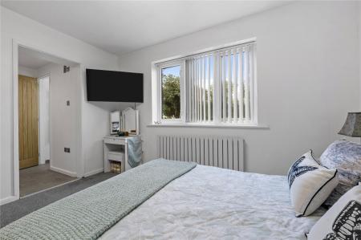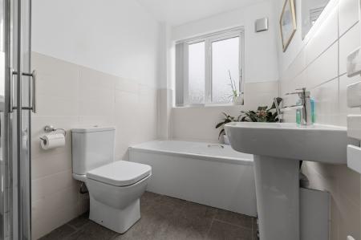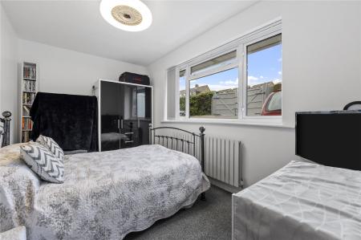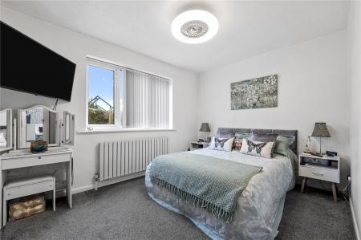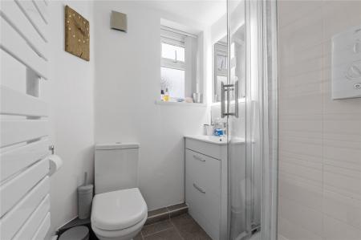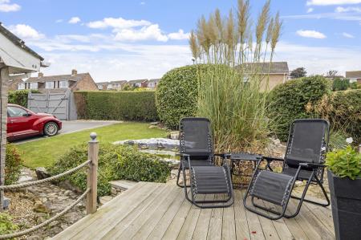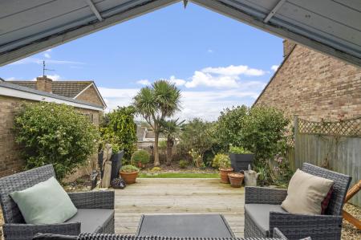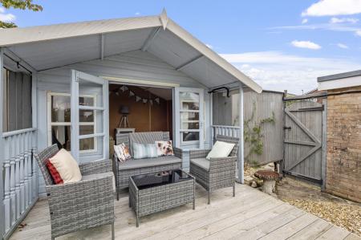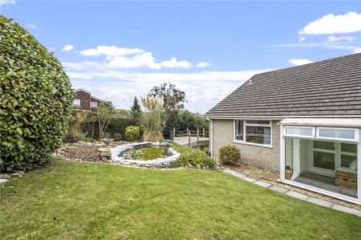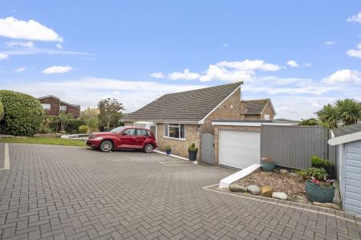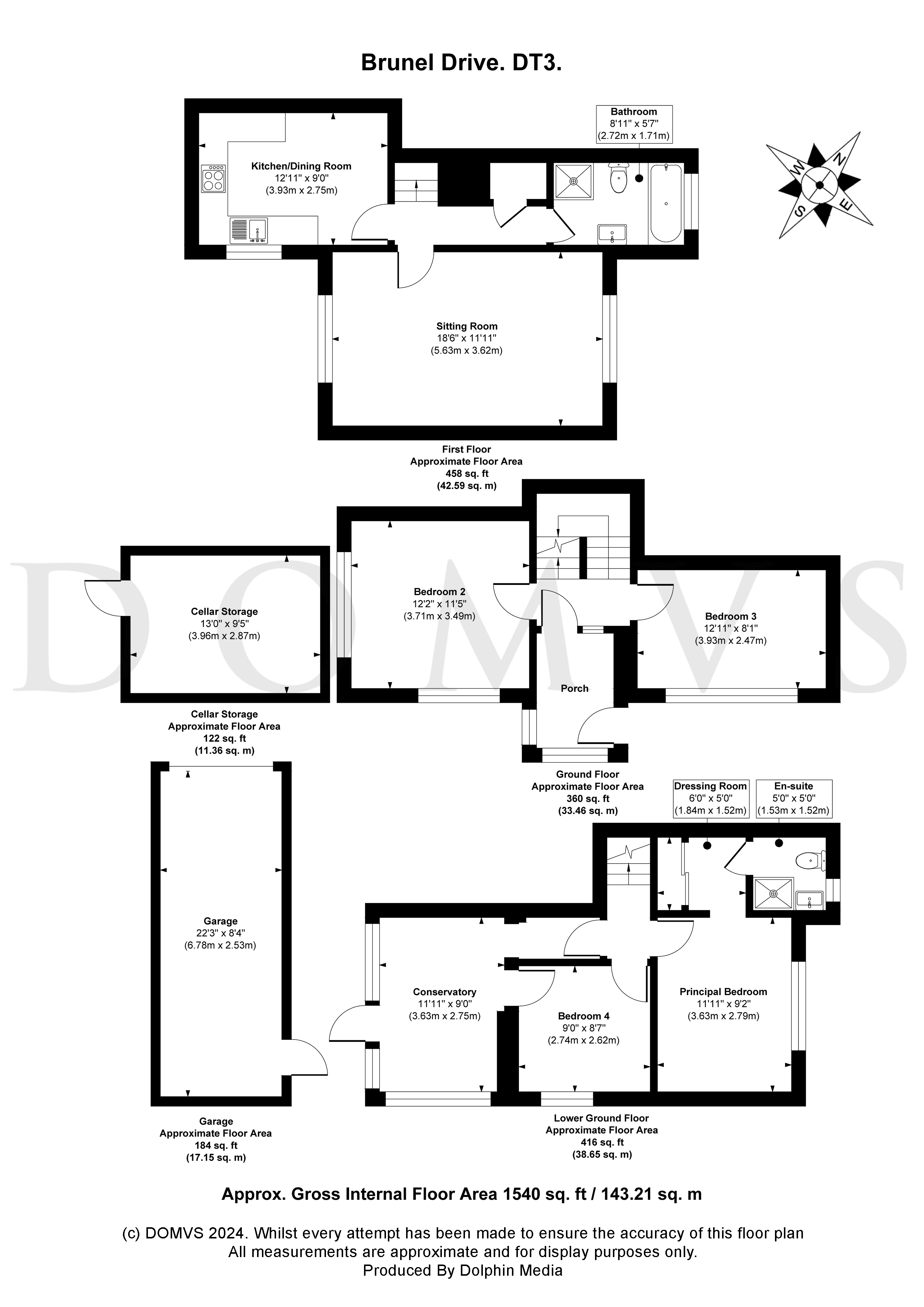4 Bedroom Detached House for sale in Weymouth
A substantial and beautifully presented split-level home that has been meticulously renovated to offer modern comfort and style. As you step through the front porch, you are greeted by a welcoming entrance hallway. This space connects to two generous double bedrooms, Bedrooms 2 and 3, and features stairs that lead both to the first floor and the lower ground floor.
Descending to the lower ground floor, you will find two additional bedrooms. Bedroom 1 is a sanctuary of its own, complete with a dressing area, built-in wardrobe, and a modern en-suite shower room. Bedroom 4 offers direct access to a delightful conservatory, which also opens onto the garden, providing a serene space to unwind.
The first floor is the heart of the home, featuring a generous living room with dual aspect windows that flood the space with natural light. This room offers ample space for furniture making it perfect for both relaxation and entertaining. A wall mounted fire adds extra cosiness to the space. The kitchen/dining room is a culinary dream, boasting a modern, recently fitted kitchen with an extensive range of wall and base units. It includes an integral oven and hob, along with space for additional free-standing appliances. The kitchen window offers pleasant views stretching towards the sea, adding a touch of tranquillity to your cooking experience. A well-presented family bathroom completes this floor.
Outside
The property is set on a generous corner plot, offering ample off-road parking via a block-paved driveway with a gated entrance. This driveway leads to a detached single garage equipped with power, lighting, and an electric roller door. The front garden is a visual delight, featuring several planted beds, a lawn, and a pond, all enclosed by hedging. A side garden with a raised deck provides a perfect spot to enjoy views of the surrounding hills.
The rear garden is a private oasis, featuring a raised deck with a substantial summer house that offers superb, far-reaching views. This leads down to a well-maintained lawn, interspersed with planted beds, shrubs, and small trees, creating a peaceful retreat.
Location
Situated in one of Preston's most desirable residential areas, 48 Brunel Drive enjoys an elevated position that offers both privacy and stunning views. The location is perfect for families, with excellent local schools and amenities nearby. The sea views and surrounding hills add to the charm, making this home a perfect blend of convenience and natural beauty.
Directions
Use what3words.com to navigate to the exact spot. Search using: pixel.drag.ranked
4 Bedrooms
Generous corner plot
Ample off-road parking
Private garden
Conservatory
ROOM MEASUREMENTS Please refer to floor plan.
SERVICES Mains drainage, gas and electric
LOCAL AUTHORITY Dorset (Weymouth & Portland) Tax Band D.
BROADBAND Standard download 16 Mbps, upload 1 Mbps. Superfast download 80 Mbps, upload 20 Mbps. Please note all available speeds quoted are 'up to'.
MOBILE PHONE COVERAGE Three & O2. For further information please go to Ofcom website.
TENURE Freehold.
LETTINGS Should you be interested in acquiring a Buy-to-Let investment, and would appreciate advice regarding the current rental market, possible yields, legislation for landlords and how to make a property safe and compliant for tenants, then find out about our Investor Club from our expert, Alexandra Holland. Alexandra will be pleased to provide you with additional, personalised support; just call her on the branch telephone number to take the next step.
IMPORTANT NOTICE DOMVS and its Clients give notice that: they have no authority to make or give any representations or warranties in relation to the property. These particulars do not form part of any offer or contract and must not be relied upon as statements or representations of fact. Any areas, measurements or distances are approximate. The text, photographs (including any AI photography) and plans are for guidance only and are not necessarily comprehensive. It should not be assumed that the property has all necessary Planning, Building Regulation or other consents, and DOMVS has not tested any services, equipment or facilities. Purchasers must satisfy themselves by inspection or otherwise. DOMVS is a member of The Property Ombudsman scheme and subscribes to The Property Ombudsman Code of Practice.
Important Information
- This is a Freehold property.
Property Ref: 654489_PRE210174
Similar Properties
3 Bedroom Detached House | Guide Price £519,000
Delightful three-bedroom detached home, where every corner offers comfort and functionality. In a popular residential ar...
3 Bedroom Detached Bungalow | Guide Price £495,000
Owner says, "Mum loved her sunny home; the space, the peace, the views, she was very happy there."Freehold
3 Bedroom Semi-Detached House | Guide Price £495,000
Discover this elevated 3-bedroom retreat, designed to capture breathtaking views of the sea and the nearby nature reserv...
3 Bedroom Detached House | Guide Price £550,000
Nestled in a quiet cul-de-sac near the coast, this beautifully modernised three-bedroom home combines generous living sp...
3 Bedroom Detached Bungalow | Guide Price £570,000
Enjoy stunning views of rolling hills and attractive village streetscapes from every window of this detached bungalow. I...
4 Bedroom Detached House | £585,000
A beautifully finished home with some sea views. Owners says, "We love the easy flow of the dining area, and whether ins...
How much is your home worth?
Use our short form to request a valuation of your property.
Request a Valuation

