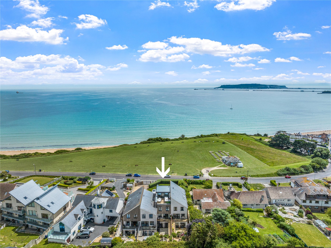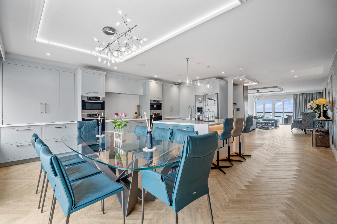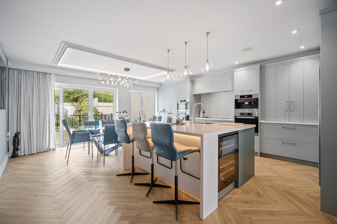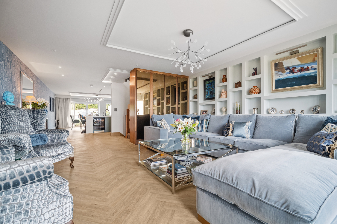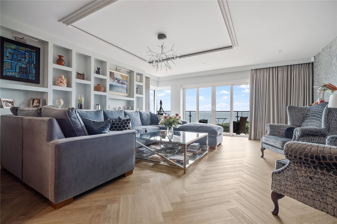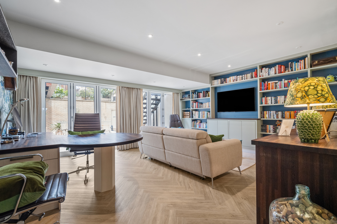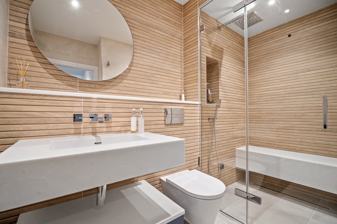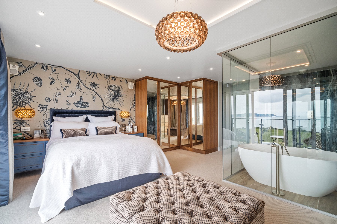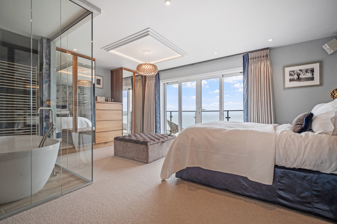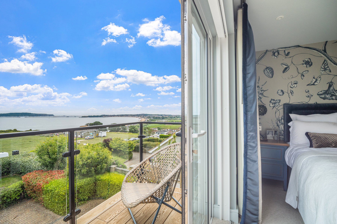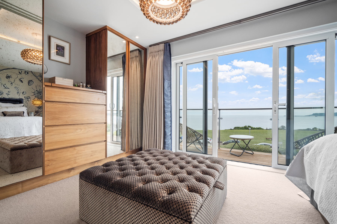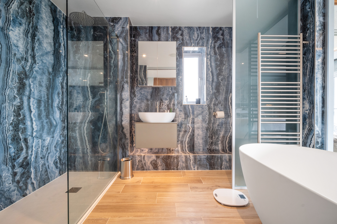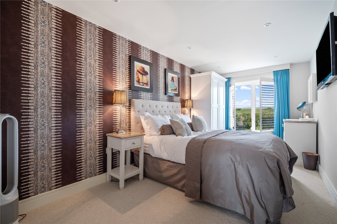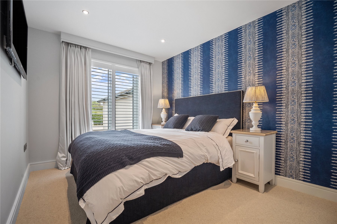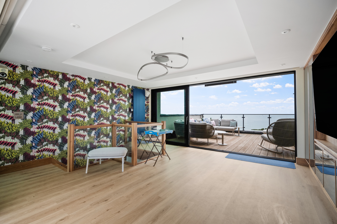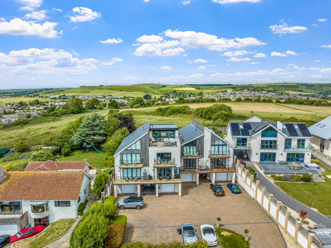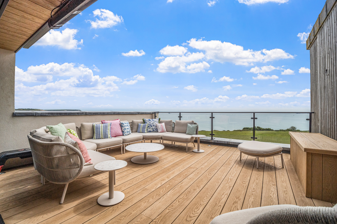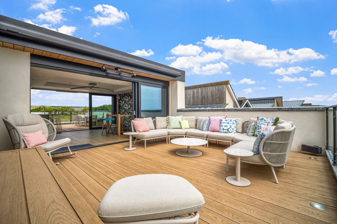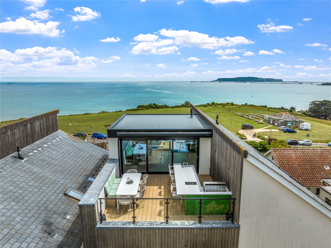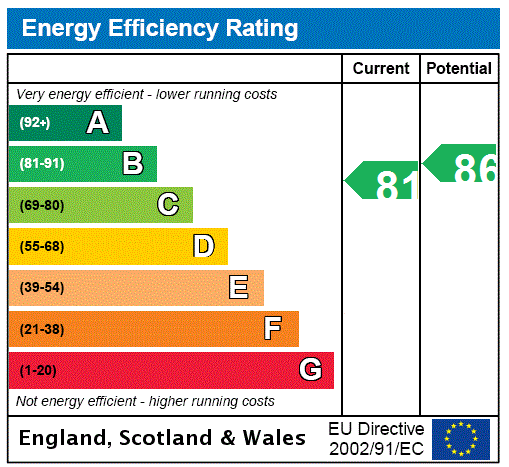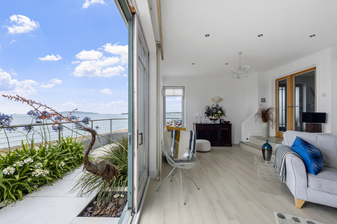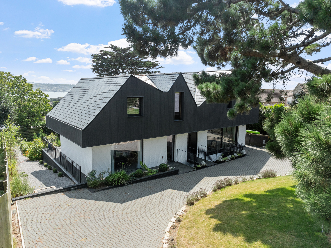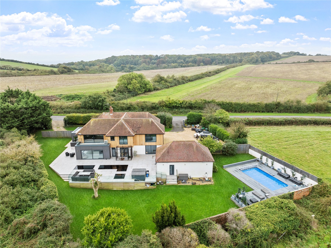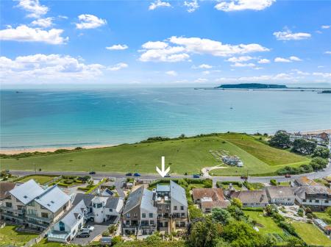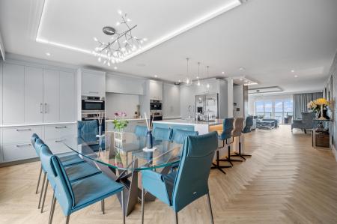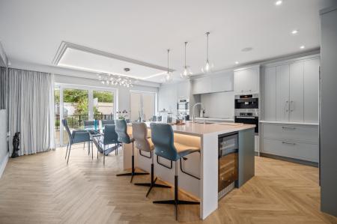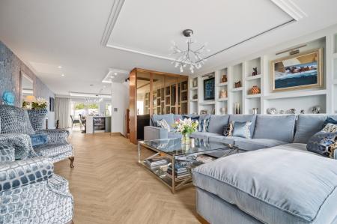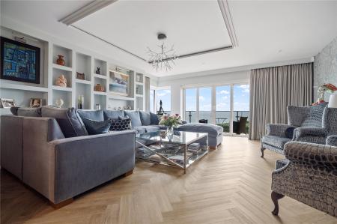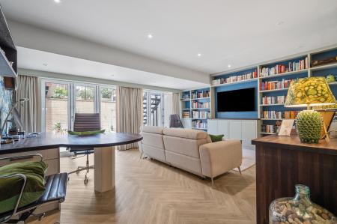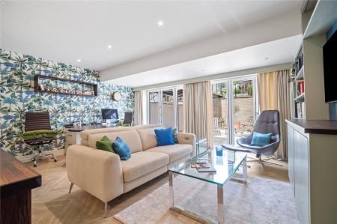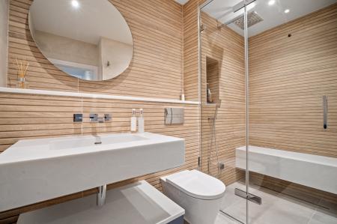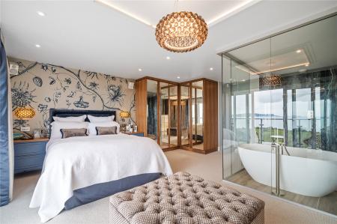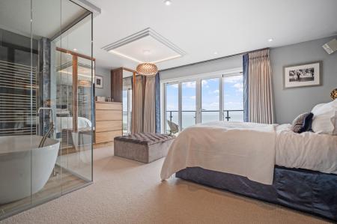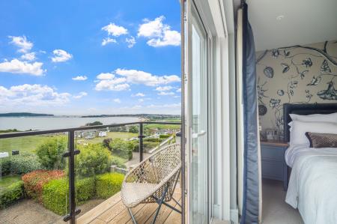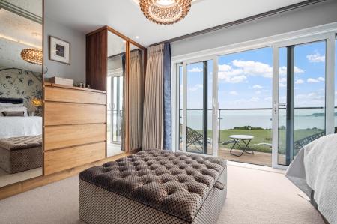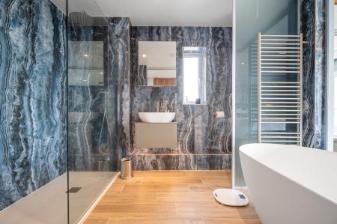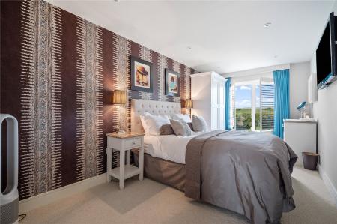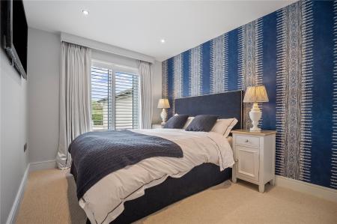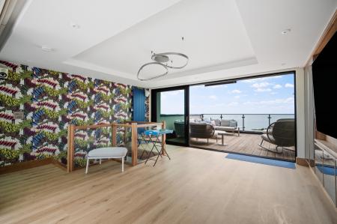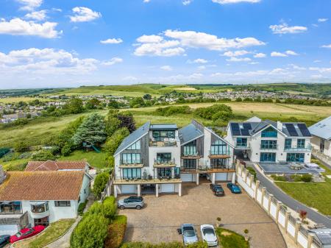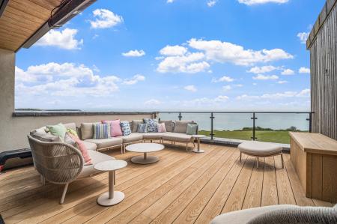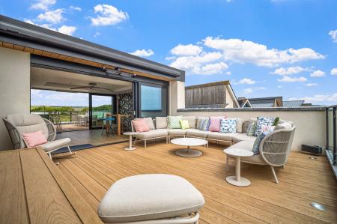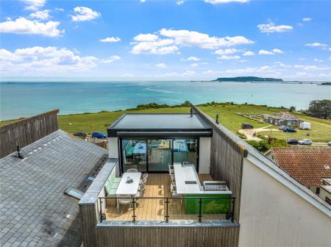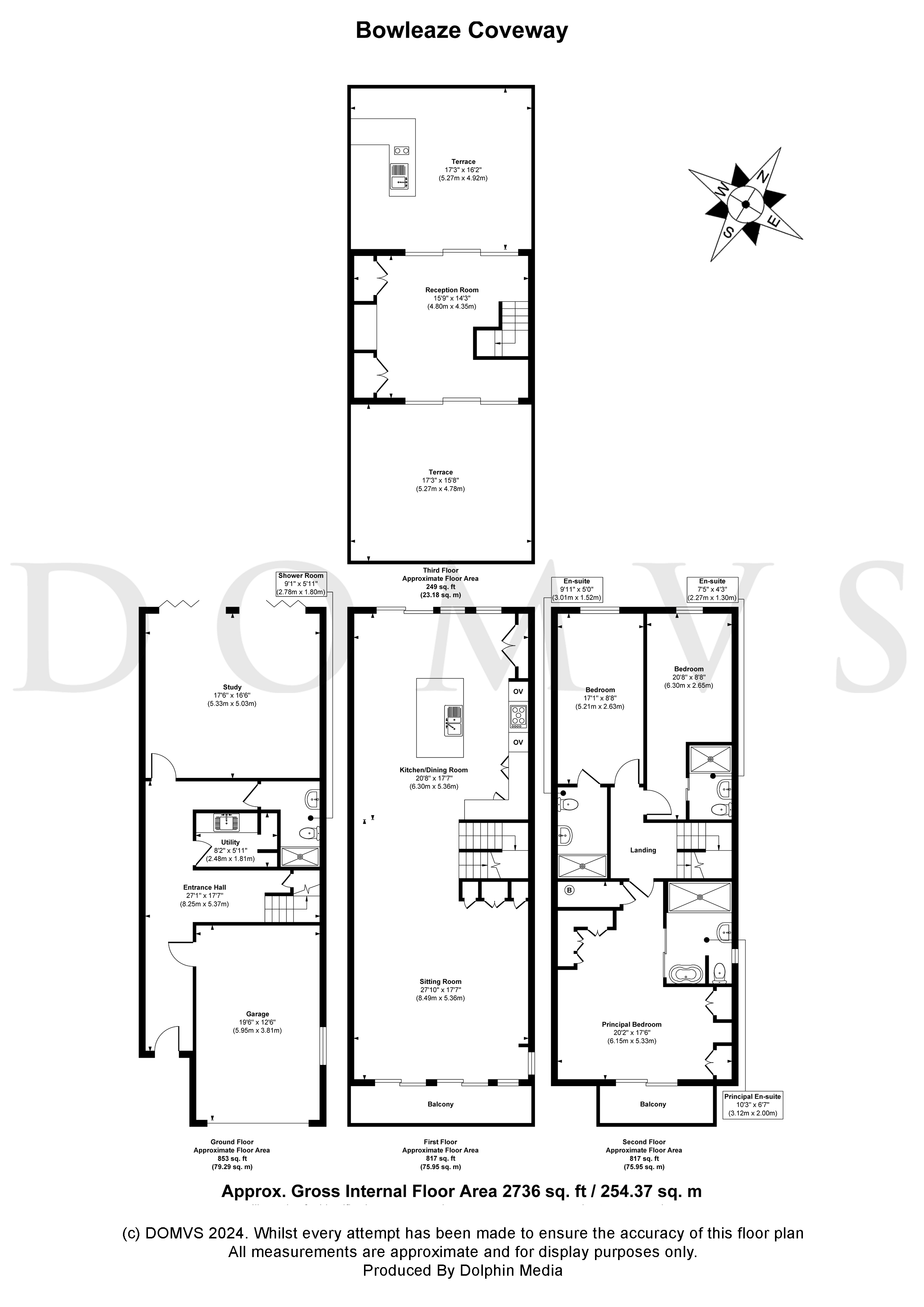4 Bedroom Terraced House for sale in Weymouth
Perhaps the most luxurious interior of any coastal property in the area, and this, coupled with the most extraordinary sea and country views, has created a truly compelling combination.
As the property unfolds, the level of consideration given to every detail of the specification becomes increasingly clear. The quality of the materials is of the finest, the accommodation has been reconfigured in places to optimise the flow; the top deck where the studio is located has been meticulously designed to maximise functionality and the views from all angles. It is 'unique' in its truest sense.
Throughout the accommodation, architectural lighting has been installed to create atmosphere, as well as task lighting. The specification includes walnut interiors in each piece of cabinetry, underfloor heating and a sound system installed throughout.
Beginning from the RECEPTION HALL, the feature lighting creates a sense of drama, and, on a practical note, the flooring is German engineered wood flooring (using a locking system perfect for underfloor heating); understairs storage is bespoke with a shoe cabinet included. To the rear of the hallway is a beautifully fitted STEAM ROOM (which can be operated remotely), with bench, and a hand-held shower for rinsing off the beach! A vanity cabinet, with built-in drawer, has a Hi-Macs™ natural acrylic marble basin. Above is an illuminated (dimmable) touch mirror. The UTILITY ROOM has fitted cabinets from Harvey Jones, with PIR sensor lighting, integral bin, shelving and storage. The SNUG (or additional bedroom) is a large room which is used currently as a home office, with fitted furnishings (which can be removed if preferred), including a hand-made cabinet with integral filing system; wenge floating shelving together with a library unit with open shelving and push button enclosed storage with central space for TV unit. Twin bi-folding doors lead to the courtyard and upper garden to the rear. With outside lighting, a particularly appealing outlook at twilight.
From the hallway, stairs rise to the FIRST FLOOR. This is perhaps where the magic starts. As soon as you enter the open plan LIVING SPACE, the striking views of the sea to the front of the property towards St Albans Head command your attention. Balconies each end extend the living space and take advantage of the 180 degree views across to the Isle of Portland and all around Weymouth Bay whilst also encompassing open countryside views to the rear. Zoned lighting creates intimate areas which can be changed to suit.
The KITCHEN/DINING ROOM has been designed to be both functional, but also reflecting an elegant dining space. Harvey Jones 'Linear' collection has been chosen for the cabinetry, built using traditional handmade construction methods resulting in an understated yet practical cooking and entertaining space. Incorporated within the design are hidden cutlery drawers, drinks cabinet close to the dining area, larder cupboard and hidden work station, dual zone wine fridge, 4 x bin pull-out drawer, preparation bowl, Quooker™ tap (sparkling/still/boiling water); Miele™ appliances include two ovens, and a microwave/oven combi, coffee machine, as well as an induction hob with extractor fan (externally ducted). An American-style fridge freezer is plumbed in. The HIMACS (non-porous) topped island has built-in cupboards underneath (over a metre in depth) with electric points. Sliding doors to the balcony provide access to the lower courtyard and across the 'bridge' to the garden area at the rear. External lighting provides a wonderful view for evening dining. The SITTING ROOM is another beautifully designed room with the clear focus on the outstanding view. A range of antique-mirrored wall-to-ceiling cupboards provide practical storage and the back-lit display shelving is extremely effective.
From the first floor, stairs lead up to the SECOND FLOOR where there are three bedrooms in total – each with their own ensuite facility. The PRINCIPAL BEDROOM has the advantage of a balcony overlooking the sea: a delightful opportunity for a leisurely morning coffee. A dressing area with antique-mirrored doors to the built-in wardrobes provide plentiful hanging and shelving space. A pop-up mirror cabinet is a handy feature for storing make-up. Additional wardrobe space lies to the opposite side of the room and there are considerate touches such as sensor lighting along the skirting boarding either side of the bed. The BATHROOM is glazed to two sides to preserve the sea views whilst enjoying the freestanding bathtub. A vanity unit with low level discreet lighting, and storage is included and a modesty screen shields the close coupled W.C. A tall mirrored built-in cabinet is a useful addition adjacent to the generous walk-in shower. Lighting is on a dimmer switch and a soft-close door separates the bathroom from the bedroom.
The TWO DOUBLE BEDROOMS to the rear both have shutters to the windows which have countryside views; each has an ENSUITE SHOWER ROOM, with a vanity cabinet having storage and overhead lighting, together with a close-coupled W.C.
On the THIRD FLOOR is a very special STUDIO, recently erected, on top of an extensive ROOF TERRACE. The views are breath-taking. Effectively dividing this area into three sections, the studio has sliding doors to each side designed to fully open to create one complete entertaining space. Each side has a 4 metre remote-controlled awning and heating to extend the season for outside entertaining. Within the studio is a fitted range of cupboards, and also space for a (85 inch) TV screen which tilts to either side so if entertaining outside, this can be enjoyed from both front and rear terrace. There is also an EXTERNAL KITCHEN with Corian work surface incorporating a breakfast bar, plus built-in double fridge, induction hob, gas barbeque, ice bucket, hot and cold water with sink, plus an electric point for a portable pizza oven. There is also a separate outside tap for washing the decking if required. Surround sound, Wi-Fi connections are all here (as throughout the house and studio).
Outside
To the rear of the house is an external COURTYARD, with outside lighting and external sound system, which is approached from both the SNUG and also via an external staircase from the first floor. A bridge at first floor level leads to the garden area at the rear which is occupied by a greenhouse which has power and light and a discreetly hidden rectangular water butt behind. Raised beds with automatic water system , plus a plum tree, blackcurrants bushes, and espalier pear reflecting some of the planting.
To the front of the property is PARKING for two cars, plus an integral GARAGE with remote-controlled up and over door, EV charger, fitted storage units, Sonos™ cabinet, and water softener (plumbed in for steam room). A communal bin area is hidden behind fencing and the gates to 'Seaspray' are remote controlled with phone entry.
Location
A short walk to the beach, Bowleaze Coveway is an exclusive residential coastal district of Weymouth, just two miles from Weymouth town centre. There are spectacular walks along the South-West coast path with breath-taking sea and country views as you pass the White Horse carved into the hillside at Osmington, enjoy the delights of Lulworth Cove, the geographical grandeur of Durdle Door and perhaps catch a glimpse of dolphins and seals in the bay at Kimmeridge. Beyond this, the Dorset coastline is recognised for its beauty and heritage, with its world-renowned Jurassic Coastline. Famous for water-sports, and with its own designated jet-ski and kite surfing areas, the shallow waters of Weymouth Bay together with the award-winning beaches of the Esplanade are right 'on your doorstep'. The property enjoys spectacular uninterrupted views from all principal rooms over the coastline & countryside to the rear. A wonderful lifestyle for those who enjoy water sports or simply gazing at spell-binding views! Local restaurants and cafes all to hand whilst offering easy access to Bournemouth and Southampton, plus rail services to London Waterloo.
Directions
Use what3words.com to navigate to the exact spot. Search using: dozed.skimmers.solid
Spellbinding views from all principal rooms
Generous roof terrace with enclosed studio and outside kitchen
Beautifully designed rear courtyard/garden
Balconies front and rear to enjoy sea and country views
Four bedrooms and four bathrooms
Extraordinarily high-spec finish throughout
ROOM MEASUREMENTS Please refer to floor plan.
SERVICES Mains drainage, electricity & gas. Gas central heating.
LOCAL AUTHORITY Dorset (Weymouth & Portland) Council, tax band F.
BROADBAND Standard 15 Mbps download, 1 Mbps upload. Superfast 48 Mbps download, 8 Mbps upload. Ultrafast 1000 Mbps download, 200 Mbps upload. Please note all available speeds quoted are 'up to' and fibre connection is active.
MOBILE PHONE COVERAGE EE, Three, O2 & Vodafone. For further information please go to the Ofcom website.
TENURE Freehold
LETTINGS Should you be interested in acquiring a Buy-to-Let investment, and would appreciate advice regarding the current rental market, possible yields, legislation for landlords and how to make a property safe and compliant for tenants, then find out about our Investor Club from our expert, Alexandra Holland. Alexandra will be pleased to provide you with additional, personalised support; just call her on the branch telephone number to take the next step.
IMPORTANT NOTICE DOMVS and its Clients give notice that: they have no authority to make or give any representations or warranties in relation to the property. These particulars do not form part of any offer or contract and must not be relied upon as statements or representations of fact. Any areas, measurements or distances are approximate. The text, photographs (including any AI photography) and plans are for guidance only and are not necessarily comprehensive. It should not be assumed that the property has all necessary Planning, Building Regulation or other consents, and DOMVS has not tested any services, equipment or facilities. Purchasers must satisfy themselves by inspection or otherwise. DOMVS is a member of The Property Ombudsman scheme and subscribes to The Property Ombudsman Code of Practice.
Important Information
- This is a Freehold property.
Property Ref: 654489_PRE240114
Similar Properties
3 Bedroom Detached House | £1,700,000
COASTAL HOME RIGHT BY THE BEACH. Owners say, "We've loved every minute of living here these last 20 years. Waking up to...
5 Bedroom Detached House | Guide Price £1,700,000
A truly stylish and eco-conscious home with compelling sea views towards Portland. Owners say, "The design has been ever...
5 Bedroom Detached House | Offers Over £1,300,000
A masterclass in contemporary living nestled in an idyllic setting on the outskirts of Chickerell. This extensively mode...
How much is your home worth?
Use our short form to request a valuation of your property.
Request a Valuation

