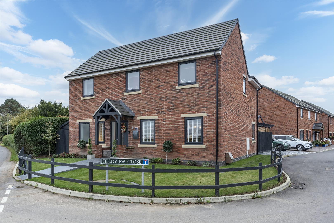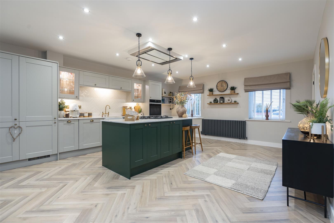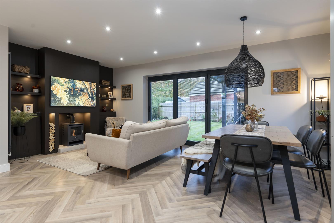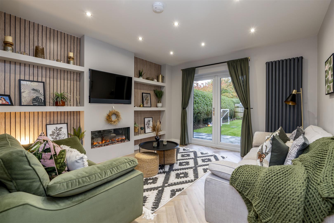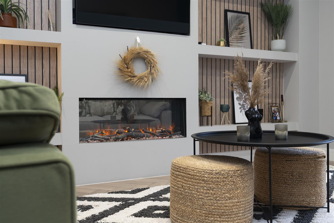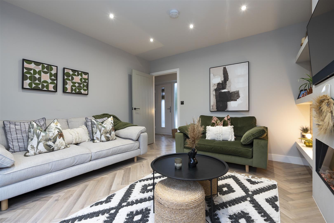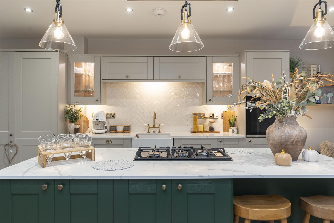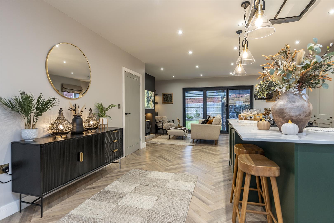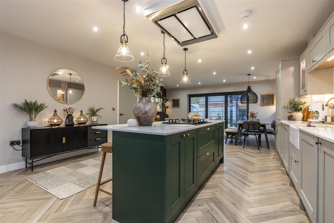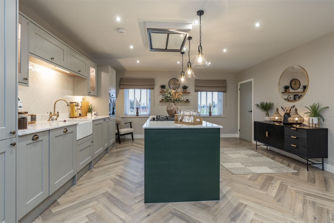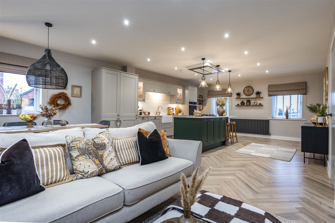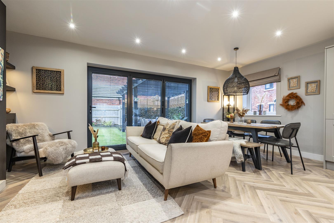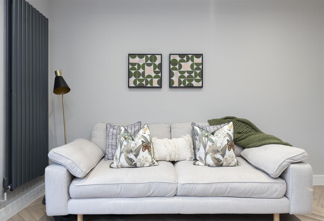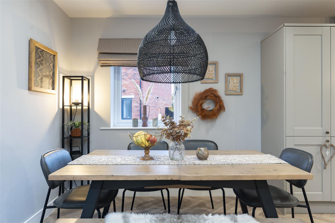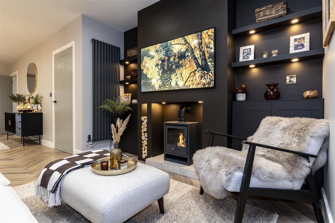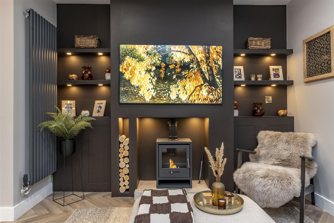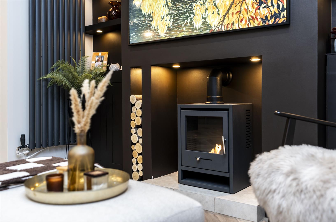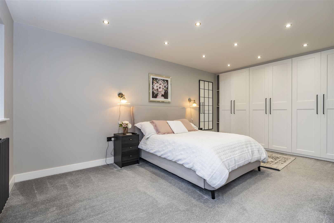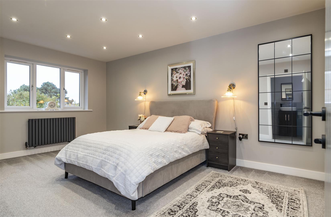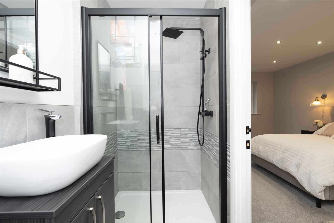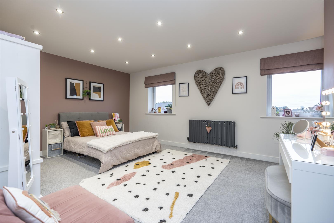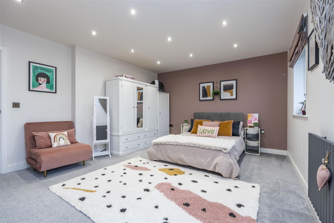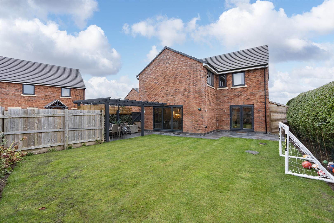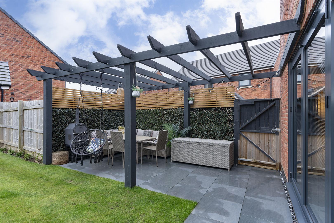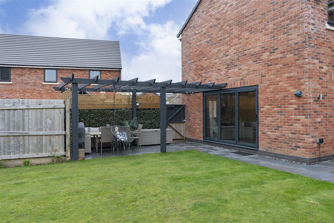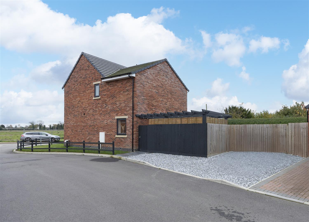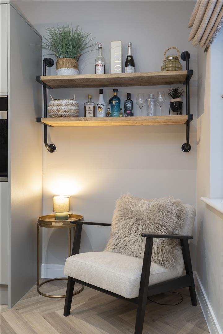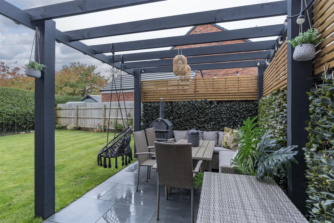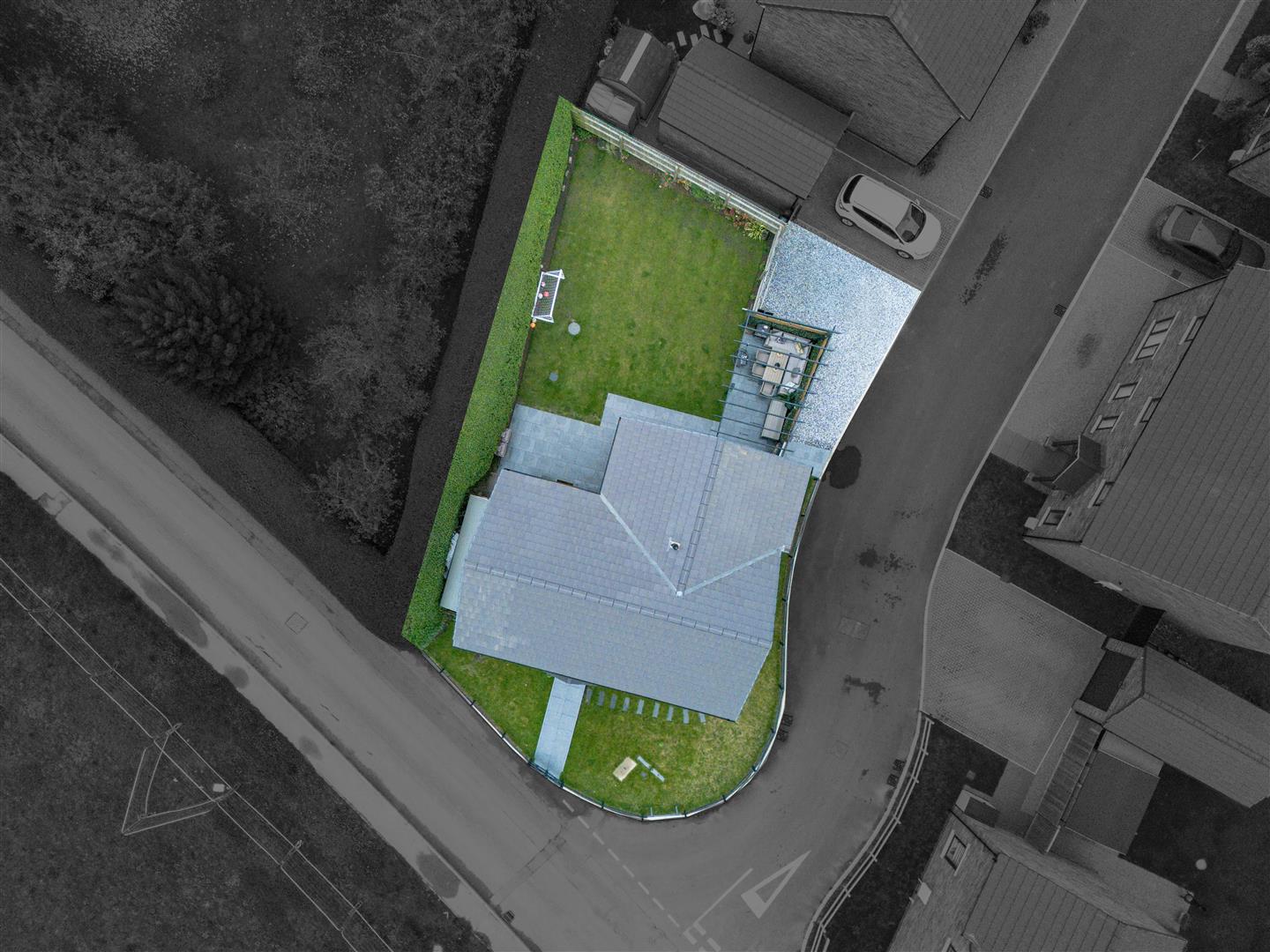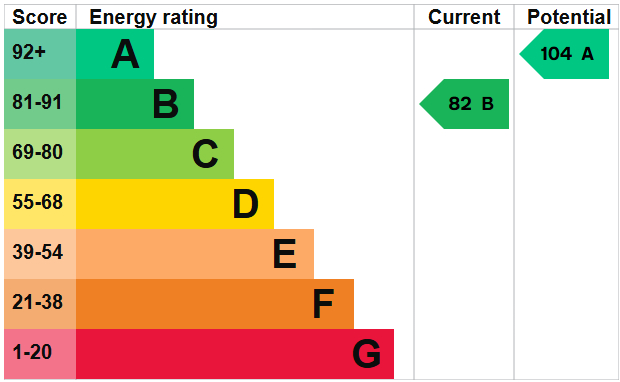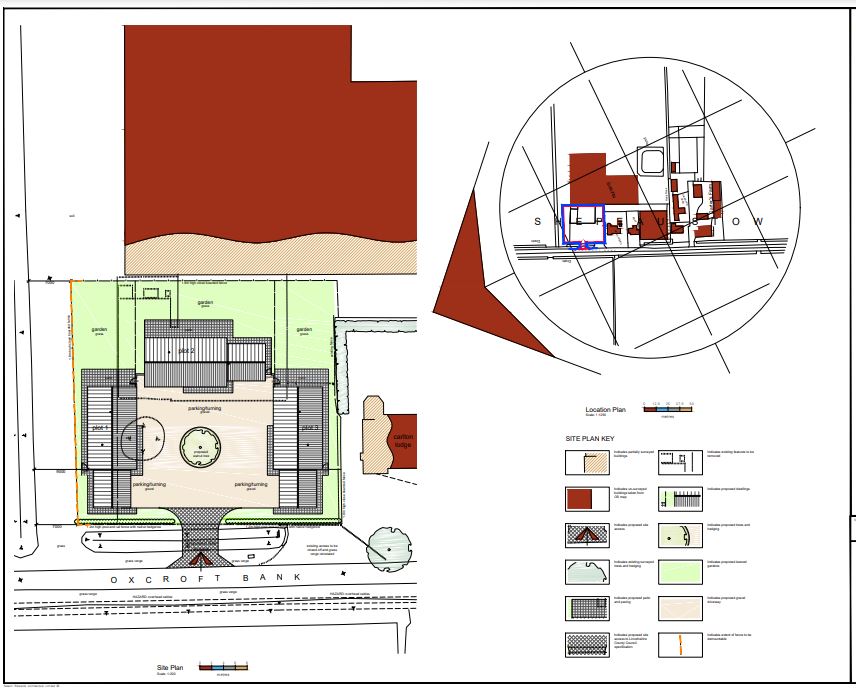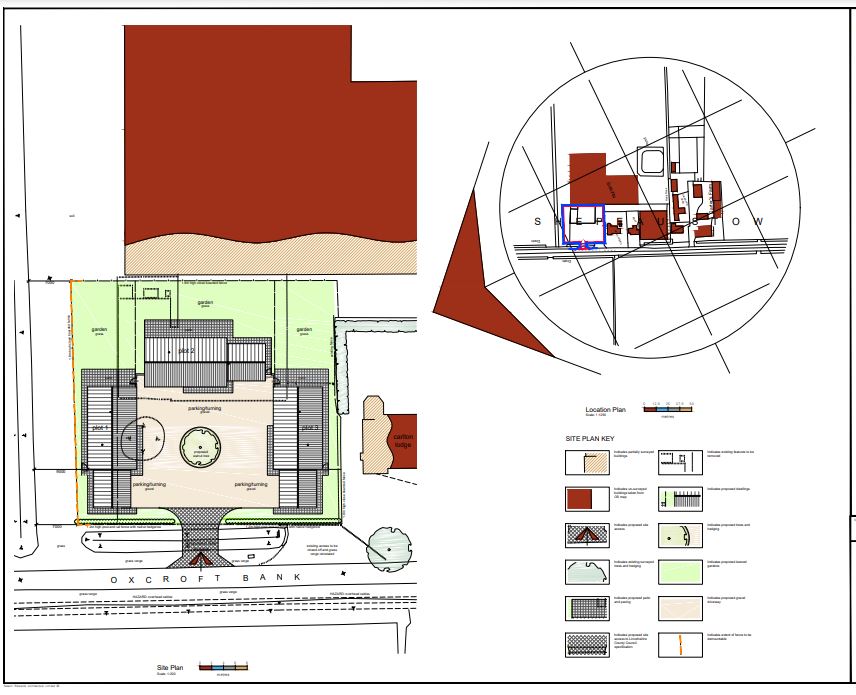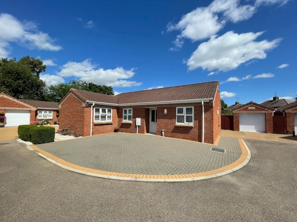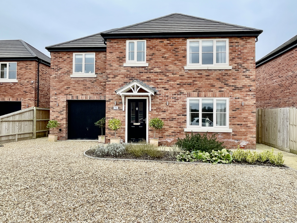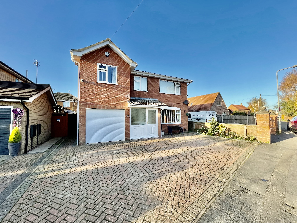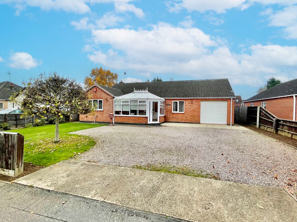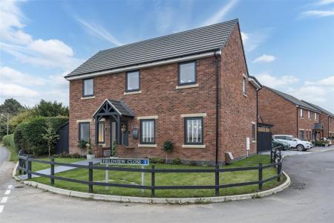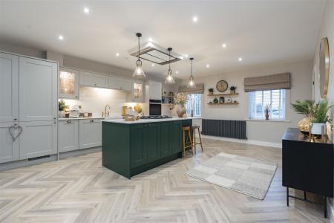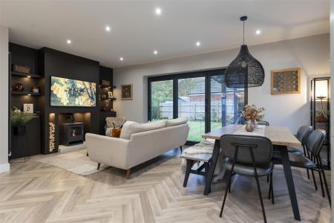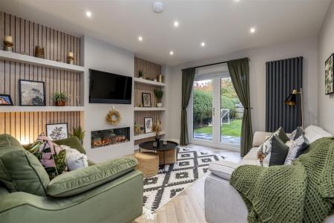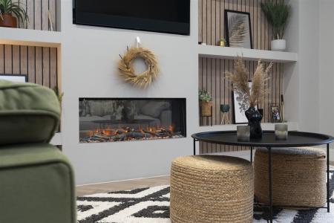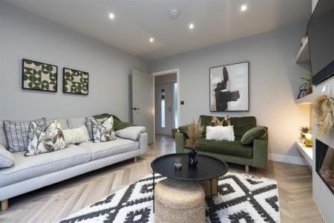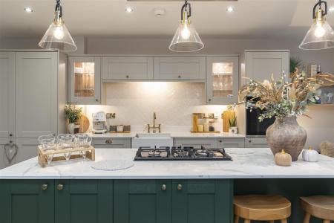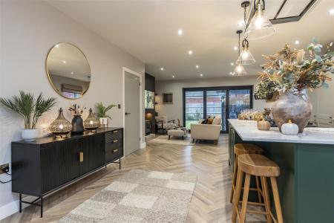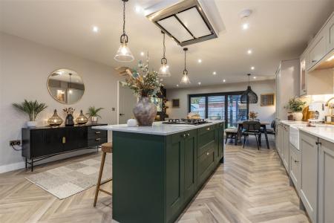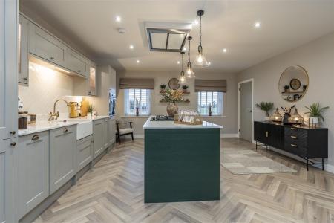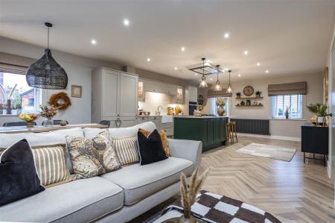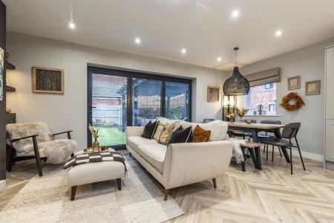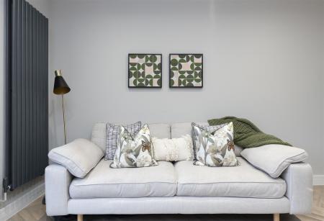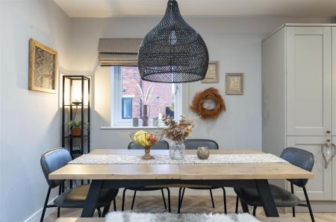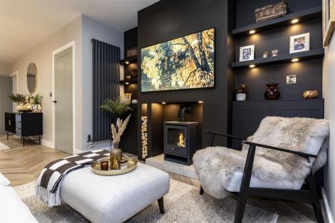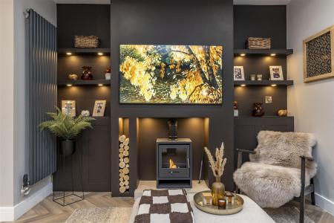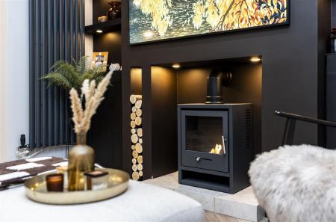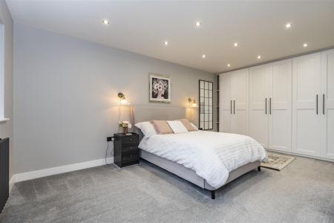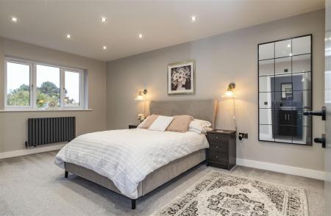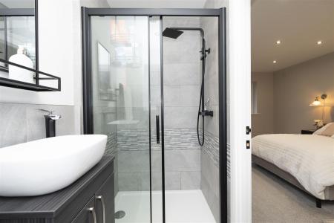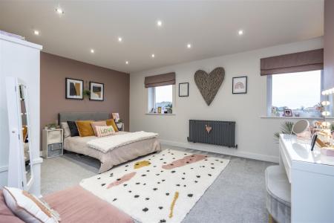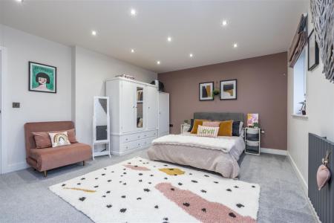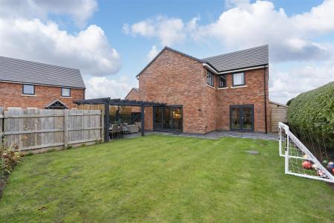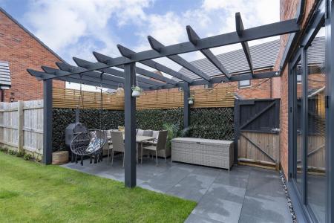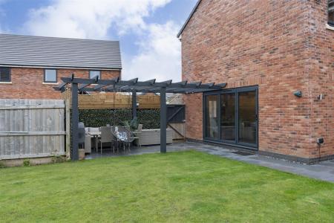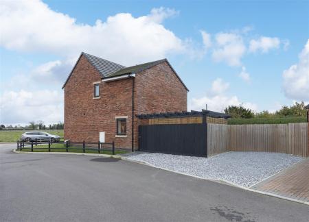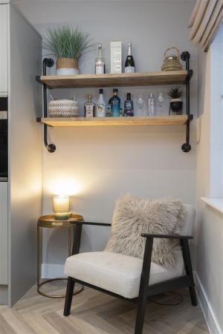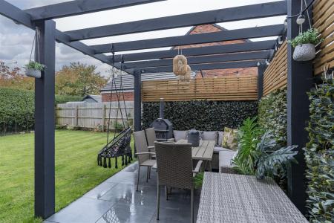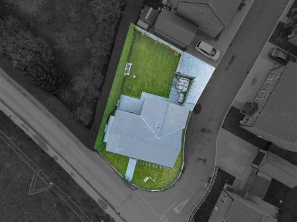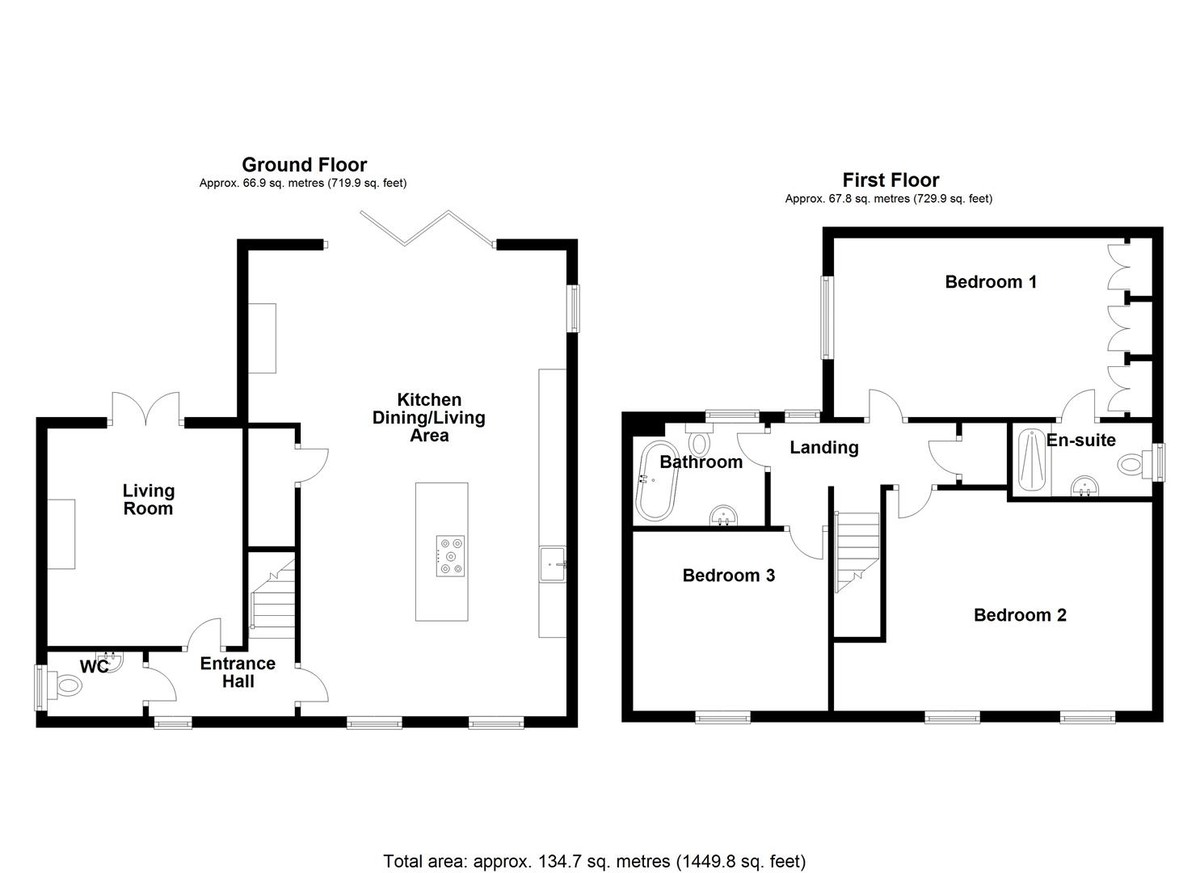- Executive Detached Family Home
- Lounge
- Open Plan Kitchen/Diner/Family Room
- Three Bedrooms
- En-Suite to Bedroom One
- Family Bathroom Suite
- Off-Road Parking
- Landscaped Rear Garden
- Sought After Village Location
3 Bedroom Detached House for sale in Whaplode
ENTRANCE HALL : UPVC double glazed window to the front, stairs leading up to the first floor accommodation, thermostat control, radiator, power points, skimmed ceiling with inset spotlights.
CLOAKROOM : UPVC obscured double glazed window to the front, W.C with a push button flush, vanity washbasin with a mixer tap over and storage cupboards beneath, Herringbone tiled splash-back’s, wall mounted heated towel rail, skimmed ceiling with inset spotlights and an extractor fan.
LOUNGE : 3.66m’2.13m x 3.35m’2.13m (12’7 x 11’7) UPVC double glazed French doors to the rear garden, media unit with an inset electric fire and shelving, vertical wall mounted radiator, power points, TV point, skimmed ceiling with inset spotlights.
OPEN PLAN KITCHEN/DINER/FAMILY ROOM : 8.23m’1.83m x 5.49m’2.13m (narrowing to 4.57m’2.44 (27’6" x 18’7" (narrowing to 15’8")) Being triple aspect with two UPVC double glazed windows to the front, one to the side and bi-folding doors to the rear, Shaker style base and eye level units with a Quartz work surface over, integrated electric oven and grill with a five burner gas hob and extractor hood over, Belfast sink with a mixer tap over, integrated fridge, integrated freezer, integrated dishwasher, integrated washing machine, Herringbone tiled splash-back’s, centre island with a breakfast bar, radiator, power points, skimmed ceiling with inset spotlights, media unit with TV point and inset shelving and an wood burner bio-ethanol fireplace, understairs storage cupboard.
LANDING : UPVC double glazed window to the rear, radiator, skimmed ceiling with inset spotlights, airing cupboard housing the gas boiler and power points.
BEDROOM ONE : 5.38m x 5.08m (inc wardrobes) (17'8" x 16'8" (inc wardrobes)) UPVC double glazed window to the side, radiator, power points (some with USB charging), TV point, built-in wardrobes, skimmed ceiling with inset spotlights.
EN-SUITE UPVC obscured double glazed window to the side, fully tiled shower cubicle with a built-in mixer shower having a fixed shower-head and a separate shower-head on a sliding adjustable rail, vanity washbasin with a mixer tap over and storage cupboards beneath, W.C with a push button flush, wall mounted heated towel rail, half-height tiled walls, tiled floor, skimmed ceiling with inset spotlights and an extractor fan.
BEDROOM TWO : 5.92m x 3.96m’0.30m (19'5" x 13’1") Two UPVC double glazed windows to the front, radiator, power points, loft hatch, skimmed ceiling with inset spotlights.
BEDROOM THREE : 3.66m x 3.05m’1.22m (12'0" x 10’4" ) UPVC double glazed window to the front, radiator, power points (some with USB charging), skimmed ceiling inset spotlights.
FAMILY BATHROOM : UPVC obscured double glazed window to the rear, freestanding roll top bath with a corner mounted mixer tap and handheld shower over, W.C with a push button flush, wall mounted heated towel rail, vanity washbasin with a mixer tap over and storage cupboards beneath, half-height tiled walls, tiled floor, skimmed ceiling with inset spotlights and an extractor fan.
EXTERIOR : To the front is a post and rail fence running along the front and side and is laid to lawn, with a bespoke solid wood porch to the front and benefiting from up-and-down courtesy lighting The pedestrian side gated access leads to the rear garden, which is enclosed by panel fencing with a laid to lawn area with mature shrubs, a Porcelina patio with a pagola Shed to the side side path points open down lights
SERVICES : Council Tax Band - (subject to change)
Energy Efficiency Rating -
Gas Central Heating
Mains Water
Property Ref: 58325_101505031004
Similar Properties
Land | Guide Price £325,000
Courtyard Development with new shared accessEstablished residential area with open field views to frontClose to Shepeau...
Building Land With Full PP For 3 No 4 Bed Detached Properties, PE12 0TY
Land | Guide Price £325,000
** Courtyard Development with new shared access - Established residential area with open field views to front - Close to...
3 Bedroom Detached Bungalow | £325,000
** NEAR OFFERS INVITED ** Superbly presented executive detached bungalow situated close to town. Accommodation comprisin...
4 Bedroom Detached House | £335,000
Superbly presented detached residence situated on the edge of Holbeach town with accommodation comprising of entrance ha...
4 Bedroom Detached House | £335,000
Well presented 4 bedroom detached house situated in a village location, multiple off-road parking and integral garage. E...
3 Bedroom Detached Bungalow | £339,995
Nicely presented 3 bedroom detached bungalow situated on the edge of town location. Accommodation comprising UPVC conser...

Longstaff (Spalding)
5 New Road, Spalding, Lincolnshire, PE11 1BS
How much is your home worth?
Use our short form to request a valuation of your property.
Request a Valuation
