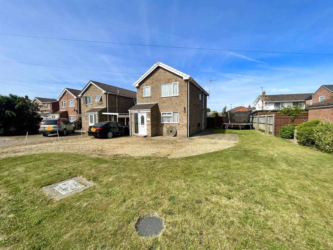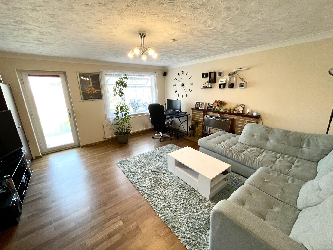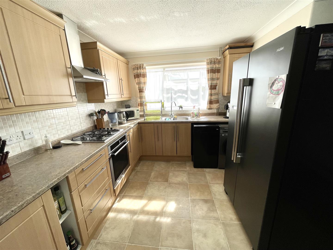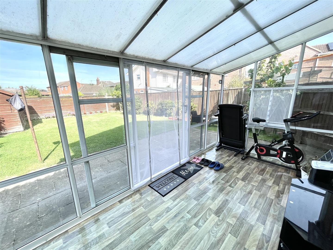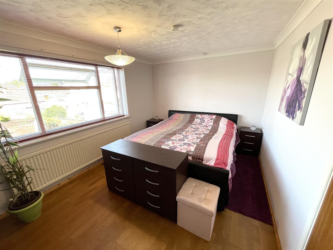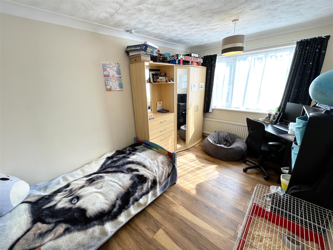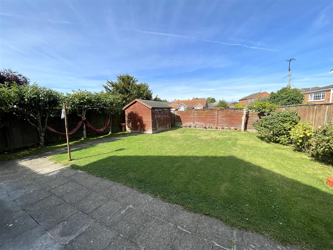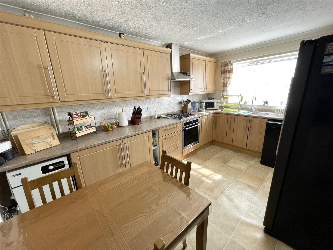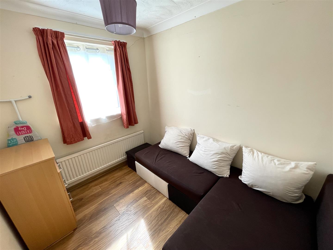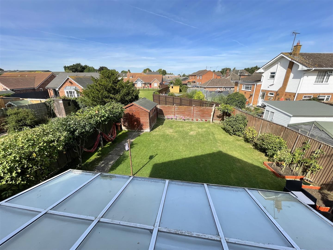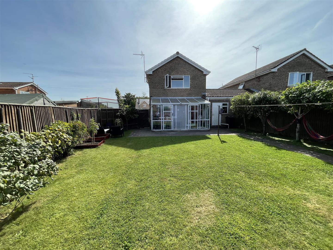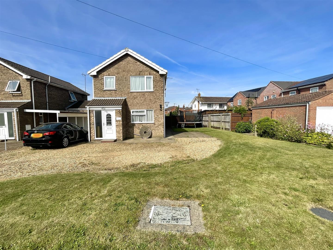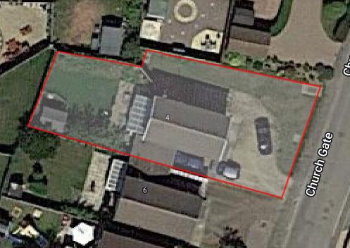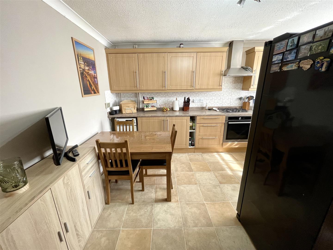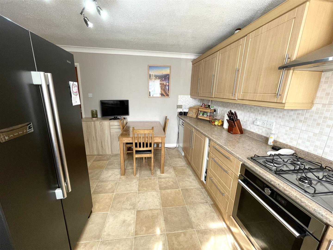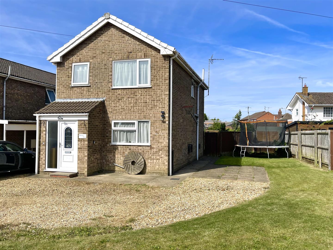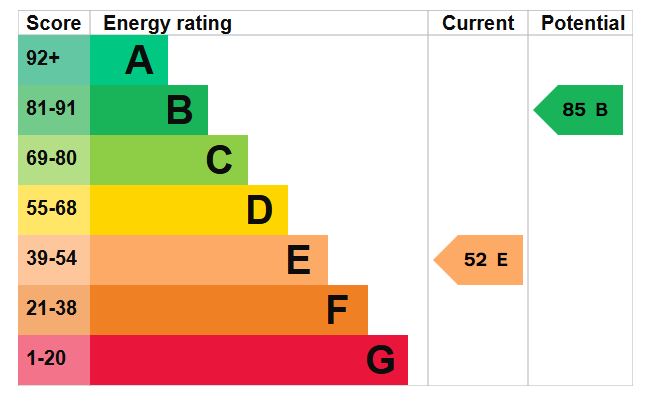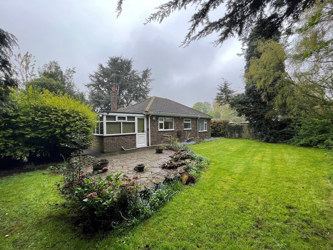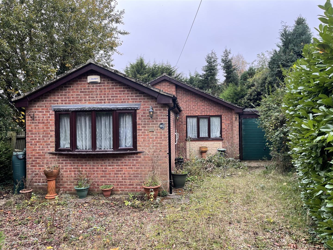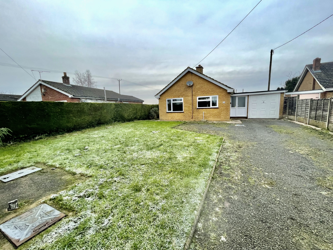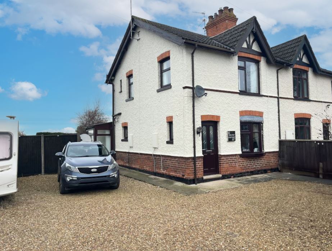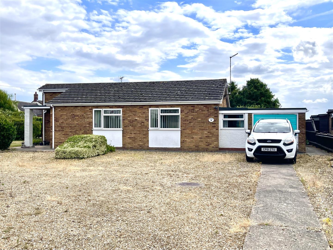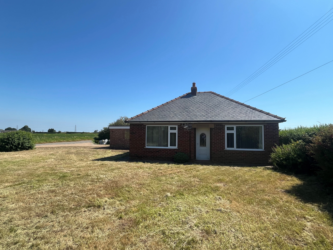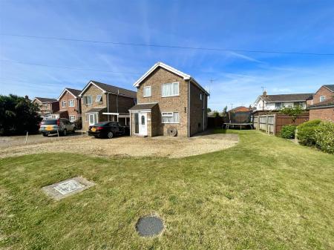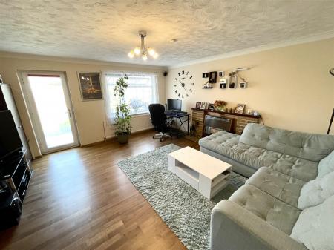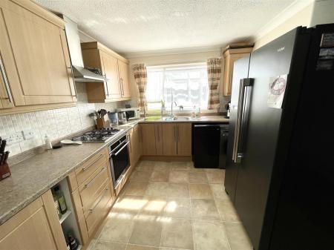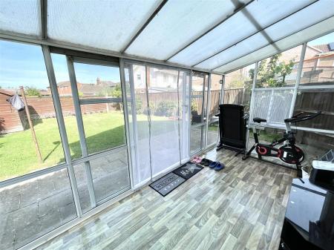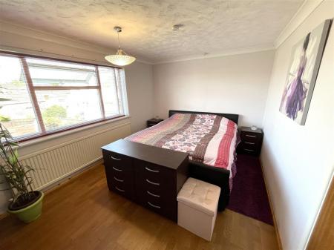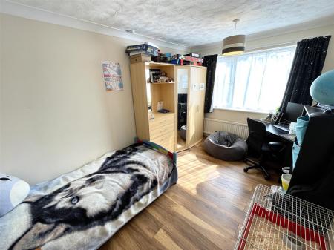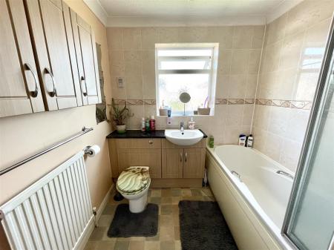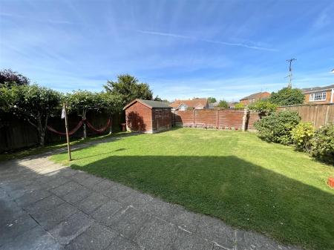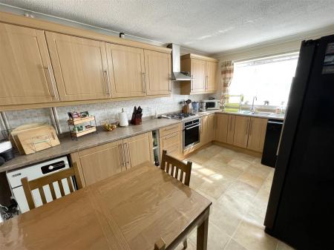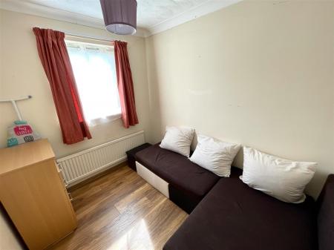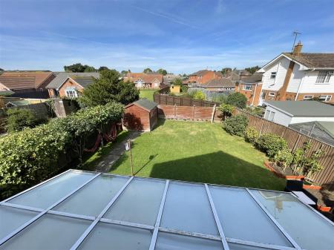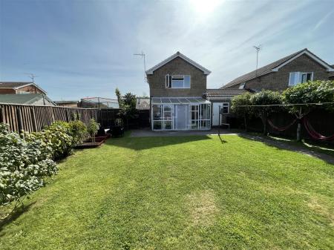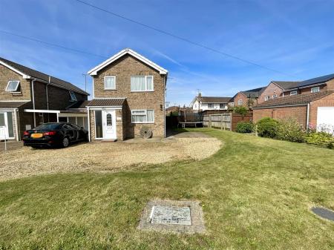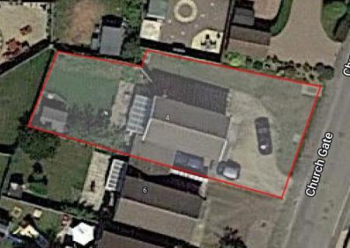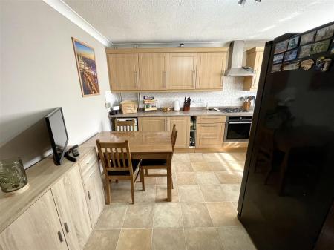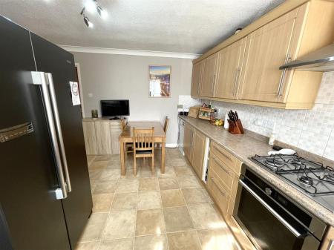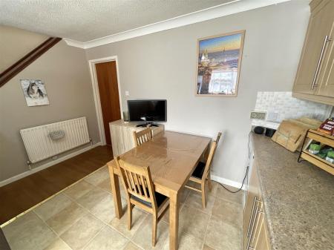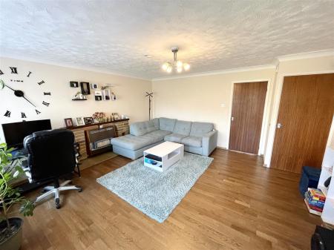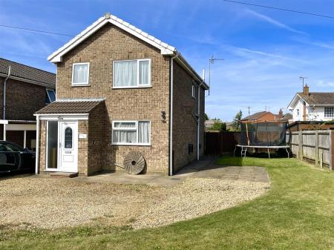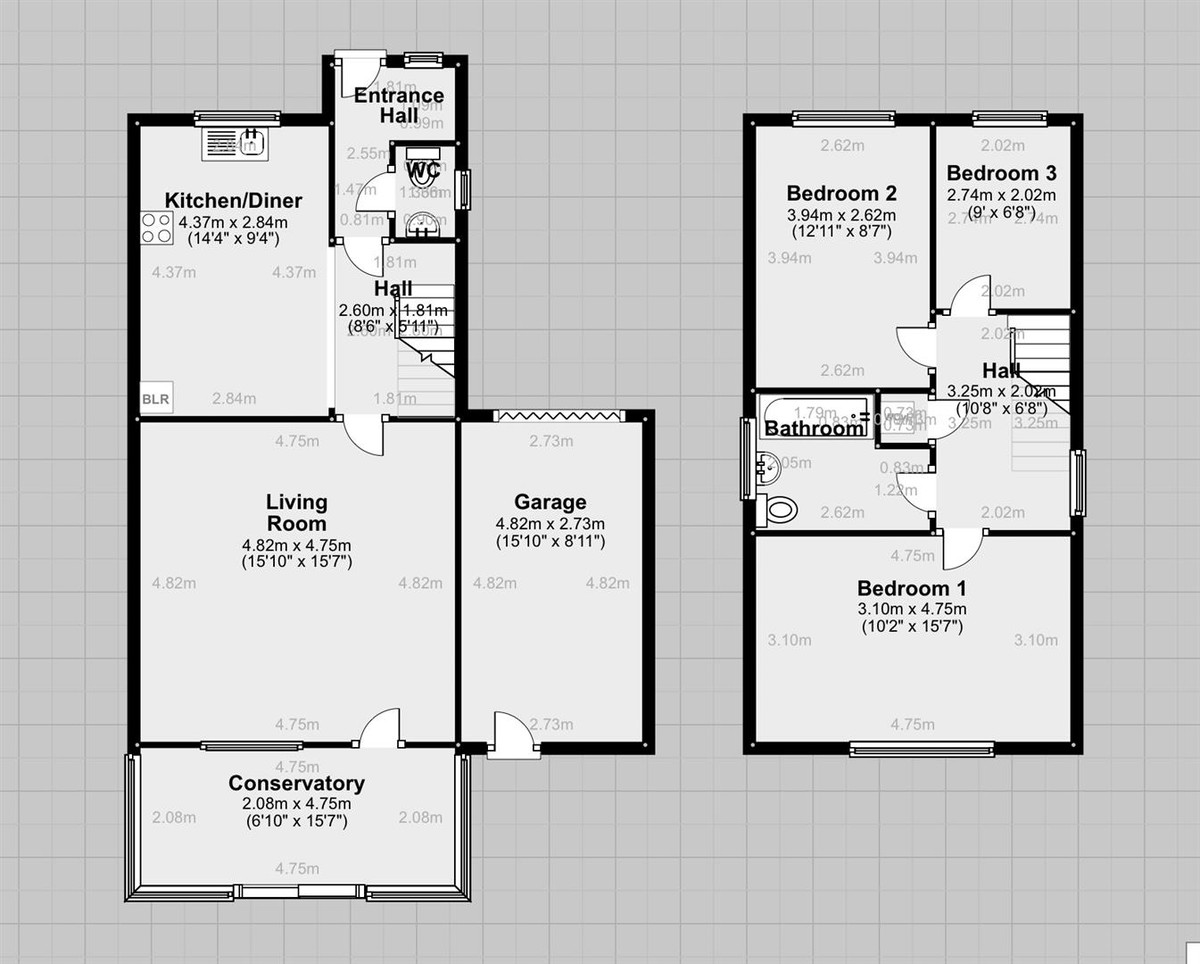- Detached House
- Lounge
- Conservatory
- Kitchen/Diner
- Downstairs Cloakroom
- Three Bedrooms
- Family Bathroom
- Ample Off-Road Parking & Single Garage
- Large Plot
- Village Location
3 Bedroom Detached House for sale in Whaplode
Situated in the charming village of Whaplode, Spalding, this delightful detached house on Church Gate is a true gem waiting to be discovered. Built in the late 1970s, this property boasts two reception rooms, three cosy bedrooms, and a well-appointed bathroom, offering a comfortable and inviting living space for you and your family.
One of the standout features of this property is the ample parking space it provides - with room for up to 8 vehicles, parking will never be an issue when hosting friends and family. Additionally, there is a single garage for added convenience.
Situated on a large plot, this property presents an exciting opportunity for those looking to extend and customise their home to suit their needs. Imagine creating your dream kitchen extension or a tranquil garden retreat - the possibilities are endless, subject to planning permissions.
The village location offers a peaceful and idyllic setting, perfect for those seeking a quiet retreat from the hustle
ENTRANCE HALL : Radiator, power points.
DOWNSTAIRS CLOAKROOM : UPVC obscured double glazed window to the side, W.C with a push button flush, wash hand basin with taps over and tiled splash-back’s.
KITCHEN/DINER : 4.27m x 3.81m (14'0" x 12'6") UPVC double glazed window to the front, base and eye level units with a work surface over, sink and drainer with a mixer tap over, integrated electric oven and grill with a four burner gas hob and extractor hood over, floor mounted gas boiler, space and plumbing for a washing machine, space and plumbing for a slimline dishwasher. space and point for an American fridge/freezer, tiled splash-back’s, power points, radiator and stairs leading up to the first floor accommodation.
LOUNGE : 4.57m’1.83m x 4.57m’1.83m (15’6" x 15’6") UPVC double glazed window and UPVC obscured double glazed door to the rear, radiator, power points, TV point, understairs storage cupboard.
CONSERVATORY : 4.57m x 2.29m (15'0" x 7'6") Being of metal construction with sliding patio doors opening up to the rear garden, a wall mounted light, wall mounted electric heater and power points.
LANDING : UPVC obscured double glazed window to the side, power point, loft access, airing cupboard.
FAMILY BATHROOM : UPVC obscured double glazed window to the side, a panelled bath with a mixer tap and a mixer tap shower over, vanity washbasin with a mixer tap over and a W.C with a push button flush set with a storage cupboard beneath and a work surface over, double shaver point, radiator.
BEDROOM ONE : 4.72m x 2.95m (15'6" x 9'8") UPVC double glazed window to the rear, radiator and power points.
BEDROOM TWO : 3.96m x 2.57m (13'0" x 8'5") UPVC double glazed window to the front, radiator and power points.
BEDROOM THREE : 2.44m’2.13m x 2.13m’0.00m (8’7" x 7’0") UPVC double glazed window to the front, radiator and power points.
EXTERIOR : The property benefits from being positioned on a larger than average plot with a laid to lawn wrap around garden to the side. The side garden is a fantastic size, offering scope to convert the current garage and build a double garage and still have enough off-road parking for 7-8 cars. In addition there is currently a hard standing patio area which is ideal for a motor-home or caravan. The pedestrian side gated access leads to the rear garden, which is enclosed by panel fencing and is laid to lawn with a patio seating area, a shed, an outside tap and a personal door to the single garage.
SINGLE GARAGE : 4.88m’1.22m x 2.44m’2.44m (16’4" x 8’8") Having an up and over door to the front.
SERVICES : Council Tax Band - B (subject to change)
Energy Efficiency Rating - E
Gas Central Heating
Mains Water
Property Ref: 58325_101505031013
Similar Properties
2 Bedroom Detached Bungalow | £235,000
Detached 2 bedroom bungalow in favoured village location. Generous sized gardens with potential for further development...
4 Bedroom Detached Bungalow | £235,000
Detached bungalow offering a unique layout, boasting 2 reception rooms and 4 bedrooms, and 2 bathrooms. With parking spa...
2 Bedroom Detached Bungalow | £232,000
Well presented 2 bedroom detached bungalow situated in a village location. Accommodation comprising entrance lobby, laun...
3 Bedroom Semi-Detached House | Guide Price £239,000
Attractive, spacious semi-detached property on the outskirts of the popular village of Pinchbeck. Ample off road parking...
3 Bedroom Detached Bungalow | Guide Price £239,750
A 3 bedroom, 2 reception room DETACHED BUNGALOW, situated on a larger than average non-estate corner plot, having scope...
3 Bedroom Detached Bungalow | £239,950
Spacious detached bungalow in pleasant non-estate village location. Large 3 bedroomed accommodation. Generous plot and a...

Longstaff (Spalding)
5 New Road, Spalding, Lincolnshire, PE11 1BS
How much is your home worth?
Use our short form to request a valuation of your property.
Request a Valuation
