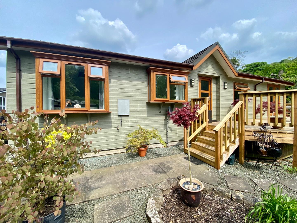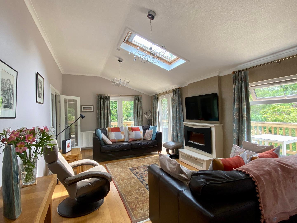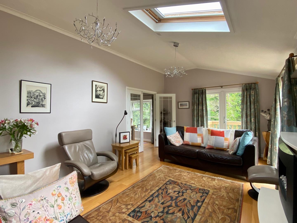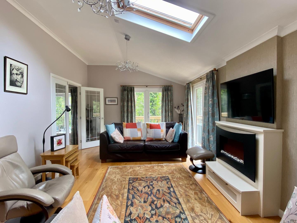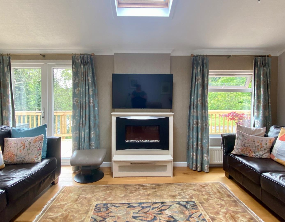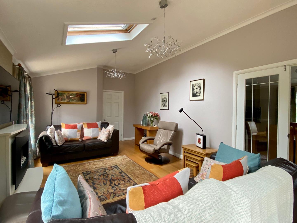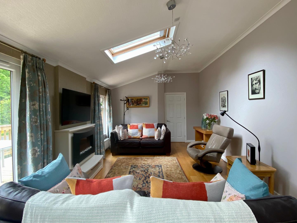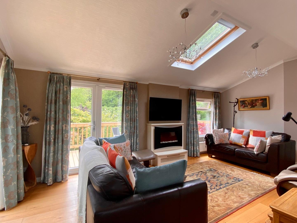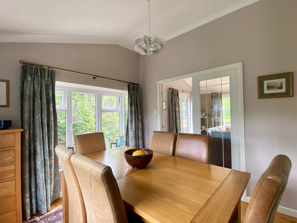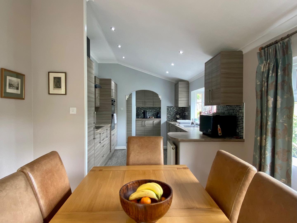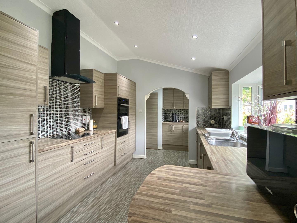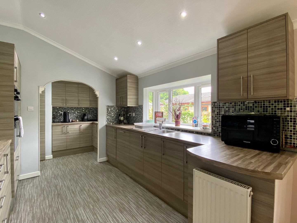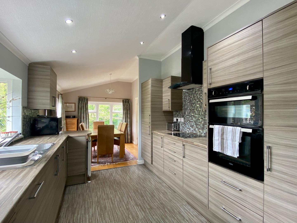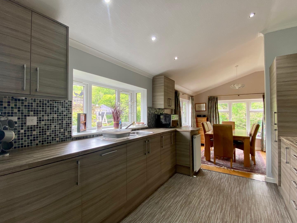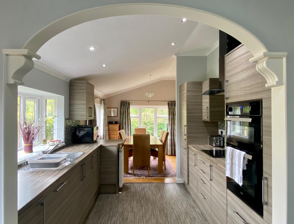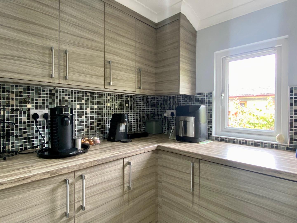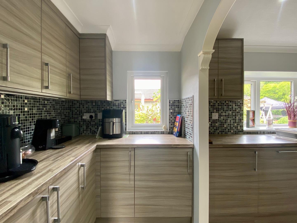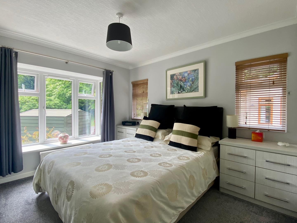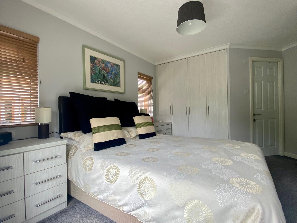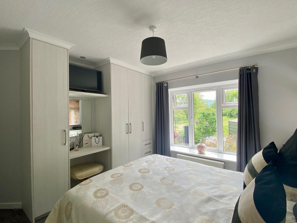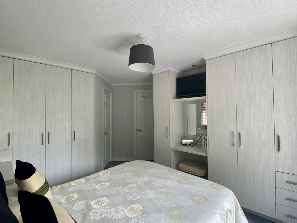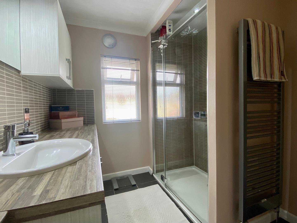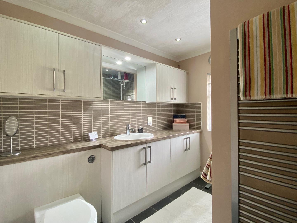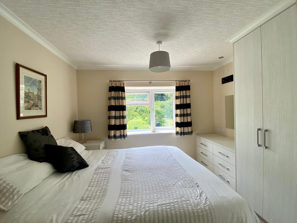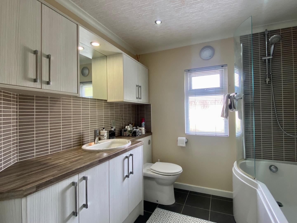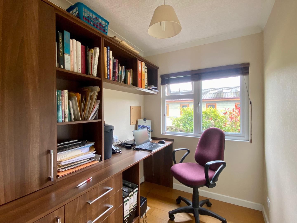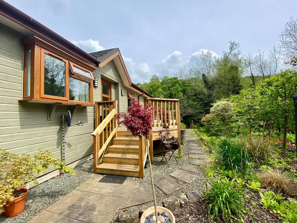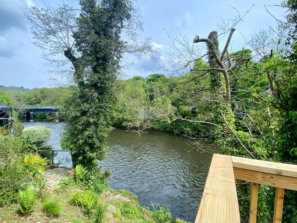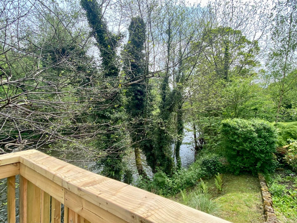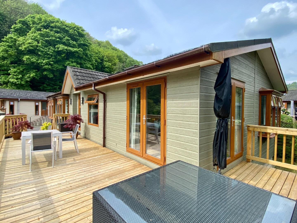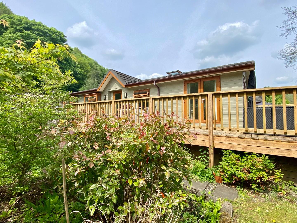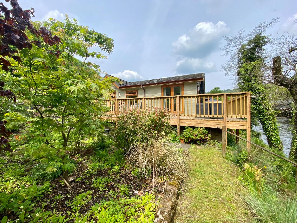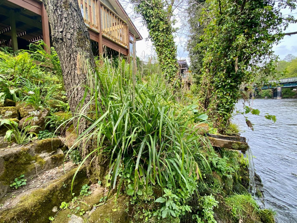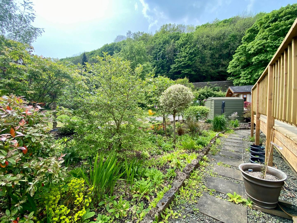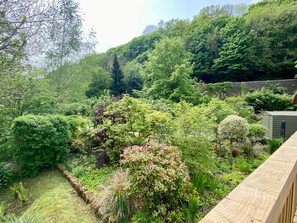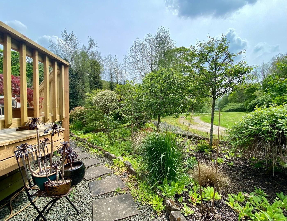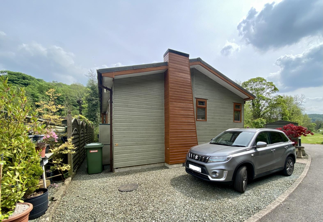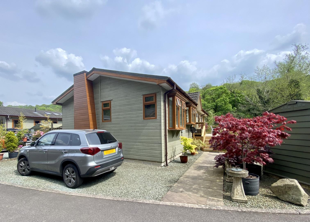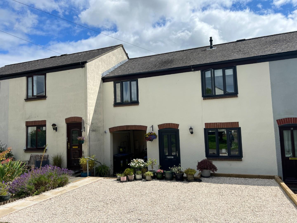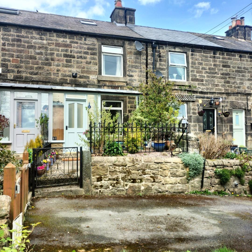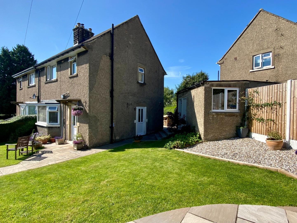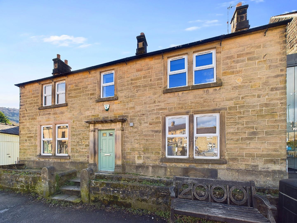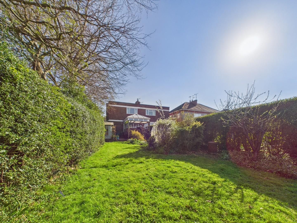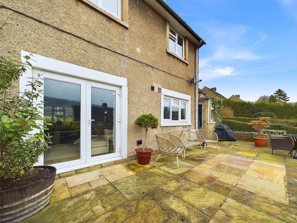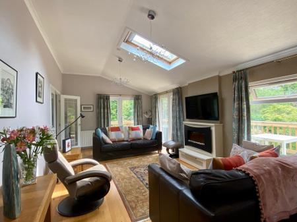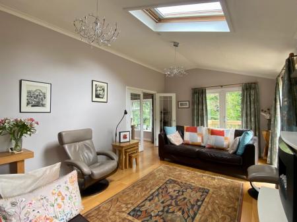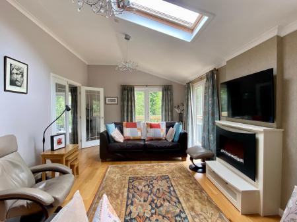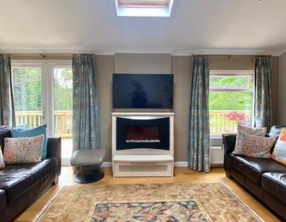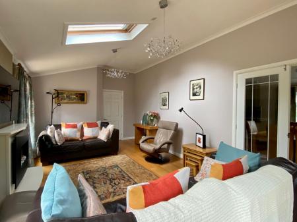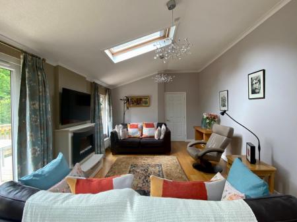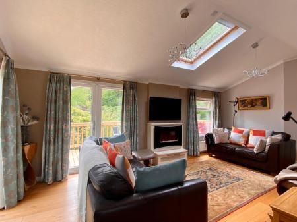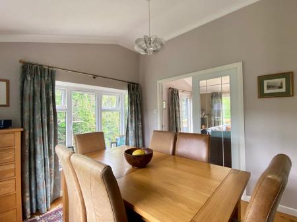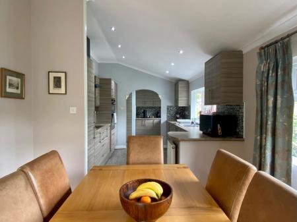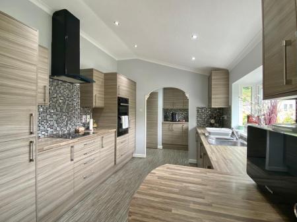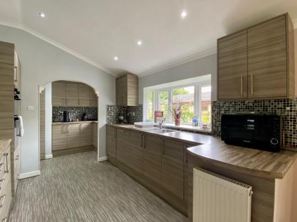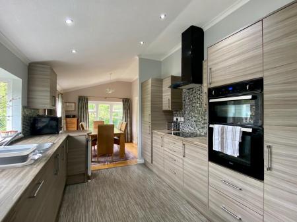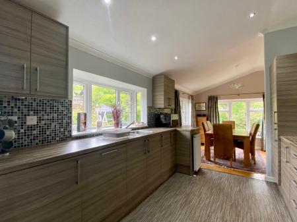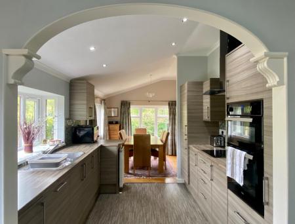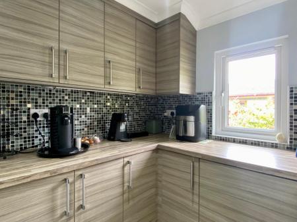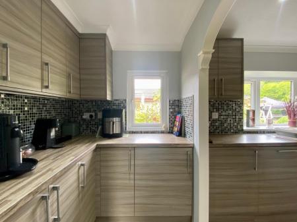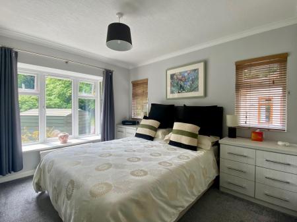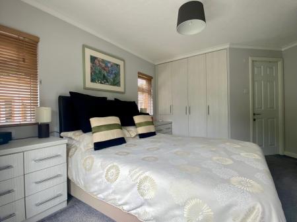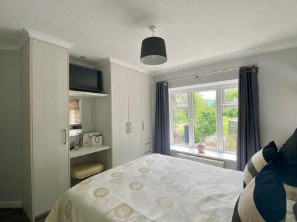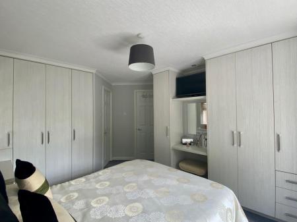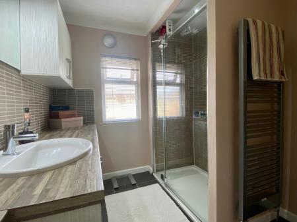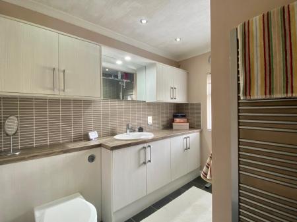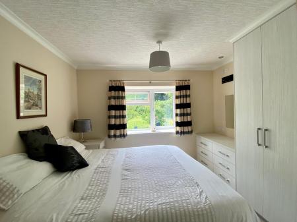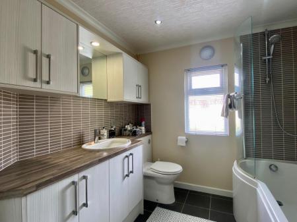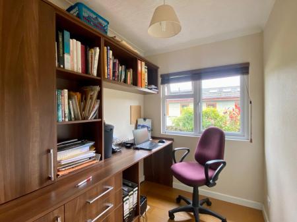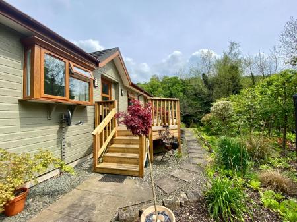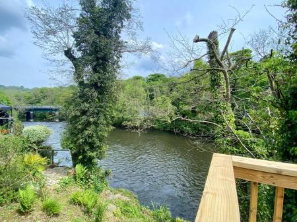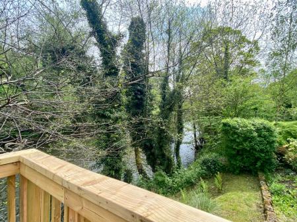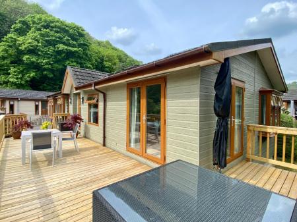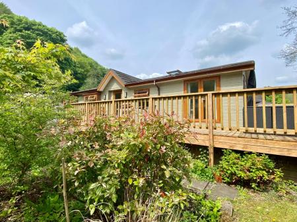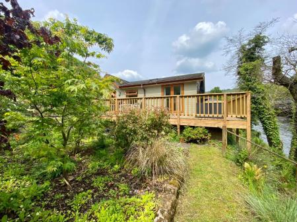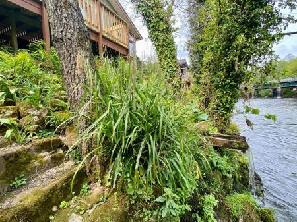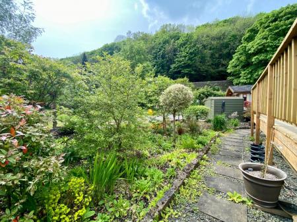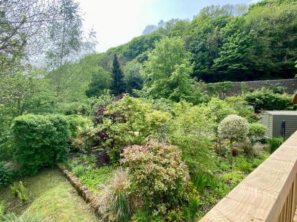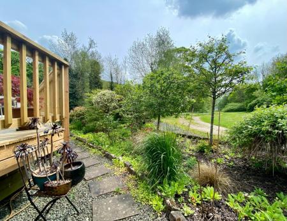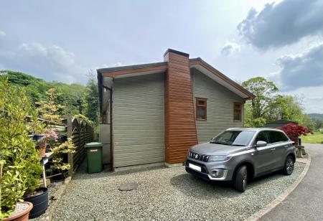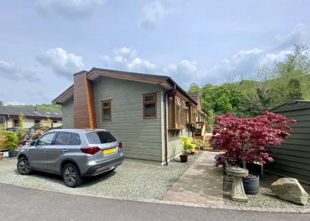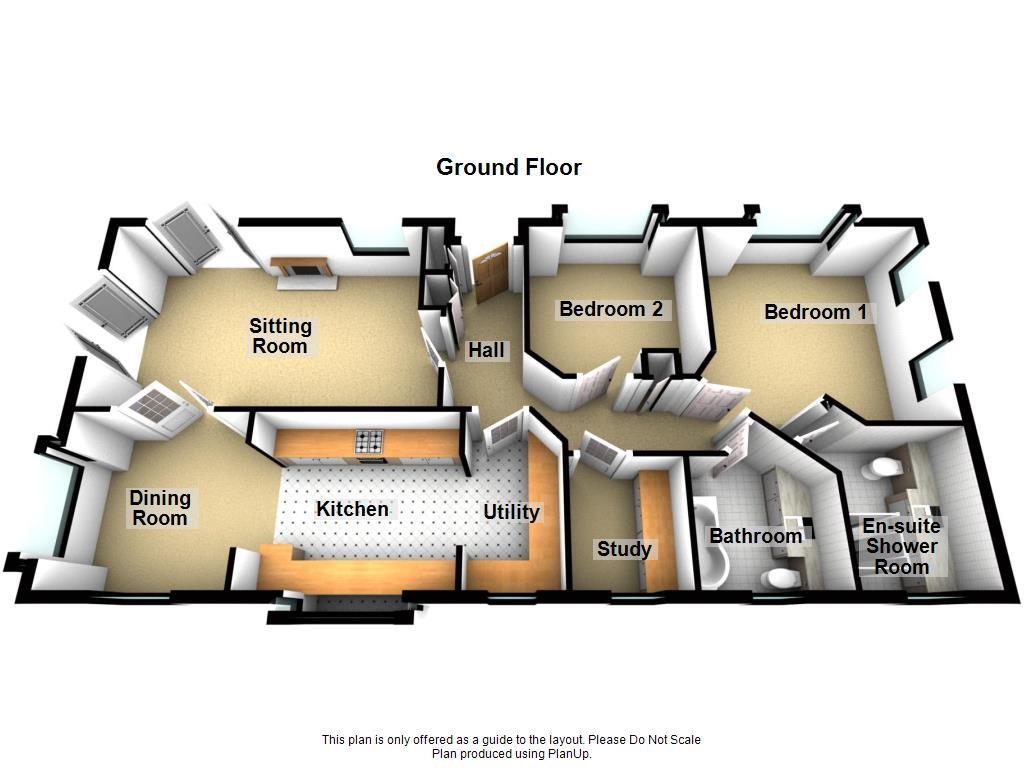- Two Double Bedroomed Park Lodge
- Family Bathroom and Ensuite
- Beautiful Gardens and Views
- Immaculately Presented Throughout
- Allocated Parking
- EPC Exempt
- Secure Development
- Quality Fixtures & Fittings
- Viewing Highly Recommended
2 Bedroom Park Home for sale in Whatstandwell
Situated on the sought after Merebrook Living site in Whatstandwell, Derbyshire is this superb two bedroomed "Lissett Linden Cottage Special" park home. This award winning gated development is set within a UNESCO World Heritage Site and has a vibrant and friendly community. This particular home occupies a larger than average plot and is in an enviable position on the waterside enjoying fabulous views. The home is immaculately well presented throughout and benefits from gas central heating and uPVC double glazing. The accommodation itself briefly comprises entrance hallway, spacious sitting room, well appointed kitchen with separate dining area, utility area, two double bedrooms, both with fitted wardrobes, an ensuite shower room and a bathroom. A most pleasant balcony wraps around from the front to the side and this can be accessed from the inside as well as externally. There is also a beautiful garden to the front which leads down to the riverside. In addition there is a driveway providing parking for two vehicles. VT available. No stamp duty payable. No solicitor's fees. Viewing highly recommended.
Location - Hidden away in mature woodland, Merebrook Park occupies a secluded riverside location deep in the Derwent Valley. This exclusive development is surrounded by the natural beauty of the Derbyshire Dales and is the ideal base for exploring the region's many leisure attractions. The Peak District National Park boasts some of the most dramatic landscapes in Britain and is particularly popular for outdoor pursuits such a walking and fishing. The region is also famous for its unspoilt picturesque villages and historic stately homes. Residents of Merebrook Park can take advantage of exclusive fishing rights and river access along the beautiful river Derwent which borders the estate. Merebrook Park enjoys good road and rail links and is well served by local shops and other amenities. Merebrook is a very private and secure, rural haven in one of Britain's most sought after locations.
Accommodation - To the front of the property are five wooden steps leading up to a good sized balcony area. A uPVC glazed panelled entrance door opens into the
Hallway - A warm and welcoming space. From this L-shaped hallway are doors opening to the sitting room, utility, study, the two bedrooms and the bathroom. Close to the entrance door are further doors - double doors accessing a useful storage cupboard, perfect for coats and shoes, and a single door to an additional cupboard which is also fitted with wine racking. Adjacent to bedroom two is an airing cupboard and there is also access to the attic space from the hallway.
Sitting Room - 6.05m x 3.56m (19'10" x 11'8") - This is a most comfortable, spacious and airy sitting room with plenty of natural light flooding through the window to the front aspect, the French doors to the front and side as well as the Velux roof light to the vaulted ceiling. The contemporary fireplace which houses the electric fire provides a pleasant focal point. There is a delightful outlook to the front over the beautiful garden towards open green space and the river. The French doors allow access onto the balcony.
To the rear of the room are glazed double doors opening to the
Dining Room - 2.93m x 2.88m (9'7" x 9'5") - With a continuation of the wooden flooring from the sitting room and having ample space for a good sized dining table and chairs. There is a window to the rear aspect as well as a box window to the side which provides an excellent view over the river.
Off the dining area is the
Kitchen - 3.41m x 2.88m (11'2" x 9'5") - With vinyl flooring, this well appointed kitchen is fitted with excellent range of wall and base units with wooden work surfaces and mosaic tiled splashbacks. Integrated appliances include the fridge, freezer, dishwasher, double electric oven and an electric hob with extractor hood over. The one and a half bowl stainless steel sink with mixer tap is ideally located beneath the box window to the rear aspect. The room is lit by inset spotlights to the vaulted ceiling and to the side is an archway through which is the
Utility - 3.16m 1.59m (10'4" 5'2") - With a window to the rear and fitted with several wall and base units, work surface with tiled splashbacks and an integrated washing machine. Within one of the built-in cupboard is the central heating boiler.
A door opens to the hallway.
Bedroom One - 3.26m x 3.20m (max) (10'8" x 10'5" (max)) - This is a good sized double bedroom which has the benefit of an extensive range of built-in furniture. There are two windows to the side aspect and to the front is a box window which allows in further light and enjoys a lovely view out over the garden to the open space beyond.
To the side is a door opening to the
Ensuite - 2.64m x 2.15m (max) (8'7" x 7'0" (max)) - Having tiled flooring, this room is fitted with a contemporary three piece suite comprising concealed unit dual flush WC, wash hand basin with mixer tap set within a vanity and a large walk-in shower cubicle. There are inset spotlights to the ceiling and a window to the rear aspect. There is ample storage and also a ladder style heated towel rail.
Bedroom Two - 3.16m x 3.09m (max) (10'4" x 10'1" (max)) - The second double bedroom is also of a good size and is also at the front of the home with a pleasant outlook over the garden. There is plenty of built-in storage.
Bathroom - 2.33m x 2.11m (max) (7'7" x 6'11" (max)) - With tiled flooring, inset spotlights, heated towel rail and ample built-in storage. This family bathroom features a P-shaped bath with shower over, wash hand basin with monobloc tap and a concealed unit WC.
Study - 2.11m x 1.86m (6'11" x 6'1") - With a window to the rear elevation, this study incorporates one wall of built-in shelving, storage and a desk.
Outside - The large balcony to the front and side of the home provides the perfect spot to sit and enjoy the outlook with a very good degree of privacy. Below this is an absolutely delightful foregarden planted with a variety of well established plants, shrubs and trees. A pathway leads around the home and to steps down to the riverside itself.
Adjacent to the home is a gravelled driveway providing parking for two vehicles.
Also available on site, just a short distance from the home, is an allotment with greenhouse.
Important Information - Please note, to live at Merebrook Park, you must be 45 years of age or older. This is to meet the needs and expectations of retired or semi-retired residents who wish to live a peaceful and quiet lifestyle. Viewings are strictly by appointment only but we also have a virtual tour of this home which you can take full advantage of prior to a physical viewing. Details of the running costs of the park home are available upon request.
Council Tax Information - We are informed by Amber Valley that this home falls within Council Tax Band A which is currently £1461 per annum.
Directional Notes - The approach from our Wirksworth office is to head along Harrison Drive towards Cromford. At the traffic light junction in the village of Cromford take a right turn and continue along the A6 until you see the Merebrook Park entrance shortly before the bridge over the River Derwent in the village of Whatstandwell. The park has secure gated access and CCTV which can be monitored remotely. On entering the park proceed straight ahead where Number 15 will be found at the end of the park on the riverside.
Property Ref: 26215_33101915
Similar Properties
3 Bedroom Townhouse | Offers in region of £235,000
This attractive townhouse with three double bedrooms, ideally located within a few minutes walk of Wirksworth town centr...
2 Bedroom Semi-Detached House | Offers in region of £234,995
This charming two bedroom, plus attic room, semi-detached cottage enjoys the most stunning views over Matlock and surrou...
Butts Road, Darley Dale, Matlock
3 Bedroom Semi-Detached House | Offers in region of £234,995
Grant's of Derbyshire are delighted to offer For Sale this semi-detached family home, ideally located in a peaceful and...
2 Bedroom Cottage | Offers in region of £239,995
Nestled in the charming area of Matlock Green, this delightful semi-detached cottage presents an exceptional opportunity...
40, Charles Street, Alfreton, Derbyshire, DE55 7EA
3 Bedroom Semi-Detached House | Offers in region of £240,000
Grants of Derbyshire are delighted to present this charming and well-maintained three-bedroom semi-detached home. The pr...
3 Bedroom Semi-Detached House | Offers in region of £240,000
This incredibly well presented three bedroom semi-detached property, located in the picturesque town of Matlock is now a...

Grant's of Derbyshire (Wirksworth)
6 Market Place, Wirksworth, Derbyshire, DE4 4ET
How much is your home worth?
Use our short form to request a valuation of your property.
Request a Valuation
