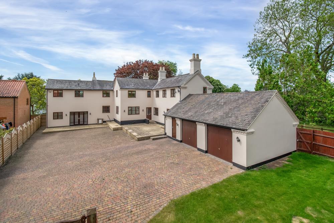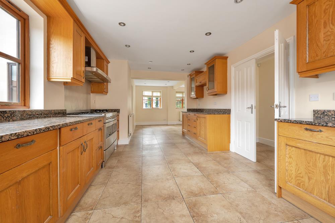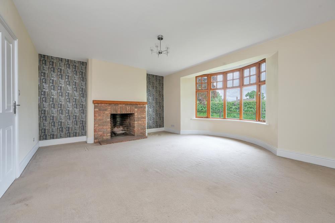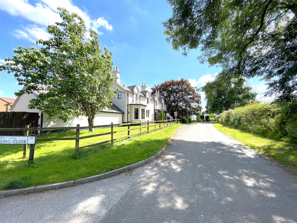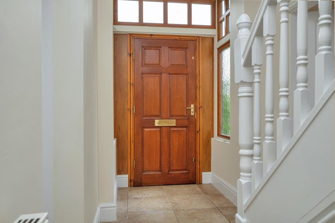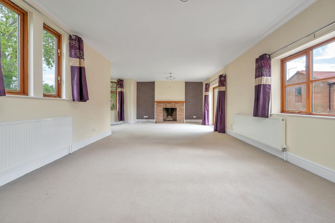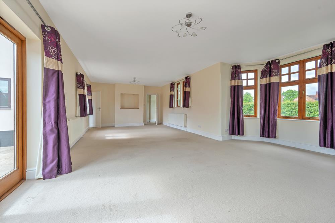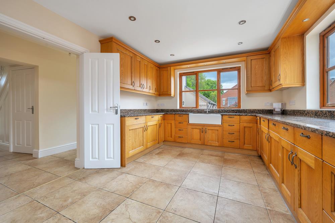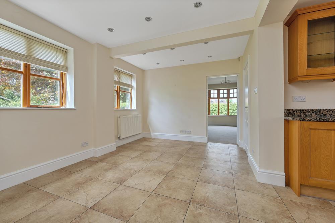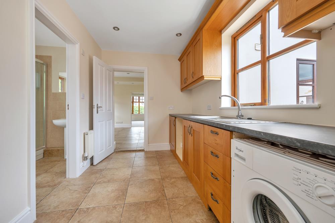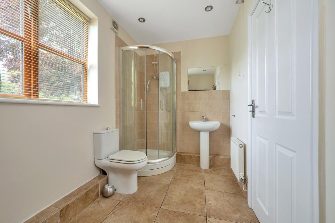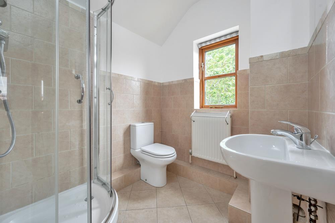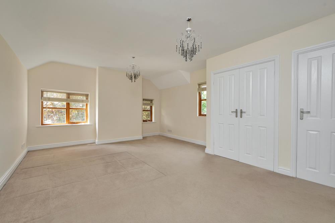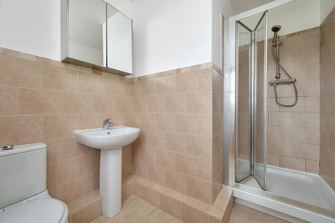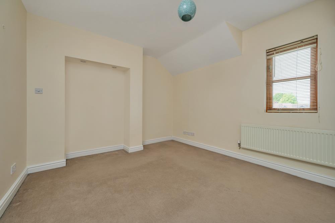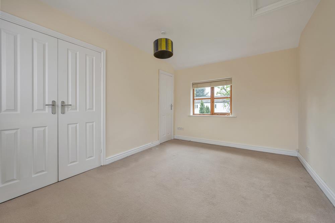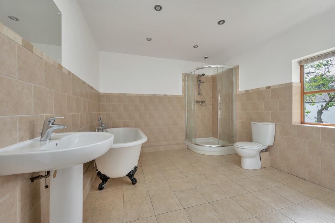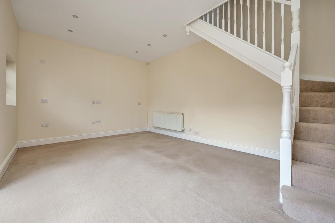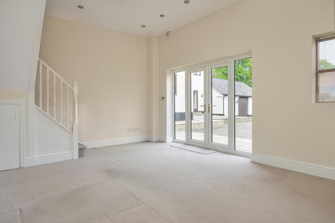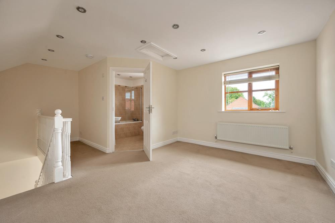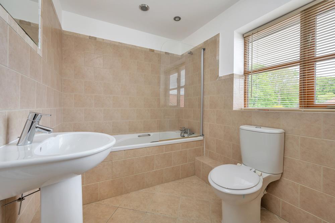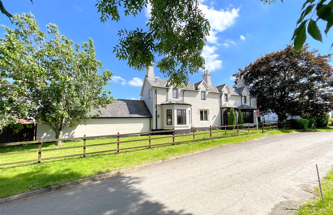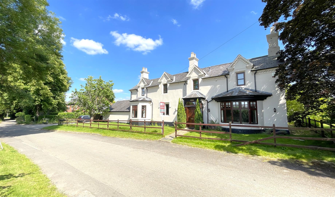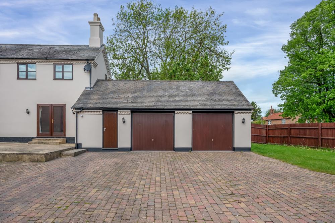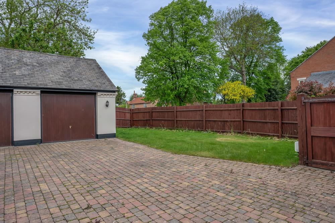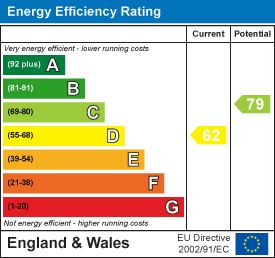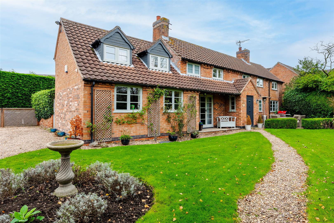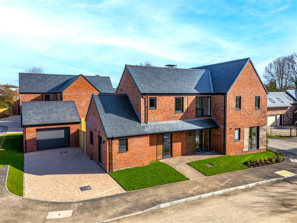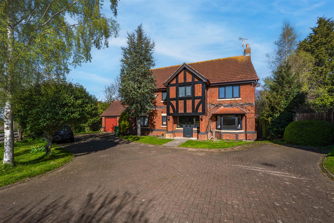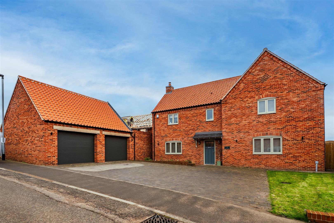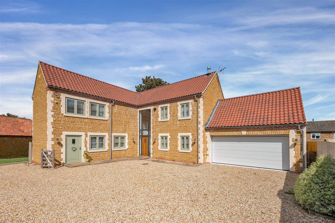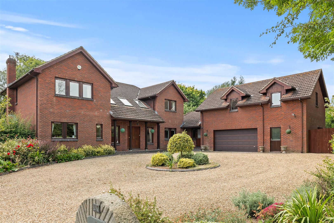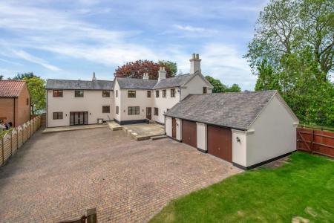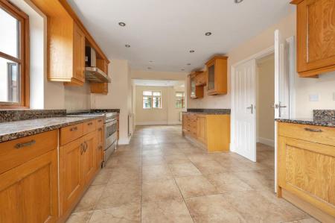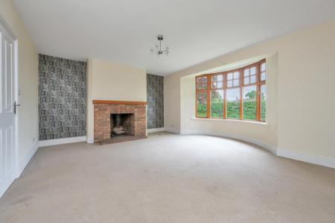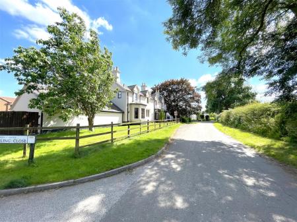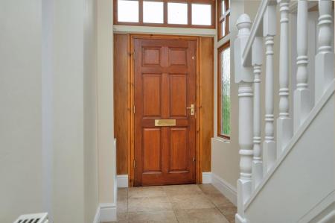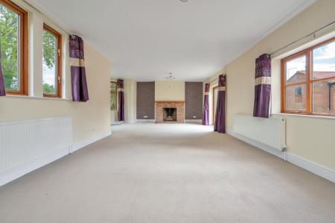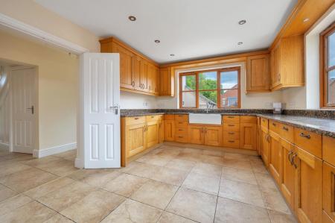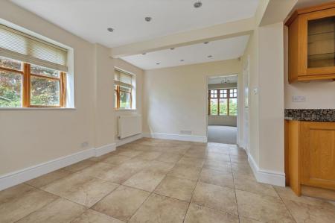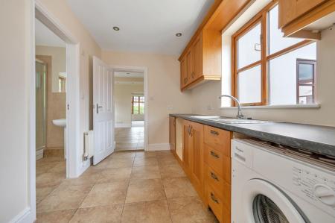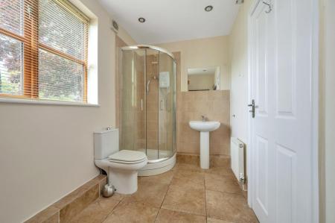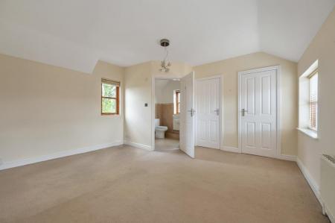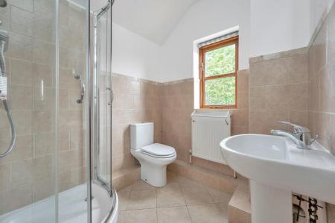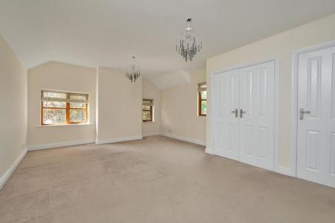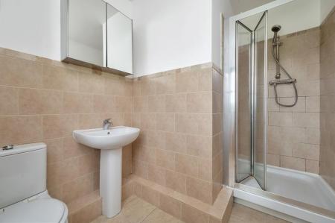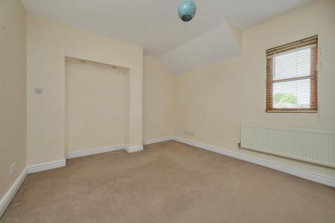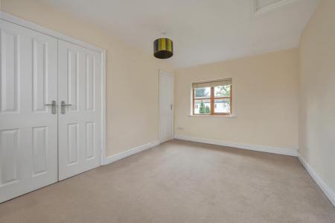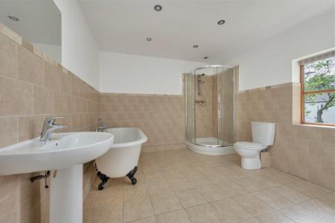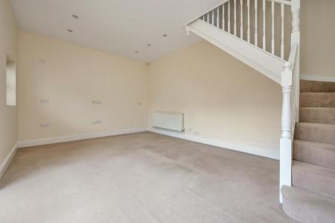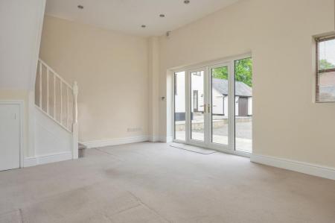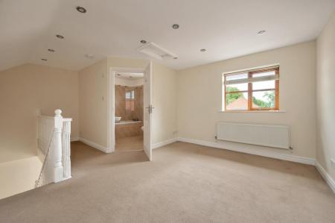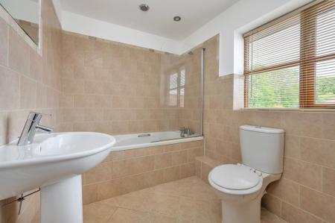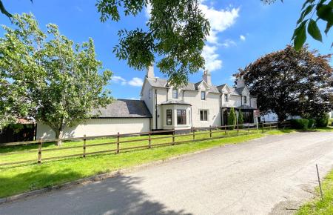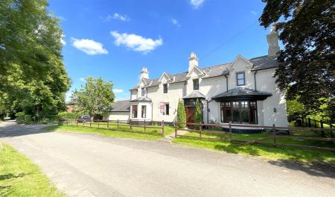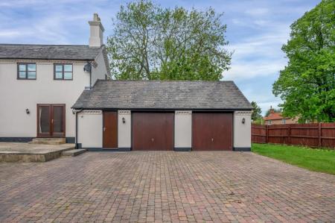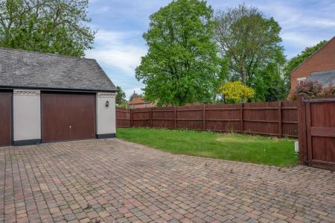- Substantial Detached Former Farmhouse
- 6 Double Bedrooms, 4 Bathrooms
- No Upward Chain
- Tastefully Refurbished Throughout
- Attached Annexe
- Total Accommodation Approaching 4,000 sq ft
- Gated Driveway & Double Garage
- Heart of Village Location
6 Bedroom Detached House for sale in Whatton
** SUBSTANTIAL DETACHED FORMER FARMHOUSE ** TASTEFULLY REFURBISHED THROUGHOUT ** 6 DOUBLE BEDROOMS ** 4 BATHROOMS ** ATTACHED ANNEXE ** TOTAL ACCOMMODATION APPROACHING 4,000 SQ.FT. ** GATED DRIVEWAY & DOUBLE GARAGE ** HEART OF VILLAGE LOCATION ** NO UPWARD CHAIN **
An impressive well-proportioned detached former farmhouse which has been tastefully restored and refurbished throughout offering a sprawling level of internal accommodation approaching 4,000 sq ft and available with no upward chain.
The property offers a considerable level of character which begins with its aesthetically pleasing bay fronted facade behind which lies a substantial level of versatile accommodation perfect for large or extended families particularly making use of the attached two storey annexe.
The accommodation comprises an initial entrance hall which leads through into two main reception rooms including a substantial drawing room with dual aspect, bay window to the front, open fireplace and access out into the rear garden. In addition there is a spacious open plan dining kitchen which has been appointed with a range of bespoke oak fronted units and granite work surfaces., this in turn links through into a useful laundry with ground floor cloaks. To the first floor are five double bedrooms and three bath/shower rooms.
Attached to the rear of the house is a substantial two storey annexe which provides approximately 500 sq ft of additional accommodation, perfect for teenagers or extended families, or even utilised as a home office. This area comprises a generous ground floor reception space with staircase rising to a double bedroom and ensuite.
The property occupies a delightful position at the heart of this highly regarded conservation village overlooking a central paddock to the front, with enclosed courtyard style garden to the rear which has been designed for low maintenance living with electric gate access leading onto a substantial blockset driveway and double garage with attached store.
Overall this is an excellent opportunity to acquire a unique individual home on a pleasant low maintenance corner plot benefitting from the aesthetics expected from a Period home with the advantages of a modern contemporary interior.
Whatton lies on the edge of the Vale of Belvoir and has its own village hall. Further amenities can be found in the adjacent village of Aslockton including well regarded primary school, public house, post office/shop and railway station with links to Nottingham and Grantham. Additional amenities can be found in the nearby market town of Bingham and the village is bypassed by the A52 which provides good road access to the A46, A1 and M1.
Whatton - Whatton lies on the edge of the Vale of Belvoir and has its own village hall. Further amenities can be found in the adjacent village of Aslockton including outstanding primary school, public house and railway station with links to Nottingham and Grantham. Additional amenities can be found in the nearby market town of Bingham and the village is bypassed by the A52 which provides good road access to the A46, A1 and M1.
ENTRANCE DOOR LEADS THROUGH INTO AN ATTRACTIVE INITIAL;
Entrance Hall - Having tiled floor, access into a two compartment vaulted cellar, staircase rising to the first floor, rear passage way with door leading through into the rear garden and further doors leading to:
Drawing Room - 9.32m x 5.51m (30'7 x 18'1) - A substantial main reception benefitting from a dual aspect as well as walk-in bay window, having brick fireplace with open grate, French doors leading into the rear garden.
Dining Room - 5.46m x 5.16m (17'11 x 16'11) - A versatile second reception ideal as a formal dining room having bay window to the front elevation, feature fireplace.
Breakfast Kitchen - Incorporating kitchen, breakfast area, laundry room, and shower room.
Kitchen Area - 4.83m x 3.33m (15'10 x 10'11) - Fitted with a generous range of wall, base and drawer units with granite work surfaces, under-mounted Belfast style sink with chrome mixer tap, granite splashbacks, integrated dishwasher, fridge, freezer, Rangemaster stainless steel range with extractor over, inset downlighters to the ceiling, tiled floor.
Breakfast Area - 4.09m x 3.12m (13'5 x 10'3) -
Laundry Area - 3.81m x 2.18m (12'6 x 7'2) - Having fitted wall and base units, rolled edge laminate work surface with inset stainless steel sink unit, integrated washing machine, tumble dryer, additional freezer.
Shower Room - Having shower cubicle, wash hand basin, close coupled wc, tiled floor.
First Floor Landing - A well proportioned spacious L-shaped landing leading to:
Master Bedroom - 5.51m x 4.24m (18'1 x 13'11) - Having dual aspect and built-in wardrobes.
Ensuite Shower Room - Having shower enclosure, close couple wc, wash hand basin, tiled flooring, heated towel rail.
Bedroom 2 - 4.29m x 4.04m (14'1 x 13'3) - A double bedroom with dual aspect and built-in wardrobes, storage cupboards and door to:
Ensuite Shower Room - Having shower enclosure, low level wc, wash hand basin, tiled flooring.
Bedroom 3 - 3.73m x 3.25m (12'3 x 10'8) - A double bedroom with built-in wardrobes and cupboards, window to the front elevation
Bedroom 4 - 4.55m x 3.25m (14'11 x 10'8) - Having built-in wardrobe, windows to both the side and rear elevations.
Bedroom 5 - 4.11m x 2.95m (13'6 x 9'8) - Having built-in wardrobe and cupboard, windows to the side elevations
Family Bathroom - Beautifully appointed with a free-standing roll top bath with shower attachment over, separate shower enclosure, low level wc, wash hand basin, tiled splashbacks, tiled floor, built-in airing cupboard housing the hot water tank, heated towel rail.
Attached Annexe -
Ground Floor Reception - 5.66m x 3.96m (18'7 x 13'0) - Having electrical and plumbing positions for a kitchen, French doors leading out into the rear garden.
A staircase rises to the first floor where there is a:
Double Bedroom - 3.99m x 3.05m (13'1 x 10'0) - Having aspect to the rear and door leading to:
Ensuite Bathroom - Having wash hand basin, low level wc, panelled bath with shower attachment over, tiled splashbacks, heated towel rail.
Exterior - The property occupies a pleasant corner plot in the heart of this pretty conservation village overlooking a neighbouring paddock to the front, having post and rail fencing and pathway leading to the front door. The front garden is mainly laid to lawn and accessed off Whipling Close to the side is a pair of double electric gates which lead onto a substantial low maintenance block set driveway providing generous off road parking and leading to an attached;
Double Garage - 6.91m x 5.64m (22'8 x 18'6) - Having electric doors, power and light, useful workshop to the side.
Rear Garden - The majority of the garden is laid to lawn and enclosed by feather edge board fencing.
Council Tax Band - Rushcliffe Borough Council - Tax Band F.
Tenure - Freehold
Additional Note - Please note the property is currently let on a shorthold tenancy.
Additional Information - Please see the links below to check for additional information regarding environmental criteria (i.e. flood assessment), school Ofsted ratings, planning applications and services such as broadband and phone signal. Note Richard Watkinson & Partners has no affiliation to any of the below agencies and cannot be responsible for any incorrect information provided by the individual sources.
Flood assessment of an area:-
https://check-long-term-flood-risk.service.gov.uk/risk#
Broadband & Mobile coverage:-
https://checker.ofcom.org.uk/en-gb/broadband-coverage
School Ofsted reports:-
https://reports.ofsted.gov.uk/
Planning applications:-
https://www.gov.uk/search-register-planning-decisions
Property Ref: 59501_33160539
Similar Properties
4 Bedroom Detached House | Offers in region of £700,000
** DETACHED PERIOD COTTAGE ** THOUGHTFULLY EXTENDED & RECONFIGURED ** APPROACHING 2,000 SQ.FT. ** TASTEFULLY MODERNISED...
3 Bedroom Detached House | £695,000
** STUNNING CONTEMPORARY FAMILY HOME ** IN THE REGION OF 1,895 SQ.FT. ** 3 DOUBLE BEDROOMS ** 2 ENSUITES & MAIN BATHROOM...
5 Bedroom Detached House | £695,000
** FANTASTIC DETACHED FAMILY HOME ** TASTEFULLY MODERNISED & RECONFIGURED ** FURTHER POTENTIAL TO EXPAND THE ACCOMMODATI...
4 Bedroom Detached House | £765,000
** DETACHED FAMILY HOME ** COMPLETED AROUND 2022 ** 4 DOUBLE BEDROOMS ** 3 ENSUITES & FAMILY BATHROOM ** SPACIOUS OPEN P...
4 Bedroom Detached House | £775,000
** SUPERB DETACHED HOME ** COMPLETED IN 2020 ** HIGH SPECIFICATION FINISH ** 4 DOUBLE BEDROOMS ** MASTER ENSUITE & DRESS...
5 Bedroom Detached House | Guide Price £775,000
** INTERESTING INDIVIDUAL TIMBER FRAMED SCANDI-HUS DESIGN DETACHED HOME ** LYING IN EXCESS OF 3,200 SQ.FT. ** PLOT IN TH...

Richard Watkinson & Partners (Bingham)
10 Market Street, Bingham, Nottinghamshire, NG13 8AB
How much is your home worth?
Use our short form to request a valuation of your property.
Request a Valuation
