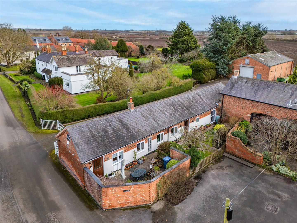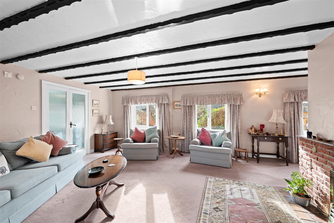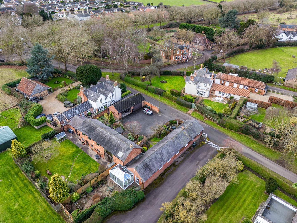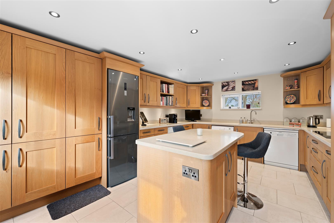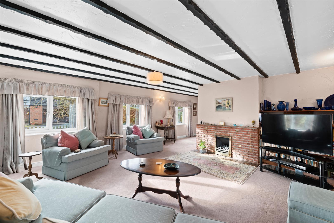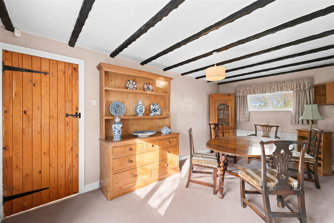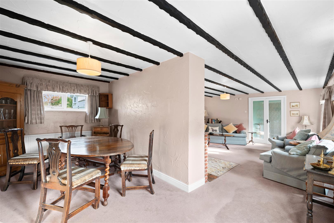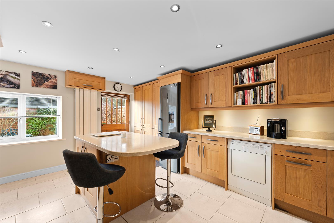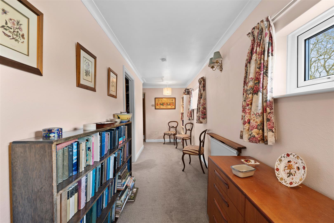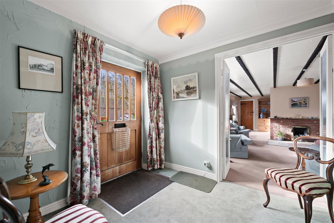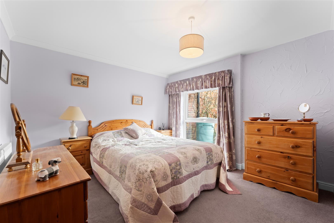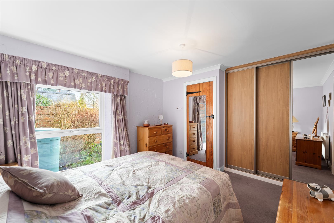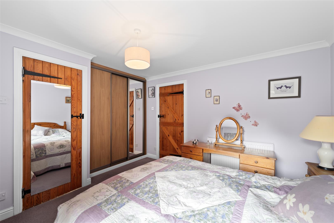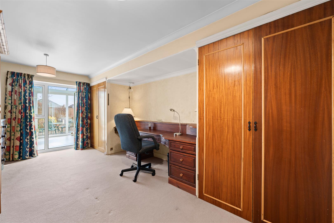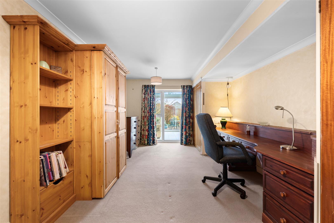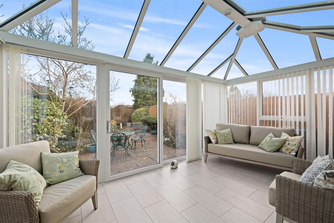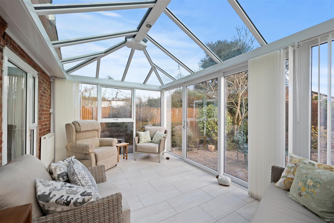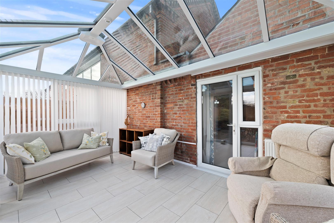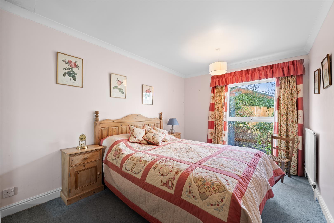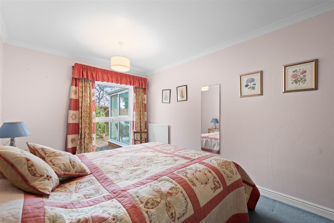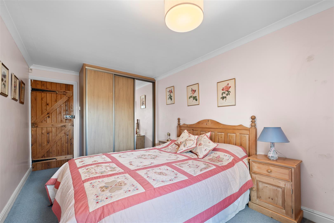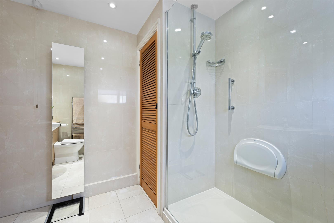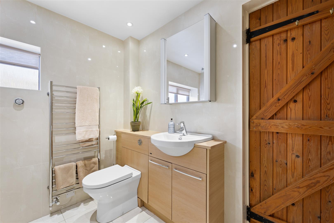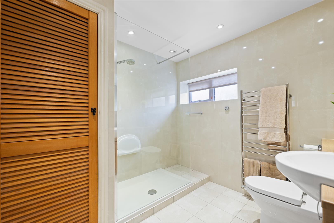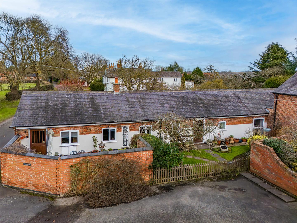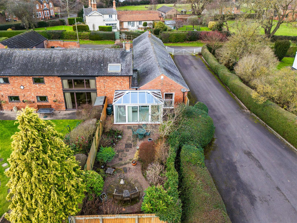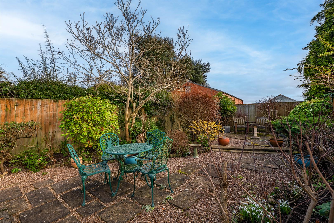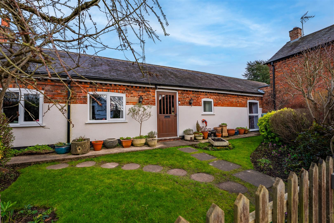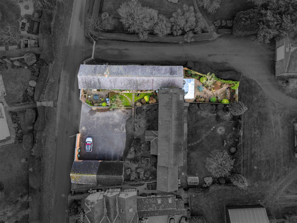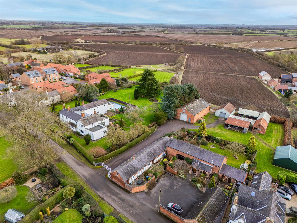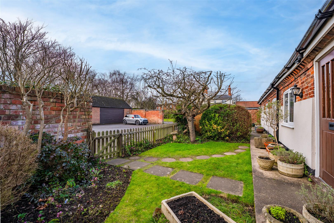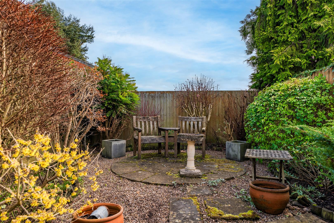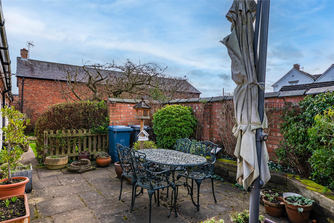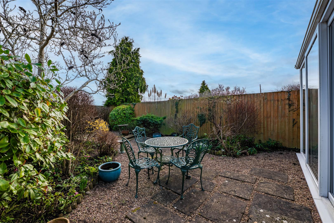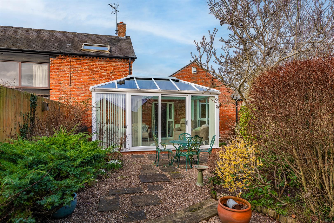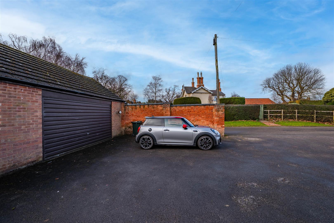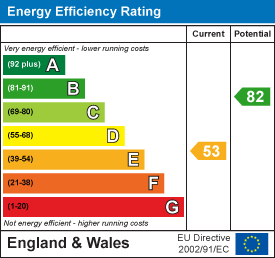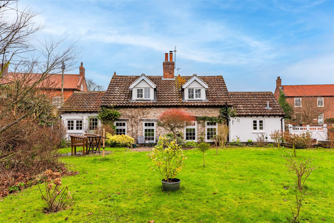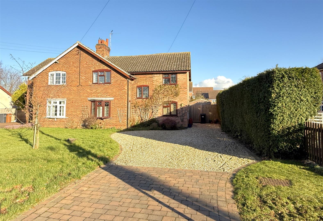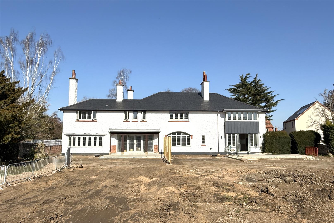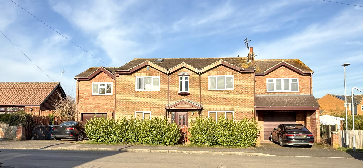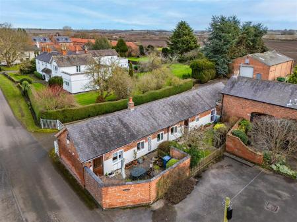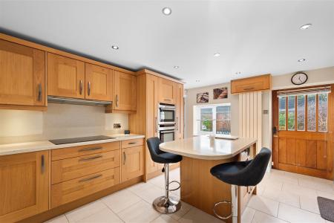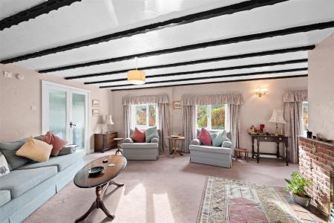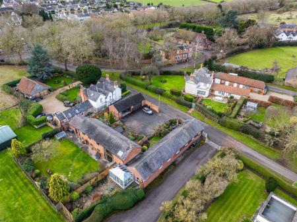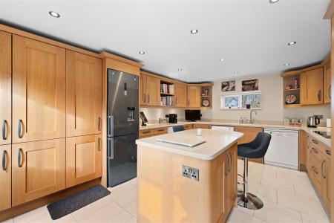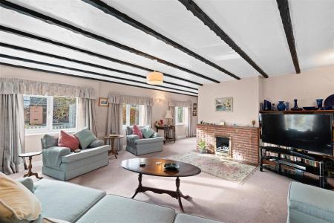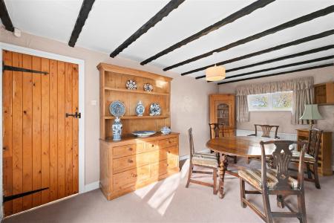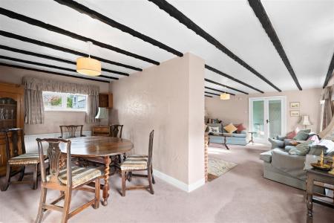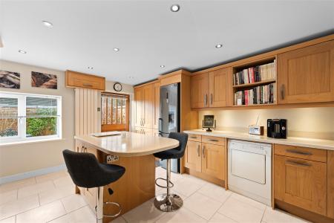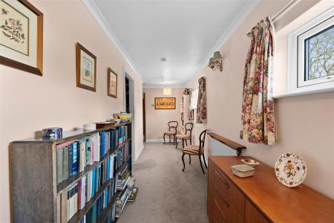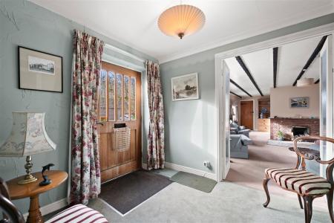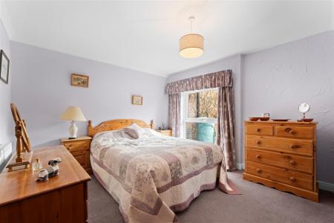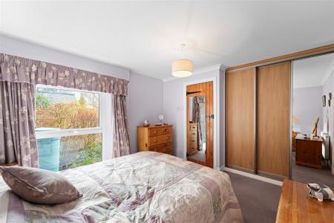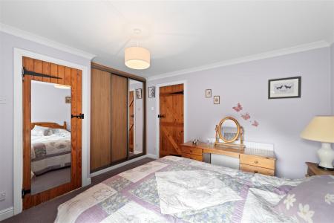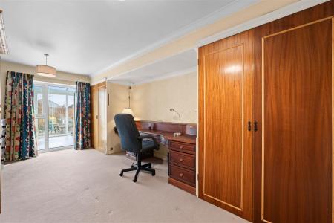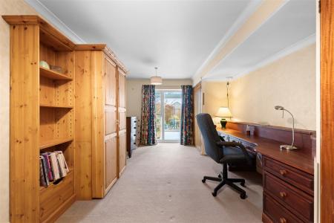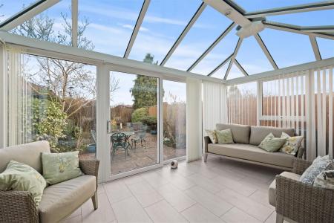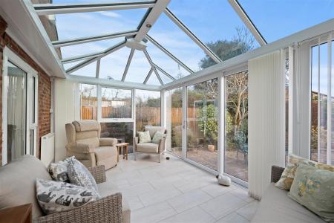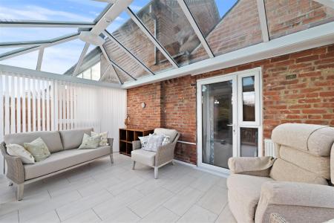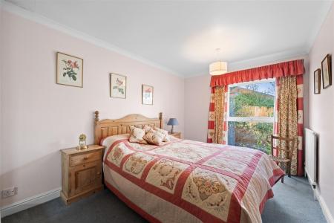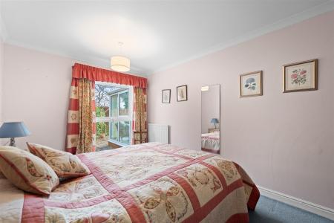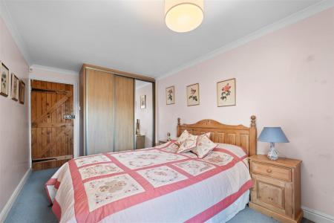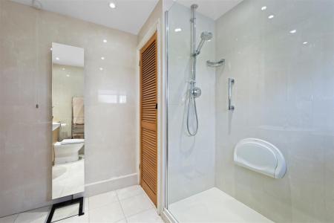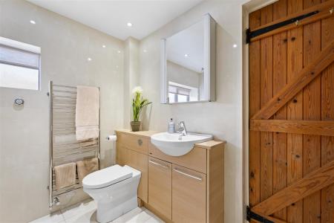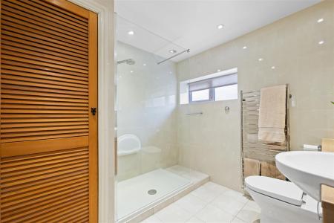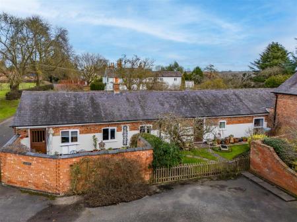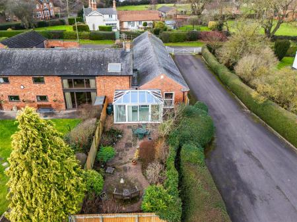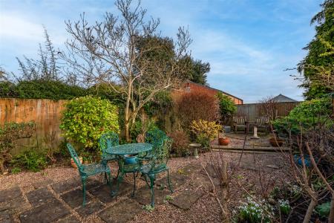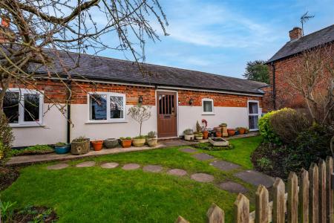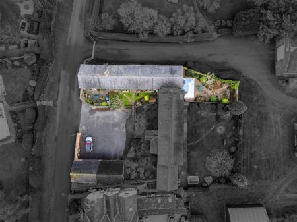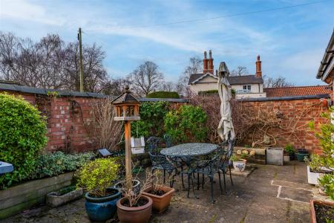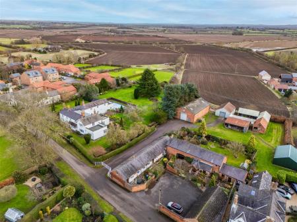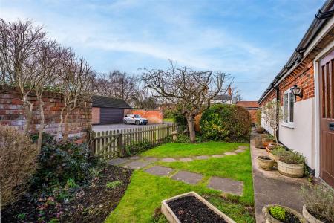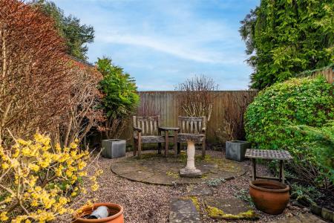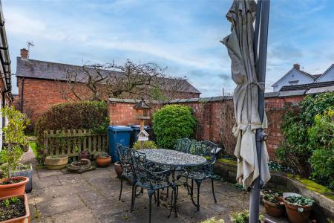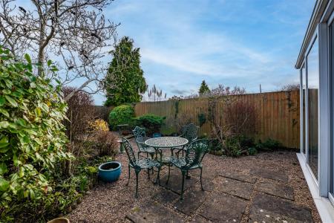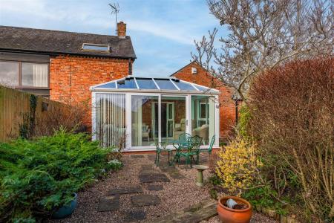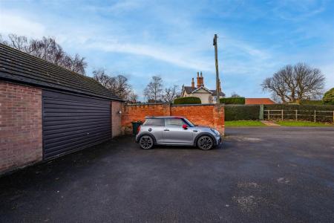- Part Attached Barn Conversion/Bungalow
- In Excess Of 1,500 Sq.Ft Of Accommodation
- 3 Bedrooms
- 2 Receptions
- Ensuite & Main Shower Room
- Pleasant Courtyard Style Setting
- Driveway & Double Garage
- Manageable Gardens
- Viewing Highly Recommended
3 Bedroom Semi-Detached Bungalow for sale in Whatton
** PART ATTACHED BARN CONVERSION/BUNGALOW ** IN EXCESS OF 1,500 SQ.FT. OF ACCOMMODATION ** 3 BEDROOMS ** 2 RECEPTIONS ** ENSUITE & MAIN SHOWER ROOM ** PLEASANT COURTYARD STYLE SETTING ** DRIVEWAY & DOUBLE GARAGE ** MANAGEABLE GARDENS ** VIEWING HIGHLY RECOMMENDED **
We have pleasure in offering to the market this unique, interesting, individual part attached, character conversion of a former barn originally completed in the 1980s and offering a versatile level of deceptive accommodation which approaches 1,600 sq.ft.
The bungalow provides elements of character and aesthetically pleasing brick elevations beneath a Welsh slate roof behind which lies two main reception rooms, a breakfast kitchen, a shower room and three bedrooms, the main benefitting from ensuite facilities.
The property has seen a general program of modernisation over the years with a relatively modern fitted kitchen and shower rooms as well as double glazed windows and updated gas central heating boiler, although there is some cosmetic updating that may be required to enable you to place your own mark on this home.
As well as the internal accommodation the property occupies a desirable position within the village, located within the conservation area and occupying an established plot which is relatively manageable with gardens landscaped for low maintenance living. To the front is a small lawn area which leads to a walled courtyard area and, at the rear, there is an enclosed garden which links back into the useful addition of a conservatory.
The property is positioned within a small courtyard setting shared with one other adjacent dwelling having a driveway and oversized double garage.
The property is certainly large enough to accommodate small families but in the main will probably appeal to single or professional couples or those downsizing from larger dwellings, looking for an individual home within a well regarded location.
Overall viewing comes highly recommended to appreciate both the location and accommodation on offer.
Whatton - Whatton lies in the Vale of Belvoir and has its own village hall. Further amenities can be found in the adjacent village of Aslockton including an outstanding primary school, public house and railway station with links to Nottingham, Bottesford and Grantham. Additional amenities can be found in the nearby market town of Bingham and the village is bypassed by the A52 which provides good road access to the A46, A1 and M1.
A TIMBER ENTRANCE DOOR WITH GLAZED LIGHTS LEADS THROUGH INTO:
Initial Entrance Hall - 2.49m x 2.34m (8'2" x 7'8") - A pleasant initial entrance vestibule having central heating radiator, coved ceiling and glazed internal doors leading through into both the main receptions and inner hallway.
A pair of double doors lead through into:
Sitting Room - 5.54m x 5.03m (18'2" x 16'6") - A well proportioned reception which links through into an adjacent dining area and, in turn, the kitchen. The room benefits from a dual aspect having double glazed windows to the front and rear, the focal point to the room being a chimney breast with exposed brick fire surround, inset gas flame coal effect fire and alcove to the side, the room also having central heating radiator and an open doorway leading through into:
Dining Room - 5.08m x 2.64m (16'8" x 8'8") - A versatile reception currently utilised as formal dining lying adjacent to the kitchen, having a dual aspect with double glazed windows to the front and rear, central heating radiator and a further cottage latch ledge and brace door leading through into:
Kitchen - 4.93m x 3.78m (16'2" x 12'5") - Tastefully appointed being fitted with a generous range of modern oak fronted wall, base and drawer units with brush metal fittings providing an excellent level of storage having a U shaped configuration of preparation surfaces, undermounted Franke sink unit with brushed metal swan neck mixer tap, integrated appliances including Neff induction hob and Neff oven with combination microwave above, plumbing for washing machine and dishwasher, space for tumble dryer, alcove designed for free standing fridge freezer, central island unit which provides additional working area as well as a breakfast bar for informal dining, contemporary column radiator, dual aspect with double glazed windows to the front rear and exterior door into the front courtyard garden.
RETURNING TO THE INITIAL ENTRANCE HALL A FURTHER OBSCURE GLAZED INTERNAL DOOR LEADS THROUGH INTO:
L Shaped Inner Hallway - 3.53m x 6.40m max (11'7" x 21' max) - A well proportioned space which could accommodate a study area, having central heating radiator, double glazed windows to the rear and further doors leading to:
Bedroom 1 - 3.58m (excl wardrobes) x 3.25m (11'9" (excl wardro - A double bedroom benefitting from ensuite facilities having built in wardrobes with sliding mirrored door fronts, central heating radiator, double glazed window and a further cottage latch door leading through into:
Ensuite Shower Room - 1.93m x 1.57m (6'4" x 5'2") - Having a modern suite comprising walk in shower wet area with bifold screen and wall mounted electric shower, close coupled WC and vanity unit with inset washbasin, contemporary towel radiator and double glazed window.
Bedroom 2 - 5.41m x 3.18m (17'9" x 10'5") - A potential double bedroom which has formally been used as a study/dressing room and links into a conservatory at the rear, having built in storage, central heating radiator and double glazed French door leading through into:
Conservatory - 3.05m x 4.80m (10' x 15'9") - A useful addition to the property providing a further versatile reception space having double glazed side panels, pitched clear glass double glazed roof and sliding patio door leading into the rear garden.
Bedroom 3 - 4.04m x 2.79m (13'3" x 9'2" ) - A further double bedroom with aspect into the rear garden having fitted wardrobes with sliding door fronts, central heating radiator and double glazed window
Main Shower Room - 2.46m x 2.41m (8'1" x 7'11") - Having been tastefully modernised with a contemporary suite comprising large walk in double length shower enclosure with glass screen and wall mounted shower mixer, vanity unit with WC with concealed cistern and vanity surface over with inset washbasin and storage cupboards beneath, additional built in airing cupboard which houses the hot water cylinder, contemporary towel radiator and double glazed window.
Exterior - The property occupies a pleasant position tucked away off a private driveway with initial courtyard area to shared with an adjacent barn. The courtyard provides off road parking to the front of a double garage. The property occupies a manageable, established plot set back behind a picket fence leading onto an initial lawned garden with well stocked perimeter borders with a range of established trees and shrubs and a central pathway leading to the front door. In addition there is a further flagged seating area with raised timber edged borders, again well stocked with a range of shrubs, which links back into the kitchen providing a pleasant, enclosed, walled outdoor space. The rear garden has again been landscaped for relatively low maintenance living with paved and gravelled seating areas and established trees and shrubs.
Double Garage - 6.25m x 5.92m (20'6" x 19'5") - A brick and tiled double garage with electric double width door.
Council Tax Band - Rushcliffe Borough Council - Band E
Tenure - Freehold
Additional Notes - The property is understood to have mains drainage, electricity, gas and water (information taken from Energy performance certificate and/or vendor).
The property is situated within the village conservation area.
Elements of the property are understood to be of "non Standard" construction.
Please note there are shared elements with adjacent properties regarding the courtyard area to the front. There are also additional covenants within the title, one of which being maintenance access for the adjoining property. We advise any prospective purchase to seek legal advice regarding any covenants.
Additional Information - Please see the links below to check for additional information regarding environmental criteria (i.e. flood assessment), school Ofsted ratings, planning applications and services such as broadband and phone signal. Note Richard Watkinson & Partners has no affiliation to any of the below agencies and cannot be responsible for any incorrect information provided by the individual sources.
Flood assessment of an area:_
https://check-long-term-flood-risk.service.gov.uk/risk#
Broadband & Mobile coverage:-
https://checker.ofcom.org.uk/en-gb/broadband-coverage
School Ofsted reports:-
https://reports.ofsted.gov.uk/
Planning applications:-
https://www.gov.uk/search-register-planning-decisions
Property Ref: 59501_33694582
Similar Properties
3 Bedroom Detached Bungalow | £425,000
** DETACHED BUNGALOW ** 3 DOUBLE BEDROOMS ** ENSUITE & FAMILY BATHROOM ** GENEROUS RECEPTION SPACE ** UTILITY ROOM ** AC...
2 Bedroom Detached House | £425,000
** DETACHED PERIOD COTTAGE ** WEALTH OF CHARACER & FEATURES ** 2 BEDROOMS ** 2 RECEPTIONS ** WELL PROPORTIONED MAIN BATH...
3 Bedroom Semi-Detached House | £425,000
** TRADITIONAL SEMI DETACHED HOME ** SIGNIFICANTLY EXTENDED & RECONFIGURED ** DELIGHTFUL ESTABLISHED PLOT ** AMPLE OFF R...
3 Bedroom Character Property | £435,000
** STUNNING NEW DEVELOPMENT ** RELEASE OF THE FIRST FIVE PLOTS ** EXPECTED LATE SPRING 2025 ** MIX OF EXCITING NEW BUILD...
4 Bedroom Detached House | £438,500
** DETACHED FAMILY HOME ** SIGNIFICANTLY EXTENDED & RECONFIGURED ** CONTEMPORARY FIXTURES & FITTINGS ** IMPRESSIVE OPEN...
6 Bedroom Detached House | £448,000
** GENEROUS DETACHED FAMILY HOME ** 5/6 BEDROOMS ** 3 RECEPTIONS ** GROUND FLOOR CLOAK ROOM ** 2 ENSUITE & MAIN BATHROOM...

Richard Watkinson & Partners (Bingham)
10 Market Street, Bingham, Nottinghamshire, NG13 8AB
How much is your home worth?
Use our short form to request a valuation of your property.
Request a Valuation
