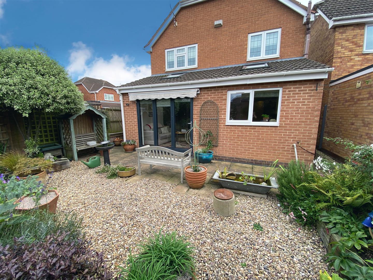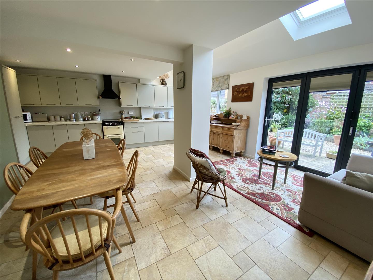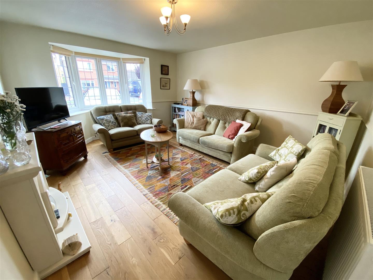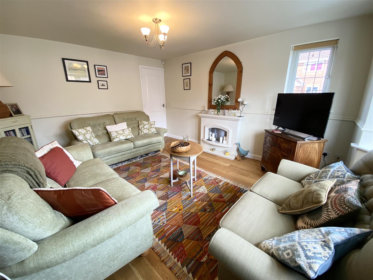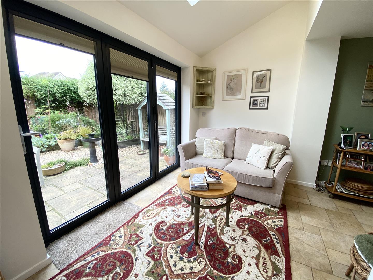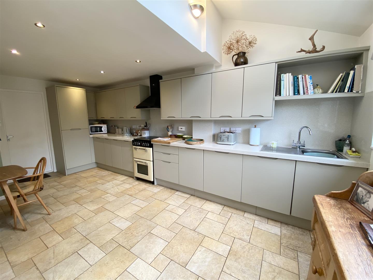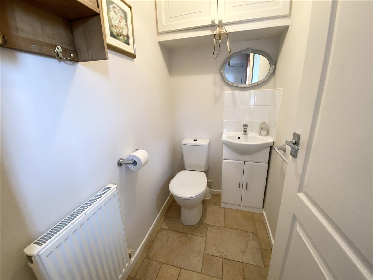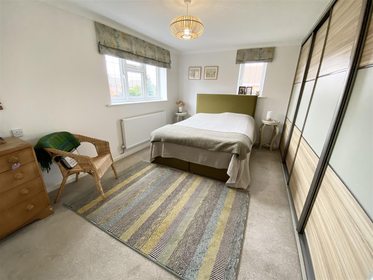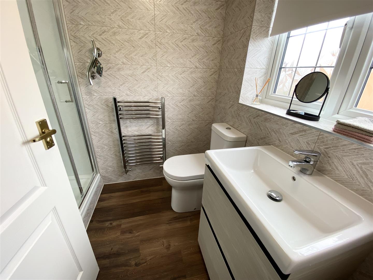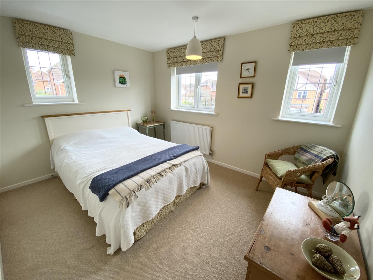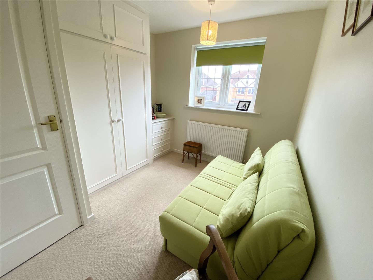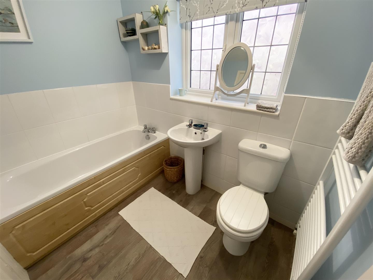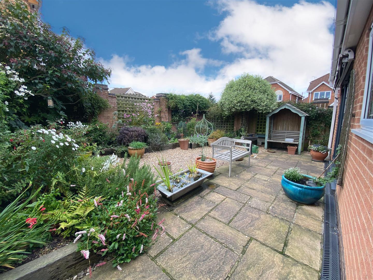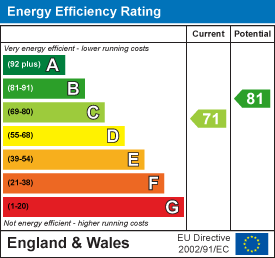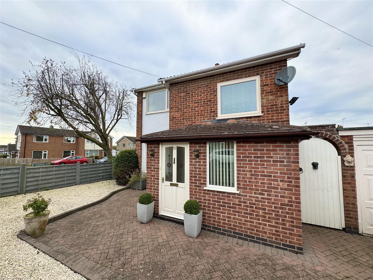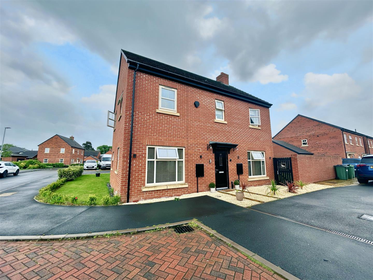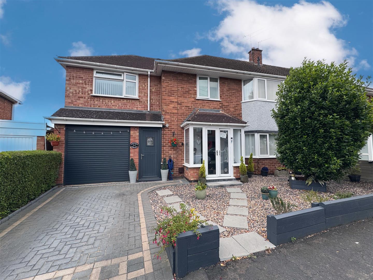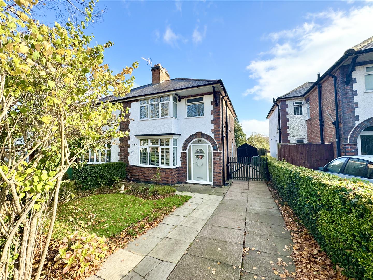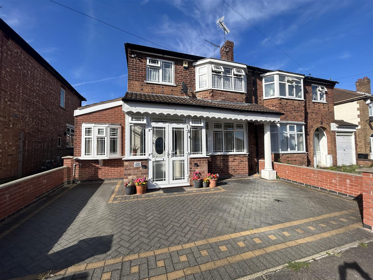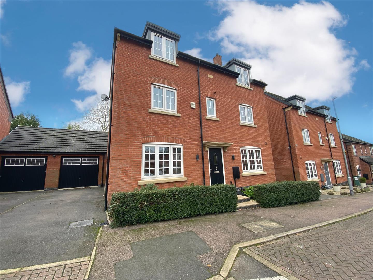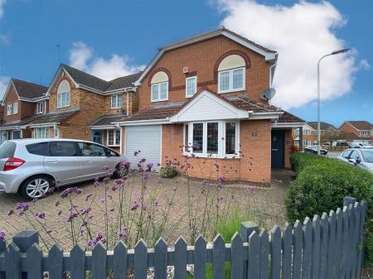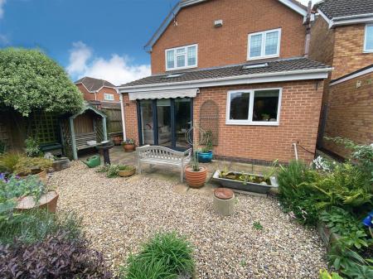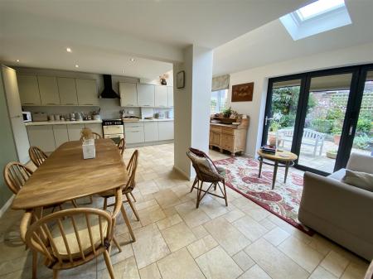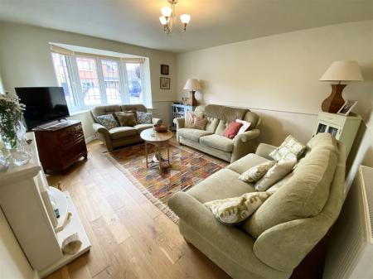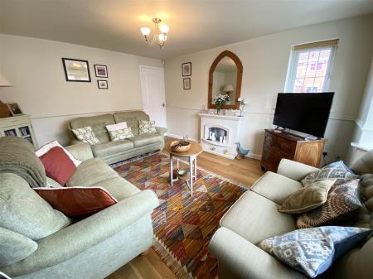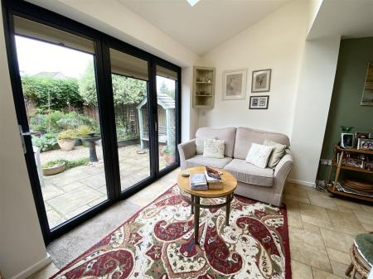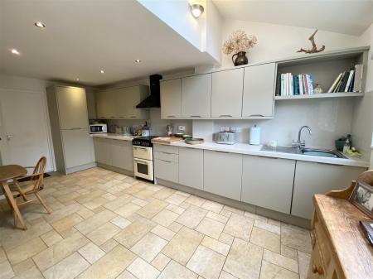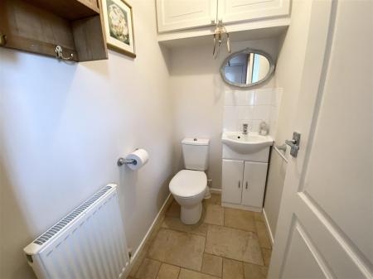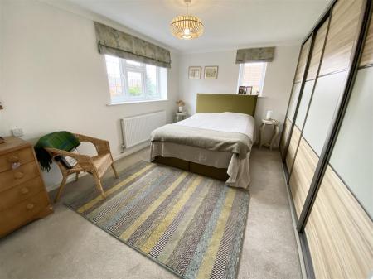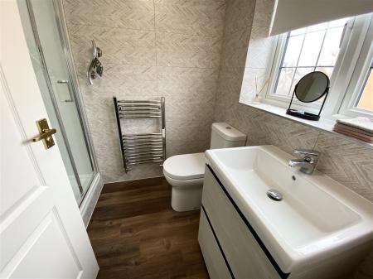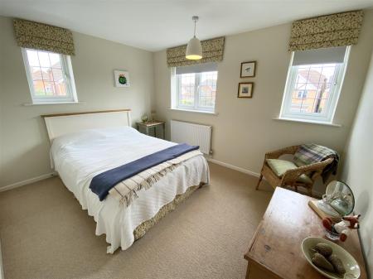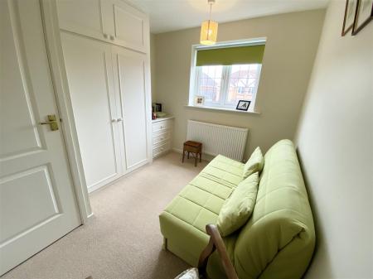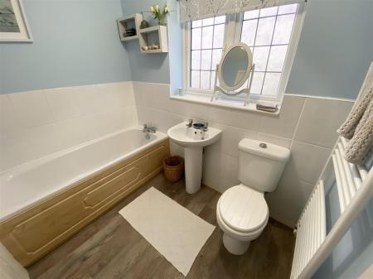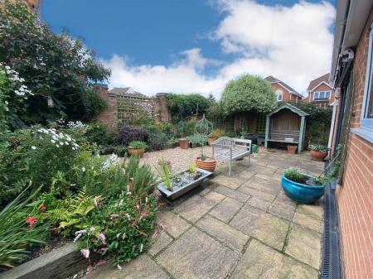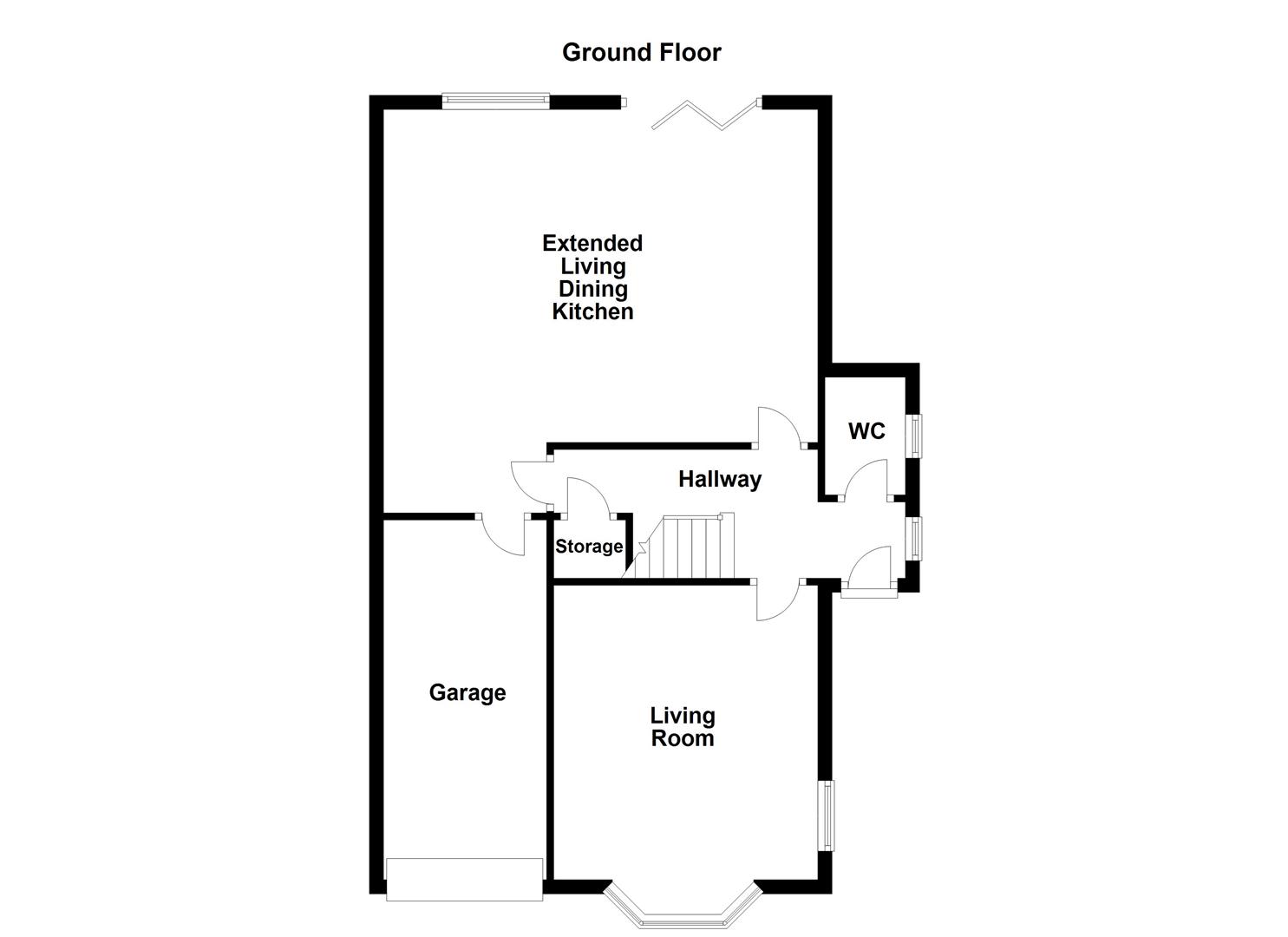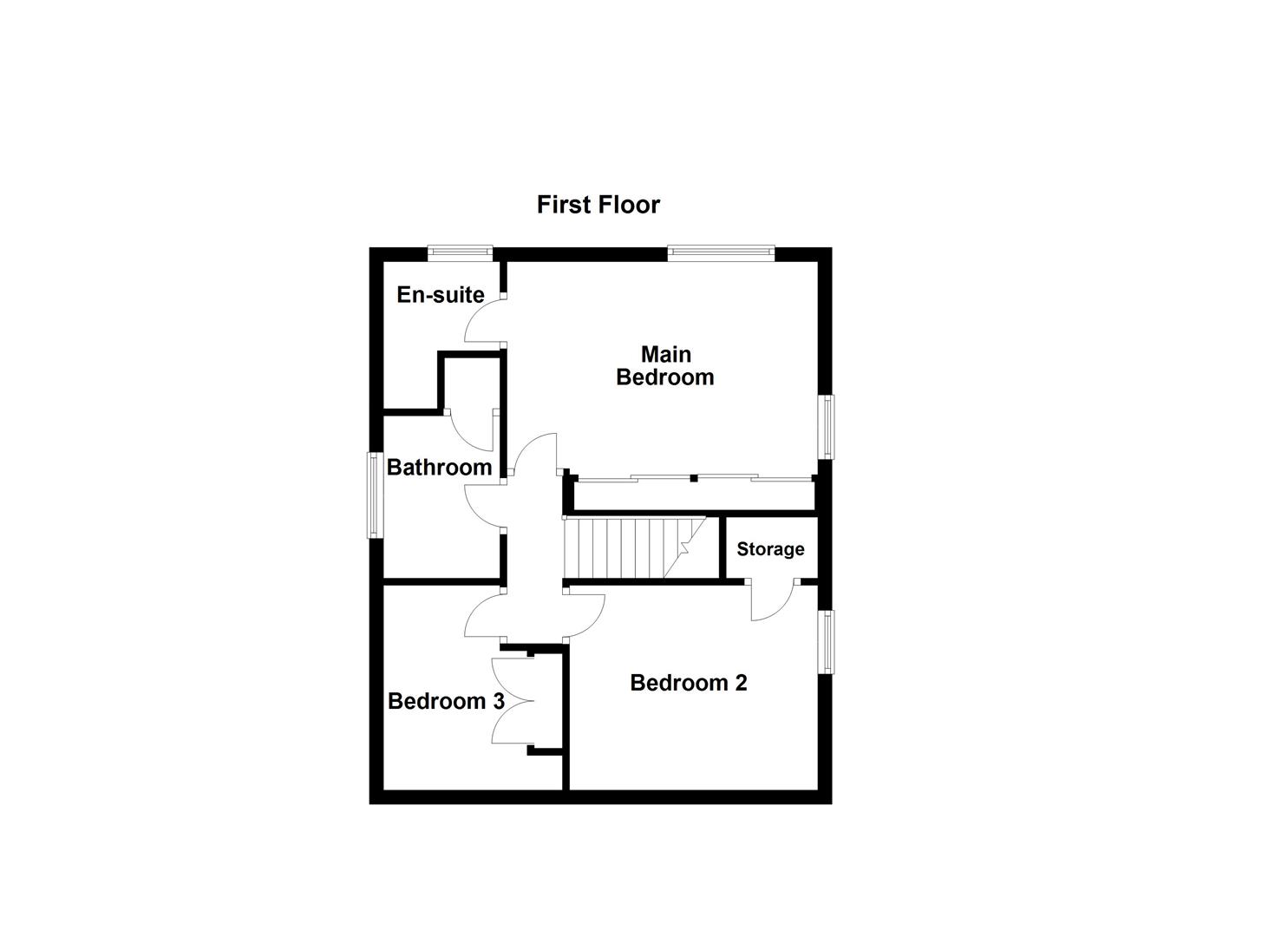- Beautiful Detached Family Home
- Extended To The Rear
- Occupying A Corner Position
- Driveway & Garage
- Entrance Hall & Downstairs WC
- Separate Living Room
- Stunning Living Dining Kitchen
- Three Bedrooms, Family Bathroom & En-Suite
- Awaiting Energy Rating
- Council Tax Band D & Freehold
3 Bedroom Detached House for sale in Whetstone
Standing proudly on a corner plot this wonderful extended detached family home is located within the sought after area of Whetstone and positioned within walking distance to Badgerbrook Primary. Beautifully improved and immaculately presented by the current owner this great property has the possibility of being offered to the market without an upward chain and must be viewed internally to appreciate.
As you step into the hallway, you are greeted by a warm and inviting atmosphere. There is a staircase leading to the first floor and access into the essential downstairs WC. The living room features a cosy fireplace and a bay window, creating a perfect spot for relaxation. The real hub of the home just has to be the extended living dining kitchen, be prepared to be wowed. There are bi-fold doors connecting you to the garden the skylights that flood the space with natural light. The kitchen itself is both stylish and modern and features a range of wall and base units with attractive work surface, sink drainer, integrated fridge freezer, dishwasher, cooker point and extractor fan. There is also a courtesy door into the integral garage.
Travelling up to the first floor landing you will find three great bedrooms. The main bedroom provides a touch of luxury with fitted sliding door wardrobes and its very own en-suite shower room. over in the family bathroom is a modern white suite and a handy airing cupboard.
Outside, the mature yet low maintenance garden is a tranquil oasis with a patio, decorative gravel, well stocked raised sleeper borders, and a side access gate. Perfect for enjoying a cup of tea on a sunny afternoon or hosting a barbecue with friends and family.
Entrance Hallway -
Downstairs Wc - 1.68m x 1.04m (5'6 x 3'5) -
Living Room - 4.17m x 3.71m (13'8 x 12'2) -
Extended Living Dining Kitchen - 6.15m max x 5.72m max (20'2 max x 18'9 max) -
First Floor Landing -
Main Bedroom - 4.42m x 2.77m min (14'6 x 9'1 min) -
En-Suite - 2.16m max x 1.63m (7'1 max x 5'4) -
Bedroom Two - 3.53m x 2.90m (11'7 x 9'6) -
Bedroom Three - 2.82m max x 2.57m max (9'3 max x 8'5 max) -
Family Bathroom - 2.29m x 1.65m (7'6 x 5'5) -
Important information
This is not a Shared Ownership Property
Property Ref: 58862_33403532
Similar Properties
Hill View Drive, Cosby, Leicester
3 Bedroom Detached House | Offers Over £350,000
Beautifully presented detached home in the sought after village location of Cosby. Entering through the porch and into t...
Henson Close, Whetstone, Leicester
4 Bedroom Detached House | Offers Over £350,000
Welcome to this modern detached family home located in the sought-after area of Henson Close, Whetstone, Leicester. This...
4 Bedroom Semi-Detached House | £350,000
Welcome to this fabulous traditional semi-detached family home, which has been thoughtfully extended to create a delight...
Westfield Avenue, Countesthorpe, Leicester
3 Bedroom Semi-Detached House | Guide Price £359,950
This beautifully refurbished traditional semi-detached residence seamlessly blends contemporary design with many stunnin...
3 Bedroom Semi-Detached House | Offers in region of £365,000
Welcome to this superb traditional family home, which has been thoughtfully extended to offer family living at its fines...
Ridleys Close, Countesthorpe, Leicester
4 Bedroom Detached House | £369,950
Welcome to this modern detached family home with well appointed living accommodation set over three floors. Situated in...

Nest Estate Agents (Blaby)
Lutterworth Road, Blaby, Leicestershire, LE8 4DW
How much is your home worth?
Use our short form to request a valuation of your property.
Request a Valuation

