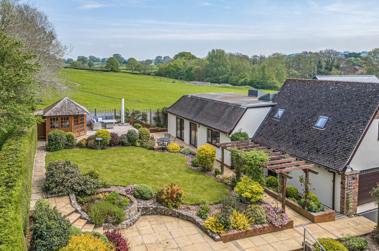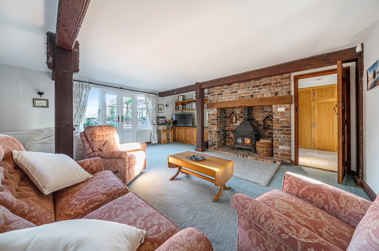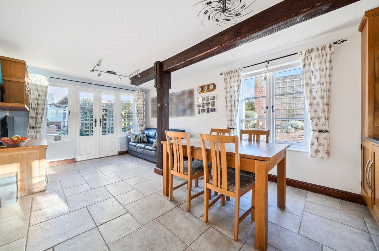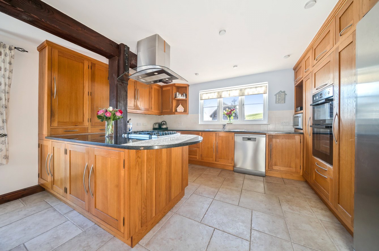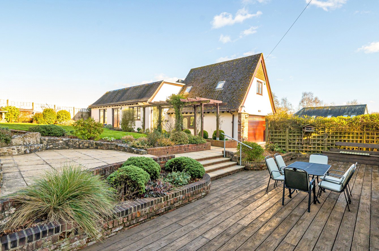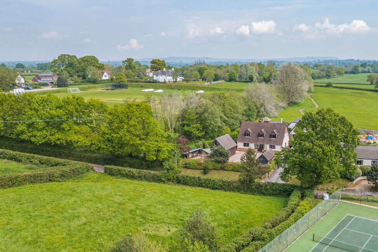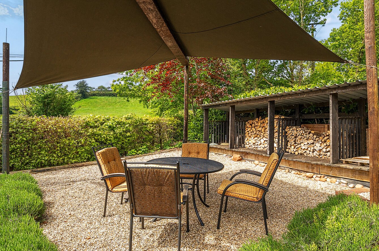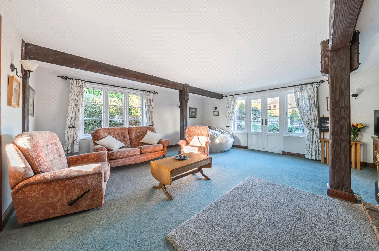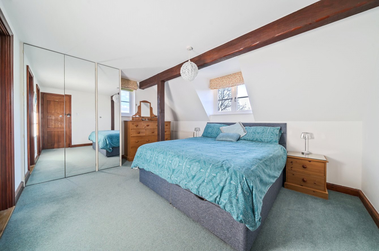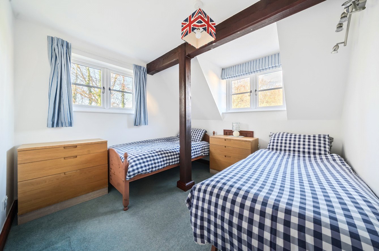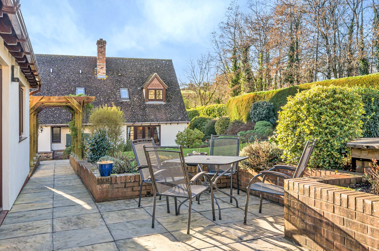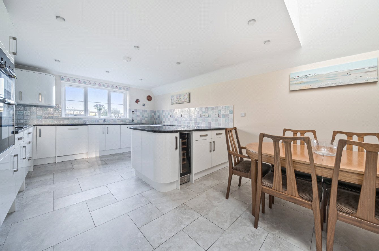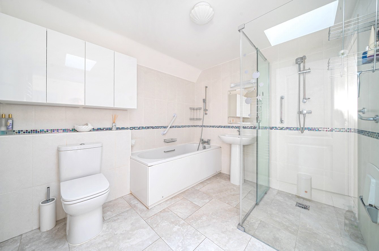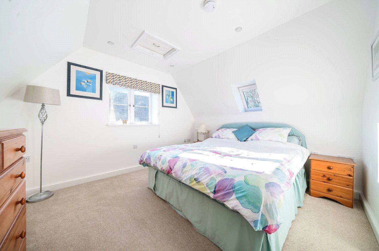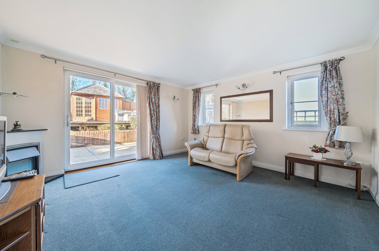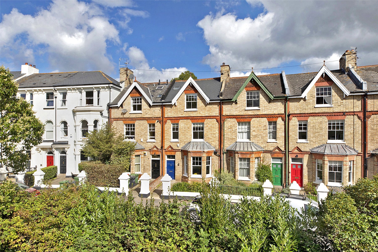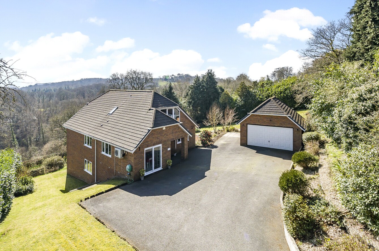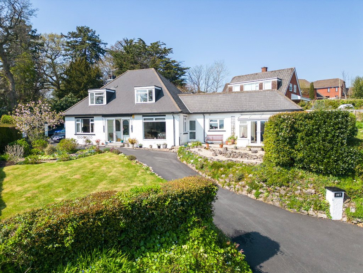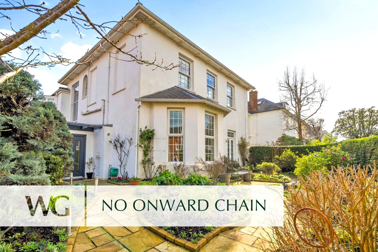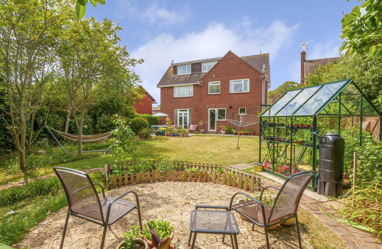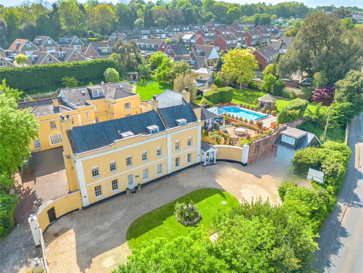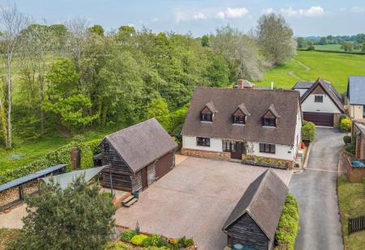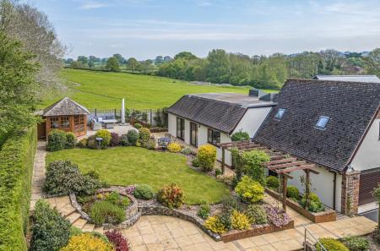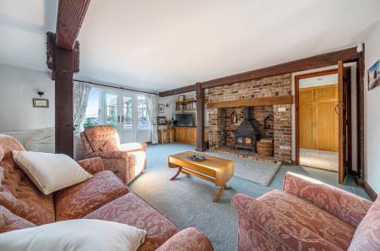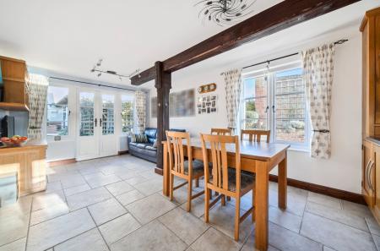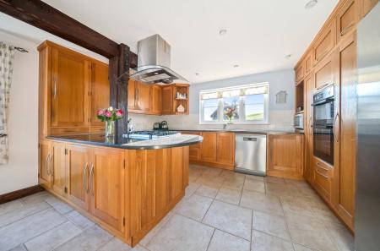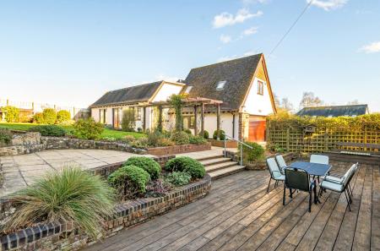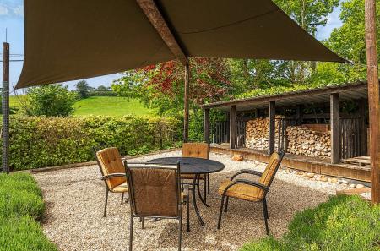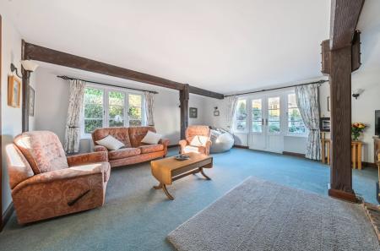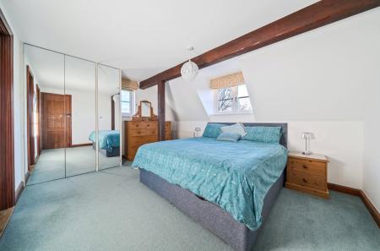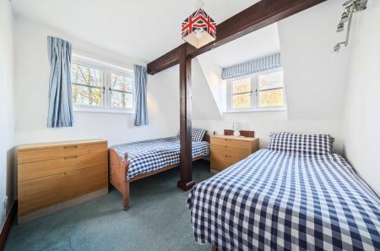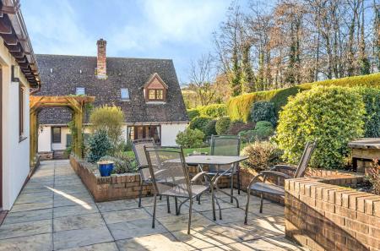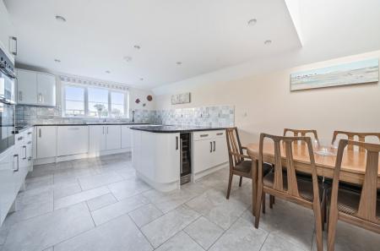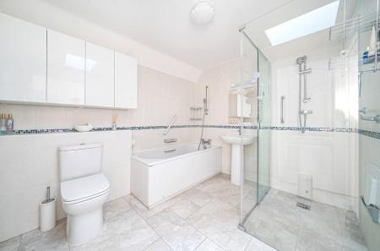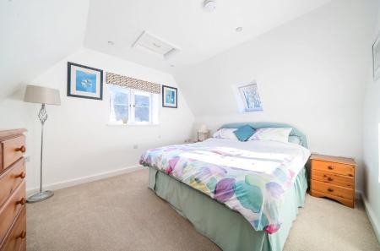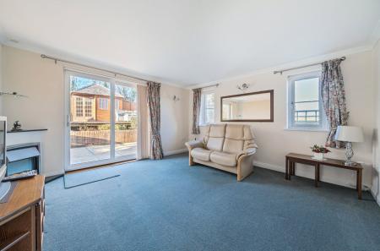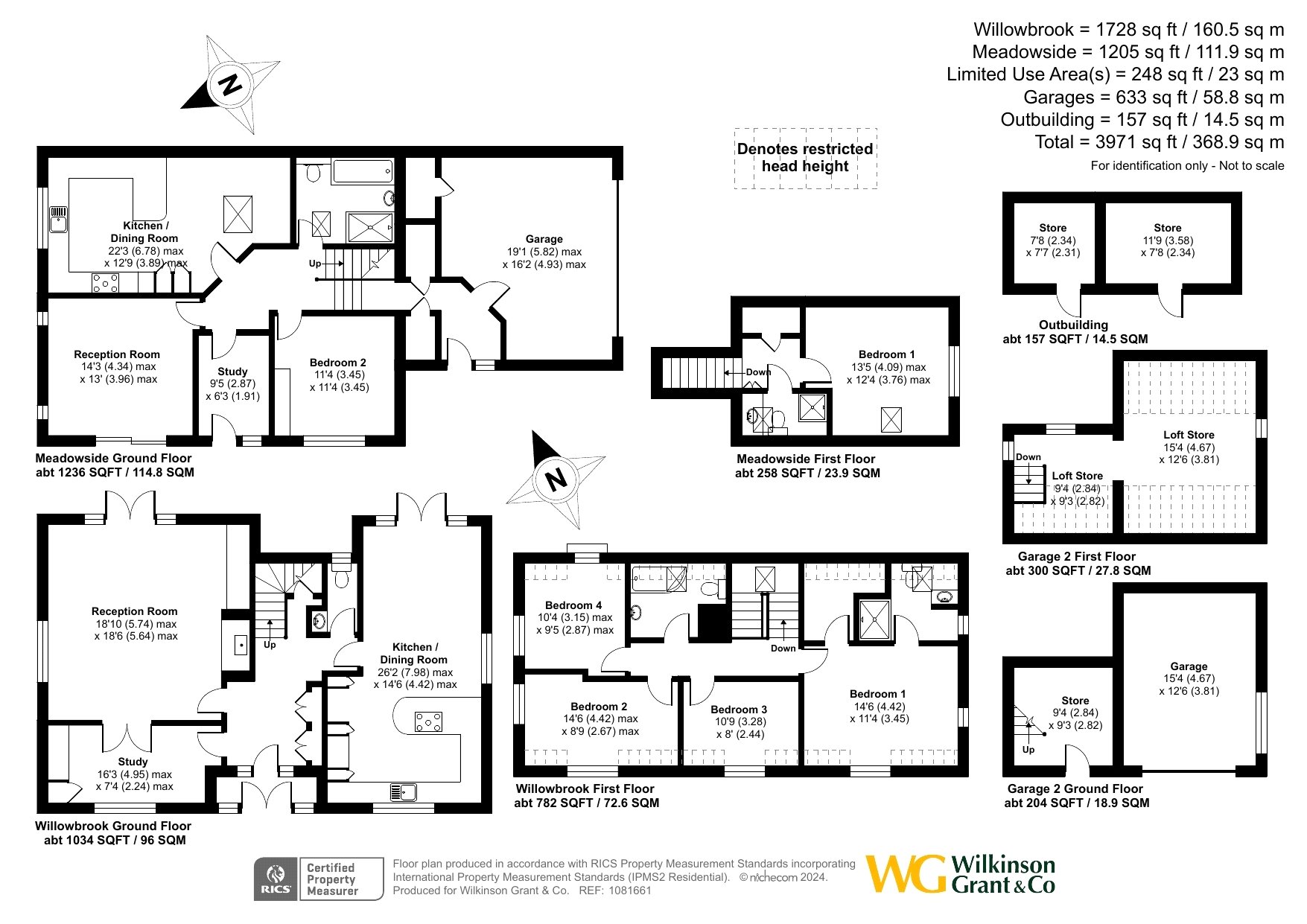6 Bedroom Detached House for sale in Whimple
Directions
What3Words: ///kennels.dusts.doses
From Exeter proceed east on the A30 for approximately 6 miles. Take the turning at Daisymount Roundabout. Take the first turning left on to the old road signposted Whimple and Rockbeare. After approximately 1 mile take the turning right signposted Whimple. Proceed through the village passing the church on the left hand side, After passing under the railway bridge, take the first left at the roundabout. Proceed over the next roundabout and the property will be found after approximately 1/3 mile on the right hand side.
Please note the address and map pin for this listing are for the agent’s office, not this property. For brochure and details please email us or call the office.
Situation
Willowbrook House and Meadowside’ lay in the picturesque East Devon village of Whimple. Backing onto open green space and surrounded by beautiful countryside, the property is surrounded by local amenities. The cricket and football clubs are located to one side, the parish field is behind, and the tennis court is directly across the road. The village also has a local store, two local pubs and a village primary school while there is a choice of secondary schools in the nearby towns.
There are shops and amenities at Ottery St. Mary, including a supermarket, while Exeter is nine miles to the west, with its vibrant centre and excellent shopping and leisure facilities. Many well-regarded primary and secondary schools can be found in Exeter, including Exeter School and The Maynard, whilst Exeter University is recognised as one of the best in the country.
The idyllic seaside towns of Sidmouth, Budleigh Salterton and Exmouth are just a short distance away. For transport, the village is served by a mainline station, which offers direct services to London Waterloo and Exeter St. David’s. The village offers good road links, with the A30 just two miles away.
Description
The property incorporates two separate sizeable, detached dwellings comprising ‘Willowbrook House’, an attractive well-proportioned detached family home and ‘Meadowside’, a good-size detached annexe with its own garage, (offering potential to convert to further accommodation – subject to the necessary consents).
Each property has been extensively-improved and both offer very well-presented accommodation, with splendid exposed timber beams throughout. In the main house there is a spacious sitting room with a large exposed brick-built fireplace, with a woodburning stove and French Doors opening onto the rear garden.
Double doors connect the sitting room to the study/home office. The ground floor also has a fabulous 26ft kitchen/dining room with seating area overlooking the garden, attractive wooden units to base and wall level, integrated appliances and plenty of space for a family dining table.
Upstairs there are four well-presented bedrooms, including the principal bedroom with ensuite shower room and walk-in storage, together with a separate family bathroom with a corner bathtub
The bungalow offers light and airy accommodation with a dual aspect sitting room, a well-proportioned kitchen/dining room, ground floor bedroom/family room and bathroom on the ground floor, with easy access shower. And on the first floor there is a further double bedroom, shower room and large airing cupboard and plenty of walk-in storage.
Outside the property stands on a beautifully landscaped plot of around 1/3 of an acre. At the entrance, a five-bar wooden gate opens onto the driveway, which leads to an attractive brick-paved courtyard parking area at the front of the house, along with access to the detached garage and sheds. The garage provides useful storage space on its first floor. The driveway also provides access to the bungalow and further garage. The terraced rear garden has attractive decking and patio areas on various levels, as well as an area of lawn, colourful border flowerbeds, a timber-framed summer house and various shrubs and hedgerow. At the front of the house there is a further terrace – ideal for sitting-out and enjoying al fresco dining.
SERVICES: Mains electricity, water, and drainage. Oil storage tank serving hot water and central heating. Wood burner with back boiler supplementing hot water and central heating. Underfloor heating installed in the kitchen, family room, entrance hallway and downstairs cloakroom.
Telephone landline not currently installed.
Broadband currently in contract with Voneus Ltd via fibre optic - Download speed 283.93 Mbps, Upload speed 257.38 Mbps.
Mobile signal: several networks currently showing as available at the property.
EER/EPC: D
Council Tax: F
50.725356 -3.529551
Important Information
- This is a Freehold property.
Property Ref: sou_SOU220488
Similar Properties
5 Bedroom Terraced House | Offers in excess of £875,000
A beautifully presented Victorian townhouse featuring a FABULOUS KITCHEN/FAMILY ROOM, FOUR DOUBLE BEDROOMS and a HOME OF...
6 Bedroom Detached House | Guide Price £875,000
A STYLISH modern detached house with OUTSTANDING COUNTRYSIDE VIEWS situated in a PEACEFUL VILLAGE just three miles west...
5 Bedroom Detached House | Offers in excess of £850,000
This exceptional detached house is located just ONE MILE from the CITY CENTRE, within walking distance of EXETER UNIVERS...
4 Bedroom Semi-Detached House | Guide Price £1,100,000
An attractive, spacious Georgian semi detached property of 3520 SQ FT- superb MODERN OPEN PLAN KITCHEN/DINING/FAMILY ROO...
6 Bedroom Detached House | Guide Price £1,100,000
SUPERB DETACHED FAMILY-SIZE HOME in the heart of ST LEONARDS. Well-presented throughout with GOOD SIZE RECEPTION ROOMS a...
4 Bedroom Semi-Detached House | Guide Price £1,200,000
RARE OPPORTUNITY to acquire an impressive and versatile family home forming part of a Grade II Listed Manor House. Situa...

Wilkinson Grant & Co (Exeter)
Castle Street, Southernhay West, Exeter, Devon, EX4 3PT
How much is your home worth?
Use our short form to request a valuation of your property.
Request a Valuation

