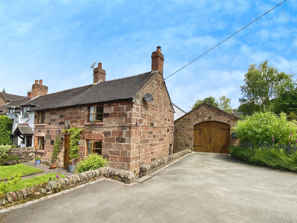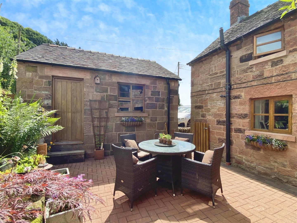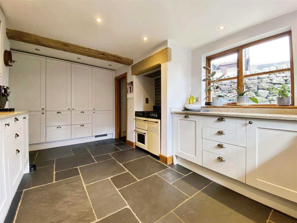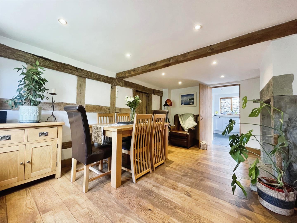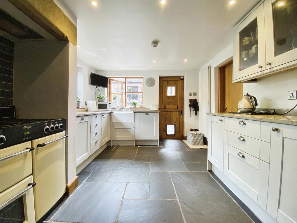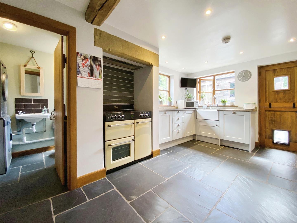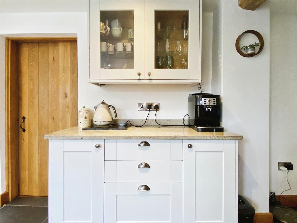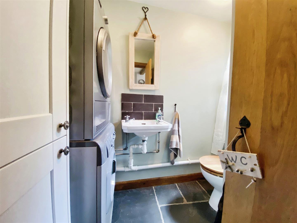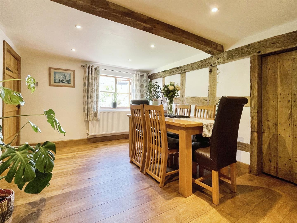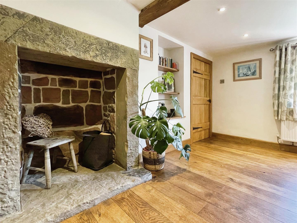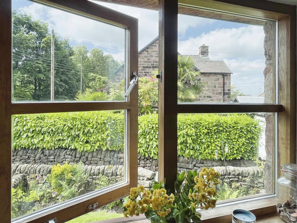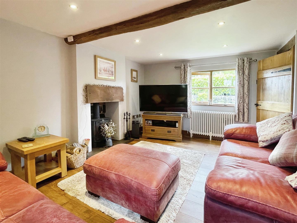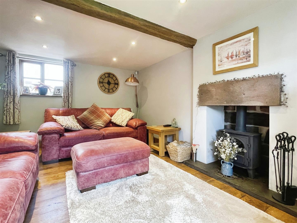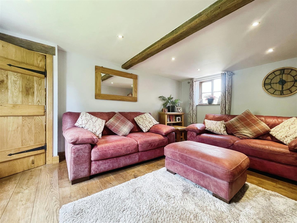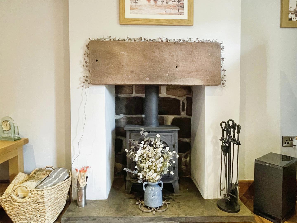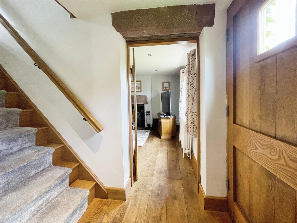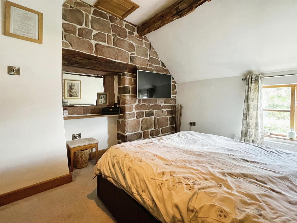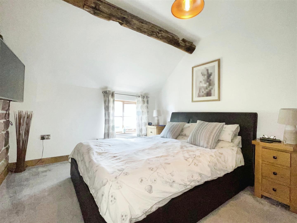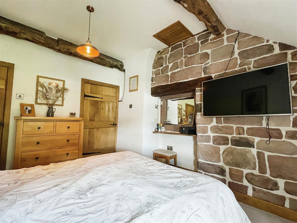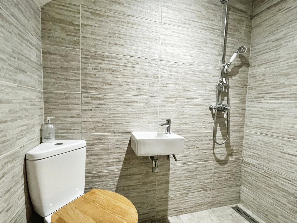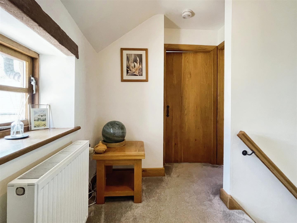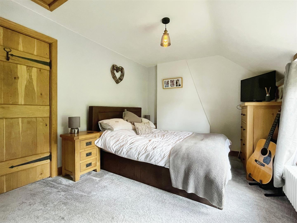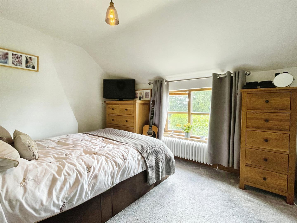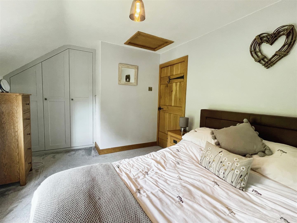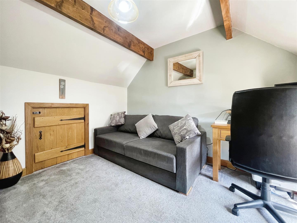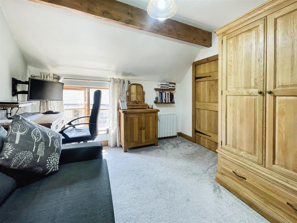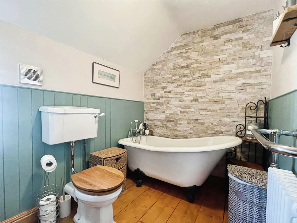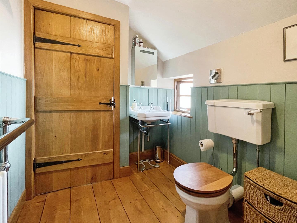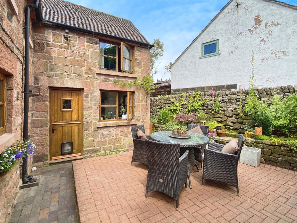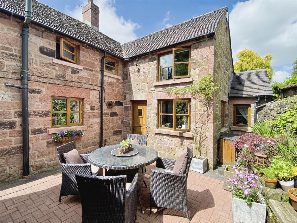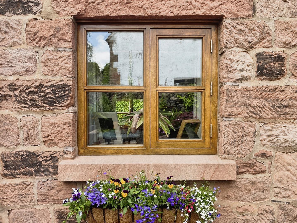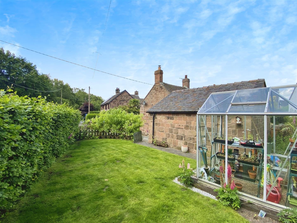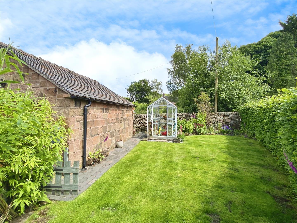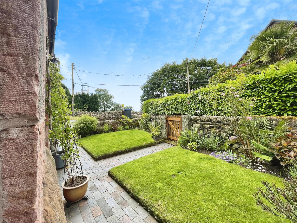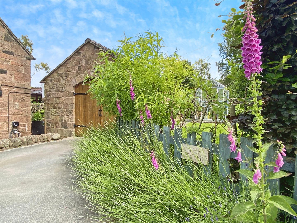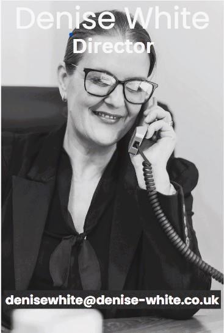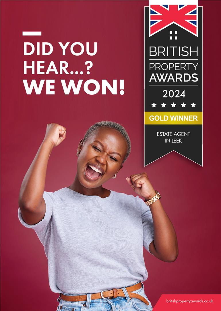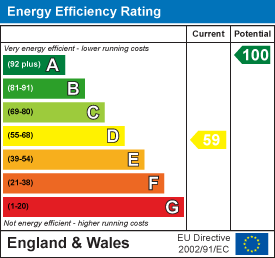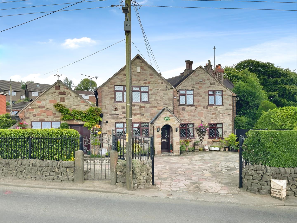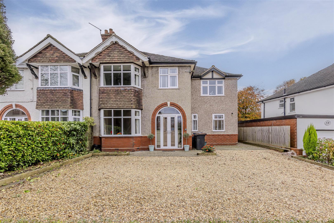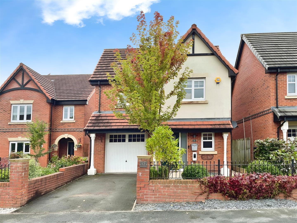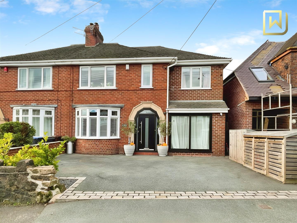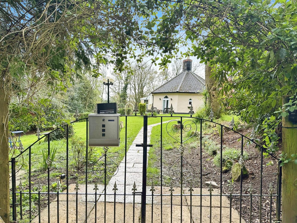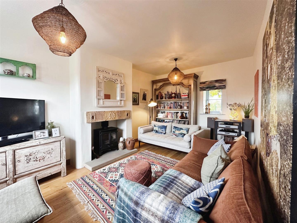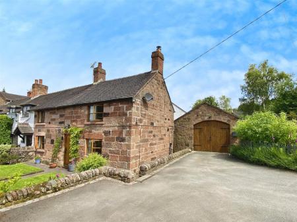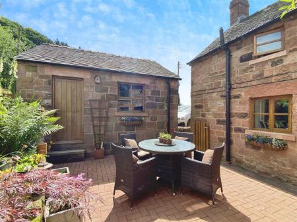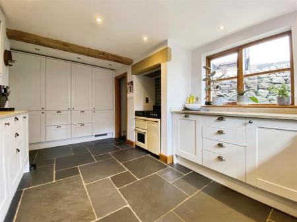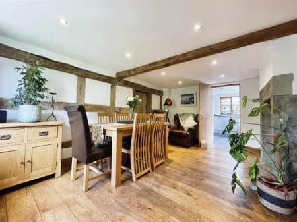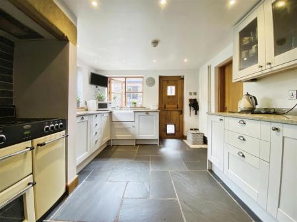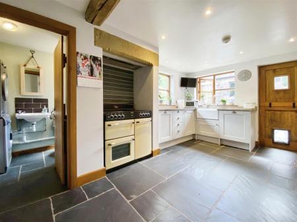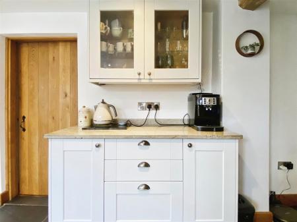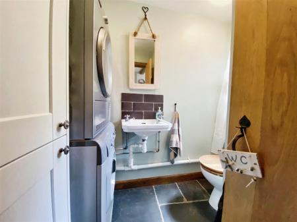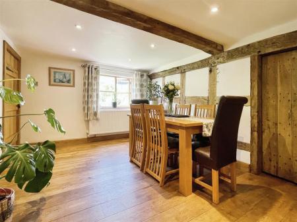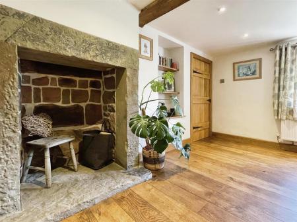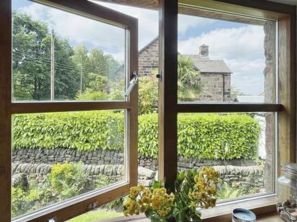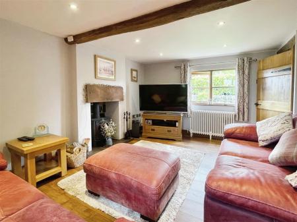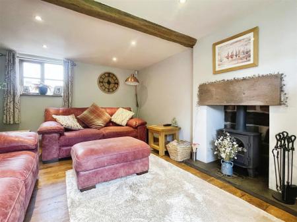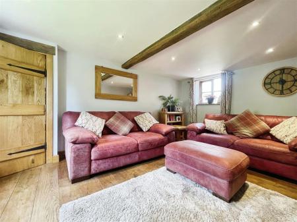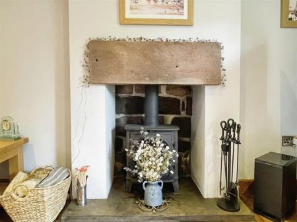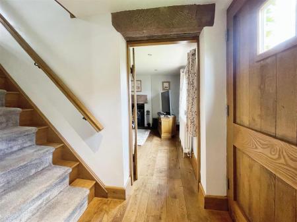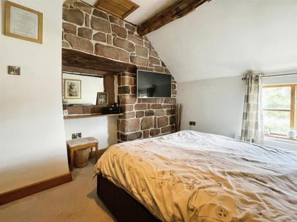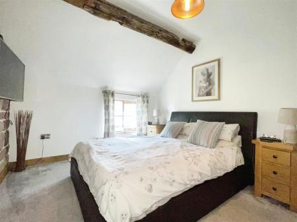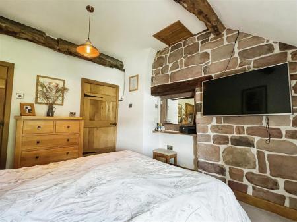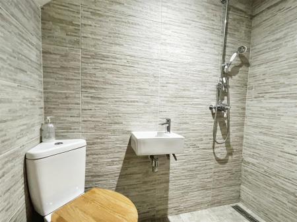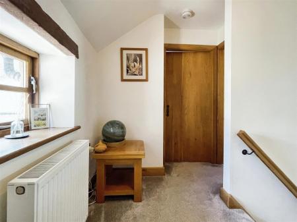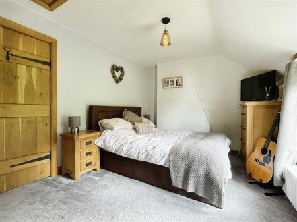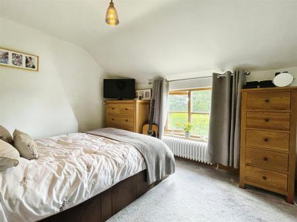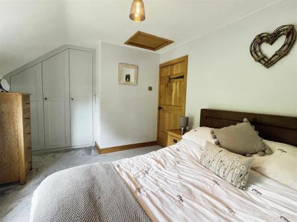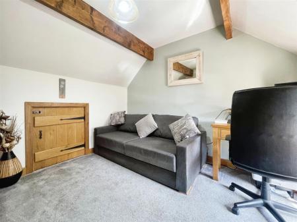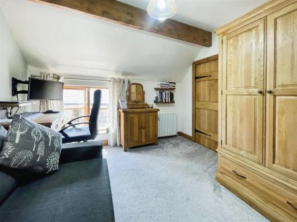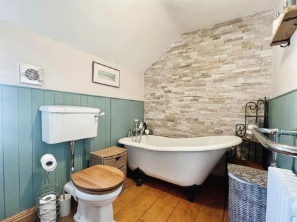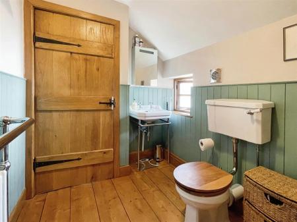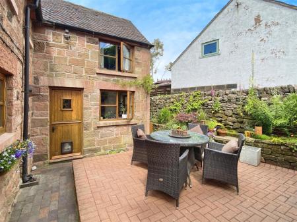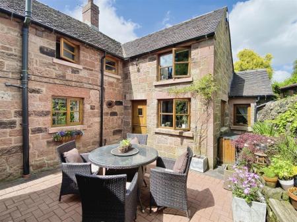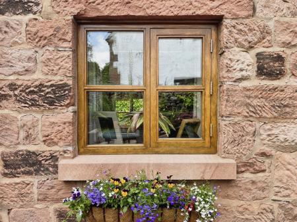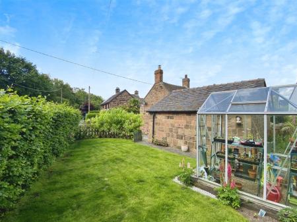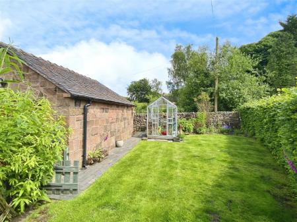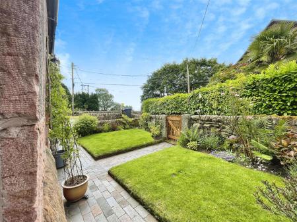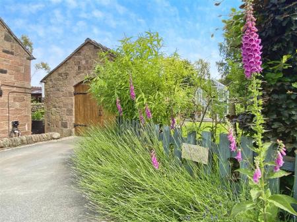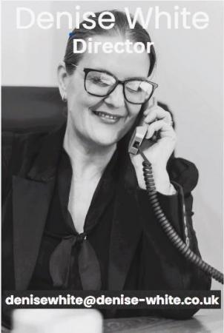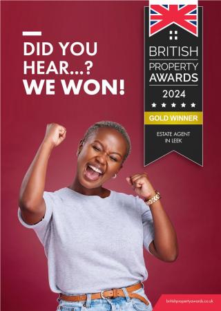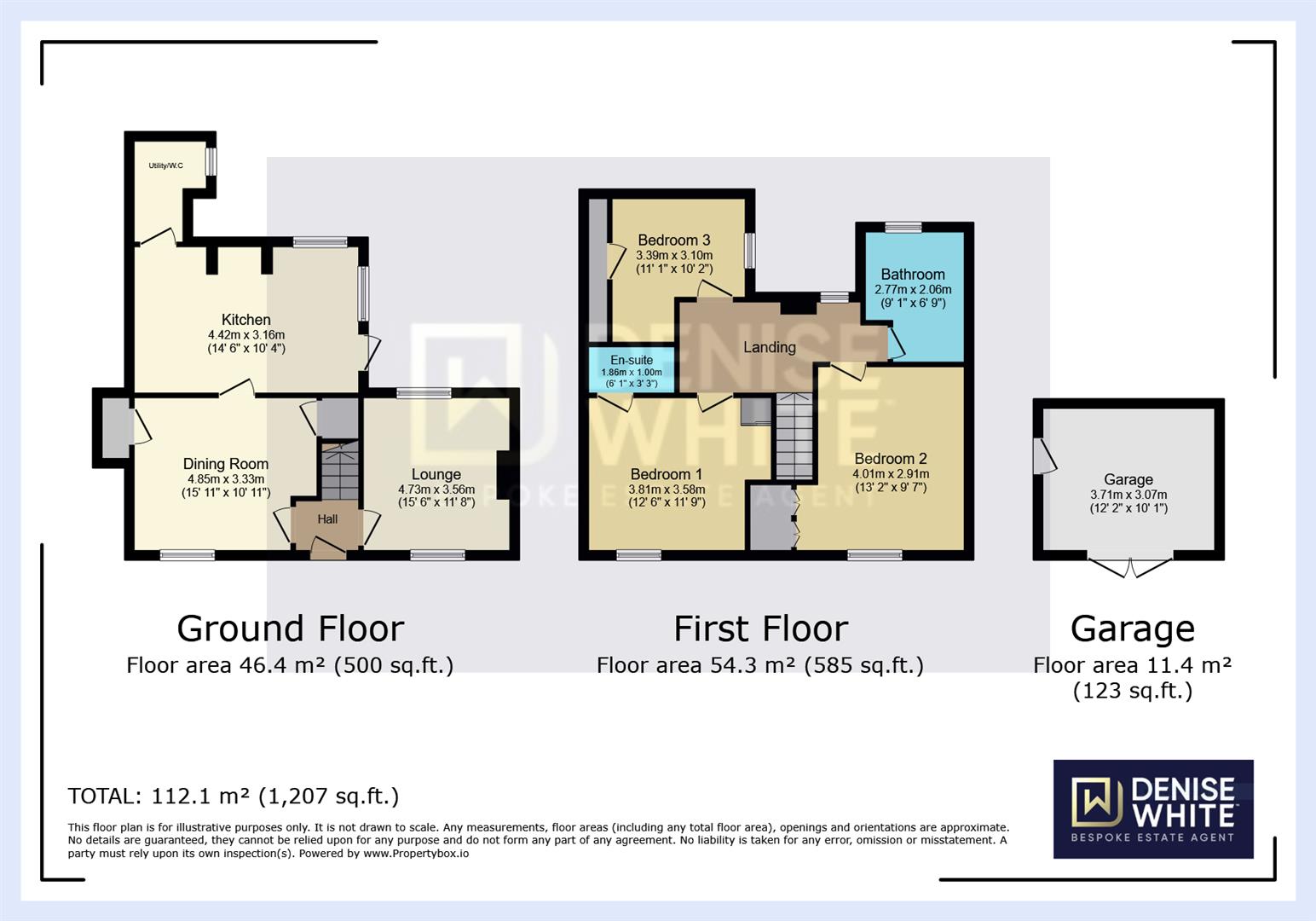- Beautiful Stone Cottage in the Village of Whiston
- Detached Garage with Power and Lighting
- Modern Country Style Kitchen with Granite Work Surfaces
- Spacious Dining Room with Original Beamed Wall
- Cosy Lounge with Log Burner
- American Oak Flooring and many Original Features
- Three Spacious Double Bedrooms
- En-suite Shower Room to Main Bedroom
- Beautiful Laid to Lawn Gardens to the Front and Side Aspect
- A Sun Trap of a Courtyard Seating Area to the Rear!
3 Bedroom House for sale in Whiston, Staffordshire
CALL US 9AM - 9PM 7 DAYS A WEEK TO ARRANGE A VIEWING!
"Home - The story of who we are and a collection of all the things we love"
Nestled in the beautiful village of Whiston, this three bedroom stone cottage exudes timeless charm with its original features and generous living spaces. Surrounded by stunning countryside, it offers a perfect blend of period elegance and modern comfort. This beautiful cottage isn't just a home; it's a tranquil retreat with a story to tell and will surely be at the heart of many more stories to come.
Denise White Estate Agent Comments - This beautiful stone cottage is located in Whiston, a highly sought-after residential area in the scenic Staffordshire Moorlands countryside. Built from stone, this cottage retains many original features dating back to the 1870s, including the original beamed wall in the dining room and a gorgeous stone mantelpiece. Beamed ceilings throughout the house complement the oak flooring and solid oak internal doors, creating a harmonious blend with the modern elements of the property.
Upon entering, the entrance hall leads to a lounge with a log burner and the dining room which connects to the kitchen. The kitchen features a slate-tiled floor, granite worktops, a Belling multi-fuel cooker and ample cupboard and storage space. There is also a separate utility room and a WC at the rear. The first floor comprises three double bedrooms, with the main bedroom benefiting from an en-suite shower room, and a family bathroom featuring a freestanding bathtub.
Outside, you will find a large driveway providing generous off-road parking, a detached stone garage, two lawned gardens with planted borders, a greenhouse, and a courtyard garden that catches the sun perfectly in the afternoons.
Entrance Hallway - Composite front door, American oak flooring, doors giving access to the lounge and dining room.
Lounge - 4.73 x 3.56 (15'6" x 11'8") - Wooden double glazed windows to the front and rear aspect, American oak wooden flooring, wooden beams and spotlights to the ceiling, a radiator and a log burner
Dining Room - 4.85 x 3.33 (15'10" x 10'11") - Wooden double glazed window to the front, American oak wooden flooring, wooden beams and spotlights to the ceiling, a radiator and a storage cupboard.
Kitchen - 4.42 x 3.16 (14'6" x 10'4") - Wooden double glazed windows to the side and rear aspect, wall and base units with granite worktops, built in dishwasher and fridge freezer, a Belling multi fuel cooker with extractor hood, slate tiled flooring, spotlights to the ceiling, column radiator and a stable style door leading to the courtyard.
Utility / Wc - 1.56 x 2.18 (5'1" x 7'1") - Wooden double glazed window to the side aspect, slate tiled flooring, tiled splashback to the wall mounted hand basin, WC and plumbing and electric for a washing machine and tumble dryer.
First Floor Landing - Wooden double glazed window to the rear aspect, carpet, spotlights to the ceiling, radiator and doors giving access to :-
Main Bedroom - 3.81 x 3.58 (12'5" x 11'8") - Wooden double glazed window to the front aspect, wooden beams and spotlights to the ceiling, carpet, radiator, exposed stone wall.
En-Suite Shower Room - 1.00 x 1.86 (3'3" x 6'1") - Tiled walls and floors, multi head shower, wall mounted hand basin and WC.
Bedroom Two - 2.91 x 4.01 (9'6" x 13'1") - Wooden double glazed window to the front aspect, carpet, ceiling light radiator, loft access and built in wardrobes.
Bedroom Three - 3.10 x 3.39 (10'2" x 11'1") - Wooden double glazed window to the side aspect, wooden beams and a ceiling light, carpet, radiator, oak door to access storage in the eaves.
Bathroom - 2.06 x 2.77 (6'9" x 9'1") - Wooden double glazed window to the side aspect, wooden flooring, part panelled and tiled walls, ceiling light, freestanding bath, wall mounted hand basin, close coupled WC and a radiator.
Outside - The property features dry stone walls that define most of the perimeter, a tarmacked driveway offering generous parking, and a detached double garage. At the front, a lawn with a brick pathway leads to the front door, while a gated side lawn includes a greenhouse and established hedges. Behind the garage, a courtyard seating area serves as an excellent suntrap, currently adorned with planted borders and pots that add a splash of colour in the spring and summer months.
Agent Notes - Tenure: Freehold
Services: All mains services connected
Council Tax: Staffordshire Moorlands Band D
About Your Agent - Denise is the director of Denise White Estate agents and has worked in the local area since 1999. Denise lives locally in Leek and can help and advice with any information on the local property market and the local area.
Denise White Estate Agents deal with all aspects of property including residential sales and lettings.
Please do get in touch with us if you need any help or advice.
We Have Won !!! -
Please Note - Please note that all areas, measurements and distances given in these particulars are approximate and rounded. The text, photographs and floor plans are for general guidance only. Denise White Estate Agents has not tested any services, appliances or specific fittings - prospective purchasers are advised to inspect the property themselves. All fixtures, fittings and furniture not specifically itemised within these particulars are deemed removable by the vendor.
House To Sell? - We can arrange an appointment that is convenient with yourself, we'll view your property and give you an informed FREE market appraisal and arrange the next steps for you.
You Need A Solicitor! - A good conveyancing solicitor can make or break your moving experience - we're happy to recommend or get a quote for you, so that when the times comes, you're ready to go.
Do You Need A Mortgage? - Speak to us, we'd be more than happy to point you in the direction of a reputable adviser who works closely with ourselves.
Important information
Property Ref: 489901_33212156
Similar Properties
Leek Road, Wetley Rocks, Staffordshire, ST9 0AP
3 Bedroom Cottage | Offers in region of £375,000
CALL US TO ARRANGE A VIEWING 9AM UNTIL 9PM 7 DAYS A WEEK!'When I am home, I like a cosy, comfortable, calming space.' -...
Sneyd Avenue, Westlands, Newcastle-Under-Lyme, Staffordshire, ST5 2PZ
4 Bedroom Semi-Detached House | Guide Price £375,000
CALL US TO ARRANGE A VIEWING 9AM UNTIL 9PM 7 DAYS A WEEK! Guide Price of �375,000 to �385,000 "T...
Russ Close, Scholar Green, Stoke-On-Trent, ST7 3GB
3 Bedroom Detached House | Guide Price £350,000
Welcome to your dream home! This beautiful, well-established detached property has been thoughtfully designed to cater t...
High Lane, Brown Edge, Staffordshire, ST6 8QA
5 Bedroom Semi-Detached House | Guide Price £380,000
'May your home know joy, Every room hold laughter, and everyone window open to great possibilities.' - UnknownThis outst...
Park Drive, Cheadle, Staffordshire, ST10 1UW
3 Bedroom Detached Bungalow | £380,000
CALL US TO ARRANGE A VIEWING 9AM UNTIL 9PM 7 DAYS A WEEK!"You have to be unique, and different, and shine in your own wa...
Old Road, Barlaston, Staffordshire, ST12 9EN
3 Bedroom Semi-Detached House | Offers in excess of £385,000
"My goal is to wake up every morning feeling overwhelmingly thankful about the kind of life I have created for myself "D...

Denise White (Leek)
Thorncliffe Road, Leek, Staffordshire, ST13 7LW
How much is your home worth?
Use our short form to request a valuation of your property.
Request a Valuation
