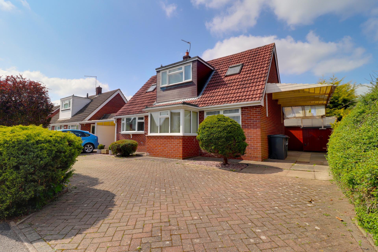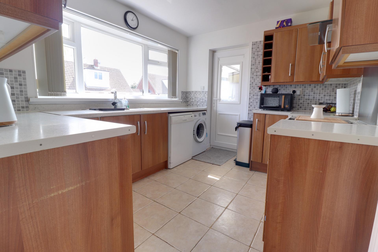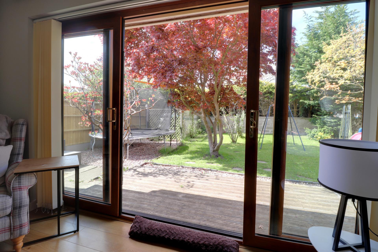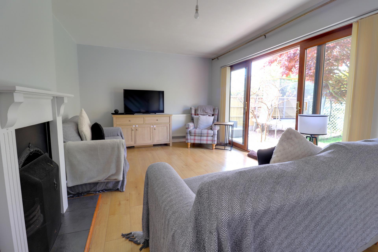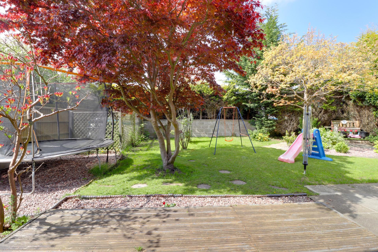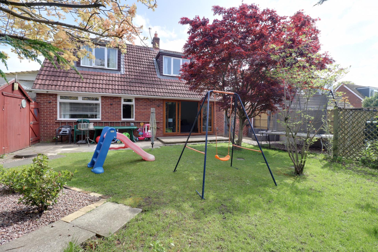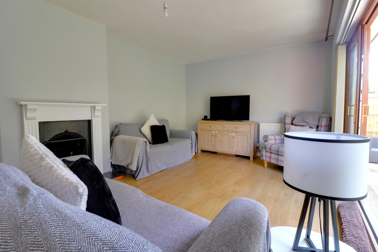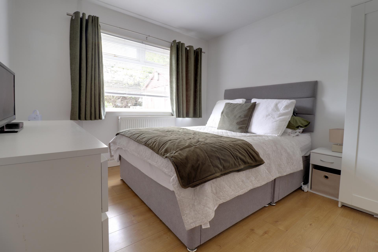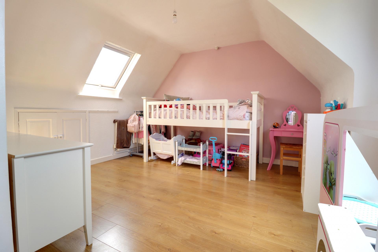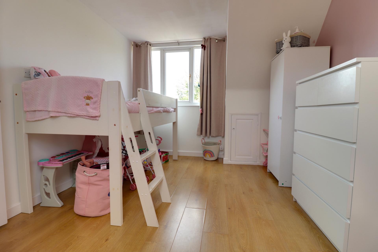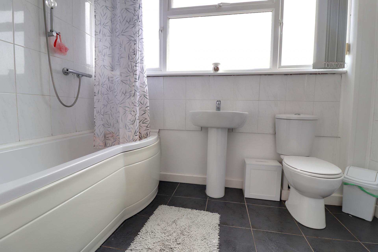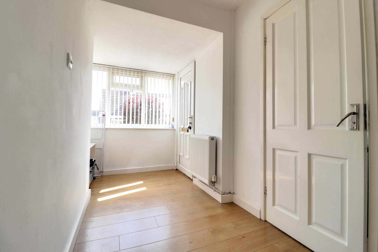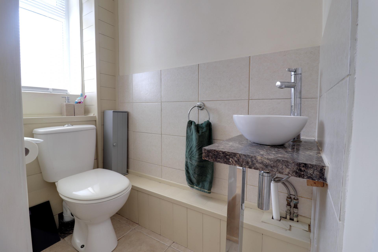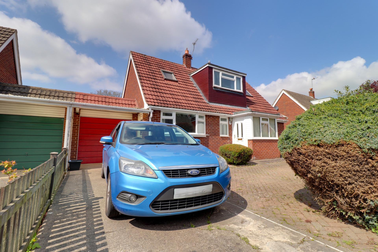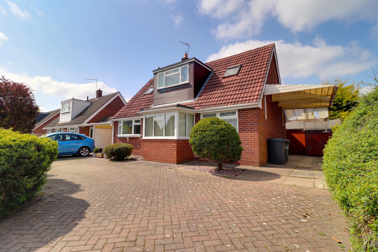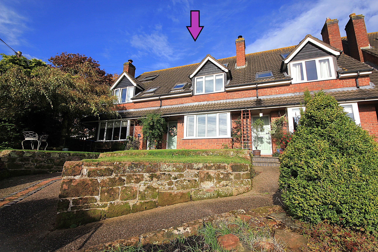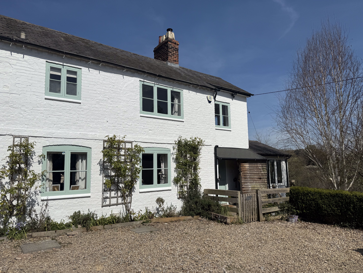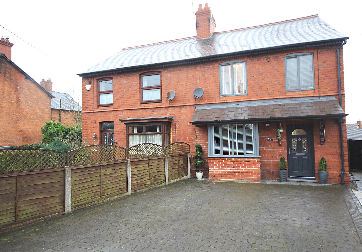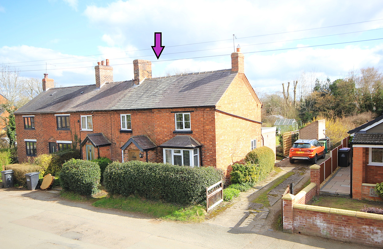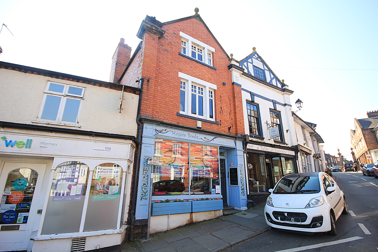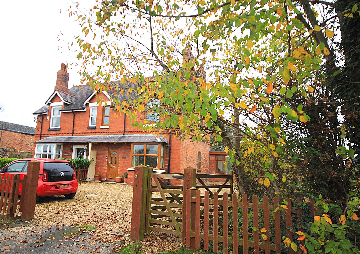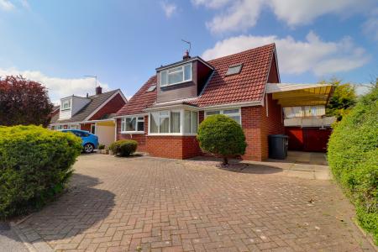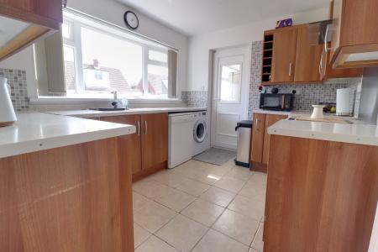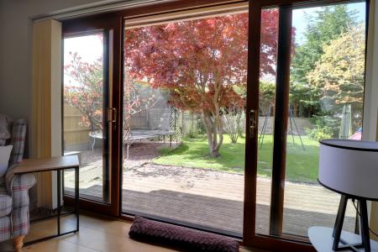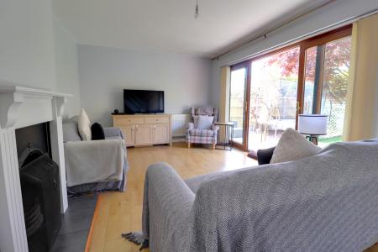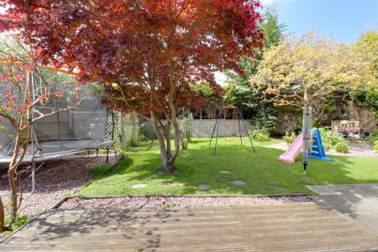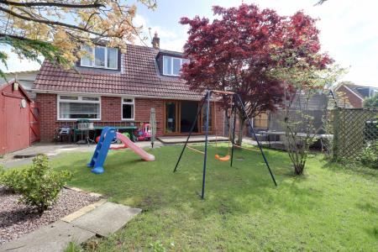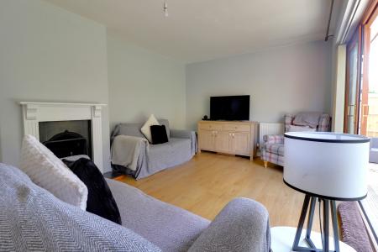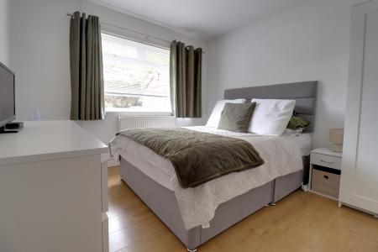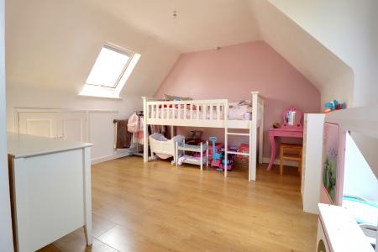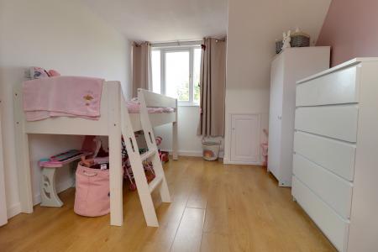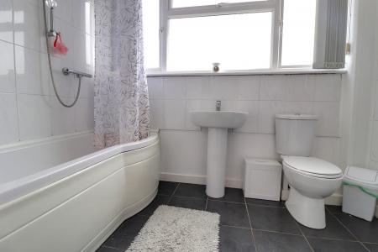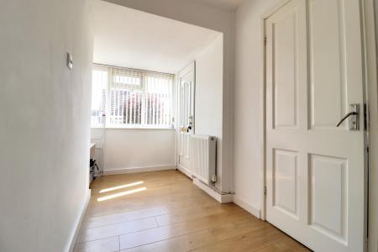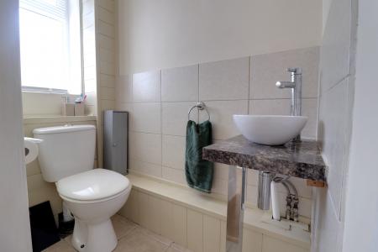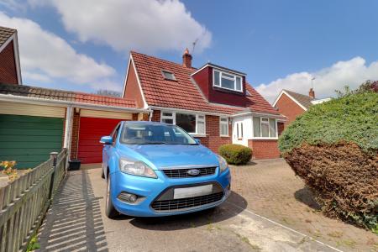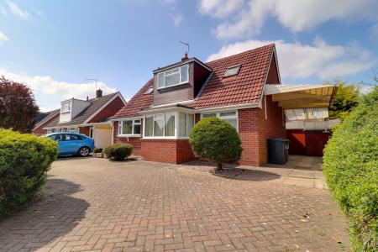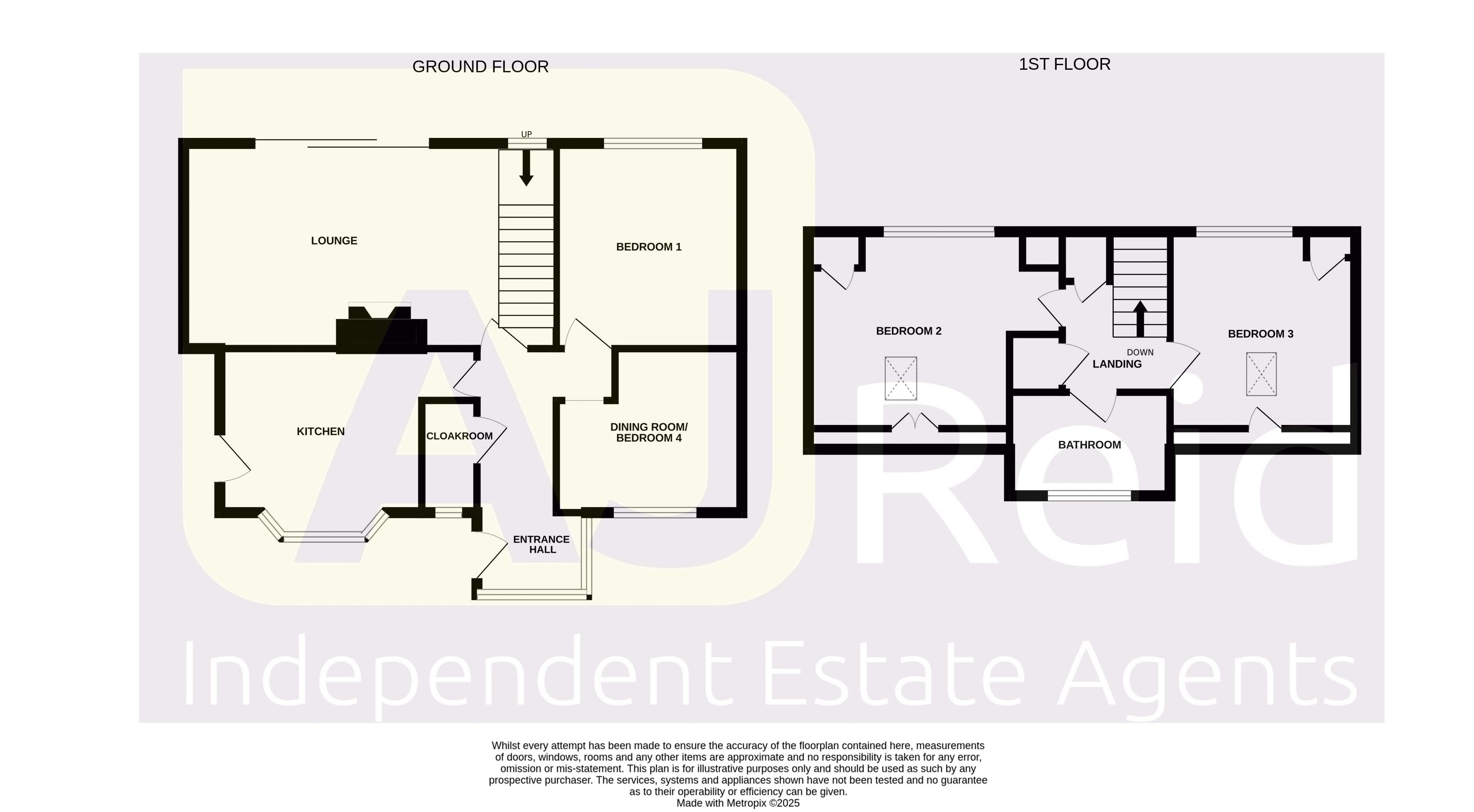- Well Presented Detached Dormer Bungalow
- 3 Double Beds & Dining Room/Bed 4
- Ample Parking, Garage & Carport
- Good Sized, Private Rear Garden
- Spacious Lounge With Sliding Doors
- NO ONWARD CHAIN
- Suit Families And Retirees
- EPC Grade = To Be Confirmed
- Tenure - Freehold
- Council Tax - Shropshire Council - Tax Band C
4 Bedroom Bungalow for sale in Whitchurch
If you are looking for a spacious family home at a very reasonable price, then this may be property for you!
This detached dormer bungalow is offered with the benefit of having NO ONWARD CHAIN and has an adaptable accommodation layout with bedrooms (that can be utilised as additional reception rooms, if required) on both floors.
There is a downstairs WC in the cloakroom, a kitchen and comfortable lounge, whilst upstairs, both bedrooms are 'doubles' and there is a family bathroom.
Outside, there is ample parking for several vehicles and the private rear garden is enclosed for the safety of children and pets.
Higher Heath is well placed for travel throughout a wide geographical area due to ease of access to the A41 bypass which provides relatively swift access to Whitchurch, Shrewsbury, Wolverhampton, Wrexham and Chester.
The nearby town of Whitchurch offers a wide variety of shopping, restaurants, pubs, doctors surgery, dentists, sporting amenities, schools, cottage hospital and a railway station.
GROUND FLOOR
Entrance Hall
13' 3'' max x 5' 4'' (4.04m max x 1.62m)
Laminate flooring and radiator.
Cloakroom
5' 0'' x 2' 11'' (1.52m x 0.89m)
Close coupled WC and circular wash hand basin on raised shelf, part tiled walls, ceramic tiled floor and radiator.
Lounge
19' 9'' x 10' 11'' (6.02m x 3.32m)
French doors leading to rear garden, laminate flooring, staircase to first floor, radiator and fireplace with open cast iron grate on tiled hearth.
Kitchen
10' 6'' x 8' 10'' (3.20m x 2.69m)
Stainless steel sink and drainer inset in working surfaces with cupboards. storage, plumbing for washing machine and plumbing for dishwasher below, further base units and wall cupboards, space for free-standing cooker with stainless steel splashback and illuminated extractor hood above, part tiled walls, radiator and ceramic tiled floor.
Bedroom 4/Dining Room
11' 0'' x 9' 11'' (3.35m x 3.02m)
Laminate flooring and radiator.
Bedroom 3
9' 10'' x 8' 10'' (2.99m x 2.69m)
Laminate flooring and radiator.
FIRST FLOOR
Bedroom 1
12' 11'' x 10' 7'' (3.93m x 3.22m)
Laminate flooring, double glazed Velux roof skylight window, radiator and 2 built-in eaves storage cupboards.
Bedroom 2
11' 11'' x 9' 11'' (3.63m x 3.02m)
Laminate flooring, double glazed Velux roof skylight window, radiator and 2 built-in eaves storage cupboards.
Family Bathroom
8' 7'' x 5' 5'' (2.61m x 1.65m)
P-shaped panelled bath with mains mixer shower unit over, pedestal wash hand basin and close coupled WC. Fully tiled walls, ceramic tiled floor and heated chrome towel rail.
OUTSIDE
Driveway leading to Garage 16' 0'' x 8' 6'' (4.87m x 2.59m) Light, power, metal up-and-over door and free-standing oil central heating boiler.
Second block paved driveway leading to CARPORT with timber store.
Easily managed block paved front garden, screened from the road by bushes and shrubs and providing useful additional car parking, if required.
Enclosed rear garden laid to lawn and edged with bushes, trees and shrubs. Gravel shrub bed, paved patio and raised timber decking, Gravel play/seating area and large timber garden shed.
Services
Mains water, electricity and drainage.
Central Heating
Oil fired boiler supplying radiators and hot water.
Tenure
Freehold.
Council Tax
Shropshire Council - tax band C,
Agents Note
Check broadband speed and mobile phone signal on Mobile and Broadband checker - Ofcom
Directions
Leave Whitchurch on the A41 (signposted for Wolverhampton) and follow this road for just under 4 miles into Higher Heath. Turn right into Heathwood Road and first left into Gorse Meadow. The property is located after a short distance on the right hand side.
Legislation Requirement
To ensure compliance with the latest Anti-Money Laundering regulations, buyers will be asked to produce identification documents prior to the issue of sale confirmation.
Referral Arrangements
We earn 30% of the fee/commission earned by the Broker on referrals signed up by Financial Advisors at Just Mortgages. Please ask for more details.
Important Information
- This is a Freehold property.
Property Ref: EAXML11645_12645474
Similar Properties
3 Bedroom House | Offers in region of £280,000
***VIDEO TOUR AVAILABLE ON REQUEST***I spy with my little eye, something beginning with ‘M’ And the answer is…...Malpas!...
3 Bedroom House | Offers in region of £275,000
***VIDEO TOUR AVAILABLE ON REQUEST***The well-known estate agents’ phrase "Location, Location, Location" certainly appli...
3 Bedroom House | Offers in region of £269,950
***VIDEO TOUR AVAILABLE ON REQUEST***"Oasis" - Not just an iconic British rock band from the 1990's, but also somewhere...
4 Bedroom End of Terrace House | Offers in region of £290,000
***VIDEO TOUR AVAILABLE ON REQUEST***If your idea of bliss is living down a country lane in a cottage with beamed ceilin...
2 Bedroom Apartment | Offers in region of £295,000
***VIDEO TOUR AVAILABLE ON REQUEST***Attention all you budding entrepreneurs! This is a fine opportunity to run your own...
3 Bedroom House | Offers in region of £295,000
***VIDEO TOUR AVAILABLE ON REQUEST***"Escape to the country" - not just a popular programme on television, but also some...
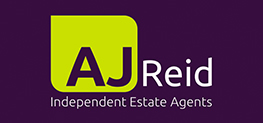
AJ Reid Independent Estate Agents (Whitchurch)
23 Green End, Whitchurch, Shropshire, SY13 1AD
How much is your home worth?
Use our short form to request a valuation of your property.
Request a Valuation
