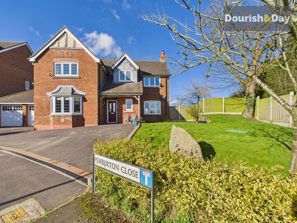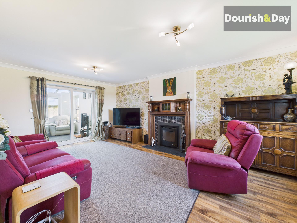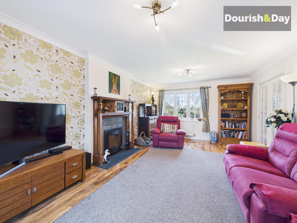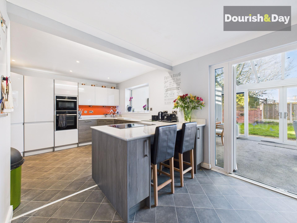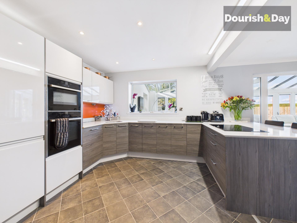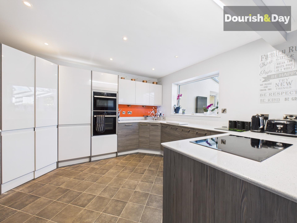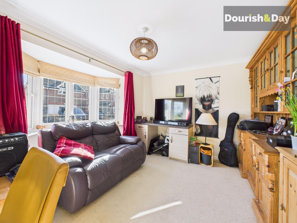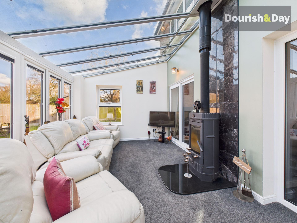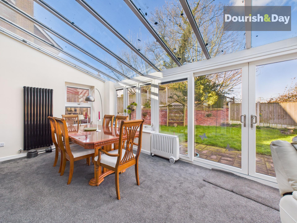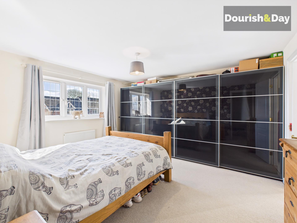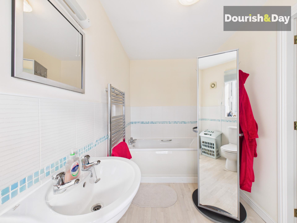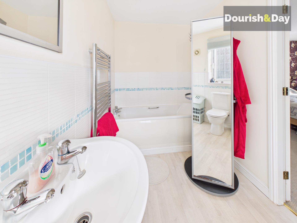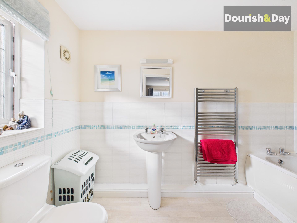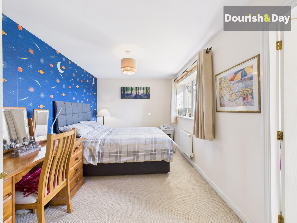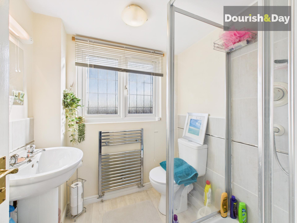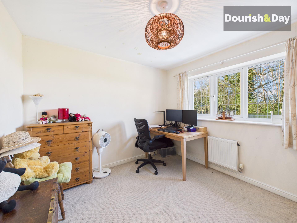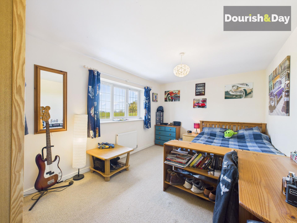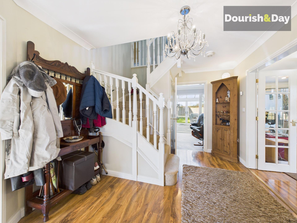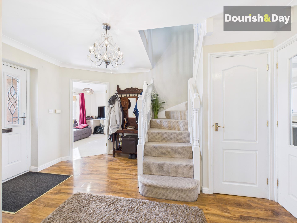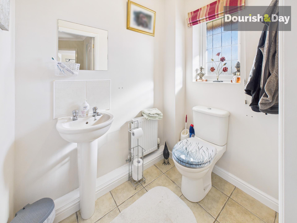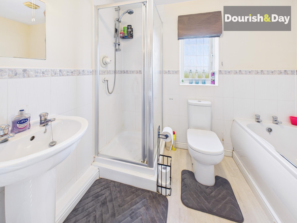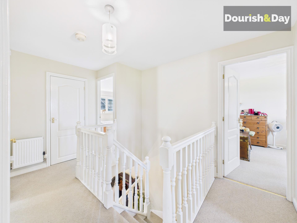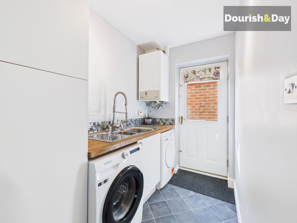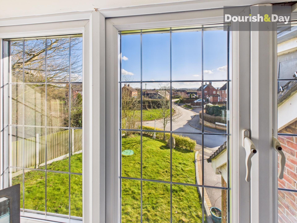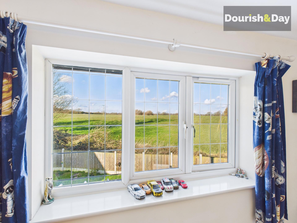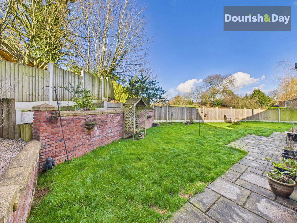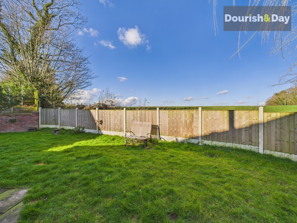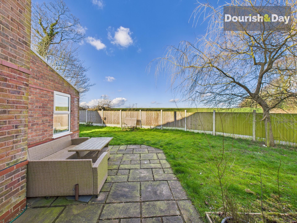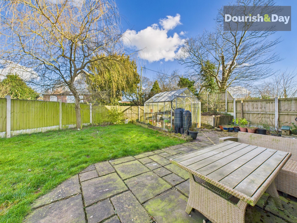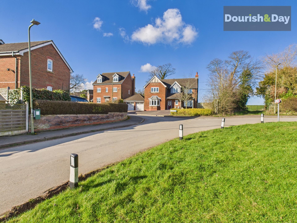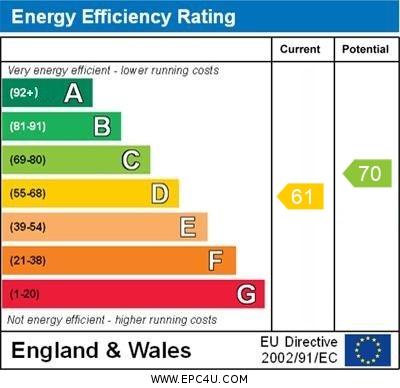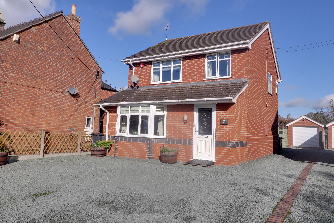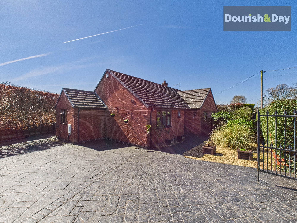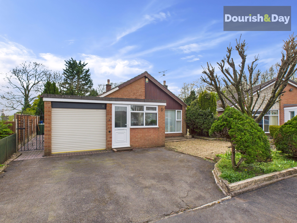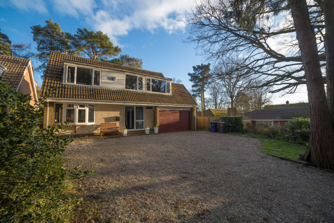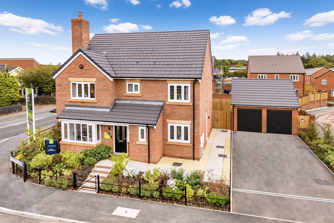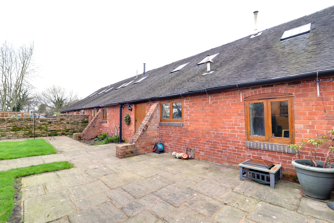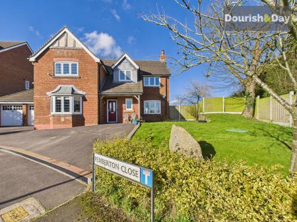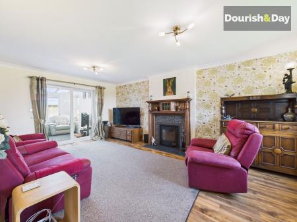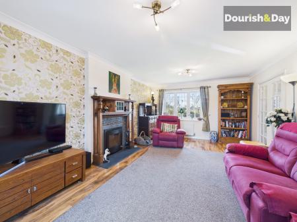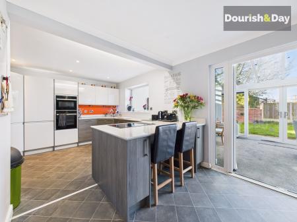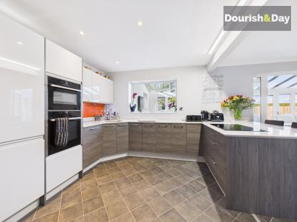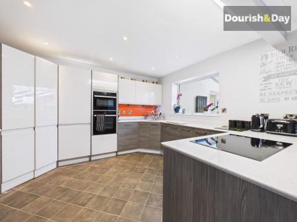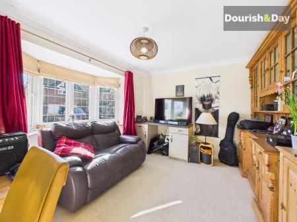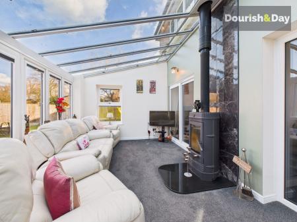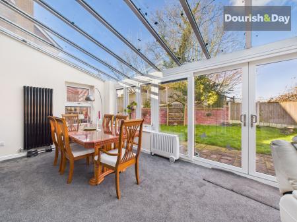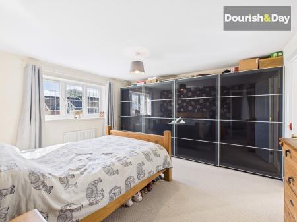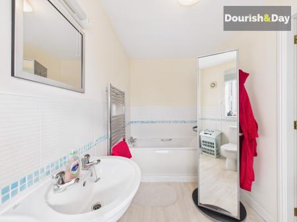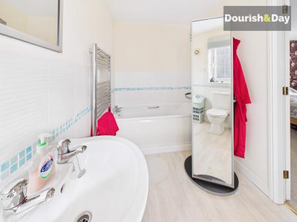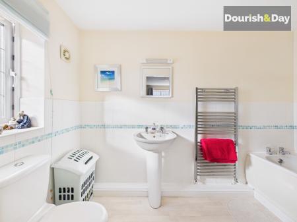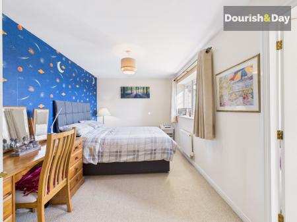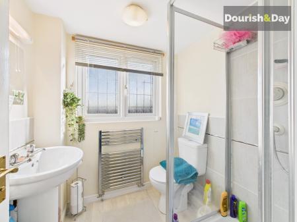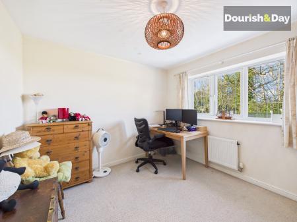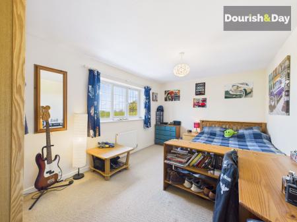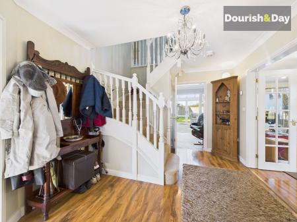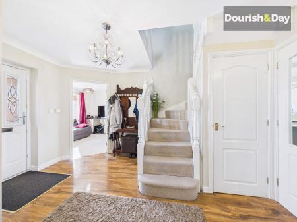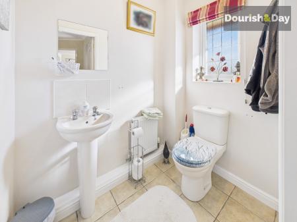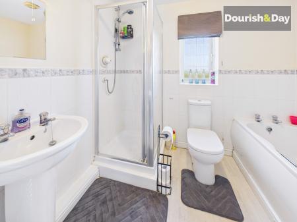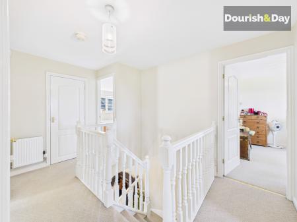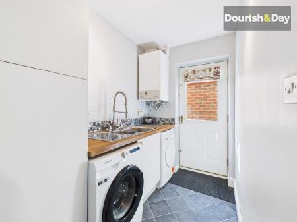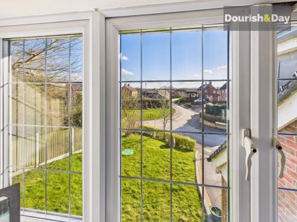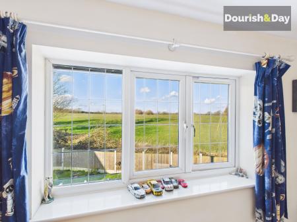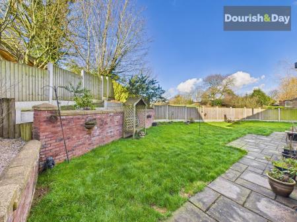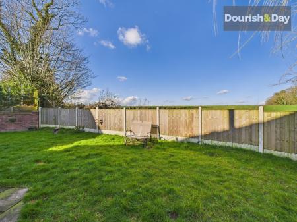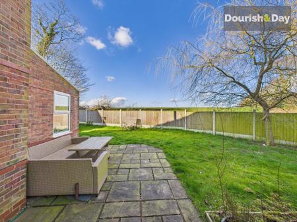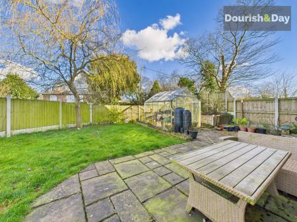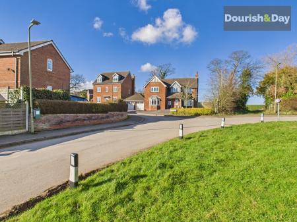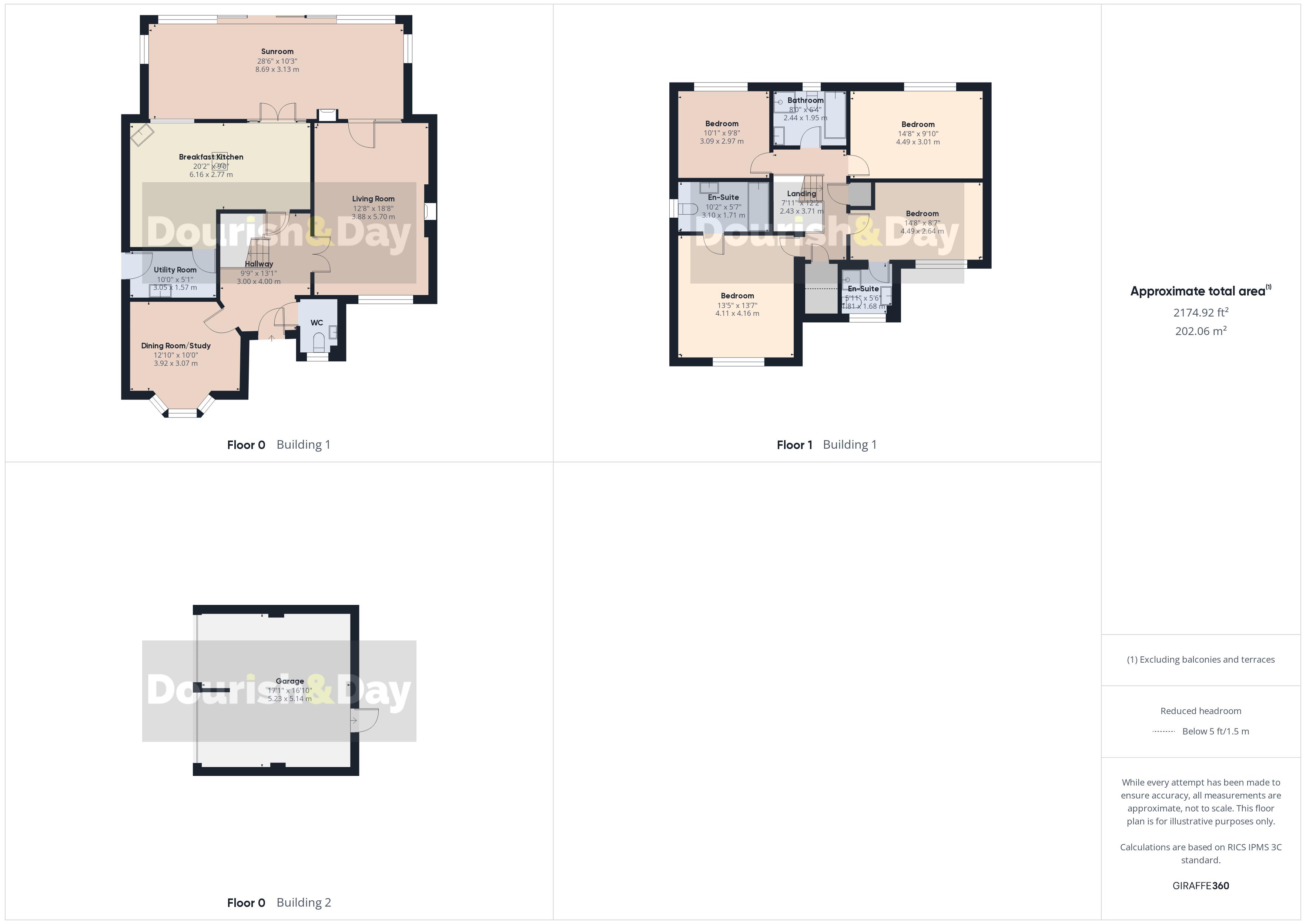- Spacious Detached House
- Three Reception Rooms & Four Bedrooms
- Two En-Suites, Family Bathroom & Guest WC
- Contemporary Fitted Kitchen, Separate Utility
- Detached Double Garage
- Lovely Views Over Fields
4 Bedroom House for sale in Whitchurch
Call us 9AM - 9PM -7 days a week, 365 days a year!
This stunning detached 4 bedroom house has an elevated position sitting at the entrance to a small development in the rural village of Ightfield.
Ightfield is a tranquil and picturesque village that is mentioned in the Domesday Book and has a village church dating back to the 15th century. It is one of 5 close-knit villages in the local parish. Within the parish are various facilities including, churches, primary schools, village pubs, play areas and recreational facilities for tennis, cricket, and crown green bowling etc.
The area’s beautiful Shropshire countryside is one of its main attractions, surrounded by rolling hills, fields and woodlands, making it an ideal spot for walking, cycling and outdoor activities. The nearby historic market town of Whitchurch has good rail links and provides many more amenities.
Introduction
The first decision will be assigning the four bedrooms, with the front facing rooms offering views over the winding country lane leading to the village, while the rear bedrooms enjoy scenic views of the surrounding countryside. Two of the bedrooms are ensuite and there is a separate family bathroom.
The home also boasts three reception rooms including a cosy yet well proportioned lounge which has a ‘Scan’ curved front, inset wood burner with a slate hearth and reclaimed period surround. The dining room is bay fronted and currently purposed as a teenager’s games and study area. There is a wonderful large sun lounge/conservatory to the rear which also has a wood burner and views to the garden and fields beyond. This is a versatile space which is currently purposed as a summer lounge and dining area.
Introduction (Continued)
This home is designed to tick all the boxes of a growing or an established larger family and wont leave you wanting for more. The versatile accommodation offers spacious rooms starting with a hallway with a return staircase and doors off to a guest WC, the lounge, the dining room/study and leading through to a stunning contemporary fitted breakfast kitchen. This includes integral fridge freezer and dishwasher, there is a large corner larder cupboard and two Inset Neff slide and hide multi-function ovens. There is a separate induction hob fitted into the beautiful Quartz sparkle worktop and breakfast bar. The utility leads off the kitchen, with extra storage, a stainless steel sink and it houses the main boiler. Double patio doors lead into the aforementioned conservatory/sun lounge and then through to sliding double doors to the rear garden.
Outside
The front of the property has a lawned area and a recently extended driveway which provides ample parking space for several vehicles. The rear garden is laid to lawn and extends to the side of the house, and includes a greenhouse a utility area with access to the double garage.
Hallway
Guest WC
Lounge
18' 9'' x 12' 8'' (5.72m x 3.87m)
Study
12' 11'' x 10' 2'' (3.93m x 3.11m) plus bay
Sun Lounge/Conservatory
28' 8'' x 10' 2'' (8.74m x 3.11m)
Dining Kitchen
20' 3'' x 13' 3'' (6.18m x 4.04m) (2.77 in dining area
Utility
5' 1'' x 10' 0'' (1.55m x 3.04m)
Landing
Bedroom One
13' 7'' x 12' 11'' (4.15m x 3.93m)
En-Suite Bathroom
5' 3'' x 5' 11'' (1.61m x 1.81m)
Bedroom Two
14' 8'' x 8' 7'' (4.48m x 2.62m)
En-Suite Shower Room
5' 3'' x 5' 11'' (1.61m x 1.81m)
Bedroom Three
9' 11'' x 14' 9'' (3.02m x 4.5m)
Bedroom Four
10' 3'' x 10' 2'' (3.12m x 3.11m)
Family Bathroom
8' 0'' x 6' 4'' (2.44m x 1.94m)
Double Garage
16' 8'' x 17' 2'' (5.08m x 5.22m)
ID Checks
Once an offer is accepted on a property marketed by Dourish & Day estate agents we are required to complete ID verification checks on all buyers and to apply ongoing monitoring until the transaction ends. Whilst this is the responsibility of Dourish & Day we may use the services of MoveButler, to verify Clients’ identity. This is not a credit check and therefore will have no effect on your credit history. You agree for us to complete these checks, and the cost of these checks is £30.00 inc. VAT per buyer. This is paid in advance, when an offer is agreed and prior to a sales memorandum being issued. This charge is non-refundable.
Important Information
- This is a Freehold property.
Property Ref: EAXML17551_12573534
Similar Properties
Longslow Road, Market Drayton, Shropshire
4 Bedroom House | Asking Price £435,000
'Little Hales' is not so little any more, thanks to the large extension to the rear on the kitchen which has created a l...
Rectory Lane, Adderley, Market Drayton
3 Bedroom Bungalow | Asking Price £435,000
This exceptional detached bungalow is located in a highly desirable village, offering a perfect blend of peaceful countr...
Lime Grove, Market Drayton, Shropshire
2 Bedroom Bungalow | Asking Price £420,000
This is no ordinary bungalow, because hidden behind the standard facade is an extended home suitable for both families o...
Tower Road, Ashley Heath, Market Drayton, Shropshire
4 Bedroom House | Asking Price £440,000
Tower Road, Ashley Heath is a beautiful setting to live, set amongst established woodland. This particular detached home...
Milestone Road, Loggerheads, Market Drayton
4 Bedroom House | Asking Price £452,500
Call us for a viewing appointment on 01630 658888 to come and see what this exciting BRAND NEW DEVELOPMENT offers. For o...
Woodseaves, Market Drayton, Shropshire
3 Bedroom End of Terrace House | Asking Price £460,000
Grange Barns is a select development of barn conversions set within a courtyard setting. This particular end of a row ba...

Dourish & Day (Market Drayton)
High Street, Market Drayton, Shropshire, TF9 1QF
How much is your home worth?
Use our short form to request a valuation of your property.
Request a Valuation
