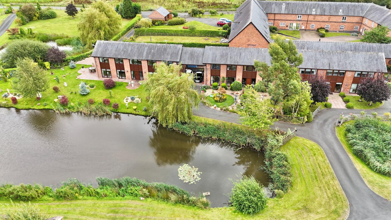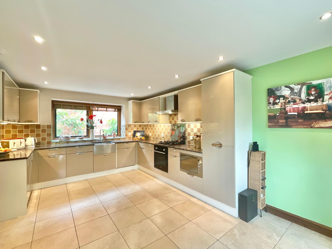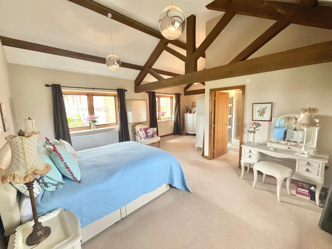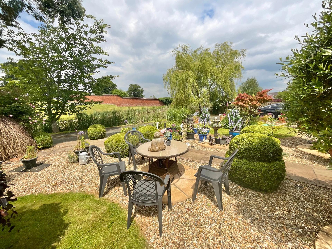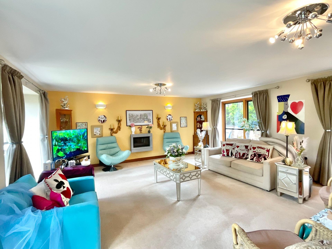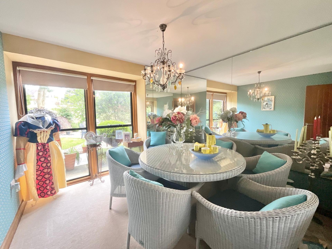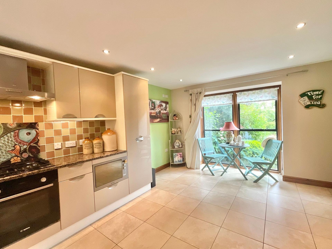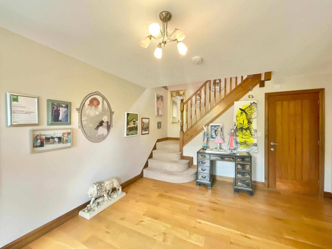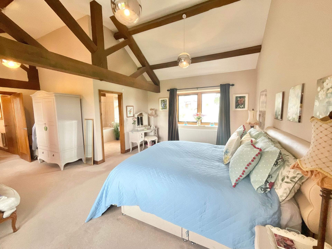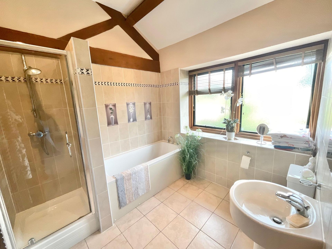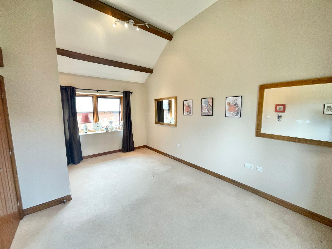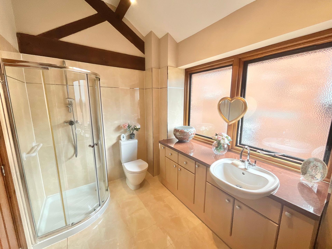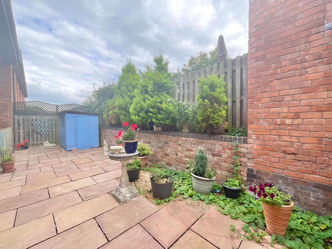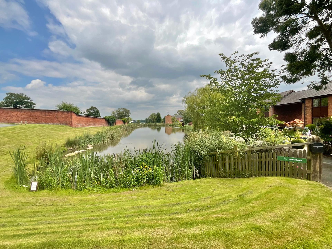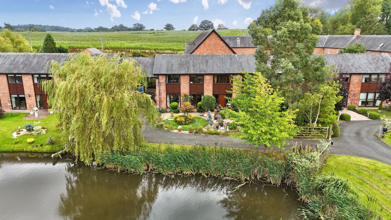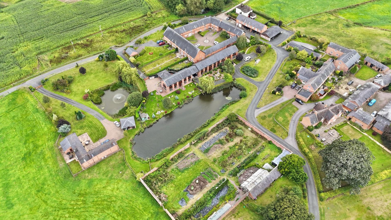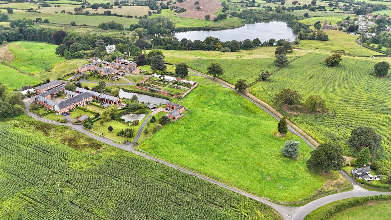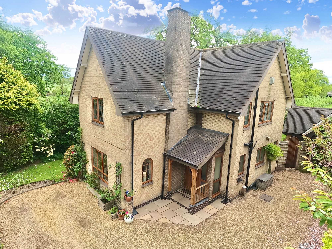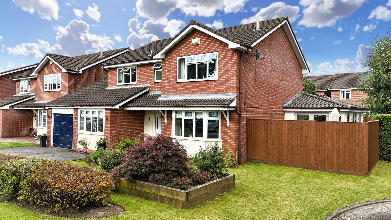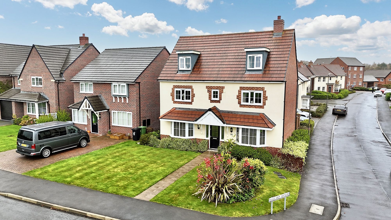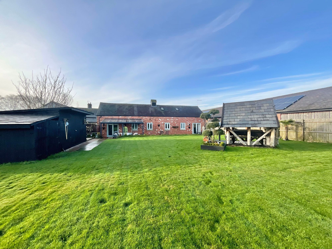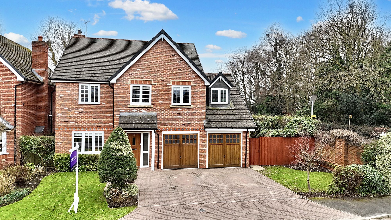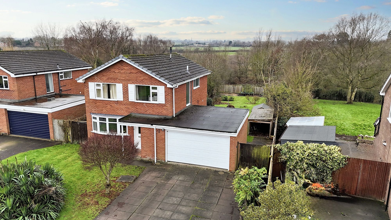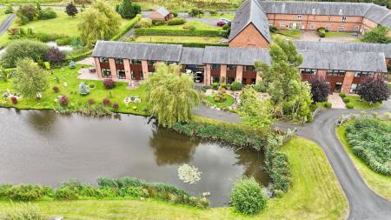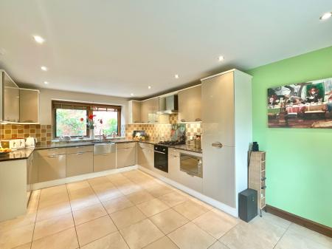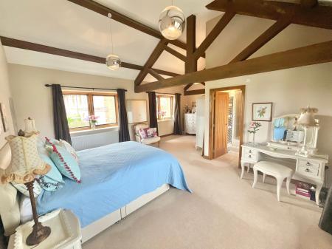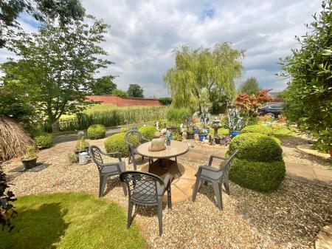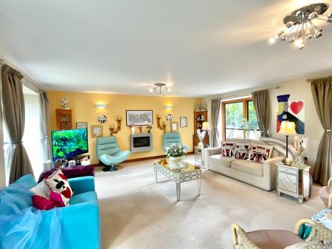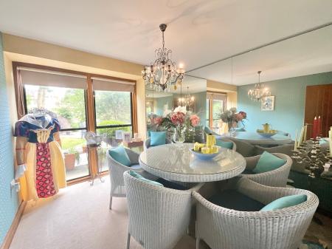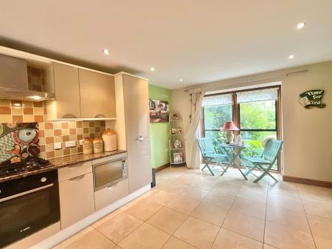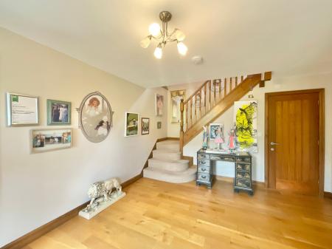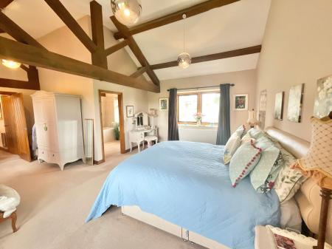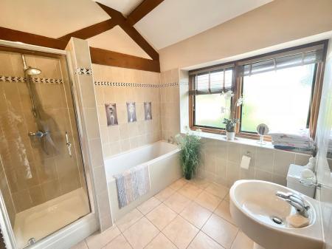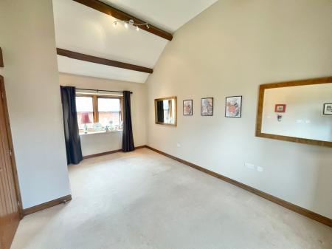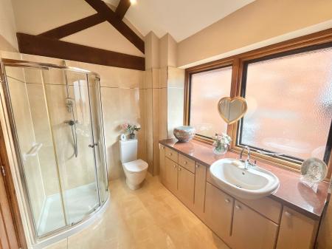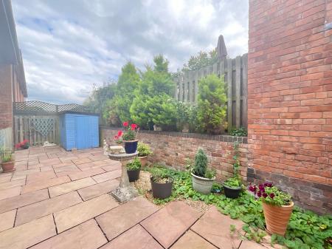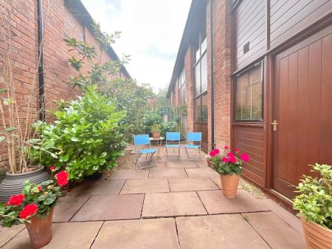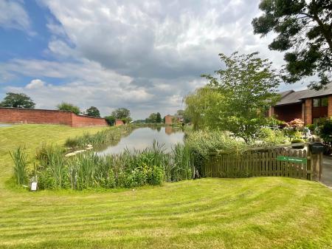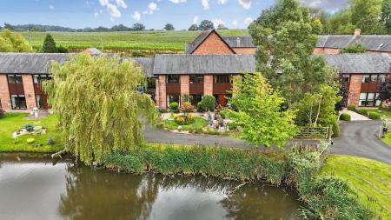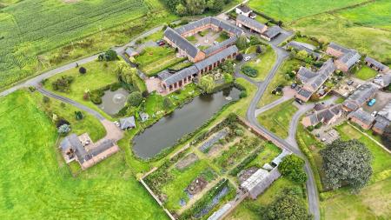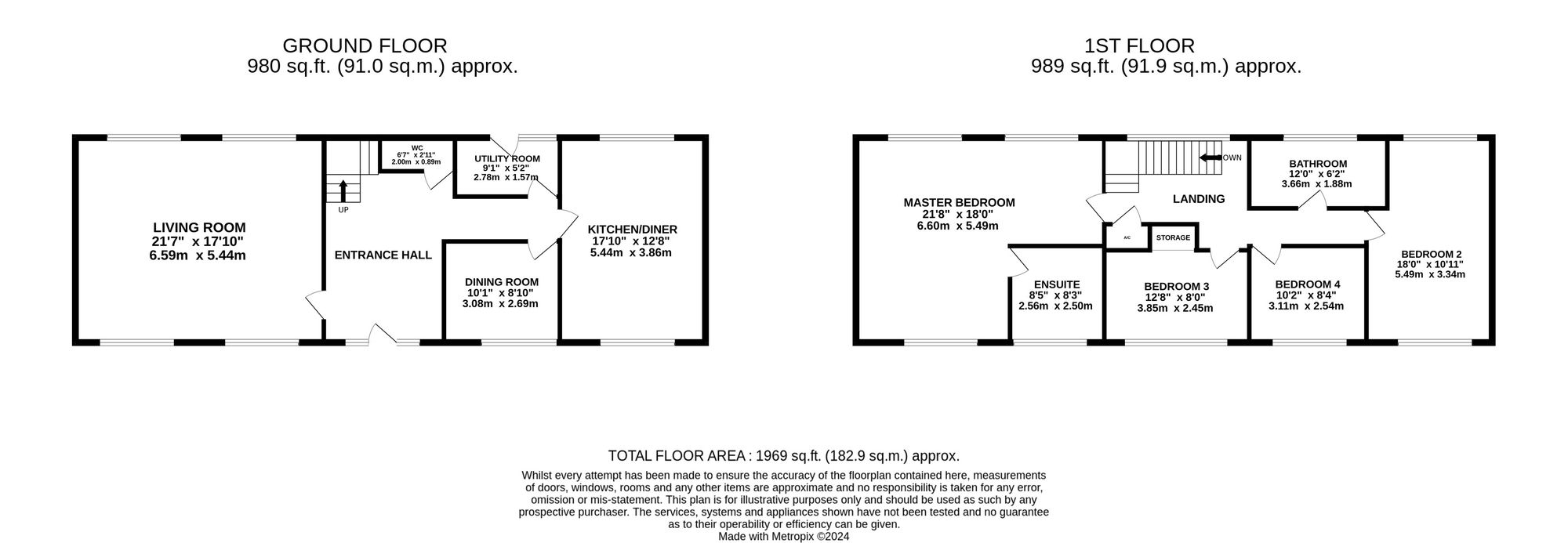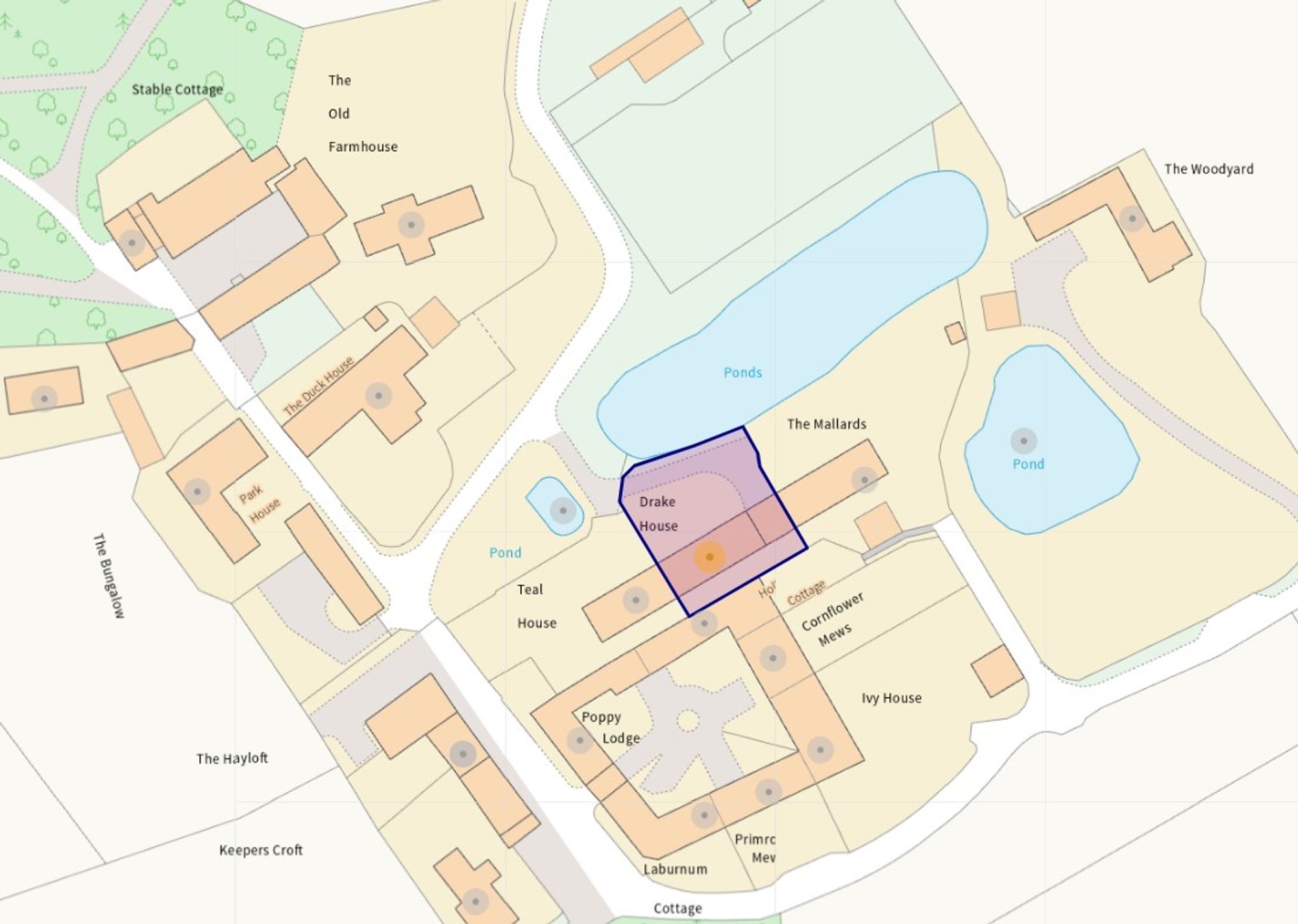- Stunning four bedroom barn conversion forming part of an prestigious development, set on the outskirts of the highly desirable village of Marbury
- Enjoying delightful far-reaching views over the surrounding countryside and farmland, whilst convenient for facilities
- Immaculately presented throughout, perfectly blending character and period features with contemporary fittings and modern appliances
- Light, spacious and highly versatile accommodation with excellent room proportions
- Attractive front and rear gardens, perfect for outdoor entertaining and al fresco dining
- Expansive private driveway and carport providing parking for multiple vehicles
- Occupying an imposing position within an exclusive development, surrounded by lush gardens and a picturesque pond
4 Bedroom Character Property for sale in Whitchurch
NO CHAIN! ‘Drake House’ is stunning four bedroom barn conversion, a true masterpiece of architecture and design, situated within an exclusive development on the outskirts of the highly desirable village of Marbury, which is on the east Cheshire/Shropshire border, a 25 minutes drive from Nantwich and 8 minutes drive from Whitchurch. The property enjoys unparalleled views of the village, St. Michael's church, Marbury Mere, and the surrounding countryside. As you approach this prestigious residence, you are greeted by lush gardens and a serene pond, setting the tone for the luxury that awaits inside. The interior of the property exudes elegance and charm, with exposed beams and trusses adding a touch of character to the façade.
Upon entering the property, you are immediately struck by the light and spacious feel of the accommodation. The generously proportioned rooms are flooded with natural light, creating a warm and inviting atmosphere throughout. The ground floor features a welcoming entrance hall, a generous living room, and a formal dining room, perfect for entertaining guests or hosting family gatherings.
The heart of the home is the stunning kitchen/diner, equipped with contemporary wall and base units, sleek worktops, and modern integrated appliances with open space for further entertaining. The ground floor is completed by a guest WC and a separate utility room, providing convenience and practicality for every-day living.
Ascending to the first floor, you will find a galleried landing leading to four double bedrooms and two exquisite four-piece suite bathrooms. The master bedroom benefits from an en-suite bathroom, adding a touch of luxury to this elegant abode. Each bedroom offers plenty of space for bedroom furniture, ensuring comfort and relaxation for all residents.
Externally, the beautifully landscaped front garden is a sight to behold, with a mix of lawn, paved, and gravel sections, all bordered by mature plants, shrubs, and trees. The front aspect overlooks a picturesque pond, adding to the tranquillity of the surroundings. The rear garden offers a private paved retreat, perfect for outdoor gatherings and al fresco dining.
A five bar gate opens onto an expansive driveway and leads to a carport which provides ample parking for multiple vehicles, ensuring convenience for residents and guests alike. This property truly offers a premium living experience, combining the charm of a barn conversion with the luxury of contemporary fittings and stylish interior. Don't miss this rare opportunity to own a piece of paradise in the idyllic village of Marbury. Call our Nantwich office to arrange a viewing!
Energy Efficiency Current: 58.0
Energy Efficiency Potential: 67.0
Important Information
- This is a Leasehold property.
- This Council Tax band for this property is: F
Property Ref: 60fddaf5-68ec-4945-b8da-e6a277b37f33
Similar Properties
3 Bedroom Detached House | Offers in excess of £500,000
Stunning 3-bed detached house in Stapeley, blends luxury with practicality. Recently renovated, modern kitchen, cosy liv...
Leyland Grove, Haslington, CW1
5 Bedroom Detached House | Offers in excess of £500,000
Stunning 4-bed detached property with potential 5th bedroom. Elegant lounge, study, family room, bespoke kitchen. Master...
5 Bedroom Detached House | £500,000
Stunning five bedroom and four bathroom family home in Nantwich. Luxury living with countryside views and canal access....
3 Bedroom Barn Conversion | £530,000
Exquisite multi-gen 3-bed barn conversion in Cheshire countryside. High quality finish, original beams. Open-plan kitche...
4 Bedroom Detached House | £530,000
4-bed detached house in Aston village, built circa 2006. Modern family living with spacious kitchen, lounge with stove,...
4 Bedroom Detached House | £535,000
Superb four bedroom detached family home occupying a substantial plot with rural views. Spacious rooms, double garage, a...

James Du Pavey Estate Agents (Nantwich)
52 Pillory St, Nantwich, Cheshire, CW5 5BG
How much is your home worth?
Use our short form to request a valuation of your property.
Request a Valuation
