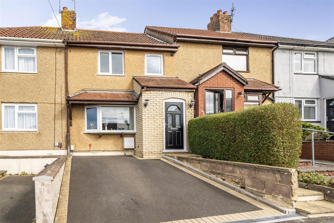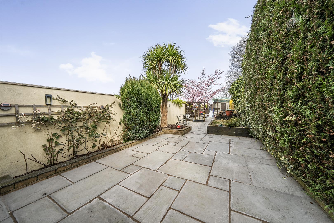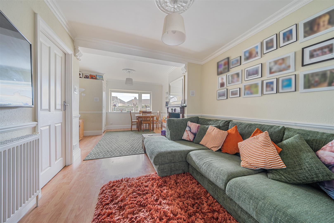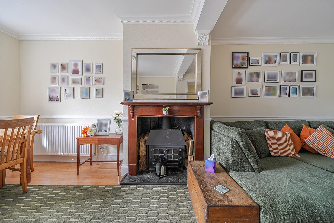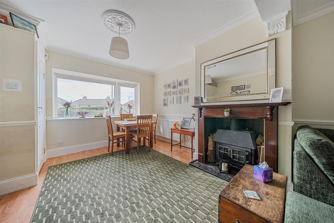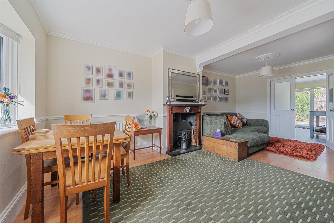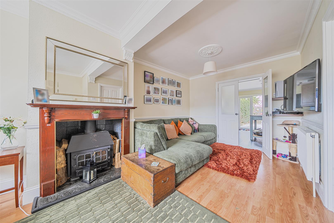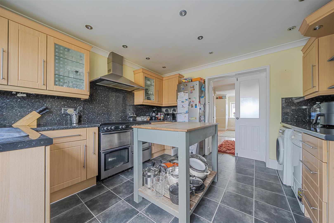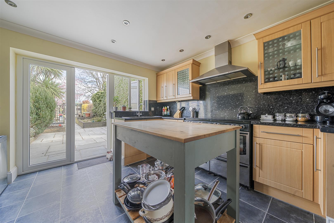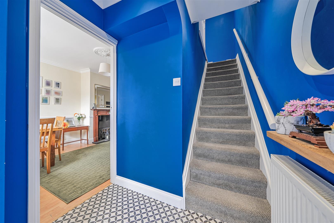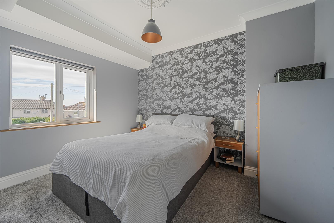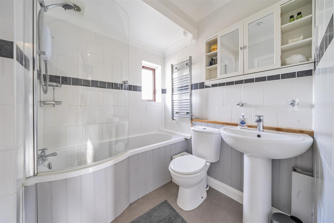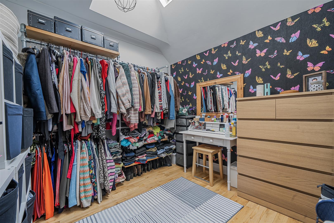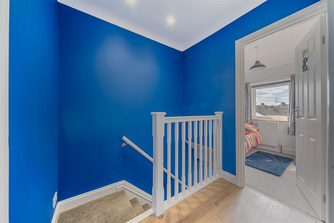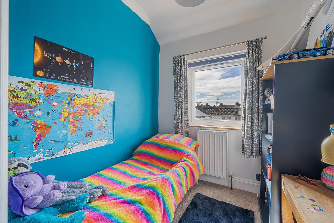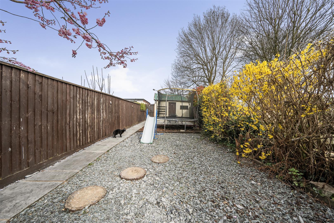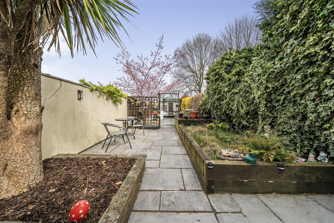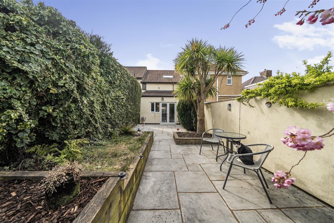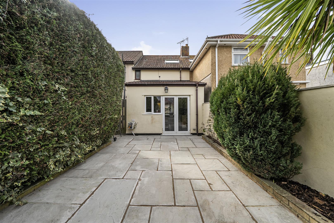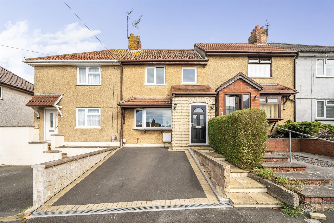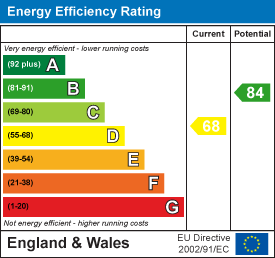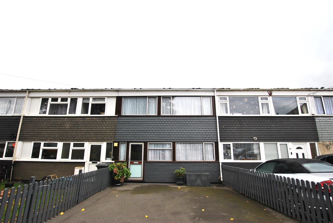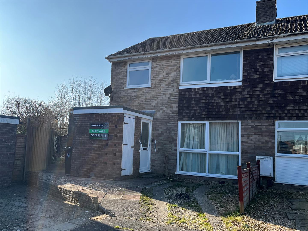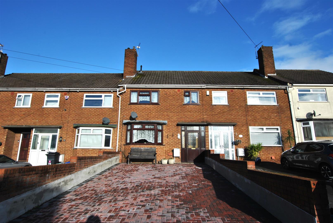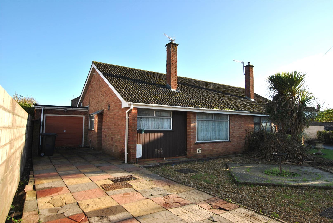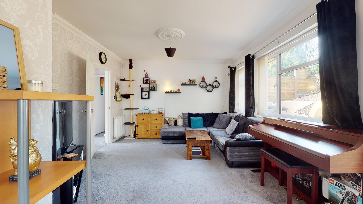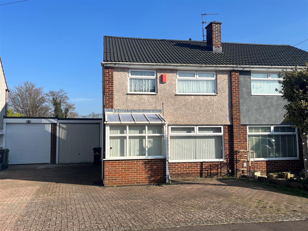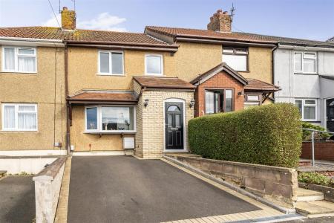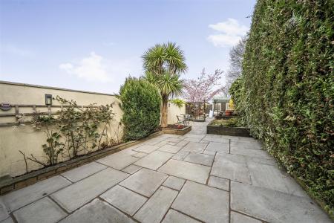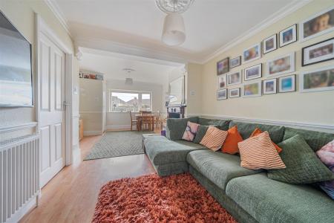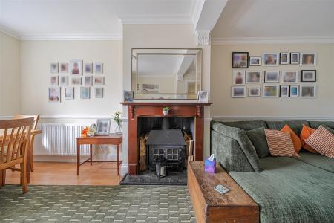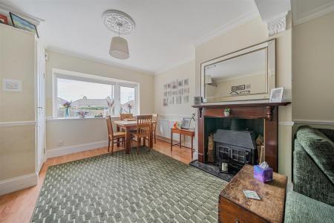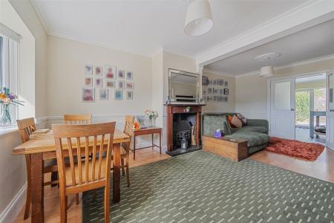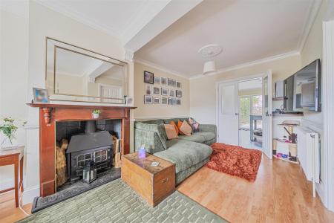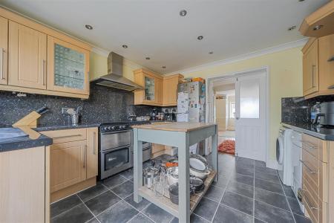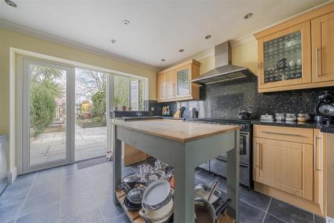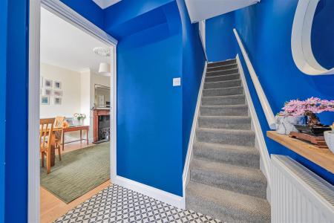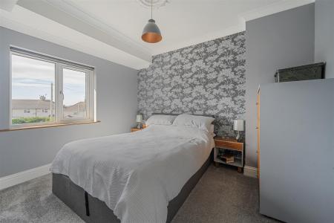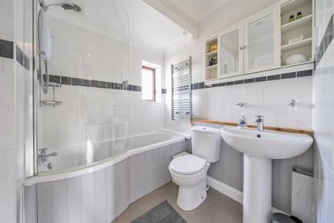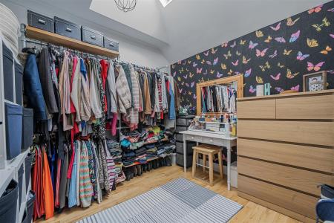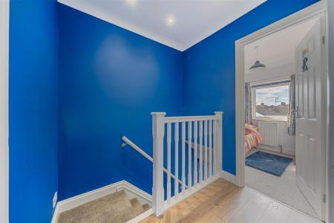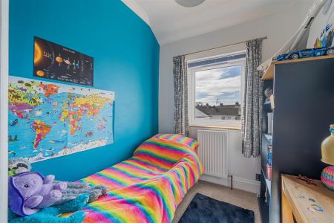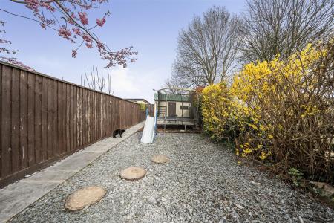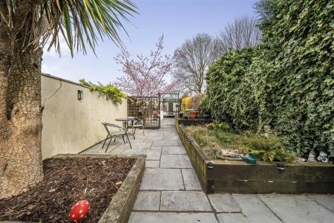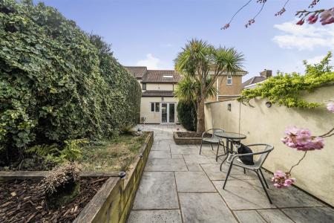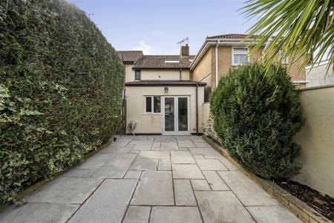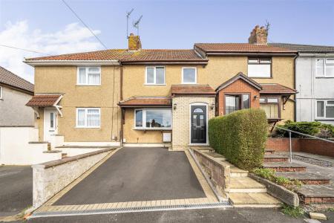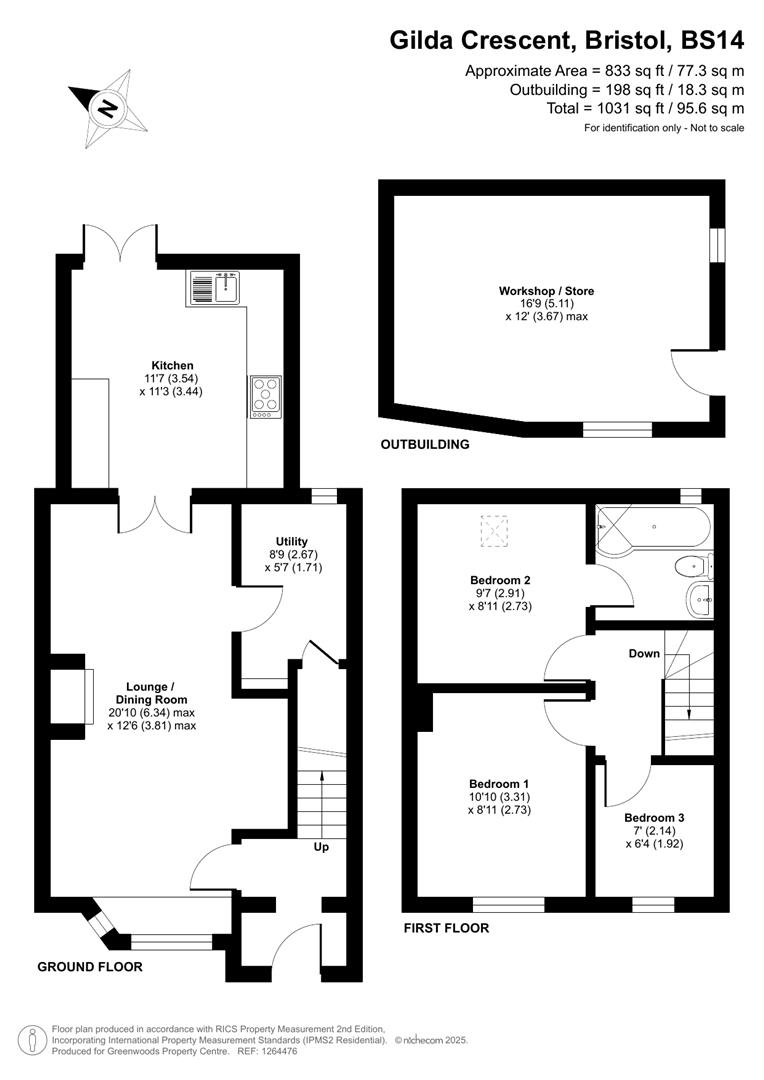- Extended Three Bed Home
- Driveway
- Workshop/Store Space
- Office Room/Utility Space
- Generous Landscaped Rear Garden
- Log Burner
- Council Tax - Band B
- Tenure - Freehold
3 Bedroom Terraced House for sale in Whitchurch
This delightful, extended, three bedroom house offers a perfect blend of comfort and convenience. With three well-proportioned bedrooms, an office room and has been extended on the ground floor, this property is ideal for families or those seeking extra space in a popular location.
You are greeted into this home via the porch, ideal for leaving coats and shoes. Upon entering, to your left is the expansive living room, large enough to be utilised as a dining space, if required. At the heart of the this room is a log burner, ideal for cosy movie nights! At the rear, is access to another versatile space, that can be used as a home office/playroom or utility area to suit. Beyond the double doors we find the generous kitchen/breakfast space benefitting plenty of workspace and units creating ample storage for a busy kitchen. The kitchen benefits plenty of natural light with the French doors and window comprising most of the rear side to this family home.
Upstairs we have three bedrooms, two of which are double bedrooms and the third could be perfect as another home office space or children's room. The contemporary three piece bathroom completes this level of the house.
Outside is the terrific rear garden, with the first section being laid with flagstone patio tiles couple with raise beds and a path leading to the second section of the garden, which is currently used as a play area but could also suit a nice BBQ/outdoor dining space. At the end of the garden we have the brick built storage space, again able to suit a variety of needs/demands.
Gilda Crescent is conveniently located for local schools, bus routes and shops and a popular location for many families.
Living/Dining Room - 6.34 x 3.81 (20'9" x 12'5") -
Kitchen - 3.54 x 3.44 (11'7" x 11'3") -
Utility/Office Room - 2.67 x 1.71 (8'9" x 5'7") -
Bedroom One - 3.31 x 2.73 (10'10" x 8'11") -
Bedroom Two - 2.91 x 2.73 (9'6" x 8'11") -
Bedroom Three - 2.14 x 1.92 (7'0" x 6'3") -
Bathroom -
Workshop/Store - 5.11 x 3.67 (16'9" x 12'0") -
Council Tax Band - B -
Tenure - Freehold -
Property Ref: 59927_33768461
Similar Properties
Bifield Road, Stockwood, Bristol
4 Bedroom Terraced House | £300,000
This contemporary Two Double bedroom, Two Single bedroom residence, located in the heart of Stockwood, presents an excep...
Marne Close, Stockwood, Bristol
3 Bedroom End of Terrace House | £300,000
Located in a quiet cul-de-sac, this end-terrace home offers a fantastic opportunity for renovation and personalisation....
Hardenhuish, Brislington, Bristol
3 Bedroom Terraced House | £300,000
Offered with no onward chain, a three bedroom terrace home which would make an ideal first time purchase. The property h...
Bentley Close, Whitchurch, Bristol
2 Bedroom Semi-Detached Bungalow | £310,000
Discover this spacious 2-bedroom semi-detached bungalow in Whitchurch, boasting a generous floor space of 76.1 m² and of...
2 Bedroom Detached Bungalow | Guide Price £310,000
A DETACHED Bungalow occupying an elevated position with select views of the Imperial Ground in Knowle. The property is o...
3 Bedroom Semi-Detached House | £310,000
Situated on Materman Road, this charming three-bedroom semi-detached home is ideally located near local schools, shops,...
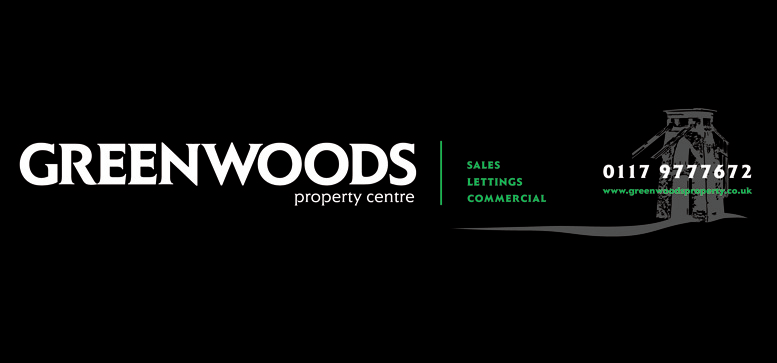
Greenwoods Property Centre (Knowle)
Wells Road, Knowle, Bristol, BS4 2AG
How much is your home worth?
Use our short form to request a valuation of your property.
Request a Valuation
