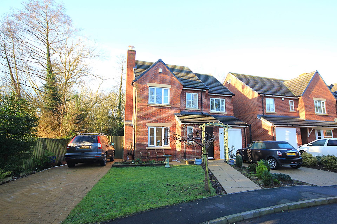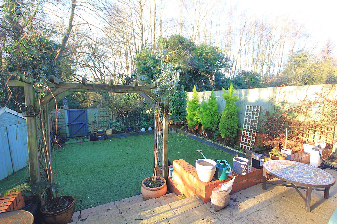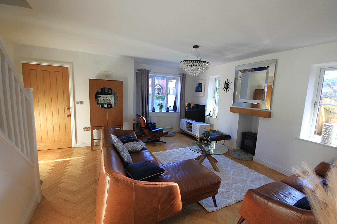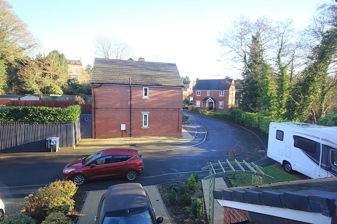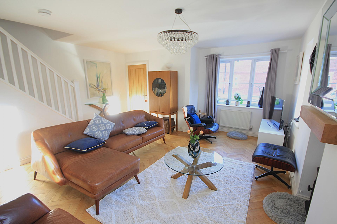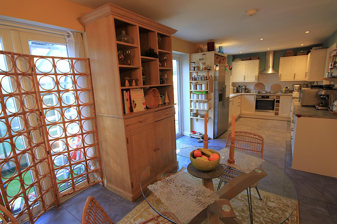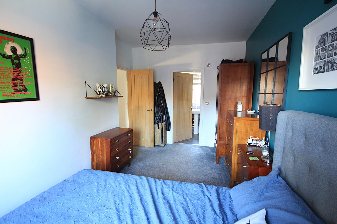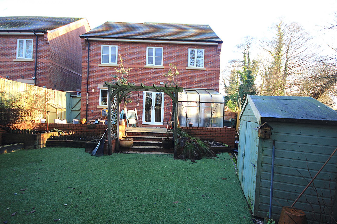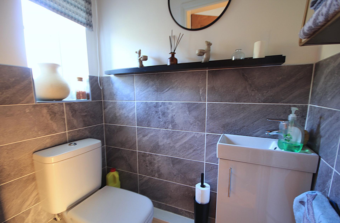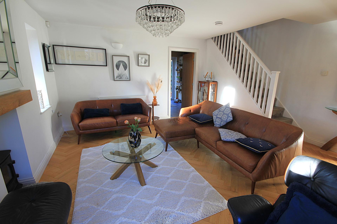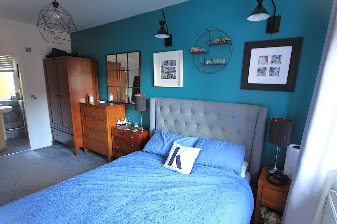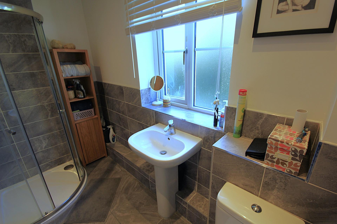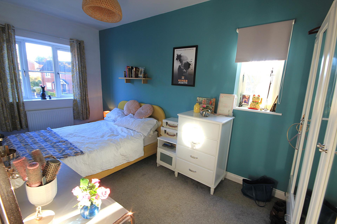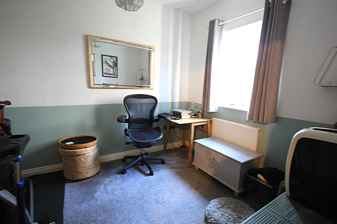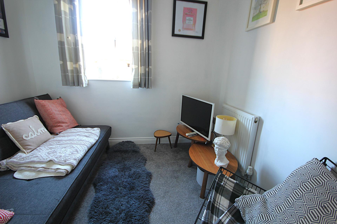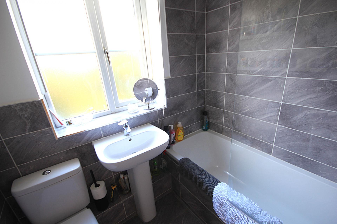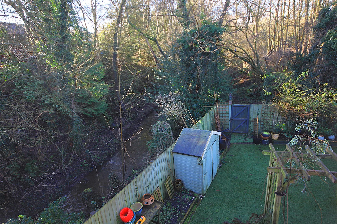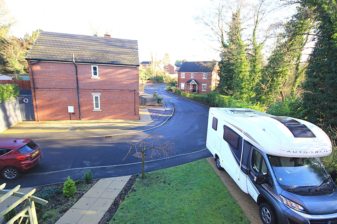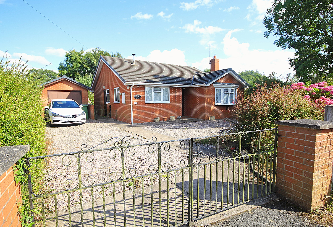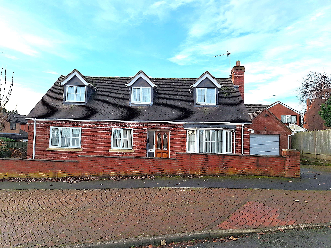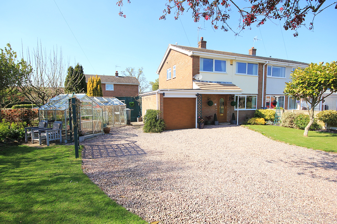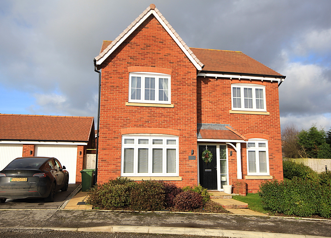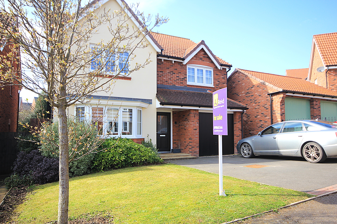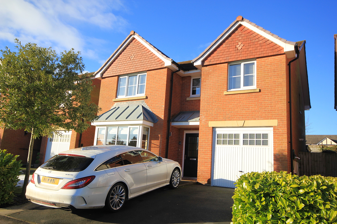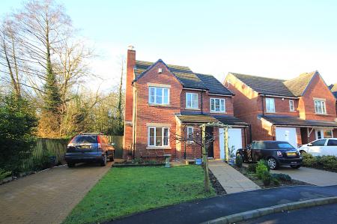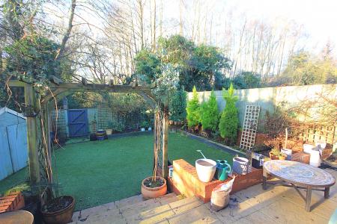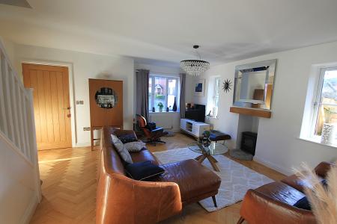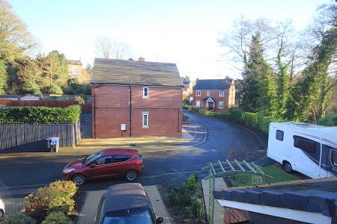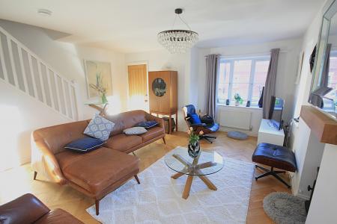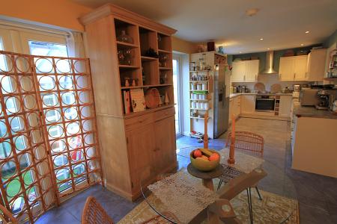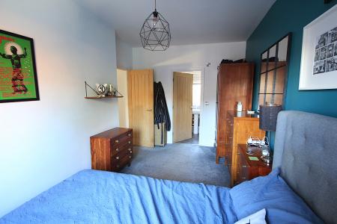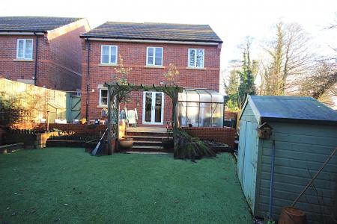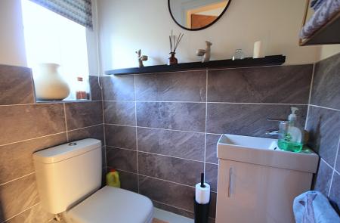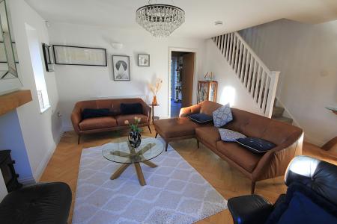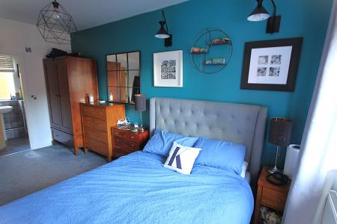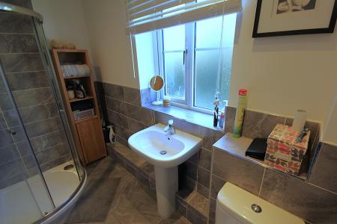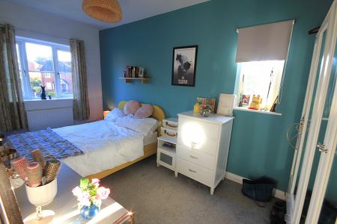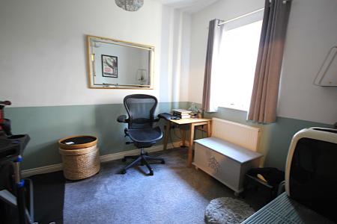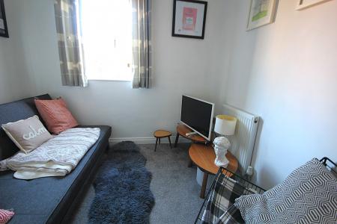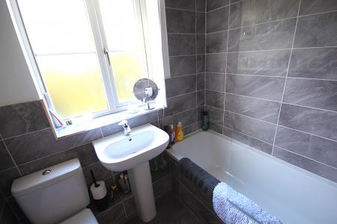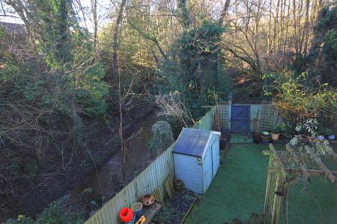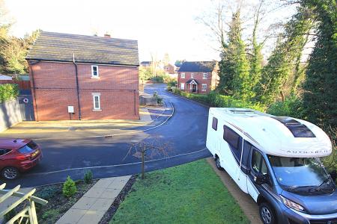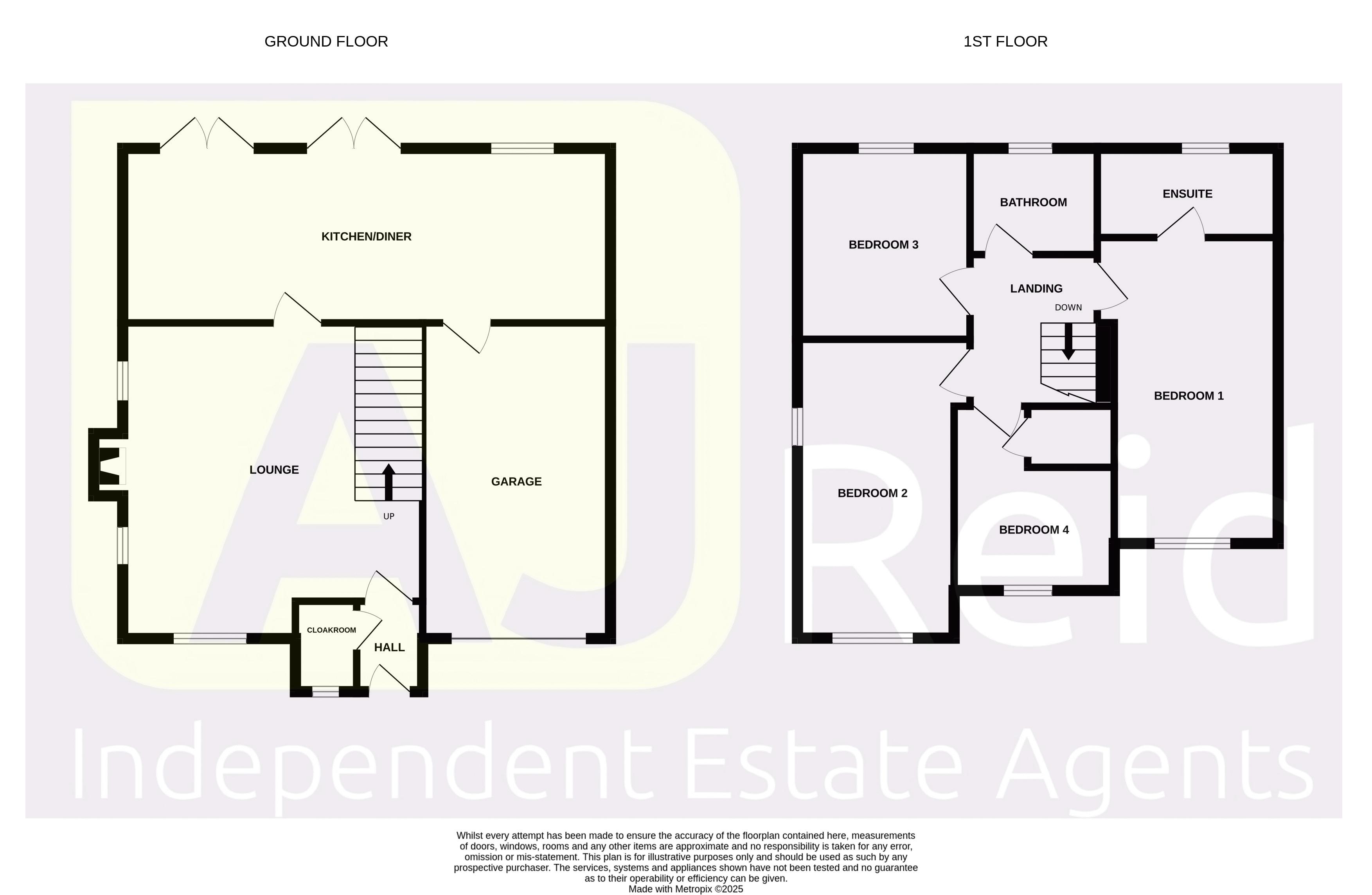- Detached House Backing Onto Woodland
- 4 Bedrooms (1 En-Suite)
- Spacious Lounge
- Full Width Kitchen Diner
- Walking Distance Of Town Centre
- 2 Driveways Plus Single Garage
- Suit Families
- Low Maintenance Rear Garden
- Economice To Run - EPC Grade B
- Tenure = Freehold
4 Bedroom House for sale in Whitchurch
***VIDEO TOUR AVAILABLE ON REQUEST***A well-known saying with estate agents is, “location, location, location” and this house has it in abundance!
The sheer joy of living here is the fact that is so conveniently located within a relatively short distance from Whitchurch town centre, yet it is in such a peaceful spot, seemingly miles away from the hustle and bustle of the shops and amenities.
Those travelling by car are bound to appreciate swift vehicular access to the bypass for access into Chester, Shrewsbury, Wrexham and Wolverhampton. It is not overlooked from the front or rear, backing onto woodland and the running brook to the side of this modern detached house runs constantly 365 days a year - bliss!
Ramblers and dog walkers will be pleased to know that It lies very close to a track leading to the canal and Whitchurch Waterway Country Park.
The house itself is ideal for families and offers a spacious and comfortable lounge, plus a full width kitchen/diner, whilst upstairs there are 4 bedrooms (one en-suite and a family bathroom.
Those with several vehicles will relish having 2 driveways which can accommodate numerous vehicles without having to park on the road.
This is a well-presented property and an internal inspection is recommended.
GROUND FLOOR
Entrance Hall
4' 9'' x 3' 6'' (1.45m x 1.07m)
Engineered oak herringbone parquet flooring and radiator.
Cloakroom
4' 8'' x 2' 11'' (1.42m x 0.89m)
Wash hand basin inset in vanity unit with cupboard below and close coupled WC. Part tiled walls, ceramic tiled floor, radiator and extractor fan.
Spacious Lounge
15' 10'' x max 16' 7'' into bay (4.82m max x 5.05m into bay)
narrowing to 14' 6" (4.42m) Fireplace incorporating electric stove with coal effect, engineered oak herringbone parquet flooring, 2 wall light points, 2 radiators and staircase to first floor.
Kitchen/Diner
25' 8'' x 9' 2'' (7.82m x 2.79m)
White ceramic sink and drainer inset in rolltop working surfaces with mixer tap and having drawers, cupboards and integral dishwasher below, 4 ring electric ceramic hob with electric oven and grill below and illuminated extractor hood above, further base unit and wall cupboards, tiled floor, part tiled walls, french doors to rear garden, connecting door from garage, recessed ceiling spotlights to kitchen area and radiator.
FIRST FLOOR
Landing
8' 2'' x 6' 4'' (2.49m x 1.93m)
Access to loft via folding timber ladder to part boarded roof space with light.
Bedroom 1
16' 3'' x 8' 8'' (4.95m x 2.64m)
Radiator.
En-Suite Shower Room
9' 6'' x 4' 8'' (2.89m x 1.42m)
Corner shower cubicle with mains mixer shower unit, pedestal wash hand basin and close coupled WC, Tiled floor, part tiled walls, extractor fan, recessed ceiling spotlights and heated chrome towel rail.
Bedroom 2
15' 9'' x 7' 7'' (4.80m x 2.31m)
Radiator.
Bedroom 3
10' 3'' x 9' 2'' (3.12m x 2.79m)
Radiator.
Bedroom 4
7' 10'' x 9' 9'' max (2.39m x 2.97m max)
narrowing to 6' 6" (1.98m) Radiator. Airing cupboard over stairs housing pressurised hot water cylinder.
Family Bathroom
6' 4'' x 5' 7'' (1.93m x 1.70m)
Panelled bath with mains mixer shower unit over and glazed shower screen, pedestal wash hand basin and close coupled WC. Part tiled walls, tiled floor, recessed ceiling spotlights, extractor fan and heated chrome towel rail.
OUTSIDE
Block paved driveway leads to SINGLE GARAGE 16' 11'' x 8' 10'' (5.15m x 2.69m) with light, power, Worcester wall mounted gas central heating boiler and metal up-and-over door.
Second block paved driveway providing parking for further vehicles/motorhome/caravan etc,
Easily managed lawned front garden with flowers, shrubs, ornamental tree and paved path with pergola arch at the main entrance.
Enclosed rear garden with low maintenance artificial lawn and having raised borders with bushes, plants and shrubs. Raised paved patio with timber archway/pergola leading to the lawn area. Glazed lean-to green house/store.
Services
Mains water, gas, electricity and drainage (via private pumping station).
Central Heating
Gas fired boiler supplying radiators and hot water.
Tenure
Freehold.
Council Tax
Shropshire Council - Tax Band D.
Agents Note
Check broadband speed and mobile phone signal on Mobile and Broadband checker - Ofcom
Directions
From High Street Whitchurch, proceed straight on at the mini roundabout into Bargates. At the next mini roundabout turn left and follow the road for a short distance to the large roundabout, taking the first exit left into Chester Road. Turn first left into The Firs, following the road to the bottom of the hill and turning first right into The Brambles.
Legislation Requirement
To ensure compliance with the latest Anti-Money Laundering regulations, buyers will be asked to produce identification documents prior to the issue of sale confirmation.
Referral Arrangements
We earn 30% of the fee/commission earned by the Broker on referrals signed up by Financial Advisors at Just Mortgages. Please ask for more details.
Important Information
- This is a Freehold property.
Property Ref: EAXML11645_12244739
Similar Properties
3 Bedroom Bungalow | Offers in region of £390,000
***VIDEO TOUR AVAILABLE ON REQUEST***If you like gardening, you will love the size of the plot that this detached bungal...
3 Bedroom Bungalow | Offers in region of £350,000
***VIDEO TOUR AVAILABLE ON REQUEST***If you feel that you are too young to live in a bungalow, but too old for a traditi...
3 Bedroom House | Offers in region of £310,000
If you are a fan of gardening, then you will love this property! Occupying a generous wedge-shaped plot, this semi-detac...
4 Bedroom House | Asking Price £400,000
The great thing about this spacious family home is that it occupies a corner site, which is one of the largest plots on...
4 Bedroom House | Offers in region of £415,000
***VIDEO TOUR AVAILABLE ON REQUEST***Not content with just one en-suite shower room, one of the reasons our client chose...
4 Bedroom House | Offers in region of £425,000
***VIDEO TOUR AVAILABLE ON REQUEST**Three words sum up this extremely well-presented family home - "light and airy". Thi...

AJ Reid Independent Estate Agents (Whitchurch)
23 Green End, Whitchurch, Shropshire, SY13 1AD
How much is your home worth?
Use our short form to request a valuation of your property.
Request a Valuation
