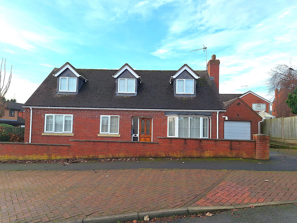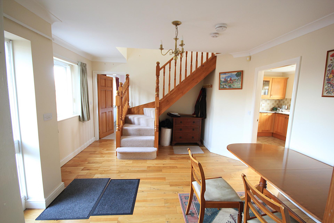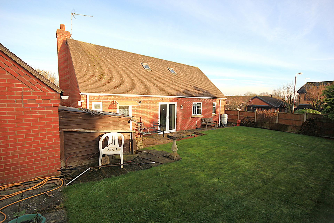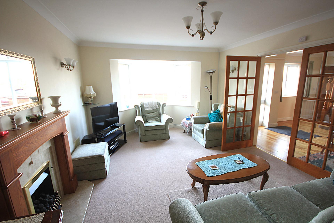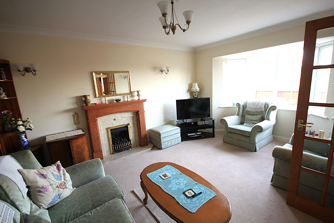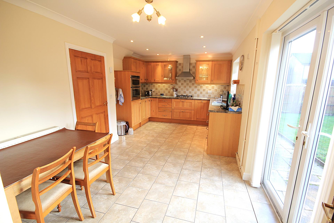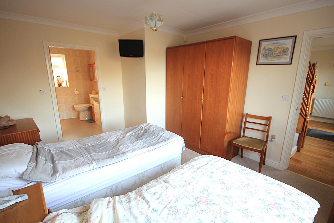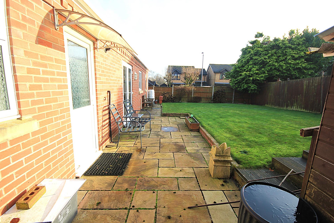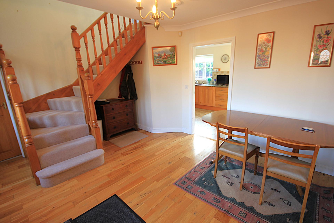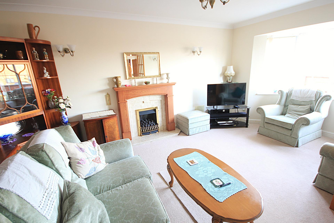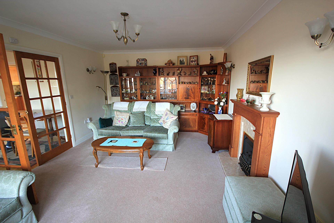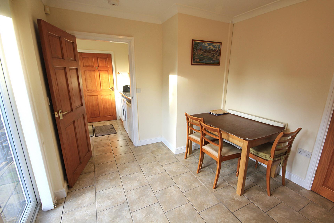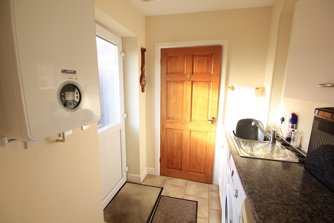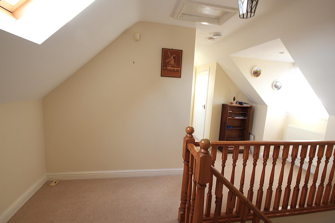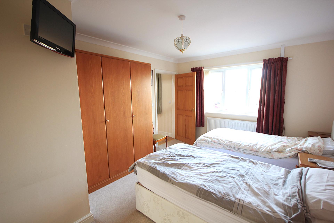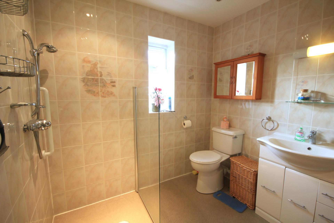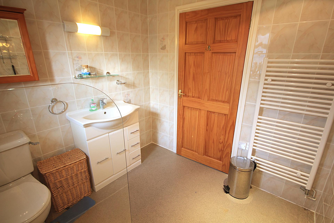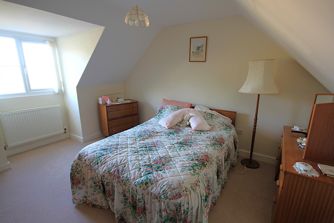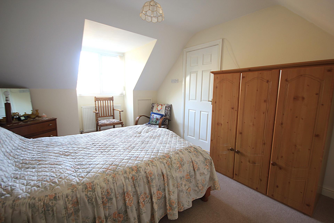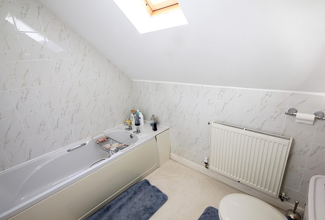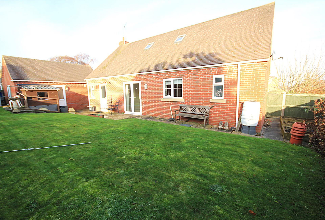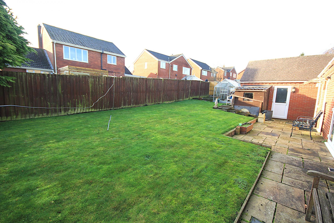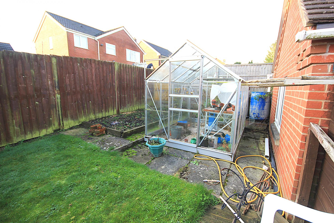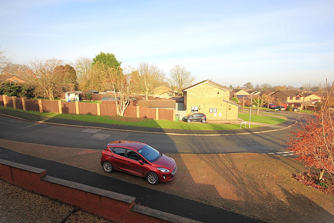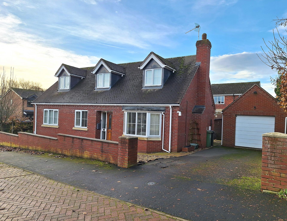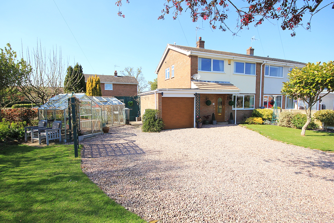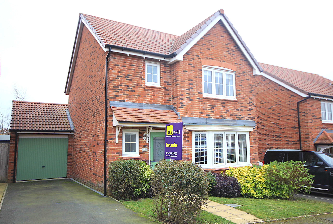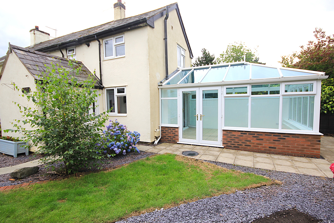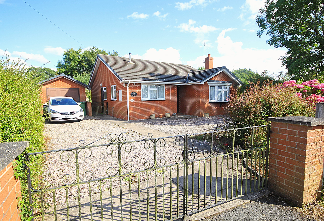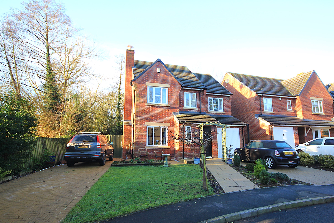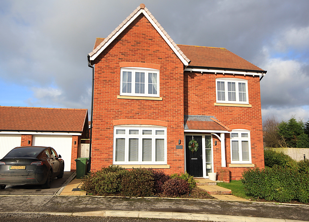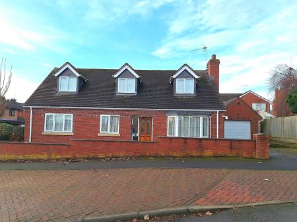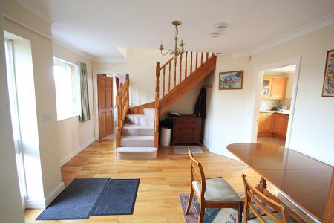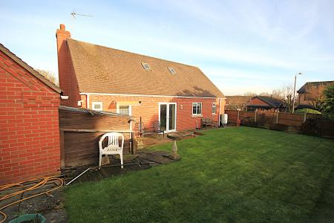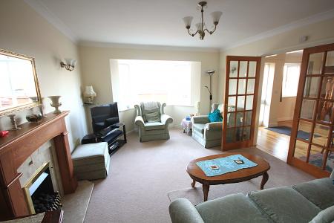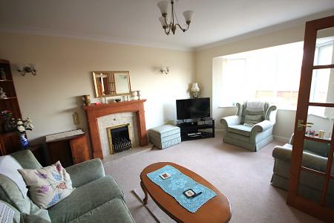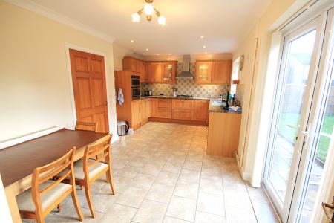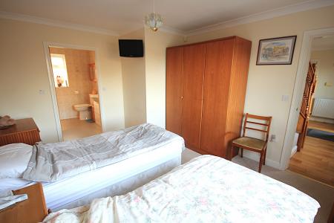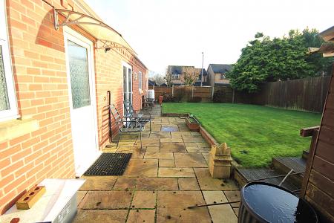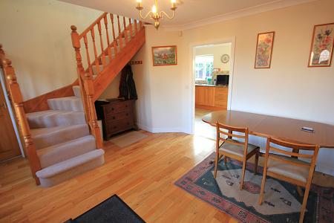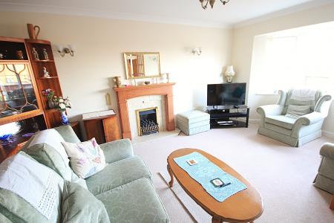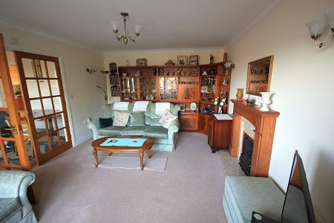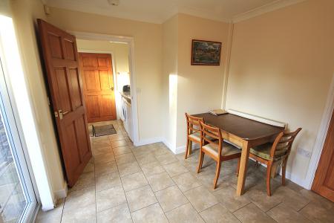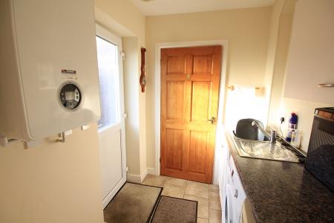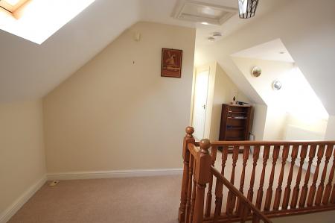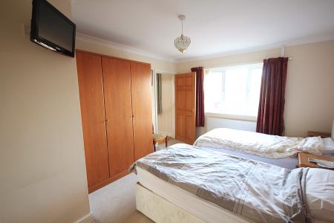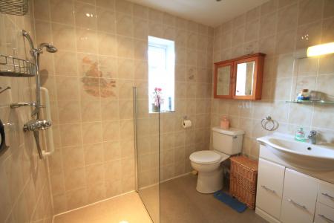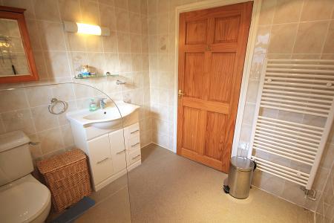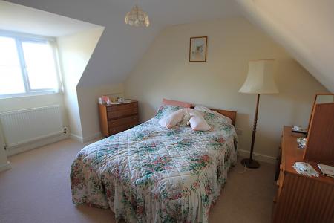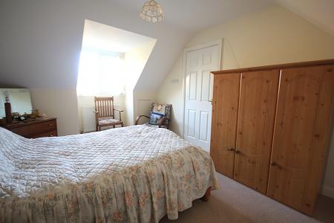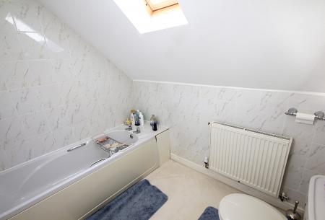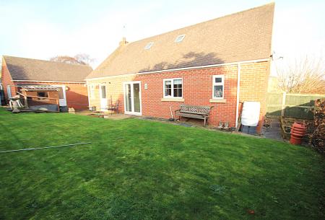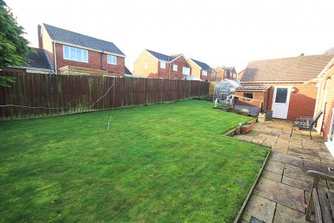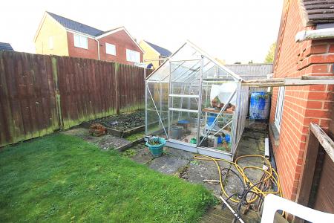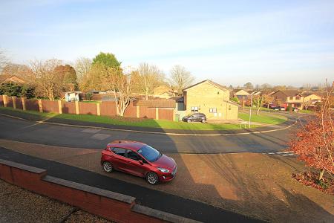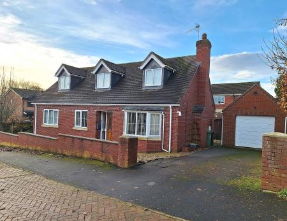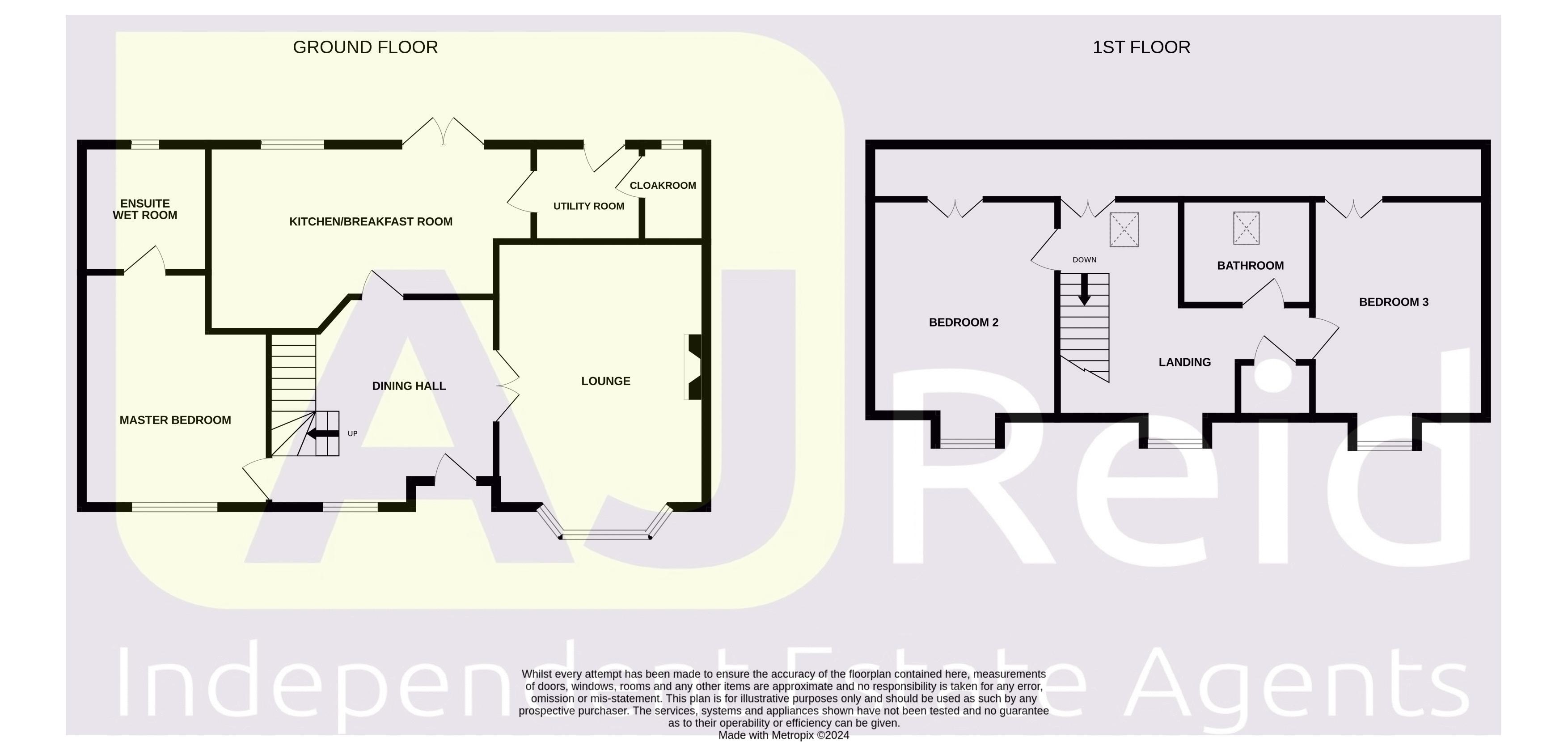- Detached Dormer Bungalow
- 3 Double Bedrooms (1 En-Suite)
- Comfortable Lounge & Spacious Dining Hall
- Good Size Kitchen/Breakfast Room
- Neatly Tended Rear Garden
- NO ONWARD CHAIN
- Single Garage
- A Spacious & Well Presented Property
- Easy Access Into Town
- Gas Central Heating & uPVC Double Glazing
3 Bedroom Bungalow for sale in Whitchurch
***VIDEO TOUR AVAILABLE ON REQUEST***If you feel that you are too young to live in a bungalow, but too old for a traditional house, then we may have the solution right here!
Should you choose to buy this handsome property you get the best of both worlds, as it offers a downstairs en-suite master bedroom, plus 2 further double bedrooms and family bathroom upstairs.
There is a comfortable lounge with bay window, glazed double doors opening onto the dining hall and a good-sized kitchen/breakfast room with utility room and WC off.
This well presented home has the great advantage of not directly facing another property and offers spacious accommodation throughout. It occupies a level plot with easily managed gardens and is offered with the benefit of having NO ONWARD CHAIN.
Not only that, but it is also well placed for access into the town, for vehicular access to the by-pass and Whitchurch itself is served by its own railway station. Whitchurch has a range of shops, pubs, restaurants, schools, doctors surgery, dentist and leisure facilities. The bypass provides access to larger conurbations including Chester, Shrewsbury, Wrexham, Manchester and Wolverhampton.
GROUND FLOOR
Spacious Dining Hall
14' 0'' x 12' 5'' (4.26m x 3.78m)
Oak flooring, corniced ceiling, staircase to first floor, radiator and multi-paned glazed double doors leading to: -
Master Bedroom
14' 1'' x 11' 3'' (4.29m x 3.43m)
narrowing to 7' 7" (2.31m) Corniced ceiling, 2 wall light points and radiator.
En-Suite Wet Room
7' 8'' x 7' 5'' (2.34m x 2.26m)
Mains mixer shower unit and glazed shower screen, wash hand basin in vanity unit and close coupled WC, fully tiled walls, extractor fan, recessed ceiling spotlights and heated towel rail.
Lounge
18' 0'' max x 12' 1'' (5.48m max x 3.68m)
Front facing bay window, timber fireplace surround with marble interior and hearth and incorporating living flame gas fire, corniced ceiling, 4 wall light points and radiator.
Kitchen/Breakfast Room
19' 7'' x 10' 11'' max (5.96m x 3.32m max)
narrowing to 9' 4" (2.84m) Stainless steel sink and drainer inset in rolltop working surfaces with drawers, cupboards and integral dishwasher below, 4 ring gas hob with illuminated extractor hood above and split-level cooker comprising electric double oven and grill, wall cupboards, ceramic tiled floor, double glazed patio doors leading to rear garden, part tiled walls, corniced ceiling and recessed ceiling spotlights.
Utility Room
6' 6'' x 5' 8'' (1.98m x 1.73m)
Stainless steel sink and drainer inset in rolltop working surfaces with cupboards, storage and plumbing for washing machine below, wall cupboards, ceramic tiled floor, Worcester wall mounted gas central heating boiler and external door leading to rear garden.
Cloakroom
5' 9'' x 3' 2'' (1.75m x 0.96m)
Close coupled WC, ceramic tiled floor, radiator, storage shelf and coat pegs.
FIRST FLOOR
Landing
15' 8''max x 14' 9'' max (4.77m max x 4.49m max)
Airing cupboard housing a pressurised hot water cylinder, loft access hatch, plus useful eaves storage access and Velux double glazed roof skylight window.
Bedroom 2
10' 5'' x 14' 9'' max (3.17m x 4.49m max)
narrowing to 13' 0" (3.96m) Radiator and eaves storage access.
Bedroom 2
11' 3'' x 14' 9'' max (3.43m x 4.49m max)
narrowing to 13' 0" (3.96m) Radiator and eaves storage access.
Bathroom
7' 11'' x 6' 4'' (2.41m x 1.93m)
Panelled bath, pedestal wash hand basin and close coupled WC. Radiator, recessed ceiling spotlights and Velux double glazed roof skylight window.
OUTSIDE
Tarmac driveway leading to: -
SINGLE GARAGE 18' 10'' x 11' 2'' (5.74m x 3.40m) Light, power, electric door and connecting door from rear garden.
Easily managed gravelled front garden.
Enclosed rear garden laid to lawn, paved patio, timber garden shed, aluminium greenhouse and side garden with raised vegetable beds.
Services
Mains water, gas, electricity and drainage.
Central Heating
Worcester gas fired boiler supplying radiators and hot water.
Tenure
Freehold.
Council Tax
Shropshire Council - Tax Band D.
Agents Note
Check broadband speed and mobile phone signal on Mobile and Broadband checker - Ofcom
Directions
From High Street Whitchurch, turn left at the mini roundabout into Yardington. At the next mini roundabout turn left into Newtown, continuing straight on at the next mini roundabout down Castle Hill, which follows into Watergate Street and up Dodington. Turn right into Rosemary Lane, second left into Alkington Road and heading up the hill turn left into Beech Avenue and the property is located on the right hand side.
Legislation Requirement
To ensure compliance with the latest Anti-Money Laundering regulations, buyers will be asked to produce identification documents prior to the issue of sale confirmation.
Referral Arrangements
We earn 30% of the fee/commission earned by the Broker on referrals signed up by Financial Advisors at Just Mortgages. Please ask for more details.
Important Information
- This is a Freehold property.
Property Ref: EAXML11645_11555083
Similar Properties
3 Bedroom House | Offers in region of £310,000
If you are a fan of gardening, then you will love this property! Occupying a generous wedge-shaped plot, this semi-detac...
3 Bedroom House | Offers in region of £300,000
***VIDEO TOUR AVAILABLE ON REQUEST***NO ONWARD CHAIN! NO ONWARD CHAIN! NO ONWARD CHAIN! If you are looking for a very we...
3 Bedroom End of Terrace House | Offers in region of £295,000
***VIDEO TOUR AVAIABLE ON REQUEST***If you are looking to 'escape to the country', away from the hustle and bustle of li...
3 Bedroom Bungalow | Offers in region of £390,000
***VIDEO TOUR AVAILABLE ON REQUEST***If you like gardening, you will love the size of the plot that this detached bungal...
4 Bedroom House | Offers in region of £395,000
***VIDEO TOUR AVAILABLE ON REQUEST***A well-known saying with estate agents is, “location, location, location” and this...
4 Bedroom House | Asking Price £400,000
The great thing about this spacious family home is that it occupies a corner site, which is one of the largest plots on...

AJ Reid Independent Estate Agents (Whitchurch)
23 Green End, Whitchurch, Shropshire, SY13 1AD
How much is your home worth?
Use our short form to request a valuation of your property.
Request a Valuation
