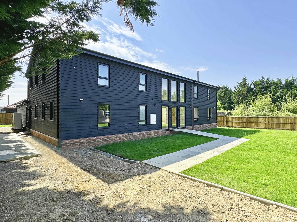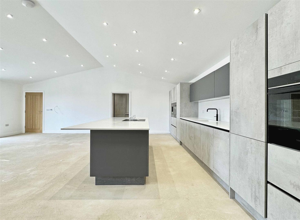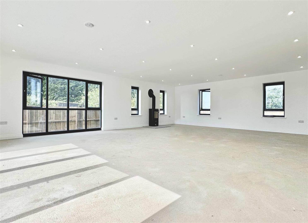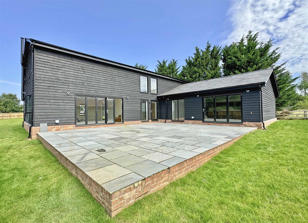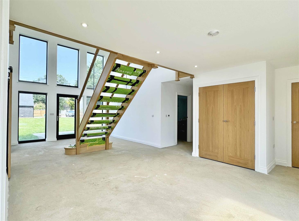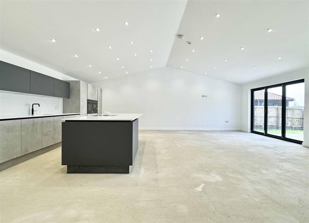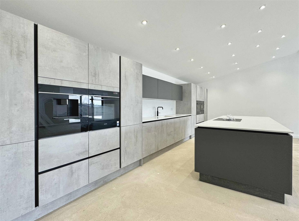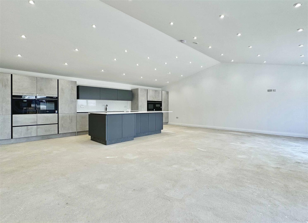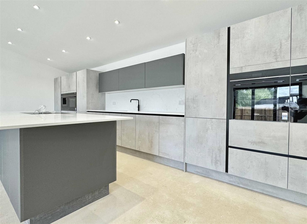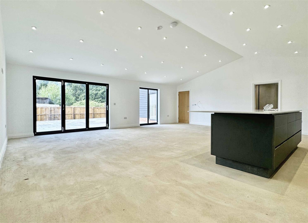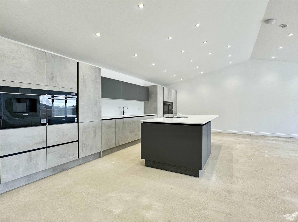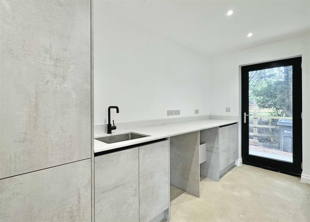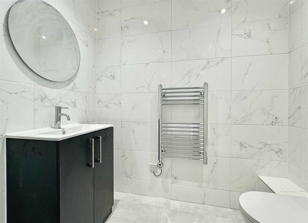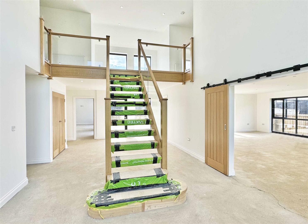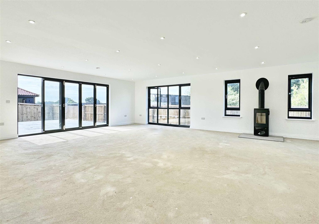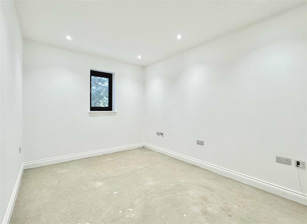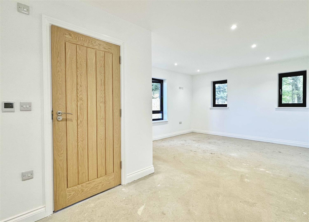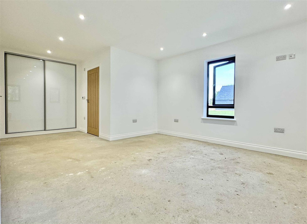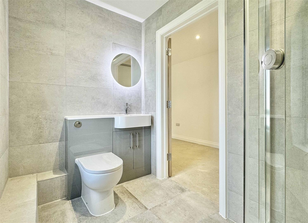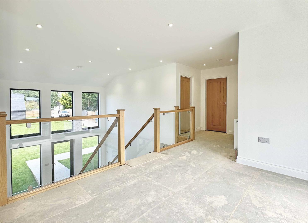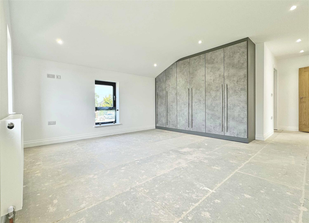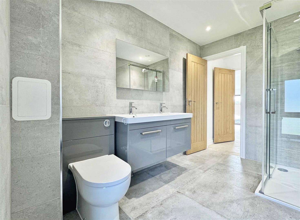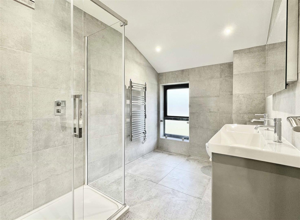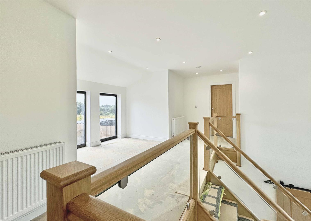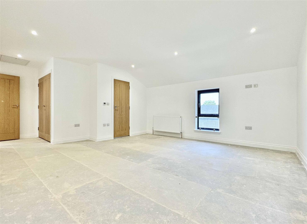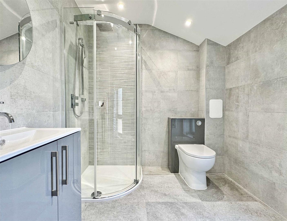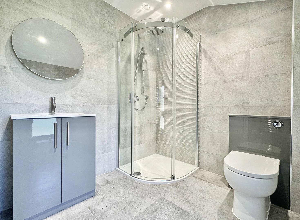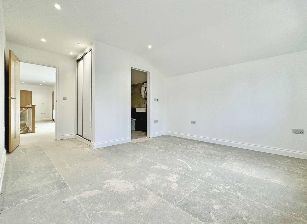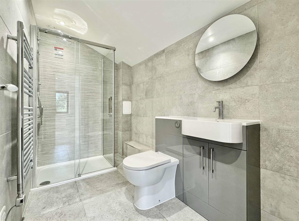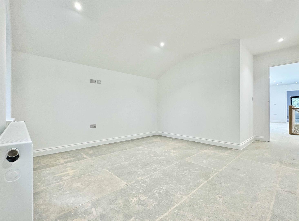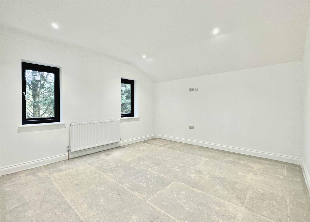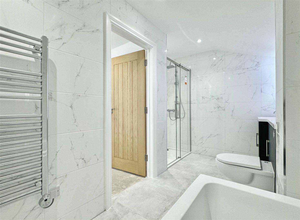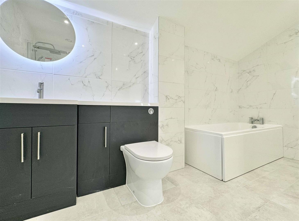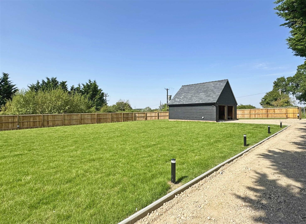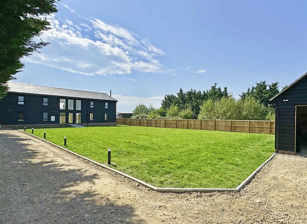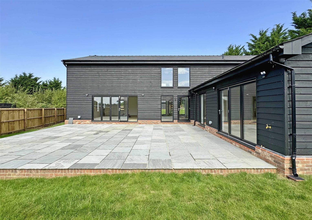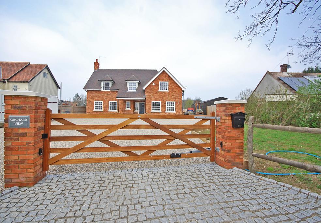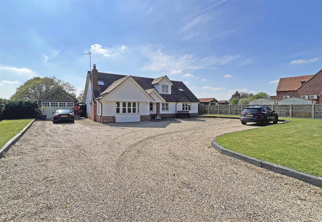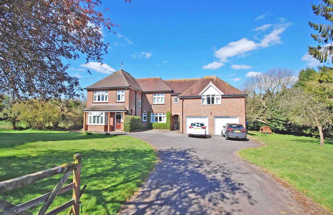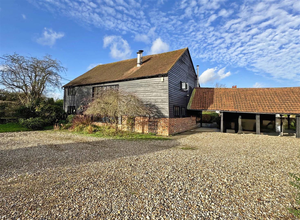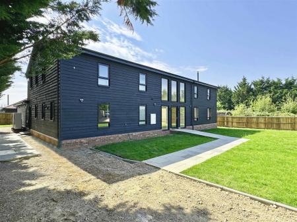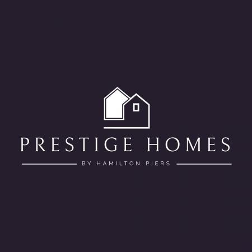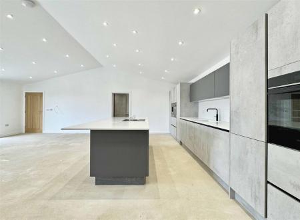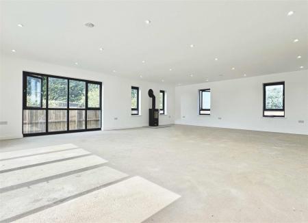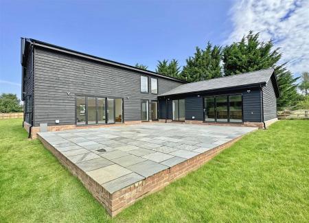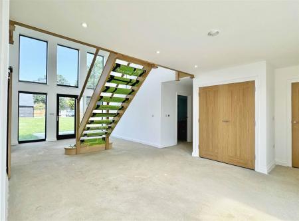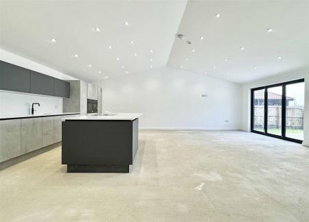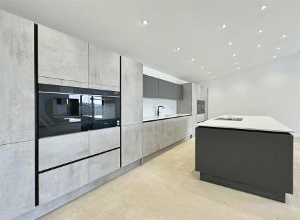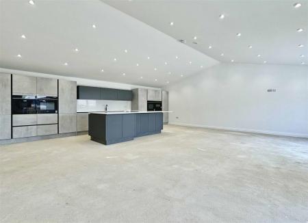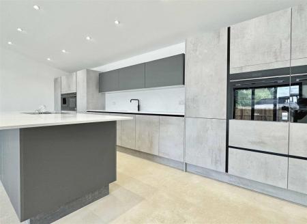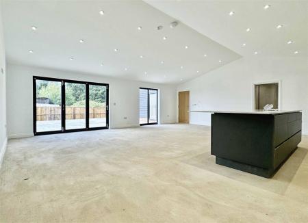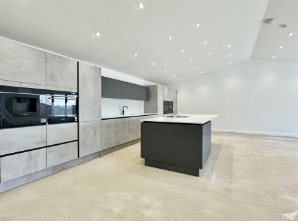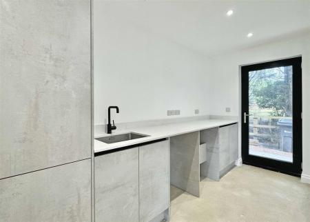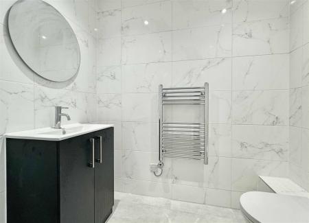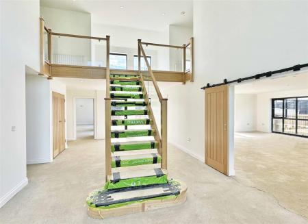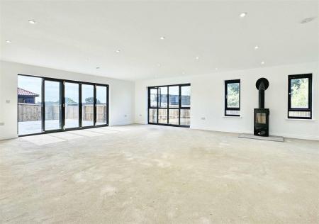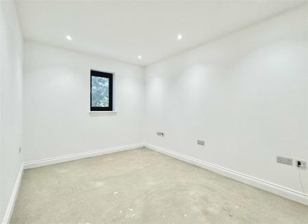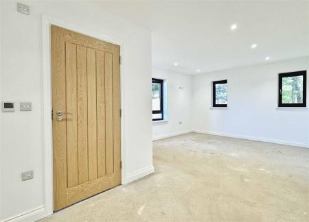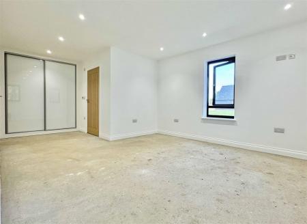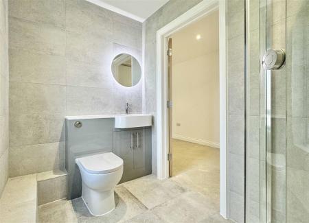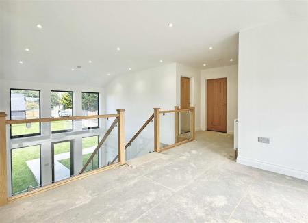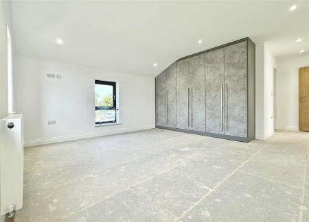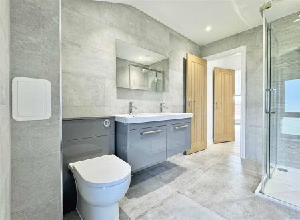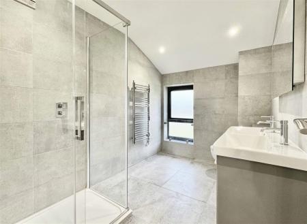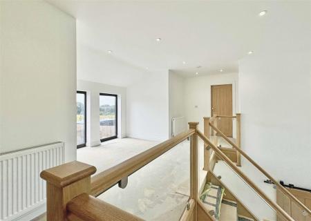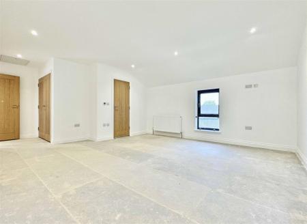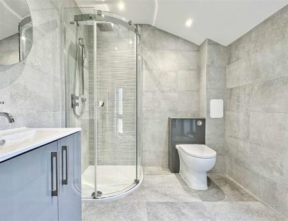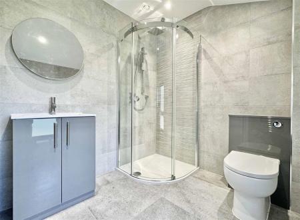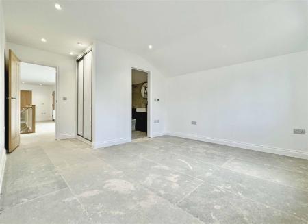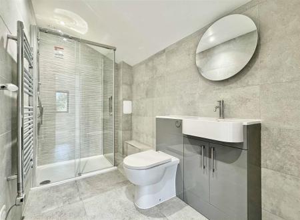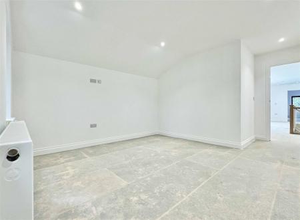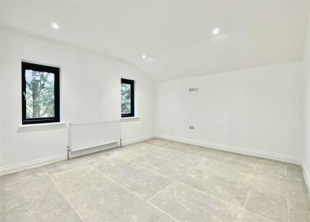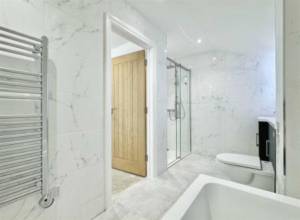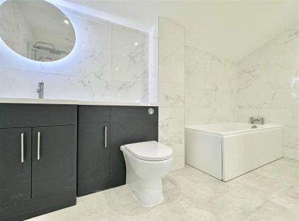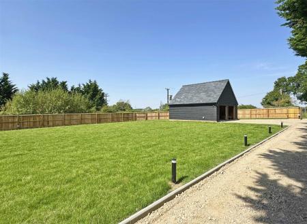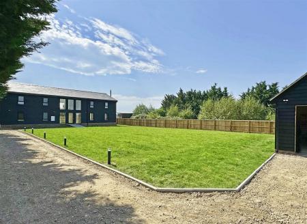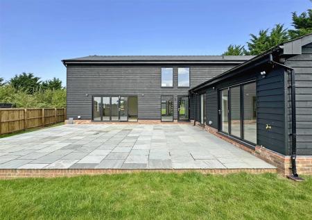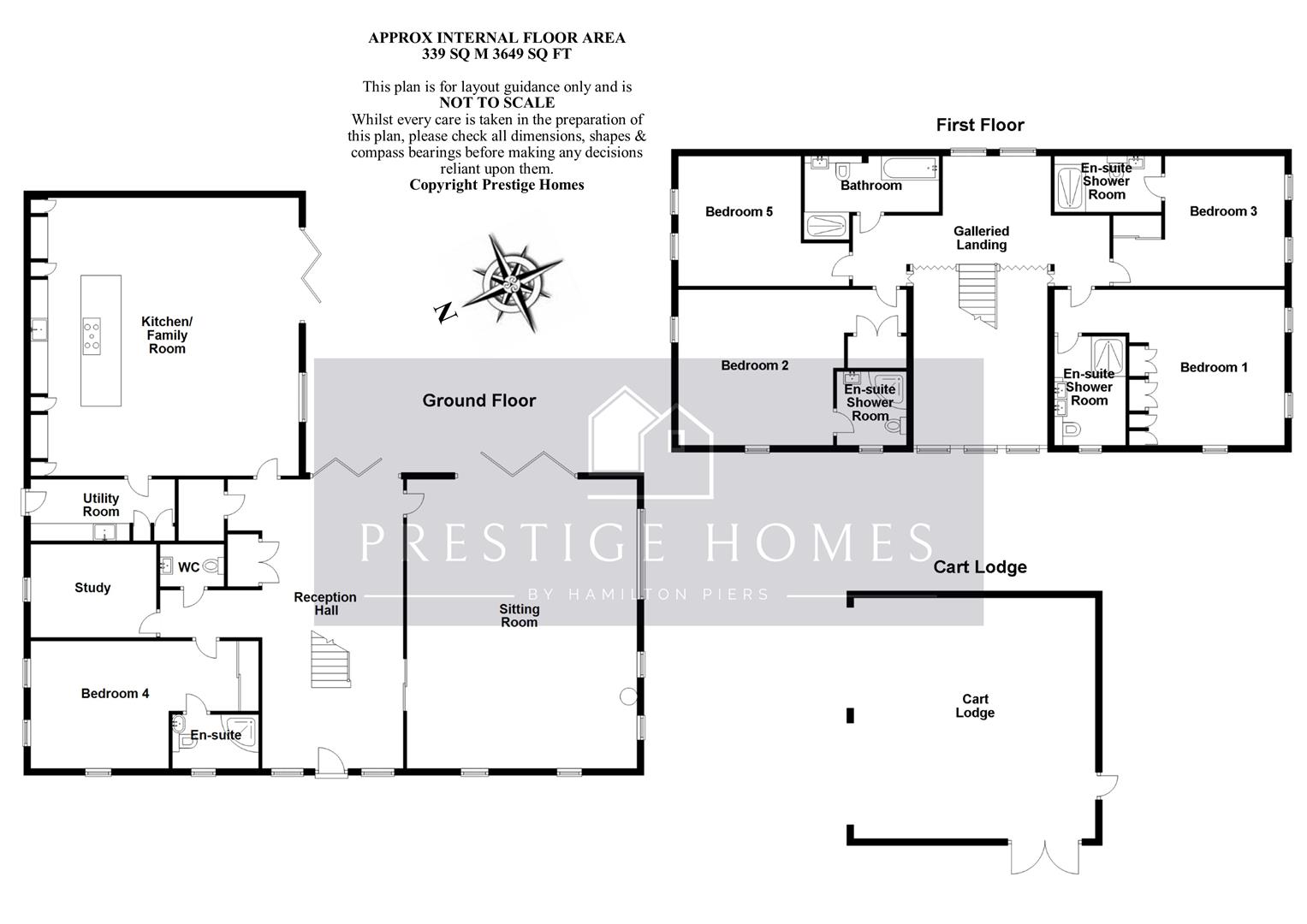- Newly Built Barn-Style Property By Local Family, Bespoke Developer
- Approx 3800 sq ft Of Versatile, Contemporary Accommodation
- Electric Gated Entry, Detached Garage & Ample Driveway Parking
- Stunning 26' Vaulted Kitchen/Family Room & 28' Triple Aspect Living Room
- Five Sizeable Bedrooms, Four En-Suites Plus Family Bathroom & Cloakroom
- High Spec Throughout - Choice Of Camaro Flooring & Carpet For Purchaser*
- Private, Unoverlooked Gardens & Surrounding Countryside Views
- Walking Distance To White Notley Station (0.2m)
- Easy Access To Witham, Braintree & A120/M11 and A12
5 Bedroom Detached House for sale in White Notley, Witham
Prestige Homes by Hamilton Piers are delighted to offer this contemporary and impressively sized five bedroom detached barn-style home, spread over approx 3800 sq ft and finished to a high specification by a local family, bespoke developer. Benefiting from a stunning 26' vaulted kitchen/family room with high end integrated appliances, a 28' triple aspect living room plus office/playroom and private, unoverlooked gardens. Offering remote controlled electric entry gates, detached garage and ample driveway parking, four en-suites and a main family bathroom plus d/stairs cloakroom and utility room. Boasting surrounding countryside views and ideally set in a semi-rural village location, just a short walk to White Notley Station (0.2m) and within easy access to adjoining towns of Witham & Braintree, A120/M11 & A12.
Finished to a superb quality by a local, bespoke developer is this vast and impressive five bedroom barn. Offering versatile and contemporary accommodation over approx 3800 sq ft, the property comprises remote controlled electric gated access with a generous frontage, detached garage and driveway for several vehicles.
Additional possibility (subject to the relevant permissions) to create a self-contained annex within the ground floor of the property - Further information and advice available upon request.
The property has been finished to a high specification. Within the vaulted kitchen/breakfast room are integrated Siemens appliances with a kitchen designed and fit by Excelsior. Solid oak doors have been installed throughout the property as well as sunken LED lights throughout and a CCTV system included.
Internally, the reception hall provides access to a 28' triple aspect living room, 26' vaulted kitchen/family room (fitted with Siemens integrated appliances including dual ovens and a coffee machine) plus a Bora self-ventilating hob, large utility room and downstairs cloakroom plus an office/playroom. The ground floor also benefits from a fifth (guest) bedroom with built-in wardrobes and an en-suite facility.
To the first floor is an open, galleried landing space with countryside views to both aspects, followed by four generously sized bedrooms, three offering en-suites and built-in wardrobes, plus the main family bathroom.
Externally is a spacious courtyard area, accessed via bi-folding doors from both the living room and the kitchen/family room, with lawned areas surrounding the main plot and leading round to the 140' frontage.The garage has been fitted with electric roller doors with remote controlled electric main entry gates.
Conveniently located on the periphery of White Notley, a semi-rural village location within walking distance of the closest station (0.2m) and easy access to local amenities or the adjoining towns of Braintree and Witham. Within nearby proximity is the A120/M11 or A12, offering various accessible road links to London.
The accommodation, with approximate room sizes, is as follows:
Reception Hall: -
Living Room: - 8.59m x 6.73m (28'2 x 22'1) -
Kitchen / Family Room: - 8.15m x 4.80m (26'9 x 15'9) -
Utility Room: -
Cloakroom: -
Office / Playroom: - 3.66m x 2.72m (12'0 x 8'11) -
Guest Bedroom: -
En-Suite To Guest Bedroom: -
First Floor Accommodation: -
Galleried Landing: -
Master Bedroom: -
En-Suite: -
Bedroom Two: -
En-Suite: -
Bedroom Three: -
En-Suite: -
Bedroom Four: -
Family Bathroom: -
Exterior: -
Front & Rear Gardens: -
Garage, Driveway & Parking: -
Agents Notes: - Council Tax Band: TBC
For further information regarding this property, please contact Hamilton Piers.
PROVISIONAL DETAILS - AWAITING VENDORS APPROVAL
Property Ref: 56382_33279753
Similar Properties
Hornell's Corner, Little Leighs, Chelmsford, CM3
5 Bedroom Detached House | Guide Price £1,195,000
Set on a ONE ACRE PLOT with a detached DOUBLE GARAGE, two en-suites & finished to a very HIGH SPECIFICATION is this stun...
School Lane, Great Leighs, Chelmsford
4 Bedroom Detached House | Guide Price £1,125,000
PRESTIGE HOMES BY HAMILTON PIERS offer for sale immaculately presented chalet bungalow boasting a substantial 3.1 ACRE P...
Alderford Street, Sible Hedingham, Halstead
5 Bedroom Detached House | Guide Price £1,100,000
Boasting a substantial 4.5 ACRE PLOT (STLS) with masses of POTENTIAL TO EXTEND, five bedrooms, TWO EN-SUITES and THREE r...
Boreham Road, Great Leighs, Chelmsford
5 Bedroom Detached House | Offers in excess of £1,250,000
Prestige Homes by Hamilton Piers are delighted to offer for sale with NO ONWARD CHAIN this impressive & RECENTLY UPGRADE...
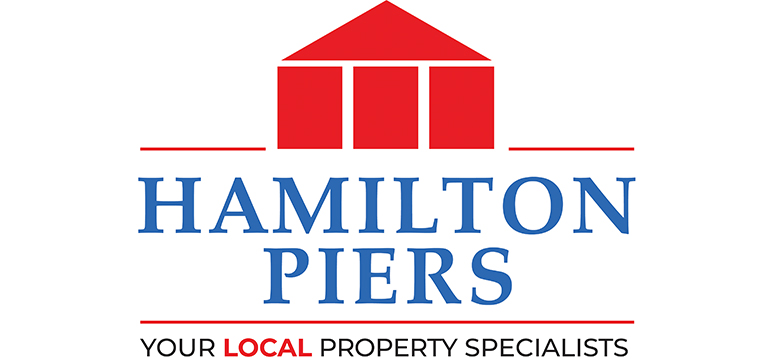
Hamilton Piers (Great Notley)
Avenue West, Skyline 120 Business Park, Great Notley, Essex, CM77 7AA
How much is your home worth?
Use our short form to request a valuation of your property.
Request a Valuation
