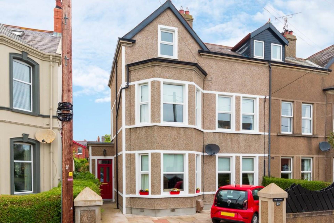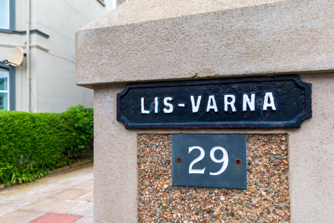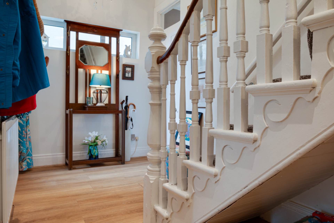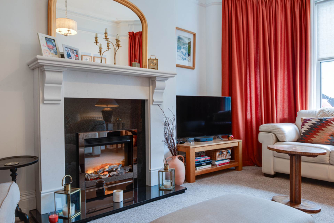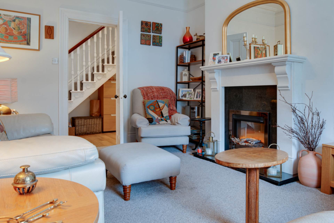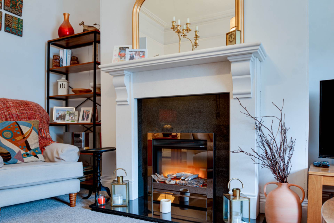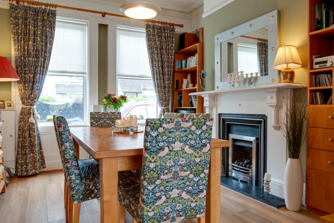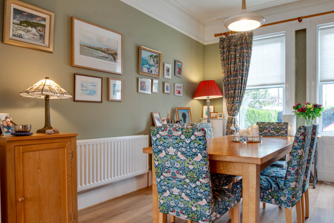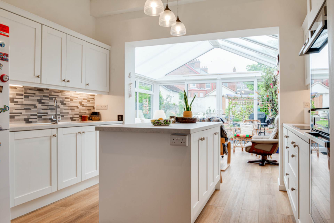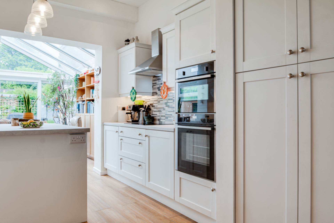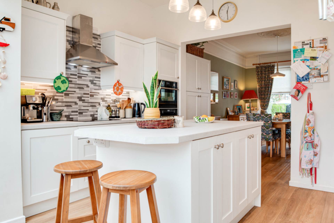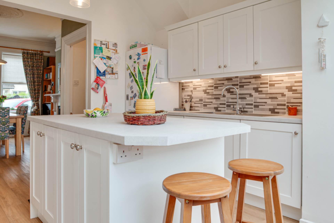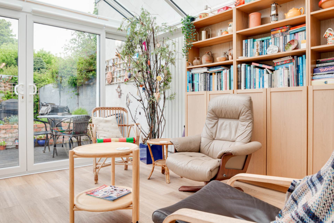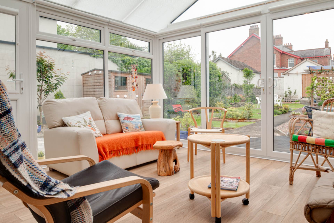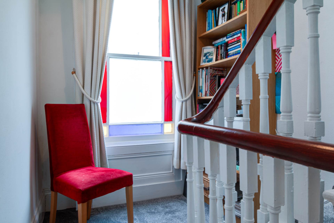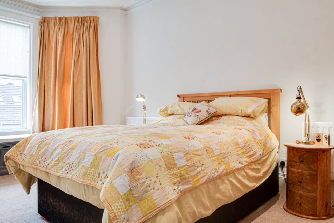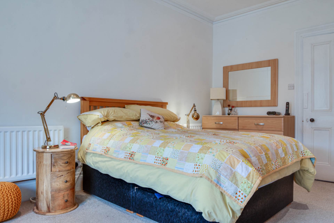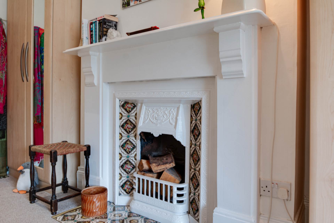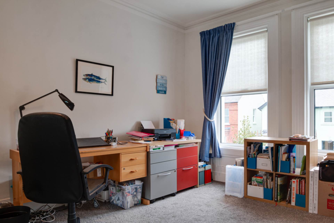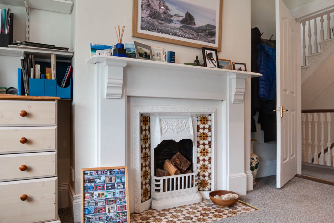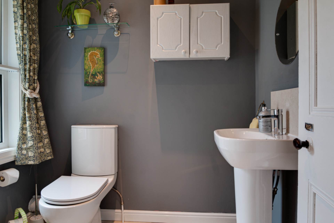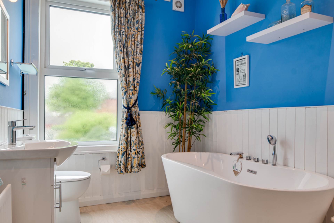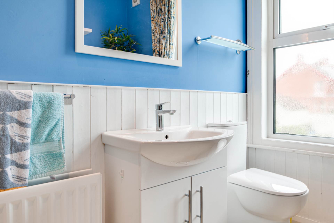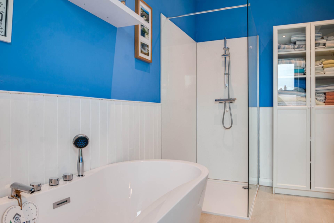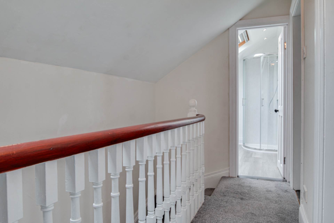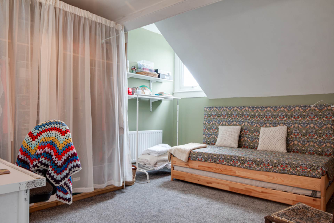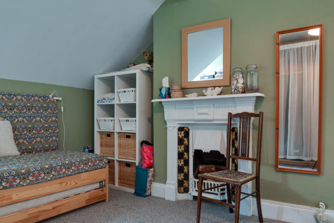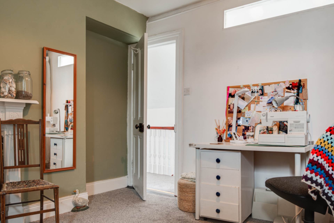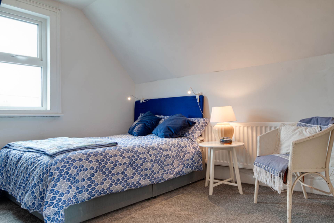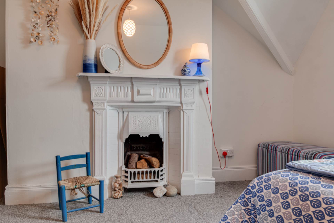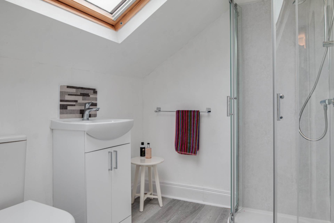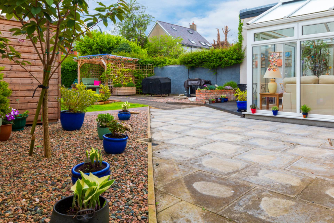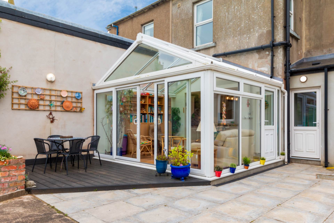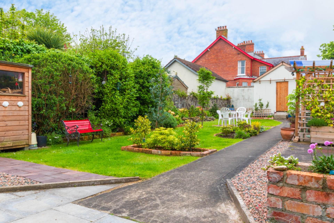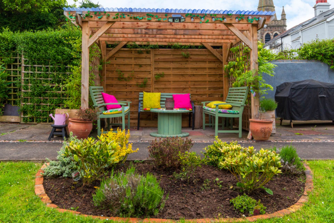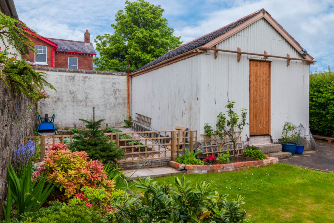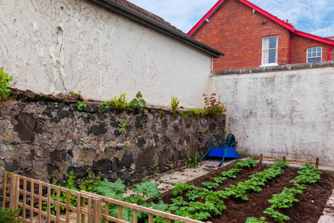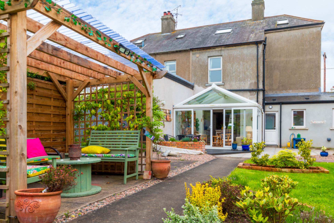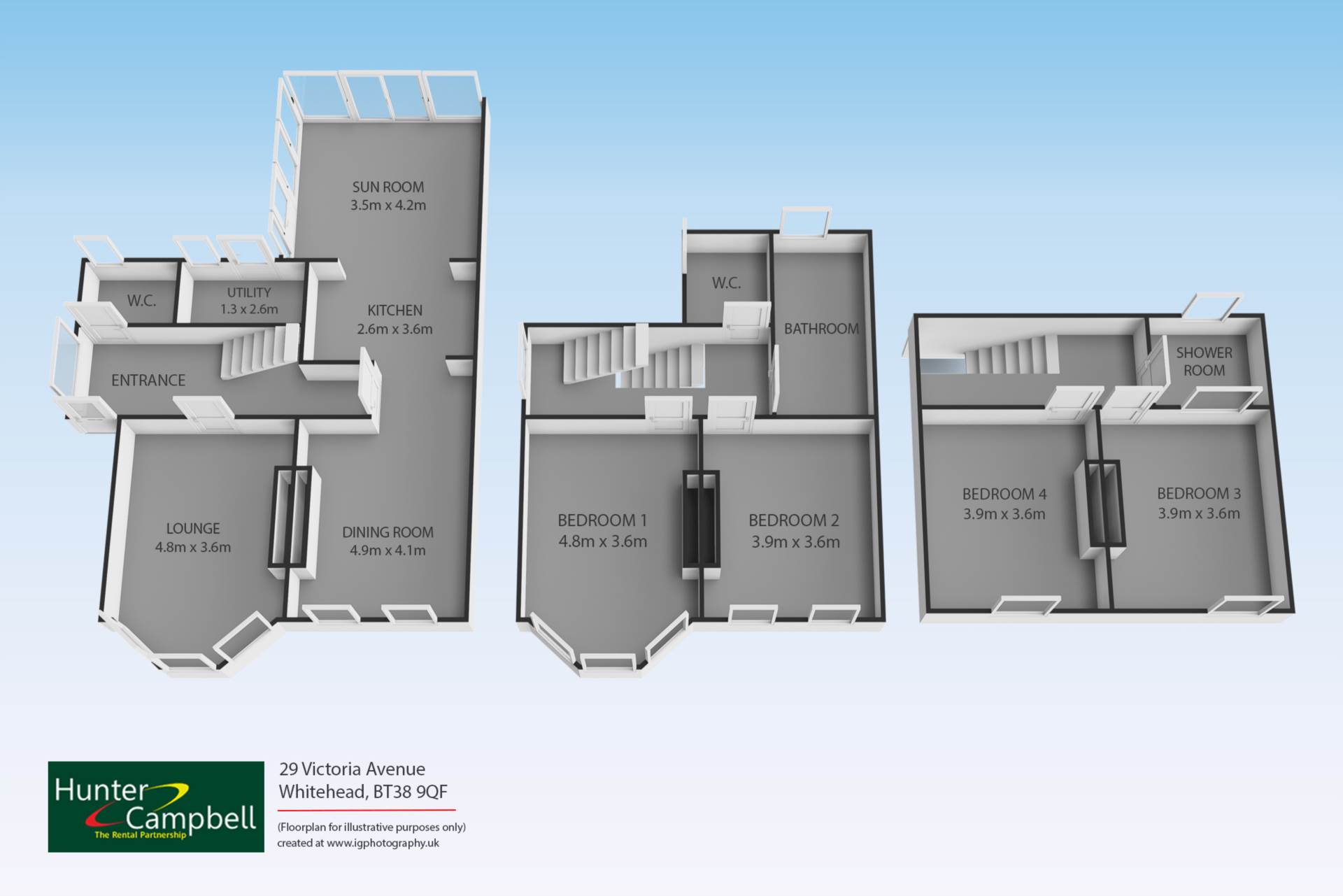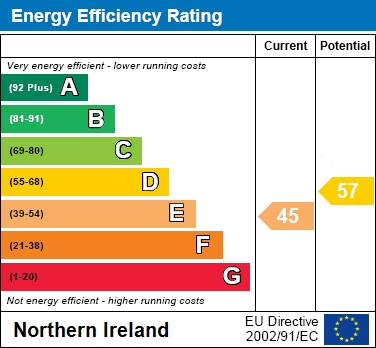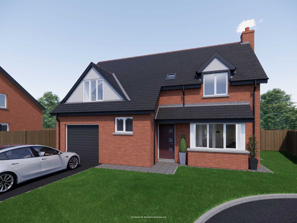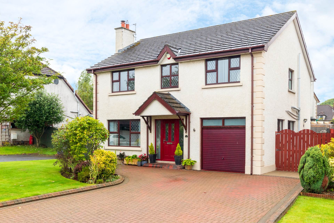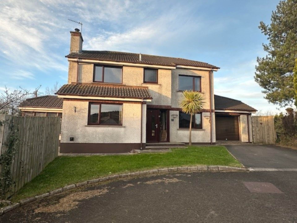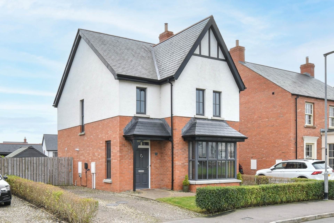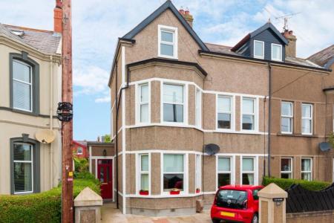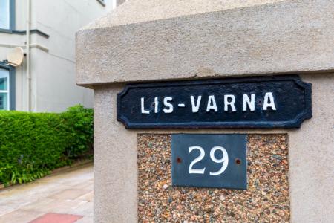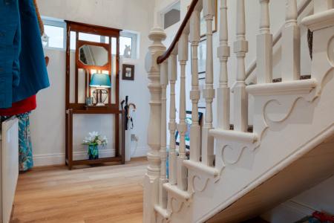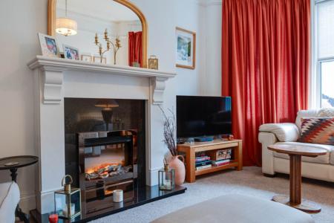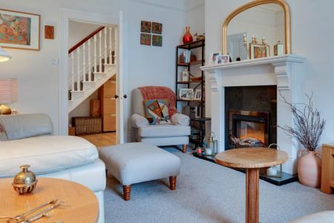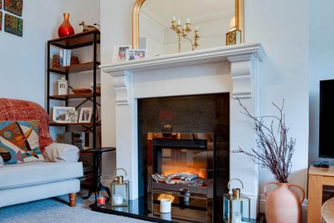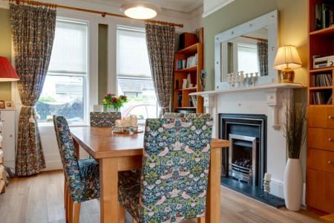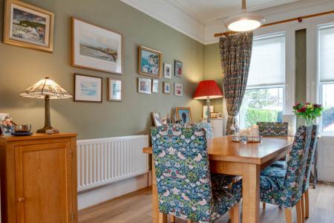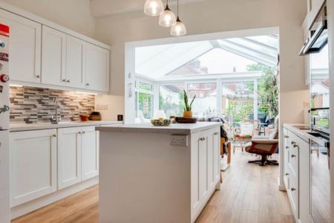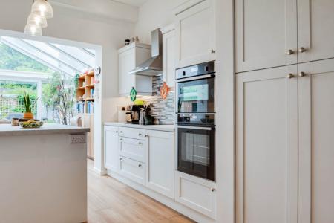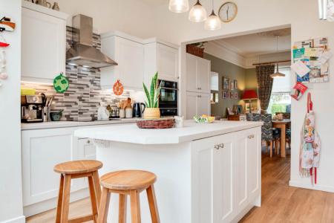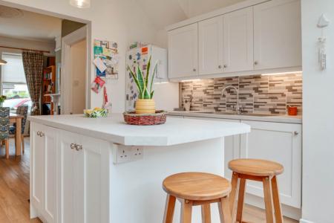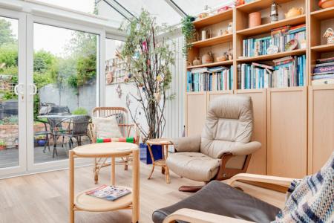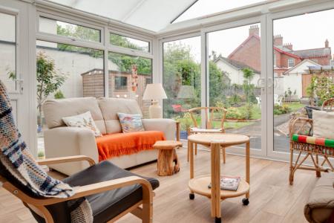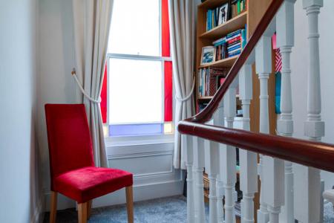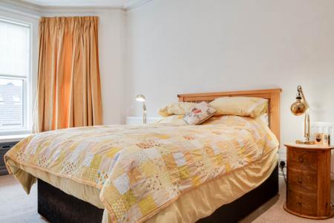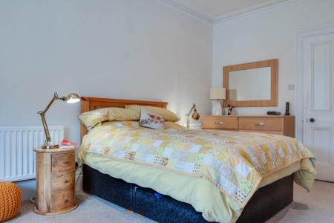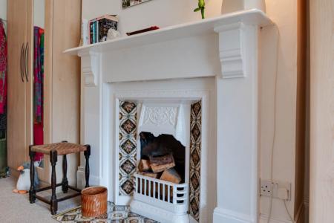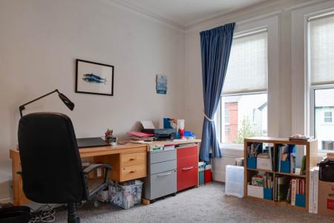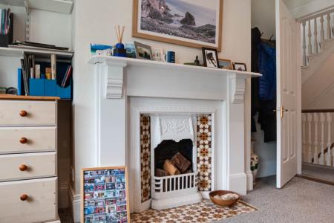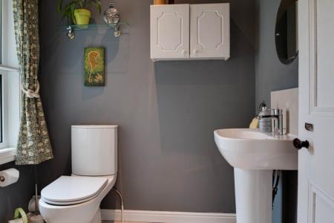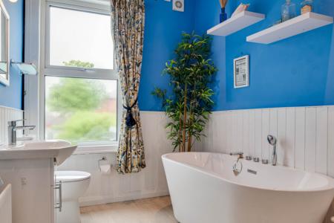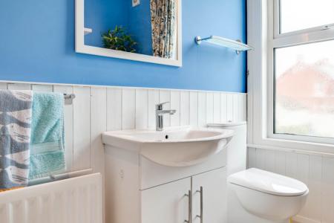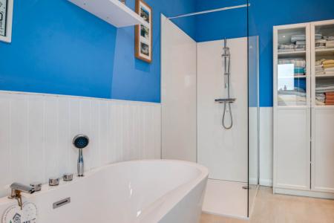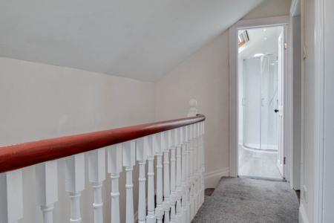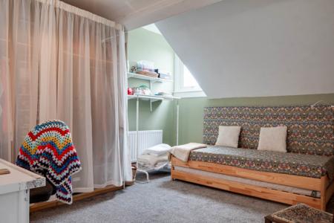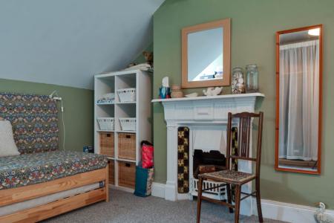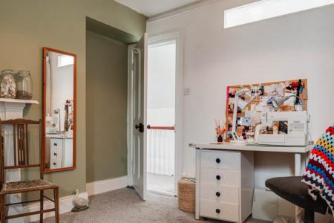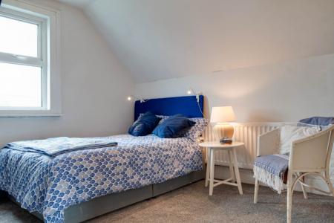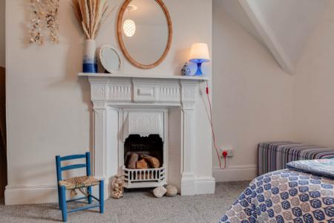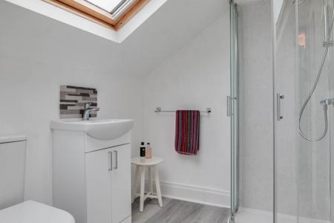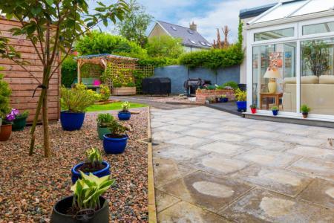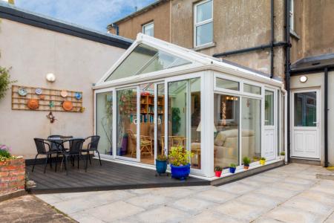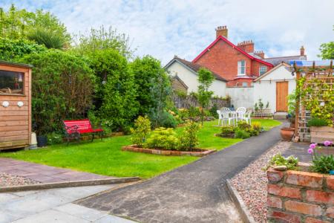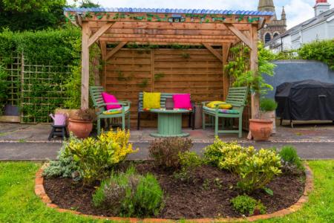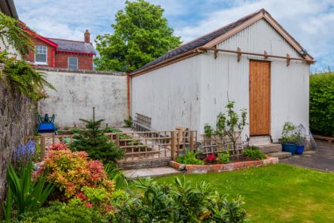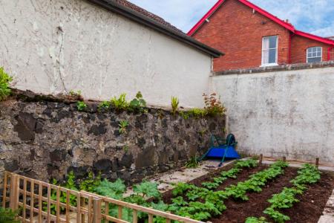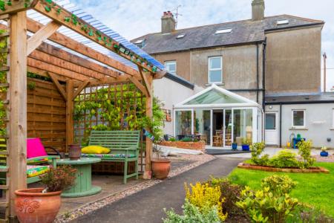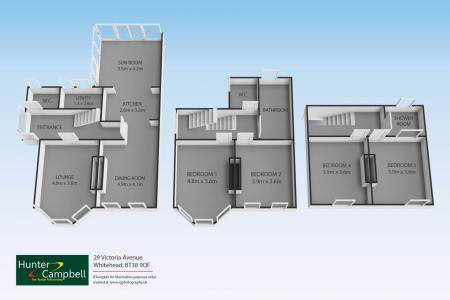4 Bedroom Semi-Detached House for sale in Whitehead
• An attractive and well presented Edwardian family home enjoying a prestigious and sought-after residential location within the conservation area.
• Lounge with feature granite fireplace
• Spacious open plan dining room/kitchen with excellent range of built-in high low-level units As well as a stunning conservatory with bright garden aspect.
• Separate purpose-built utility room with outside access.
• Four well proportioned bedrooms over two floors and all with antique style cast-iron fireplaces.
• Family bathroom with contemporary white suite and including freestanding bathtub.
• Ground floor shower room and first floor washroom with low flush suite.
• Neat paved front garden for offstreet parking. Delightful and safely enclosed generous rear garden with manicured lawns and a variety of trees, shrubs and well-stocked flower beds.
• Detached garage with access off St Patrick`s Avenue.
• Double glazing in UPVC frames and gas fired central heating installed.
• As we expect a high level of interest, early viewing is strongly recommended.
Entrance:
Double glazed front door to:
Entrance Hall:
Laminate wood strip floor.
Shower Room:
White suite comprising low flush WC. Wash hand basin. Shower cubicle with Mira Sprint electric shower fitting. Tiled floor.
Lounge: - 4.86m (15'11") x 3.66m (12'0")
into bay window, Feature granite fireplace and hearth and set in polished white granite surround. Bay window. Cornice ceiling. Ceiling rose.
Dining Room: - 5m (16'5") x 3.63m (11'11")
feature cast-iron fireplace with living flame gas fire and set in period surround. Laminate wood strip floor. Cornice ceiling. Ceiling rose. Open plan to:
Kitchen: - 4.02m (13'2") x 3.39m (11'1")
Single drainer stainless steel sink unit with mixer tap and 1 and half boal Frankie sink with mixer tap. Excellent range of built-in high low-level Shaker style units. Laminate worktops. Neff built-in double oven. Zanussi four ring ceramic hob unit with stainless steel cooker hood. Zanussi integrated dishwasher. Part tiled walls. Island unit incorporating breakfast bar. Open plan to:
Spacious Bright Conservatory: - 4.02m (13'2") x 3.45m (11'4")
Low E glass high-efficiency uPVC double glazing with fitted sunblinds and affording delightful open aspect over garden. UPVC double glazed sliding patio doors and single uPVC double glazed door to garden.
First Floor Landing:
Feature coloured glass sliding sash window.
Bedroom [1]: - 4.87m (16'0") x 3.69m (12'1")
into bay window. Feature antique style cast-iron fireplace with tiled inset and hearth and set in period surround. Recessed lighting. Cornice ceiling.
Bedroom [2]: - 3.96m (13'0") x 3.63m (11'11")
Feature antique style cast-iron fireplace with tiled inset and hearth. Recessed lighting. Cornice ceiling.
Bathroom:
Contemporary white suite comprising freestanding bathtub with mixer tap and hand shower. Low flush WC. Vanity unit. Part wood panelled walls. Matching shower cubicle with chrome thermostatically controlled shower fitting. Tiled floor. Recessed lighting.
Separate Washroom:
Low flush WC. Pedestal wash and basin. Tiled floor. Gas fired central heating boiler. Recessed lighting.
Second Floor Landing:
Velux window.
Shower Room:
Low flush WC. Pedestal wash hand basin. Mira shower fitting.
Bedroom [3]: - 3.98m (13'1") x 3.06m (10'0")
Antique style cast-iron fireplace with tiled inset and period style surround.
Bedroom [4]: - 3.07m (10'1") x 3.96m (13'0")
Period style cast-iron fireplace.
Outside:
Paved off-street parking to front flanked by entrance pillars and bounded by fencing and hedging.
Delightful manicured and safely enclosed rear garden with sun deck, paved sun patio and lawns bordered by well-stocked flower beds and with a variety of trees and shrubs. Vegetable patch. Covered pergola. Pedestrian access to St Patrick`s Avenue.
Separate Utility Room: - 2.61m (8'7") x 1.26m (4'2")
uPVC double glazed door. Single drainer stainless steel sink unit and mixer tap. High and low level cupboards. Laminate work surface. Plumbed for automatic washing machine. Laminate wood strip floor.
Detached Garage: - 5.29m (17'4") x 3.32m (10'11")
Folding doors. Light and power. Access from St Patricks Avenue.
Notice
Please note we have not tested any apparatus, fixtures, fittings, or services. Interested parties must undertake their own investigation into the working order of these items. All measurements are approximate and photographs provided for guidance only.
Rates Payable
Mid & East Antrim Borough Council, For Period April 2024 To March 2025 £1,550.55
Utilities
Electric: Mains Supply
Gas: None
Water: Mains Supply
Sewerage: Mains Supply
Broadband: Cable
Telephone: None
Other Items
Heating: Gas Central Heating
Garden/Outside Space: Yes
Parking: No
Garage: Yes
Important Information
- This is a Leasehold property.
Property Ref: 928463_10005471
Similar Properties
4 Bedroom Detached House | £324,950
Located in the picturesque town of Whitehead, Donegall Rise offers superb detached and semi-detached homes in an enviabl...
Brackenridge Green, Carrickfergus
4 Bedroom Detached House | Offers Over £299,950
A stunning and extended four bedroom detached family home which must be viewed internally to fully appreciate the qualit...
3 Bedroom Detached House | £279,950
Number 3 the Ashes is a delightful and extended detached family home enjoying an end of cul-de-sac position in an almost...
4 Bedroom Detached House | £329,950
Located in the picturesque town of Whitehead, Donegall Rise offers superb detached and semi-detached homes in an enviabl...
4 Bedroom Detached House | Offers in region of £329,950
An exceptional detached family home enjoying an enviable location in this highly regarded residential area.
3 Bedroom Retirement Property | Offers in region of £349,950
A rare opportunity exists to purchase this stunning duplex penthouse apartment enjoying uninterrupted views over Belfast...

Hunter Campbell Estate Agents (Carrickfergus)
7 Joymount, Carrickfergus, Antrim, BT38 7DN
How much is your home worth?
Use our short form to request a valuation of your property.
Request a Valuation
