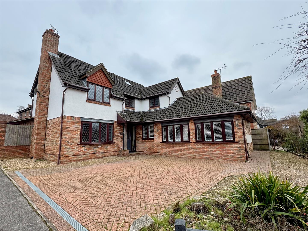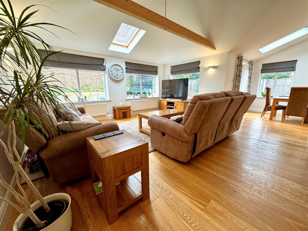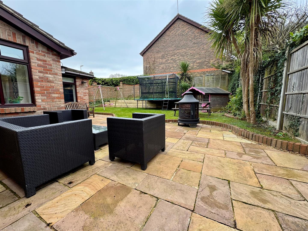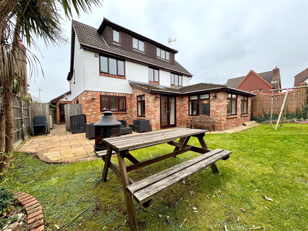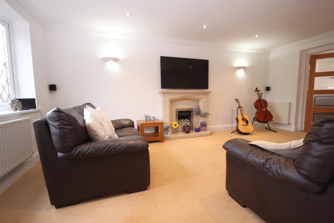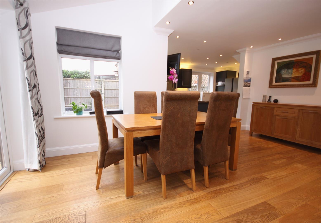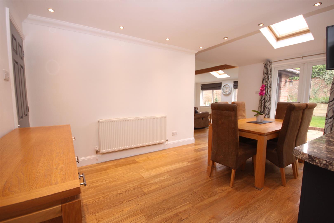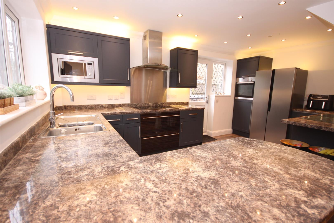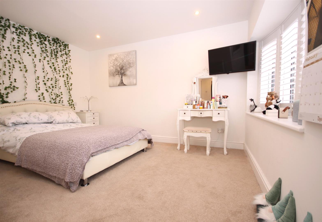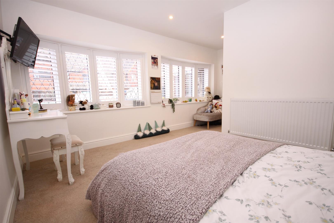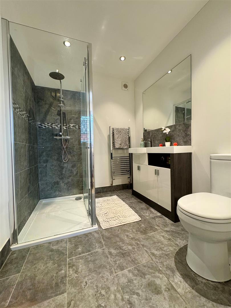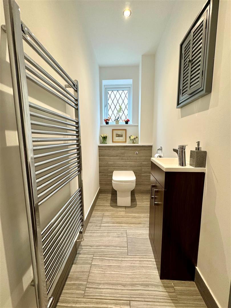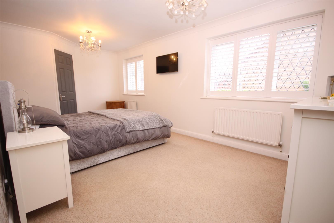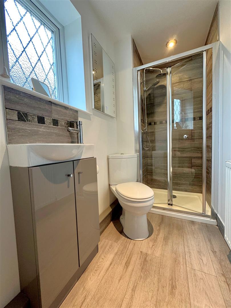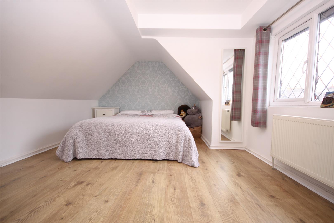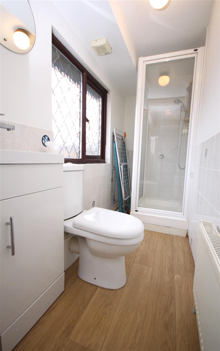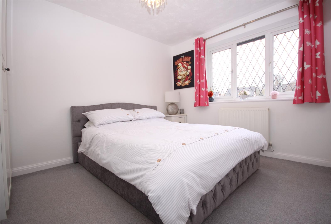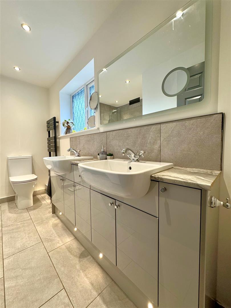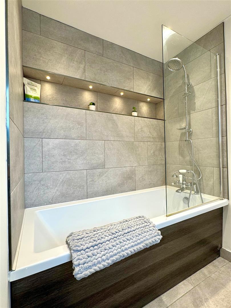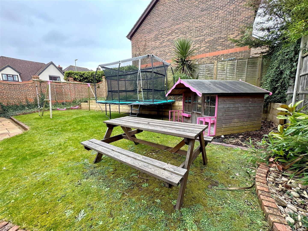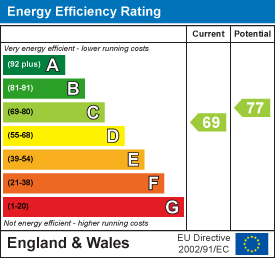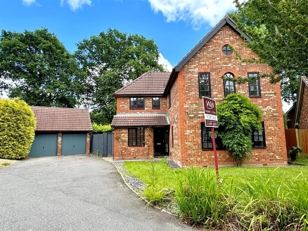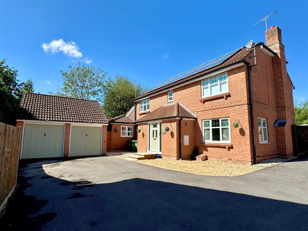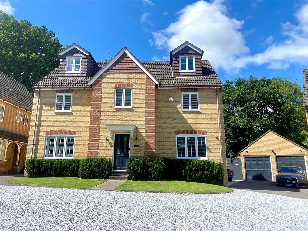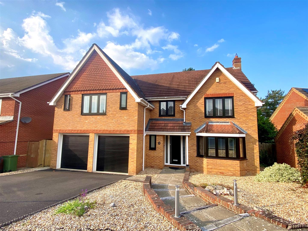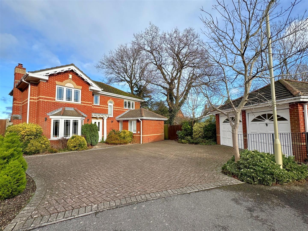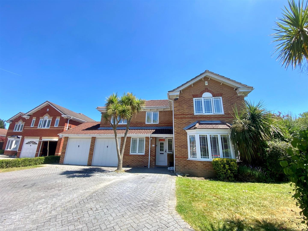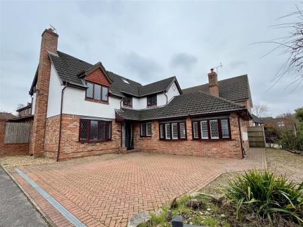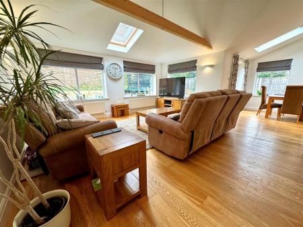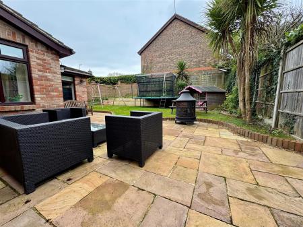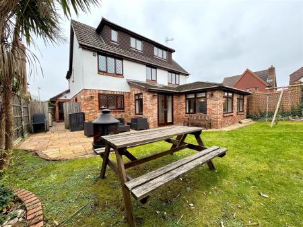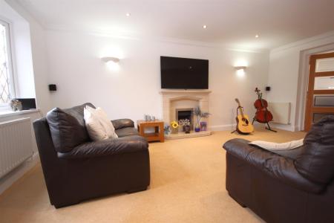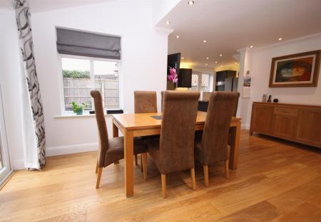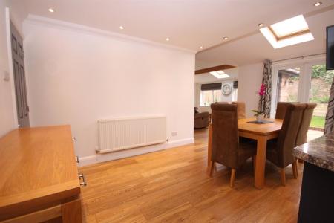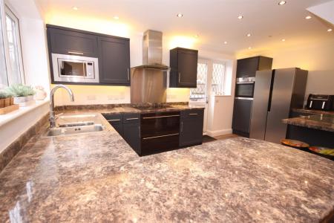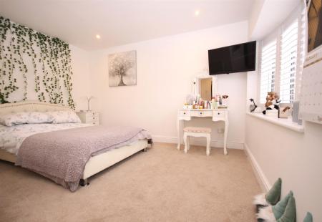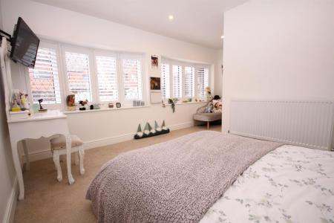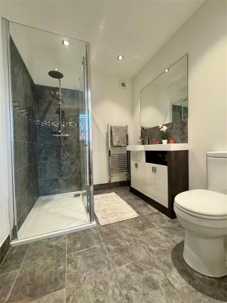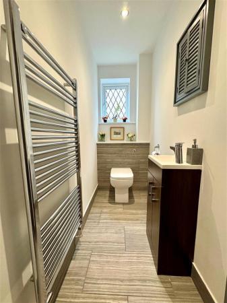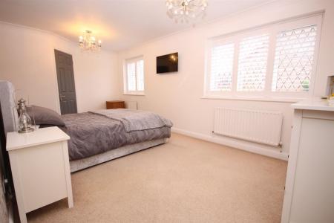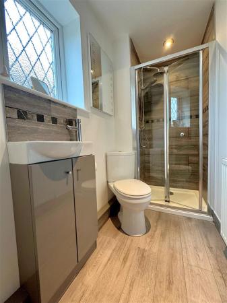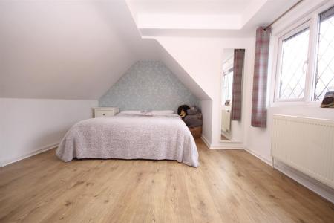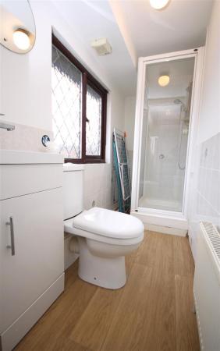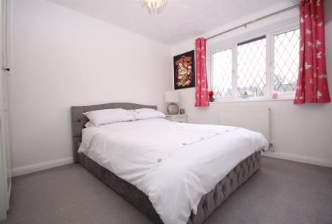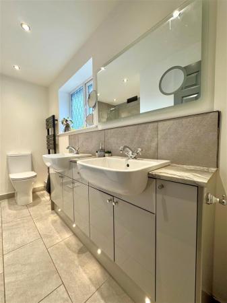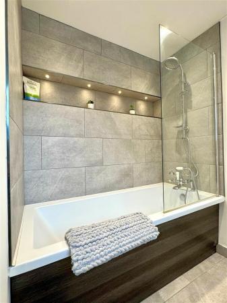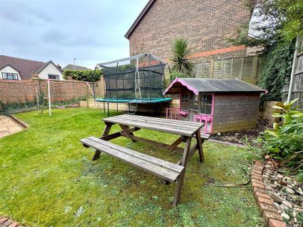6 Bedroom Detached House for sale in Whiteley
W&W are delighted to offer for sale this beautifully presented and impressively spacious family home sat on an enviable plot in a highly sought after location. The property boasts over over 2100 Sq.Ft providing six bedrooms, four bathrooms & three reception rooms. Outside the property is just as impressive with a South/Westerly aspect landscaped rear garden, ample driveway parking with potential for a single garage to the side of the property (subject to relevant planning permissions).
Connemara Crescent is situated just half a mile from Whiteley Primary School alongside the local Co Op. Further amenities of Whiteley Shopping Centre are also within walking distance providing a variety of shops and eateries. Excellent transport links are easily accessible including Swanwick train station, A27 & M27.
Beautifully presented & extended detached family home with spacious accommodation across three floors
Welcoming entrance hall enjoying solid oak flooring flowing into the dining area & family room
Sat on an enviable corner plot in a sought after location
Spacious lounge with feature centrepiece stone surround fireplace, bay window to the front & internal doors opening into the family room
Truly stunning open plan kitchen/dining/family room
Modern kitchen enjoying built in 'Neff' oven, induction hob, microwave, washing machine, hot water tap, bins & space for 'American' style fridge/freezer
Dining area with double doors out to the garden with velux window
Impressive family room boasting vaulted ceiling with exposed beam & velux window
Contemporary downstairs cloakroom
Ground floor bedroom enjoying modern en-suite shower room, walk in dressing room with fitted units & twin bay windows to the front
'In our opinion' we feel that the property has amazing annexe potential
Generously sized main bedroom enjoying walk in wardrobe, twin windows overlooking the rear garden & modern en-suite shower room
Two further bedrooms to the first floor each benefitting from built in storage
Modern re-fitted main bathroom comprising four piece white suite with feature twin sinks and attractive wall/floor tiling
Guest bedroom benefitting from en-suite shower room & additional bedroom with built in home office furniture to the top floor
Rear landscaped south westerly facing garden enjoying large paved patio perfect for alfresco dining, area laid to lawn with raised sleepers enjoying display shrubbery
'In our opinion' we feel that the garden offers a great degree of privacy
Remainder of garage currently used as walk in large storage room
Driveway parking for ample vehicles with the possibility of adding a single garage to the side ( subject to the relevant planning permissions)
ADDITIONAL INFORMATION -
The property is of traditional brick built and is connected to mains drainage, water & electric. The property has gas central heating.
Broadband - There is broadband connected to the property and the seller informs us that this is supplied by Utility warehouse. Please check here for potential broadband speeds - https://www.openreach.com/fibre-broadband
The current seller informs us that they have mobile signal and are no current black spots. Please check here for all networks - https://checker.ofcom.org.uk/
Property Ref: 58397_33674666
Similar Properties
4 Bedroom Detached House | Guide Price £675,000
W&W are pleased to offer for sale this four bedroom detached family home situated in a private driveway made up of only...
5 Bedroom Detached House | Guide Price £675,000
W&W are delighted to offer for sale this well presented & extended home with it's own one bedroom annexe. The property i...
5 Bedroom Detached House | Guide Price £650,000
W&W are delighted to offer for sale this extremely well presented & extended five bedroom detached family home sat on ar...
5 Bedroom Detached House | Guide Price £695,000
W&W are delighted to offer for sale this beautifully presented & vastly improved five double bedroom detached executive...
4 Bedroom Detached House | Offers Over £700,000
W&W are pleased to offer for sale this well presented four bedroom detached family home sat on an enviable plot in one o...
5 Bedroom Detached House | Guide Price £725,000
W&W are delighted to offer for sale this well presented five bedroom detached family home sat on an enviable corner plot...
How much is your home worth?
Use our short form to request a valuation of your property.
Request a Valuation

