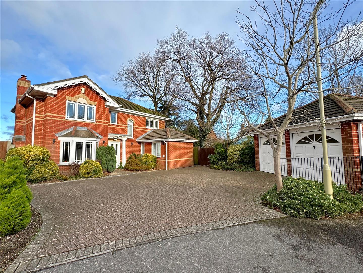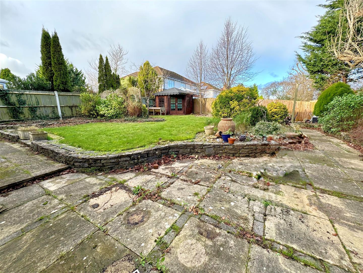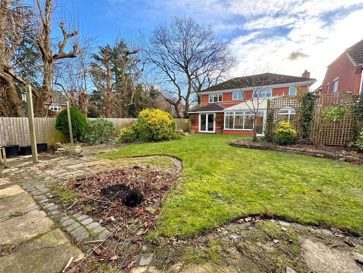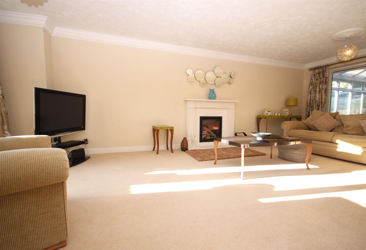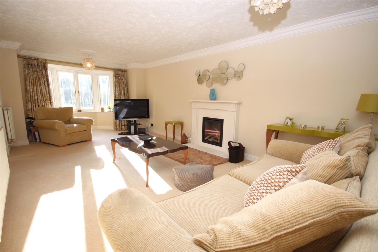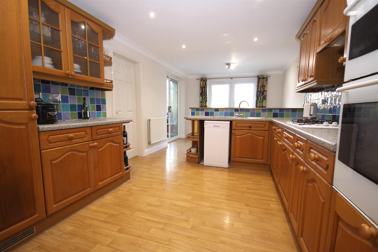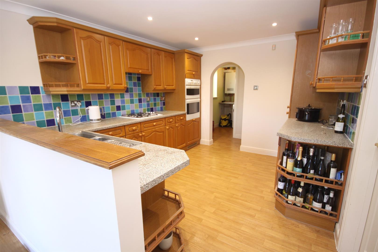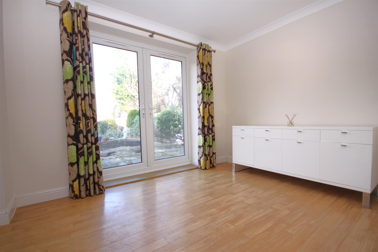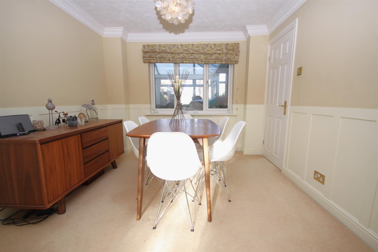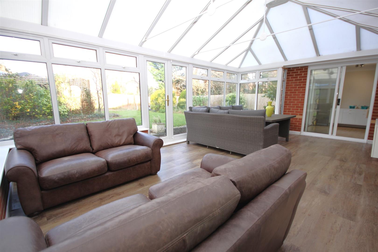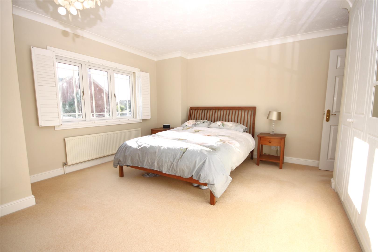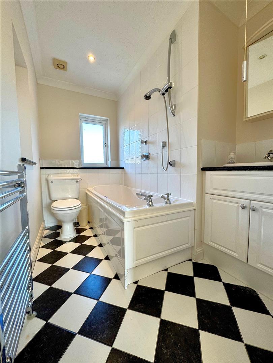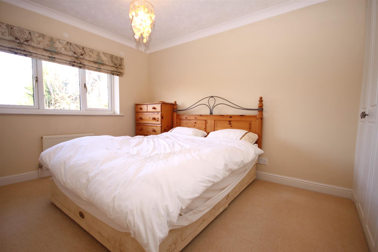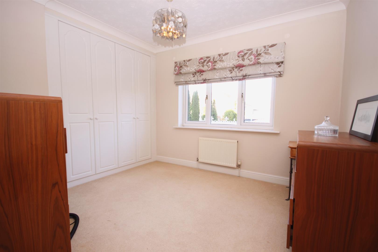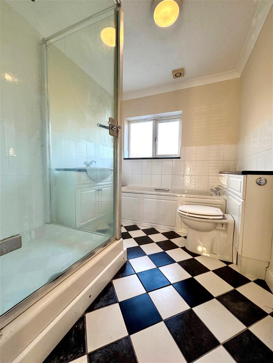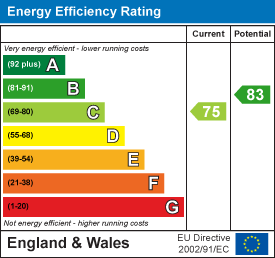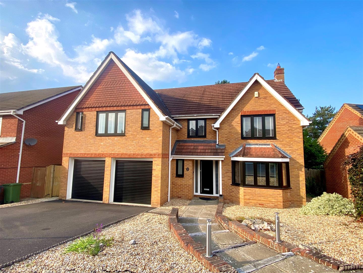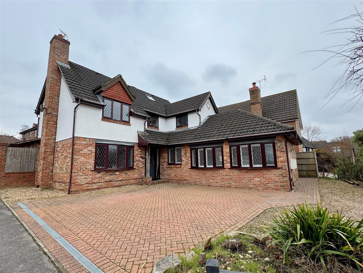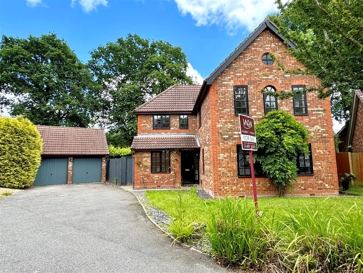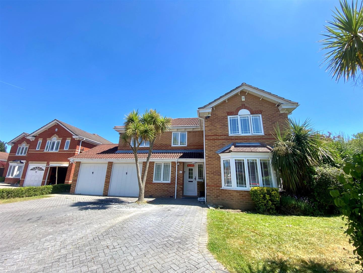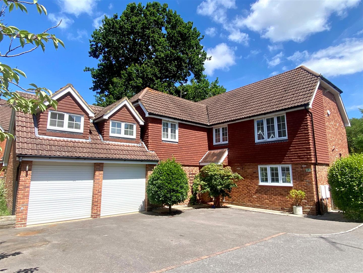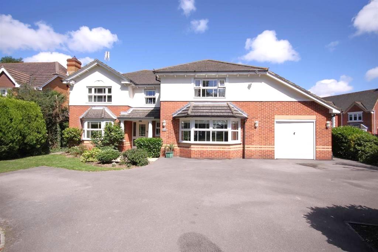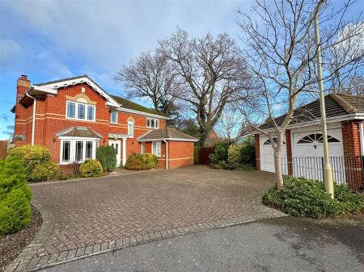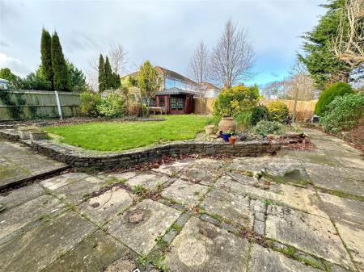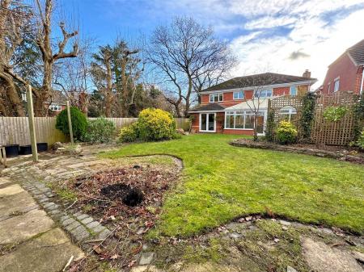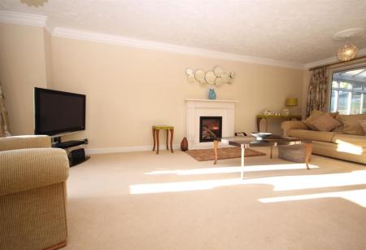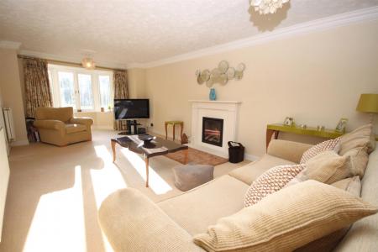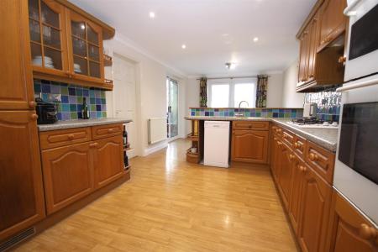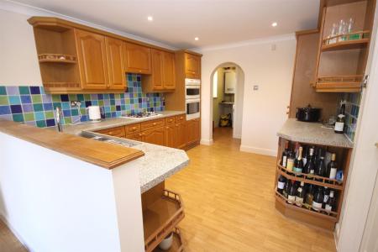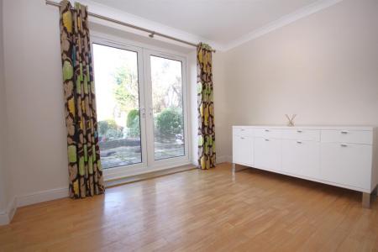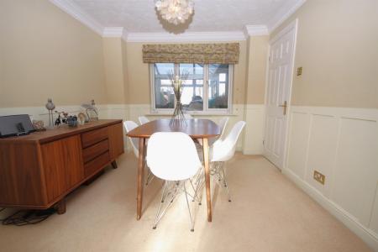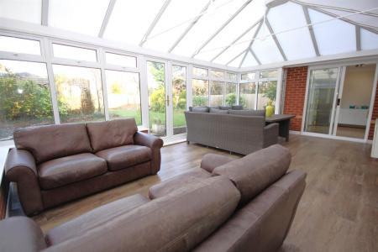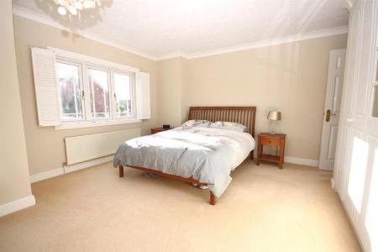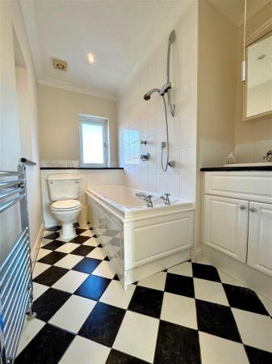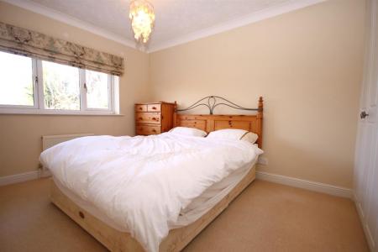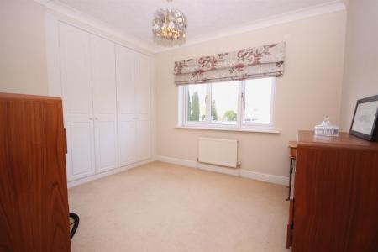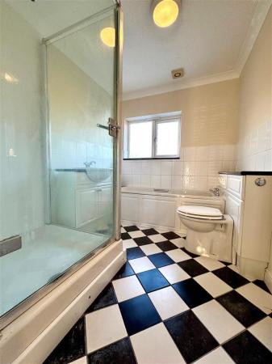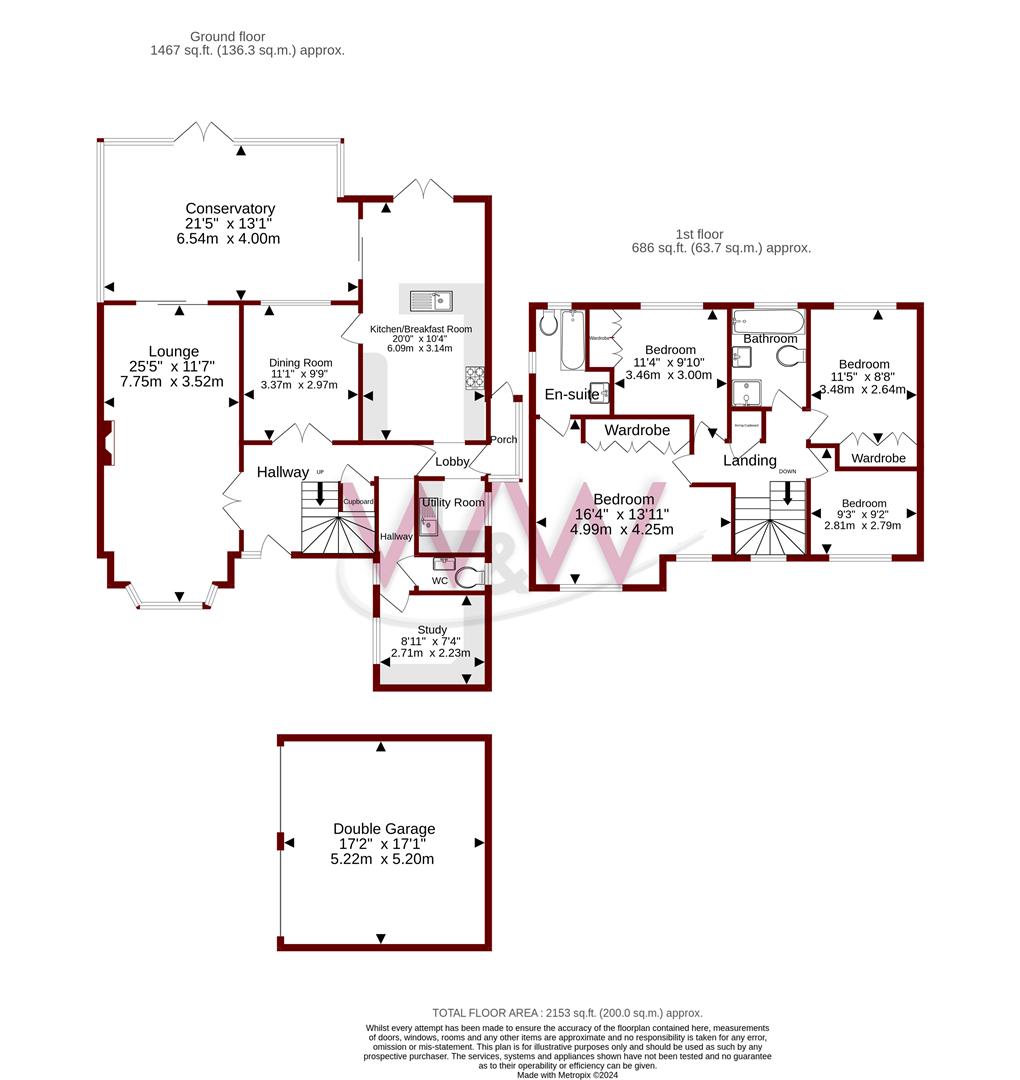4 Bedroom Detached House for sale in Whiteley
W&W are pleased to offer for sale this well presented four bedroom detached family home sat on an enviable plot in one of Whiteley's most sought after locations. The property boasts over 2000 sq.ft providing four bedrooms, lounge, dining room, study, kitchen/breakfast room, impressively sized conservatory, utility room, cloakroom, bathroom & en-suite shower room to the main bedroom. The property also enjoys a landscaped garden, detached double garage and driveway parking for multiple vehicles.
Bleriot Crescent is situated in the highly sought after 'Leafy Lane' location of Whiteley with Whiteley Shopping Centre just over a mile away, providing a variety of shops and eateries as well as a Cineworld, also within walking distance is Skylark Golf & Country Club with 18 hole golf course, gym, spa including swimming pool & restaurants. The M27 & A27 are easily accessed, as are Swanwick Train Station & Southampton Airport.
Well presented four bedroom detached family home situated on an enviable plot
Highly sought after cul de sac location in Whiteley
No chain ahead
Reception hallway enjoying built in understairs storage cupboard
25'5ft lounge boasting centrepiece stone surround fireplace with inset gas 'log burner effect' remote controlled fire
Kitchen/breakfast room with double doors opening out onto the rear garden & patio doors opening out into the conservatory
Integrated appliances include double oven, hob & fridge/freezer with space for dishwasher
Impressively sized 21'5ft conservatory with double doors opening out onto the rear garden
Utility room providing additional storage space & plumbing for appliances
Separate side porch with door opening out into the garden
Study boasting built in office furniture and window to the front
Dining room with access into the kitchen/breakfast room
Downstairs cloakroom comprising two piece suite
Galleried landing with feature window
Main bedroom boasting built in double wardrobes, twin windows & en-suite bathroom
Three additional bedrooms with two benefitting from built in wardrobes
Main bathroom comprising four piece white suite
Feature shutters to the study, landing & two front bedrooms all to remain
Landscaped rear garden majority laid to lawn with paved patio & display shrubbery/flower beds
Detached double garage with loft storage, power & lighting
Driveway parking for multiple vehicles
ADDITIONAL INFORMATION
Property construction - Traditional brick built
Electricity supply - Mains
Water supply - Mains
Sewerage - Mains
Heating - Gas central heating
Broadband - There is broadband connected to the property and the seller informs us that this is supplied by BT
Please check here for potential broadband speeds - https://www.openreach.com/fibre-broadband
The current seller informs us that they have mobile signal and are no current black spots. Please check here for all networks - https://checker.ofcom.org.uk/
Property Ref: 58397_33572199
Similar Properties
5 Bedroom Detached House | Guide Price £695,000
W&W are delighted to offer for sale this beautifully presented & vastly improved five double bedroom detached executive...
6 Bedroom Detached House | Guide Price £685,000
W&W are delighted to offer for sale this beautifully presented and impressively spacious family home sat on an enviable...
4 Bedroom Detached House | Guide Price £675,000
W&W are pleased to offer for sale this four bedroom detached family home situated in a private driveway made up of only...
5 Bedroom Detached House | Guide Price £725,000
W&W are delighted to offer for sale this well presented five bedroom detached family home sat on an enviable corner plot...
5 Bedroom Detached House | Guide Price £780,000
W&W are delighted to offer for sale this extremely well presented & extended four/five bedroom detached family home. The...
5 Bedroom Detached House | Guide Price £795,000
W&W are delighted to offer for sale this well presented family home boasting spacious & versatile accommodation includin...
How much is your home worth?
Use our short form to request a valuation of your property.
Request a Valuation

