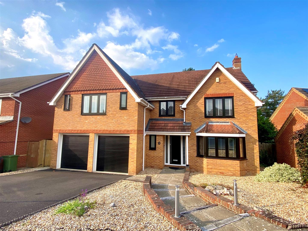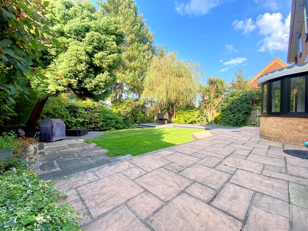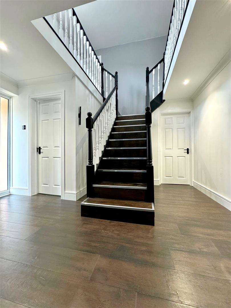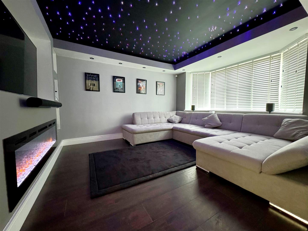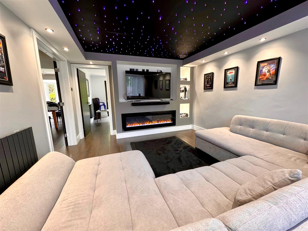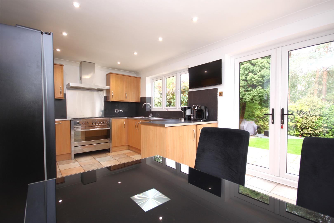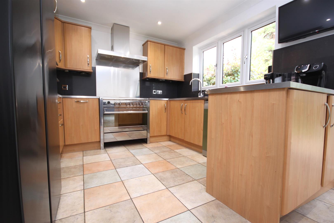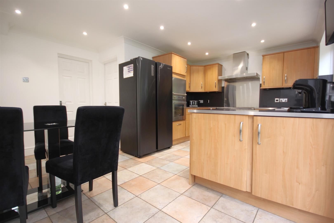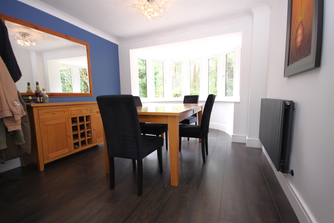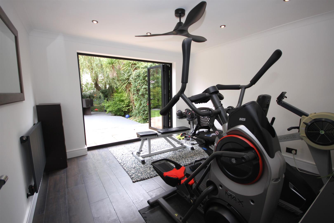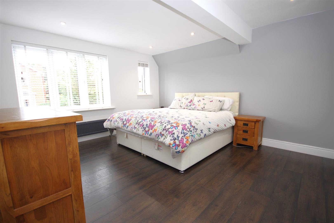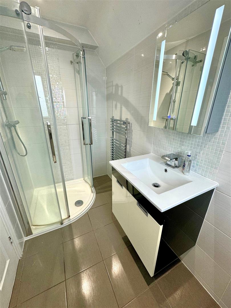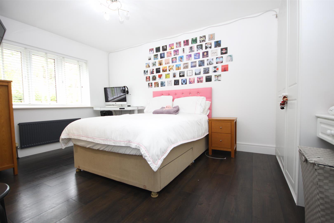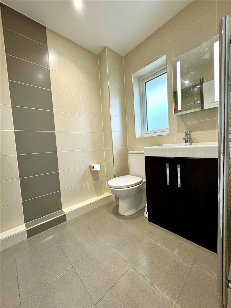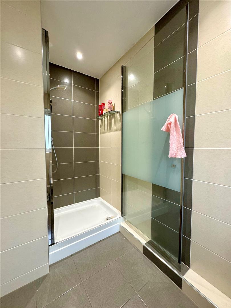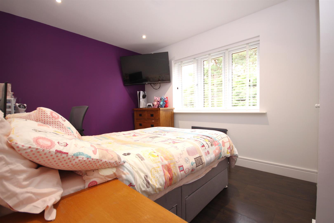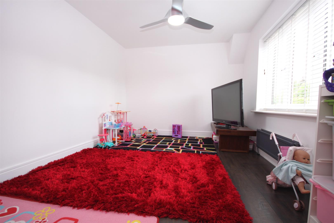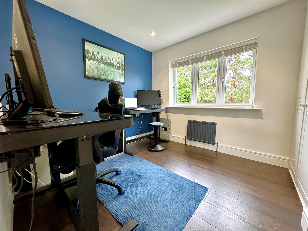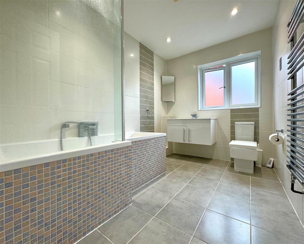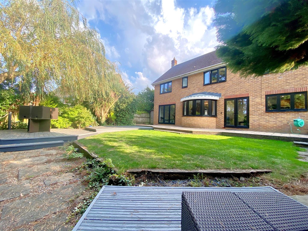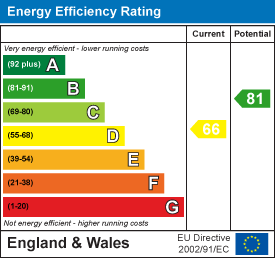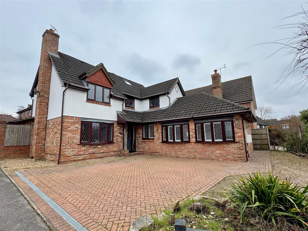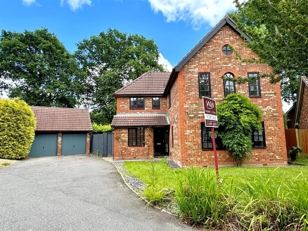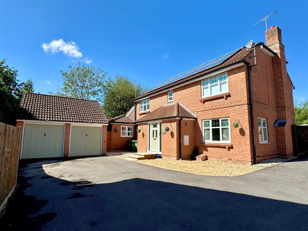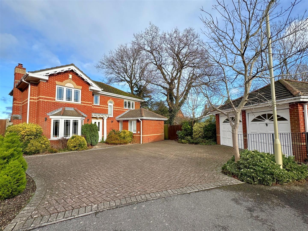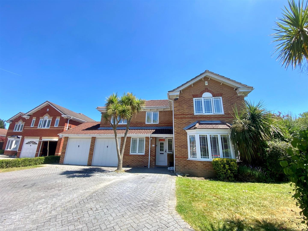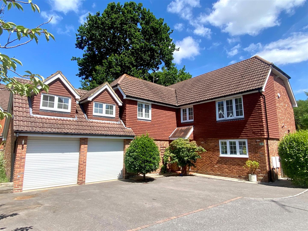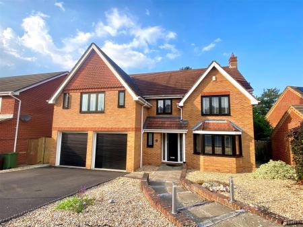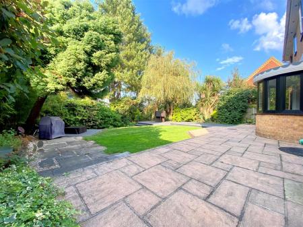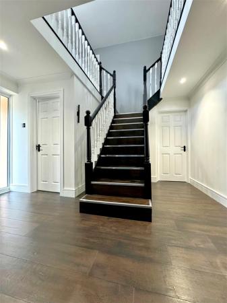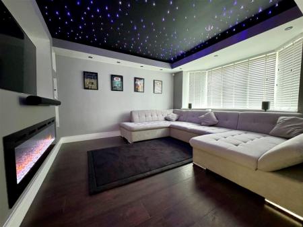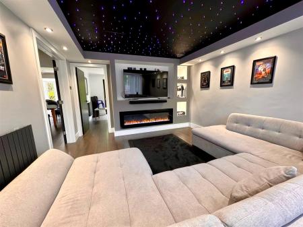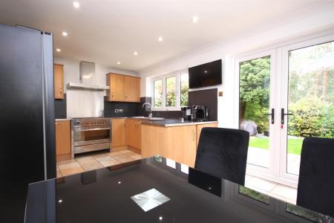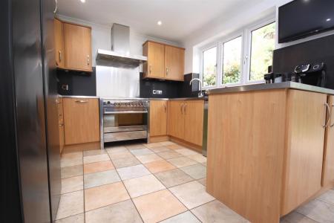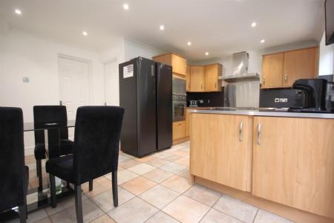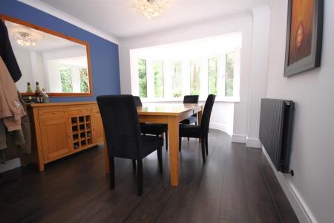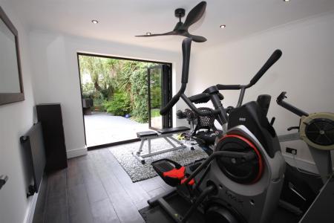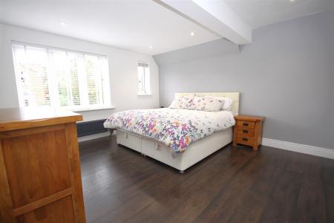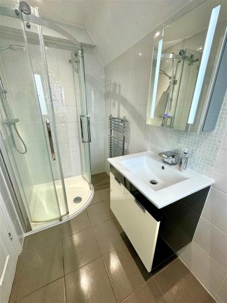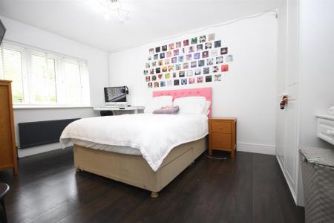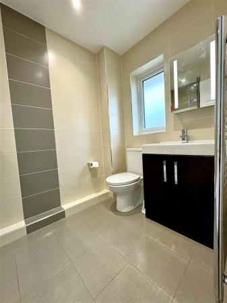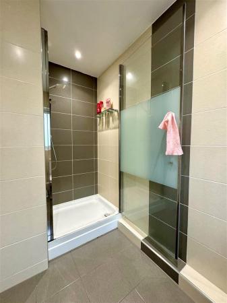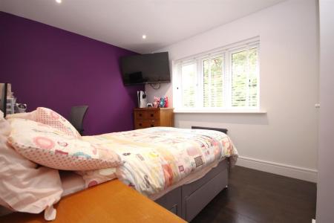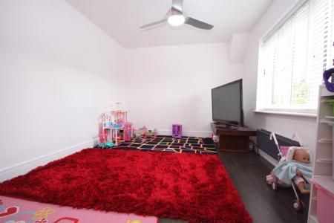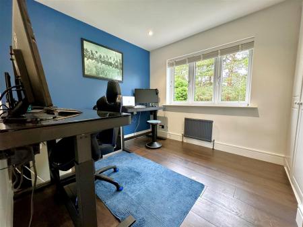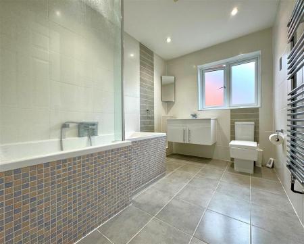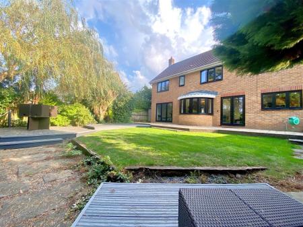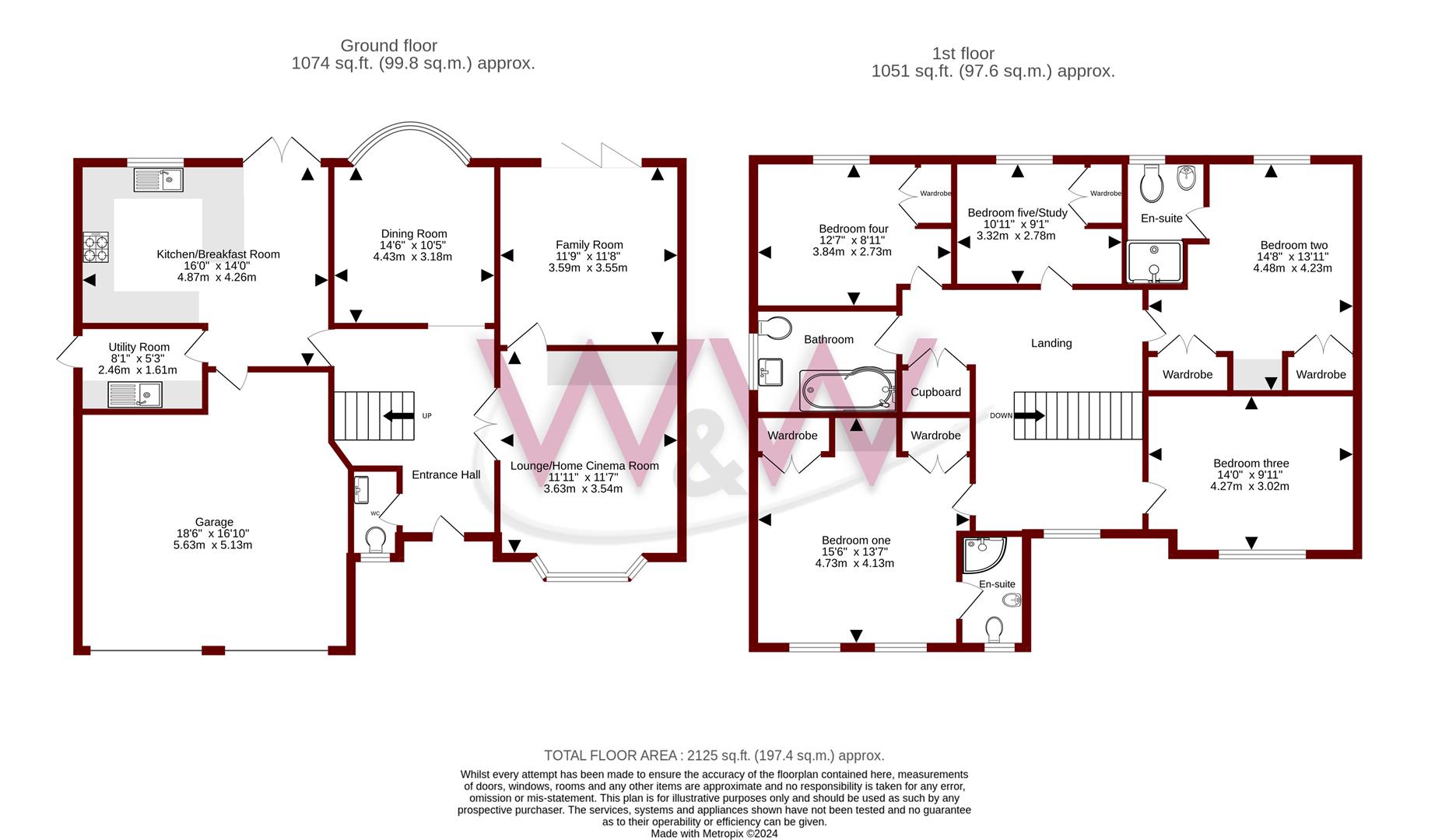5 Bedroom Detached House for sale in Whiteley
W&W are delighted to offer for sale this beautifully presented & vastly improved five double bedroom detached executive 'David Wilson' family home. The property boasts over 2000 Sq.Ft providing five bedrooms, lounge/home cinema room, family room, dining room, kitchen/breakfast room, utility room, two modern en-suites & modern main bathroom. The property sits on a great plot providing a landscaped rear garden, double garage & driveway parking for vehicles.
Johnson View is arguably one of Whiteley's most sought after cul de sac locations, situated in the highly requested 'Leafy Lane' area in Whiteley. The renowned Skylark Golf & Country Club is just a short stroll away providing a restaurant, 18 hole golf course, gym & spa including swimming pool.
Beautifully presented & vastly improved executive 'David Wilson' five double bedroom detached family home
Situated in ne of Whiteley's most sought after cul de sac locations
The property sits down a private driveway made up of only four houses
No chain ahead
Welcoming entrance hall enjoying walnut oak flooring flowing throughout the property except from the kitchen/breakfast room
Lounge/home cinema room enjoying bay window, centrepiece remote controlled contemporary fireplace & feature 'stary night' lights in the ceiling
Family room with bi-folding doors opening out onto the rear garden
Dining room with walk in bandstand window
Kitchen/breakfast room with double doors out to the garden
The kitchen also benefits from a 'Smeg' range style cooker & 'Smeg' oven to remain with space/plumbing for additional appliances
Utility room providing additional storage space & plumbing for appliances
Downstairs cloakroom
Feature split level galleried landing
Main bedroom boasting twin built in wardrobes, twin windows & modern en-suite shower room
Guest Bedroom with feature twin windows, built in wardrobes & en-suite double shower room
Four out of the five bedrooms benefitting from built in wardrobes
'In our opinion' we feel that the property is light, bright & airy throughout
Modern family bathroom with feature tiled 'P' shaped bath & three piece white suite
Landscaped rear garden majority laid to lawn with newly fitted composite decked sun terrace & paved patio area
Double garage with replacement electric roller doors
Impressively sized frontage providing driveway parking & shingle area
'2022' Replacement external windows & doors throughout
ADDITIONAL INFORMATION
Property construction - Traditional brick built
Electricity supply - Mains
Water supply - Mains
Sewerage - Mains
Heating - Gas central heating with 2021 replacement boiler
Broadband - There is broadband connected to the property and the seller informs us that this is supplied by BT Fibre
Please check here for potential broadband speeds - https://www.openreach.com/fibre-broadband
The current seller informs us that they have mobile signal and are no current black spots. Please check here for all networks - https://checker.ofcom.org.uk/
Property Ref: 58397_33413369
Similar Properties
6 Bedroom Detached House | Guide Price £685,000
W&W are delighted to offer for sale this beautifully presented and impressively spacious family home sat on an enviable...
4 Bedroom Detached House | Guide Price £675,000
W&W are pleased to offer for sale this four bedroom detached family home situated in a private driveway made up of only...
5 Bedroom Detached House | Guide Price £675,000
W&W are delighted to offer for sale this well presented & extended home with it's own one bedroom annexe. The property i...
4 Bedroom Detached House | Offers Over £700,000
W&W are pleased to offer for sale this well presented four bedroom detached family home sat on an enviable plot in one o...
5 Bedroom Detached House | Guide Price £725,000
W&W are delighted to offer for sale this well presented five bedroom detached family home sat on an enviable corner plot...
5 Bedroom Detached House | Guide Price £780,000
W&W are delighted to offer for sale this extremely well presented & extended four/five bedroom detached family home. The...
How much is your home worth?
Use our short form to request a valuation of your property.
Request a Valuation

