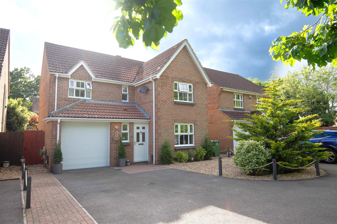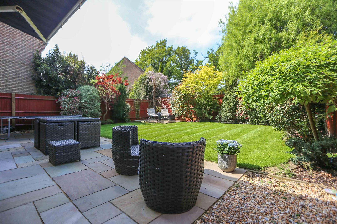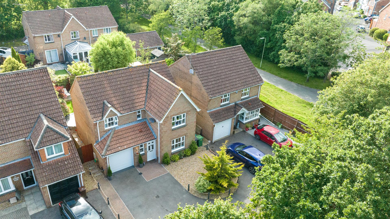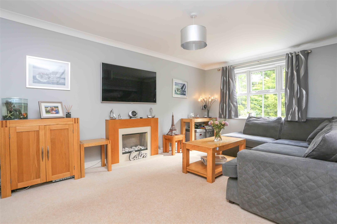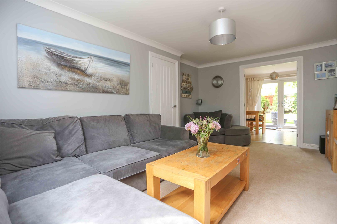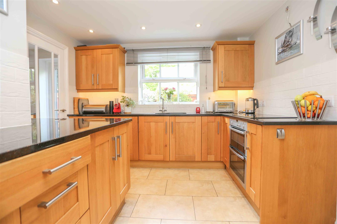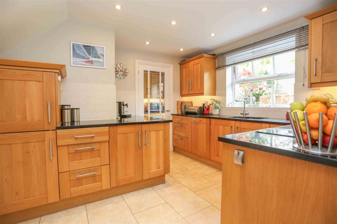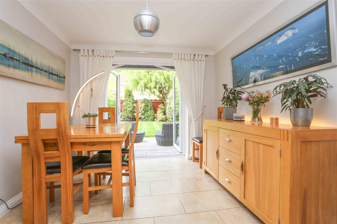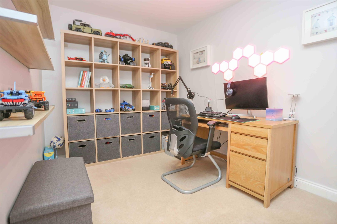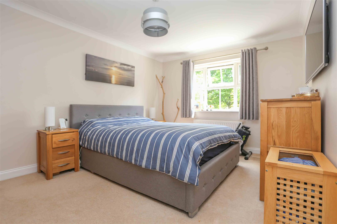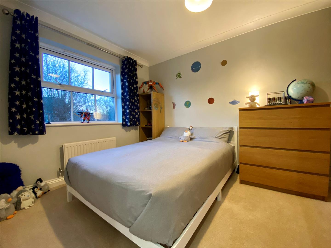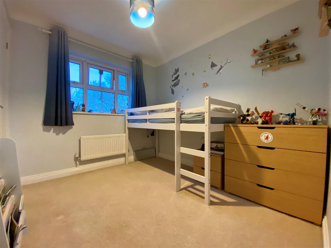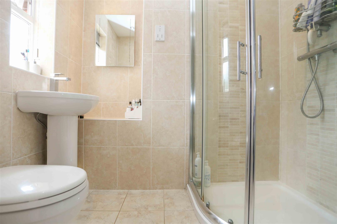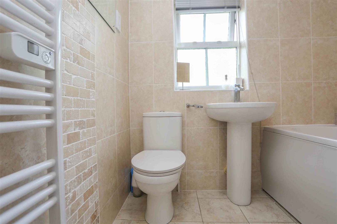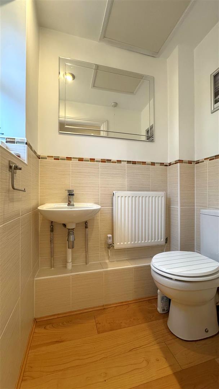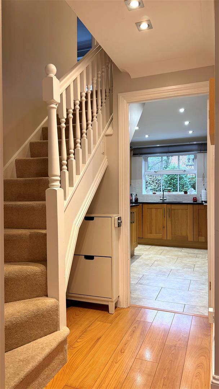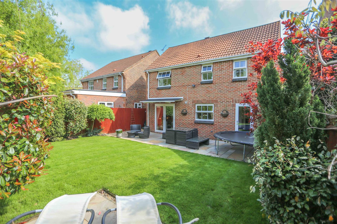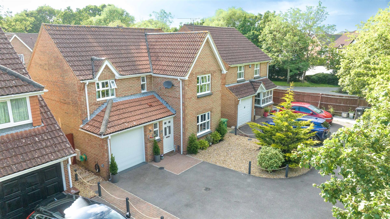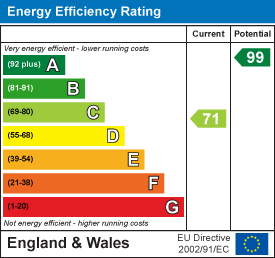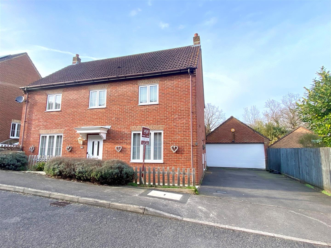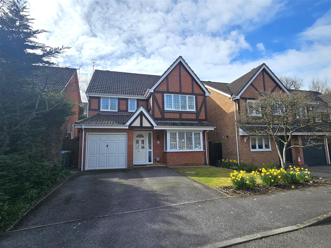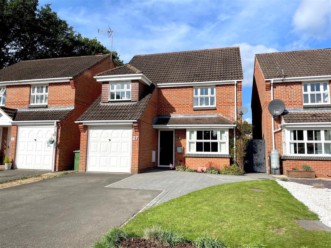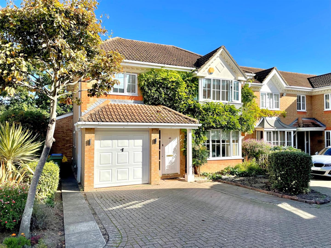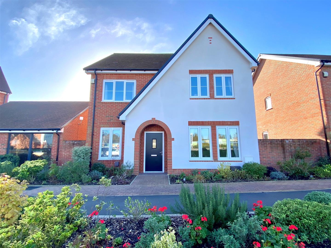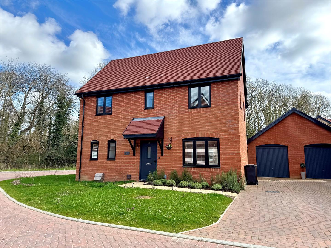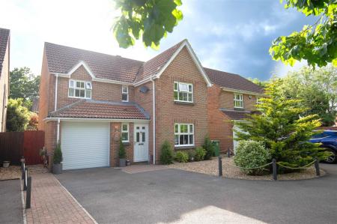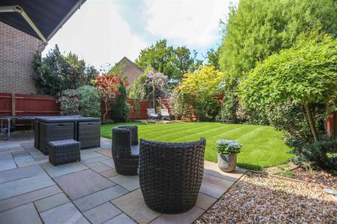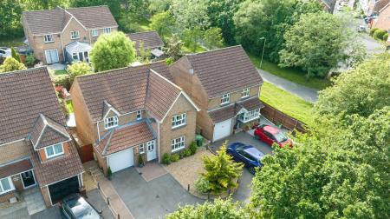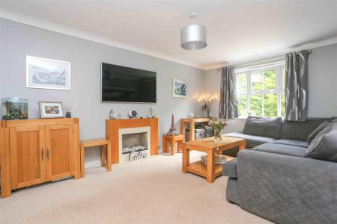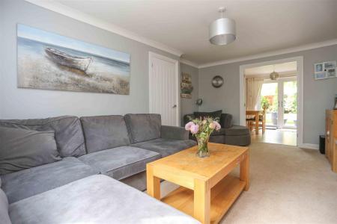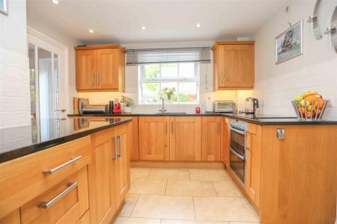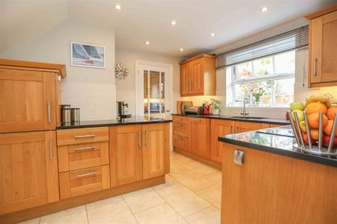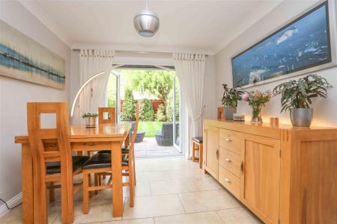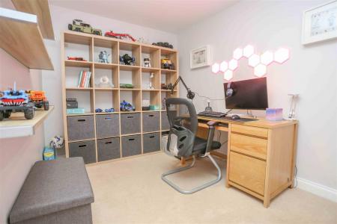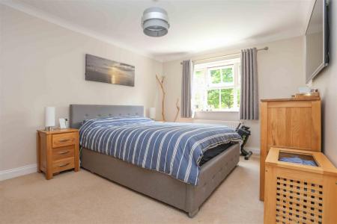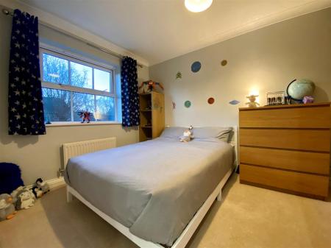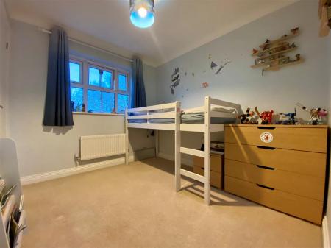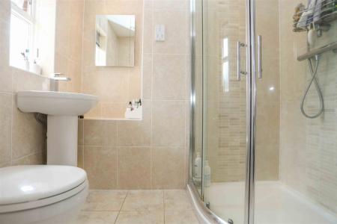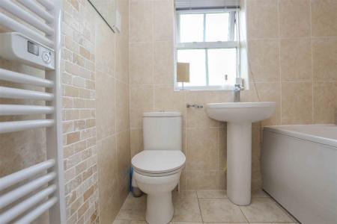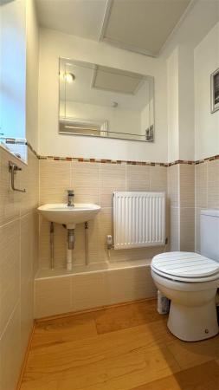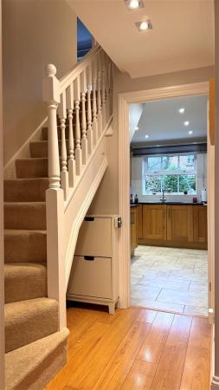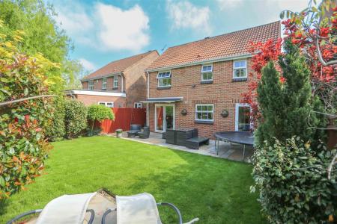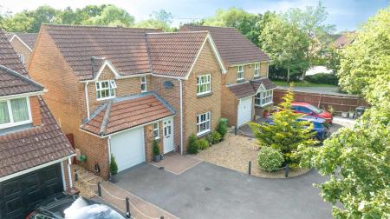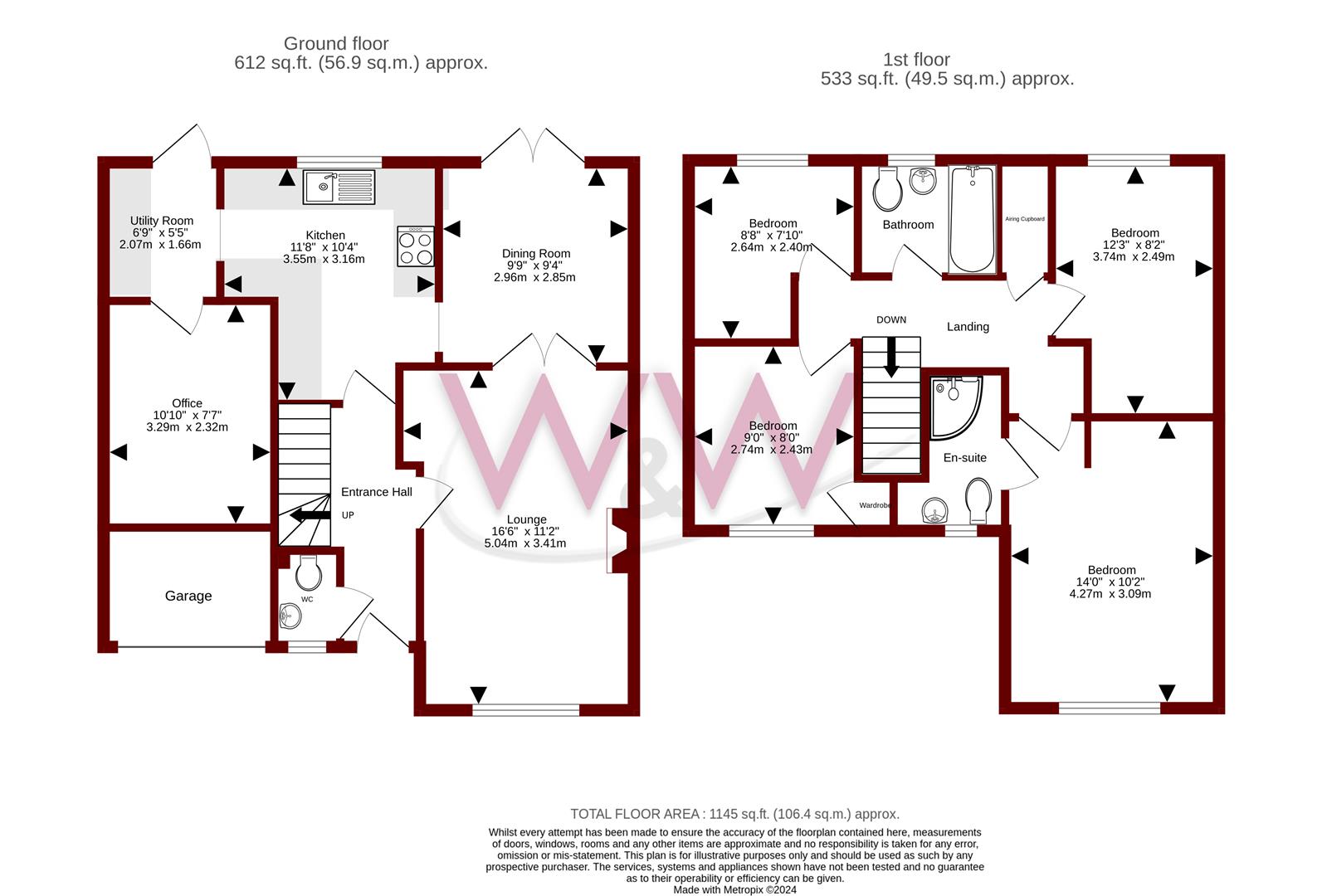4 Bedroom Detached House for sale in Whiteley
W&W are delighted to offer for sale this beautifully presented & improved four bedroom detached family home situated in a quiet cul de sac location. The property boasts four bedrooms, lounge, dining room, modern kitchen, utility room, office, cloakroom, modern main bathroom & modern en-suite shower room to the main bedroom. The property also benefits from a southerly facing landscaped garden, remainder of garage & driveway parking for vehicles.
Saffron Way is just a five minute walk to the shops, eateries and amenities of Whiteley Shopping Centre. The property is also within walking distance of the local primary school's 'Whiteley Primary School' & 'Cornerstone'. Also easily accessed is Swanwick train station, the A27 & M27.
Beautifully presented & improved four bedroom detached family home
Vendor suited with small chain ahead
Situated in a sought after quiet cul de sac within walking distance to Whiteley shopping centre
Entrance hall enjoying engineered oakwood flooring flowing into the cloakroom
Spacious living room enjoying window to the front & feature centrepiece fireplace with inset electric fire
Modern kitchen boasting granite worktops & attractive wooden units
Integrated appliances include 'Neff' double oven, hob & dishwasher
Utility room with matching granite worktops, wooden units & integrated fridge/freezer, washing machine & tumble dryer
Feature underfloor heating throughout the kitchen, utility room, dining room, main bathroom & en-suite shower room
Dining room with double doors opening out onto the rear garden
Home office with door into the utility room
The galleried landing has been skillfully re-configured to create a more spacious area & provides boarded loft access
Main bedroom boasting recess for wardrobes & en-suite
Modern en-suite shower room comprising three piece white suite & attractive wall/floor tiling
Three additional bedrooms with one benefitting from built in storage
Modern main bathroom comprising three piece white suite & attractive wall/floor tiling
Southerly facing landscaped rear garden with large paved patio area enjoying electric awning, area laid to lawn with mature shrubbery & additional paved patio area to the rear of the garden
The garden also benefits from a shed to remain & outside water tap providing hot & cold water feeds
Remainder of garage with replacement electric roller door
Front landscaped garden laid to shingled area with display flower/shrubbery
Driveway parking for multiple vehicles
Additional Information - Property construction - Traditional brick built
Electricity supply - Mains
Water supply - Mains
Sewerage - Mains
Heating - Gas central heating
Broadband - There is broadband connected to the property and the seller informs us that this is supplied by
Please check here for potential broadband speeds - https://www.openreach.com/fibre-broadband
The current seller informs us that they have mobile signal and are no current black spots. Please check here for all networks - https://checker.ofcom.org.uk/
Property Ref: 58397_33564735
Similar Properties
4 Bedroom Detached House | Guide Price £500,000
W&W are pleased to offer for sale this well presented four double bedroom detached family home situated in the 'Leafy La...
4 Bedroom Detached House | Guide Price £500,000
W&W are delighted to offer for sale this deceptively spacious split level four bedroom detached family home. The propert...
4 Bedroom Detached House | Offers in excess of £499,000
W&W are delighted to offer for sale this beautifully presented four bedroom detached family home in a sought after locat...
4 Bedroom Detached House | Guide Price £519,000
W&W are delighted to offer for sale this well presented & extended four bedroom detached family home sat down a private...
4 Bedroom Detached House | Guide Price £525,000
W&W are delighted to offer for sale this wonderful opportunity to purchase this beautifully presented four bedroom detac...
4 Bedroom Detached House | Offers Over £525,000
W&W are delighted to offer for sale this beautifully presented & upgraded four bedroom detached family home built in 202...
How much is your home worth?
Use our short form to request a valuation of your property.
Request a Valuation

