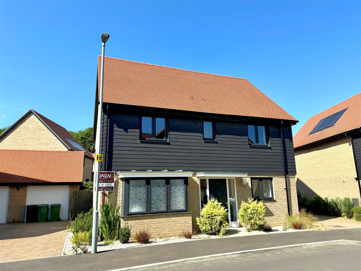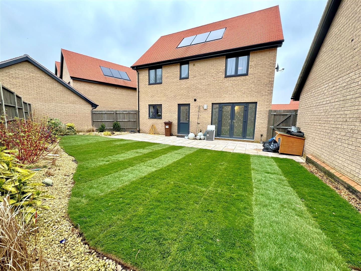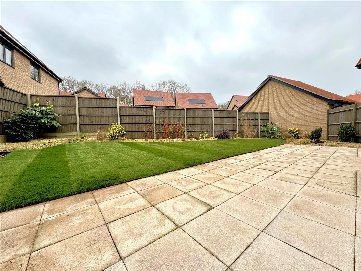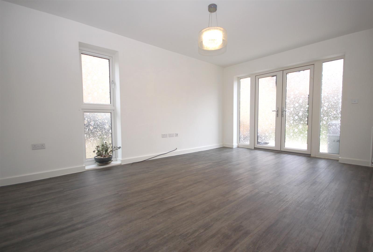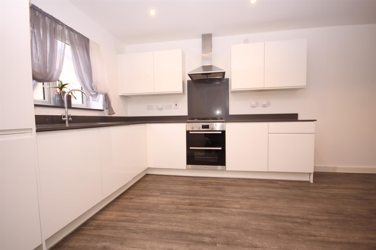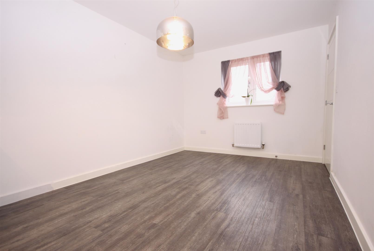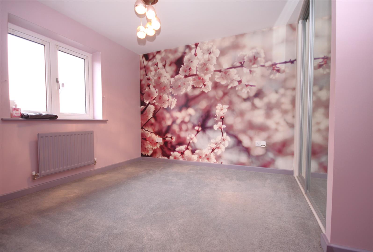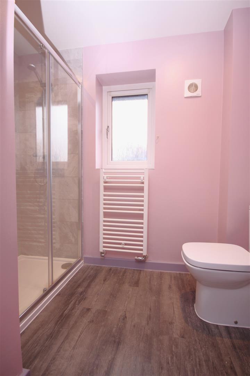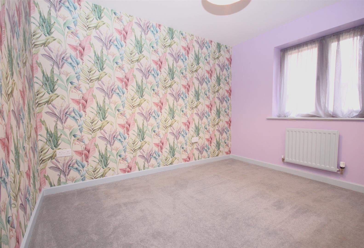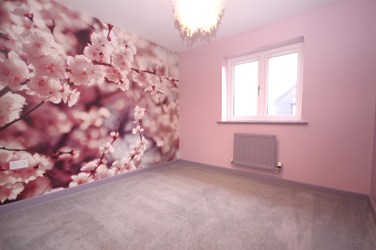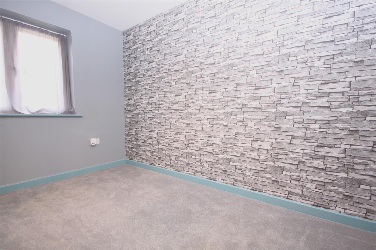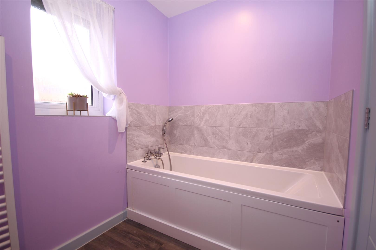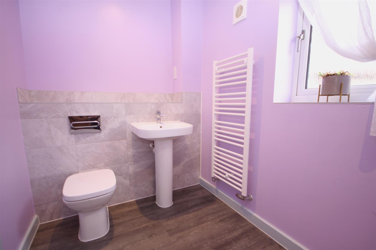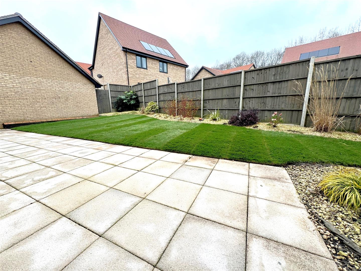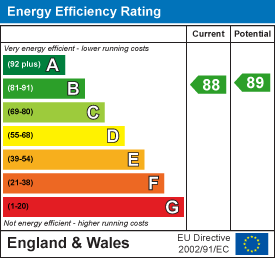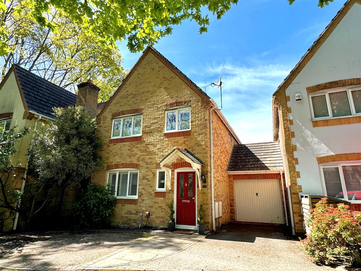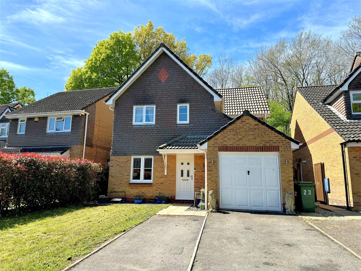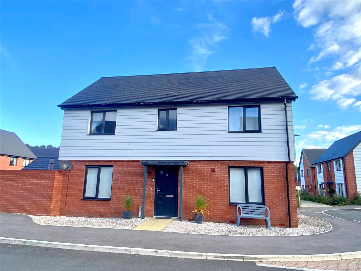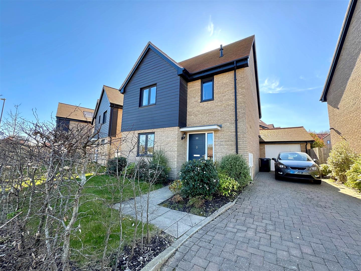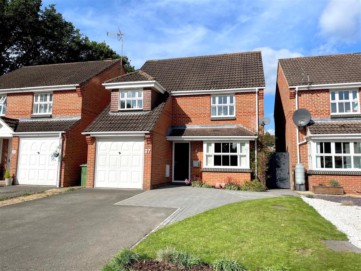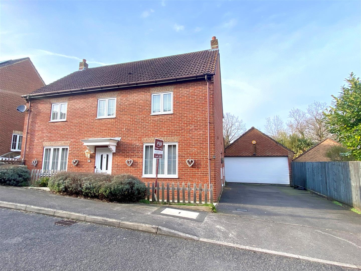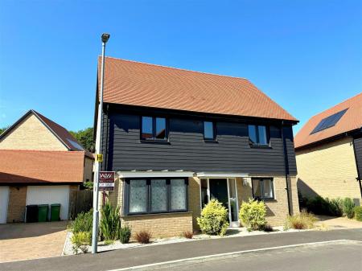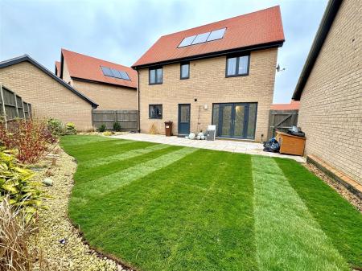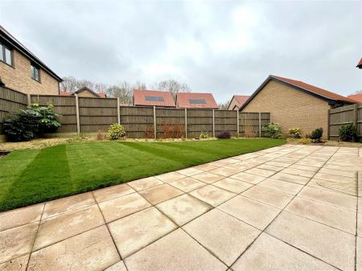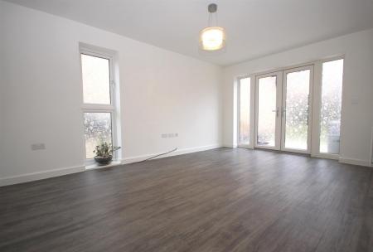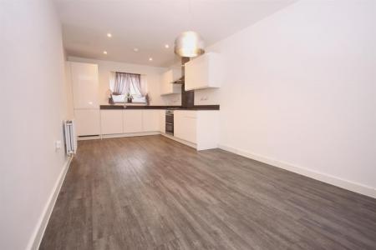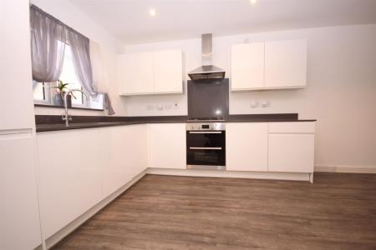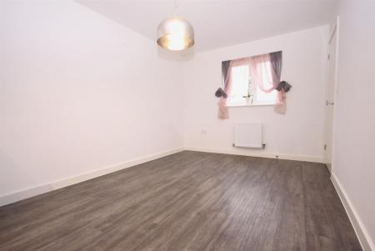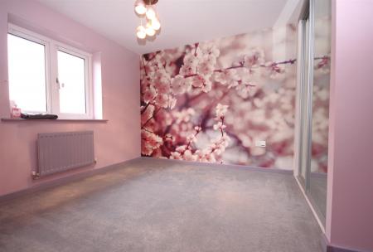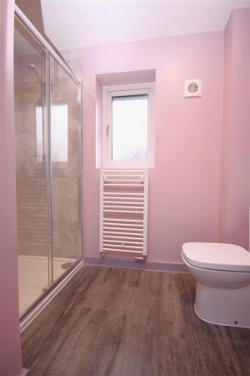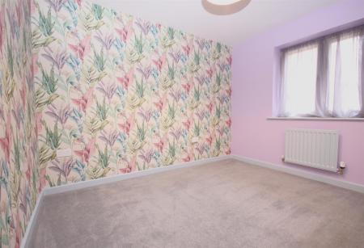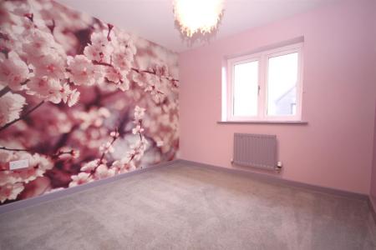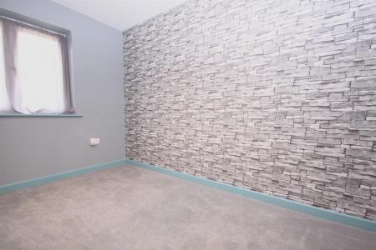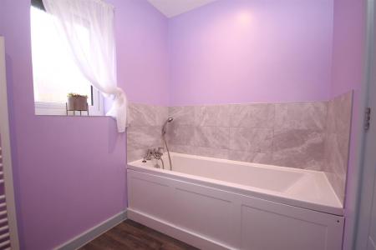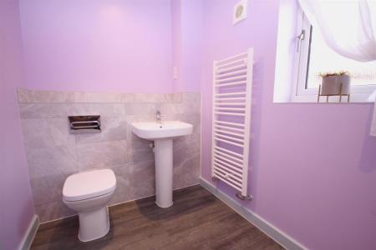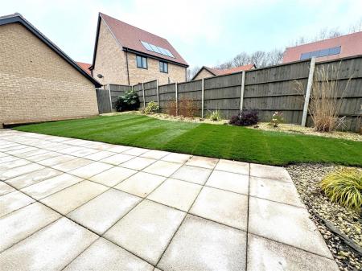4 Bedroom Detached House for sale in Whiteley
W&W are delighted to offer for sale this '2021 Crest Nicholson' built four bedroom detached family home. The property boasts four bedrooms, 22ft kitchen/dining room, utility room, cloakroom, family room/study, lounge, modern family bathroom & modern en-suite shower room to the main bedroom. The property also enjoys a rear landscaped garden, garage & driveway parking.
Brindley Road is in the brand new 2020 'Whiteley Meadows' development. You'll find the development nestled between the picturesque market village of Botley and the bustling shopping destination of Whiteley. If you are looking for a pretty, rural location with the benefits and convenience of many larger shops, restaurants, bars and sports clubs then this is the perfect place for you. Botley train station is just 1.5 miles offering regular services to London Waterloo, Portsmouth and Southampton. When completed the development will also have schooling for all ages, including primary school, a secondary school and nurseries.
'2021 Crest Nicholson' built four bedroom detached family home
No chain ahead
Entrance hall with attractive grey wood effect laminate flooring flowing throughout the ground floor, family bathroom & en-suite
22ft dual aspect modern kitchen/dining room boasting quartz worktops & high gloss units
Integrated appliances include double oven, hob, fridge/freezer & dishwasher
Utility room providing additional storage & space/plumbing for appliances
Dual aspect lounge with double doors opening out onto the rear garden
Family room/study with walk in bay window to the front
Downstairs cloakroom
Main bedroom benefitting from built in wardrobes & modern en-suite shower room
Three additional bedrooms all benefitting from built in wardrobes
Modern family bathroom comprising three piece white suite
Landscaped rear garden laid to patio with newly laid lawn area enjoying display flower/shrubbery & side access
19'11ft Garage with power & lighting
Driveway parking for vehicles
Additional Information - Property construction - Traditional
Electricity supply - Mains
Water supply - Mains
Sewerage - Mains
Heating - Gas central heating
Broadband - There is broadband connected to the property and the seller informs us that this is supplied by See The Light
Please check here for potential broadband speeds - https://www.openreach.com/fibre-broadband
The current seller informs us that they have mobile signal and are no current black spots. Please check here for all networks - https://checker.ofcom.org.uk/
Property Ref: 58397_32959381
Similar Properties
3 Bedroom Detached House | Guide Price £475,000
W&W are delighted to offer for sale this beautifully presented, improved & extended three bedroom link detached home sit...
3 Bedroom Detached House | Guide Price £475,000
W&W are delighted to offer for sale this extremely well presented three/four bedroom detached family situated down the e...
4 Bedroom Detached House | Guide Price £463,000
W&W are delighted to offer for sale this '2022' built beautifully presented four bedroom detached family home sat on an...
4 Bedroom Detached House | Guide Price £485,000
W&W are delighted to offer for sale this extremely well presented four bedroom detached family home situated at the end...
4 Bedroom Detached House | Offers in excess of £499,000
W&W are delighted to offer for sale this beautifully presented four bedroom detached family home in a sought after locat...
4 Bedroom Detached House | Guide Price £500,000
W&W are pleased to offer for sale this well presented four double bedroom detached family home situated in the 'Leafy La...
How much is your home worth?
Use our short form to request a valuation of your property.
Request a Valuation

