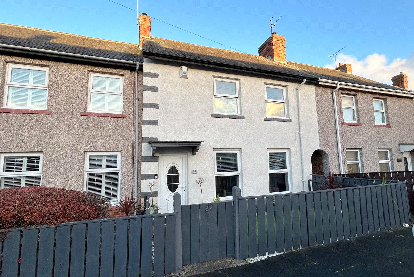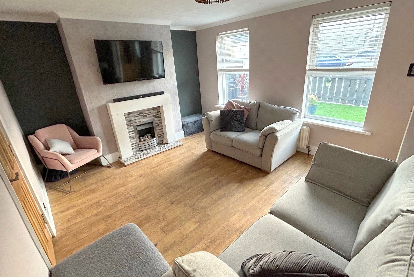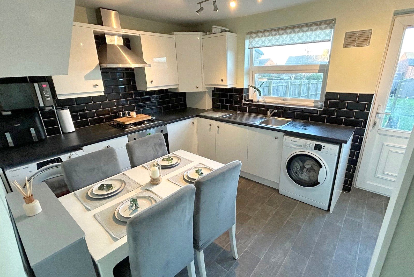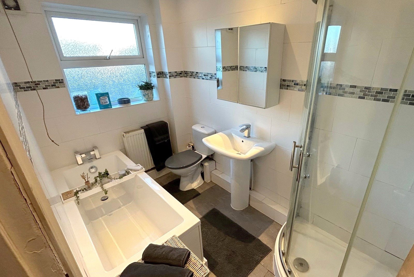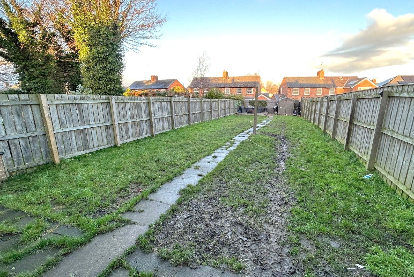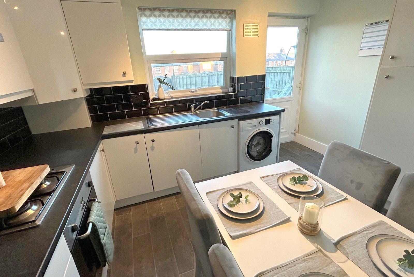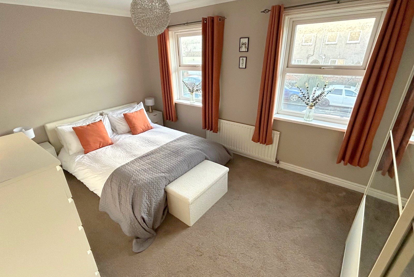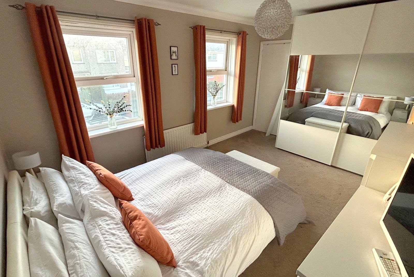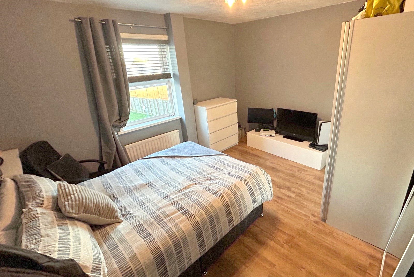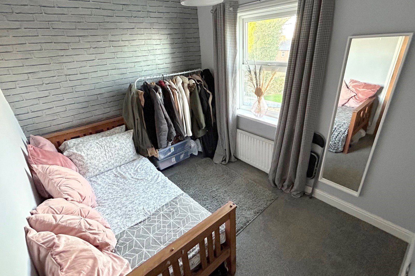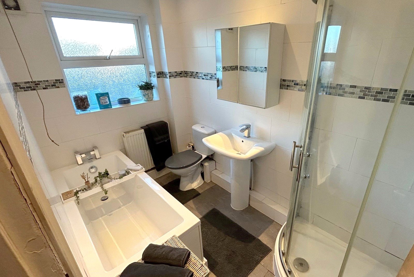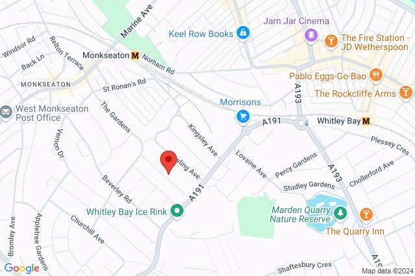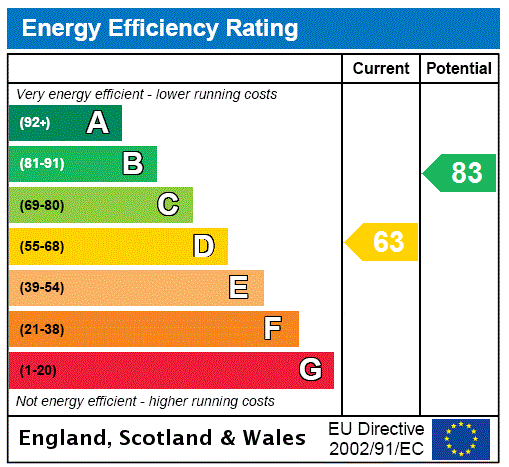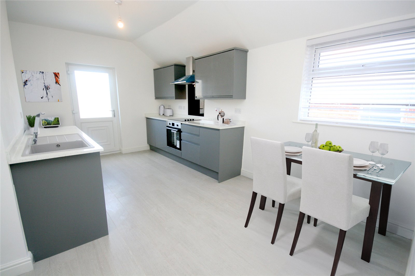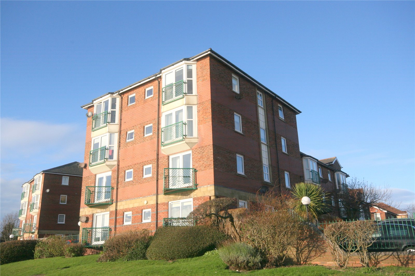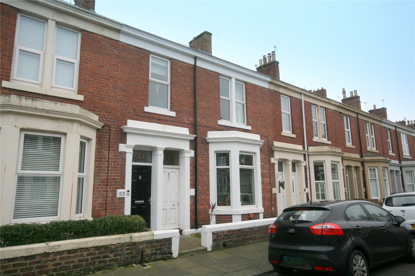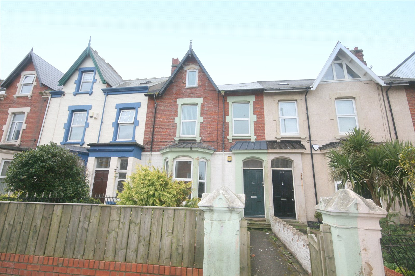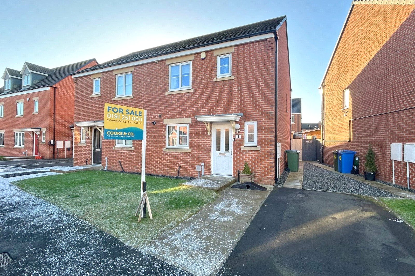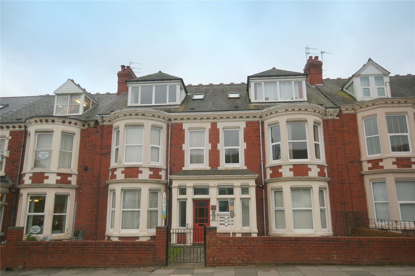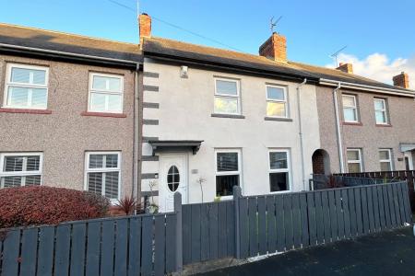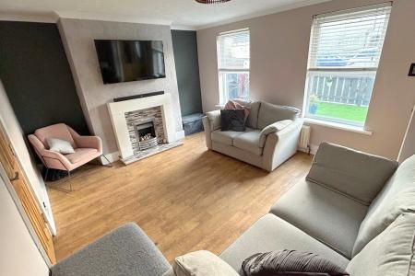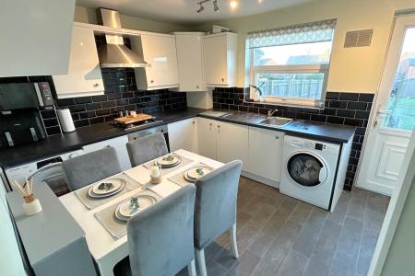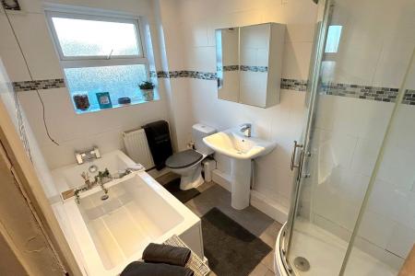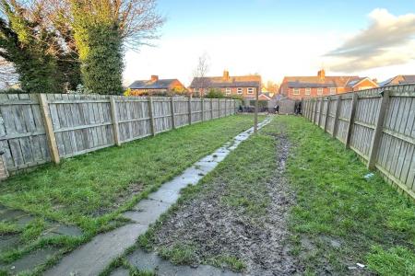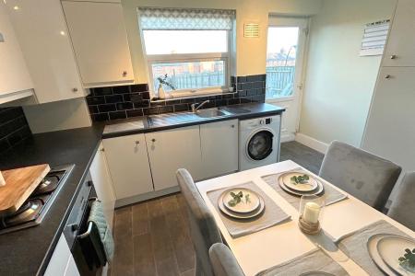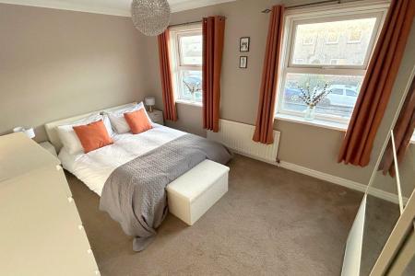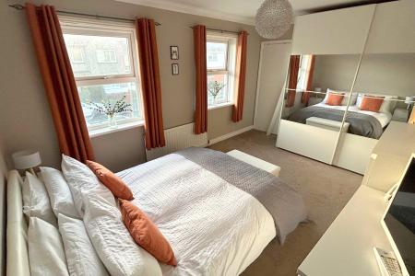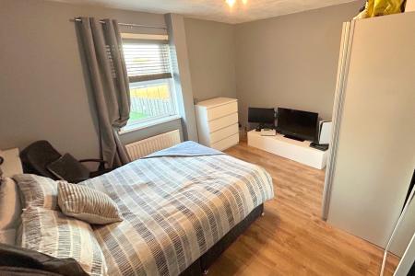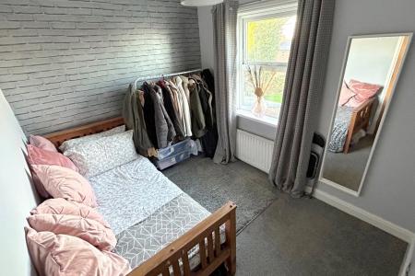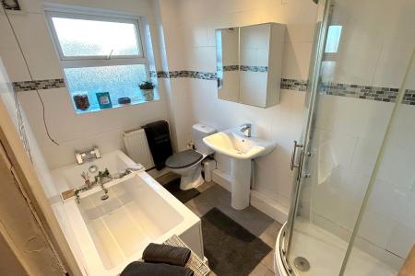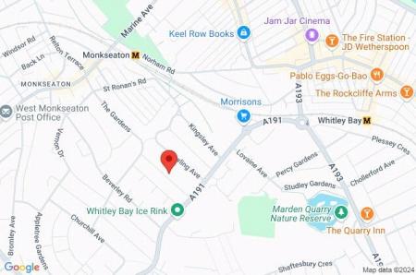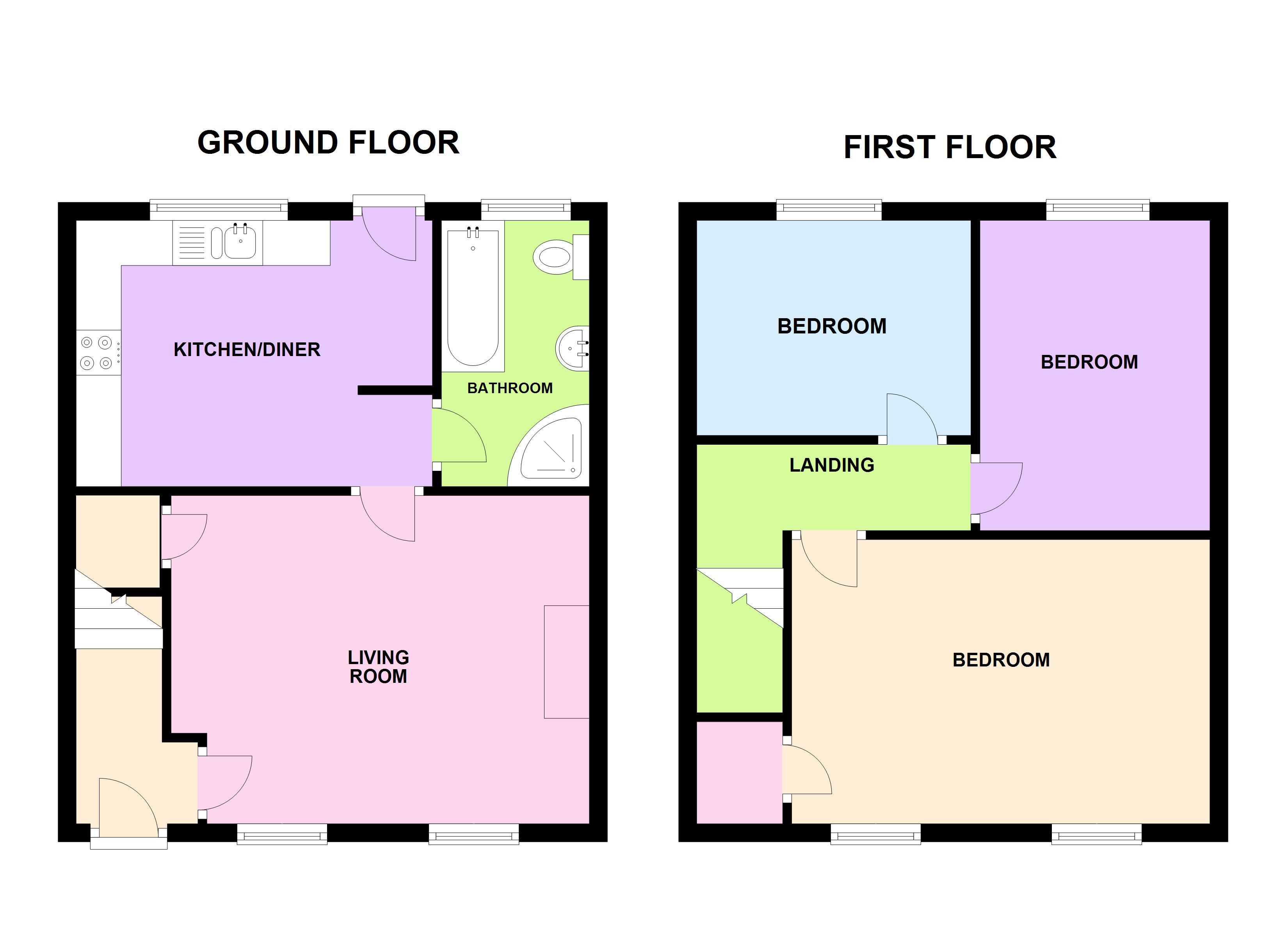- Well Presented Terrace House
- Modern Kitchen & Bathroom
- Three Bedrooms
- Large Rear Garden
- Small Garden to Front
- Gas Central Heating
- Double Glazing
- Freehold
- Council Tax Band A
- EPC Rating TBC
3 Bedroom Terraced House for sale in Whitley Bay
Situated on Chestnut Avenue in Whitley Bay a three bedroom mid terrace house with extensive rear garden.
The property has been well maintained by the current owners and briefly comprises; entrance hall, lounge, kitchen and bathroom/WC to the ground floor. Upstairs there are three bedrooms. Gas central heating and double glazing. Ideally placed in this extremely popular location, for access to local schools, shops and transport links.
To arrange a viewing call COOKE & CO.
Ground Floor
Entrance Hall UPVC entrance door, staircase to the first floor. Door leads into the lounge.
Lounge 15' x 11'11" (4.57m x 3.63m). A lovely main reception room with two double glazed windows to the front, feature fireplace with gas fire, radiator. Door to the kitchen.
Kitchen 12'8" x 9'8" (3.86m x 2.95m). A modern breakfasting kitchen with a range of wall and base units, integrated electric oven and gas hob with extractor hood above, sink unit, space and plumbing for a washing machine and a fridge/freezer, part tiled walls, space for a table and chairs. Double glazed window and door to the rear. Door to the ground floor bathroom/WC.
Additional Kitchen Photo
Bathroom/WC 9'6" x 5'4" (2.9m x 1.63m). Fitted with a white suite comprising panelled bath, low level WC and wash basin, plus a separate shower cubicle, tiled walls. Double glazed frosted window to the rear. Radiator.
First Floor
Landing Doors lead to the three bedrooms.
Bedroom One 15'2" x 10'4" (4.62m x 3.15m). A good size main bedroom with two double glazed windows to the front, radiator, built in cupboard.
Additional Bedroom One Photo
Bedroom Two 12'9" x 11'7" (3.89m x 3.53m). Double glazed window to the rear, radiator.
Bedroom Three 9'11" x 7'11" (3.02m x 2.41m). Double glazed window to the rear, radiator.
External To the front of the property there is a small garden with a fenced boundary and gated access. To the rear a very long garden that is mainly lawned with patio area at the far end and a fenced boundary.
Tenure Freehold
Council Tax North Tyneside Council Tax Band A
Mortgage Advice A comprehensive mortgage planning service is available via Darren Smith of NMS Financial Limited. For a free initial consultation contact Darren on 0191 2510011.
**Your home may be repossessed if you do not keep up repayments on your mortgage**
Location Map
Energy Performance Certificate EPC Rating D
Important Information
- This is a Freehold property.
Property Ref: 20505_CCS240673
Similar Properties
South Parade, Whitley Bay, NE262RG
2 Bedroom Flat | Guide Price £199,950
***REDUCED BY �10,000 FOR LIMITED TIME ONLY***A SUPERB, RENOVATED second floor flat that is IMMEDIATELY AVAI...
Sovereign House, Oxford Street, Tynemouth, NE30
2 Bedroom Flat | Offers in region of £197,950
With NO UPPER CHAIN and ABSOLUTELY FABULOUS RIVER/SEA VIEWS, this top floor apartment provides a MOST APPEALING LIFESTYL...
Donkin Terrace, North Shields, NE30
3 Bedroom Flat | Offers in region of £196,500
A DELIGHTFUL and HIGHLY VERSATILE modern lifestyle is afforded by this SUPERB, MUCH IMPROVED upper flat that is CONVENIE...
Whitley Road, Whitley Bay, NE26
4 Bedroom Maisonette | Guide Price £200,000
NO UPPER CHAIN and TREMENDOUS POTENTIAL are on offer with this SPACIOUS property that affords HIGHLY VERSATILE living de...
Akenshaw Drive, Seaton Delaval, NE25
3 Bedroom Semi-Detached House | Offers Over £200,000
Situated on Akenshaw Drive in Seaton Delaval, A SUPERB THREE BEDROOM SEMI DETACHED HOUSE just a few minutes�...
Marine Avenue, Whitley Bay, NE26
2 Bedroom Flat | Guide Price £200,000
A DELIGHTFUL MODERN LIFESTLE is afforded by this SUPERB UPPER FLAT that enjoys an EXCELLENT LOCATION for accessing EXTEN...
How much is your home worth?
Use our short form to request a valuation of your property.
Request a Valuation

