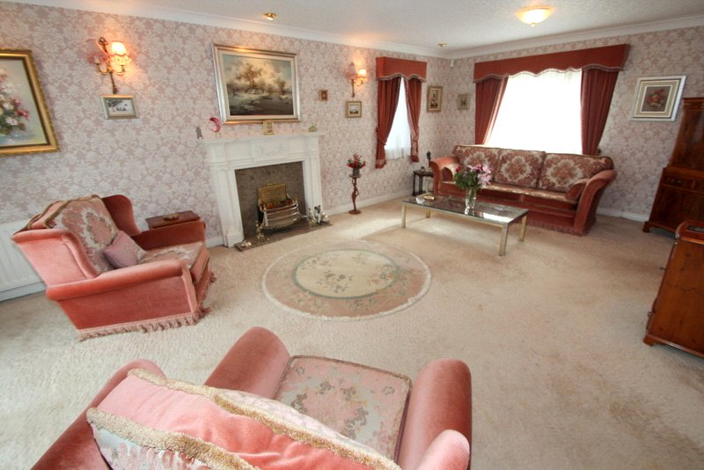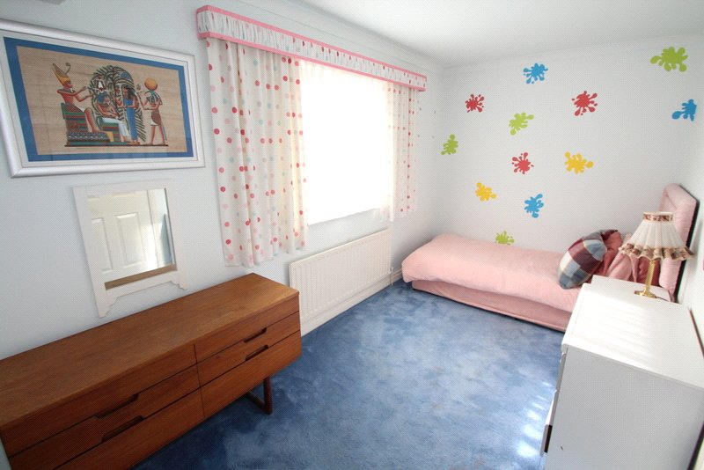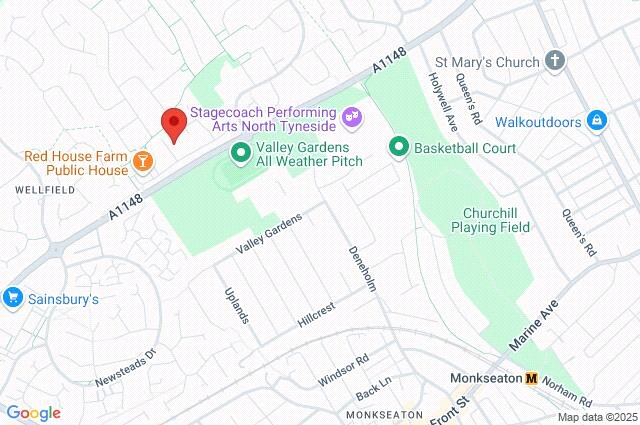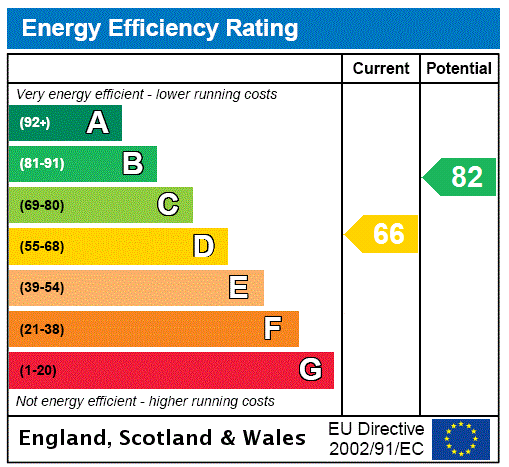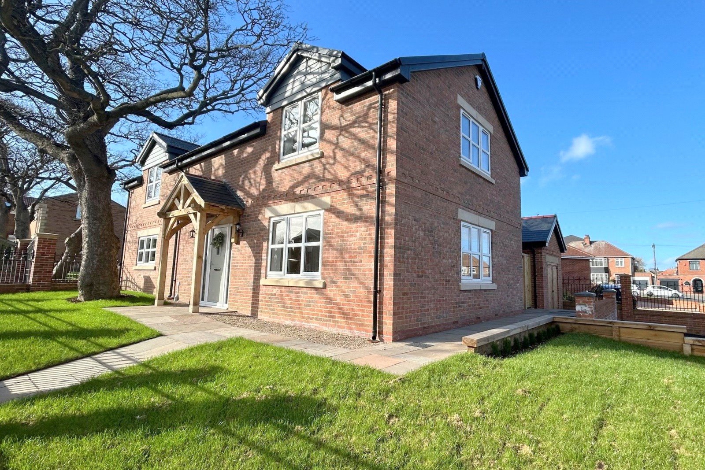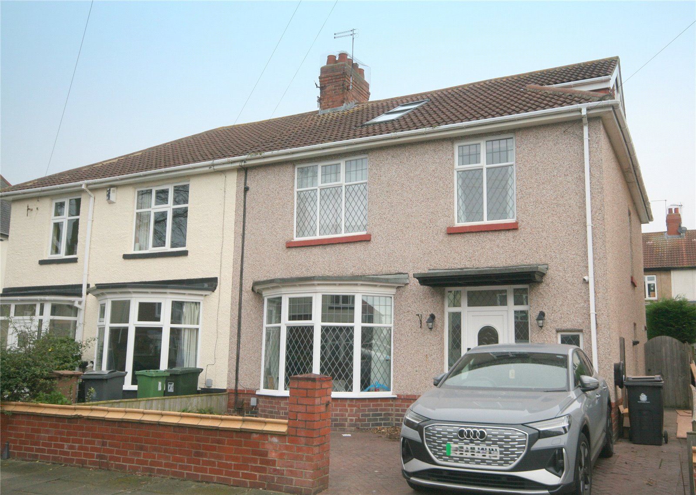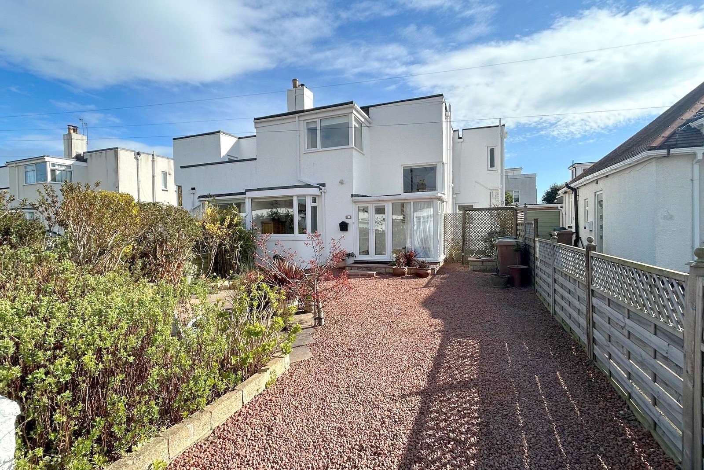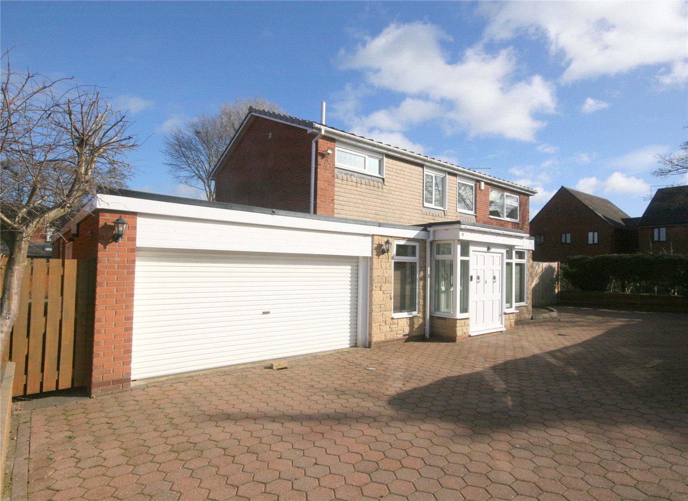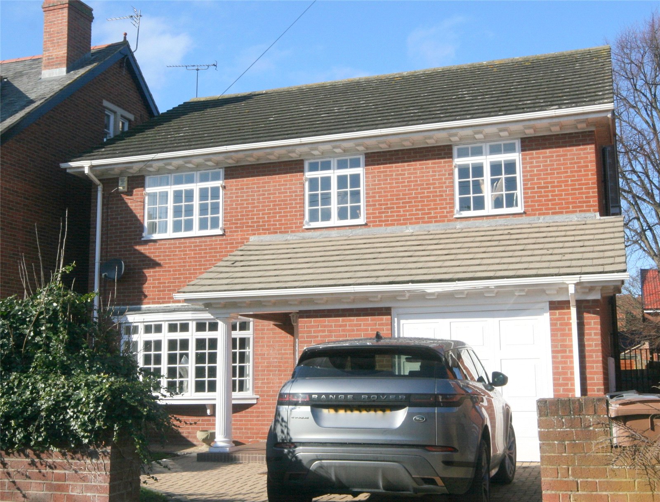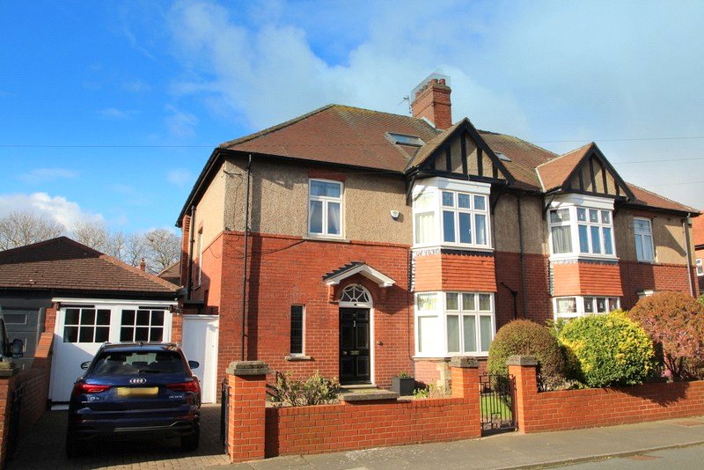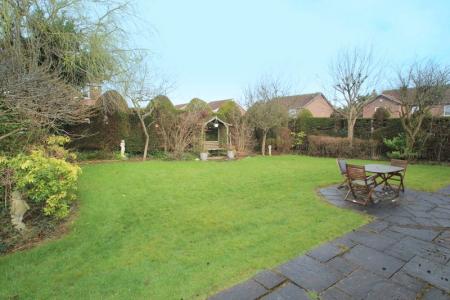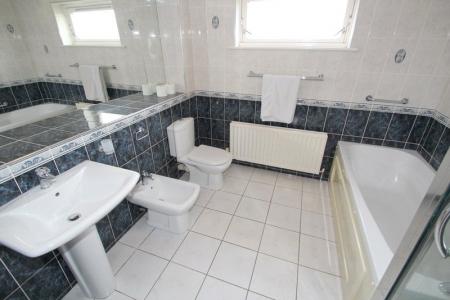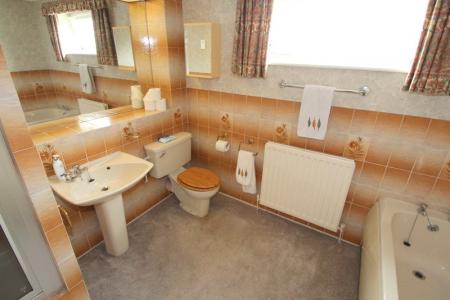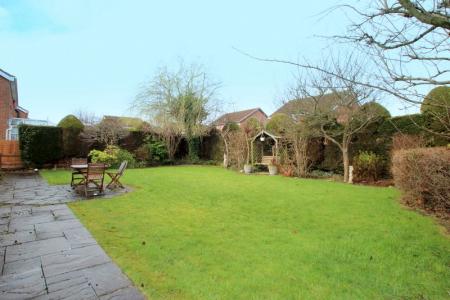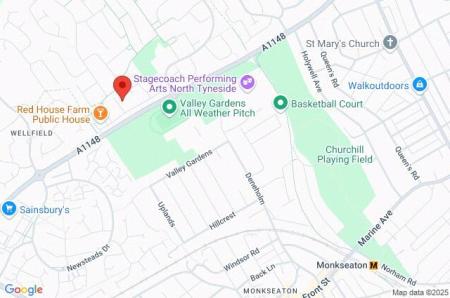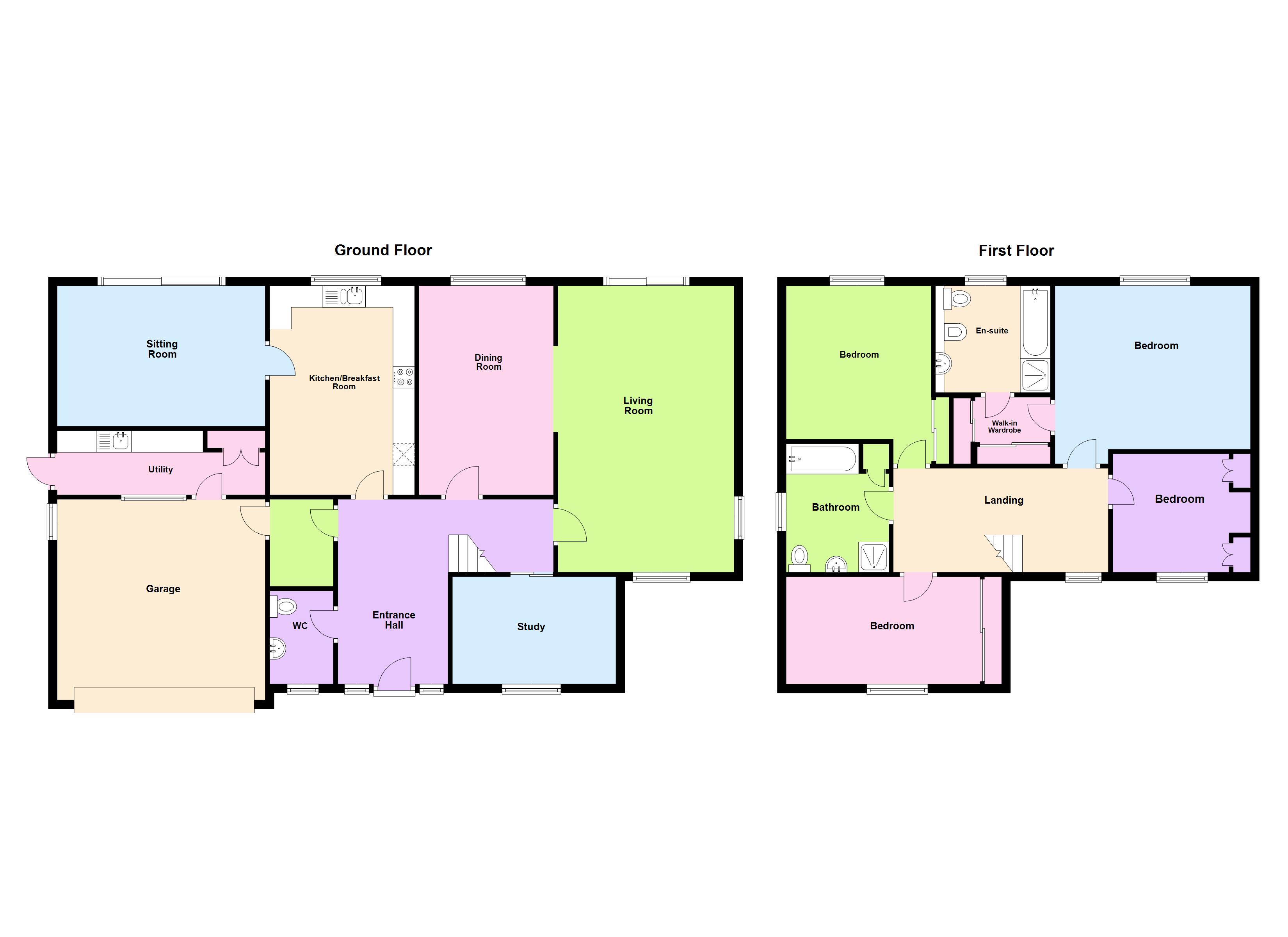- Deceptively Spacious Detached
- Four Reception Areas
- Four Bedrooms
- En Suite and Dressing Room
- Family Bathroom
- Double Garage and Off Road Parking
- Larger Well Stocked Corner Site
- Gardens front and Rear
- Priced To Allow For Some Updating
- Freehold
4 Bedroom Detached House for sale in Whitley Bay
Having been owned by the same family since its original construction, this is a rare opportunity to purchase a DECEPTIVELY SPACIOUS FOUR BEDROOM DETACHED HOUSE ON A LARGER, WELL STOCKED MATURE CORNER SITE on this popular and sought after development. The property, OFFERED WITH NO UPWARD CHAIN, provides larger style family accommodation enjoying four reception areas, a spacious kitchen and useful cloakroom and WC to the ground floor. On the first floor there are four good sized bedrooms, en suite bathroom and five piece family bathroom. Externally there is a good sized DOUBLE GARAGE, spacious double parking to front and additional car parking space to the side (ideal for caravan/camper van) and to the rear there is a beautiful good sized mature rear garden. The property enjoys double glazing and gas central heating and has been priced to allow for modernisation/refurbishment.
An internal inspection is essential to fully appreciate the spacious rooms and potential on offer.
Ground Floor
Reception Hallway 15' x 16'1" (4.57m x 4.9m). 'L' shaped reception hall with feature open tread staircase off, cloakroom, dado rail, cornicing and double radiator.
Downstairs WC Low level WC, wash hand basin, splash tiling.
Study 12'2" x 7'1" (3.7m x 2.16m). Range of fitted units, double glazed window, cornicing and radiator.
Lounge 21'8" x 13'6" (6.6m x 4.11m). Double glazed windows to both front and rear provide great natural lighting, feature fireplace with marble style insert and hearth, electric fire, TV point, wall light point, cornicing. Open plan to dining room.
Dining Room 14'9" x 10'2" (4.5m x 3.1m). Double glazed window, wall light point, cornicing and radiator.
Kitchen 41'1" x 11'3" (12.52m x 3.43m). Range of wall and floor units, work surfaces to two sides, stainless steel one and a half sink unit, built in gas hob, oven and extractor, plumbing for dishwasher, ceramic tiled floor, splash tiling, wall light points, double glazed window.
Family Room 15'1" x 10'9" (4.6m x 3.28m). Double glazed sliding patio doors give access to beautiful rear garden, TV point and radiator.
Utility Room 15' x 5' (4.57m x 1.52m). Plumbing for washing machine, range of wall and floor units.
First Floor
Spacious Landing
Bedroom One 11'3" x 9' (3.43m x 2.74m). Twin built in fitted wardrobes with locker space, vanity and radiator.
Bedroom Two 13' x 12'2" (3.96m x 3.7m). Double glazed window to two sides provides great natural lighting, cornicing and radiator.
En Suite Dressing Area Built in wardrobes with sliding doors. Access to fully boarded loft space.
En Suite Bathroom/WC 8'1" x 8' (2.46m x 2.44m). White suite with low level WC, wash hand basin, panelled bath, shower, splash tiling, electric shaver point, tiled flooring.
Bedroom Three 12' x 11' (3.66m x 3.35m). Built in fitted wardrobes, cornicing and radiator.
Bedroom Four 14'3" x 7'8" (4.34m x 2.34m). Built in fitted wardrobes, cornicing and radiator.
Bathroom/WC Low level WC, wash hand basin, panelled bath, shower cubicle, electric shaver point, splash tiling, built in cupboard.
External Larger style well stocked mature garden to front with additional off-road parking to side. Spacious double driveway to front leading to double garage. Beautiful enclosed mature rear garden with lawns and well stocked borders.
Double Garage Up and over door and useful loft storage space.
Additional Rear Garden Photo
Hardstanding to Side
Agent's Notes * No Upward Chain
* Oozing Potential
* Fabulous and Beautiful Gardens
* Fantastic Opportunity
Tenure Freehold
Council Tax North Tyneside Council Tax Band F
Mortgage Advice A comprehensive mortgage planning service is available via Darren Smith of NMS Financial Limited. For a free initial consultation contact Darren on 0191 2510011.
**Your home may be repossessed if you do not keep up repayments on your mortgage**
Location Map
Energy Performance Certificate
Important Information
- This is a Freehold property.
Property Ref: 20505_CCS250108
Similar Properties
Preston Wood, North Shields, NE30
4 Bedroom Detached House | Offers in region of £629,950
***NEW BUILD PROPERTY***A UNIQUE OPPORTUNITY to purchase a NEW ARCHITECT DESIGN DETACHED HOUSE situated on this highly f...
Swinbourne Gardens, Whitley Bay, NE26
5 Bedroom Semi-Detached House | Guide Price £599,950
FABULOUS, EXTENDED FAMILY LIVING is afforded by this DELIGHTFUL mature home that superbly combines ORIGINAL FEATURES WIT...
Craneswater Avenue, Whitley Bay, NE26
3 Bedroom Semi-Detached House | £570,000
A delightful Art Deco house situated on Craneswater Avenue JUST OFF THE SEA FRONT in Whitley Bay. This stunning family h...
Haddington Road, Beaumont Park, Whitley Bay, NE25
4 Bedroom Detached House | Offers in region of £700,000
NO UPPER CHAIN with this FABULOUS FAMILY HOME that enjoys a LARGE CORNER PLOT and head of cul-de-sac position within thi...
Hawthorn Gardens, Whitley Bay, Tyne & Wear, NE26
4 Bedroom Detached House | Offers Over £700,000
FABULOUS FAMILY LIVING is on offer with this DELIGHTFUL and CONSIDERABLY IMPROVED/UPGRADED detached home that enjoys a S...
6 Bedroom Semi-Detached House | Offers Over £899,950
A FANTASTIC OPPORTUNITY TO PURCHASE A DECEPTIVELY SPACIOUS SEMI DETACHED HOUSE situated on the edge of TYNEMOUTH VILLAGE...
How much is your home worth?
Use our short form to request a valuation of your property.
Request a Valuation


