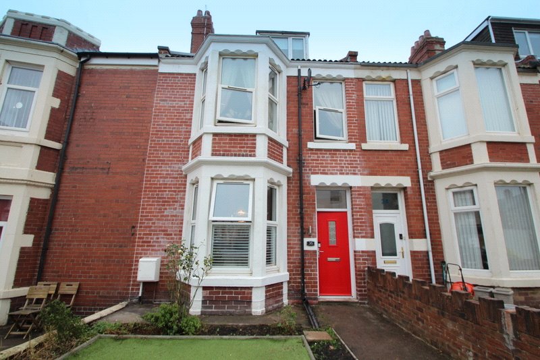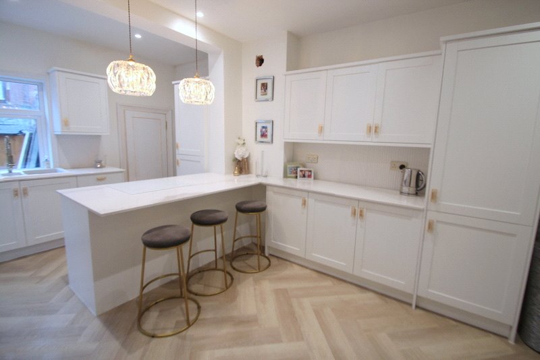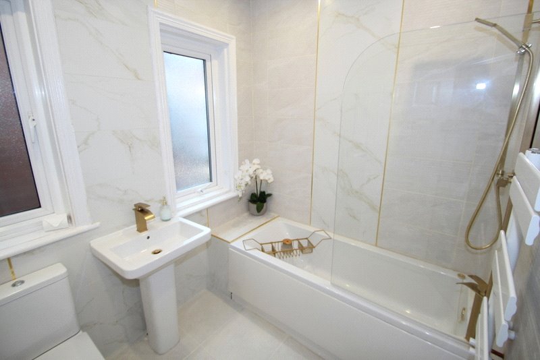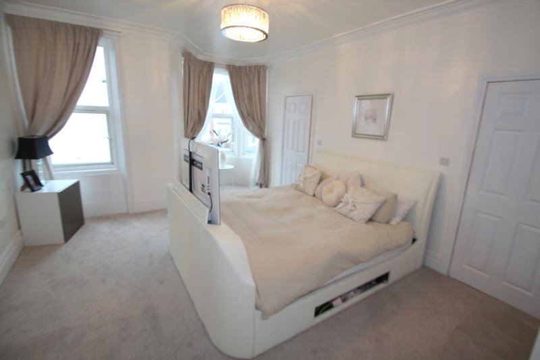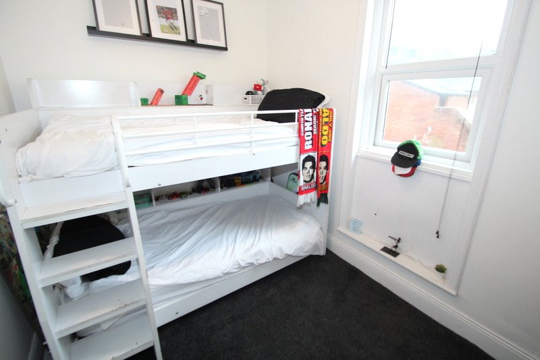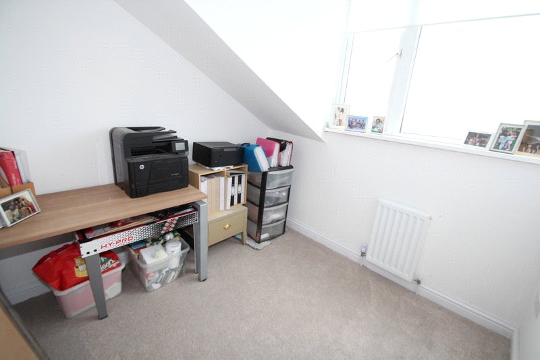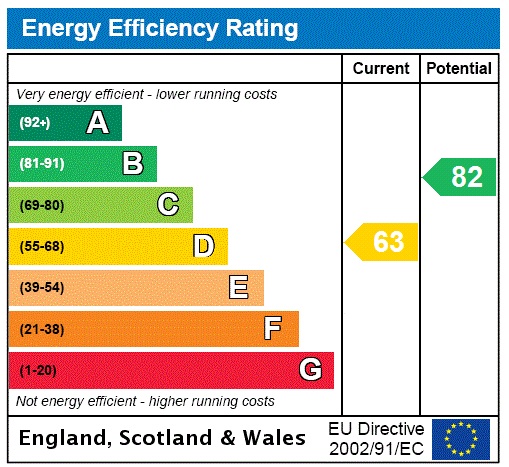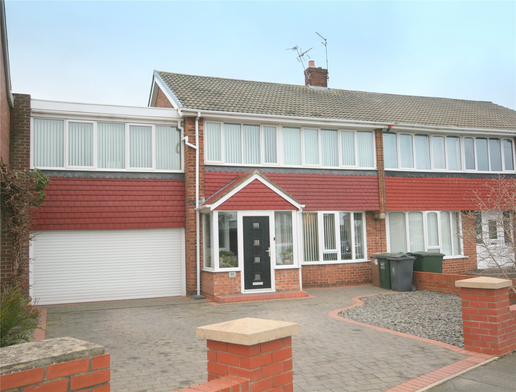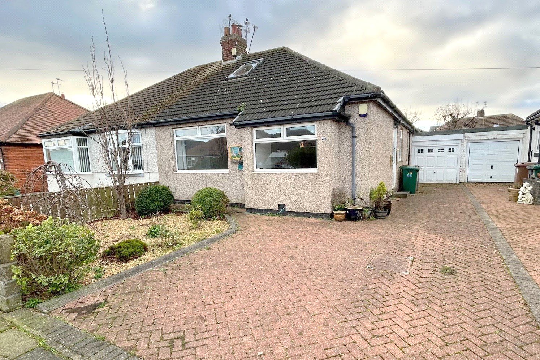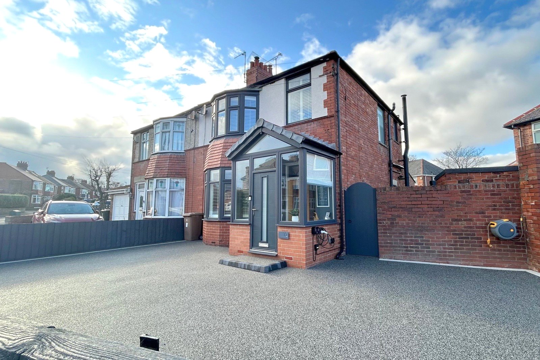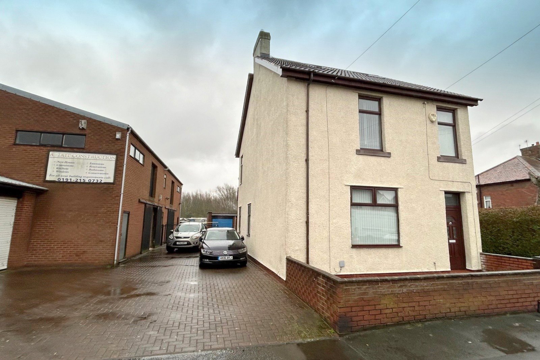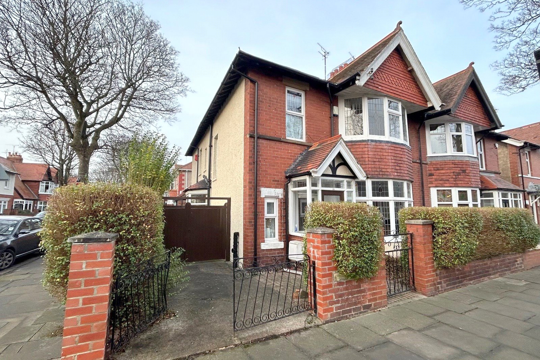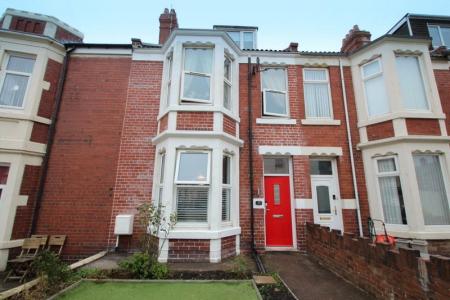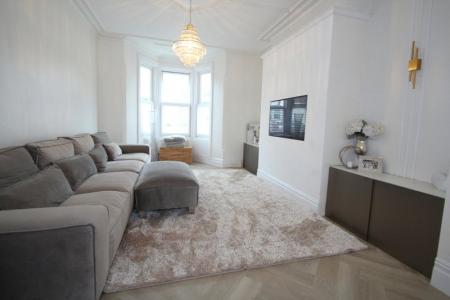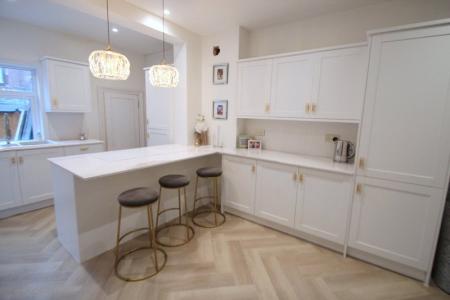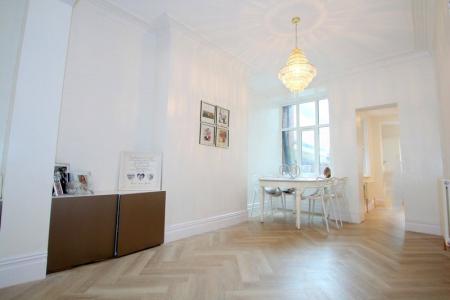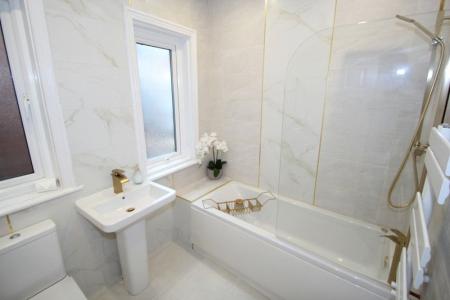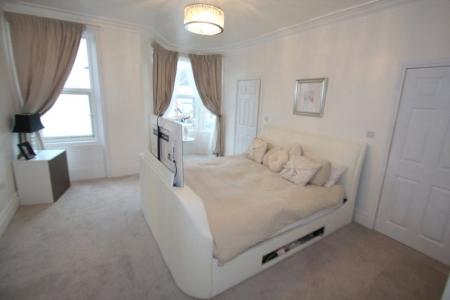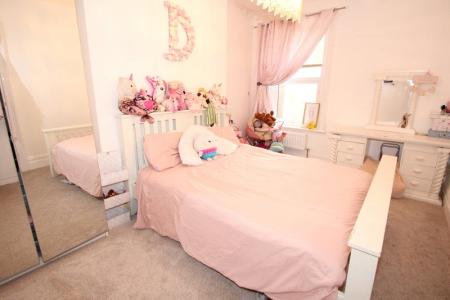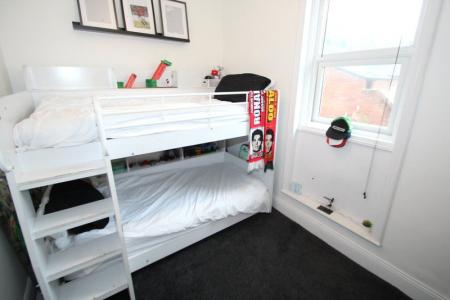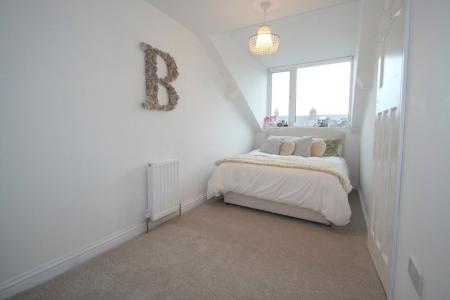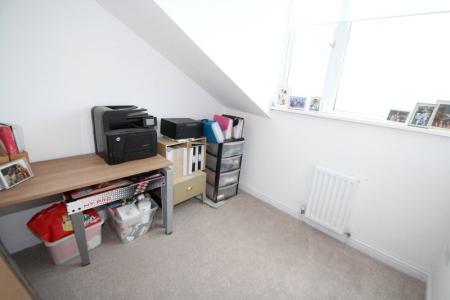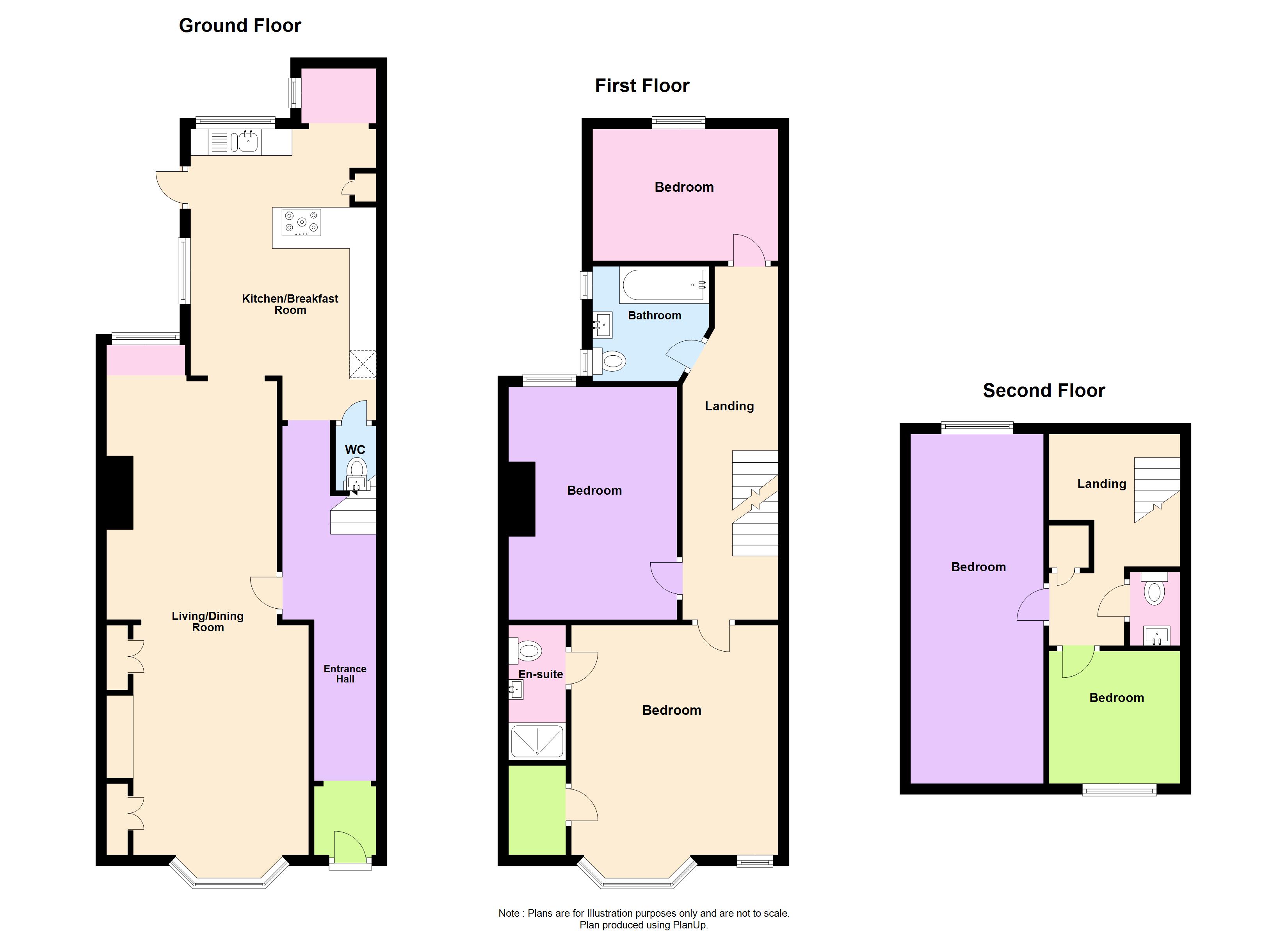- Superb Fully Refurbished Terrace
- Accommodation Over Three Floors
- Two Good Sized Reception Areas
- Luxury Fully Fitted Dining Kitchen
- Fabulous Main Bedroom with Walk-in Dressing Room & En Suite
- Further Four Bedrooms
- New Family Bathroom/WC
- Garden and Yard
- Freehold
- Council Tax Band B
5 Bedroom Terraced House for sale in Whitley Bay
Situated on the corner of Charles Avenue and Brook Street, close to the sea front, local shops, the Metro and all other facilities, a SUPERB RECENTLY REFURBISHED FAMILY HOUSE. This mid terraced house provides larger style family accommodation enjoying two good sized reception areas, a superb LUXURY FULLY FITTED DINING KITCHEN with extensive range of high quality, Shaker style wall and floor units with solid marble style worktops and cloakroom/WC. On the first floor there is a superb main bedroom with walk-in dressing room and en suite shower room and two further bedrooms as well as a recently refurbished new bathroom/WC with white suite and independent shower. There are a further two good sized bedrooms on the top floor and a cloakroom/WC. Externally to the front there is a walled garden with westerly facing aspect and there is a yard to the rear. Enjoying gas central heating, double glazing and boasting new decor and carpets, the property is ready to move straight into. One of the best we have seen for quite some time, in an increasingly popular and sought after location right next to the sea front, an early viewing is essential.
Ground Floor
Entrance Lobby
Entrance Hallway Feature archway, original style staircase off to first floor, spot lights and radiator.
Lounge 18' x 12'6" (5.49m x 3.8m). Including large walk-in upvc double glazed bay window overlooking front garden with white fitted blinds, feature TV recess, two built-in display alcoves, wall light points, picture rail, cornicing, radiator, feature herringbone style flooring. Open plan to dining room.
Dining Room 15'1" x 10'6" (4.6m x 3.2m). A larger style dining room with upvc double glazed window, cornicing and matching herringbone style flooring, radiator.
Breakfasting Kitchen 15'4" x 11'6" (4.67m x 3.5m). A truly magnificent breakfasting kitchen with extensive range of modern, white fronted Shaker style wall and floor units with marble style worktops to three sides including breakfast bar/seating area, colour coordinated sink unit, cooker point, matching herringbone style flooring, spot lights, radiator, exit to rear yard.
Walk-in Utility cupboard.
Downstairs WC Low level WC.
First Floor
Landing Spindle staircase.
Main Bedroom 18'5" x 11'3" (5.61m x 3.43m). A magnificent main bedroom with two double glazed windows including large walk-in bay creating fabulous natural lighting, cornicing and radiator. Large walk-in Dressing Room.
En Suite Shower Room/WC Comprising low level WC, wash hand basin, shower cubicle, splash tiling, spot lights, extractor fan.
Bedroom Two 14'9" x 11' (4.5m x 3.35m). TV point, double glazed window with fitted blind and radiator.
Bedroom Three 11' x 7'6" (3.35m x 2.29m). Double glazed window with fitted blind and radiator.
Bathroom/WC Recently refurbished bathroom with modern white low level WC, pedestal wash hand basin, panelled bath, independent shower and glass splash guard, modern gold fittings, double glazed window, full tiling including floor, heated towel rail, spot lights.
Second Floor
Landing Eaves cupboard.
Bedroom Four 14'2" x 6'10" (4.32m x 2.08m). A good size double bedroom with double glazed dormer window and radiator.
Bedroom Five/Study 8'3" x 8' (2.51m x 2.44m). Double glazed dormer style window with fitted blind and radiator.
Cloakroom/WC Low level WC, feature marble style wash hand basin, spot lights, radiator, extractor fan.
External Walled garden to front with artificial lawn and borders, westerly facing aspect. Enclosed yard to rear providing good storage space.
Agent's Notes * Fantastic Location between Sea Front and Town Centre
* No Upward Chain
* Recently Fully Refurbished
* New Decor
* Ready to Move Straight Into
Tenure Freehold
Council Tax North Tyneside Council Tax Band B
Mortgage Advice A comprehensive mortgage planning service is available via Darren Smith of NMS Financial Limited. For a free initial consultation contact Darren on 0191 2510011.
**Your home may be repossessed if you do not keep up repayments on your mortgage**
Important Information
- This is a Freehold property.
Property Ref: 20505_CCS240567
Similar Properties
Bluebell Wynd, Backworth, NE27
4 Bedroom Detached House | Offers Over £399,950
A SUPERB FOUR BEDROOM DETACHED HOME situated on Bluebell Wynd in Backworth. The property is a larger style 4 bed house b...
Farringdon Road, Marden Farm, North Shields, NE30
4 Bedroom Semi-Detached House | Guide Price £399,950
A DECEPTIVELY SPACIOUS FOUR BEDROOM FAMILY HOUSE conveniently situated in this popular and highly sought after location,...
Craneswater Avenue, Whitley Bay, NE26
4 Bedroom Bungalow | £385,000
Available with NO ONWARD CHAIN, an extended FOUR BEDROOM BUNGALOW situated on Craneswater Avenue in Whitley Bay. Briefly...
Wansbeck Avenue, Cullercoats, NE30
3 Bedroom Semi-Detached House | Offers Over £425,000
A STUNNING EXTENDED THREE BEDROOM SEMI DETACHED HOUSE on Wansbeck Avenue in Cullercoats. Just a few minutes�...
Benton Road, West Allotment, NE27
4 Bedroom Detached House | £425,000
A FOUR BEDROOM DETACHED HOUSE together with a LARGE WAREHOUSE SPACE measuring over 60' x 34' spread over two floors. Thi...
Grosvenor Drive, Whitley Bay, Tyne and Wear, NE26
4 Bedroom Semi-Detached House | £425,000
Situated on Grosvenor Drive in Whitley Bay, A PURPOSE BUILT FOUR BEDROOM SEMI DETACHED HOUSE in need of some updating an...
How much is your home worth?
Use our short form to request a valuation of your property.
Request a Valuation

