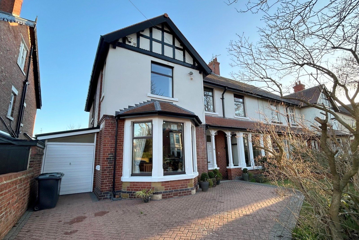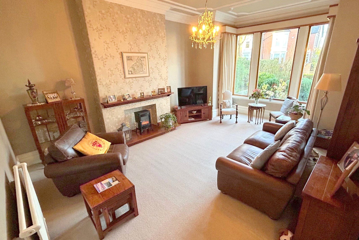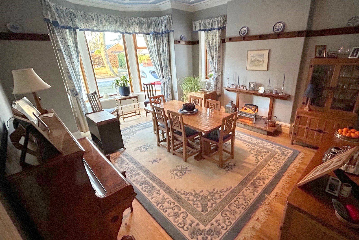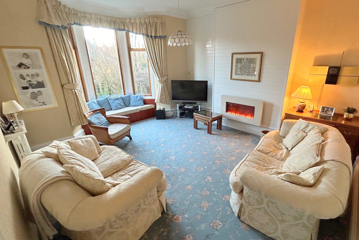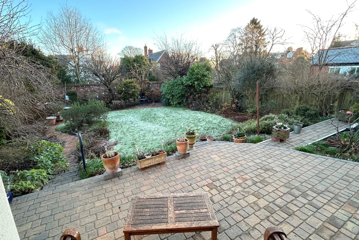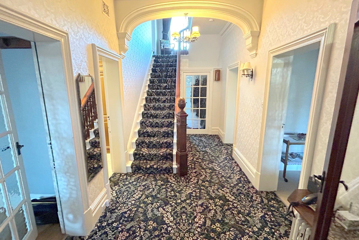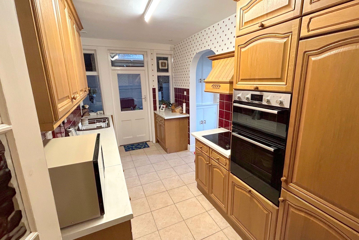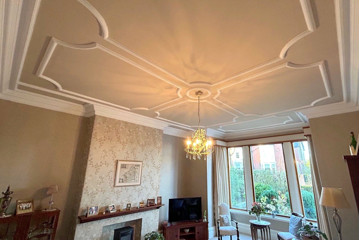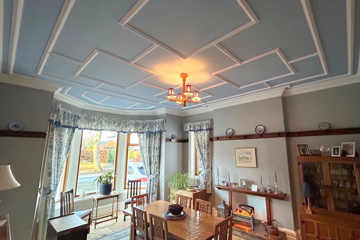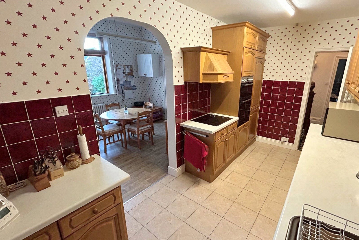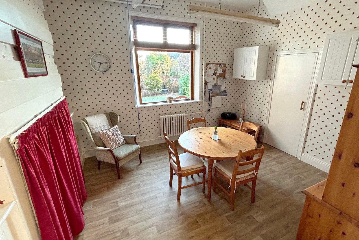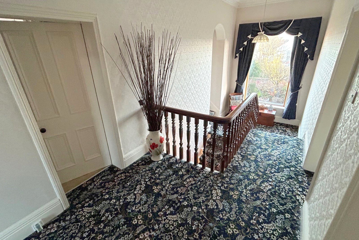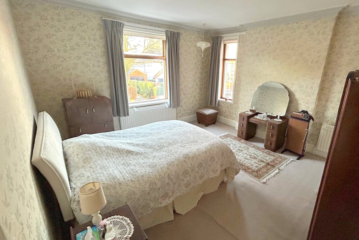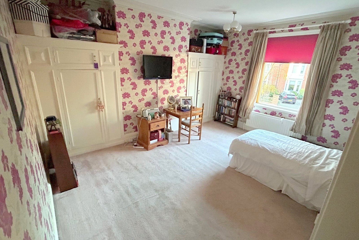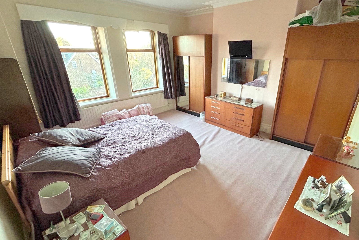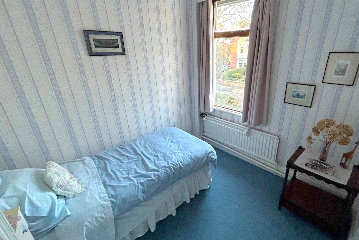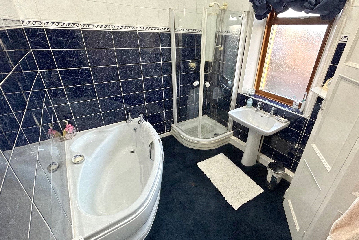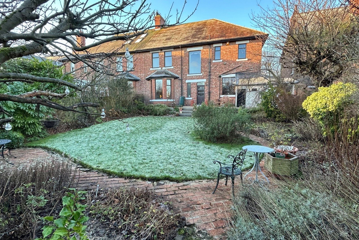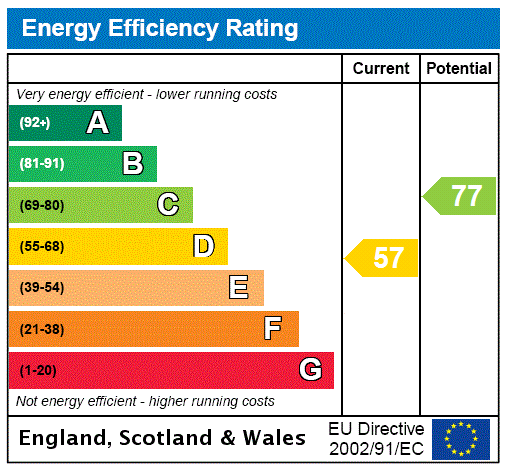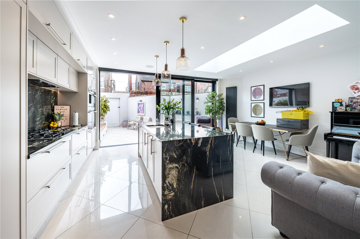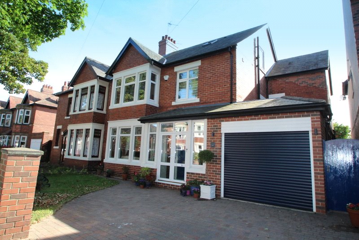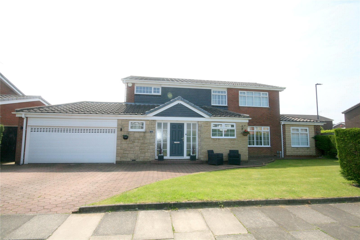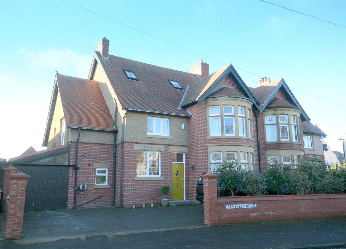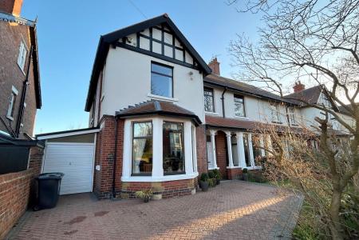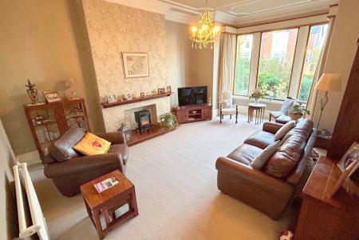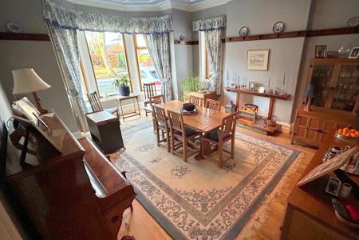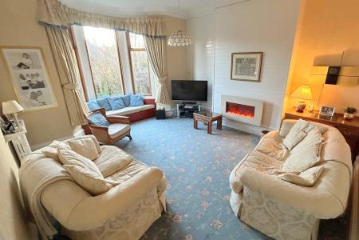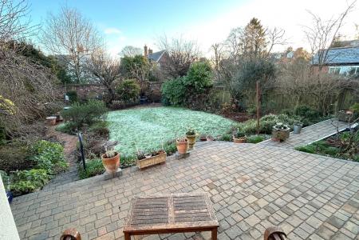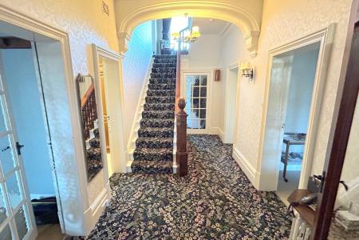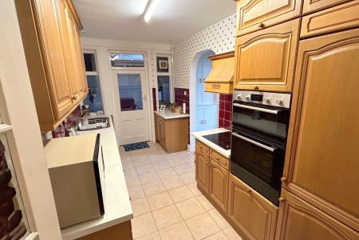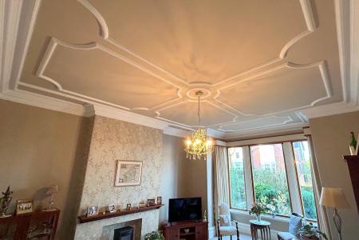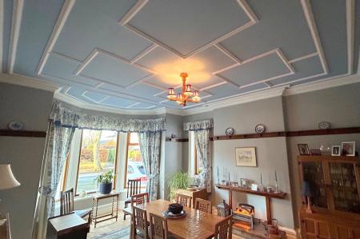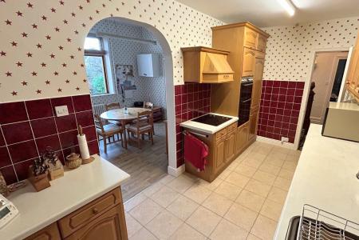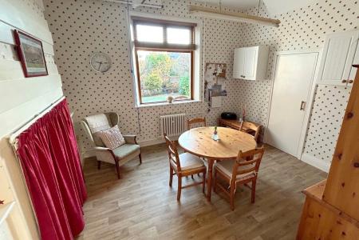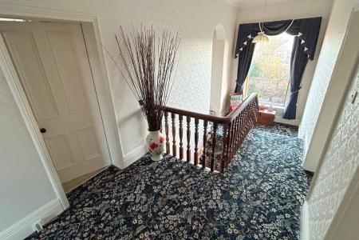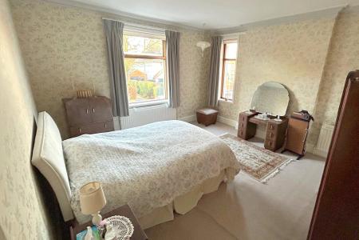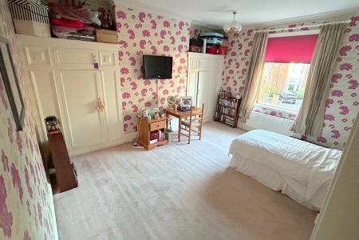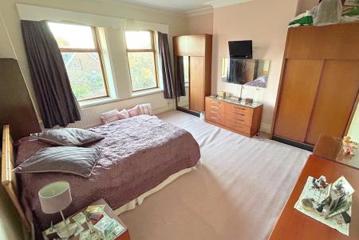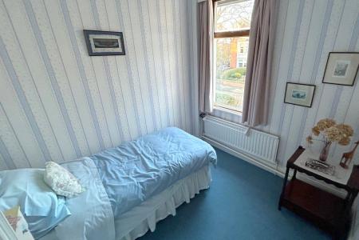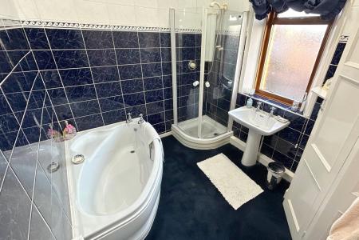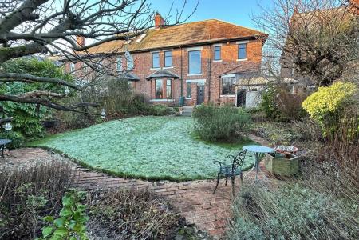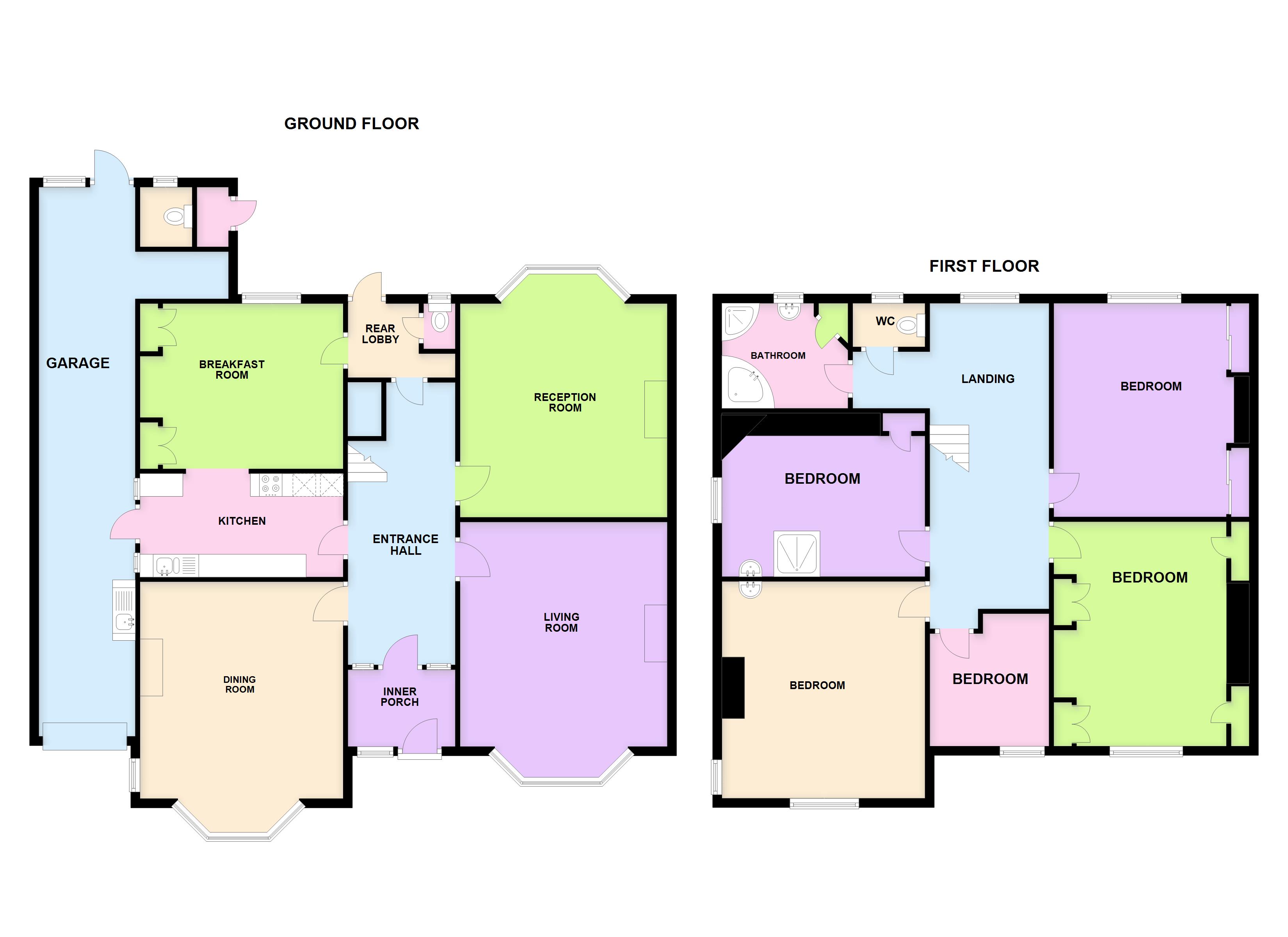- 5 Bed Semi Detached House
- Substantial Family Home
- 4 Reception Rooms
- Spacious Hallway & Landing
- Gas C.H. & Double Glazing
- Garage and Excellent Gardens
- Freehold
- Council Tax Band G
- EPC Rating D
5 Bedroom Semi-Detached House for sale in Whitley Bay
A SUBSTANTIAL FIVE BEDROOM SEMI DETACHED HOUSE situated on the much sought after Holywell Avenue in Whitley Bay. Briefly comprising, to the ground floor; reception hallway, lounge, formal dining room, second lounge, kitchen and breakfast room, and cloakroom/WC. Upstairs there is a spacious landing with five bedrooms, bathroom and separate WC. There is a lengthy garage/workshop and WC to the side and excellent gardens with plenty of off street parking space. Gas central heating and double glazing. To arrange a viewing of this splendid family home call COOKE & CO.
Ground Floor
Open Entrance Porch
Reception Hallway A spacious reception hallway with doors leading to the front and rear lounge's, formal dining room and kitchen. Door to the rear hallway, return staircase to the first floor, radiator.
Front Lounge 19'7" x 15' (5.97m x 4.57m). As with all the rooms in the property the lounge is a lovely spacious room, featuring a stunning ceiling and a double glazed square bay window to the front, radiator.
Additional Front Lounge Photo
Formal Dining Room 17'11" x 14'8" (5.46m x 4.47m). A similar size to that of the front lounge, the formal dining room has a double glazed bay window to the front and enjoys another stunning ceiling, radiator.
Additional Dining Room Photo
Rear Lounge 15'4" x 14'9" (4.67m x 4.5m). Another good size reception room to the rear of the property with double glazed bay window overlooking the garden, radiator, modern wall mounted fire.
Kitchen 14'9" x 8' (4.5m x 2.44m). Fitted with a range of wall and base units, sink unit, integrated double electric oven and electric hob with extractor hood above, tiled floor and part tiled walls. Open archway through to the breakfast room, door to the garage.
Additional Kitchen Photo
Breakfast Room 14'9" x 12' (4.5m x 3.66m). A separate breakfast room off the kitchen with double glazed window to the rear, space for a table and chairs, radiator. Door leads to the rear hallway.
Rear Hallway Door leads to the rear garden. Door to the cloakroom/WC.
Cloakroom/WC Fitted with a low level WC and wash basin, double glazed window to the rear.
First Floor
Landing 23'11" x 7'8" (7.3m x 2.34m). A lovely spacious landing with large double glazed picture window to the rear overlooking the rear garden, doors lead to the five bedrooms and bathroom and separate WC.
Bedroom One 15'10" x 13'10" (4.83m x 4.22m). Double glazed window to the front and side, wash basin, radiator.
Bedroom Two 15'10" x 14'6" (4.83m x 4.42m). Double glazed window to the front, built in wardrobes, radiator.
Bedroom Three 15'6" x 15'1" (4.72m x 4.6m). Two double glazed windows to the rear, fitted wardrobes, radiator.
Bedroom Four 14'6" x 13' (4.42m x 3.96m). Double glazed window to the side, wash basin, radiator.
Bedroom Five 8'11" x 8' (2.72m x 2.44m). Double glazed window to the front, radiator.
Bathroom 9'1" x 7'6" (2.77m x 2.29m). Fitted with a white suite comprising; corner bath, separate shower cubicle and wash basin, tiled walls, radiator, double glazed frosted window to the rear.
Separate WC Fitted with a Low level WC, double glazed frosted window to the rear.
External To the front of the property there is a good size block paved driveway allowing off street parking for at least two cars together with a lawned area and planted borders. To the rear a lovely private walled garden with block paved patio areas and a lawned garden with mature planted borders.
Additional External Photo
Garage 38' x 8' (11.58m x 2.44m). A long garage and storage room with up and over door to the front and door to the rear leading to the rear garden. Light and power supply. There is also a WC off to the rear.
Tenure Freehold
Council Tax North Tyneside Council Tax Band G
Important Information
- This is a Freehold property.
Property Ref: 20505_CCS240684
Similar Properties
4 Bedroom End of Terrace House | Guide Price £775,000
A DELIGHTFUL MODERN LIFESTYLE is afforded by this SUPERB, PERIOD end of terrace that has an ATTACHED GARAGE to the side...
Grosvenor Drive, Whitley Bay, NE26
5 Bedroom Semi-Detached House | Guide Price £770,000
FABULOUS FAMILY HOME with a LARGE PRIVATE REAR GARDEN with a SOUTHERLY REAR ASPECT that provides EXTENSIVE and HIGHLY VE...
Haddington Road, Beaumont Park, Whitley Bay, NE25
4 Bedroom Detached House | Offers in region of £749,500
WOW!! A FABULOUS FAMILY LIFESTYLE (4 bedrooms, outstanding family living and entertaining areas) is afforded by this SUP...
Beverley Road, Monkseaton, Whitley Bay, NE25
5 Bedroom Semi-Detached House | Offers in region of £975,000
FABULOUS, FAMILY LIVING is provided by this EXCEPTIONAL FIVE BEDROOM HOME that enjoys a SUPERB LOCATION for accessing WI...
How much is your home worth?
Use our short form to request a valuation of your property.
Request a Valuation

