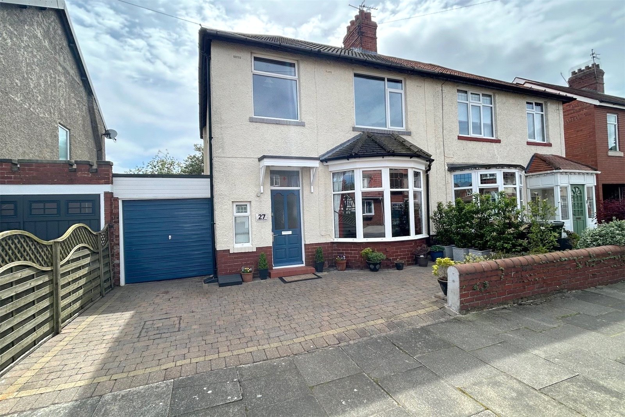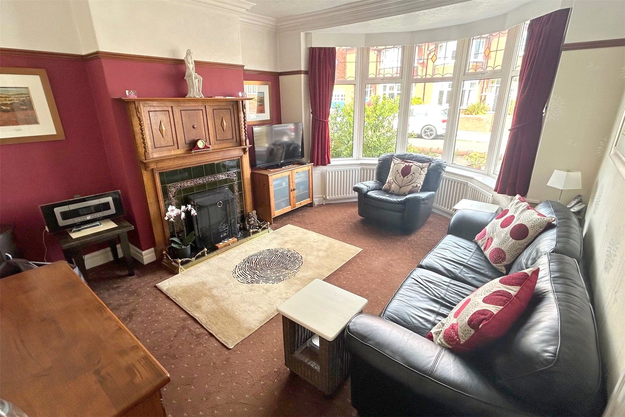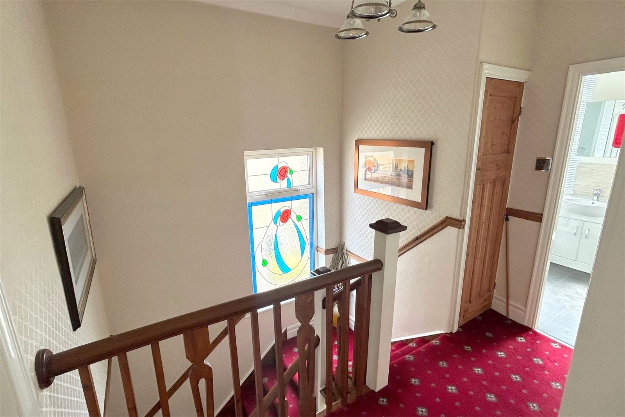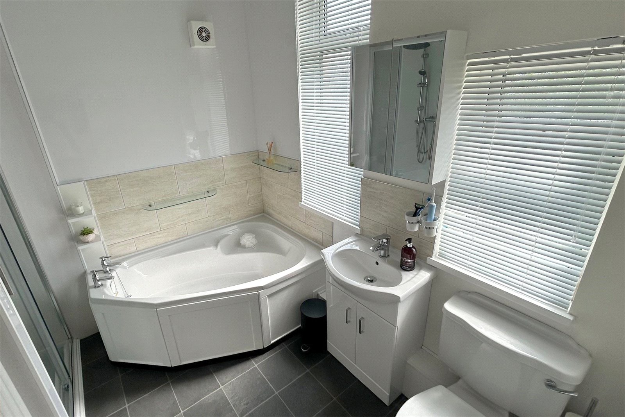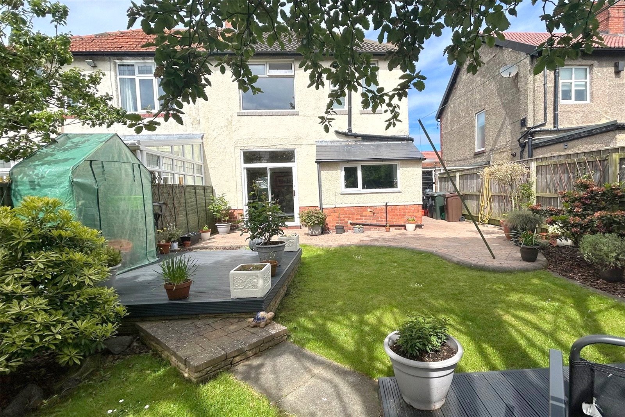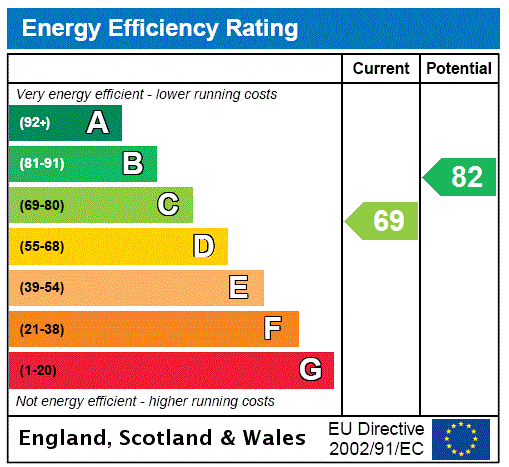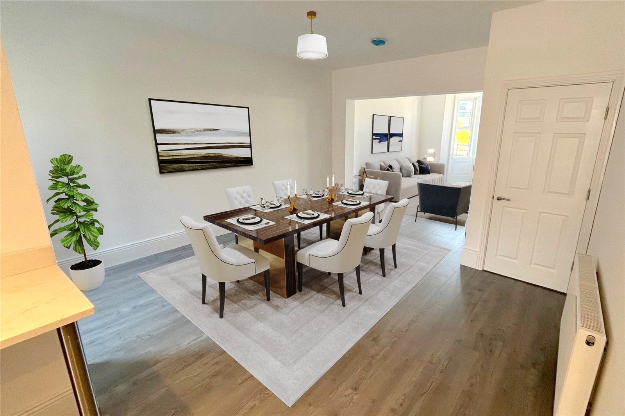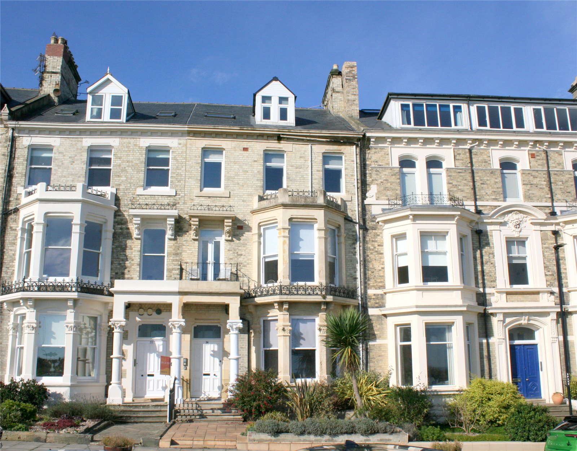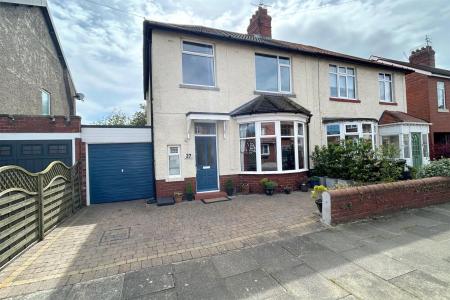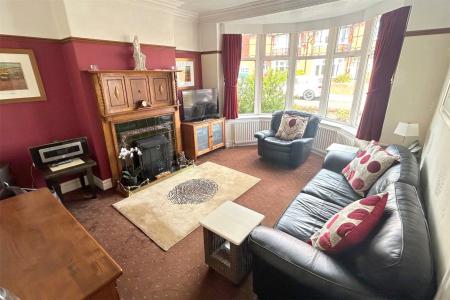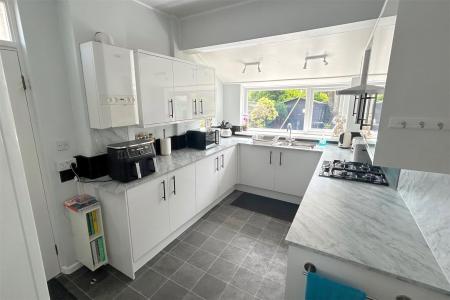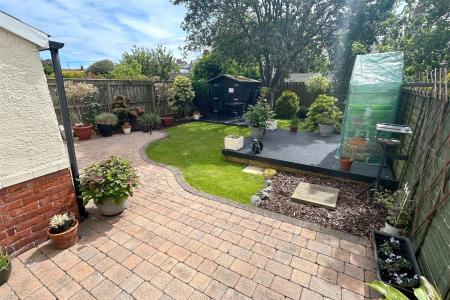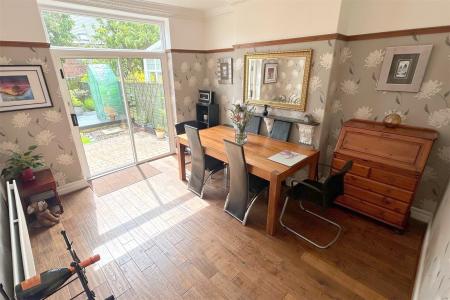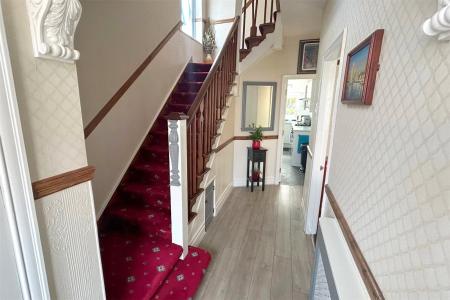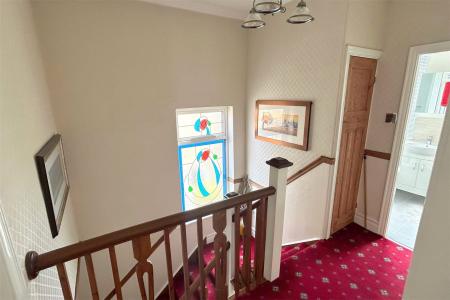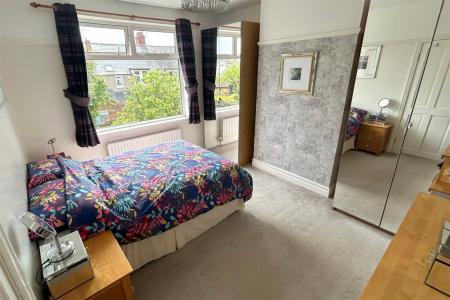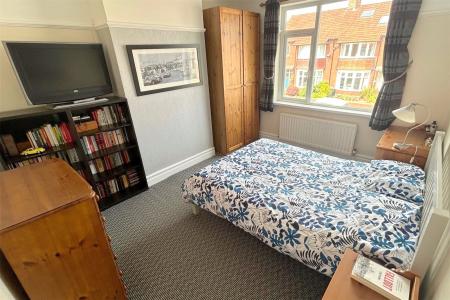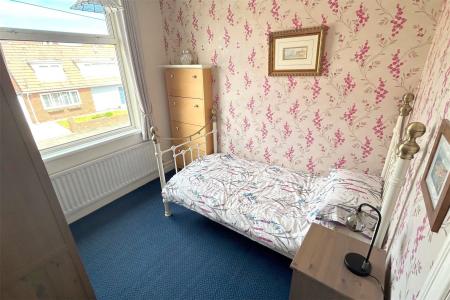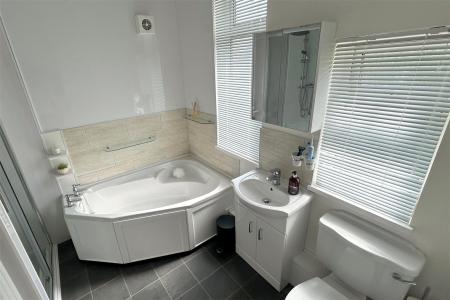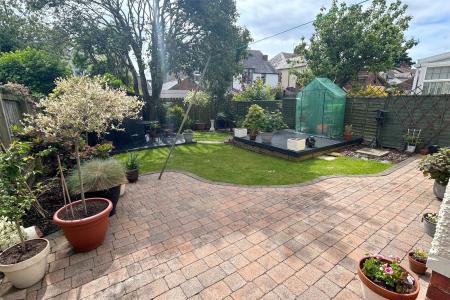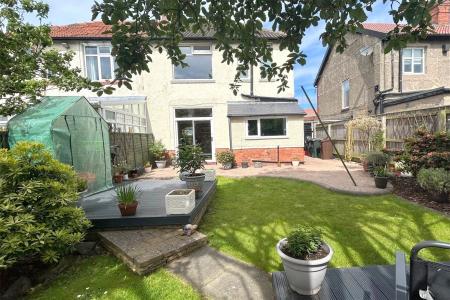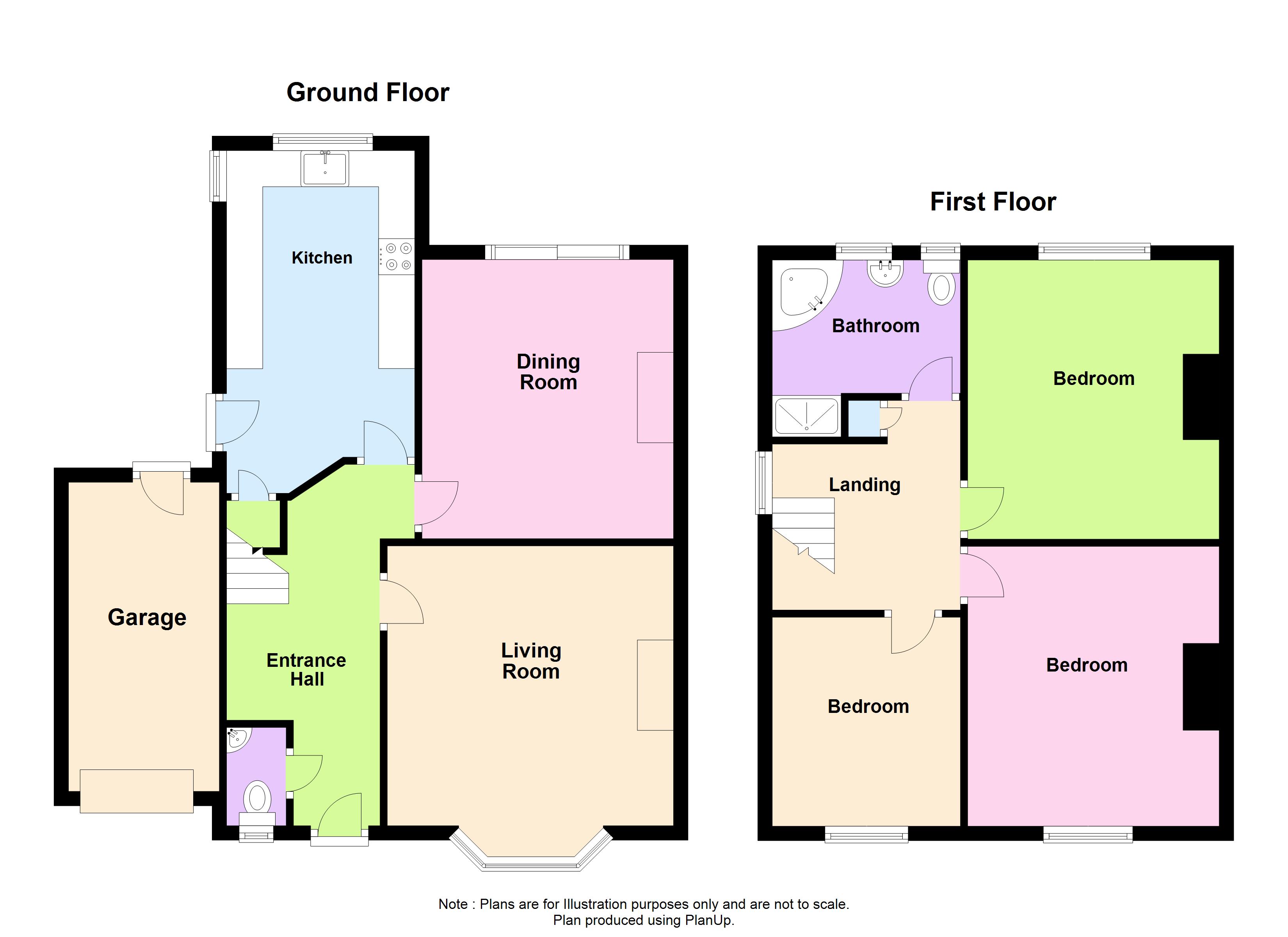- Larger Style Semi Detached
- Superb Rear Garden
- Garage
- Good Size Kitchen
- Modern Bathroom/WC
- Three Bedrooms
- Popular Residential Location
- Freehold
- Council Tax Band C
- Energy Rating C
3 Bedroom Semi-Detached House for sale in Whitley Bay
Situated on Swinbourne Gardens, A LARGER STYLE THREE BEDROOM SEMI DETACHED HOUSE with garage and gardens. Ideally situated with easy access to the town centre, sea front and local schools this lovely family home briefly comprises; entrance hall, cloakroom/WC, lounge, dining room and good size kitchen. Upstairs there are three bedrooms and a bathroom/WC. Gardens to the front and rear and an attached garage. Gas central heating and double glazing. To arrange a viewing of this superb family home call COOKE & CO. Energy rating C.
Ground Floor
Entrance Hall Part glazed entrance door leading into the hallway with doors leading to the cloakroom/WC, lounge, dining room, and kitchen. Staircase to the first floor. Radiator.
Cloakroom/WC Fitted with a low level WC and wash basin.
Lounge 14'10" x 12'7" (4.52m x 3.84m). A lovely main reception room with stunning fireplace and electric fire. Double glazed bay window and radiator.
Dining Room 12'7" x 11'4" (3.84m x 3.45m). Another good size reception room with double glazed patio doors leading to the rear garden. Radiator.
Kitchen 13'8" x 8'3" (4.17m x 2.51m). A good size kitchen fitted with a range of wall and base units, sink unit, integrated electric oven and gas hob with extractor hood above, space for fridge/freezer, radiator, tiled floor, wall mounted combi boiler, pantry cupboard. Double glazed window to the rear and door to the side.
First Floor
Landing Doors lead to the three bedrooms and bathroom/WC. Storage cupboard. Access to the loft. Double glazed stained glass window to the side.
Bedroom one 12'10" x 11'2" (3.9m x 3.4m). Double glazed window to the front. Radiator.
Bedroom Two 12'7" x 11'1" (3.84m x 3.38m). Double glazed window to the rear. Radiator.
Bedroom Three 9'5" x 8'5" (2.87m x 2.57m). Double glazed window to the rear. Radiator.
Bathroom/WC 8'2" x 6' (2.5m x 1.83m). Fitted with a white suite comprising; panelled bath, low level WC and wash basin, separate shower cubicle, part tiled walls and tiled floor, two double glazed frosted windows to the rear. Radiator.
Garage 14'1" x 7' (4.3m x 2.13m). An attached garage with light and power supply. Up and over door.
External To the front of the property there is a block paved driveway allowing off street parking for two cars leading to the attached garage. To the rear a beautiful, mainly south facing, private garden with lawned area, block paved patio and two decked areas all with a planted border and fenced boundary.
Additional External Photo
Additional External Photo
Mortgage Advice A comprehensive mortgage planning service is available via Darren Smith of NMS Financial Limited. For a free initial consultation contact Darren on 0191 2510011.
**Your home may be repossessed if you do not keep up repayments on your mortgage**
Council Tax North Tyneside Council Tax Band C
Tenure Freehold
Important information
This is not a Shared Ownership Property
This is a Freehold property.
Property Ref: 20505_CCS240327
Similar Properties
Park Avenue, Whitley Bay, NE26
5 Bedroom Terraced House | Guide Price £475,000
A rare opportunity to purchase a FULLY MODERNISED AND REFURBISHED LARGER STYLE MID TERRACE HOUSE in this prime and highl...
Millview Drive, Tynemouth, NE30
3 Bedroom Semi-Detached House | Guide Price £475,000
NO UPPER CHAIN with this CHARMING FAMILY HOME that enjoys an EXCELLENT LOCATION within a PRIME RESIDENTIAL AREA.
3 Bedroom Semi-Detached House | Offers Over £450,000
Situated in a cul-de-sac position in this highly sought after location, close to the seafront, Tynemouth village, the Me...
Empire Court, Whitley Bay, NE26
3 Bedroom Apartment | Guide Price £525,000
***THE FAMILY LIVING KITCHEN IS CURRENTLY UNDERGOING A HIGH SPECIFICATION UPGRADE - Contact our office for further infor...
Percy Gardens, Tynemouth, NE30
3 Bedroom House | Guide Price £525,000
Set within the PRESTIGIOUS SURROUNDINGS of PERCY GARDENS, this DELIGHTFUL GROUND FLOOR APARTMENT (with GARAGE) is offere...
Percy Gardens, Tynemouth, NE30
3 Bedroom Maisonette | Offers Over £525,000
NO UPPER CHAIN and FABULOUS COASTAL VIEWS from an ELEVATED POSITION are on offer with this DELIGHTFUL and RECENTLY UPGRA...
How much is your home worth?
Use our short form to request a valuation of your property.
Request a Valuation

