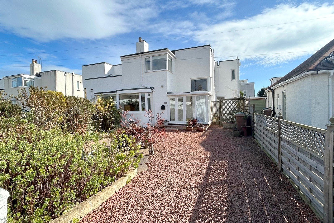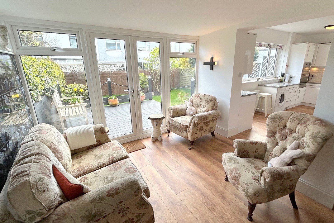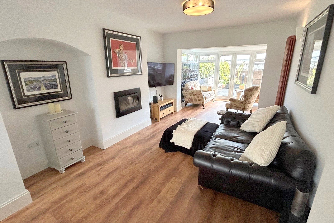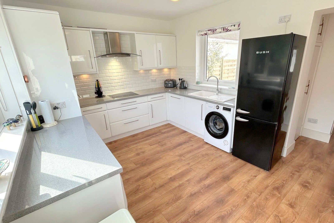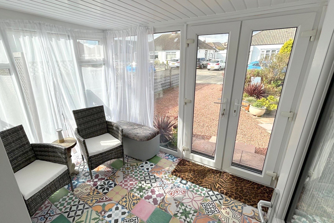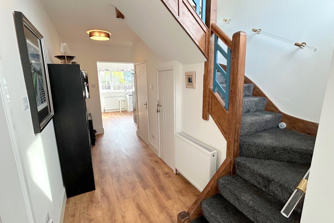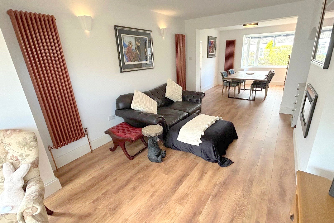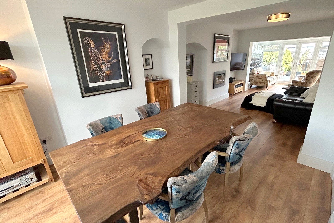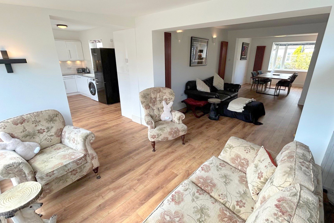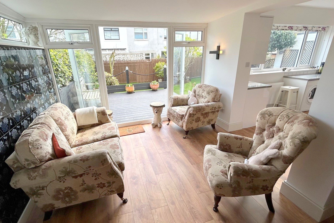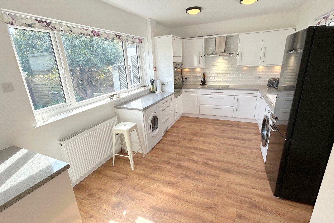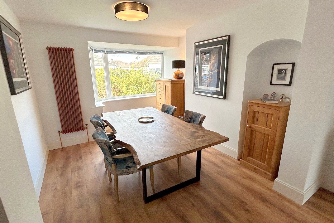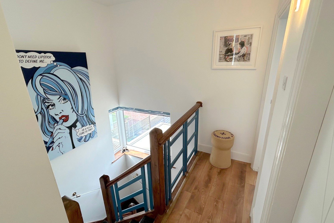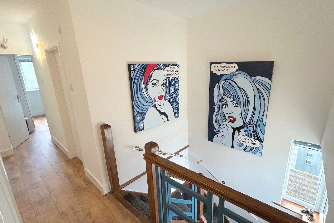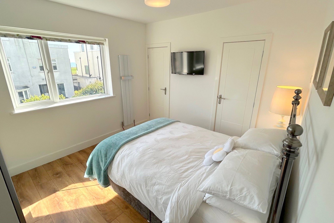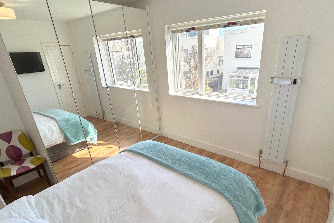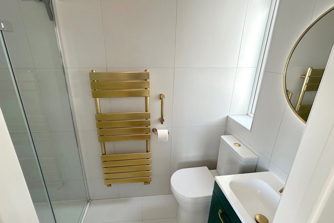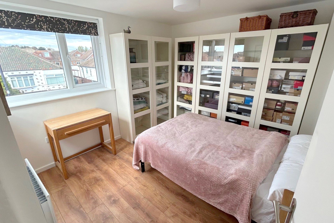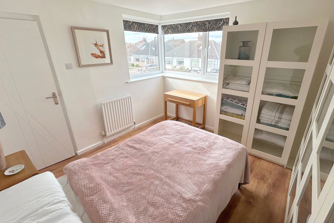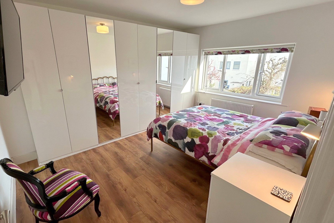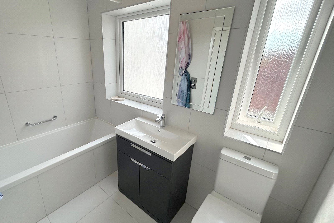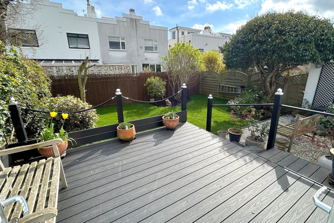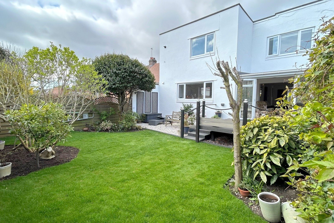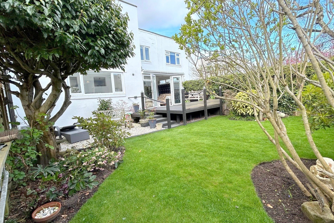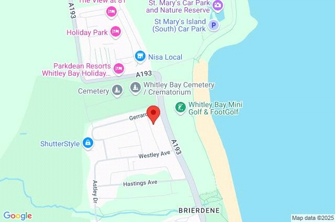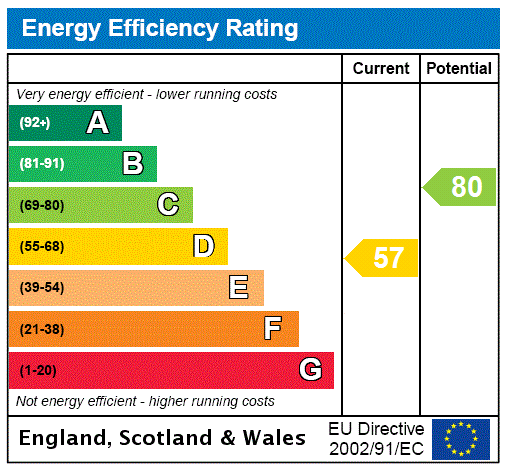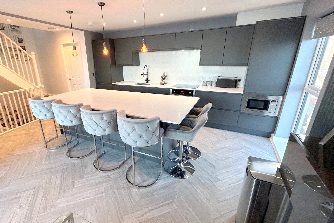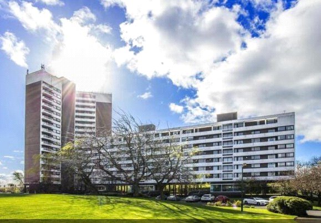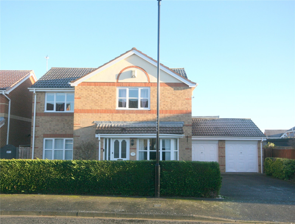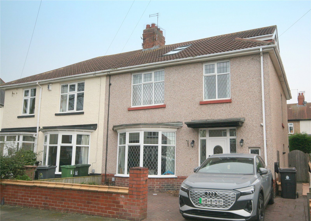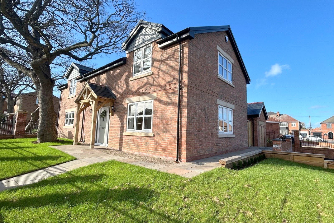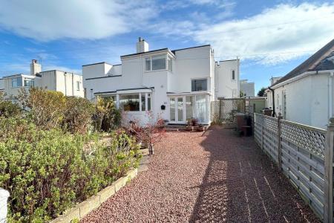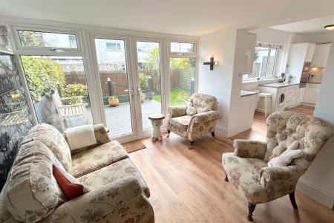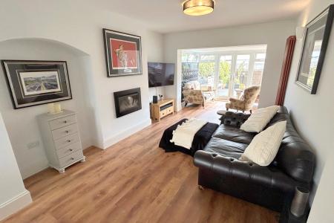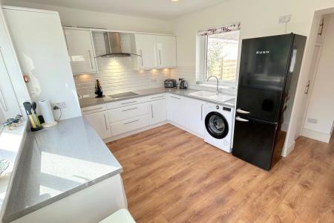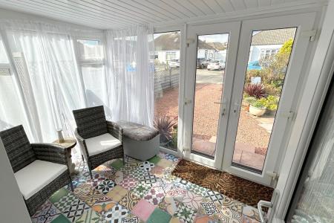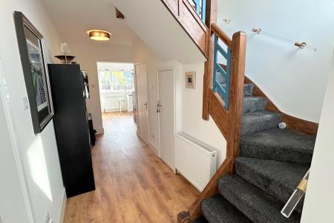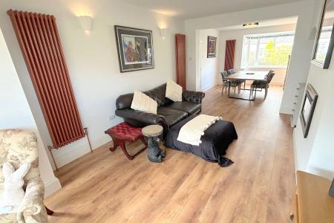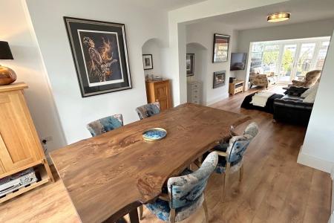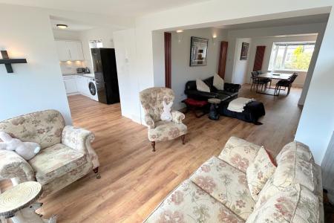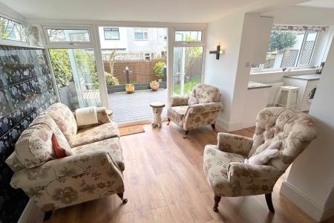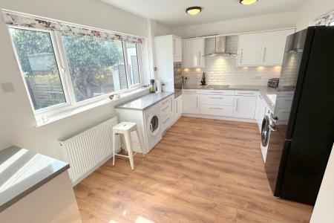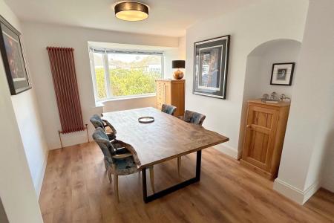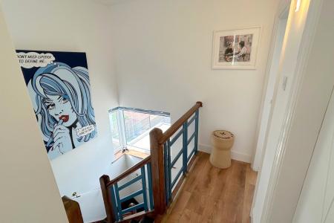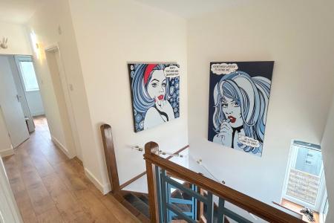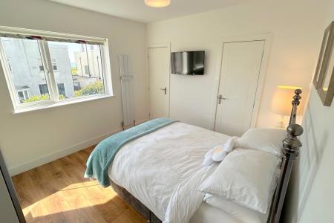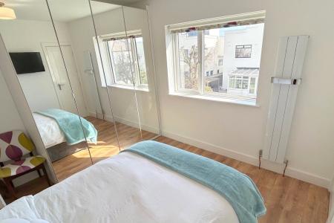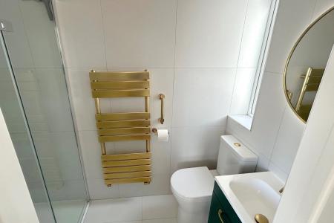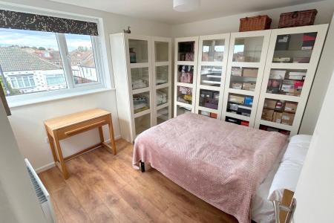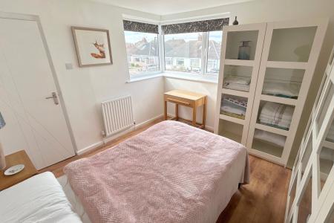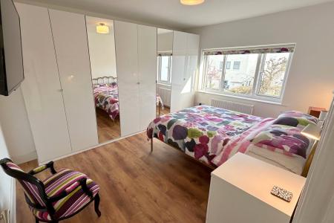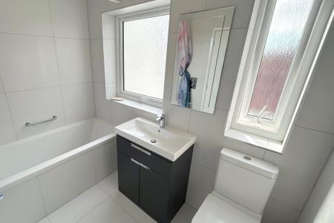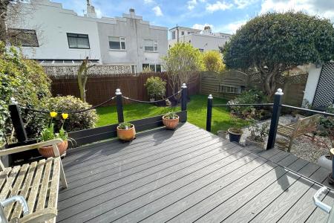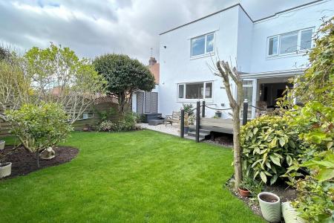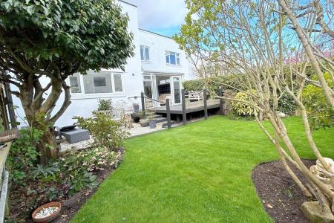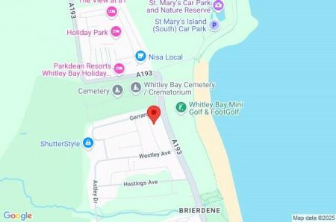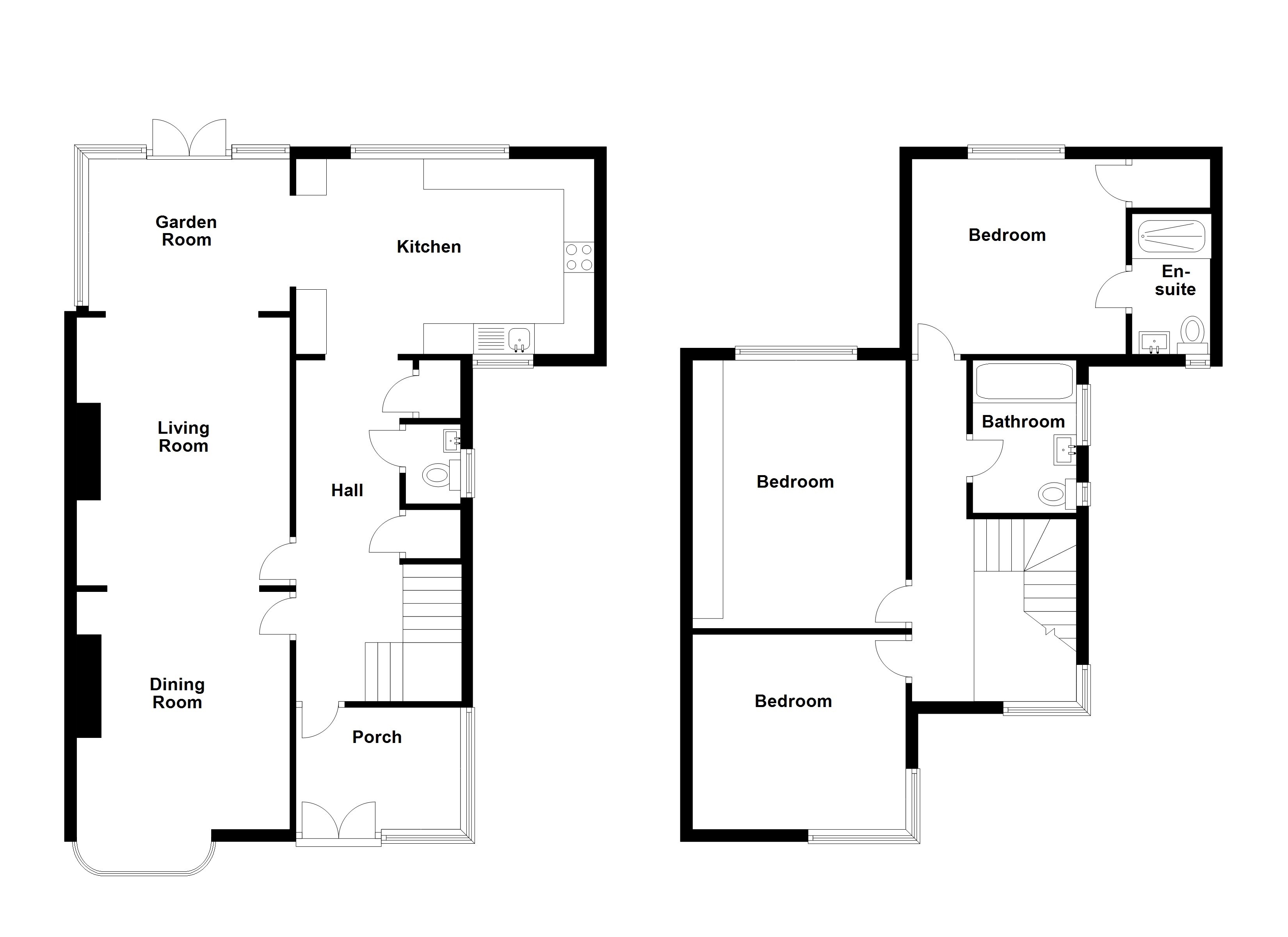- Superb Art Deco House
- Close To Sea Front
- Fully Refurbished in 2022/23
- Three Bedrooms
- Family Bathroom and En Suite
- Beautiful Gardens
- Modern Finish Throughout
- Freehold
- Council Tax Band C
- EPC Rating D
3 Bedroom Semi-Detached House for sale in Whitley Bay
A delightful Art Deco house situated on Craneswater Avenue JUST OFF THE SEA FRONT in Whitley Bay. This stunning family home underwent full refurbishment in 2022/23 and is a superb example of a modern home in an iconic Art Deco style.
The property briefly comprises, to the ground floor; entrance porch, hallway, open plan dining room, lounge and sun room, there is a modern kitchen and a ground floor cloakroom/WC. Upstairs there are three double bedrooms, the main bedroom with en suite shower room and a modern family bathroom/WC. Gas central heating and double glazing. Externally there is off street parking and lovely gardens to the front and rear. Internal viewing is essential to appreciate the layout and standard of finish on offer.
To arrange a viewing call COOKE & CO. Energy rating D.
Ground Floor
Entrance Porch A lovely welcoming porch area with two double glazed doors and double glazed windows to the side, tiled floor. Door in to the hallway.
Hallway Doors leading to the dining room and cloakroom/WC, archway leading to kitchen, return staircase to the first floor, radiator.
Cloakroom/WC A refitted suite with low level WC and wash basin. Tiled walls and tiled floor. Radiator. Double glazed frosted window to the side.
Dining Room 13' x 11'6" (3.96m x 3.5m). The dining room, lounge and sun room are in an open plan configuration. To the front of the property the dining room has ample space for a formal dining table and chairs, designer radiator, double glazed bay window to the front.
Additional Dining Room Photo
Lounge 14' x 11'6" (4.27m x 3.5m). The lounge area features a modern inset remote control gas fire and two designer radiators.
Additional Lounge Photo
Sun Room 10'5" x 11'6" (3.18m x 3.5m). The sun room area is overlooking the garden to the rear with double glazed French doors and window. Feature tiled wall with Laura Ashley tiles.
Additional Sun Room Photo
Kitchen 16'1" x 10'4" (4.9m x 3.15m). A modern kitchen fitted with a range of white, high gloss wall and base units, sink unit, integrated electric oven, hob and extractor hood above, part tiled walls, space for a fridge/freezer and a washing machine, radiator, double glazed windows to the front and rear.
Additional Kitchen Photo
First Floor
Landing A spacious landing featuring an Art Deco style corner window to the front. Doors lead to the three bedrooms and bathroom/WC.
Bedroom One 11'6" x 10'6" (3.5m x 3.2m). To the rear of the property with built-in wardrobes (one double and two single) mirror fronted and providing hanging space, shelves and drawers), designer radiator, double glazed window to the rear, door to the en suite.
Additional Bedroom One Photo
En Suite Shower Room/WC Fitted with a low level WC, wash basin inset into a vanity unit (anti-mist backlit mirror above), walk-in double shower cubicle with stone anti-slip shower tray, heated towel rail, white shimmering porcelain tiles to floor and full height walls, double glazed frosted window to the front.
Bedroom Two 11' x 10'4" (3.35m x 3.15m). To the front of the property featuring another Art Deco style corner window, built-in three double glass fronted wardrobes/units providing shelving, radiator.
Additional Bedroom Two Photo
Bedroom Three 14'4" x 11' (4.37m x 3.35m). Double glazed window to the rear, built-in four double white high gloss and mirror fronted wardrobes (providing hanging space, shelving and drawers), radiator.
Bathroom/WC 9' x 5'6" (2.74m x 1.68m). A modern bathroom/WC comprising; panelled Carron Caronite thermal double ended bath (with bath filler and shower above), low level WC, large wash basin (inset into anthracite unit), two double glazed frosted windows to the side, white shimmering tiles to floor and full height walls, designer radiator.
External To the front of the property there is a gravelled driveway for off street parking and a low maintenance patio area all with a planted and fenced border. To the rear a delightful garden with decked area, gavelled area and lawned area, all with mature planted borders and a fenced boundary.
Additional External Photo
Additional External Photo
Tenure Freehold
Council Tax North Tyneside Council Tax Band C
Mortgage Advice A comprehensive mortgage planning service is available via Darren Smith of NMS Financial Limited. For a free initial consultation contact Darren on 0191 2510011.
**Your home may be repossessed if you do not keep up repayments on your mortgage**
Location Map
Energy Performance Certificate EPC Rating D
Important Information
- This is a Freehold property.
Property Ref: 20505_CCS250069
Similar Properties
Empire Court, Whitley Bay, NE26
3 Bedroom Apartment | Guide Price £525,000
*** ENJOYING PANORAMIC SEA VIEWS and a FABULOUS LOCATION for accessing the WIDE RANGING AMENITIES ON OFFER LOCALLY*** Th...
3 Bedroom Apartment | Offers Over £500,000
Situated on the 12th floor of this prestigious and sought after Montagu Court development, a SPACIOUS OPEN PLAN THREE BE...
Abbots Way, North Shields, NE29
4 Bedroom Detached House | Offers Over £465,000
A DELIGHTFUL FAMILY ORIENTATED LIFESTYLE is provided by this SUPERBLY LOCATED detached home that occupies ONE OF THE LAR...
Swinbourne Gardens, Whitley Bay, NE26
5 Bedroom Semi-Detached House | Guide Price £599,950
FABULOUS, EXTENDED FAMILY LIVING is afforded by this DELIGHTFUL mature home that superbly combines ORIGINAL FEATURES WIT...
Preston Wood, North Shields, NE30
4 Bedroom Detached House | Offers in region of £629,950
***NEW BUILD PROPERTY***A UNIQUE OPPORTUNITY to purchase a NEW ARCHITECT DESIGN DETACHED HOUSE situated on this highly f...
Hepscott Drive, Whitley Bay, NE25
4 Bedroom Detached House | Offers Over £699,000
Having been owned by the same family since its original construction, this is a rare opportunity to purchase a DECEPTIVE...
How much is your home worth?
Use our short form to request a valuation of your property.
Request a Valuation

