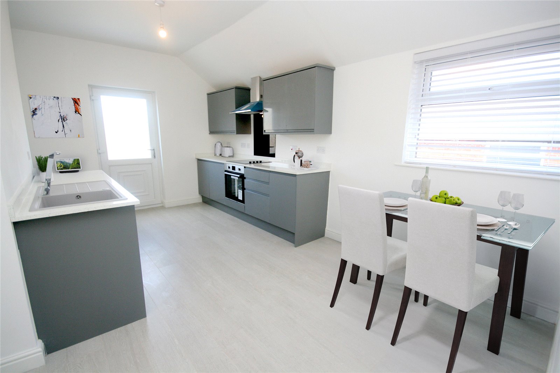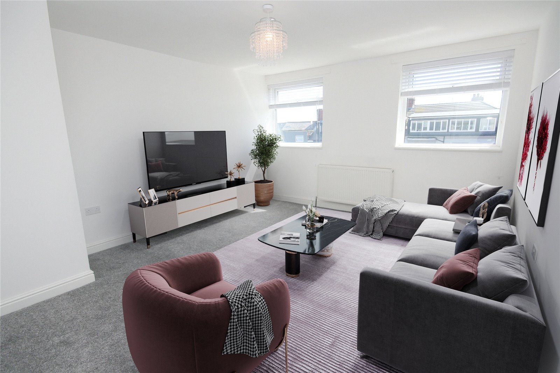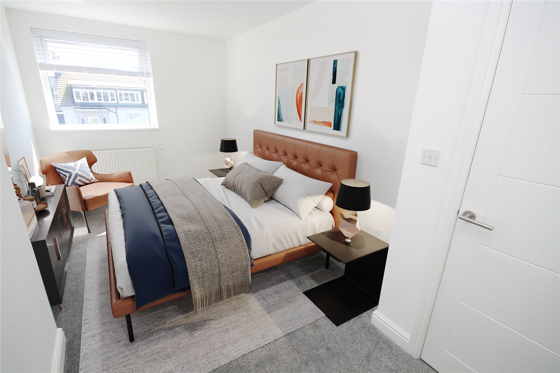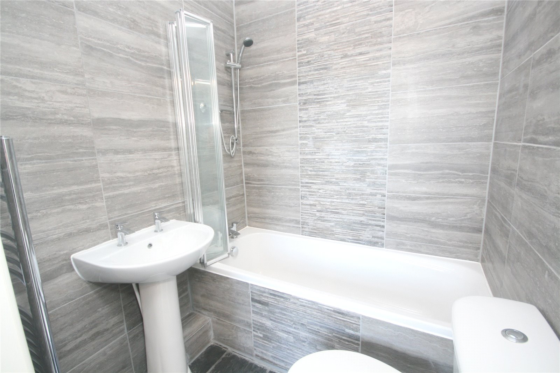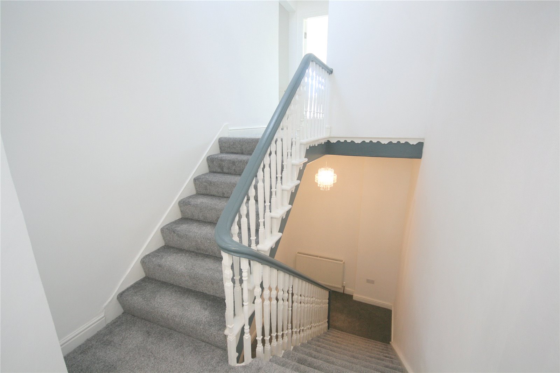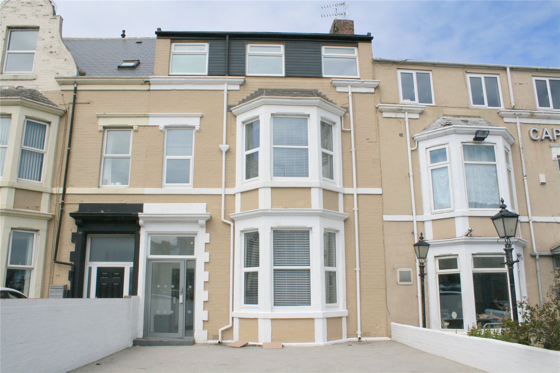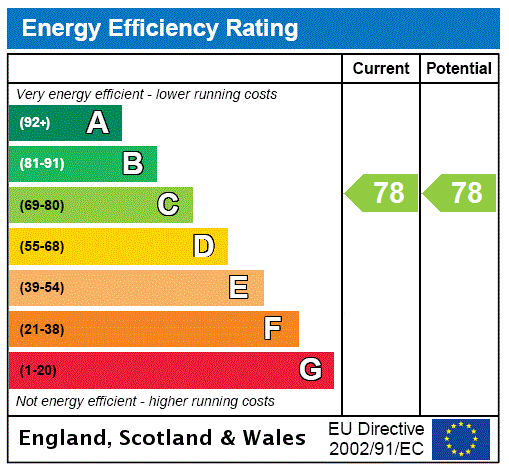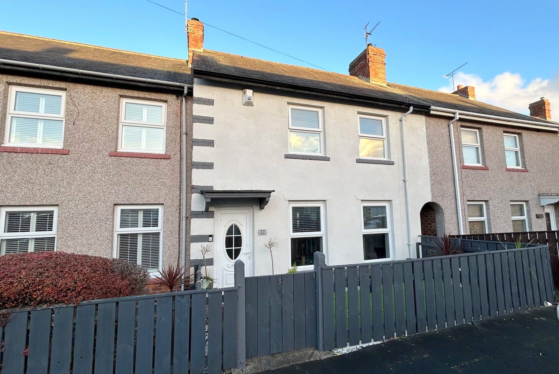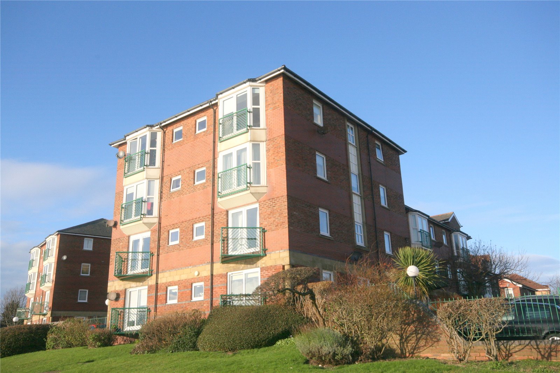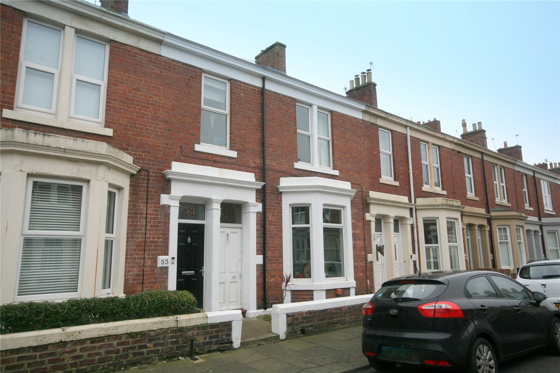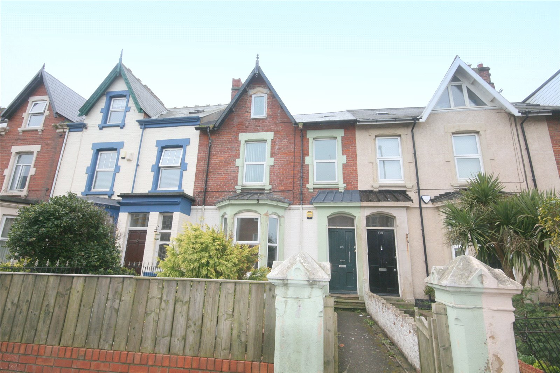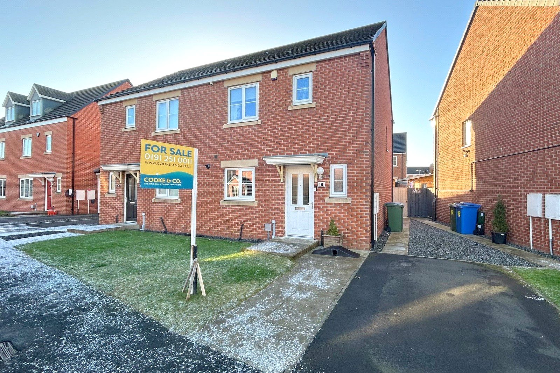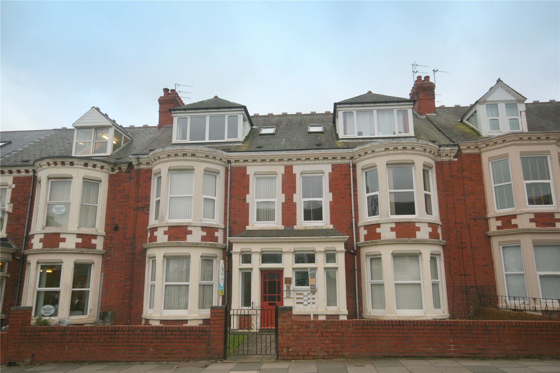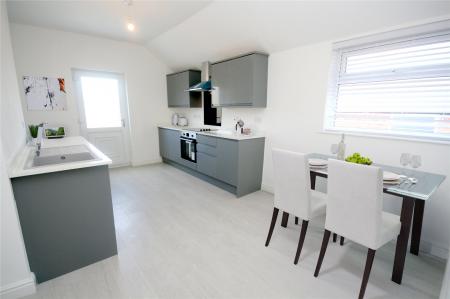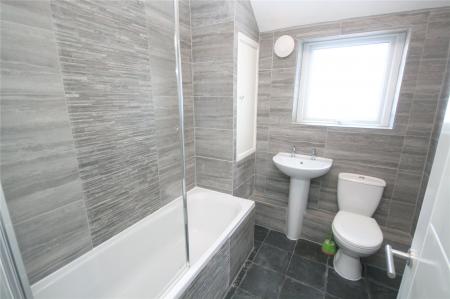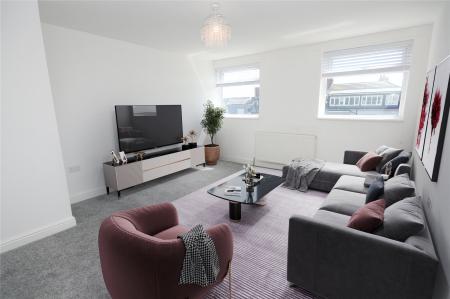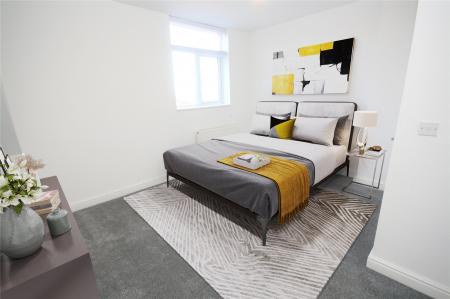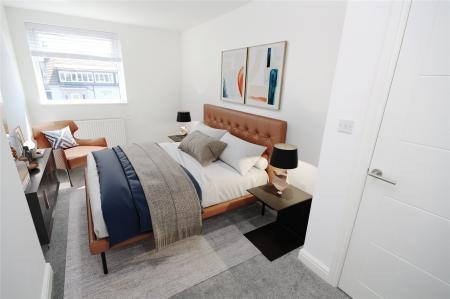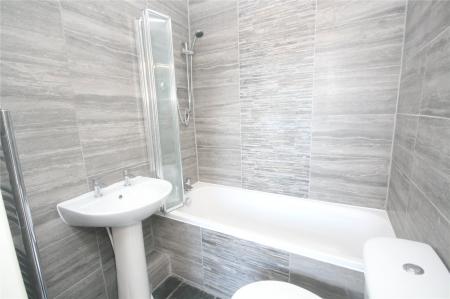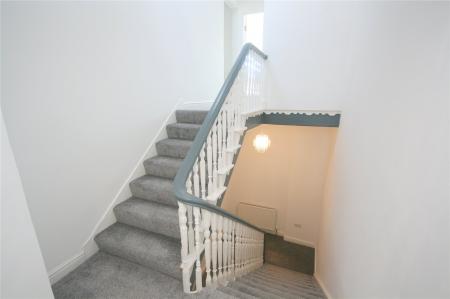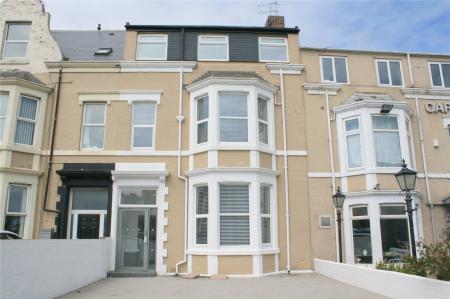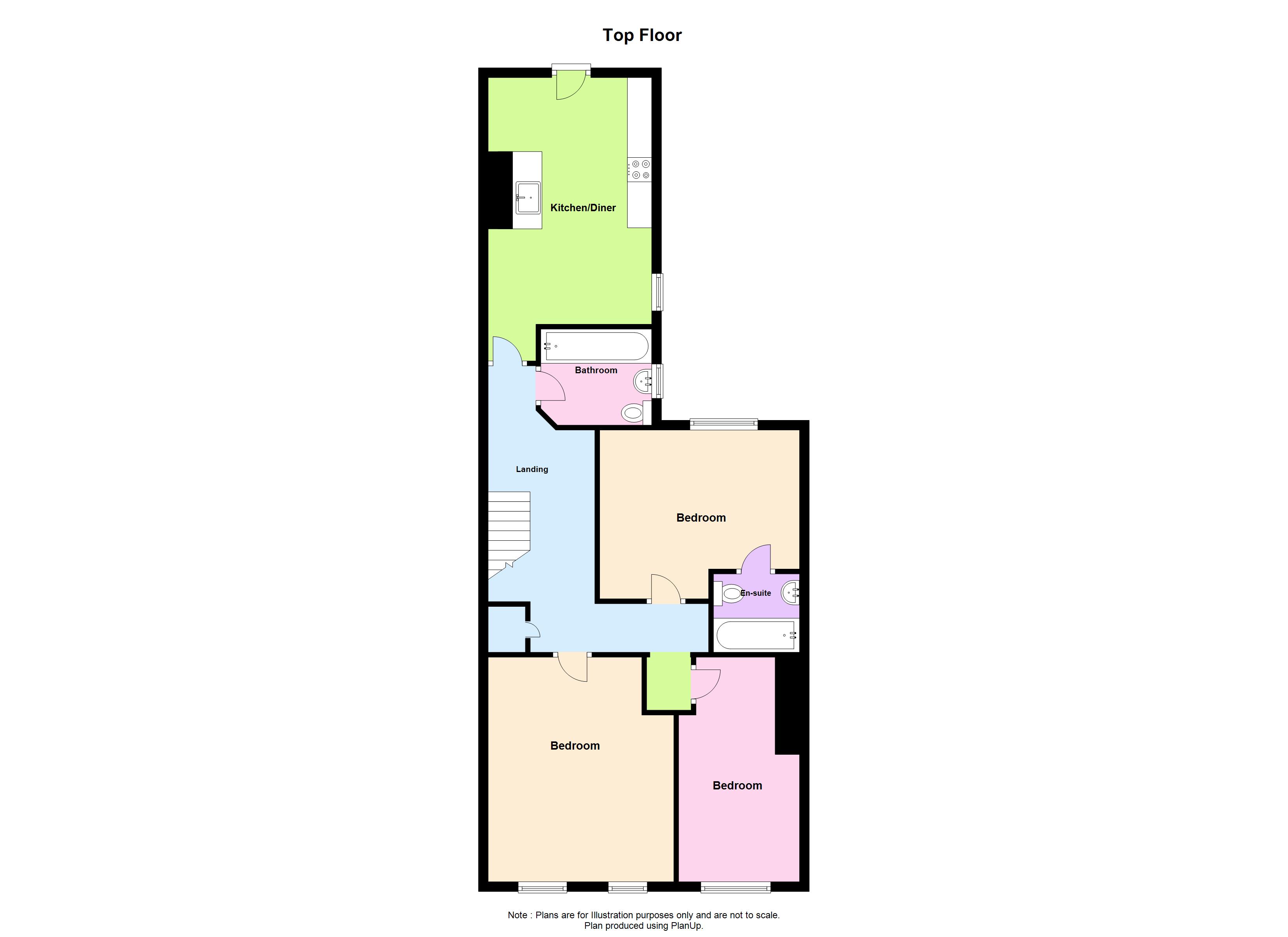- REDUCED FOR LIMITED TIME
- Renovated Second Floor Flat
- Immediately Available
- Close to Seafront
- Two Double Bedrooms (One with En Suite)
- Modern Bathroom
- Parking Space & Outside Sitting Area
- Leasehold (New Lease Being Created)
- Council Tax Band TBC
- EPC Rating C
2 Bedroom Flat for sale in Whitley Bay
***REDUCED BY �10,000 FOR LIMITED TIME ONLY***
A SUPERB, RENOVATED second floor flat that is IMMEDIATELY AVAILABLE with NO UPPER CHAIN and affords a MOST APPEALING MODERN LIFESTYLE within EASY REACH of the SEAFRONT as well as the EXTENSIVE LOCAL AMENITIES, plus the METRO is only a SHORT WALK away. AN EARLY VIEWING is STRONGLY RECOMMENDED to FULLY APPRECIATE the lifestyle on offer.
Superbly appointed and attractively presented, this lovely home, one that will suit singles or couples, has double glazing and gas central heating. There is access from the first floor and the property itself includes a good-sized living room that enjoys excellent natural light, 2 double bedrooms (one with an en suite bathroom/WC with shower), a 'family' bathroom/WC, (also with shower), and a dining kitchen with appliances. Externally there is an outside sitting area with sea views and at the front, in addition to the on street parking, there is a dedicated on-site parking space. Representing a superb choice, this lovely home is strongly recommended for an early viewing.
*Some images included in the listing have been virtually staged to help showcase the intended use and true potential of space in the home.*
Ground Floor
Communal Entrance Porch
Communal Hallway With staircase up to the upper floors.
First Floor
Private Entrance Lobby With radiator and return spindle staircase to the upper floors.
Second Floor Split Landing Radiator and lit storage cupboard off.
Living Room 15'2" x 12'5" (4.62m x 3.78m). Radiator, two double glazed windows with fitted blinds, TV point.
Rear Double Bedroom One 13'3" x 11'2" (4.04m x 3.4m). Radiator, double glazed window with fitted blinds, extensive roof top view for miles up the north east coast.
En Suite Bathroom/WC Well appointed to include chrome heated towel rail, panelled bath with mains fed shower over and shower guard, pedestal wash basin, low level WC, wall and floor tiling, extractor fan.
Front Double Bedroom Two 15'2" x 7'11" (4.62m x 2.41m). Radiator and double glazed window with fitted blinds.
Bathroom/WC 7'6" x 6'5" (2.29m x 1.96m). Well appointed to include chrome heated towel rail, panelled bath with mains fed shower over and shower guard, pedestal wash basin, low level WC, wall and floor tiling, extractor fan and double glazed window.
Dining Kitchen 19'1" max x 10'10" (5.82m max x 3.3m). Well appointed family room to include radiator, sink unit with drainer, fitted four ring hob unit with chimney style extractor hood over and oven beneath, plumbing for washing machine, built in dishwasher, space for first freezer and table and chairs, work surfaces, TV point, double glazed window with fitted blinds and double glazed door out to balcony.
Balcony Itself a sun trap and giving access via the fire escape the shared rear yard from which there is an extensive sea view.
External There is an outside sitting area with sea views and at the front, in addition to the on street parking, there is a dedicated on-site parking space.
Disclaimer Some images included in the listing have been virtually staged to help showcase the intended use and true potential of space in the home.
Lease & Maintenance Charges We understand the following charges apply
Leasehold: A new lease is in the process of being created.
Service Charge: Currently �10 per month.
All prospective purchasers will need to verify this information with their legal advisor.
Mortgage Advice A comprehensive mortgage planning service is available via Darren Smith of NMS Financial Limited. For a free initial consultation contact Darren on 0191 2510011.
**Your home may be repossessed if you do not keep up repayments on your mortgage**
Council Tax Band North Tyneside Council Tax Band TBC
School Catchment Area The link below shows school catchment areas in North Tyneside :
http://maps.northtyneside.gov.uk/Catchment/schoolCatchDiscl.html
Important Information
- This is a Leasehold property.
Property Ref: 20505_CCS230013
Similar Properties
Chestnut Avenue, Whitley Bay, NE25
3 Bedroom Terraced House | £199,950
Situated on Chestnut Avenue in Whitley Bay a three bedroom mid terrace house with extensive rear garden. The property ha...
Sovereign House, Oxford Street, Tynemouth, NE30
2 Bedroom Flat | Offers in region of £197,950
With NO UPPER CHAIN and ABSOLUTELY FABULOUS RIVER/SEA VIEWS, this top floor apartment provides a MOST APPEALING LIFESTYL...
Donkin Terrace, North Shields, NE30
3 Bedroom Flat | Offers in region of £196,500
A DELIGHTFUL and HIGHLY VERSATILE modern lifestyle is afforded by this SUPERB, MUCH IMPROVED upper flat that is CONVENIE...
Whitley Road, Whitley Bay, NE26
4 Bedroom Maisonette | Guide Price £200,000
NO UPPER CHAIN and TREMENDOUS POTENTIAL are on offer with this SPACIOUS property that affords HIGHLY VERSATILE living de...
Akenshaw Drive, Seaton Delaval, NE25
3 Bedroom Semi-Detached House | Offers Over £200,000
Situated on Akenshaw Drive in Seaton Delaval, A SUPERB THREE BEDROOM SEMI DETACHED HOUSE just a few minutes�...
Marine Avenue, Whitley Bay, NE26
2 Bedroom Flat | Guide Price £200,000
A DELIGHTFUL MODERN LIFESTLE is afforded by this SUPERB UPPER FLAT that enjoys an EXCELLENT LOCATION for accessing EXTEN...
How much is your home worth?
Use our short form to request a valuation of your property.
Request a Valuation

