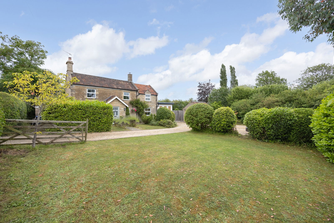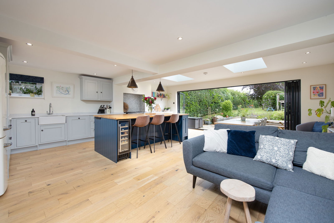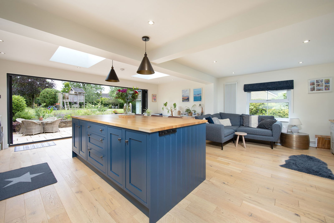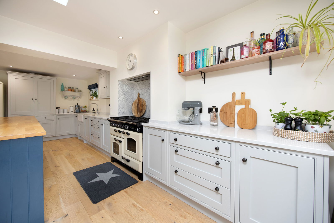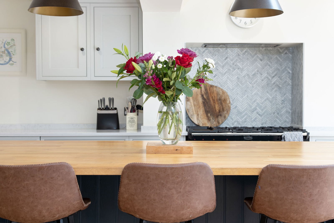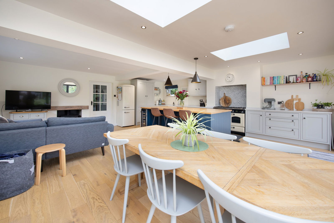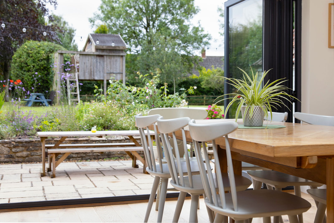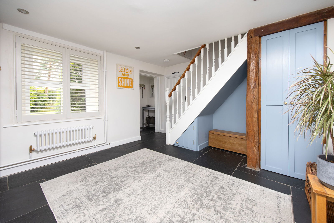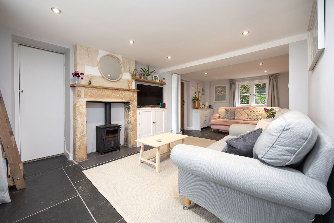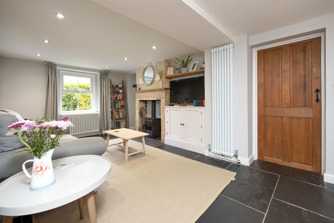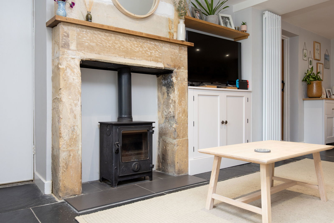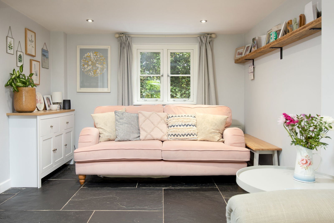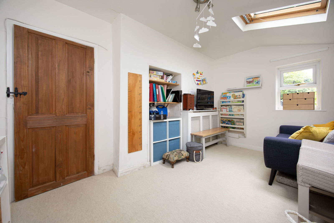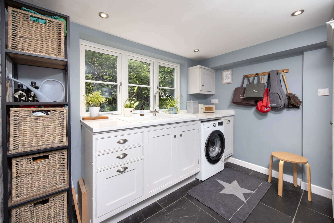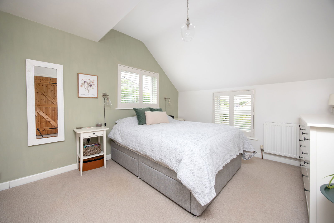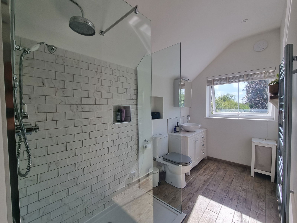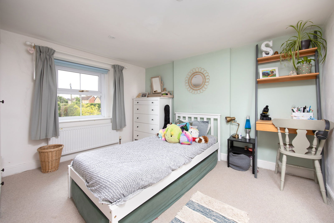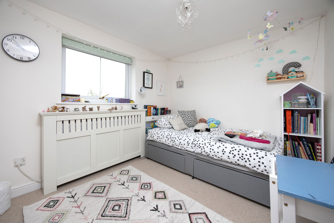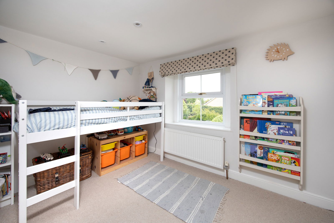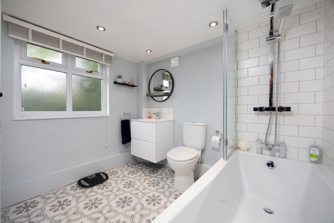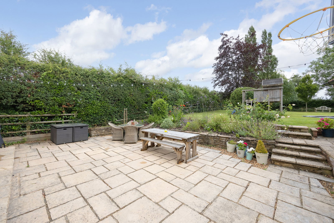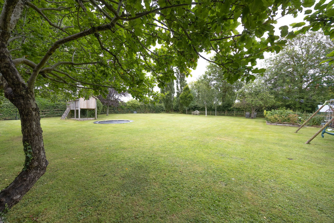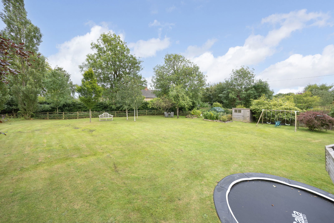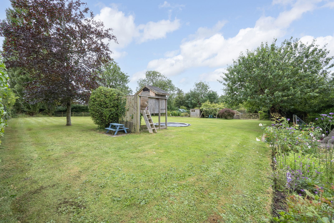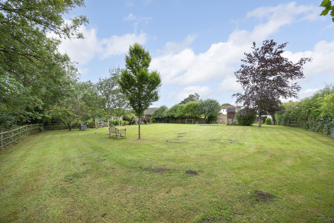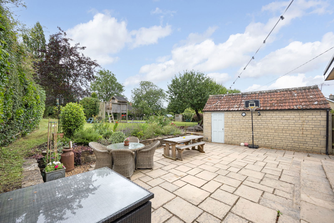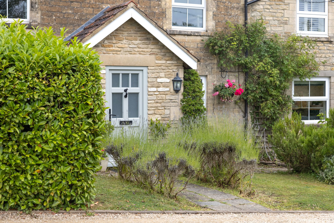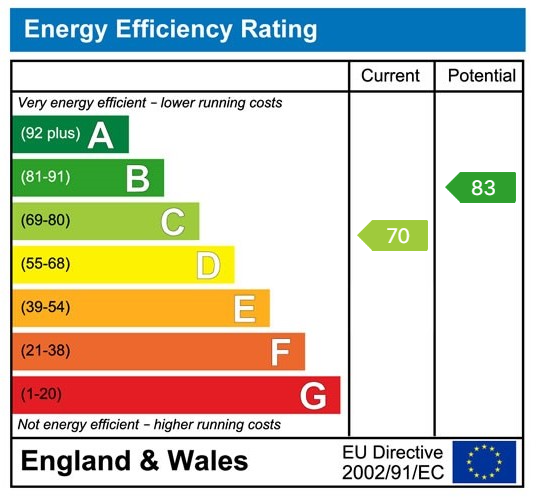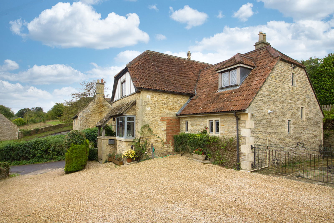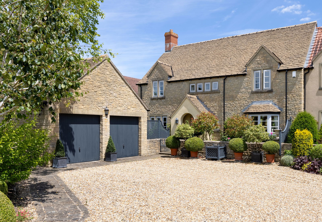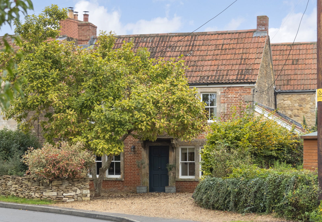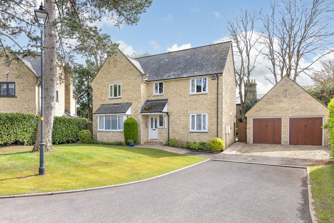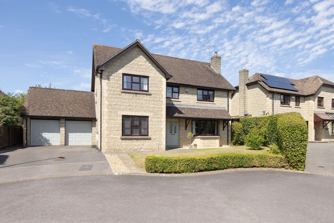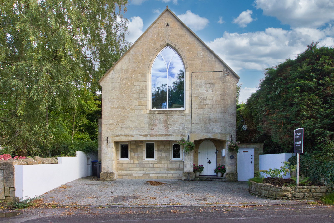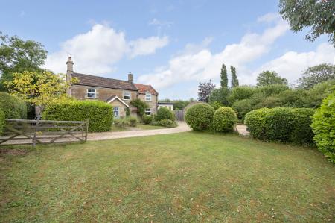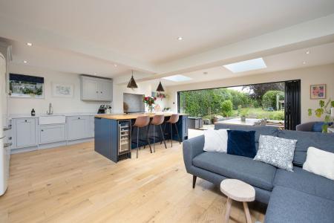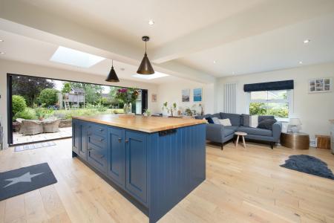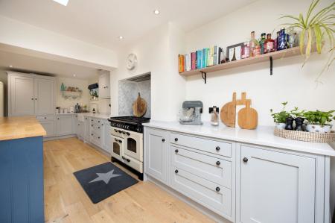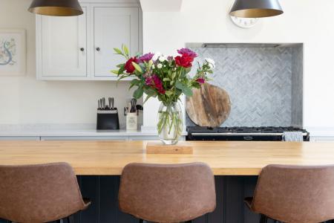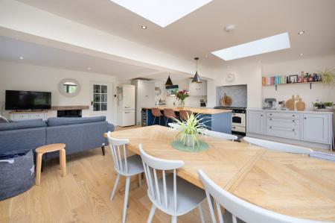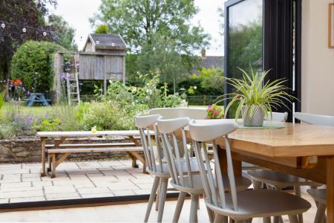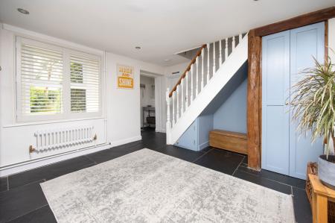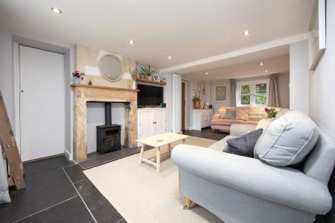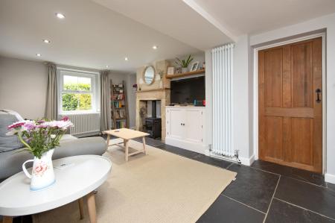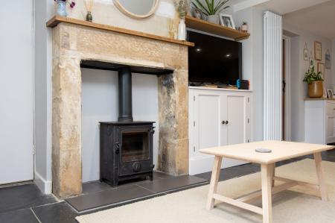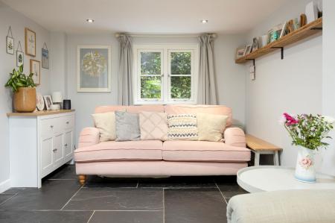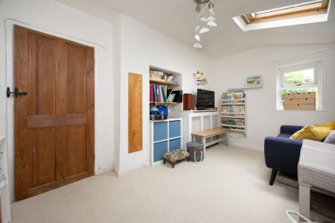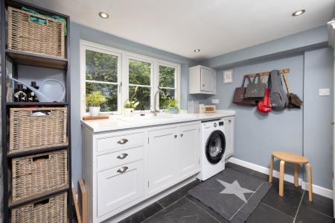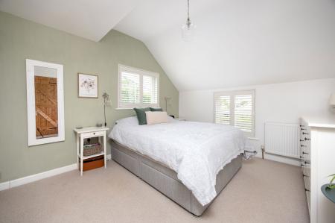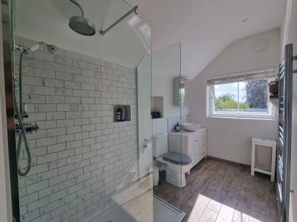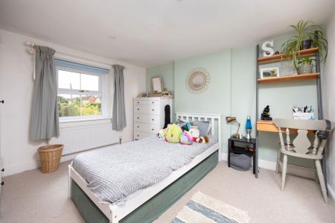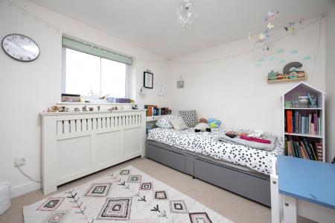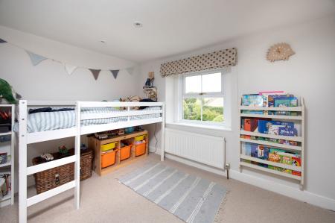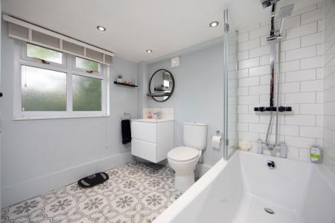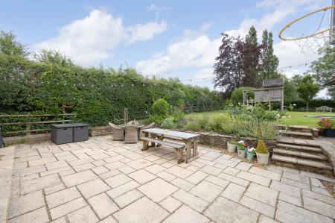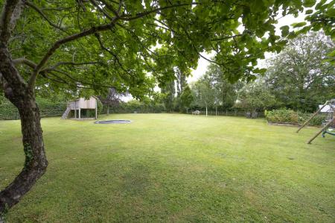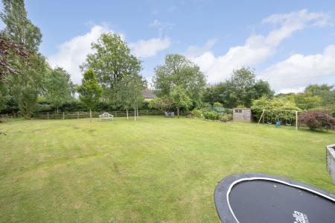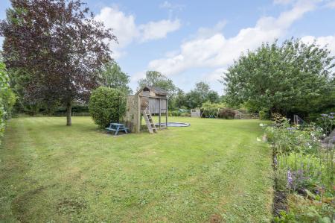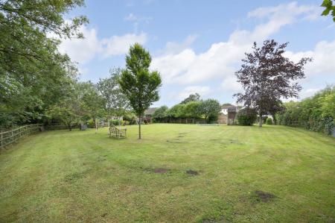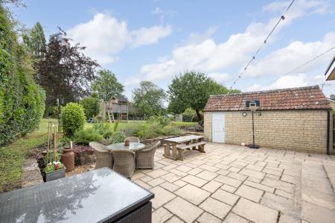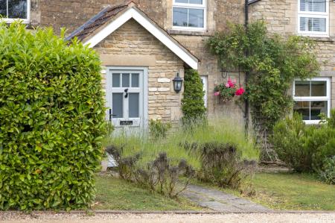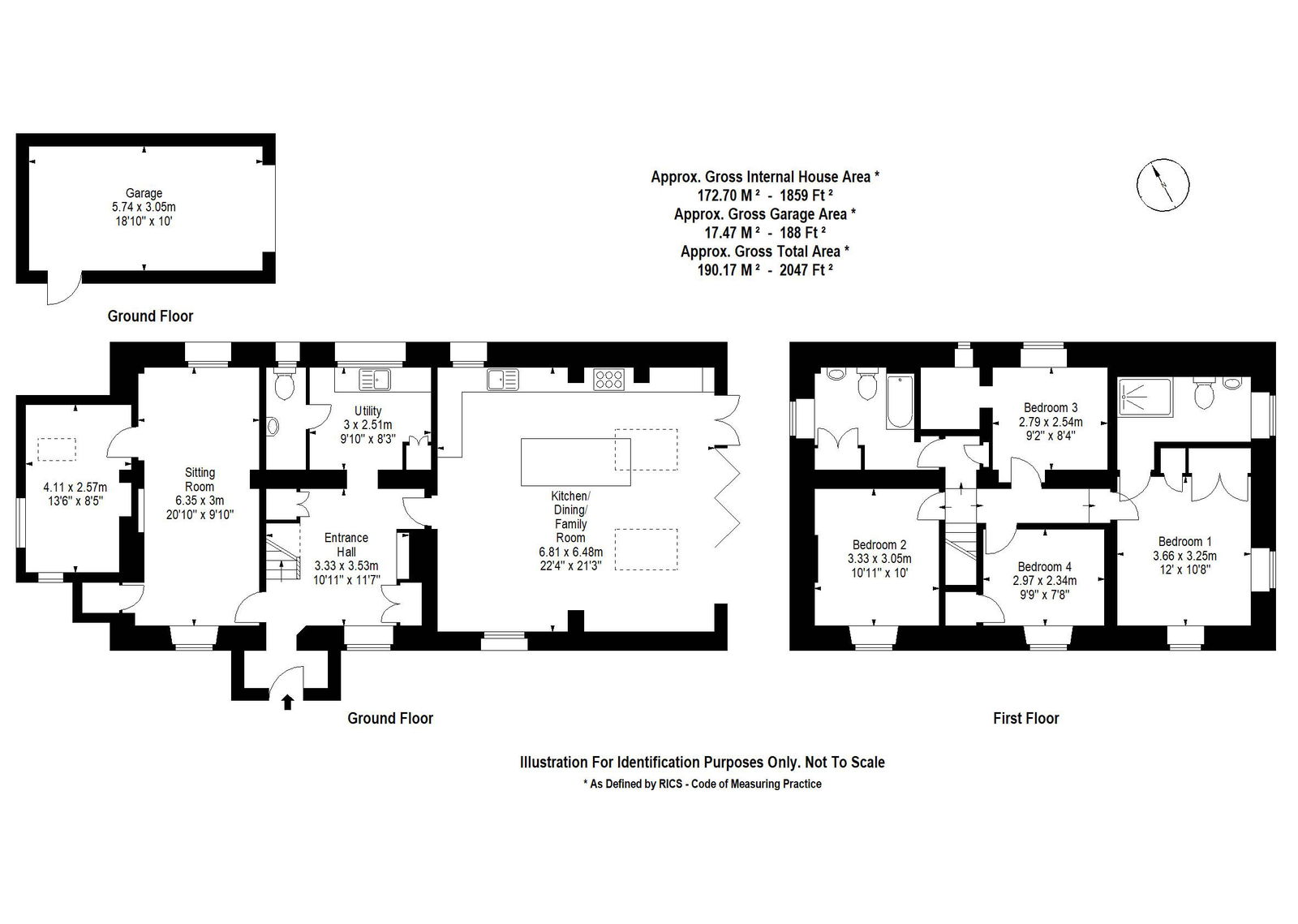- Four Bedroom Character Cottage
- Open Plan Kitchen-Diner / Family Room
- Approximately 0.5 acre plot
- Sought After Village Location
- Extended and Modernised Throughout
- Garage and Driveway
- Ideal Family Home
- Master Bedroom with Ensuite
4 Bedroom Detached House for sale in Whitley
Located in the heart of Whitley and situated on approximately 0.5 acres, this four-bedroom detached family home has been modernised by the current owners to create a charming period cottage with a modern interior, large garden, garage and plentiful driveway parking.
As you enter the property you are greeted by a spacious central entrance hall which gives access to the extended ground floor accommodation and staircase to the first floor. The entrance combines tiled flooring with wooden beams and column radiators retaining the cottage’s period character. To contrast this, the current owners have extended to create a sizeable open plan kitchen-diner / family room which truly is the heart of the home. Measuring 22’ 4” x 21’ 3”, the kitchen benefits from fully fitted wall and base ‘shaker style’ units with Quartz work tops and Belfast sink, freestanding Rangemaster oven, an island with breakfast bar as well as bi-fold doors leading out to the garden. With a south-westerly aspect, the kitchen-diner / family room benefits from natural light throughout the day and is large enough for a freestanding dining table as well as a cosy seating area with a wood burner and space for an L-shape sofa. Returning to the original cottage, tiled flooring continues from the hallway into the dual aspect sitting room. Home to a second woodburner with Bath Stone surround, the sitting room makes for a great space to enjoy during the evening and winter months. Beyond the sitting room, a second reception room measures 13’ 6” x 8’ 5” and could be used in a number of ways. Currently utilised as a playroom, there is potential for this to be become a ‘work from home’ office, or ground floor spare bedroom. To complete the ground floor, a generous utility room provides further storage and space for a host of freestanding appliances, as well as access to the ground floor WC.
Stairs to the first-floor lead to all four bedrooms and the family bathroom. The master bedroom enjoys dual aspect views over the gardens and benefits from built-in wardrobes and a modern ensuite shower room. Bedroom two also enjoys views over the front aspect whilst bedrooms three and four are currently used as generous children’s bedrooms. To complete the first floor, the family bathroom has been updated to include a modern white suite with bath and overhead shower.
Additional Information:
Tenure: Freehold
Council Tax Band: E
EPC Rating: C (70) // Potential: B (83)
Services: Gas fired central heating. Mains water supply. Mains drainage. Mains electricity. Double glazing throughout.
Important information
This is a Freehold property.
This Council Tax band for this property is: E
Property Ref: 463_890481
Similar Properties
Chapel Hill, Lacock, Wiltshire, SN15
3 Bedroom Detached House | Guide Price £800,000
An individual Grade II Listed detached home packed with exceptional character, offered to the market with no onward chai...
Talbot View, Lacock, Wiltshire, SN15
5 Bedroom Semi-Detached House | Guide Price £800,000
Enjoying a serene position set back within an exclusive and executive cul de sac in the ever-popular village of Lacock,...
The Midlands, Holt, Wiltshire, BA14 6RG
4 Bedroom Detached House | Guide Price £800,000
A handsome non-listed detached house with plenty of character, combined with stylish modern conveniences, ample private...
Academy Drive, Corsham, Wiltshire, SN13
4 Bedroom Detached House | Guide Price £850,000
Rare to the market and available with NO ONWARD CHAIN – Located in an enviable position within the exclusive and sought...
Beales Barton, Holt, Wiltshire, BA14 6QG
4 Bedroom Detached House | Guide Price £850,000
A handsome detached house offering almost 2500 square feet of well-proportioned and low-maintenance accommodation over t...
4 Bedroom Detached House | Guide Price £850,000
Located on the outskirts of Box with far reaching views over the Bybrook Valley and only 6 miles from the centre of Bath...

Hunter French (Corsham)
3 High Street, Corsham, Wiltshire, SN13 0ES
How much is your home worth?
Use our short form to request a valuation of your property.
Request a Valuation
