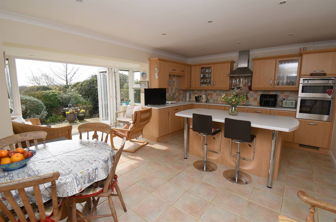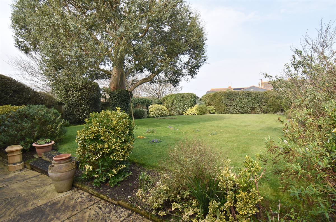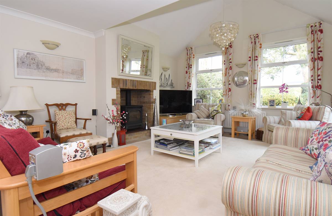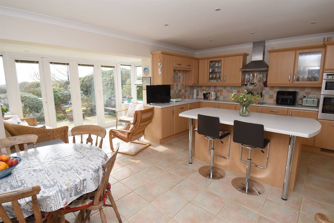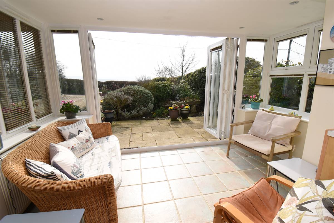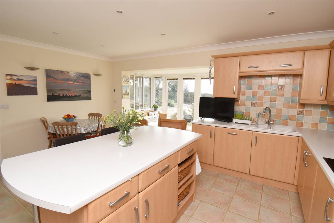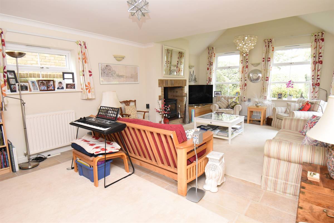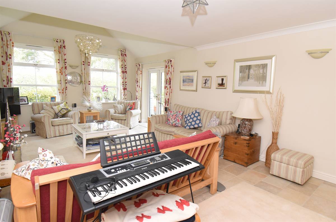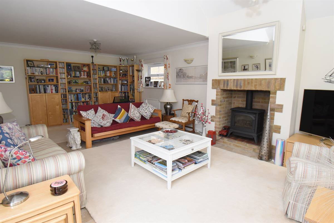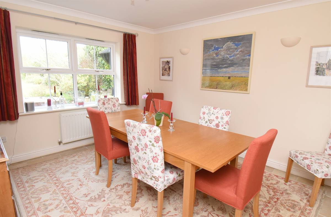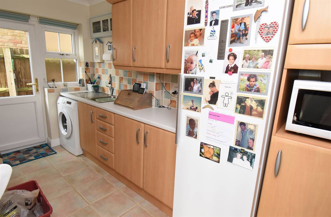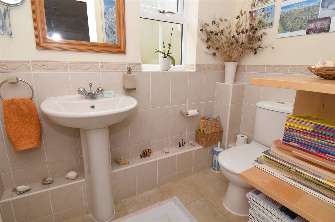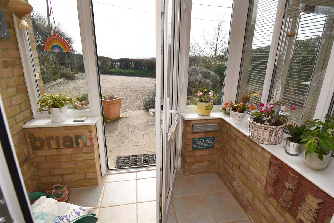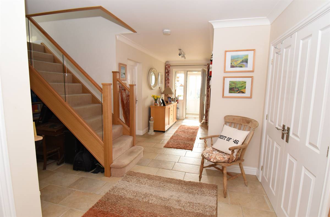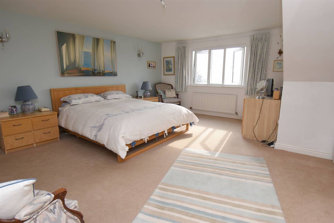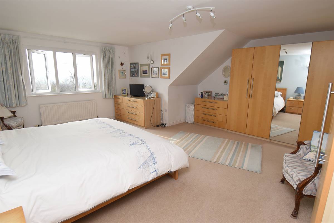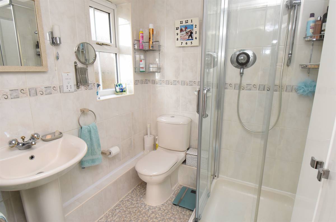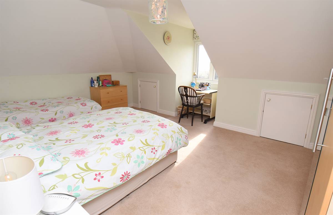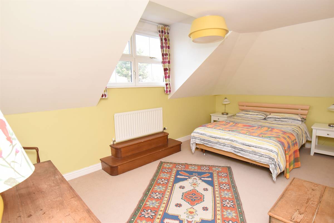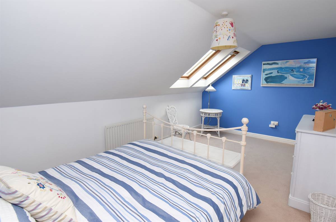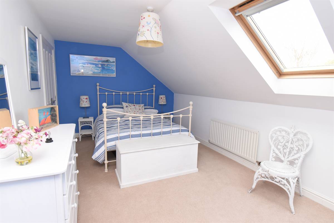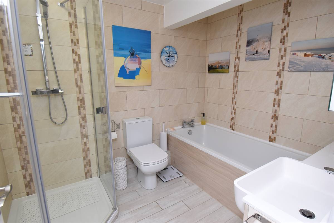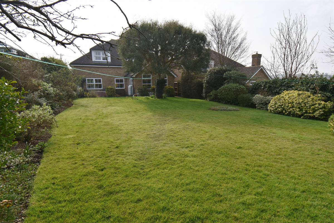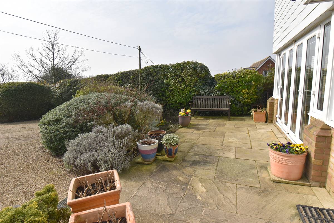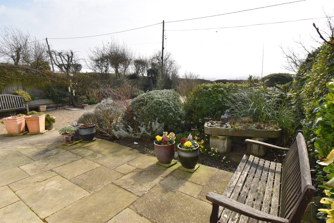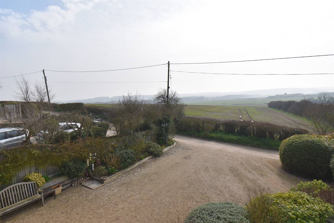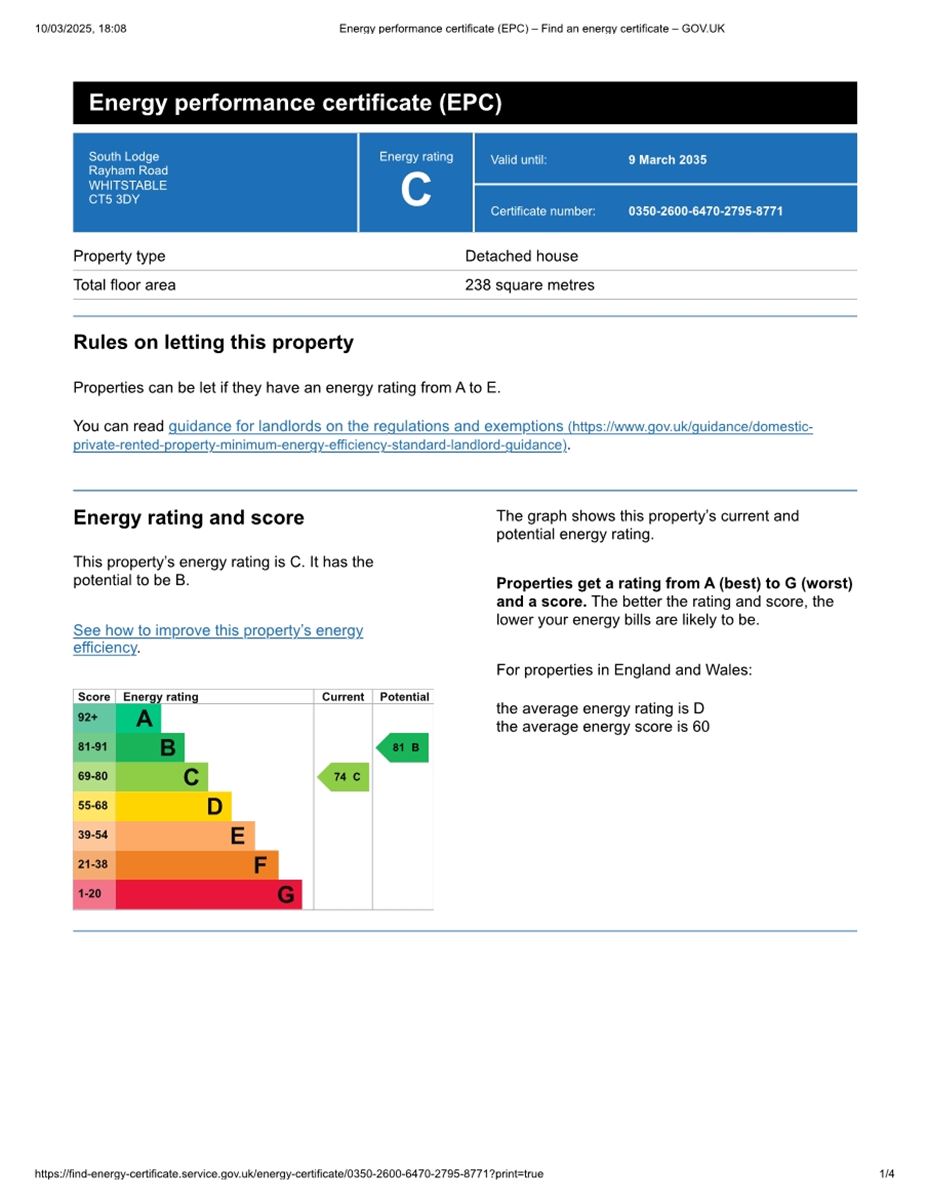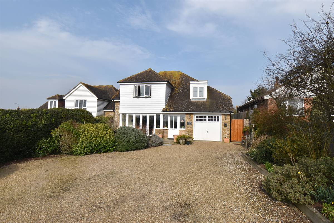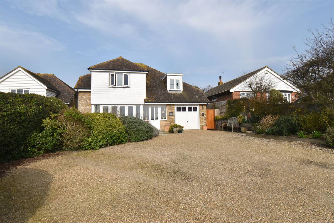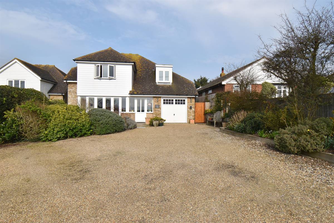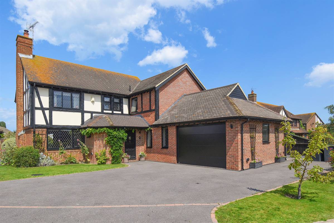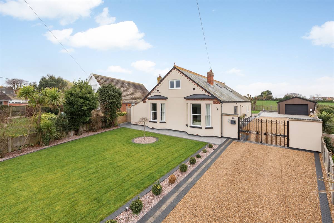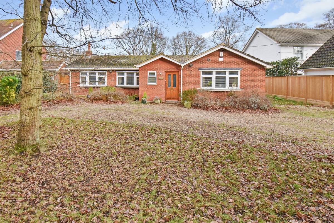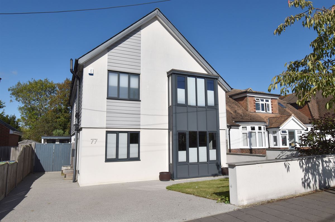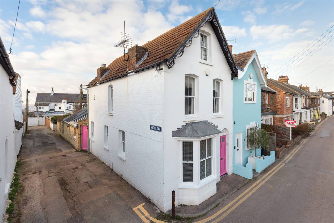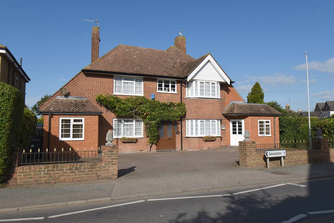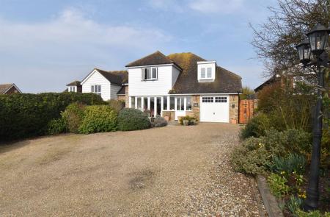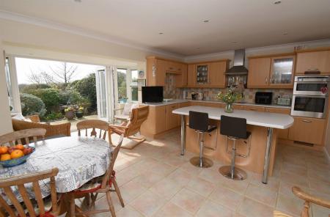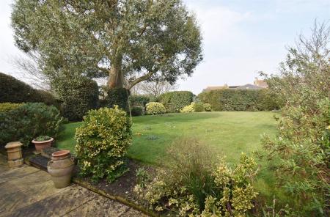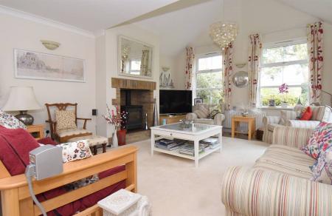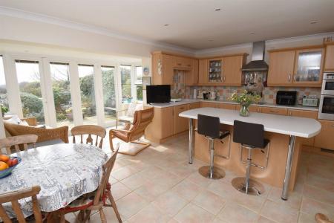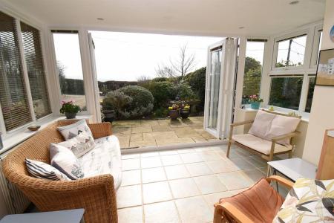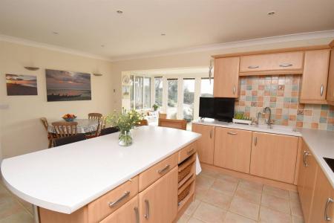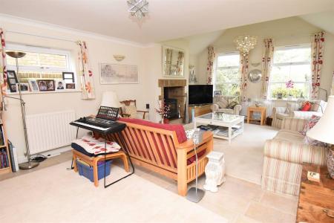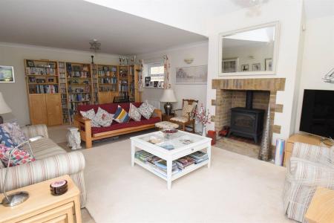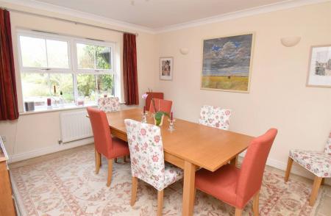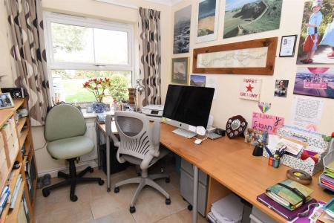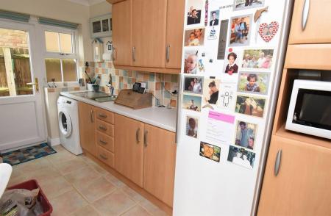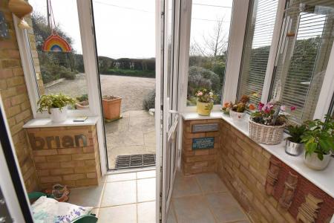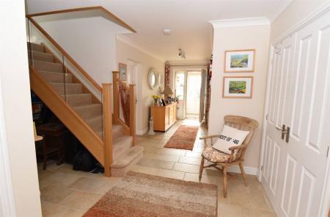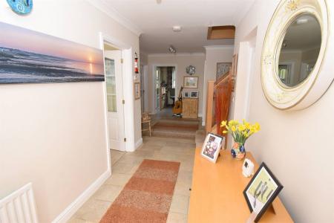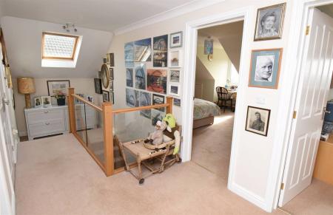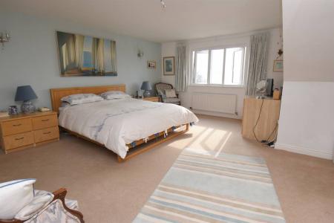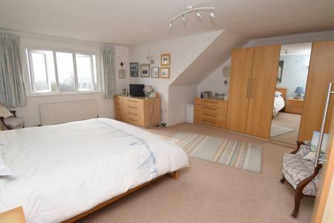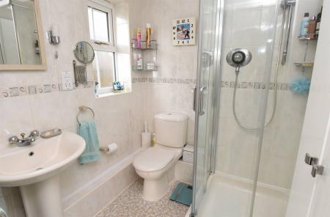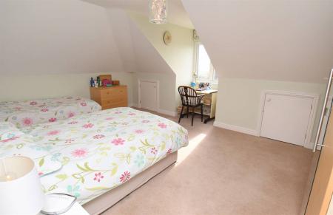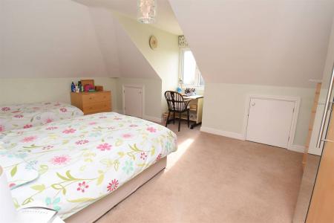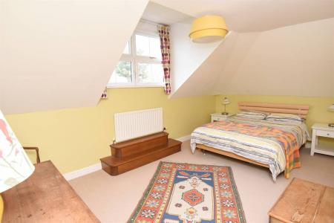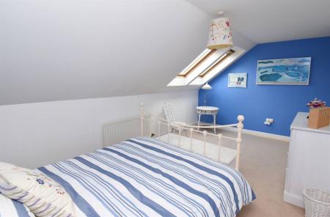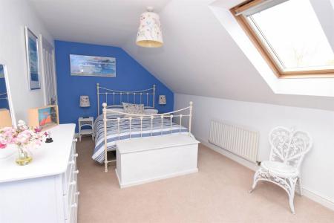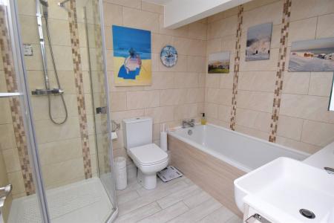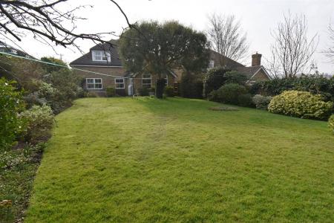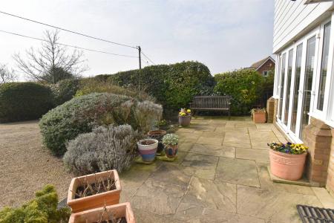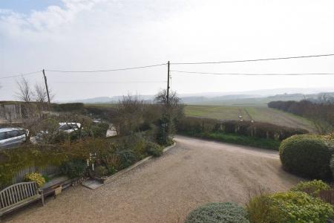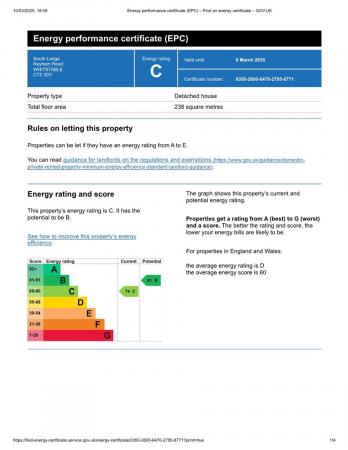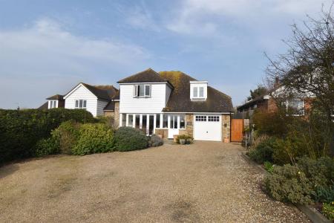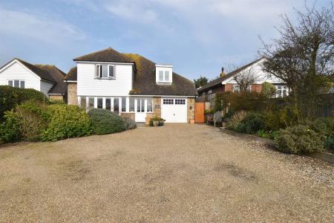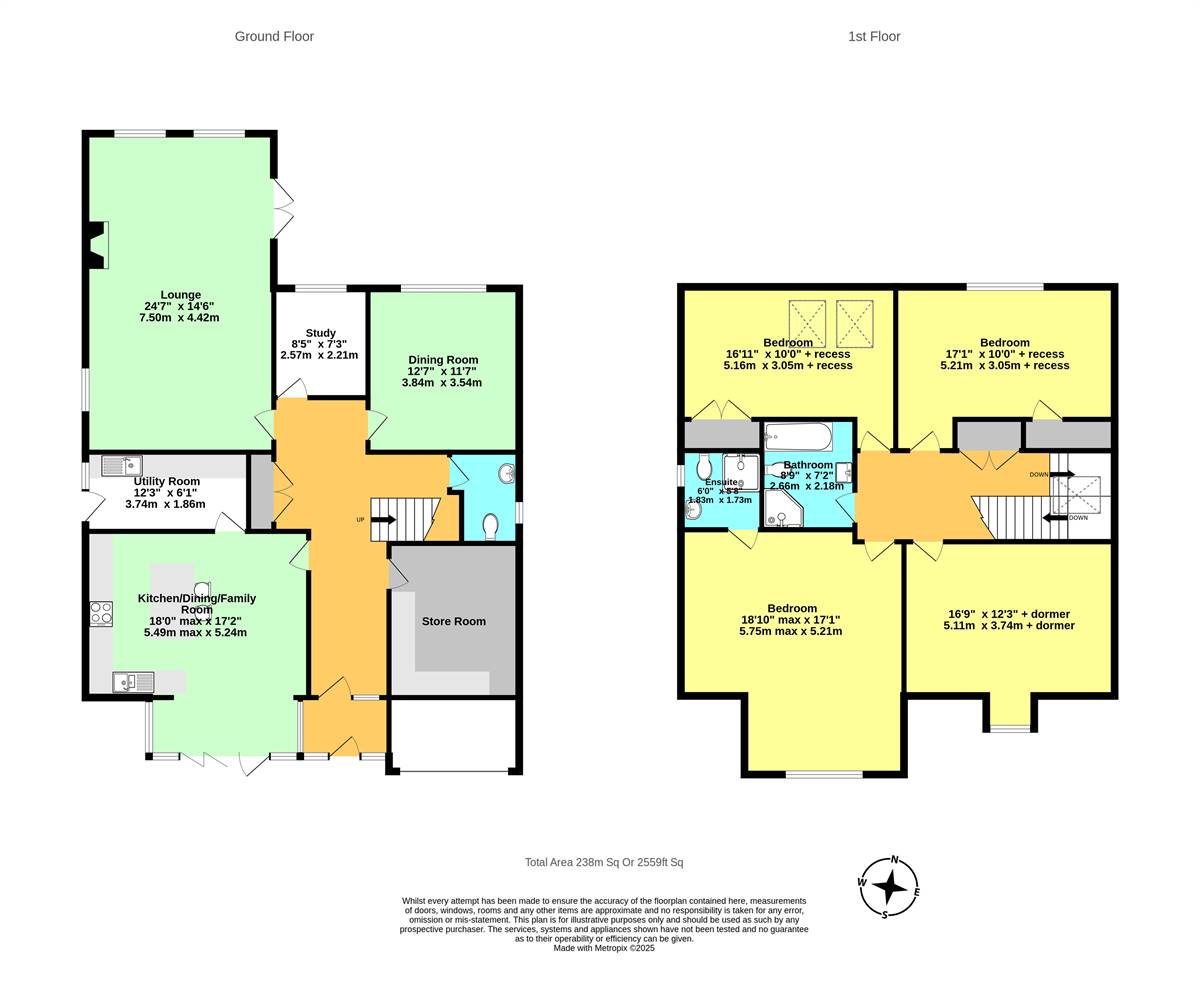- WATCH OUR VIDEO WALK THROUGH TOUR
- Substantial Detached Family Home
- Large Open Plan Kitchen/Dining/Family Room
- 24ft x 14ft Lounge With Semi-Vaulted Ceiling
- Formal Dining Room + Study
- Cloakroom + Utility Room
- Four Double Bedrooms + En-Suite To Main
- 70ft Rear Garden With Good Level Of Privacy
- Integral Garage Divided Into Two + Ample Parking
- Beautifully Presented Throughout
4 Bedroom Detached House for sale in Whitstable
This property is a deceptively spacious detached family home with generously proportioned rooms throughout. An internal viewing is essential to fully appreciate its size and layout. Upon entering you are welcomed by a large entrance hall that provides access to all the main rooms with an oak and glass balustrade staircase leading to the first floor. Upstairs there are four double bedrooms, including an en-suite to the main bedroom and a family bath/shower room. The ground floor offers three reception rooms including a 24ft x 14ft lounge with fireplace and semi-vaulted ceiling, a separate dining room for more formal occasions and study. The hub of the home is the spacious open-plan kitchen/breakfast/family room, designed for both everyday living and entertaining. Bi-folding doors open onto a screened seating area seamlessly blending indoor and outdoor spaces. Additionally the ground floor features a cloakroom and a utility room. The property sits on a generous plot with a 70ft rear garden offering plenty of space for outdoor activities. At the front the house is set back from the road providing ample off-road parking and a screened seating area. There is also an integral garage that is currently divided into two sections. Enjoying the best of both worlds, this home is set in a semi-rural location while remaining within easy reach of local amenities, shopping facilities, schools and public transport.
The Cathedral City of Canterbury (approx. 6 miles) is a prominent centre for education offering a wealth of retail, cultural and entertainment options, including museums, art galleries and the renowned Marlowe Theatre. The fashionable harbour town of Whitstable (approx. 1.8 miles) boasts an array of boutiques, independent shops and seafood restaurants for which it is famous, alongside a variety of recreational and water sports facilities.
Non Approved Draft Details
Enclosed Porch
UPVC double glazed front entrance door to enclosed porch. Tiled floor. Windows overlooking front garden.
Entrance Hall 23' 9 x 6' 2 plus recess (7.24m x 1.88m)
Double glazed front entrance door with double glazed side panel. Two radiators. Double cloaks cupboard. Wireless room thermostat control for central heating. Glazed and oak balustrade staircase leading for first floor. Tiled floor.
Cloakroom
Suite in white comprising pedestal wash hand basin and closed coupled WC. Partially tiled walls. Radiator. Frosted window to side. Tiled floor.
Lounge 24' 7 x 14' 6 (7.5m x 4.42m)
Feature brick fireplace housing gas log burning effect stove. Two windows to rear overlooking garden. Window to side. Two radiators. French double doors to rear garden. Tiled floor. Semi-vaulted ceiling.
Dining Room 12' 7 x 11' 7 (3.84m x 3.54m)
Window to rear overlooking garden. Radiator. Tiled floor.
Study 8' 5 x 7' 3 (2.57m x 2.21m)
Window to rear overlooking garden. Radiator. Tiled floor.
Kitchen/Dining/Family Room 18' 0 max x 17' 2 (5.49m x 5.24m)
Matching range of wall and base units. Inset single drainer 1½ bowl sink unit. Work surfaces. Island unit with drawers and cupboards below and breakfast bar area. Partially tiled walls. Inset induction hob with stainless steel extractor cooker hood above. Built-in fan assisted electric double oven. Integrated dishwasher. Radiator. Downlighters. Tiled floor. Bi-fold doors to front garden with windows to side. Underfloor heating in bay. Door to utility room.
Utility Room 12' 3 x 6' 1 (3.74m x 1.86m)
Range of matching wall and base units. Inset stainless steel sink unit. Work surfaces. Partially tiled walls. Radiator. Window to side. Plumbing for washing machine. Tiled floor. Door to side giving access to rear garden. Extractor fan.
Landing
Velux window to side. Access via loft ladder to insulated and partly boarded loft with light. Radiator. Airing cupboard with shelves and housing large lagged hot water cylinder with immersion heater.
Bedroom 1 18' 10 max x 17' 1 (5.75m x 5.21m)
Window to front overlooking garden. Two radiators. Door to en-suite.
En-Suite 6' 0 x 5' 8 (1.83m x 1.73m)
Suite comprising fully tiled shower cubicle, pedestal wash hand basin and close coupled WC. Radiator. Tiled walls. Frosted window to side. Extractor fan. Shaver point.
Bedroom 2 16' 9 x 12' 3 plus dormer (5.11m x 3.74m)
Window to front overlooking garden. Radiator. Access to eaves storage.
Bedroom 3 17' 1 x 10' 0 plus recess (5.21m x 3.05m)
Window to rear overlooking garden. Built-in wardrobe. Radiator.
Bedroom 4 16' 11 x 10' 0 plus recess (5.16m x 3.05m)
Two Velux windows to rear. Built-in double wardrobe. Radiator.
Bathroom 8' 9 x 7' 1 (2.67m x 2.16m)
Suite in white comprising panelled bath with mixer tap, fully tiled shower cubicle with rainfall shower head and additional shower head, wash hand basin set into vanity unit with cupboards below and close coupled WC. Chrome heated towel rail. Tiled walls. Downlighters. Underfloor heating. Tiled floor. Extractor fan. Fitted units.
Front Garden 46' 0 x 49' 0 (14.03m x 14.94m)
Large driveway providing ample off road parking. Well stocked flower and shrub borders. Paved seating area with shrub screening. Outside tap.
Rear Garden 46' 0 x 70' 0 (14.03m x 21.34m)
Mainly laid to lawn with variety of shrubs bushes and flowers. Paved patio area. Outside tap. Pedestrian side access. Enclosed with fencing.
Integral Garage
Currently divided into two, first part accessed via double doors to front. Second part is accessed via a personal door in the entrance hall, currently used a good size storeroom with a range of wall and base units and work surface area. Wall mounted Worcester gas boiler supplying hot water and central heating.
Main Services
The following mains services are connected to the property electricity, water, gas, drainage and a telephone line. All services will be subject to the appropriate companies transfer conditions.
Heating
Central heating is provided by a gas fired boiler situated in the Store Room and hot water radiators as indicated in these particulars.
Windows
The windows are generally of UPVC double glazed sealed units.
Tenure
The property is to be sold Freehold with vacant possession.
Council Tax
We are advised by the Valuation Office that the property is currently within Council Tax Band G. The amount payable under tax band G for the year 2024/2025 is £3.661.29.
Viewing
Please ring us to make an appointment. We are open from 9am to 6pm Monday to Friday, 9am to 5pm Saturdays and by appointment only on Sundays.
Agent Notes
Kent Estate Agencies gives notice for themselves and for the sellers of the property, whose agents they are that any floor plans, plans or mapping and measurements are approximate quoted in metric with imperial equivalents. All are for general guidance only and whilst every attempt has been made to ensure accuracy, they must not be relied on. The measurements are provided in accordance with the R.I.C.S. Code of Measuring Practice 6th edition.
We have not carried out a structural survey and the services, appliances and specific fittings have not been tested and therefore no guarantee can be given that they are in working order. Photographs are reproduced for general information and it must not be inferred that any item shown is included with the property. Prospective purchasers or lessees should seek their own professional advice. Kent Estate Agencies retain the copyright in all advertising material used to market this property.
No person in the employment of Kent Estate Agencies has any authority to make any representation or warranty whatever in relation to this property. Purchase prices, rents or other prices quoted are correct at the date of publication and, unless otherwise stated, exclusive of VAT.
For a free valuation of your property contact the number on this brochure. Printed 17th March 2025
Important Information
- This is a Freehold property.
Property Ref: 57376_2C4E49
Similar Properties
Longacre, Chestfield, Whitstable
5 Bedroom Detached House | Guide Price £800,000
** Guide Price £800,000 - £825,000** Well positioned on a quiet development within the sought after village of Chestfiel...
Clover Rise, South Tankerton, Whitstable
4 Bedroom Detached House | Guide Price £795,000
Beautifully presented and extended, this four double bedroom detached property has been subject to extensive re-modellin...
Molehill Road, Chestfield, Whitstable
3 Bedroom Detached Bungalow | £795,000
Envious location backing onto Chestfield's 18 hole golf course giving a pleasant outlook with a small copse area to the...
St. Swithins Road, Tankerton, Whitstable
4 Bedroom Detached House | £830,000
Individually designed contemporary styled detached property providing light and airy accommodation standing on a good si...
4 Bedroom Semi-Detached House | £845,000
Nestled in a prime central location just off the seafront, this charming home offers substantial accommodation ideal for...
7 Bedroom Detached House | £850,000
This substantial detached house, which formerly operated as a Bed & Breakfast, offers a highly adaptable living space. T...

Kent Estate Agencies (Tankerton)
Tankerton Road, Tankerton, Kent, CT5 2AH
How much is your home worth?
Use our short form to request a valuation of your property.
Request a Valuation

