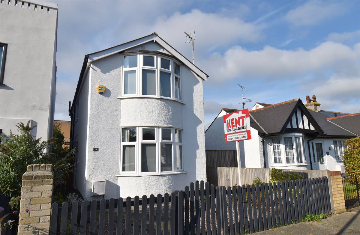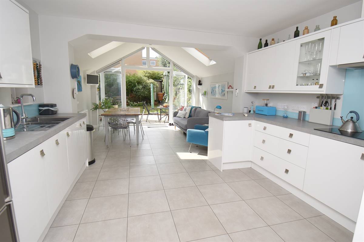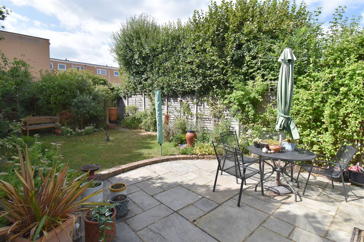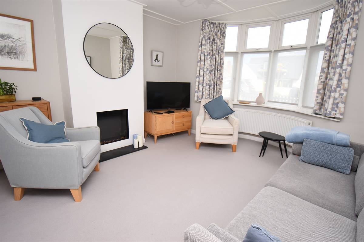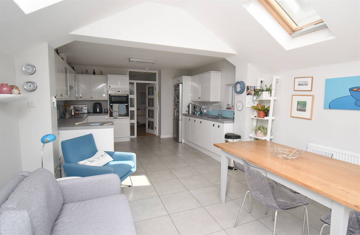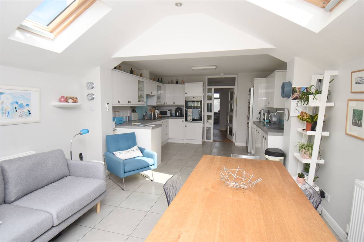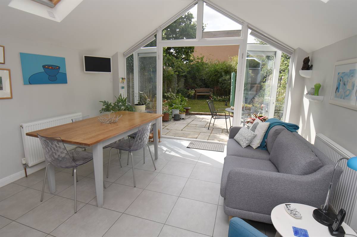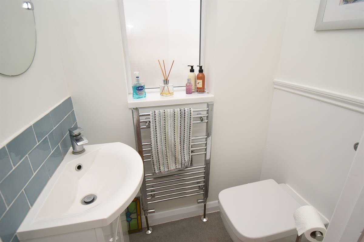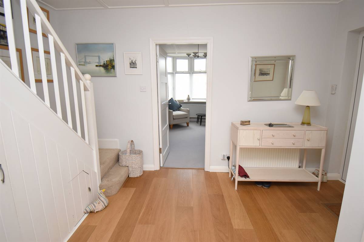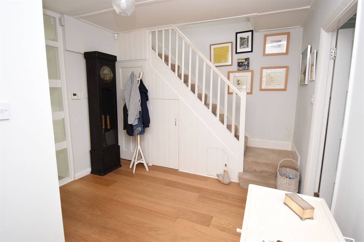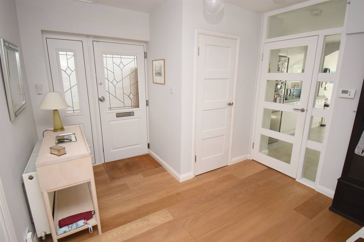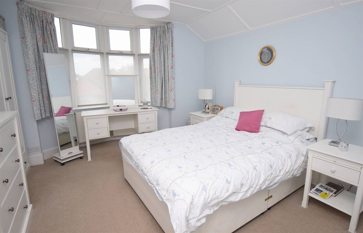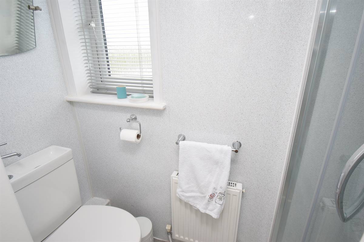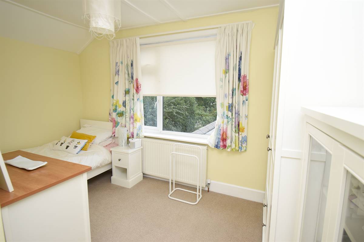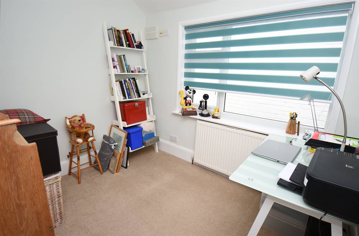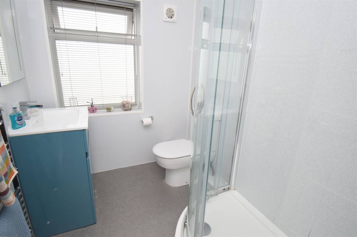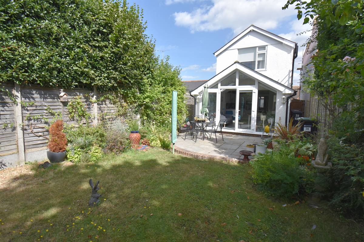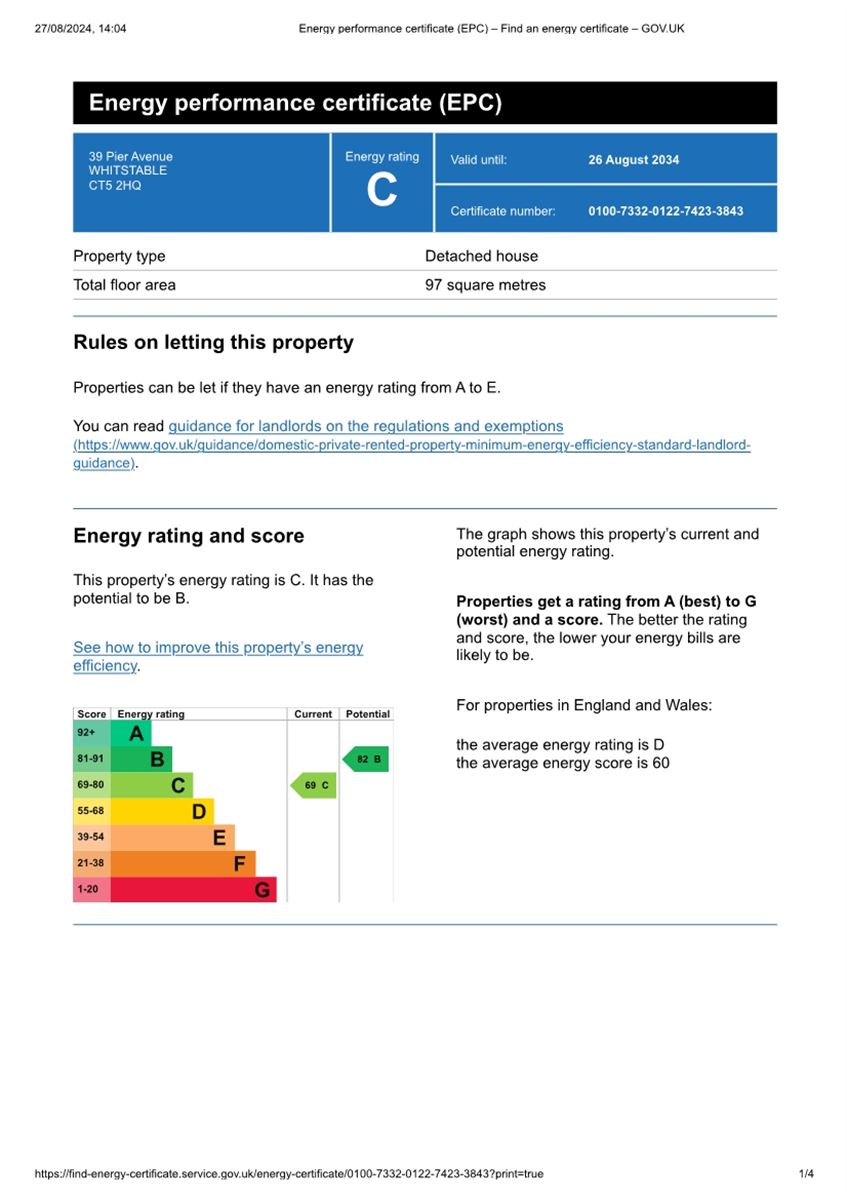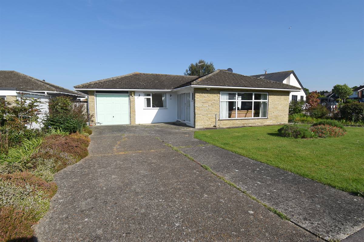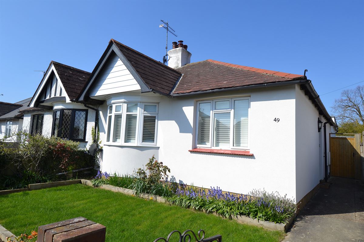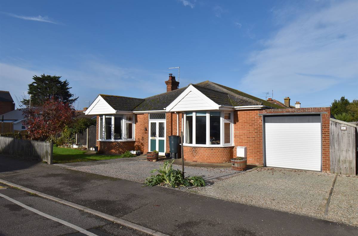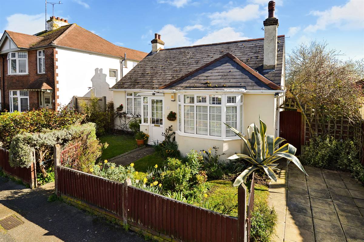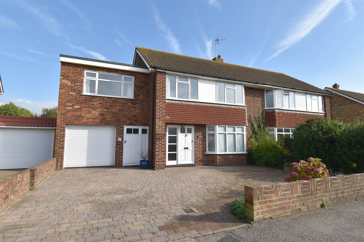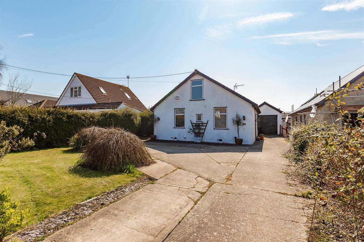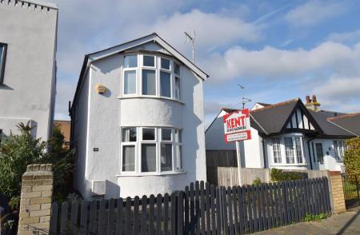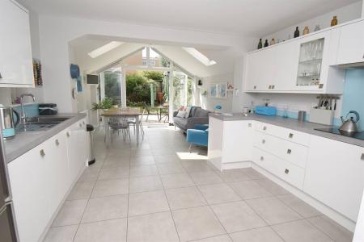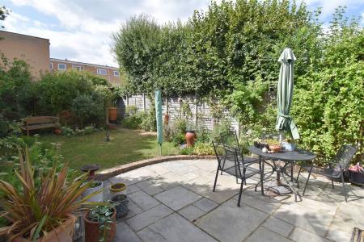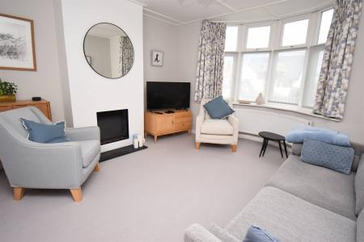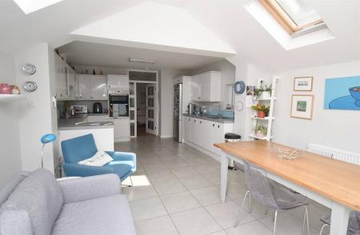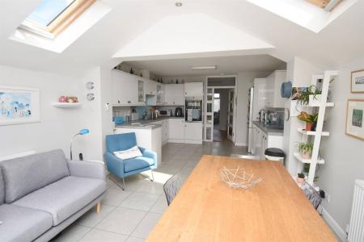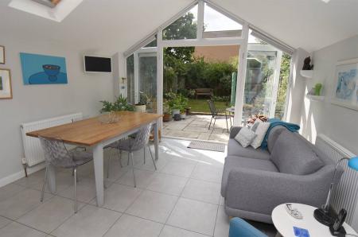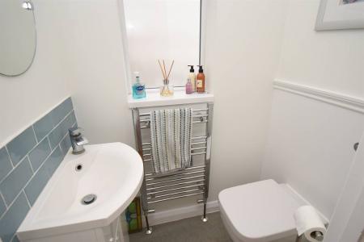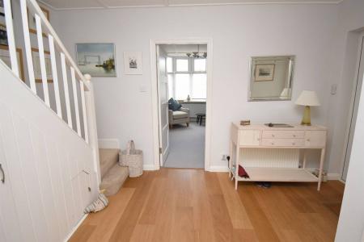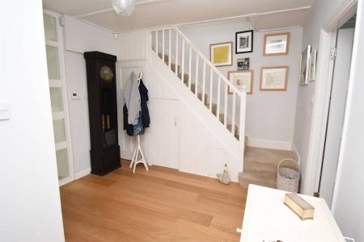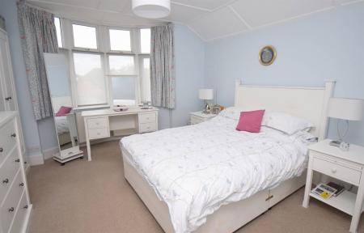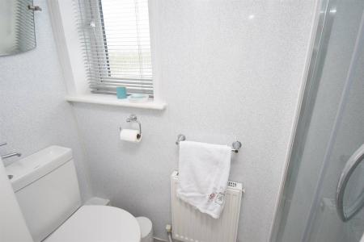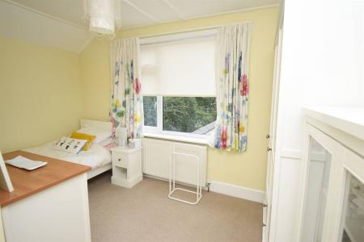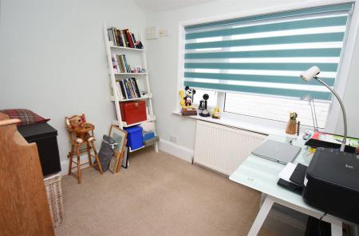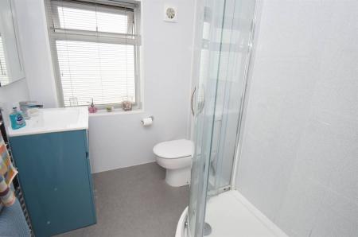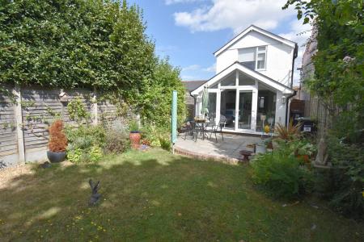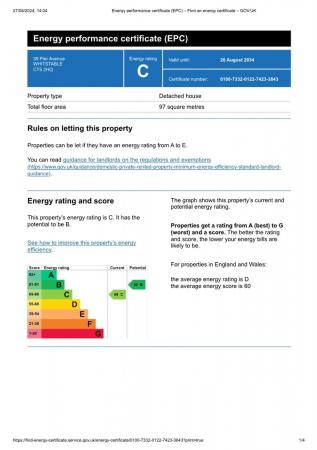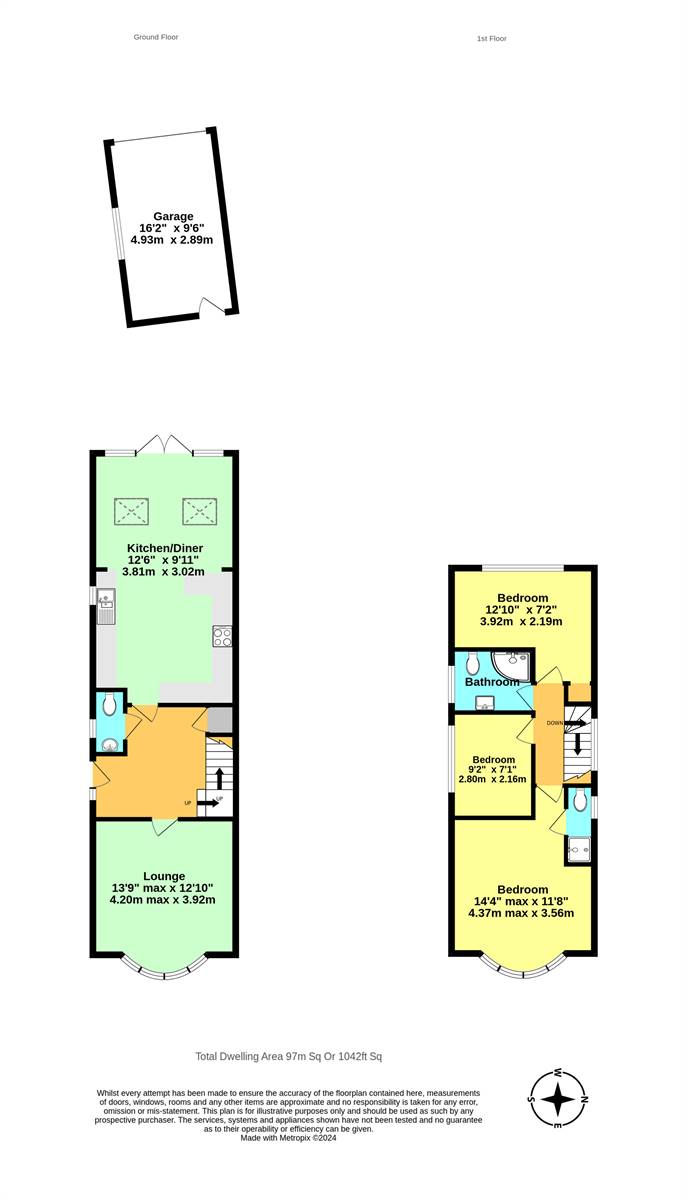- WATCH OUR VIDEO WALK THROUGH TOUR
- Great Life Style Location
- Extended Detached House
- 23ft Open Plan Kitchen With Vaulted Ceiling
- Separate Lounge With Fire & Bay Window
- Three Bedrooms, En-suite To Main
- Westerly Facing Rear Garden
- Detached Garage To Rear
- Close Proximity To Shops & Sea Front
- No Upward Chain
3 Bedroom Detached House for sale in Whitstable
This well presented detached house is perfectly situated just 350 yards from Tankerton's picturesque seafront and 525 yards from the parade of shops, restaurants and cafes offering the ideal blend of coastal living and convenient amenities. The current owner has tastefully extended and refurbished the property creating a comfortable and stylish home. Upon entering you are greeted by a spacious and welcoming entrance hall leading to a convenient downstairs cloakroom. The lounge is a cosy retreat featuring a bay window and a modern, remote-controlled fire. The heart of the home is undoubtedly the impressive 23ft kitchen/dining/family room. With a semi-vaulted ceiling, feature glazing to the apex and doors that open onto a westerly facing rear garden, this space is perfect for both family life and entertaining. Upstairs the first floor hosts a good sized modern shower room and three bedrooms including a main with en-suite. The property benefits from a detached garage at the rear that is easily accessible and offers additional storage or parking. Regular bus services are just 350 yards away on Tankerton Road to the quaint Harbour Town of Whitstable (approx. 1.3 miles), known for its distinctive character, vibrant atmosphere and delightful range of independent retailers and eateries. The Cathedral City of Canterbury is also easily accessible approximately 7 miles away. For those who commute, Whitstable mainline railway station is conveniently located about a mile from the property offering direct connections to London and surrounding areas.
Spacious Entrance Hall
Composite front entrance door with double glazed side panel. Radiator. Understairs storage cupboard. Cupboard housing Ideal wall mounted combination gas boiler supplying hot water and central heating. Thermostat control for central heating. Balustrade staircase leading to first floor. Engineered wood floor.
Cloakroom
Suite in white comprising wash hand basin set into vanity unit with cupboard below and WC with concealed cistern. Local splash back tiling. Chrome heated towel rail. Frosted window to side.
Lounge 13' 9 into bay x 12' 10 into alcove (4.2m x 3.92m)
Inset remote controlled fire. Bay window to front overlooking garden. Radiator.
Kitchen/Dining/Family Room 23' 0 x 12' 6 (7.02m x 3.81m)
Matching range of wall and base units. Inset single drainer stainless steel 1½ bowl sink unit. Work surfaces with glass upstands. Inset induction hob with stainless steel extractor cooker hood above. Built-in fan assisted electric double oven. Integrated dishwasher and washer/dryer. Window to side. Two Velux windows. Two radiators. Downlighters. Amtico flooring. Vaulted ceiling at dining/family area. Double doors to rear garden with glazed side panels and feature glazing to apex.
Landing
Window to side.
Bedroom 1 14' 4 into bay x 11' 8 (4.37m x 3.56m)
Bay window to front overlooking garden. Radiator. Door to en-suite.
En-Suite 6' 10 x 2' 3 (2.09m x 0.69m)
Suite in white comprising shower cubicle, close coupled WC and wash hand basin. Radiator. Frosted window to side. Extractor fan.
Bedroom 2 12' 10 x 7' 2 plus large recess (3.92m x 2.19m)
Window to rear overlooking garden. Built-in open cupboard. Radiator.
Bedroom 3 9' 2 x 7' 1 (2.8m x 2.16m)
Window to side. Radiator.
Shower Room 7' 0 x 5' 6 (2.14m x 1.68m)
Suite in white comprising large shower cubicle, wash hand basin set into vanity unit with cupboard below and close coupled WC. Chrome heated towel rail. Frosted window to side. Extractor fan.
Garage 16' 0 x 9' 0 (4.88m x 2.75m)
Detached garage positioned to the rear with means of access. Personal door to rear garden.
Front Garden
Border fence to front. Shrub borders.
Rear Garden 20' 0 x 50' 0 (6.1m x 15.24m)
Mainly laid to lawn with flower beds, bushes and shrubs. Paved patio area. Outside tap. Outside lighting. External power point. Gated pedestrian side access. Enclosed with fencing.
Main Services
The following mains services are connected to the property electricity, water, gas, drainage and a telephone line. All services will be subject to the appropriate companies transfer conditions.
Heating
Central heating is provided by a gas fired boiler situated in the cupboard in the entrance hall and hot water radiators as indicated in these particulars.
Windows
The windows are generally of UPVC double glazed sealed units.
Tenure
The property is to be sold Freehold with vacant possession.
Council Tax
We are advised by the Valuation Office that the property is currently within Council Tax Band D. The amount payable under tax band D for the year 2024/2025 is £2,196.77.
Viewing
Please ring us to make an appointment. We are open from 9am to 6pm Monday to Friday, 9am to 5pm Saturdays and by appointment only on Sundays.
Agent Notes
Kent Estate Agencies gives notice for themselves and for the sellers of the property, whose agents they are that any floor plans, plans or mapping and measurements are approximate quoted in metric with imperial equivalents. All are for general guidance only and whilst every attempt has been made to ensure accuracy, they must not be relied on. The measurements are provided in accordance with the R.I.C.S. Code of Measuring Practice 6th edition.
We have not carried out a structural survey and the services, appliances and specific fittings have not been tested and therefore no guarantee can be given that they are in working order. Photographs are reproduced for general information and it must not be inferred that any item shown is included with the property. Prospective purchasers or lessees should seek their own professional advice. Kent Estate Agencies retain the copyright in all advertising material used to market this property.
No person in the employment of Kent Estate Agencies has any authority to make any representation or warranty whatever in relation to this property. Purchase prices, rents or other prices quoted are correct at the date of publication and, unless otherwise stated, exclusive of VAT.
For a free valuation of your property contact the number on this brochure. Printed 11th November 2024
Important Information
- This is a Freehold property.
Property Ref: 57376_F5351E
Similar Properties
Shepherds Walk, Chestfield, Whitstable
3 Bedroom Detached Bungalow | £525,000
No upward chain with this detached bungalow offering spacious living accommodation and a well-established plot. Situated...
Graystone Road, Tankerton, Whitstable
3 Bedroom Semi-Detached Bungalow | £525,000
Sought after central location for this extended semi-detached bungalow with the benefit of a westerly facing rear garden...
Northwood Road, Tankerton, Whitstable
2 Bedroom Semi-Detached Bungalow | £525,000
This charming double-fronted semi-detached bungalow, believed to date back to around the 1900s, offers an abundance of c...
Pier Avenue, Tankerton, Whitstable
2 Bedroom Detached Bungalow | £540,000
Positioned in a sought after location on one of Tankerton's most desired roads, the property offers the new owners poten...
Summerfield Avenue, Tankerton, Whitstable
4 Bedroom Semi-Detached House | £545,000
This extended semi-detached house, built by 'Child Brothers' and first time available since 1961, now presents a unique...
Maydowns Road, Chestfield, Whitstable
3 Bedroom Detached Bungalow | £545,000
Nestled in the picturesque and highly desirable village of Chestfield, this detached chalet bungalow offers a perfect bl...

Kent Estate Agencies (Tankerton)
Tankerton Road, Tankerton, Kent, CT5 2AH
How much is your home worth?
Use our short form to request a valuation of your property.
Request a Valuation
