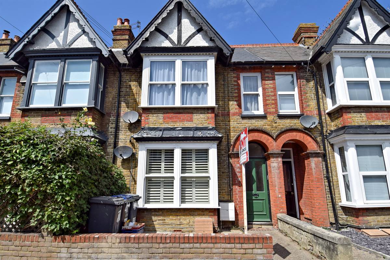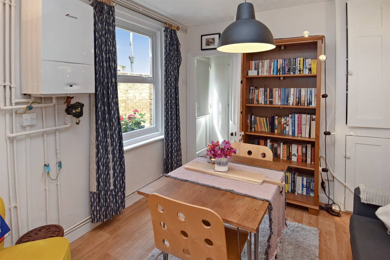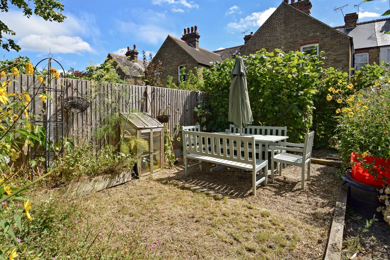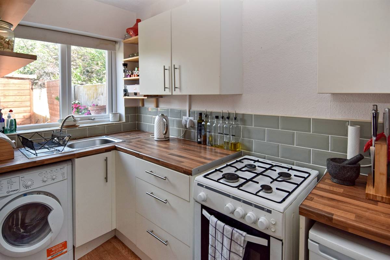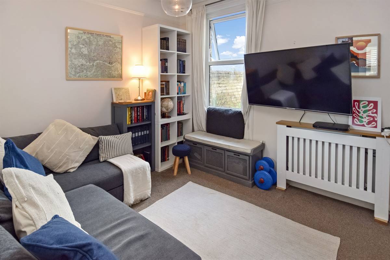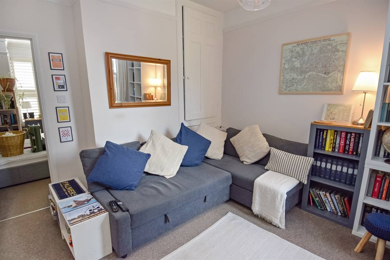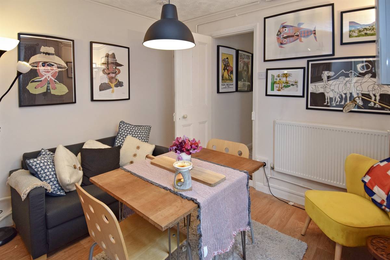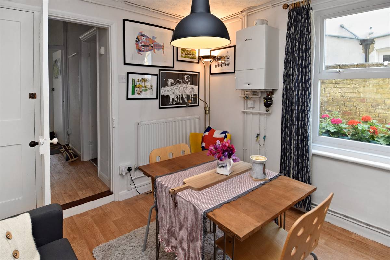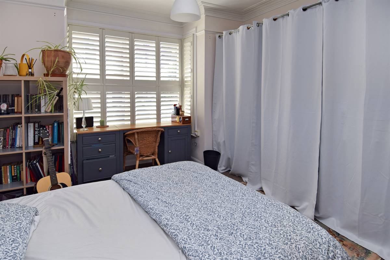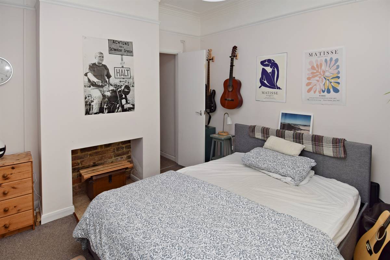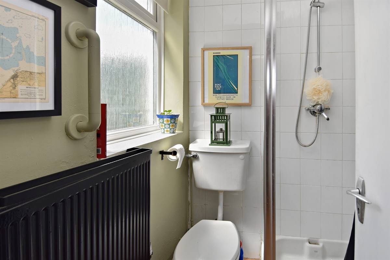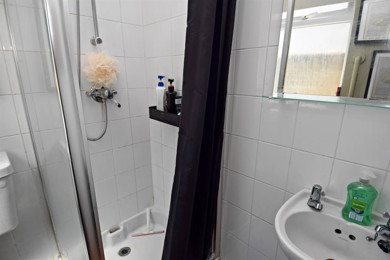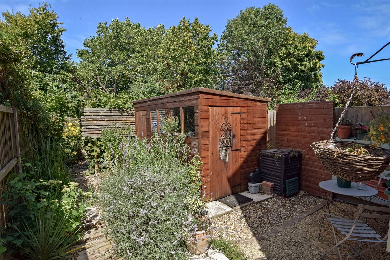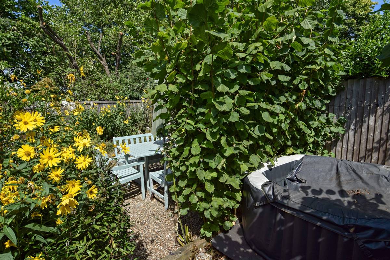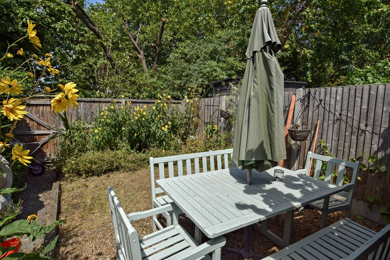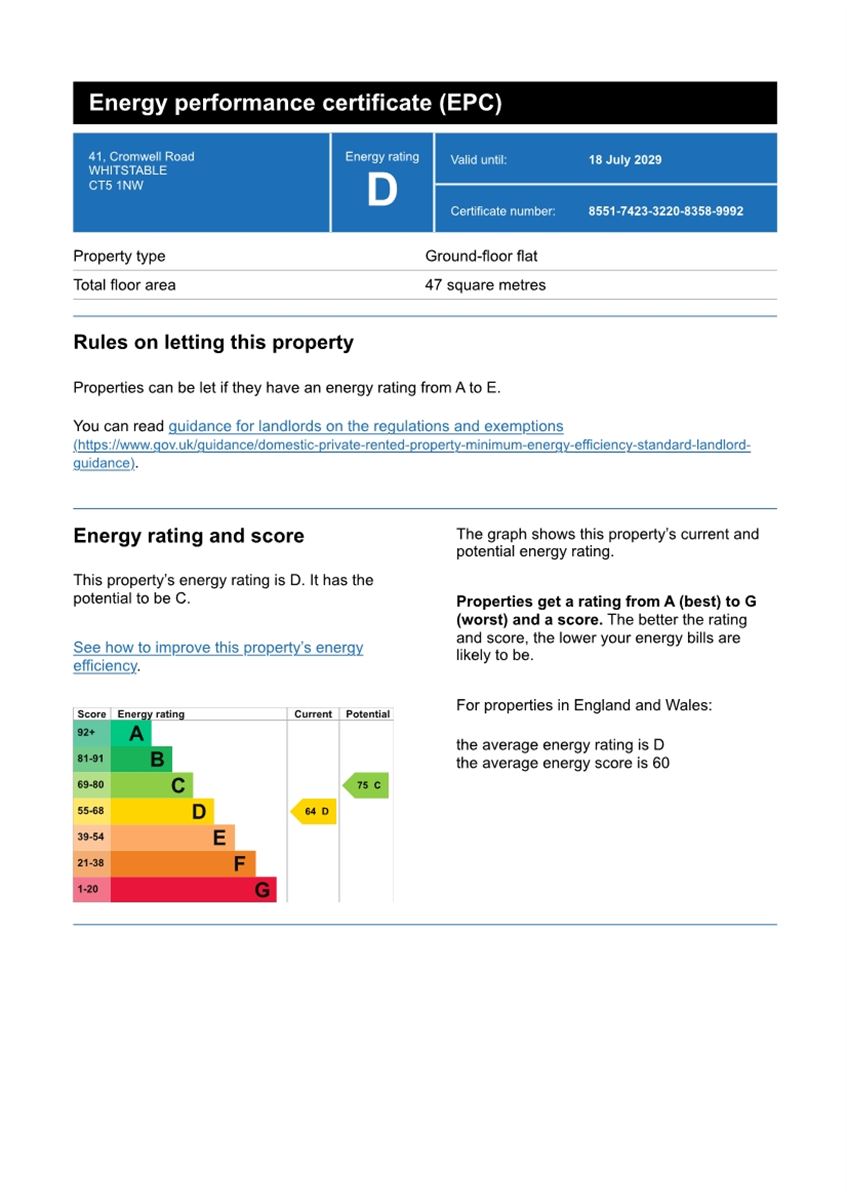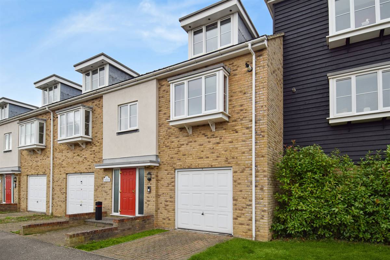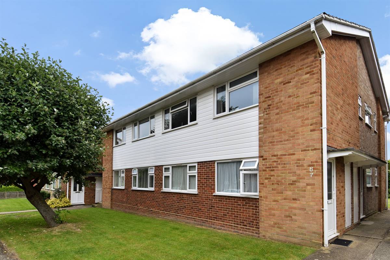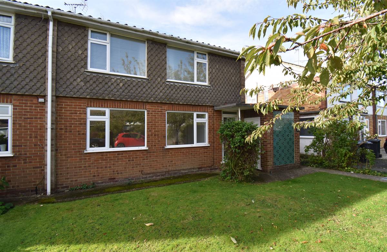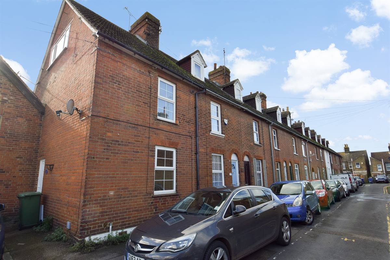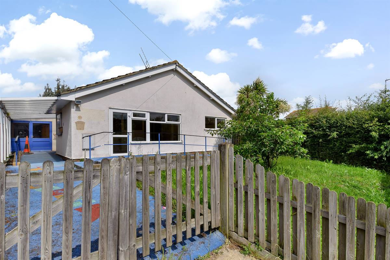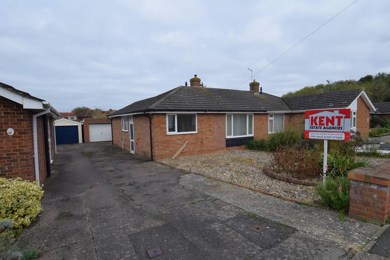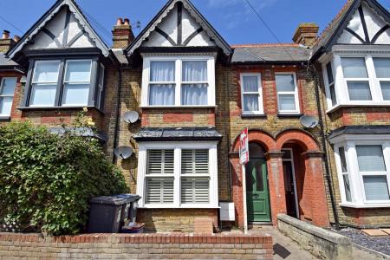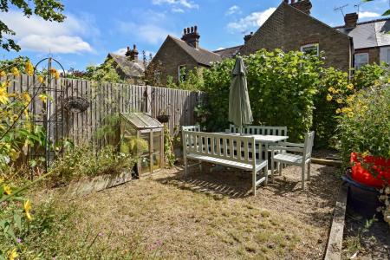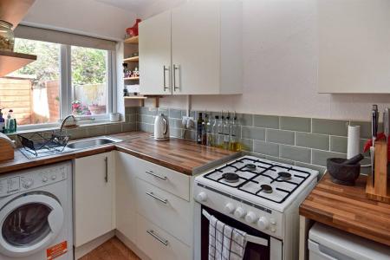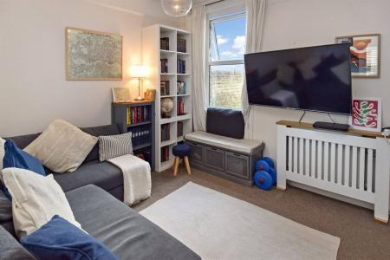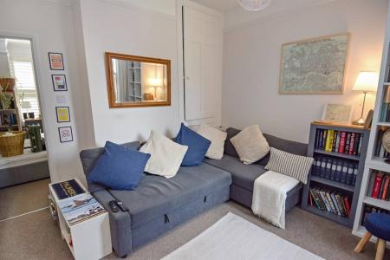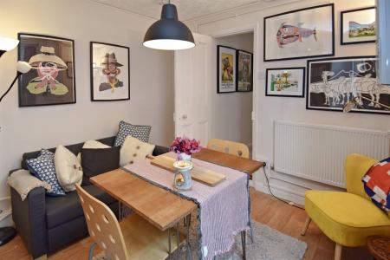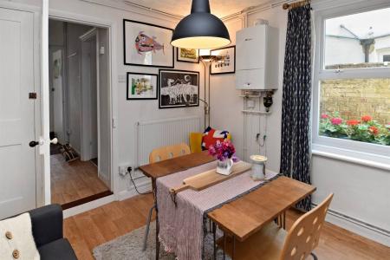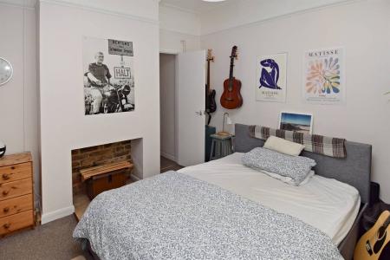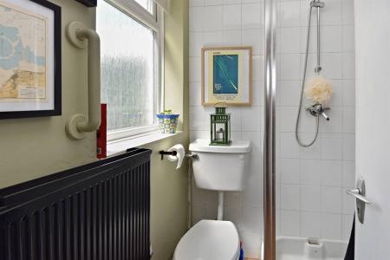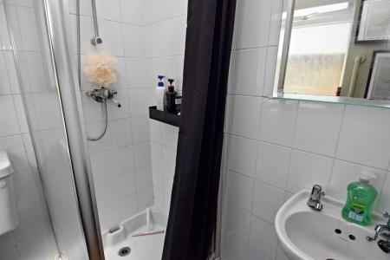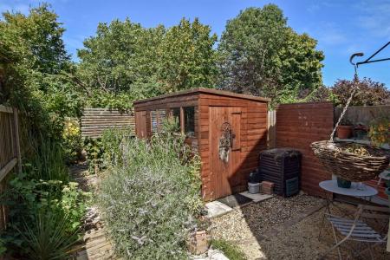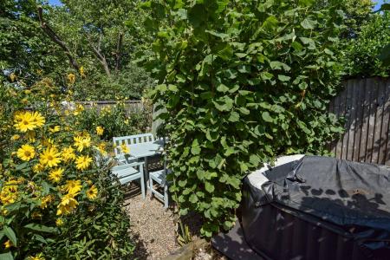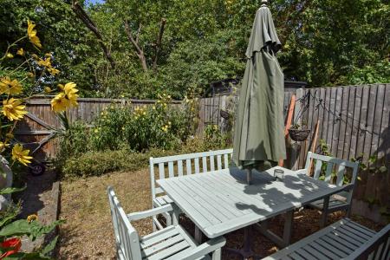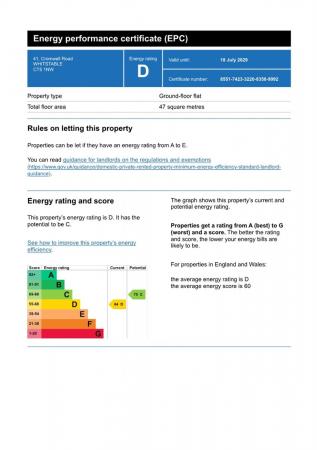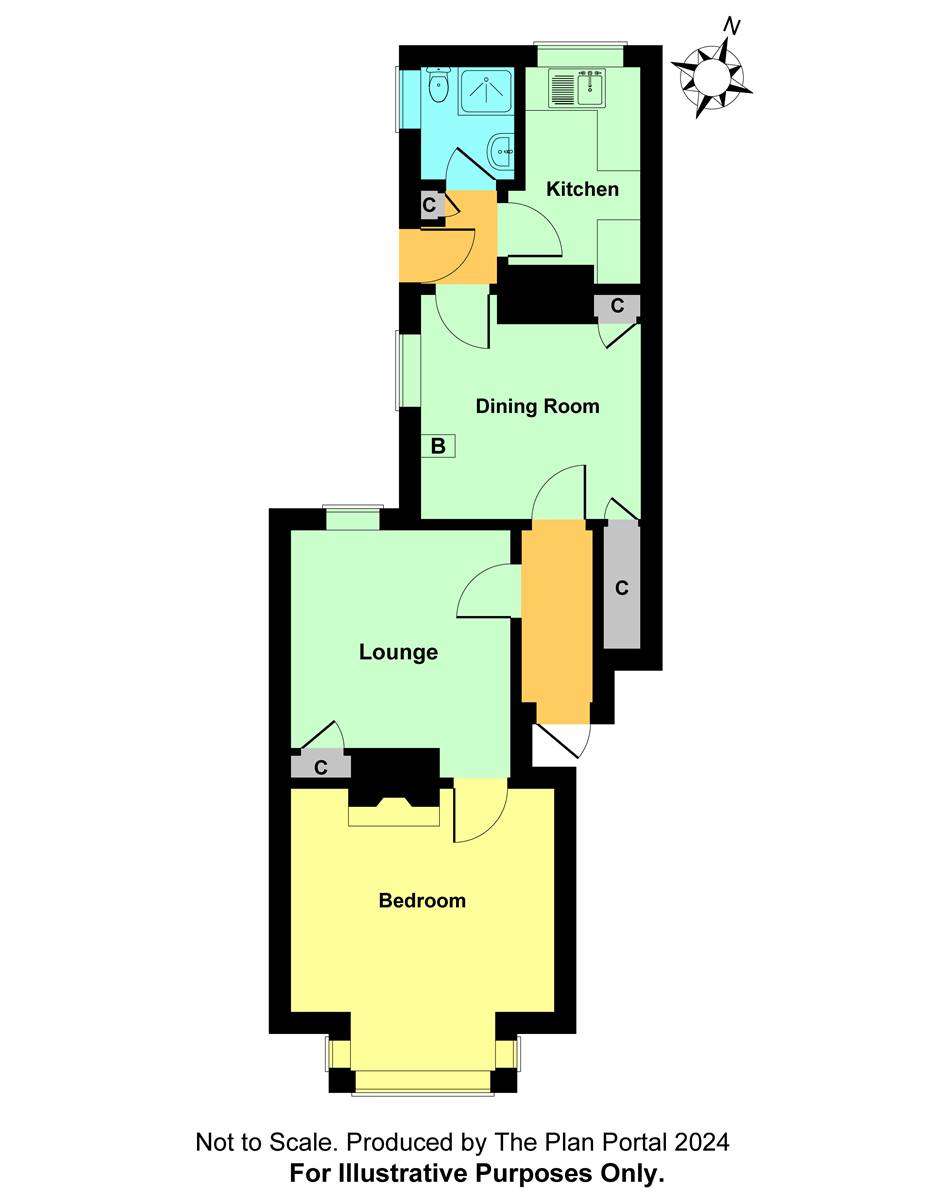- Period Ground Floor Flat
- One Double Bedroom
- Two Reception Rooms
- Modern Kitchen & Shower Room
- Immaculately Presented 50ft Rear Garden
- 999 Year Lease & Share of Freehold
- Close to Amenities
- Early Viewing Recommended
1 Bedroom Ground Floor Flat for sale in Whitstable
A sought after central location with this one bedroom flat offering the ideal first time buy or investment. The flat offers a generous private garden and good size accommodation comprising lounge, dining room, kitchen, one double bedroom and shower room. The sunny aspect rear garden is divided into sections. A courtyard and patio area lead to a gravel garden with established hedge and shrubs shield borders, lawn and second entertaining area. A parking permit can be obtained from Canterbury City Council via application. Whitstable town centre is within a few minutes walk with its range of retail outlets, galleries, bars and restaurants, for which it has become renowned. Whitstable Railway Station provides frequent services to London, (Victoria approximately 1hr 20mins and 1hr 6mins on the high speed Javelin to St. Pancras). The A299 is also easily accessible offering access to the A2/M2 leading to the channel ports and subsequent motorway network.
Entrance Hall
Front entrance door. Laminate flooring.
Lounge 10' 7 x 10' 6 (3.23m x 3.21m)
Window to rear overlooking rear garden. Radiator.
Dining Room 9' 8 x 9' 8 (2.95m x 2.95m)
Window to side. Laminate flooring. Pantry cupboard. Wall mounted Worcester gas combination boiler supplying hot water and central heating.
Kitchen 9' 9 x 5' 1 (2.98m x 1.55m)
The Kitchen is planned with a matching range of wall and base units arranged on two walls. Sink unit. Work surfaces. Partially tiled walls. Plumbing for washing machine. Window to rear overlooking rear garden. Radiators. Laminate flooring.
Bedroom 1 13' 7 x 12' 1 (4.15m x 3.69m)
Bay window to front.
Shower Room
Fully tiled shower cubicle. Pedestal wash hand basin. Low level WC. Window to side.
Rear Garden 50' 0 x 16' 0 (15.24m x 4.88m)
Mainly laid to lawn with flower beds, bushes and shrubs. Paved patio area. Pedestrian rear access.
Main Services
The following mains services are connected to the property electricity, water, gas, drainage and a telephone line with Superfast Full Fibre. All services will be subject to the appropriate companies transfer conditions.
Heating
Central heating is provided by a gas fired boiler situated in the dining room and hot water radiators as indicated in these particulars.
Windows
The windows are generally of UPVC double glazed units.
Tenure
The property is to be sold with a new 999 year lease and with a 50% share of freehold.Maintenance charge is on an as and when required basis.
Council Tax
We are advised by the Valuation Office that the property is currently within Council Tax Band A. The amount payable under tax band A for the year 2024/2025 is £1,464.52.
Viewing
Please ring us to make an appointment. We are open from 9am to 6pm Monday to Friday, 9am to 5pm Saturdays and by appointment only on Sundays.
Agent Notes
Kent Estate Agencies gives notice for themselves and for the sellers of the property, whose agents they are that any floor plans, plans or mapping and measurements are approximate quoted in metric with imperial equivalents. All are for general guidance only and whilst every attempt has been made to ensure accuracy, they must not be relied on. The measurements are provided in accordance with the R.I.C.S. Code of Measuring Practice 6th edition.
We have not carried out a structural survey and the services, appliances and specific fittings have not been tested and therefore no guarantee can be given that they are in working order. Photographs are reproduced for general information and it must not be inferred that any item shown is included with the property. Prospective purchasers or lessees should seek their own professional advice. Kent Estate Agencies retain the copyright in all advertising material used to market this property.
No person in the employment of Kent Estate Agencies has any authority to make any representation or warranty whatever in relation to this property. Purchase prices, rents or other prices quoted are correct at the date of publication and, unless otherwise stated, exclusive of VAT.
For a free valuation of your property contact the number on this brochure. Printed 29th August 2024
Important Information
- This is a Share of Freehold property.
Property Ref: 57384_4028A9
Similar Properties
2 Bedroom Apartment | £225,000
Situated on the outskirts of Whitstable town centre, this purpose built first floor flat benefits from garage & parking...
2 Bedroom Ground Floor Flat | £210,000
Situated only a short walk to Whitstable Town Centre, this well maintained self-contained flat benefits from a long leas...
Kite Farm, Swalecliffe, Whitstable
2 Bedroom Apartment | £200,000
This ground floor, purpose-built, self-contained flat offers a fantastic opportunity with no upward chain. One of its st...
1 Bedroom Terraced House | Guide Price £250,000
Nestled in the heart of Faversham's historic town centre, this delightful one-bedroom terrace house is brimming with pot...
Faversham Road, Seasalter, Whitstable
Commercial Property | Guide Price £275,000
** Guide Price - £275,000 ** Ideal development opportunity with this detached bungalow. Currently benefitting from conse...
2 Bedroom Semi-Detached Bungalow | £315,000
No upward chain with this good size semi-detached bungalow offering light and airy accommodation. The property incorpora...
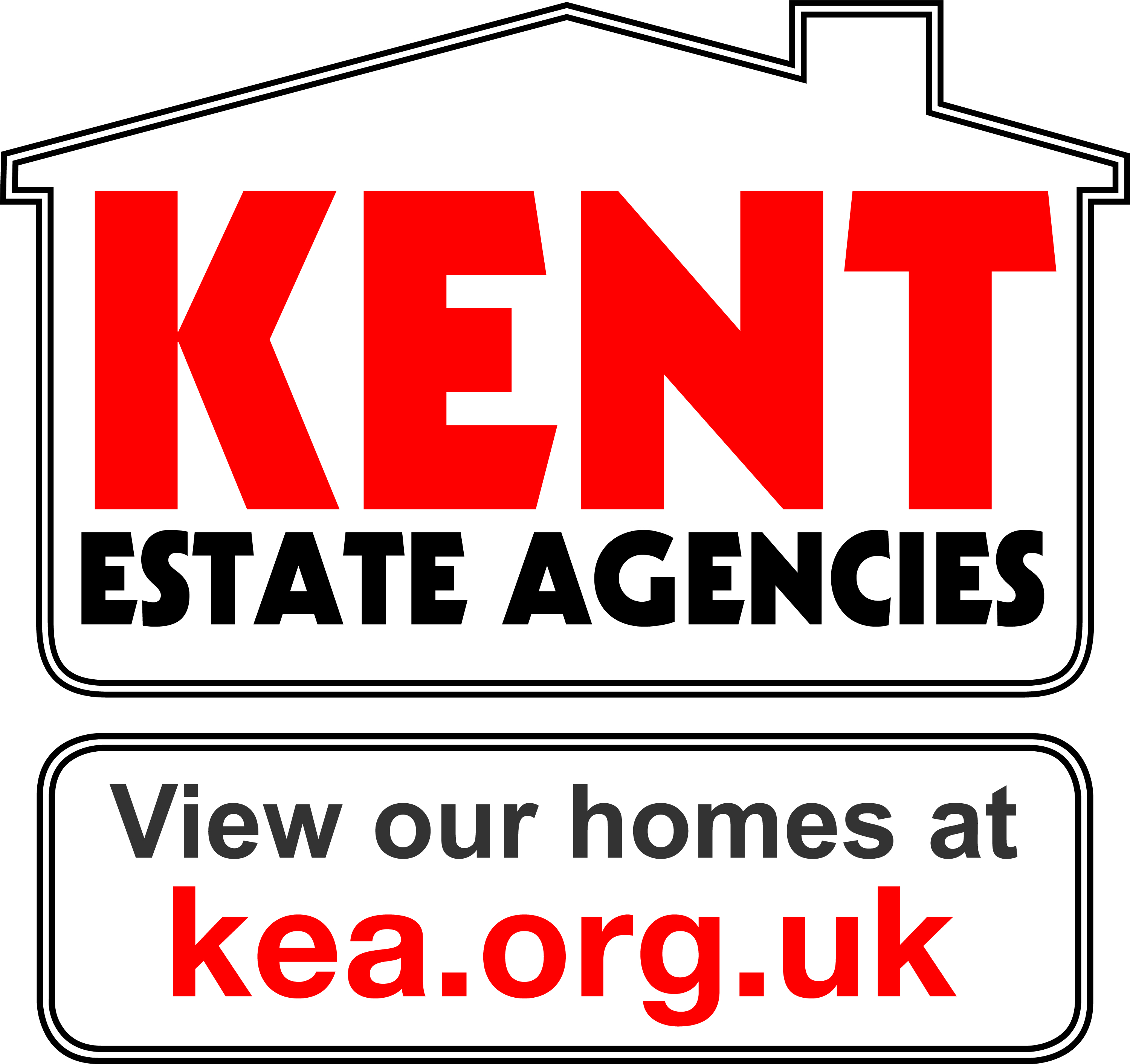
Kent Estate Agencies (Whitstable)
High Street, Whitstable, Kent, CT5 1BQ
How much is your home worth?
Use our short form to request a valuation of your property.
Request a Valuation
