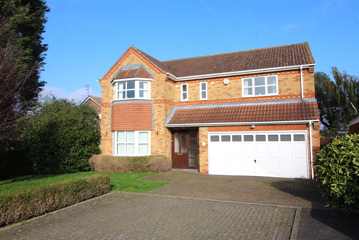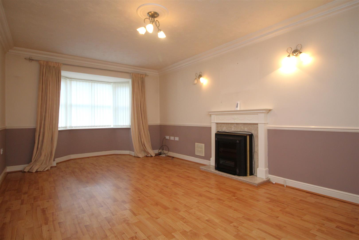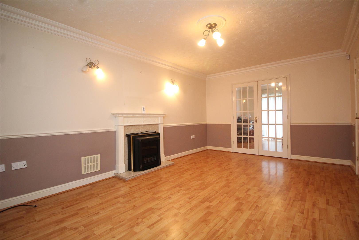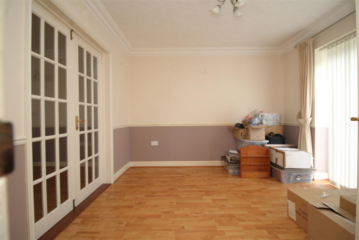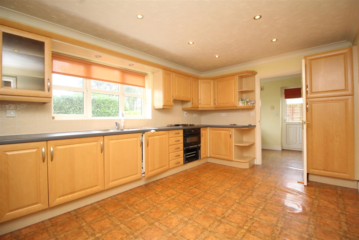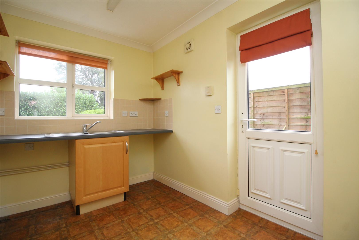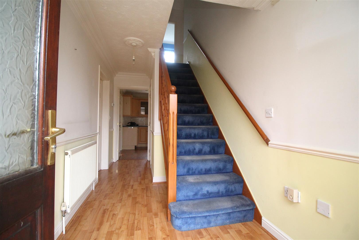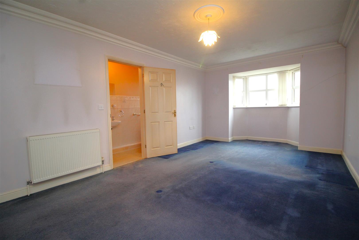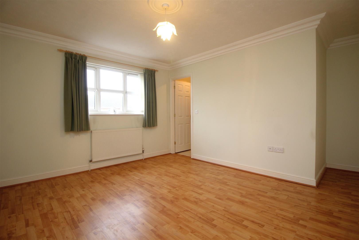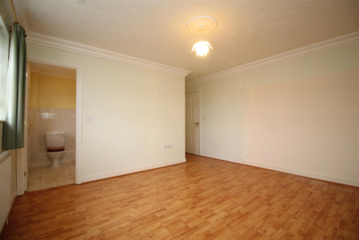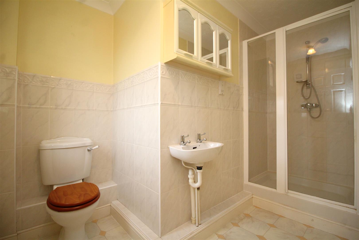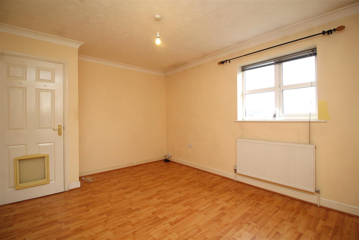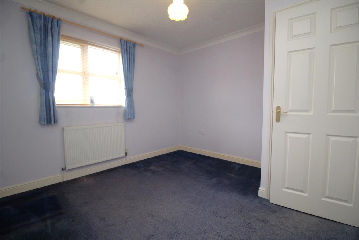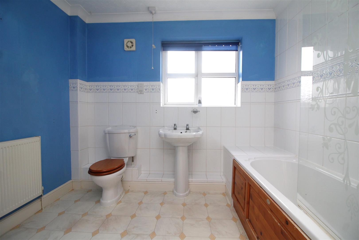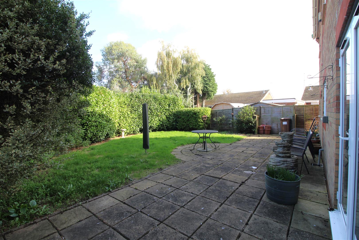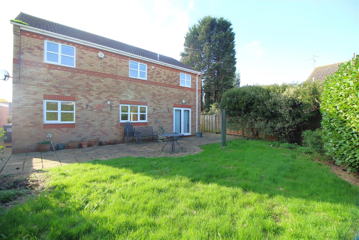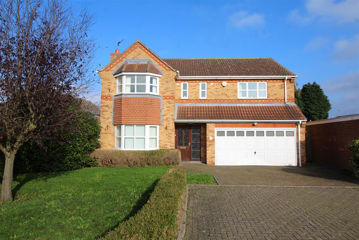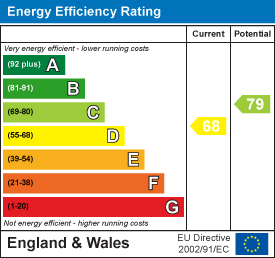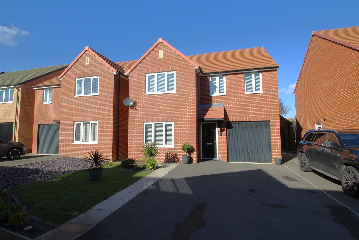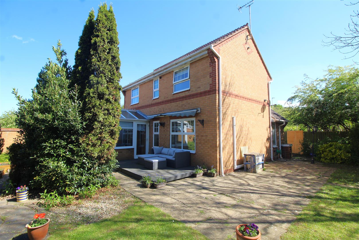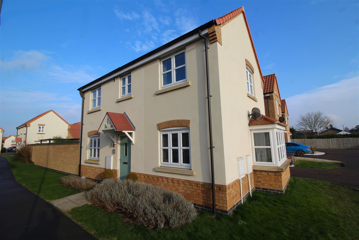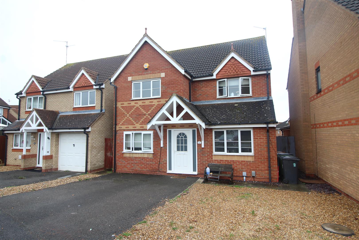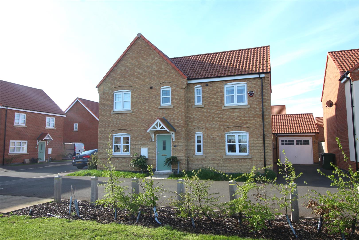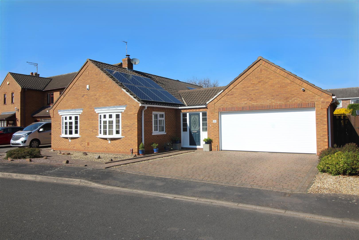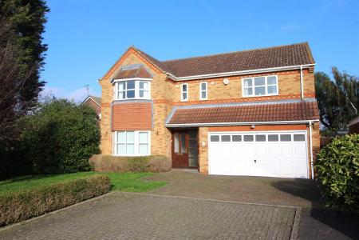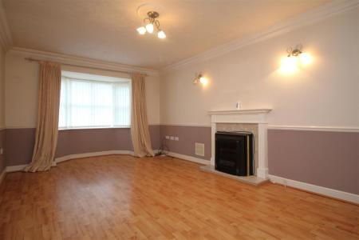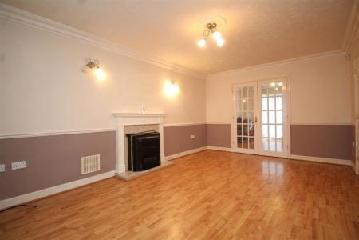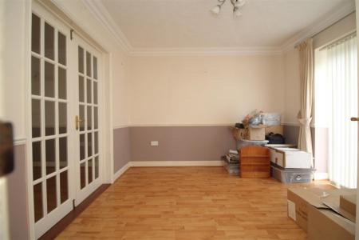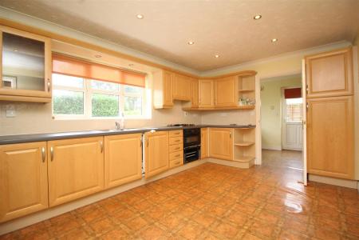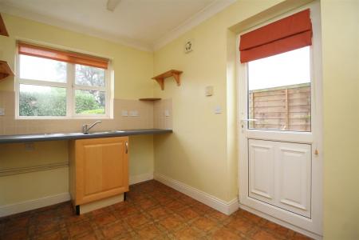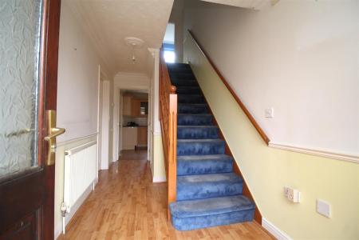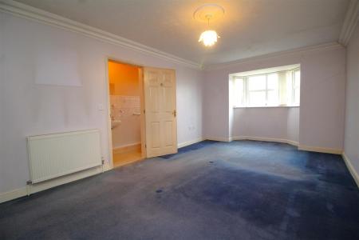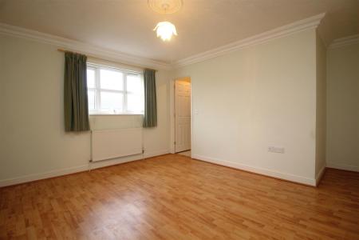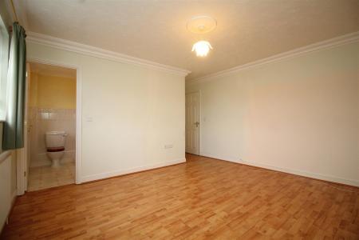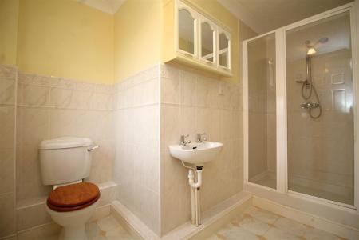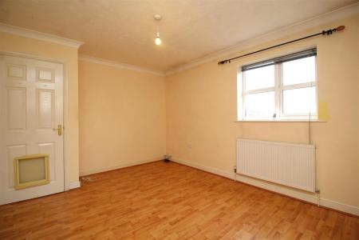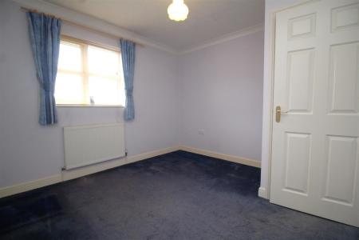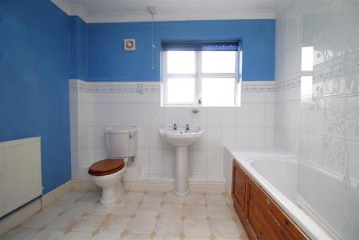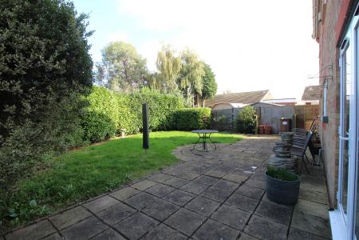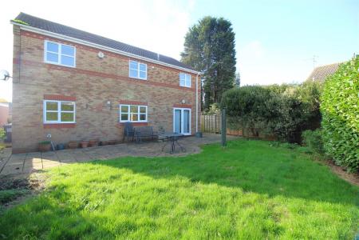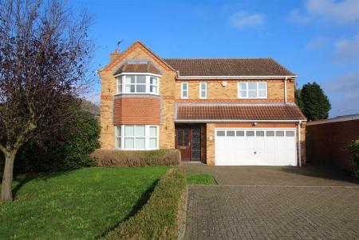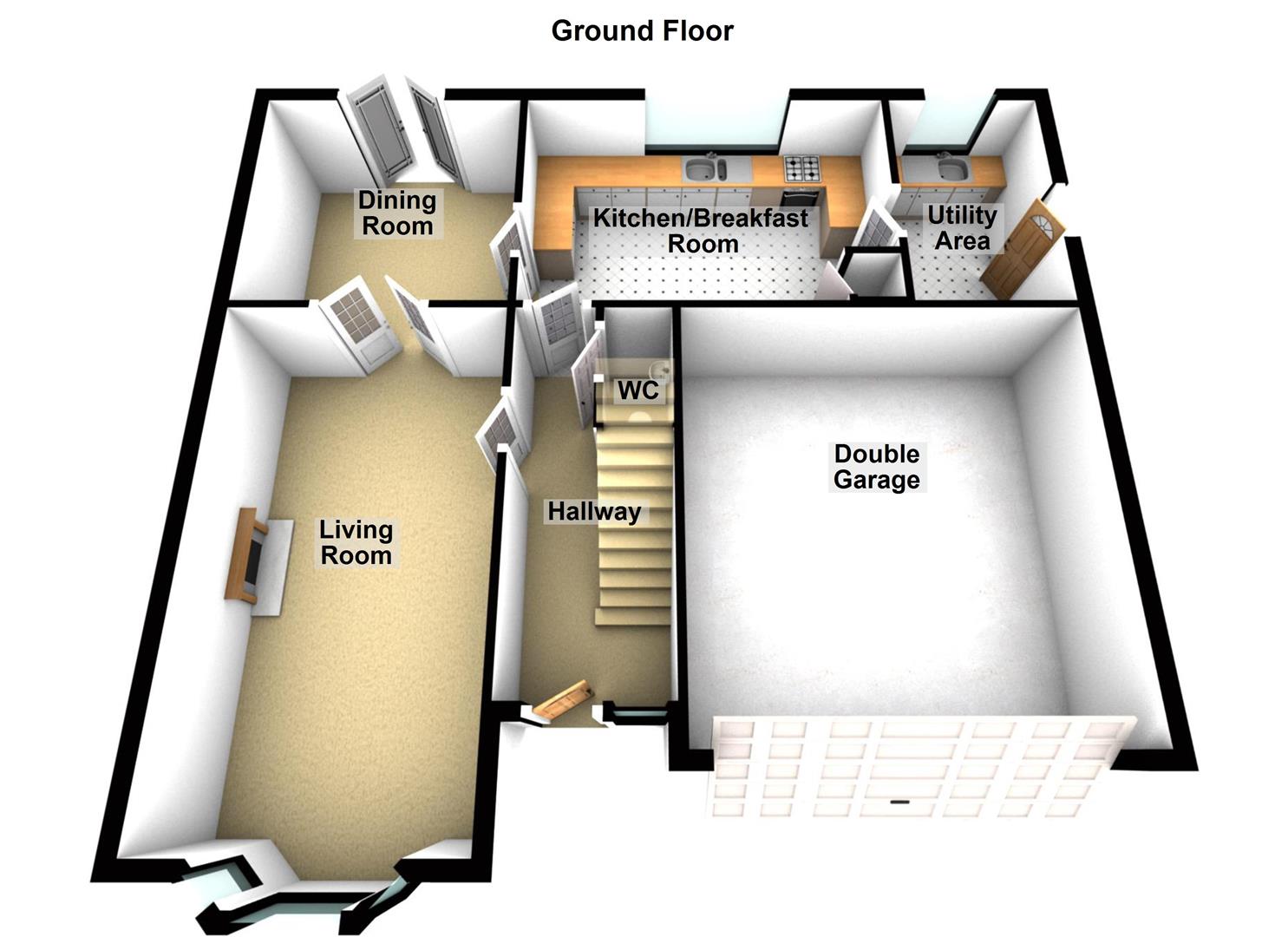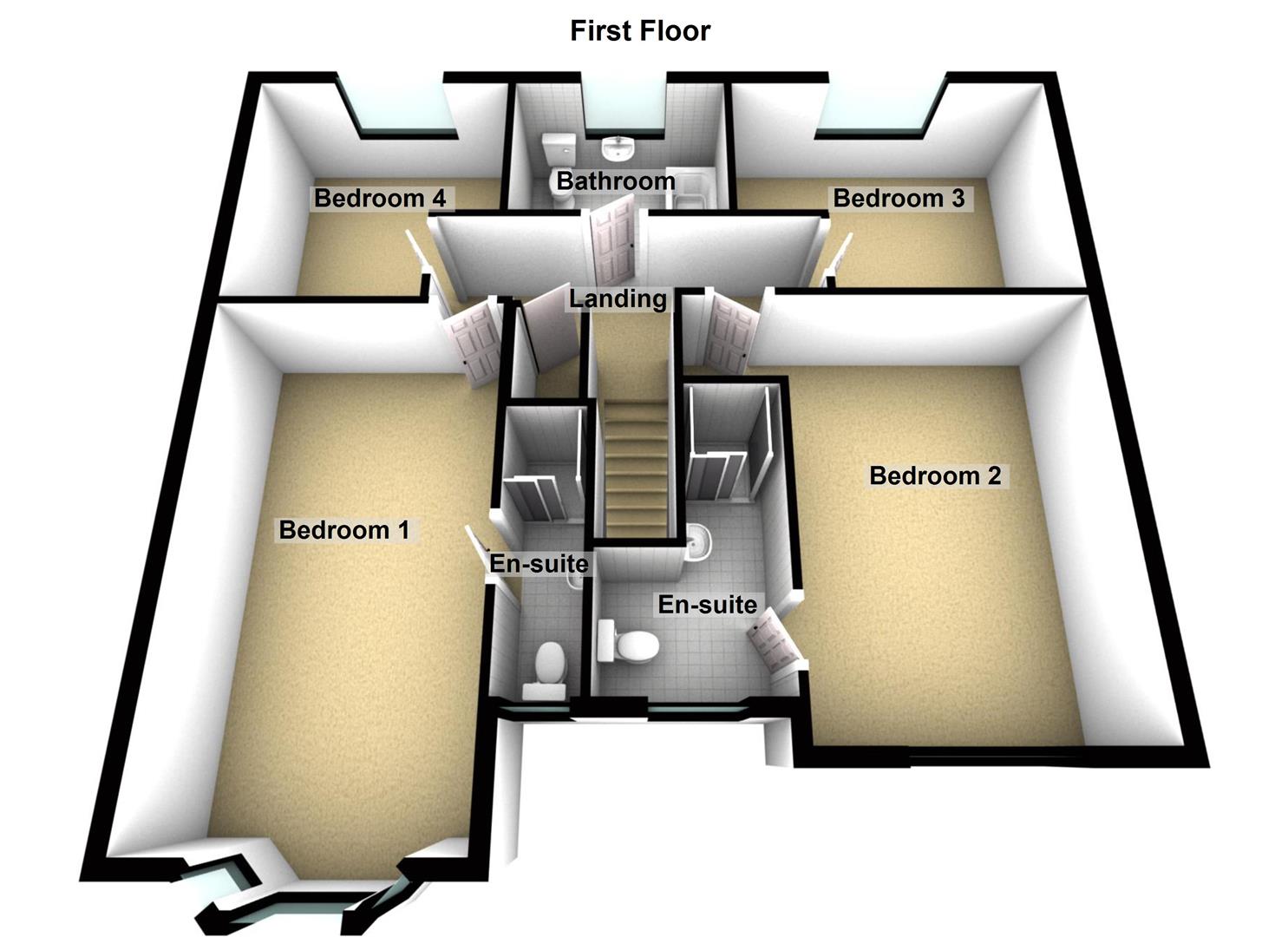- THE IDEAL FMAILY HOME
- FOUR DOUBLE BEDROOMS
- TWO SHOWER ROOM ENSUITES
- TWO RECEPTION ROOMS
- OFF ROAD PARKING AND DOUBLE GARAGE
- PRIVATE GARDEN - NOT OVERLOOKED
- QUIET CUL-DE-SAC LOCATION
- NO FORWARD CHAIN
- GOOD SIZED KITCHEN WITH SEPARATE MATCHING UTILITY ROOM
- GAS CENTRAL HEATING AND UPVC DOUBLE GLAZED THROUGHOUT
4 Bedroom Detached House for sale in Whittlesey, Peterborough
Welcome to this impressive large detached house, the ideal family home nestled in a tranquil cul-de-sac. With its appealing curb appeal and spacious interiors, this property is sure to capture your heart.
Upon entering, you are greeted by a welcoming entrance hall, complete with a practical two-piece cloakroom for guests and family. The generous living room features a beautiful bay window at the front, flooding the space with natural light, and a central focal fireplace that creates a warm and inviting atmosphere. Adjacent to the living room is a separate dining room, which offers direct access to the garden, perfect for entertaining or family gatherings.
The well-appointed fitted kitchen provides ample space for a table and chairs, making it ideal for casual breakfasts. A separate utility room, equipped with its own fitted units and sink drainer, ensures practicality, with a convenient door leading out to the garden.
Upstairs, the landing opens to four spacious double bedrooms. Bedrooms one and two, located at the front of the property, each benefit from their own ensuite shower rooms, while a separate three-piece family bathroom serves the other bedrooms.
The exterior of the property features a lovely lawn area at the front, alongside off-road parking that leads to the integral double garage, which is fitted with an electric door for ease of access. A side gate provides access to the rear, where you'll find an enclosed garden that is completely private and not overlooked. This outdoor space boasts a combination of patio and lawn areas, with additional storage space on the side of the house.
Additional benefits include uPVC double glazing throughout, gas central heating, and the advantage of no forward chain, making this property a hassle-free option for prospective buyers.
This spacious home offers a blank canvas, perfect for families looking to create their dream space and make lasting memories.
Entrance Hall - 4.50m x 1.83m (14'9" x 6") - Door to front, laminate flooring, stairs to first floor, radiator, access to:
Cloakroom - Two piece suite with low level WC and wash hand basin.
Living Room - 5.92m x 3.28m (19'5" x 10'9") - UPVC double glazed bay window to front. Laminate flooring, radiator x2, fireplace, double doors to dining room.
Dining Room - 3.05m x 3.28m (10" x 10'9") - UPVC double glazed doors to rear garden, laminate flooring, radiator, door to kitchen.
Kitchen - 3.05m x 4.60m (10" x 15'1") - UPVC double glazed window to rear. Fitted kitchen with a fitted range of base and eye level units, worktops and splashback tiles. Fitted oven, fitted hobs, fitted sink drainer, integrated fridge, store space.
Utility Room - 3.05m x 1.91m (10" x 6'3") - UPVC double glazed window to rear, single door to the side leading into the garden. Fitted base unit, worktop over, fitted sink, splashback tiles, wall mounted gas central heating boiler.
Integral Garage - Single electric garage door leading into the double garage space, electric and power connected.
First Floor Landing - Fitted carpet, airing cupboard, access to:
Bedroom 1 - 5.99m x 3.28m (19'8" x 10'9") - UPVC double glazed bay window to front, fitted carpet, radiator, access to ensuite.
Shower Room Ensuite - 3.05m x 0.84m (10" x 2'9") - Obscure uPVC double glazed window to front, three piece suite with low level WC, wash hand basin, shower cubicle, splashback tiles.
Bedroom 2 - 3.96m x 3.51m (13" x 11'6") - UPVC double glazed window to front, laminate flooring, radiator, access to ensuite shower room.
Shower Room Ensuite - 3.02m max x 1.98m max (9'11" max x 6'6" max) - Obscure uPVC double glazed window to front, fitted three piece suite with low level WC, wash hand basin, shower council, radiator and splashback tiled surround.
Bedroom 3 - 3.07m x 3.91m (10'1" x 12'10") - UPVC double glazed window to rear, laminate flooring, radiator.
Bedroom 4 - 3.07m max x 3.18m max (10'1" max x 10'5" max ) - UPVC double glazed window to rear, fitted carpet, radiator.
Bathroom - 2.08m x 2.64m (6'10" x 8'8") - Obscure uPVC double glazed window to rear. Fitted three piece suite with low level WC, wash hand basin and fitted bath, radiator.
Outside - The exterior of the property features a lovely lawn area at the front, alongside off-road parking that leads to the integral double garage, which is fitted with an electric door for ease of access. A side gate provides access to the rear, where you'll find an enclosed garden that is completely private and not overlooked. This outdoor space boasts a combination of patio and lawn areas, with additional storage space on the side of the house.
Tenure - Freehold.
Services - Mains water, electricity, gas and drainage are all connected. None of these services or appliances have been tested by the agents.
Marketing Information - Every effort has been made to ensure that these details are accurate and not misleading please note that they are for guidance only and give a general outline and do not constitute any part of an offer or contract.
All descriptions, dimensions, warranties, reference to condition or presentation or indeed permissions for usage and occupation should be checked and verified by yourself or any appointed third party, advisor or conveyancer.
None of the appliances, services or equipment described or shown have been tested.
Investment Information - If you are considering this property BUY TO LET purposes, please call our Property Management team on 01733 303111. They will provide free expert advice on all aspects of the lettings market including potential rental yields for this property.
Property Ref: 59234_33480607
Similar Properties
4 Bedroom Detached House | £360,000
The perfect family home awaits! Built in 2020, this property offers a stylish and modern finish throughout, ready for yo...
Glencoe Way, Orton Southgate, Peterborough
3 Bedroom Detached House | £315,000
Located in the charming Glencoe Way, Orton Southgate, Peterborough, this delightful detached house offers a perfect blen...
Soke Road, Newborough, Peterborough
3 Bedroom Detached House | £300,000
This stylish, modern detached house is the perfect family home, offering a sleek and contemporary finish throughout. Loc...
4 Bedroom Detached House | £375,000
A well-presented detached house in a popular location, ideal for anyone looking for their next long-term family home wit...
Bramble Close, Newborough, Peterborough
4 Bedroom Detached House | Offers in excess of £375,000
This modern and stylish detached home is situated in the popular village of Newborough, overlooking green space to the f...
The Grove, Whittlesey, Peterborough
3 Bedroom Detached Bungalow | £389,000
Situated in a highly sought-after area with easy access to the town centre and scenic walking spots nearby, this stylish...

Woodcock Holmes Estate Agents (Peterborough)
Innovation Way, Lynch Wood, Peterborough, Peterborough, PE2 6FL
How much is your home worth?
Use our short form to request a valuation of your property.
Request a Valuation
