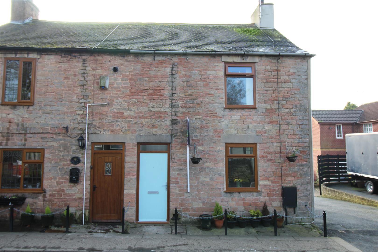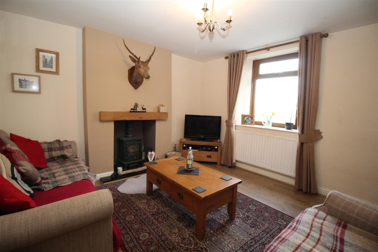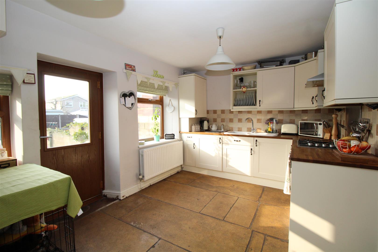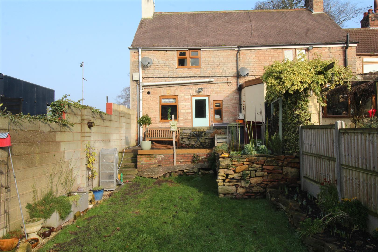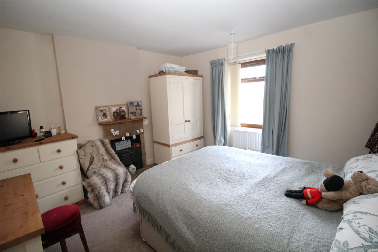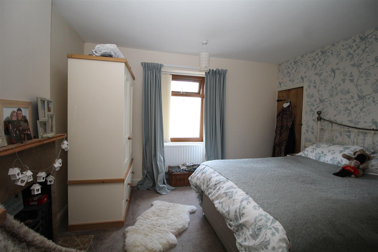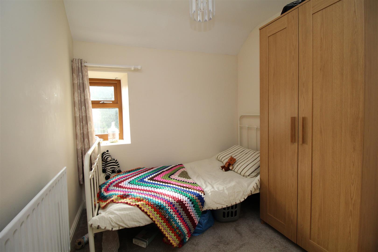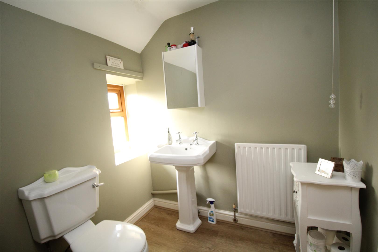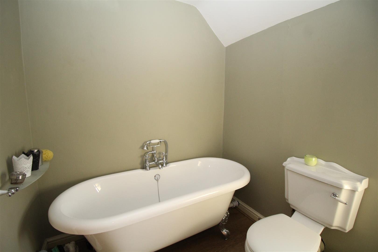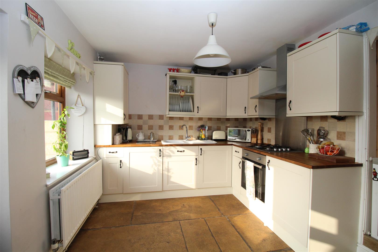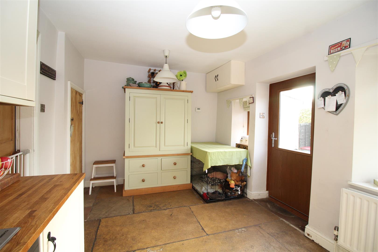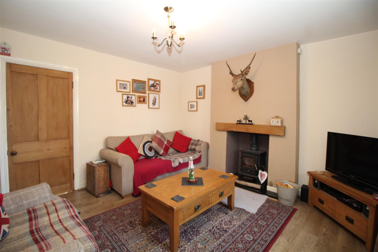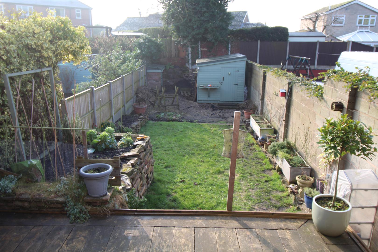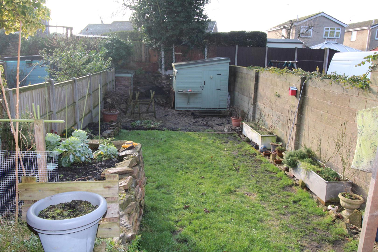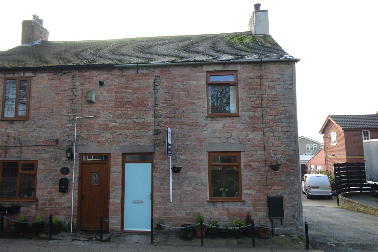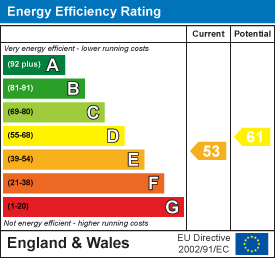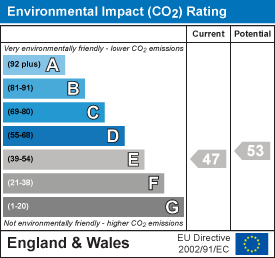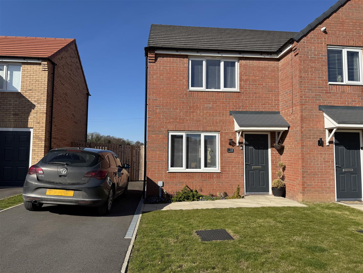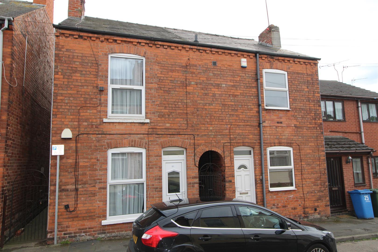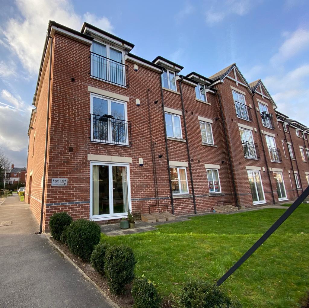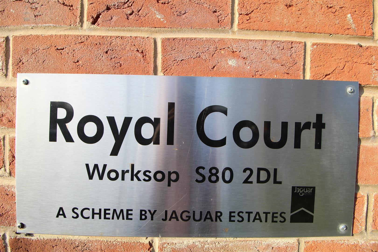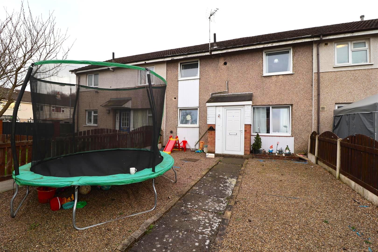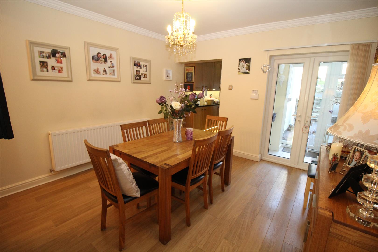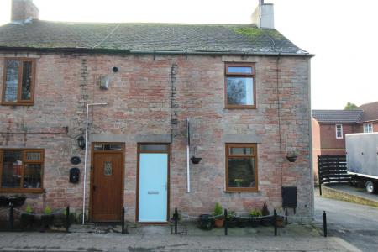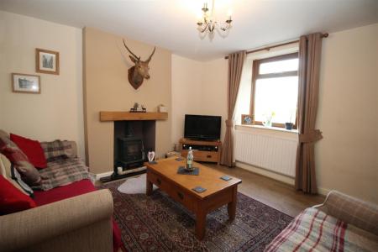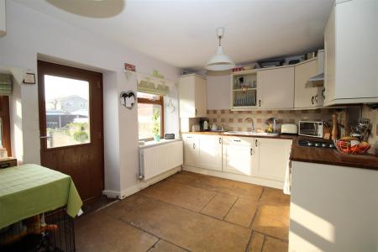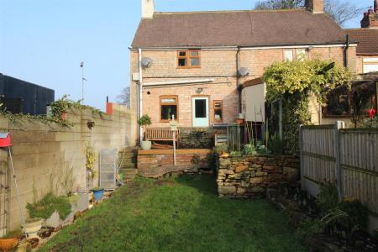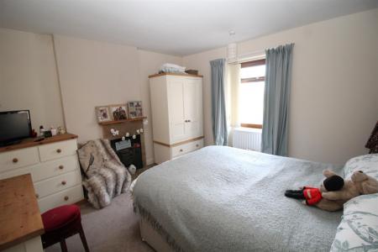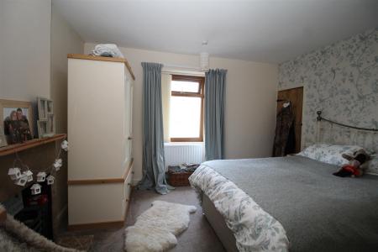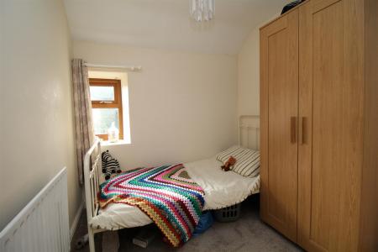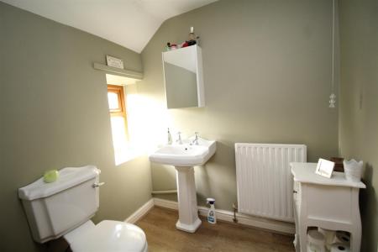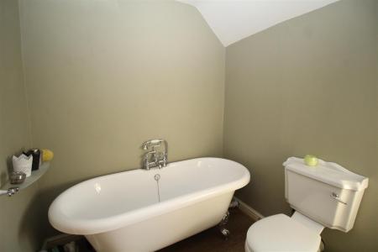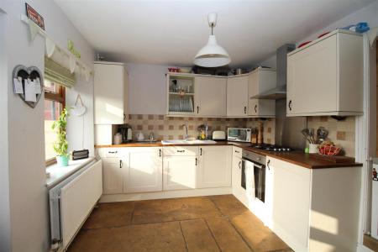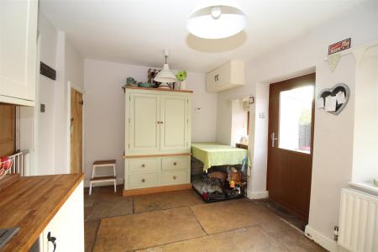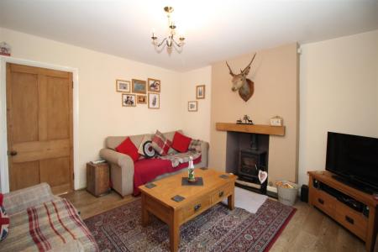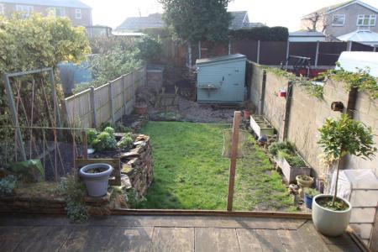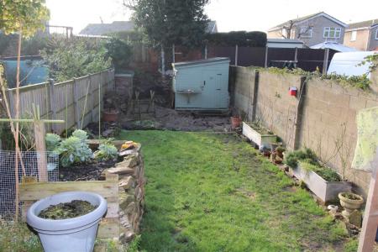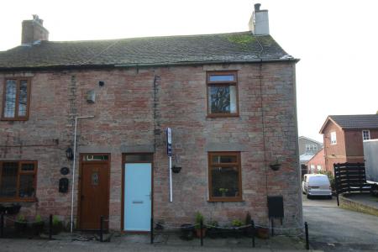- End Terraced House
- Cottage Features
- Lounge
- Open Plan Kitchen/ Diner
- Three Bathroom Suite
- D/G & G/C/H
- Cellar
- Enclosed Rear Garden
2 Bedroom End of Terrace House for sale in Whitwell
Offered for sale this beautifully presented stone cottage end terraced! An internal viewing is highly recommended in order to fully appreciate the size and composition of the property on offer. Benefitting with many features including original fire places, fully fitted kitchen and enclosed rear garden. The property in brief comprises entrance hall, lounge with feature fire place with multi fuel burner inset, open plan kitchen/ diner with access to the cellar to the ground floor. To the first floor landing giving access to two bedrooms the master bedroom with original fire place and also to the first floor a three piece bathroom suite. To the outside a front forecourt with wrought iron boundary and to the rear an enclosed split level garden with decking and lawn areas. The property also benefits with double glazing and a gas central heating system.
Ground Floor -
Entrance Hall - Door to the front elevation, wall mounted radiator, stairs off to the floor and access to;
Lounge - 3.35m x 3.35m (11'96 x 11'80) - Laminate wood flooring, feature fire place with granite hearth and back with oak beam mantle over, wall mounted radiator, double glazed window to the front elevation, television aerial point, and access to the rear through to;
Kitchen/ Diner - 2.74m x 4.27m (9'39 x 14'72) - Stone flooring, range of country style matching wall and base unit with solid oak work surfaces, one and a half bowl sink and drainer with mixer tap over, four ring gas hob with electric oven below and extractor fan over, built in fridge, built in freezer, built in washing machine, tiled surround, wall mounted cupboard housing the boiler, wall mounted radiator, door access to the cellar, two double glazed windows to the rear and door access to the rear leading out to the rear garden.
Cellar - Fitted with power and lighting.
First Floor -
Landing - Access to;
Bedroom - 3.35m x 3.66m max (11'97 x 12'00 max) - Feature fire place, original cast iron fireplace with marble hearth and back with wooden mantle over, double glazed window to the front elevation, wall mounted radiator, over stairs storage cupboard.
Bedroom - 3.02m x 2.13m (9'11 x 7'34) - Double glazed window to the rear elevation, wall mounted radiator.
Bathroom - Wood flooring, fully fitted white suite, free standing bath with mixer tap and hand held shower over, low flush w/c, pedestal sink wall mounted radiator, double glazed obscure window to the rear elevation, extractor fan and loft access.
Outside -
Garden - To the front a forecourt area with wrought iron posts
To the rear an enclosed split level garden with decking areas, main laid to lawn with a brick wall and fence surround, brick built log store, and shed to the rear with security lighting.
Property Ref: 19248_26787689
Similar Properties
2 Bedroom Semi-Detached House | Guide Price £102,000
SHARED OWNERSHIP 60% (T&C'S Apply)Welcome to this charming semi-detached house located in the desirable Bullfinch Court,...
3 Bedroom Semi-Detached House | Guide Price £100,000
GUIDE PRICE £100,000 - £110,000.BUY TO LET INVESTORS ONLYAn opportunity to purchase this Well Presented Three Bedroom Se...
1 Bedroom Apartment | Offers in region of £100,000
Available with No Upward Chain, is this immaculately presented One Bedroom First floor apartment, the property also bene...
2 Bedroom Apartment | Guide Price £120,000
Welcome to this charming over 60's retirement apartment located in the desirable area of Royal Court, Worksop. This deli...
3 Bedroom Terraced House | Offers Over £120,000
This 3-bedroom mid-terraced property is located in a popular area of Worksop, offering convenient access to local amenit...
Portland Street, Whitwell, Worksop
3 Bedroom Terraced House | £125,000
This is a MUST VIEW!! A Stunningly Presented Property! The property has been improved and upgraded by the current owner...

Burrell’s Estate Agents (Worksop)
Worksop, Nottinghamshire, S80 1JA
How much is your home worth?
Use our short form to request a valuation of your property.
Request a Valuation
