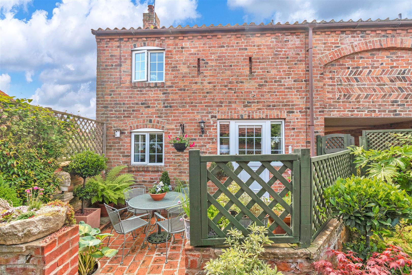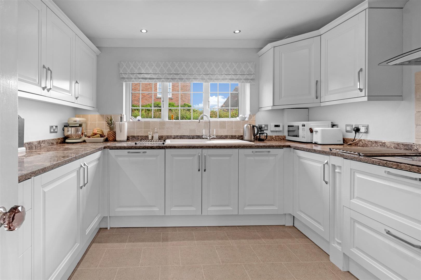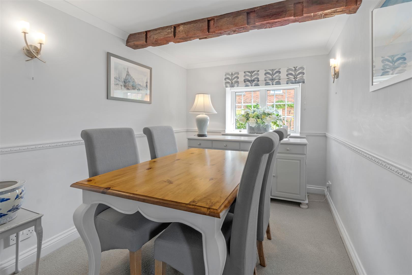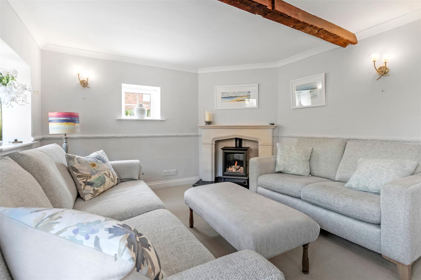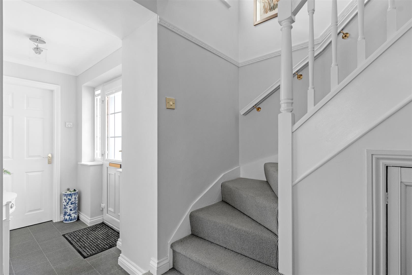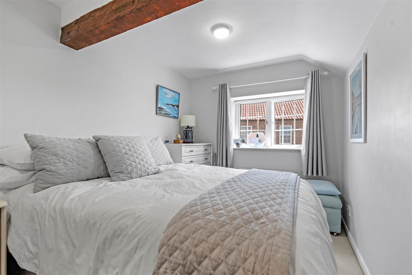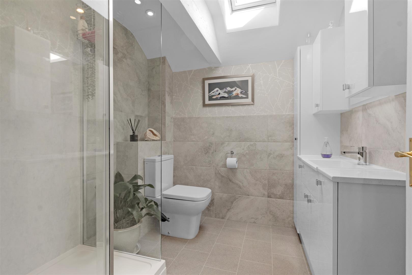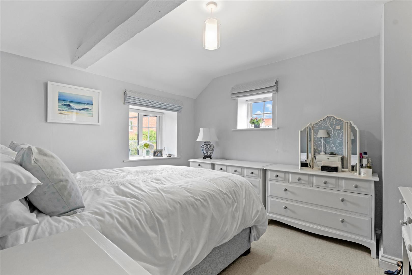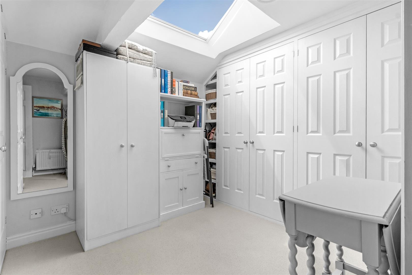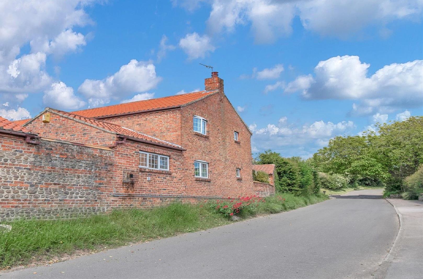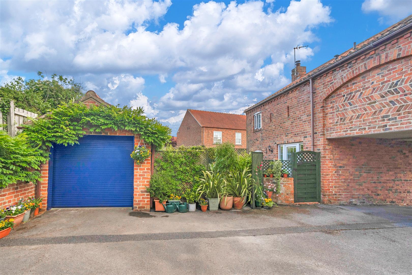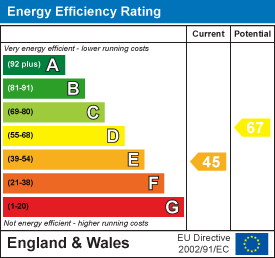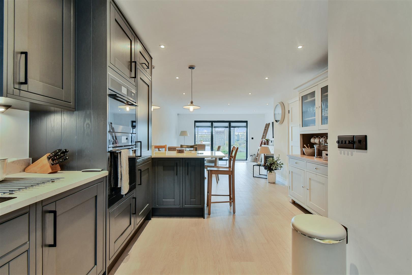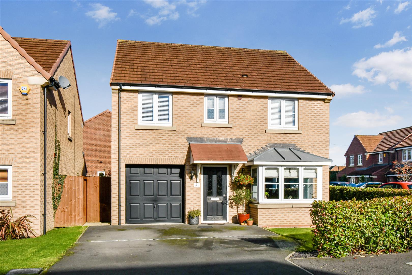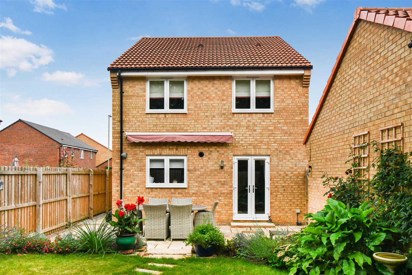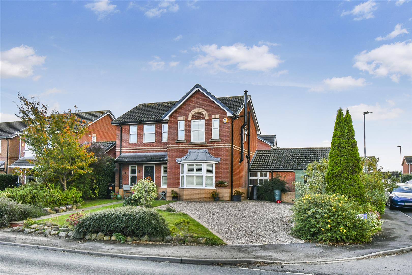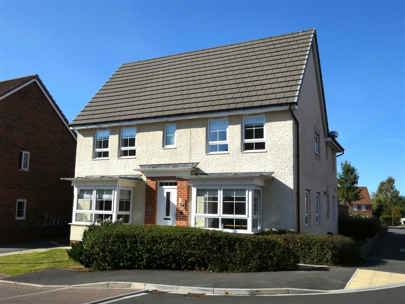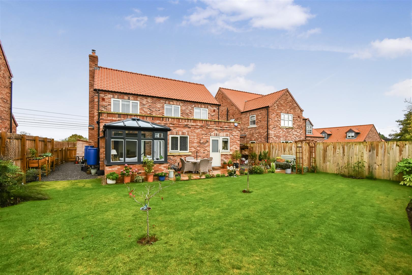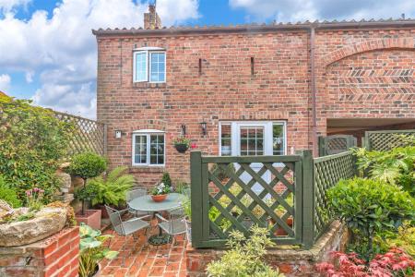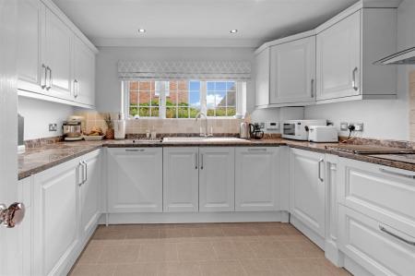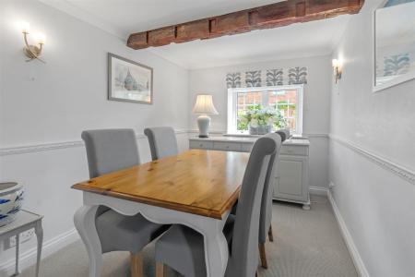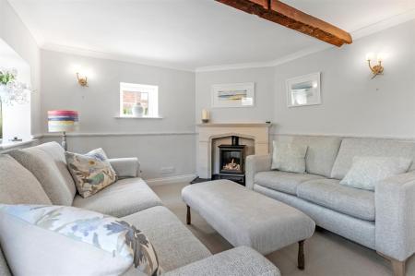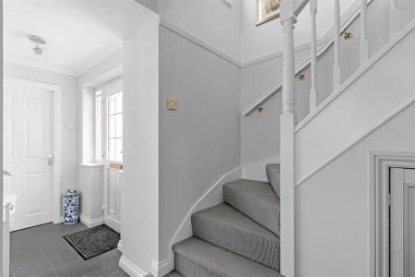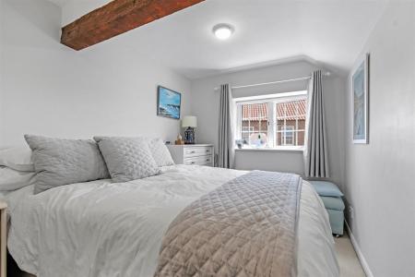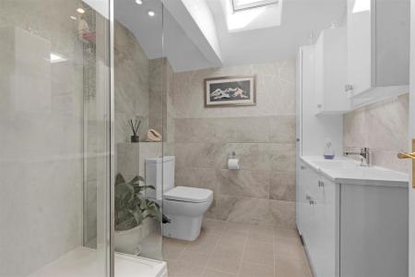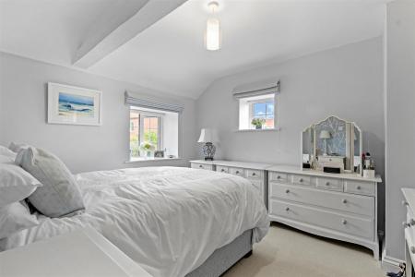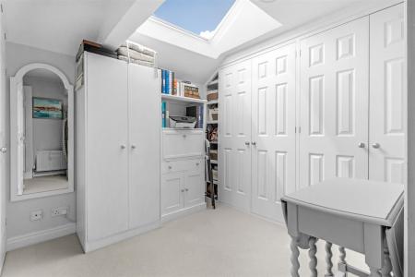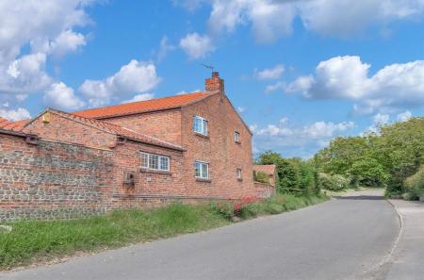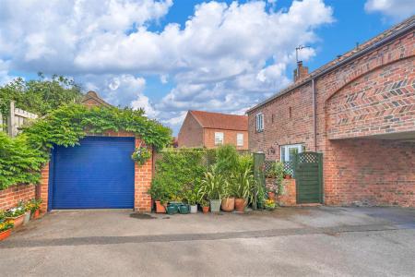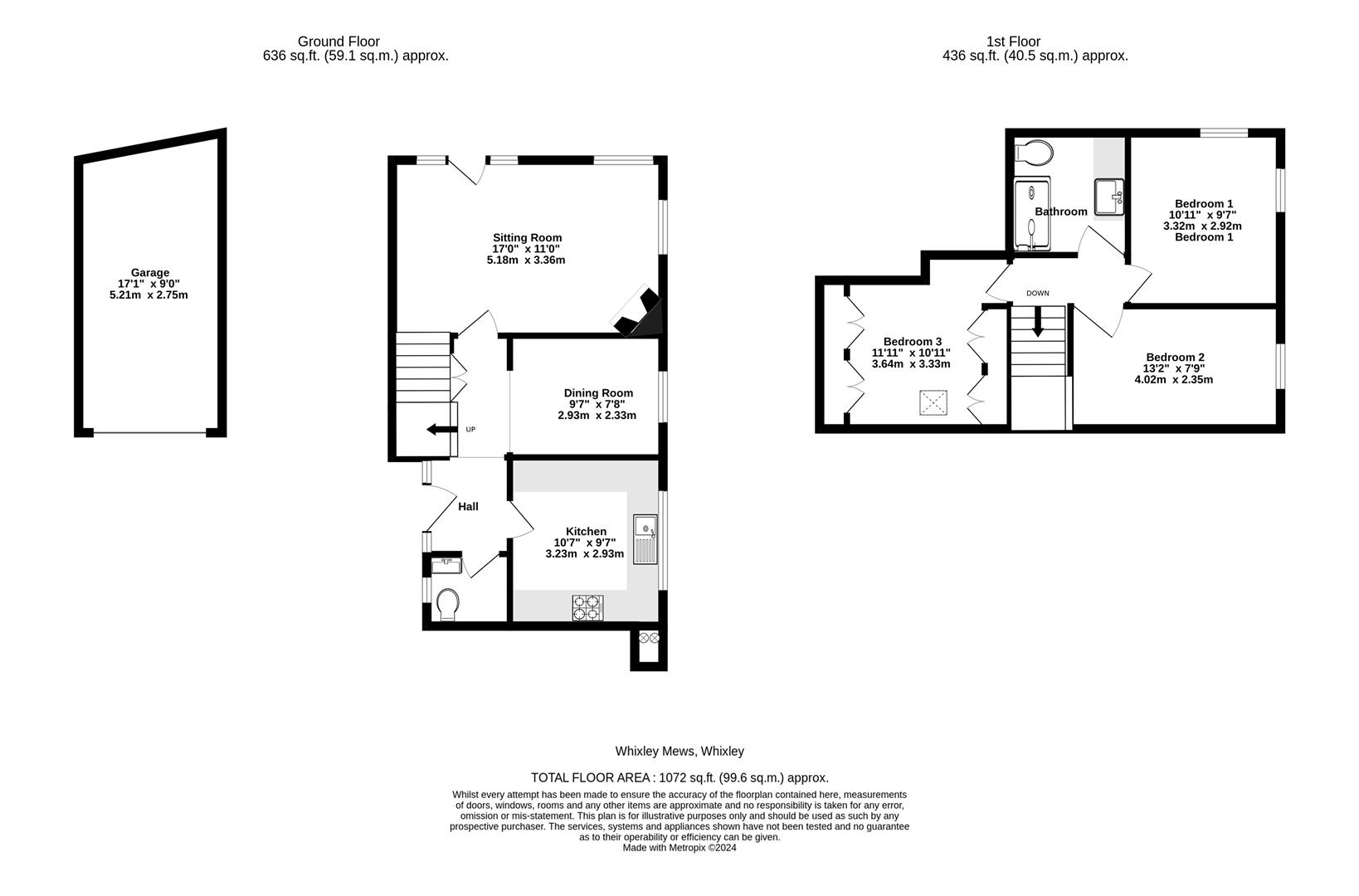- THREE BEDROOM
- LINK DETACHED COTTAGE
- METICULOUSLY MAINTAINED
- BEAUTIFULLY PRESENTED
- FORMER HEY BARN
- PERIOD FEATURES
- SINGLE GARAGE
- COURTYARD GARDEN
- UTILITY/ CLOAKROOM
- EQUIDISTANT TO BOTH YORK AND HARROGATE
3 Bedroom House for sale in Whixley
A CHARMING THREE BEDROOM LINK DETACHED COTTAGE, A FORMER HAY BARN CONVERTED TO PROVIDE BEAUTIFULLY PRESENTED AND METICULOUSLY MAINTAINED THROUGHOUT, RETAINING MANY PERIOD FEATURES WITH COTTAGE STYLE COURTYARD GARDEN AND SINGLE GARAGE WITHIN THIS HIGHLY POPULAR AND ACCESSIBLE VILLAGE, EQUIDISTANT TO BOTH YORK AND HARROGATE WITH EASE OF ACCESS ONTO THE A59.
MILEAGES: WETHERBY 10.7 MILES, HARROGATE 11.4 MILES, YORK 11.2 MILES, LEEDS 25 MILES, A1 3 MILES (ALL DISTANCES APPROXIMATE).
Reception Lobby, Sitting Room, Dining Room, Kitchen, Utility Cloakroom/WC.
First Floor Landing, 3 Double Bedrooms, Shower Room/WC.
Single Garage, Mature Walled Rear Courtyard Garden.
From a recess porch with eye-catching timber beam above leads to a panel and glazed entrance door with glazed matching side slits opens to a RECEPTION LOBBY.
To one side there is a UTILITY ROOM/WC - UPVC window to the front, radiator, wash hand basin on a vanity unit, low suite w/c, plumbing for a washing machine.
KITCHEN - comprehensively fitted with a range shaker style wall and base units complimented by straight edge granite effect worktops with matching up stands and part tiled mid range. Integrated dishwasher, fridge freezer, double oven, fitted induction hob with tiled splash and extractor over. Ceramic sink with side drainer and chrome swan style mixer tap below a UPVC double glazed window.
From the reception lobby, a step up leads to a formal DINING ROOM with exposed timber beam, UPVC double glazed window to the side aspect. Useful under the stairs cupboard. A turned staircase lead up to the first floor.
A further part glazed door opens to a comfortable SITTING ROOM. To the corner there is a feature Calor gas cast iron wood burning effect stove with remote control on a polished granite hearth with sandstone effect surround. Characterful timber exposed beam with windows to two sides and a uPVC door out to the rear fully enclosed walled courtyard.
From the turned staircase past a uPVC double glazed window with handrail leads up to the first floor landing with doors leading off and exposed beam.
Bedroom One with dual aspect and exposed beam.
Bedroom Two with exposed beam and window to the rear.
Bedroom Three benefits from a wealth of fitted wardrobes, which are shelved and railed below a velux skylight.
The property bathroom has been reconfigured and refitted and now boasts a LUXURY SHOWER ROOM with walk-in shower, full height aqua panels, vertical black towel radiator, vanity unit with fitted wash hand basin, useful storage below, above and the side with fitted basin and LED mirror above. Velux skylight.
Outside to the side gas bottle. To the rear there is a delightful and welcoming Cottage styled walled garden through a timber gate which leads to a well nurtured courtyard with eye catching brickwork to the floor and slightly raised borders, a series of trellising offers a degree of privacy.
Through the archway to the very rear there is a single brick built GARAGE (17'1 x 9'9) with remote control electric roller door with power and good storage to the pitched roof void. Additional parking space to the front.
LOCATION - Whixley is an attractive rural village predominantly made up of period properties, situated almost equidistant between Harrogate, York and Wetherby enjoying easy access to the A1/M1 link for commuting. The village itself benefits from a village shop, inn/restaurant, village hall, cricket club and historic village church recorded in the Domesday Book of 1086. There is regular train service from nearby Cattal station into York, Knaresborough, Harrogate, Leeds and beyond.
POSTCODE - YO26 8AR
TENURE - Freehold
COUNCIL TAX BAND - E
SERVICES - Mains Water, Electricity, Drainage and Oil Fired Central Heating.
DIRECTIONS - From the A59 towards York or Harrogate follow the signs to Whixley at the cross roads continue along this road into the village to a further cross roads, turn left onto the High Street proceed for some distance as you pass the Village Hall on your right take the second left where upon Whixley Mews is on the immediate righthand side.
VIEWING - Strictly by prior appointment through Churchills the selling agents, Tel: 01423 326889 Email: easingwold@churchillsyork.com
Important information
Property Ref: 564472_33181018
Similar Properties
2 Bedroom House | Offers Over £395,000
AN IMMACULATELY PRESENTED 2 BEDROOMED SEMI DETACHED COTTAGE, NEATLY TUCKED AWAY OVERLOOKING THE MAIN STREET OF ALNE. BUI...
Abbott Close, Easingwold, York
4 Bedroom House | £395,000
BEAUTIFULLY APPOINTED 4 BEDROOMED DETACHED FAMILY HOME SET IN A HIGHLY DESIRABLE CUL DE SAC LOCATION, IMMACULATELY MAINT...
4 Bedroom House | £395,000
DETACHED 4 BEDROOMED FAMILY HOME, REVEALING SPACIOUS AND WELL PLANNED ACCOMMODATION BEAUTIFULLY PRESENTED, UPGRADED AND...
The Grange, Boroughbridge, York
4 Bedroom House | Offers Over £425,000
AN ATTRACTIVE 4 BEDROOMED DETACHED FAMILY HOME WITHIN THE DESIRABLE VILLAGE OF KIRBY HILL REVEALING MODERN OPEN PLAN LIV...
Hereford Way, Boroughbridge, York
4 Bedroom House | £435,000
FOUR BEDROOMED DETACHED EXECUTIVE FAMILY HOME OCCUPYING AN ESTABLISHED CUL DE SAC POSITION. WALLED REAR GARDEN, GARAGE T...
3 Bedroom House | £450,000
FORMING PART OF AN EXECUTIVE CUL DE SAC DEVELOPMENT WITHIN THIS SEMI-RURAL POSITION AND READILY ACCESSIBLE TO EASINGWOLD...
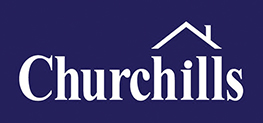
Churchills Estate Agents (Easingwold)
Chapel Street, Easingwold, North Yorkshire, YO61 3AE
How much is your home worth?
Use our short form to request a valuation of your property.
Request a Valuation
