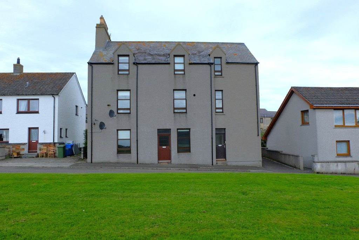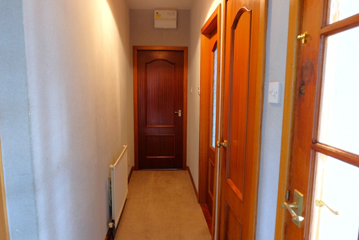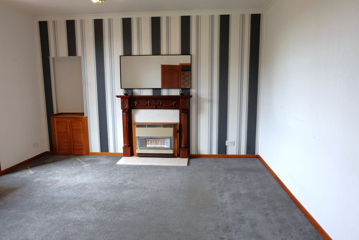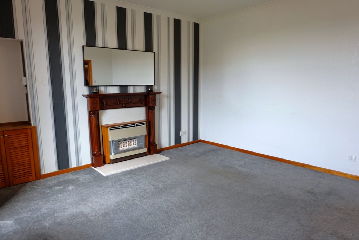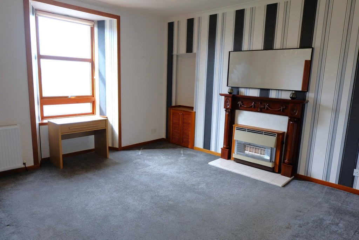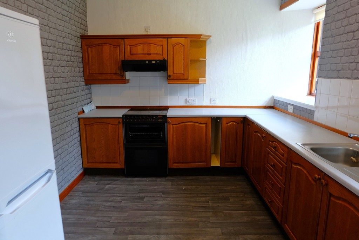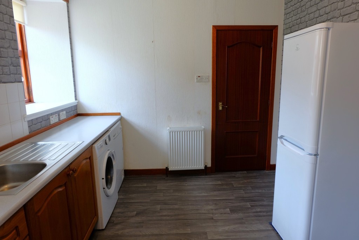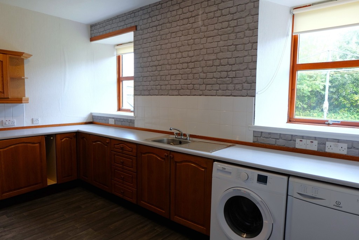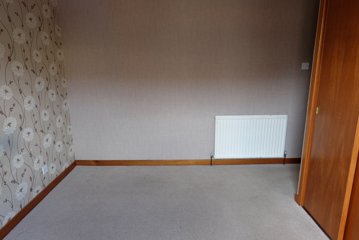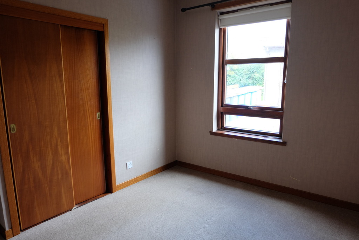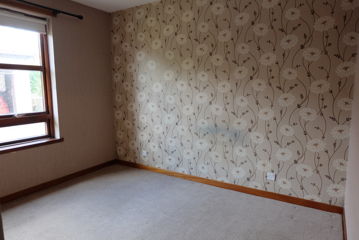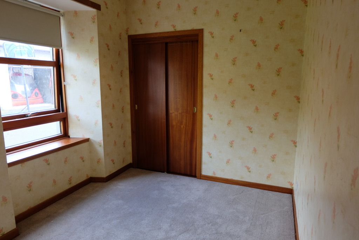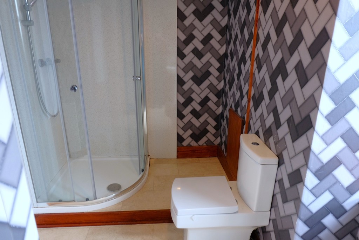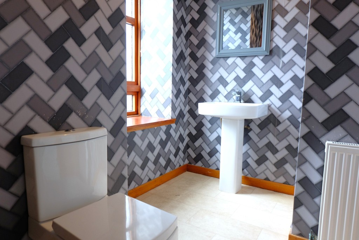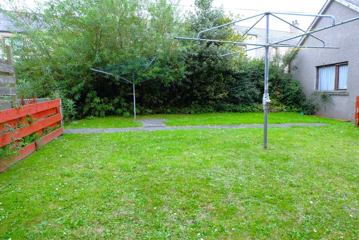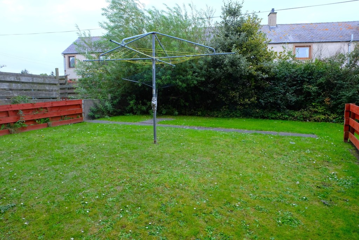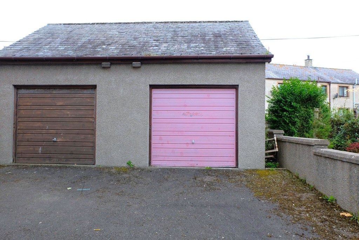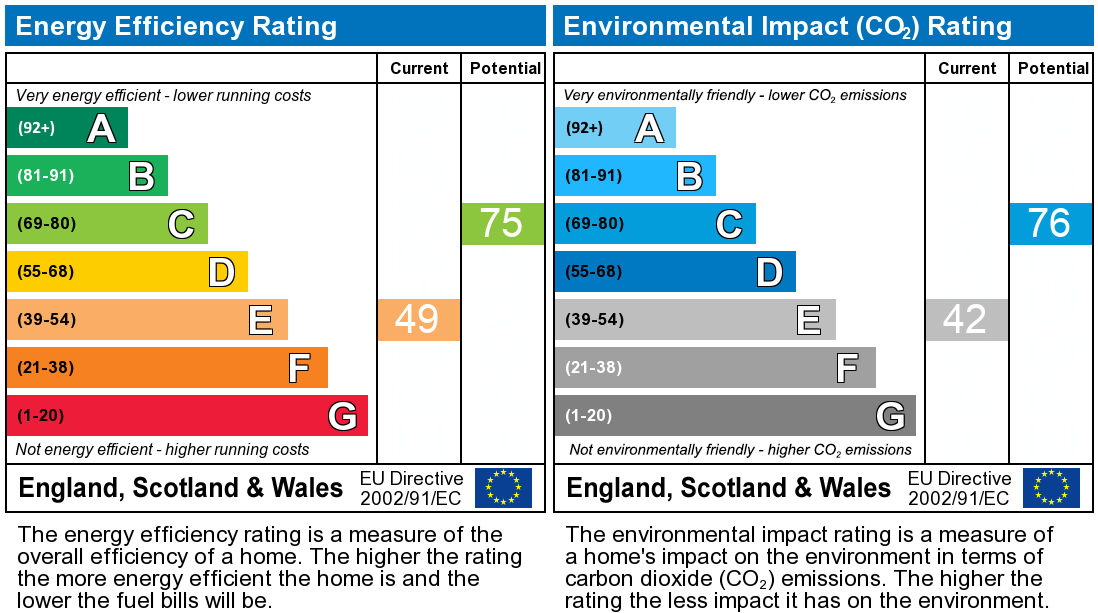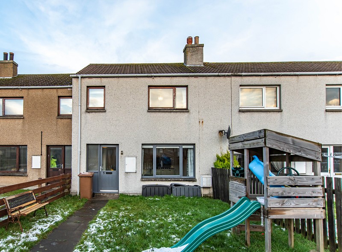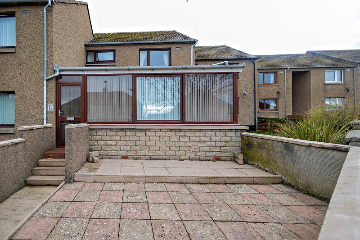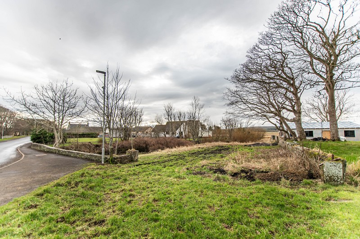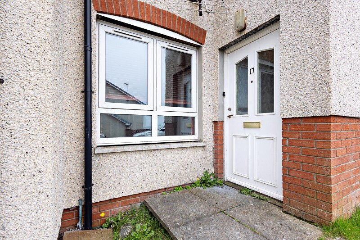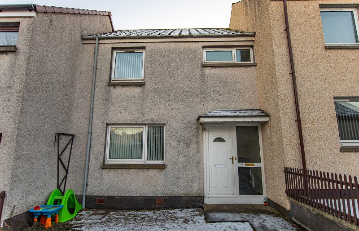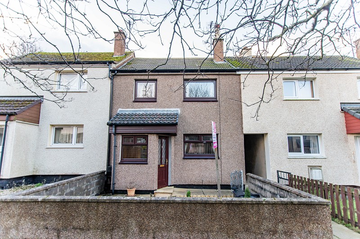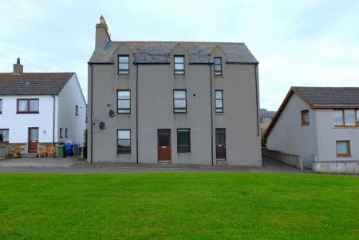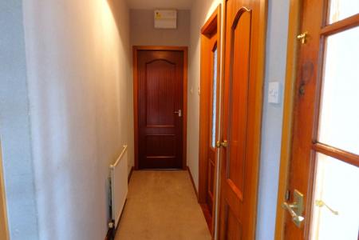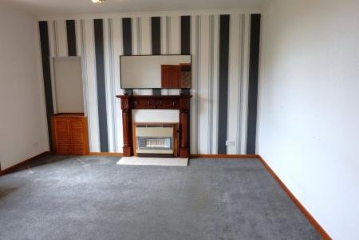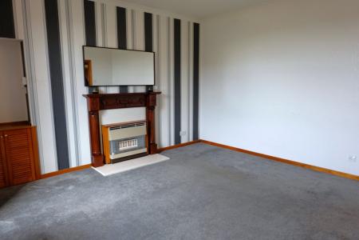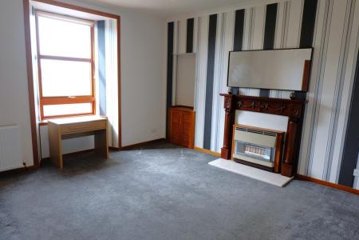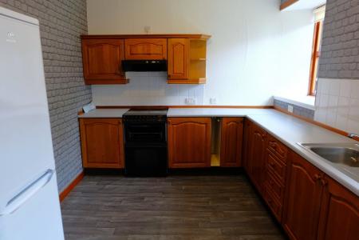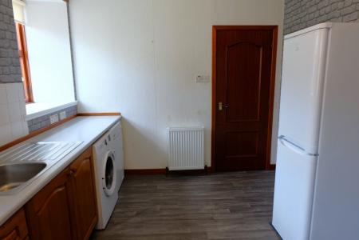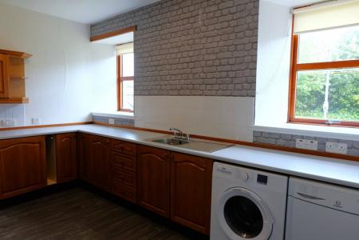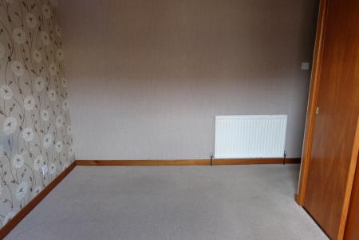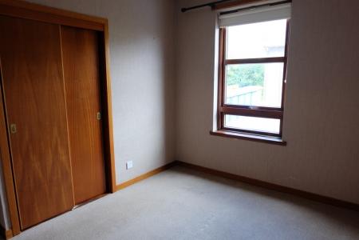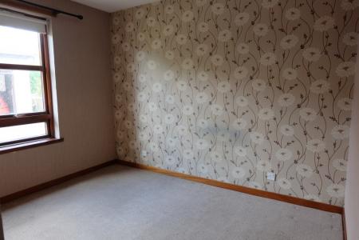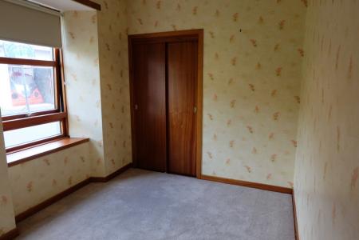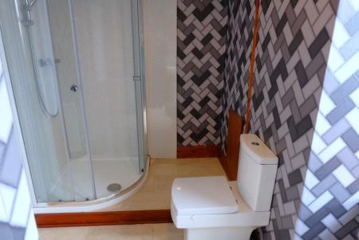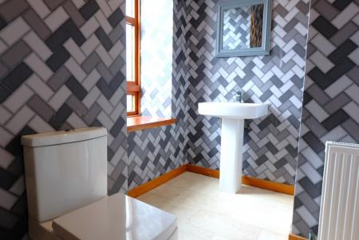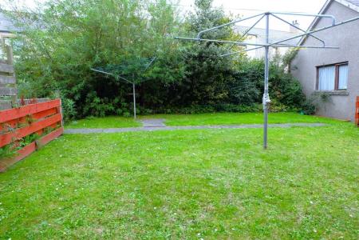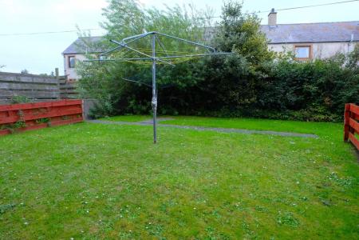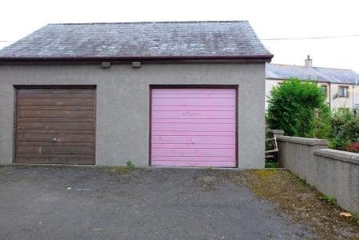- GROUND FLOOR APARTMENT
- SITUATED A FEW MINUTES WALK FROM TOWN CENTRE & WICK RIVER
- TWO DOUBLE BEDROOMS
- GARAGE
- OFF-ROAD PARKING
- COMMUNAL GARDEN
2 Bedroom Ground Floor Flat for sale in Wick
Yvonne Fitzgerald is delighted to bring to the market this wonderful ground floor apartment which also has a garage in Wick town centre. This spacious home has a generous lounge with a feature fireplace and a cosy gas fire. The well equipped kitchen has an excellent range of oak base and wall units with laminate worktops. There are two double bedrooms which are well presented and benefit from built in wardrobes. The shower room is bright and has a generous shower quadrant. There is off road parking to the rear of the property which also has a communal garden as well as a garage. This home would make an excellent buy to let, holiday accommodation or a home for a first time buyer.
The Royal Burgh of Wick is the most northerly town on the East Coast of Caithness and is on the very popular North Coast 500 (NC500) tourist route. The town offers multiple stores such as Tescos, Boots, Superdrug, Argos and B&M as well as banks and a post office. The house is within easy driving distance of all amenities, including the Hospital and Doctors Surgery. There are many leisure opportunities including a popular golf course, squash club and public swimming pool/gymnasium. The town also boasts an Airport with links to Aberdeen and Edinburgh and has good rail and coach services, as well as being close to ferry terminals with frequent daily services to Orkney.
EPC E
Vestibule (8' 1" x 3' 10" or 2.46m x 1.18m)
Accessed via a partially glazed hardwood door, the vestibule has ceramic floor tiles, a pendant light fitting and wall mounted coat hooks. A fifteen panel door leads into the inner hall.
L-shaped hallway (13' 11" Max x 7' 2" Max or 4.25m Max x 2.18m Max)
The 'L' shaped hallway has a grey fitted carpet, two pendant light fittings and a window to the rear elevation with a roller blind. There is a central heating radiator and a socket. It also benefits from a linen cupboard. Doors lead to the lounge, kitchen, two bedrooms and the shower room.
Lounge (13' 8" x 13' 9" or 4.17m x 4.19m)
This bright room has a wall papered wall and a grey fitted carpet. There is a feature papered wall, a central heating radiator and a recessed storage cupboard. This room benefits from a triple light fitting, a smoke alarm and electrical sockets. A focal point within the room is the attractive wooden fireplace with a gas fire. There is also a window with a roller blind to the front elevation.
Kitchen (13' 9" x 9' 4" or 4.19m x 2.84m)
This spacious room has feature papered walls and benefits from oak units with laminate worktops. There Is a stainless steel sink with a drainer, a washing machine and a tumble dryer. There Is a free standing cooker, a central heating radiator, a smoke alarm and a chrome light fitting. Vinyl has been laid to the floor, there are also two windows with roller blinds to the rear elevation.
Bedroom 1 (9' 9" x 7' 10" or 2.96m x 2.38m)
This spacious room boasts a built in wardrobe with hanging and shelf space. A carpet has been laid to the floor, there is a pendant light fitting and a central heating radiator. A window with a roller blind can be found to the rear elevation. There is also a phone point.
Bedroom 2 (12' 0" x 11' 2" or 3.66m x 3.41m)
This neutrally decorated room has a feature papered wall and benefits from a fitted carpet. There are built in wardrobes with hanging and shelf space. It also benefits from a central heating radiator, electrical sockets and a pendant light fitting. There is also a window to the rear elevation.
Shower Room (6' 8" x 9' 9" or 2.04m x 2.96m)
This bright room has wall papered walls and benefits from a white WC, as well as a pedestal sink. There is a shower quadrant with wet wall and chrome controls. Vinyl has been laid to the floor. This room benefits from a pendant light fitting, a central heating radiator and an opaque window to the front elevation.
Garage & Garden Grounds
The garage has an up and over door with power and light. There is a communal garden to the rear which is laid to lawn and a drying green.
Property Ref: 37849_0976341
Similar Properties
East End, Wick, Highland. KW1 5HZ
2 Bedroom Terraced House | Fixed Price £75,000
Yvonne Fitzgerald is delighted to bring to the market this lovely family home located in a quiet residential area of Wic...
Macleod Road, Wick, Highland. KW1 4JQ
2 Bedroom Terraced House | Offers in region of £72,000
This terraced property offers a lot of living area as it has an extension added to the rear and also incorporates plenty...
Castletown, Thurso, Highland. KW14 8TY
Land | Offers Over £70,000
Yvonne Fitzgerald is delighted to bring to the market this beautiful plot in the village of Castletown. Rarely available...
Scapa Place, Thurso, Highland. KW14 7JH
2 Bedroom Flat | Offers Over £77,000
Yvonne Fitzgerald is delighted to bring to market this attractive modern flat in the private development of Scapa Place,...
Kinnaird Street, Wick, Highland. KW1 5BB
2 Bedroom Terraced House | Offers Over £78,000
Yvonne Fitzgerald is delighted to bring to the market this attractive two bedroomed mid terraced family home which is in...
Dunnet Place, Thurso, Highland. KW14 8JE
2 Bedroom Terraced House | Offers Over £80,000
Yvonne Fitzgerald is delighted to bring to the market this beautiful two bedroomed family home in the Springpark area of...
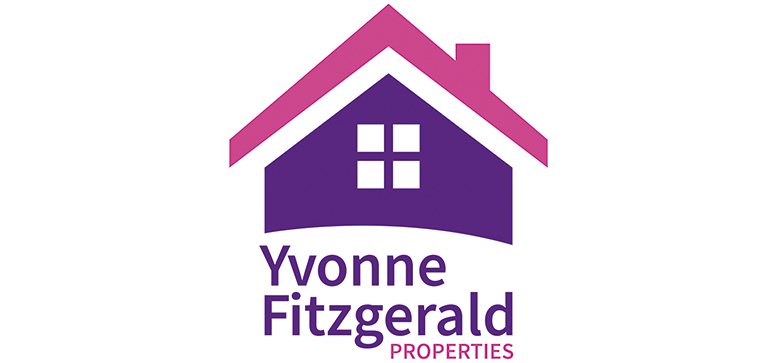
Yvonne Fitzgerald Properties (Thurso)
Thurso, Caithness, KW14 8AP
How much is your home worth?
Use our short form to request a valuation of your property.
Request a Valuation
