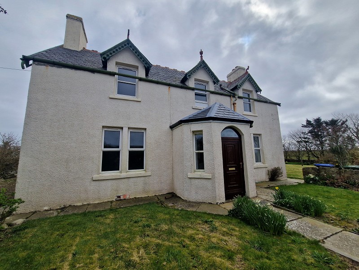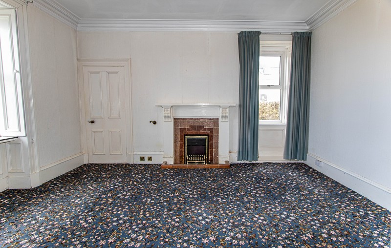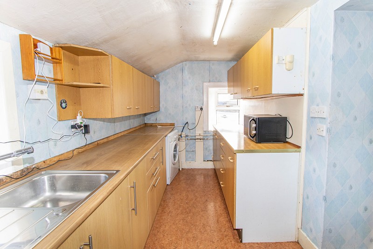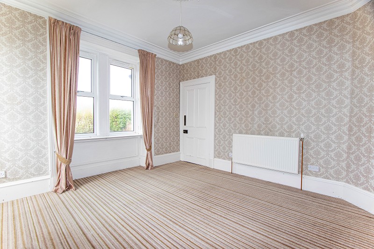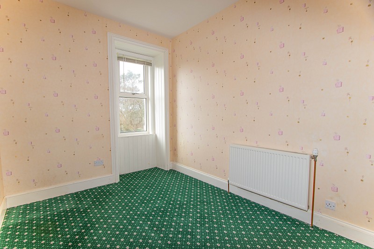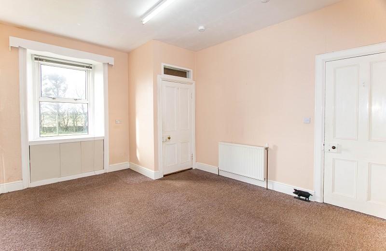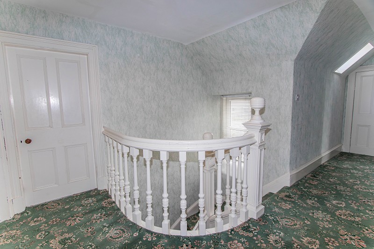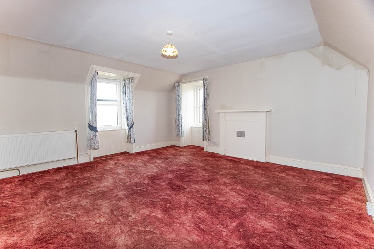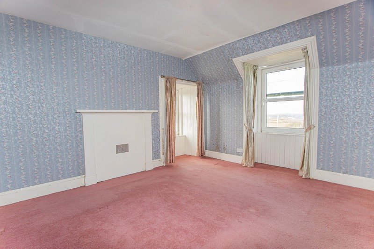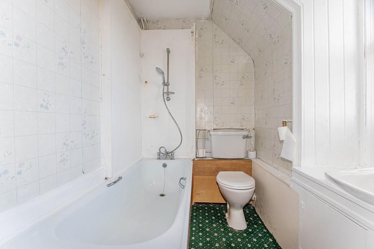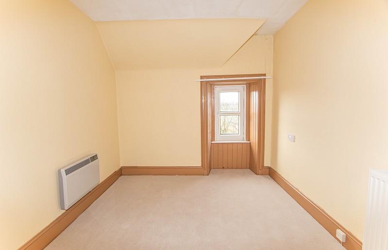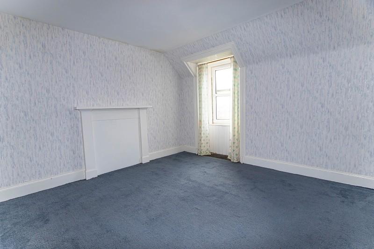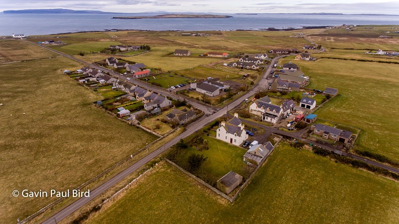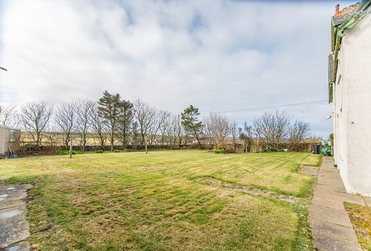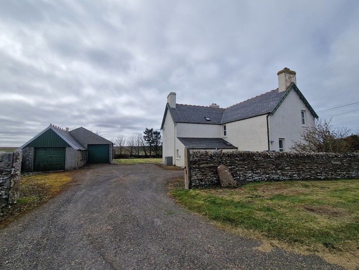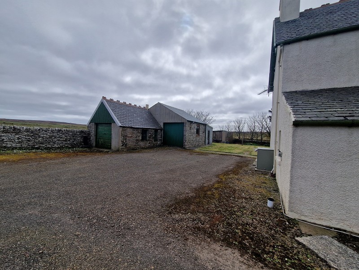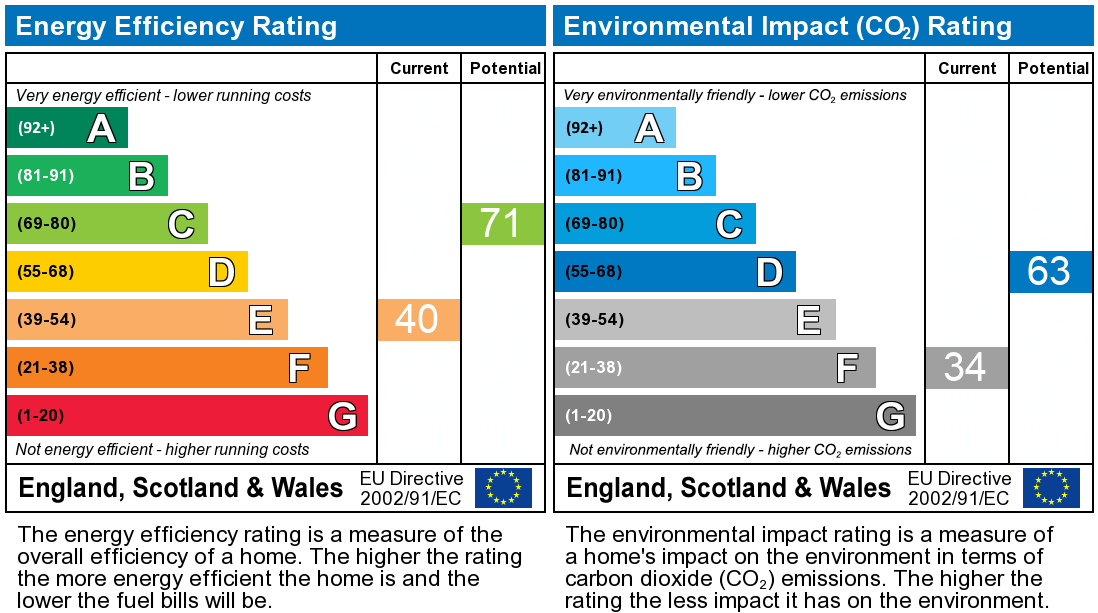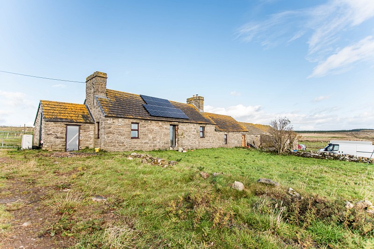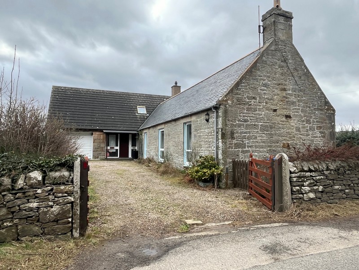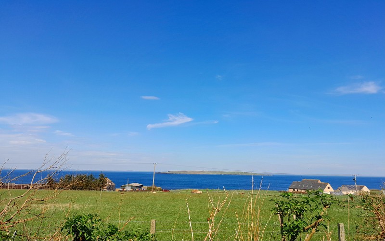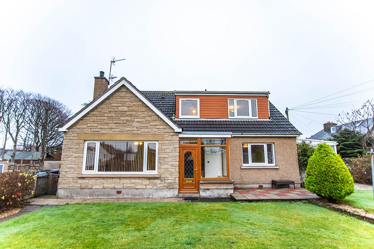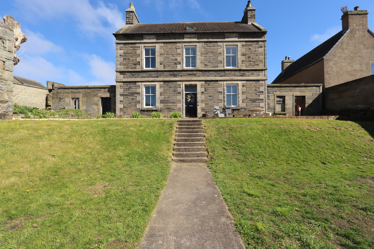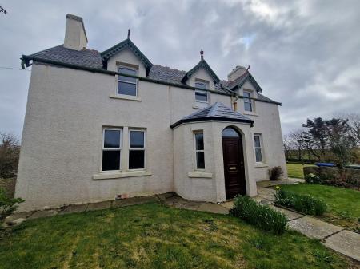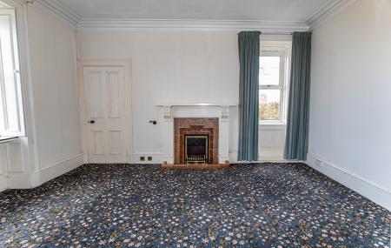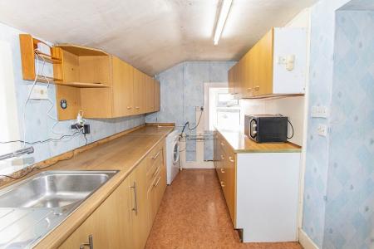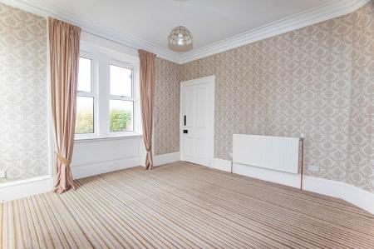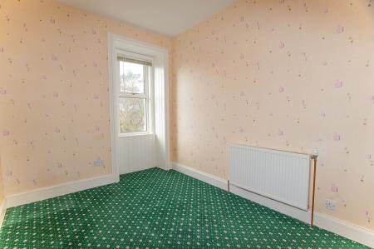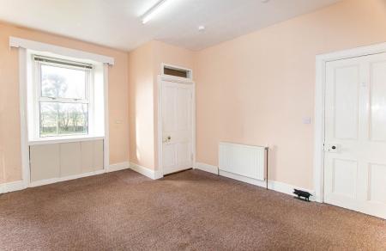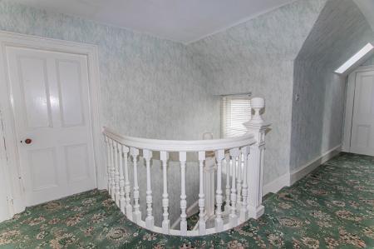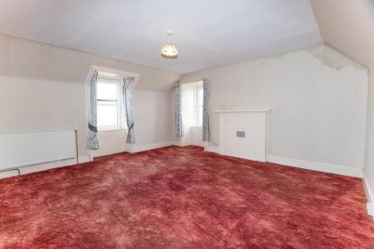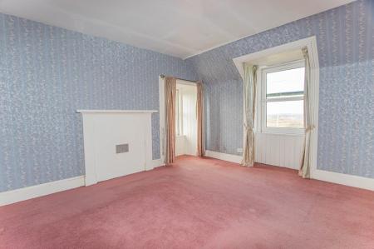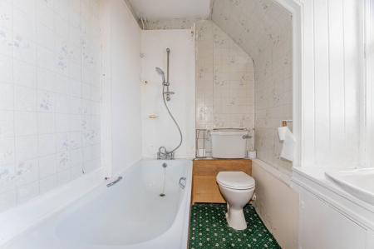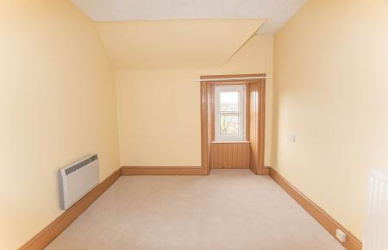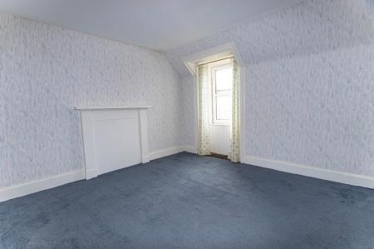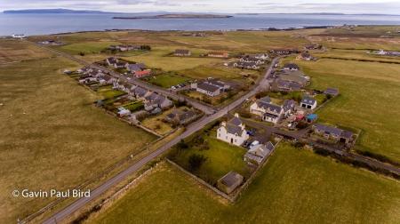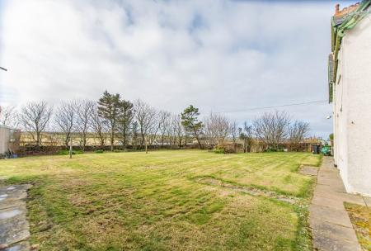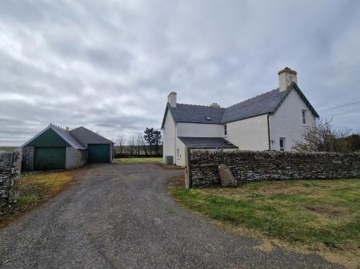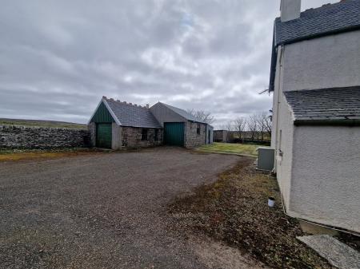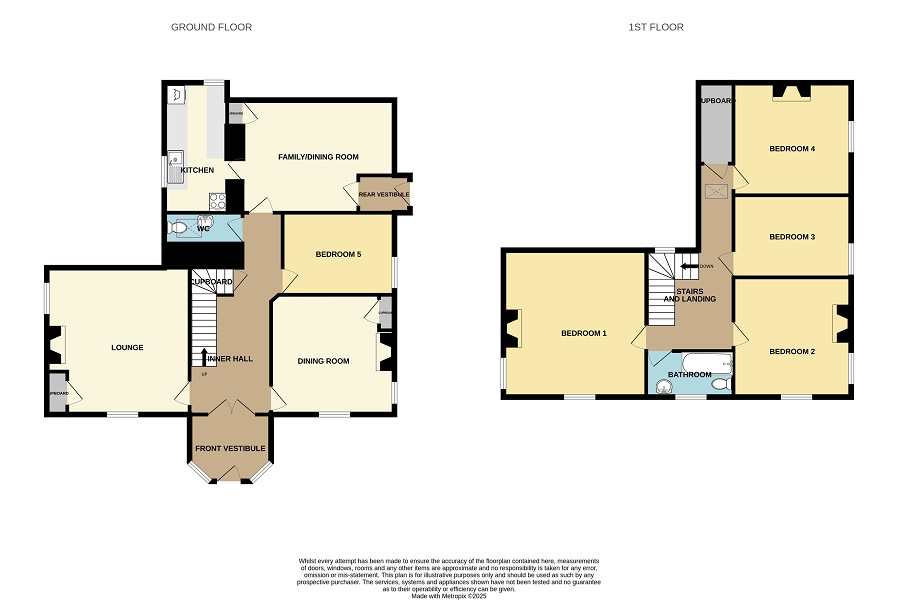- DETACHED CHARACTER HOME
- QUIET LOCATION
- FIVE BEDROOMS
- LARGE GARDEN PLOT
- GARAGE & OUTBUILDINGS
5 Bedroom Detached House for sale in Wick
Yvonne Fitzgerald is delighted to bring to the market this superb two storey detached character home which has many period features. There are original fireplaces, window shutters, ceiling roses as well as deep facings and skirtings. Offering scenic views, this lovely home, although in need of some modernisation has a lot to offer. On the ground floor are two spacious and bright reception rooms as well as a downstairs bedroom, a dining room, the WC, and a bright kitchen.
Upstairs are four double bedrooms as well as the family bathroom which has a bath with a shower above. Occupying a large garden plot, this wonderful home has a lot to offer and is located in a quiet village setting.
Drone shot by Gavin Paul Bird.
Ideally located in Canisbay, the property is within walking distance to the primary school, the church, the medical centre and village hall. A short drive away is John O Groats, which is a famous tourist attraction and boasts a hotel, camp site, craft shops and restaurants.
Within a sixteen-mile driving distance is Wick, the second largest town in Caithness where secondary education, Caithness General Hospital and the Wick/John O' Groats Airport can be found as well as a range of leisure and shopping amenities. Thurso, the most northerly town in Scotland is also about eighteen miles away. World renowned for its surfing activities there are a range of shopping amenities including a cinema and leisure facilities.
EPC E
Council Tax Band D
What3words: ///courage.waltzed.credit
Front Vestibule (6' 5" x 7' 7" or 1.96m x 2.31m)
Accessed via a UPVC door with an arched glazed panel above. The front vestibule is bright with dual aspect windows, beautiful coving and wall mounted coat hooks. A carpet has been laid to the floor and original double doors with etched glass open up into the inner hall.
Inner Hall (16' 10" x 7' 10" or 5.12m x 2.39m)
The hall is well presented and benefits from central heating radiator, phone and electrical points as well as coving. A carpet has been laid to the floor and there is also a smoke alarm. Doors lead to two reception rooms, a downstairs bedroom, WC and dining room. Stairs give access to the first floor. There is also an under stairs storage cupboard.
Dining Room (15' 7" x 15' 0" or 4.76m x 4.56m)
This immaculately presented room has been wallpapered and features a tiled fireplace with an open fire. There are dual aspect windows, wooden shutters as well as a central heating radiator. It also benefits from a ceiling rose, deep coving and facings as well as a pendant light fitting. A cupboard provides storage and high ceilings give this room a feeling of space. A carpet has also been laid to the floor.
Lounge (12' 6" x 12' 5" or 3.82m x 3.79m)
This wonderful room is neutral in decor. It also has dual aspect windows to the front and side elevation. A carpet has been laid to the floor there are brass power points, a built-in storage cupboard and a central heating radiator. Focal points within the room are the beautiful white painted original fireplace and ceiling rose as well as coving and window shutters. This is a bright and welcoming reception room.
Bedroom 5 (11' 8" x 8' 8" or 3.56m x 2.64m)
This room has a window facing the garden with a central heating radiator, a pendent light fitting and power points. The room has potential use as a study.
W.C. (8' 7" x 3' 1" or 2.61m x 0.93m)
The WC has wooden panelling fitted to the walls and benefits from vinyl flooring. There is a central heating radiator, a pedestal sink and toilet. There is a pendant light fitting and a velux window lets plenty of natural daylight flood through.
Kitchen (13' 7" x 6' 6" or 4.14m x 1.98m)
The kitchen has a selection of base and wall units with laminate worktops. There is a stainless-steel sink with a drainer, a fridge, a freestanding cooker as well as a washing machine. Two windows face the side elevation and vinyl has been laid to the floor. There is fluorescent lighting and a door gives access to the family/dining room.
Family/Dining Room (15' 9" x 11' 10" or 4.80m x 3.60m)
The family/dining room has magnolia painted walls as well as a fitted carpet. There is a recessed shelved area with storage underneath, a smoke alarm and a central heating radiator. A window faces the garden, there is also a further storage cupboard as well as a phone point. A door gives access to the rear vestibule. There is scope to turn this room into a modern kitchen/diner.
Rear Vestibule (4' 9" x 3' 8" or 1.45m x 1.12m)
The rear vestibule is accessed by UPVC door with a glazed panel above. There is wooden panelling to the walls, as well as well mounted coat hooks. A white four panel painted door gives access into the family/dining room.
Stairs & Top Landing
A carpeted stairwell gives access to the first-floor landing. There is a velux window as well as a UPVC window and large storage cupboard. There is a beautiful white painted original staircase with decorative newel posts and spindles. Doors lead to four bedrooms and the bathroom.
Bedroom 1 (15' 0" x 15' 9" or 4.57m x 4.79m)
The spacious room benefits from dual aspect windows with sea views to the front elevation. There is a white painted fireplace, electrical points and a pendant light fitting, a fitted carpet as well as a central heating radiator.
Bedroom 2 (12' 6" x 11' 3" or 3.82m x 3.43m)
This beautiful room has been wallpapered and benefits from a fitted carpet. There is a central heating radiator, as well as a white wooden fireplace and dual aspect windows with sea views to the front. There are also double sockets and a pendant light fitting.
Bathroom (9' 1" x 4' 9" or 2.76m x 1.45m)
The bathroom benefits from a bath with a shower above. Both the WC and basin have been built in. A hatch gives access to the void, there is a central heating radiator and an opaque window. A carpet has also been laid to the floor.
Bedroom 3 (11' 9" x 8' 8" or 3.59m x 2.63m)
This lovely room has magnolia painted walls and deep skirtings. A cream carpet has been laid to the floor and there is also a pendant light fitting. It also benefits from radiator and a panel heater and window with views over the garden.
Bedroom 4 (11' 9" x 11' 10" or 3.59m x 3.60m)
This bright bedroom has a blue fitted carpet as well as a central heating radiator. There is a UPVC window, electrical points and a painted wooden fireplace makes a focal point within the room. It also benefits from a pendant light fitting and double sockets.
Garden
Externally the property benefits from a large wrap around garden. To the front, the garden is mainly laid to lawn and enclosed with a stone wall as well as trees and bushes. Access to the side of the property provides off road parking for several vehicles. There are also a garage, large outbuilding, workshop and a storage shed.
Important Information
- This is a Freehold property.
Property Ref: 37849_PRA10323
Similar Properties
Thrumster, Wick, Highland. KW1 5SE
3 Bedroom Bungalow | Offers Over £220,000
Yvonne Fitzgerald is delighted to bring to the market this secluded country cottage in a scenic rural location.
Reay, Thurso, Highland. KW14 7RL
3 Bedroom Detached House | Offers Over £220,000
Yvonne Fitzgerald is delighted to bring to the market this charming storey and a half stone-built house in a quiet rural...
Hopeland, Canisbay, Wick, Highland. KW1 4YB
2 Bedroom Detached Bungalow | Offers in region of £210,000
This beautiful two bedroom bungalow is situated in the countryside with views across the open sea and has a south facing...
Gowrie Place, Wick, Highland. KW1 5LP
3 Bedroom Detached House | Offers Over £225,000
Yvonne Fitzgerald is delighted to bring to the market this superb storey and a half home which is located in a quiet str...
Dounreay, Thurso, Highland. KW14 7YB
3 Bedroom Bungalow | Offers in excess of £225,000
Yvonne Fitzgerald is delighted to bring to the market this beautiful three-bedroom detached bungalow with integral garag...
Mount Hooly House, Shore Lane, Wick. KW1 4NT
5 Bedroom Detached House | Offers in excess of £230,000
£15,000 BELOW HOME REPORT Yvonne Fitzgerald is delighted to bring to the market this beautiful five-bedroom stone-built...
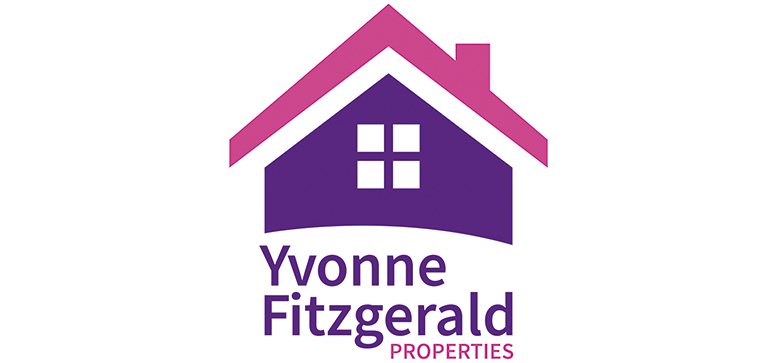
Yvonne Fitzgerald Properties (Thurso)
Thurso, Caithness, KW14 8AP
How much is your home worth?
Use our short form to request a valuation of your property.
Request a Valuation
