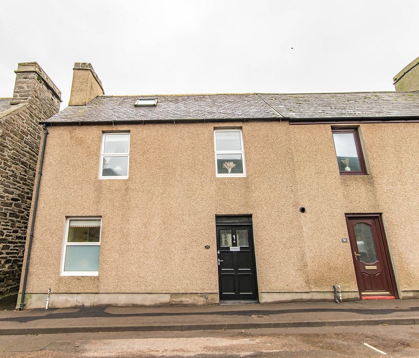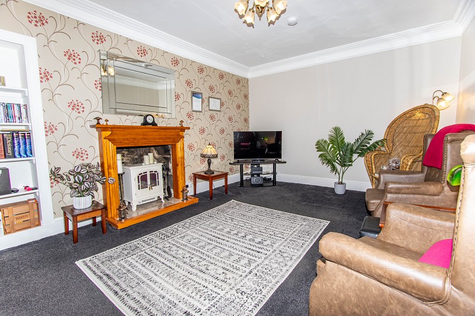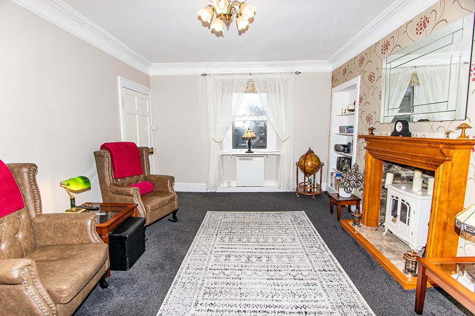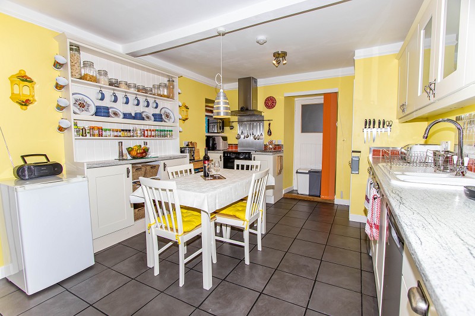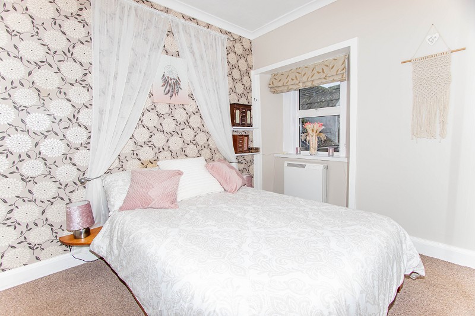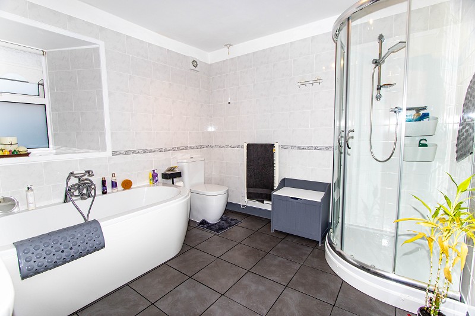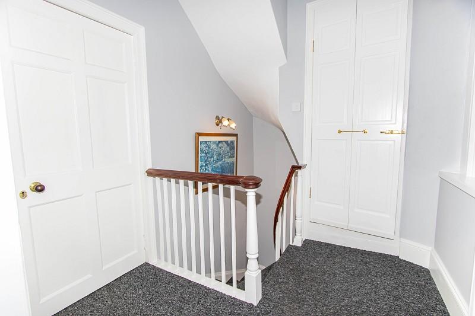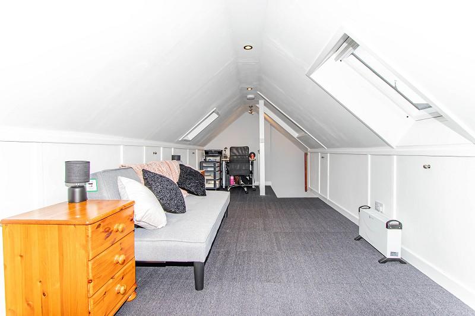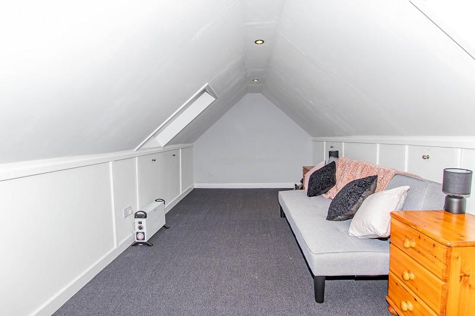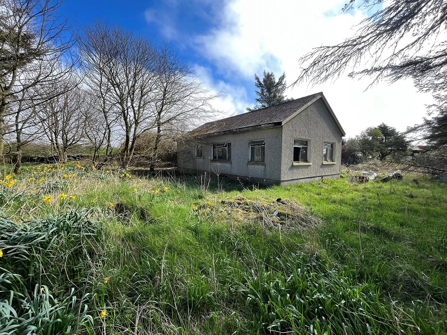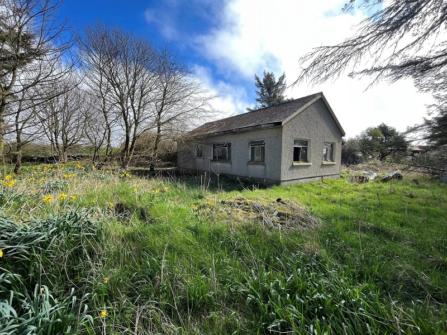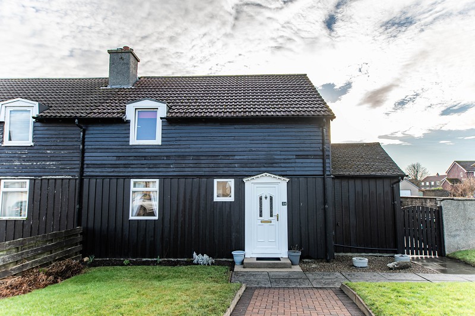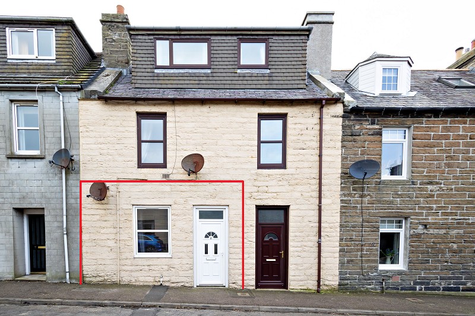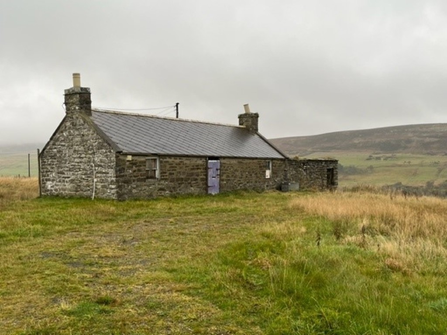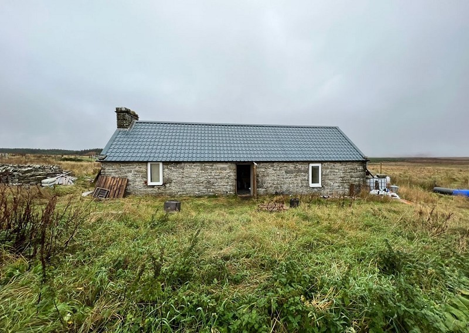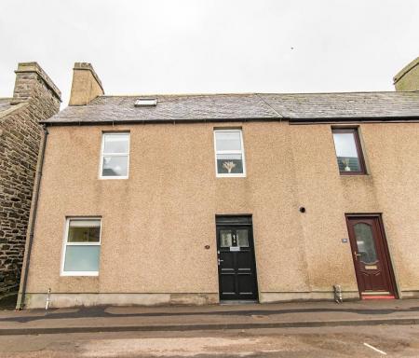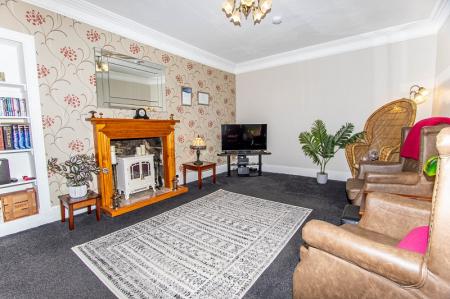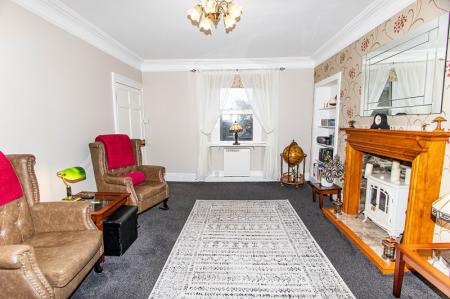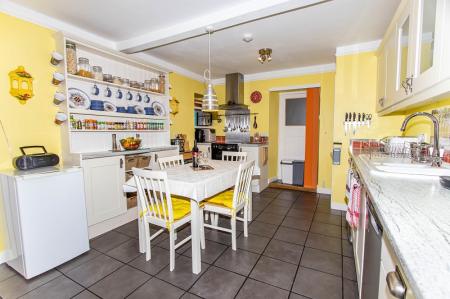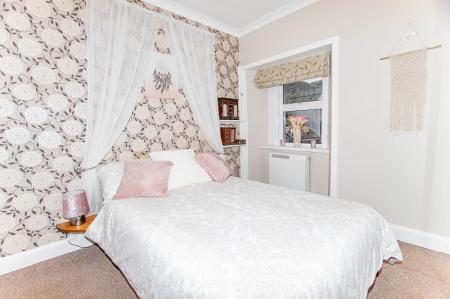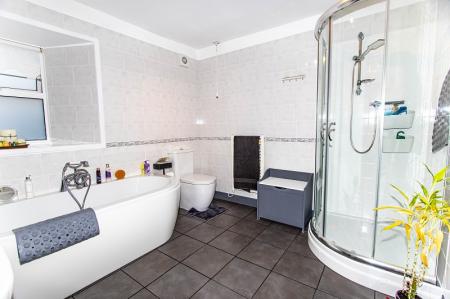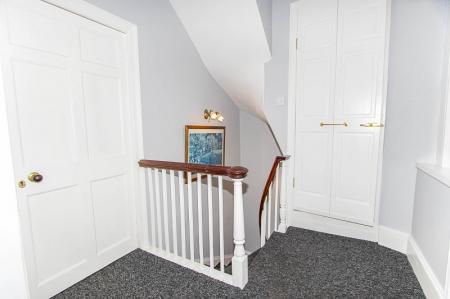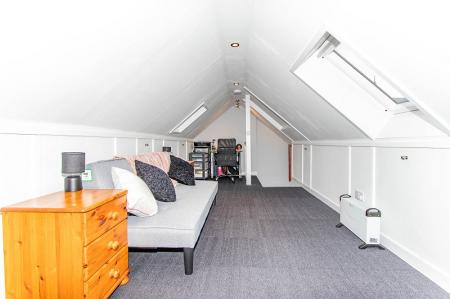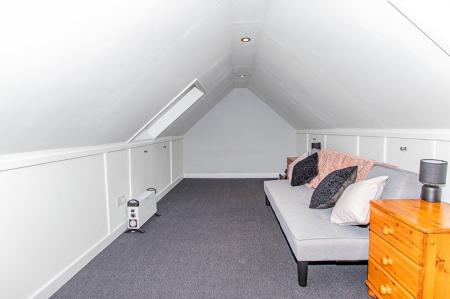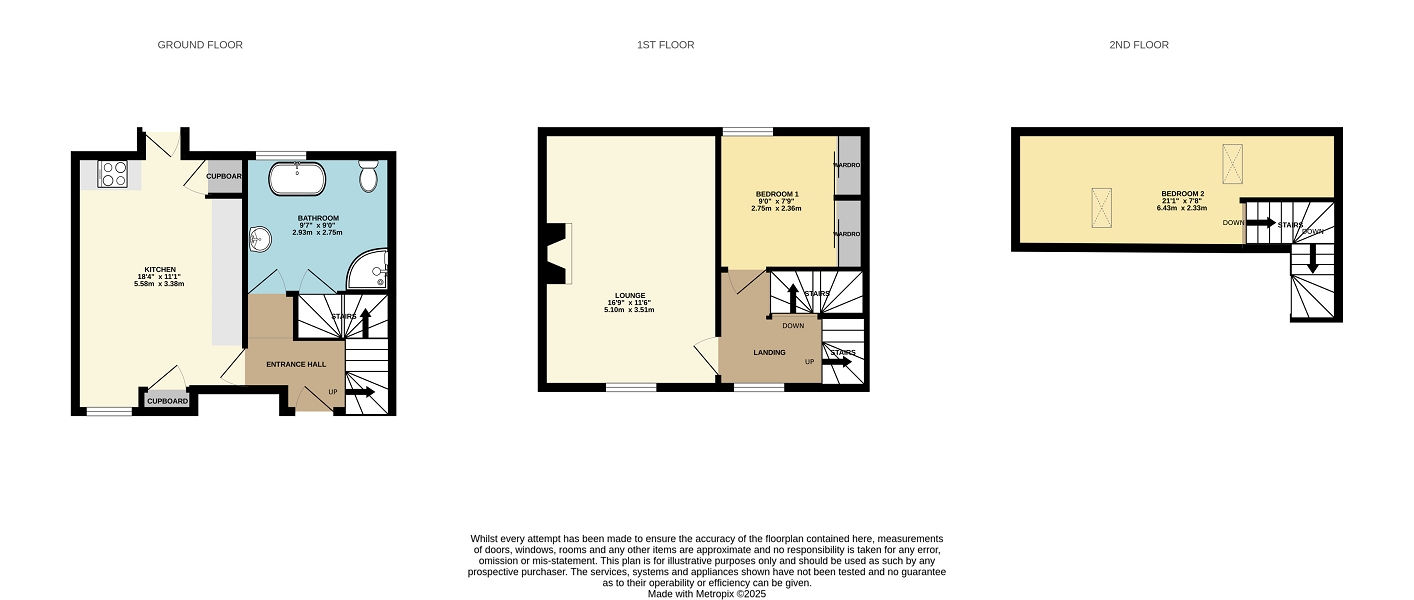- WELL PRESENTED
- IDEAL FOR FIRST TIME BUYERS OR BUY TO LET
- ONE BEDROOM WITH FURTHER ATTIC ROOM
1 Bedroom End of Terrace House for sale in Wick
Yvonne Fitzgerald is delighted to bring to the market this fantastic end of terrace home which is in excellent decorative order. Recently redecorated throughout, this stylish townhouse is just ready to move in to. On the ground floor there is a superb, spacious family bathroom which benefits from a generous bath as well as a shower enclosure. There is a white fitted kitchen which also benefits from a matching dresser as well as built in storage. The kitchen is light and bright with slate flooring and benefits from storage cupboards. Stairs lead to the first floor where there is the lounge with a feature wall as well as an attractive wooden fireplace. The master bedroom with mirrored fitted wardrobes completes the first-floor accommodation.
A bifold door gives access to a spacious attic room which is currently used as a study. This could also be used as a second bedroom. This is a superb home for a first-time buyer, couple or buy to let investor. It benefits from electric heating and UPVC double glazing and is one property, not to be missed.
The Royal Burgh of Wick is the most Northerly town on the East Coast of Caithness and is on the very popular North Coast 500 (NC500) tourist route. The town offers multiple stores, such as Tescos, Boots, Superdrug, Argos, Pets at Home and B&M as well as banks and a post office. The house is within easy driving distance of all amenities, including the Hospital and Doctors Surgery. There are many leisure opportunities including a popular golf course, squash club and public swimming pool/gymnasium. The town also boasts an Airport with links to Aberdeen and has good rail and coach services, as well as being close to ferry terminals with frequent daily services to Orkney.
EPC E
Council Tax Band A
What3words: ///respect.stuffy.blissful
Inner Hall (7' 1" Max x 2' 7" Max or 2.17m Max x 0.78m Max)
Accessed via a hardwood door the L-shaped inner hall is well presented. There are slate floor tiles and doors give access to the kitchen and bathroom. Stairs lead to the first floor. There is also a chrome light, a wall light and a storage heater as well as a smoke alarm.
Kitchen (15' 3" x 11' 0" or 4.66m x 3.36m)
This well-presented room has white base and wall units with laminate worktops. There is a white ceramic basin with a drainer, a free-standing electric cooker with space for a fridge and freezer as well as a chimney extractor hood. A cupboard provides space for a washing machine and tumble dryer. There is a built-in dresser, with two further storage cupboards. Slate tiles have been laid to the floor and a focal point within this room is the drop-down light fitting. There is a storage heater and a window with a Roman blind to the front elevation. A hardwood door leads outside.
Bathroom (8' 11" x 9' 11" or 2.72m x 3.01m)
This stunning room is of good proportions. There is a generous bath with a mixer tap, a wall mounted basin, shower quadrant and WC. This room benefits from a mirrored wall mounted cupboard, an electric heater and triple light fittings. Slate tiles have been laid to the floor and an opaque window with a roller blind can be found to the rear elevation.
Stairwell
A carpeted stairwell leads to the first-floor landing where there is a wall light, a picture light as well as a smoke alarm. A window faces the front elevation and doors lead to the lounge and bedroom.
Lounge (15' 7" x 11' 6" or 4.76m x 3.51m)
This beautiful room has a feature wall and a fitted carpet. A focal point within this room is the attractive wooden fireplace with a white electric stove fire. There is coving, a ceiling rose and a triple light fitting. This room benefits from recessed shelving, two storage heaters and period coving. A window with a Roman blind can be found to the front elevation.
Bedroom 1 (9' 1" x 8' 3" or 2.76m x 2.52m)
This stylish room benefits from mirrored fitted wardrobes with hanging and shelf space. There is a feature papered wall, a pendant light fitting, coving as well as a storage heater. A window with a Roman blind faces the rear elevation. A carpet has also been laid to the floor, with the room also benefiting from power points.
A bifold door opens up onto a second staircase which leads to the attic room.
Attic room (21' 3" x 8' 0" or 6.48m x 2.45m)
This superb room is of good proportions and benefits from dual aspect windows. There is built in storage into the coombs, ceiling downlighters as well as a chrome light fitting. There is a smoke alarm and a grey fitted carpet. This room could either be used as a study, second bedroom or family room.
Garden
There is a passageway with a right of way for bins and maintenance to the rear.
Important Information
- This is a Freehold property.
Property Ref: 37849_PRA10306
Similar Properties
House, Plot & Retail Unit, Wick, Highland. KW1 4TB
Detached Bungalow | Offers in excess of £95,000
Yvonne Fitzgerald is delighted to bring to the market this rare opportunity to purchase this detached bungalow, plot and...
House, Plot & Retail Unit, Wick, Highland. KW1 4TB
Commercial Development | Offers in excess of £95,000
Yvonne Fitzgerald is delighted to bring to the market this rare opportunity to purchase this detached bungalow, plot and...
St. Olaf Road, Thurso, Highland. KW14 7LY
3 Bedroom Semi-Detached House | Offers Over £95,000
Yvonne Fitzgerald is delighted to bring to the market this beautiful semi detached property which offers spacious living...
Lower Dunbar Street, Wick, Highland. KW1 5AH
2 Bedroom Ground Floor Flat | Offers in excess of £100,000
This lovely spacious two-bedroom ground floor flat benefits from having a garage with it. Decorated with modern decor th...
Crofters Cottage, Latheron, KW5 6DU
1 Bedroom Cottage | Offers in excess of £100,000
This traditional stone cottage and approximately 3 acres of crofted ground offers a unique opportunity for you to create...
Windmill Cottage, Mid-Clyth, Lybster, KW3 6BA
Cottage | Offers in excess of £100,000
Yvonne Fitzgerald is delighted to bring to the market this 7 acre croft which is fully fenced and gated and has a fully...
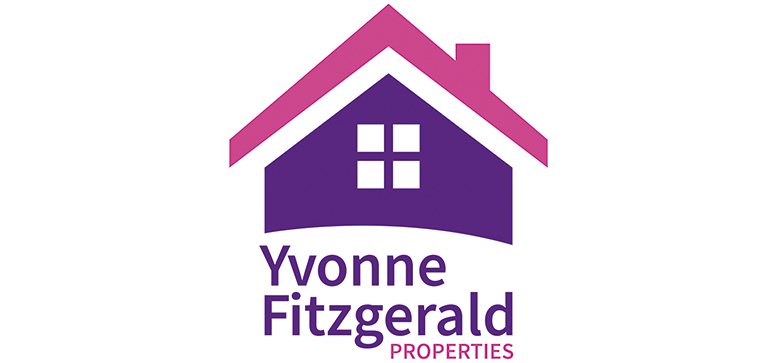
Yvonne Fitzgerald Properties (Thurso)
Thurso, Caithness, KW14 8AP
How much is your home worth?
Use our short form to request a valuation of your property.
Request a Valuation
