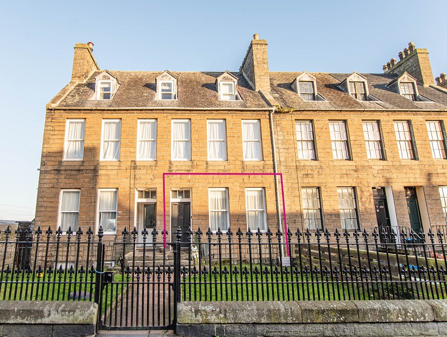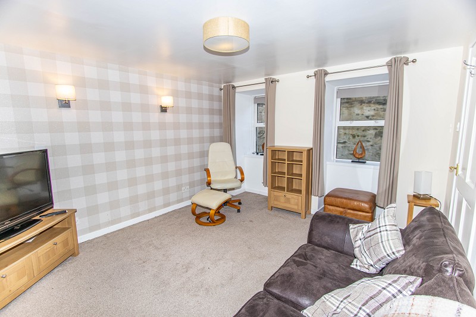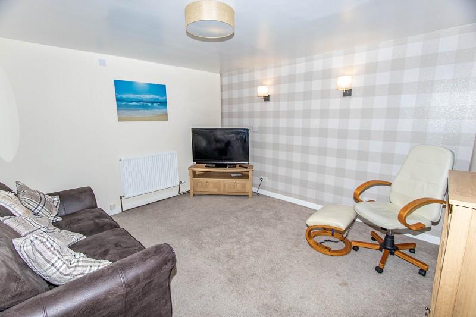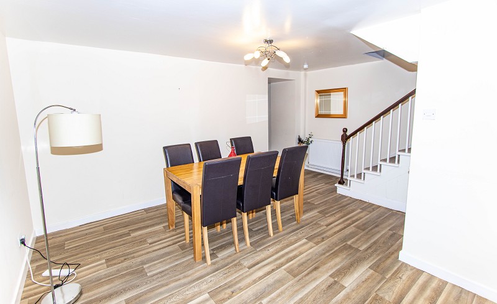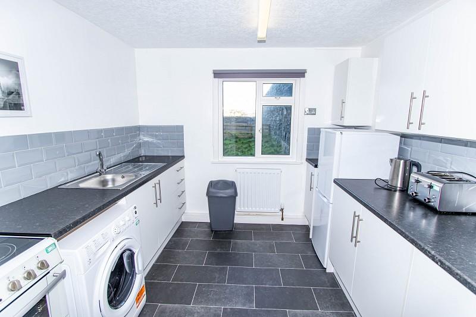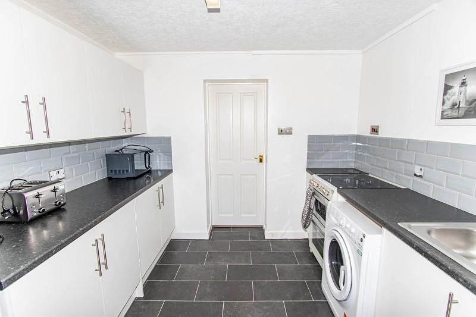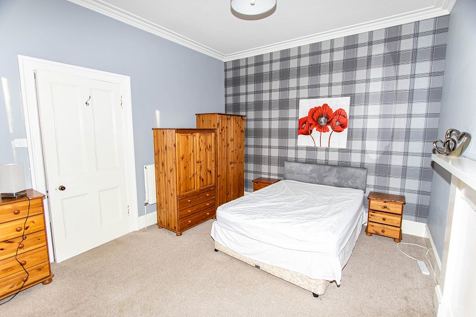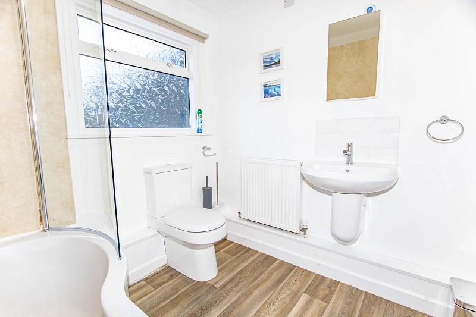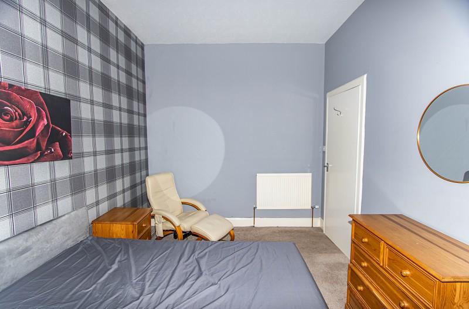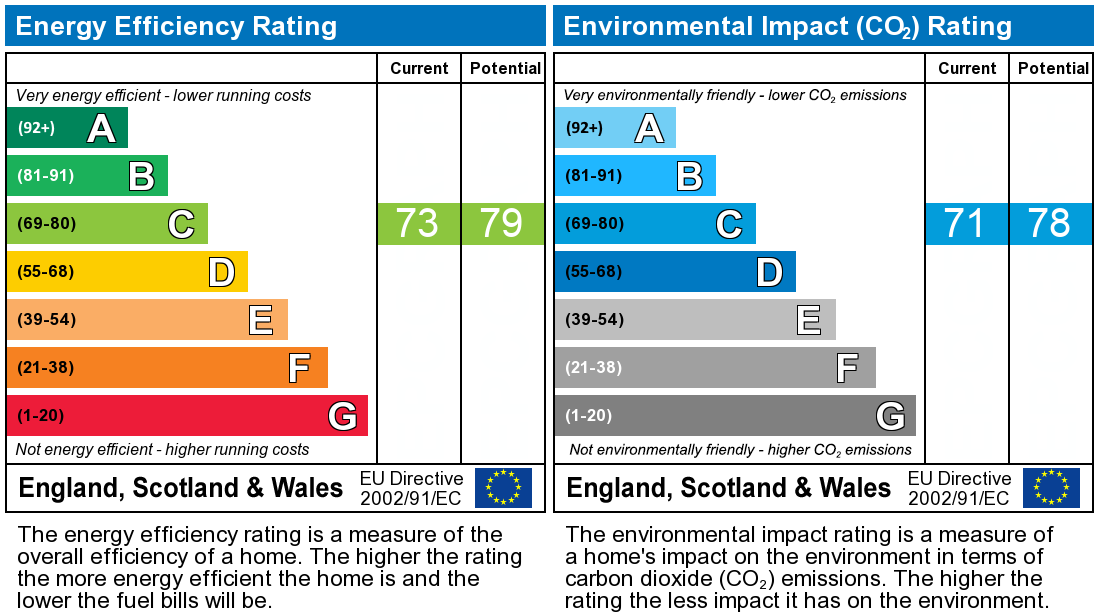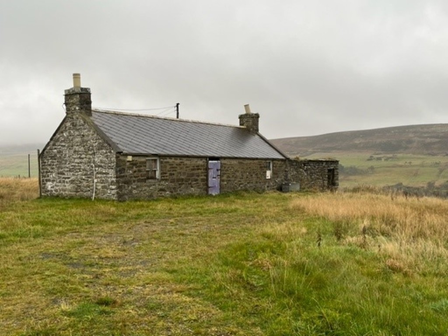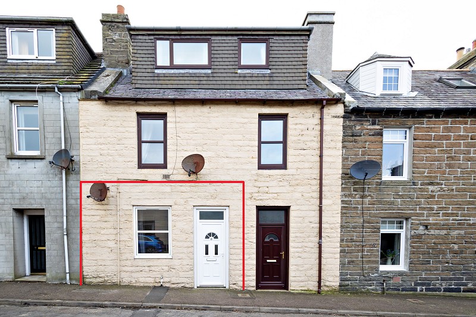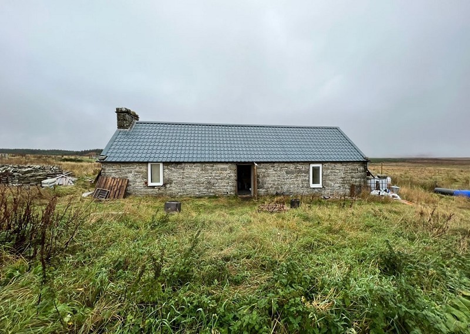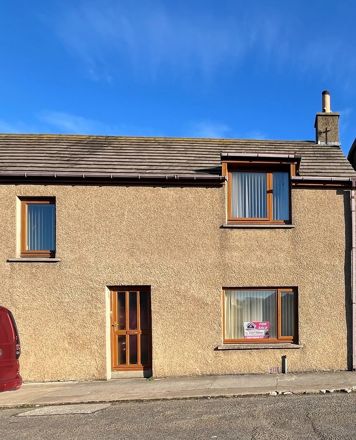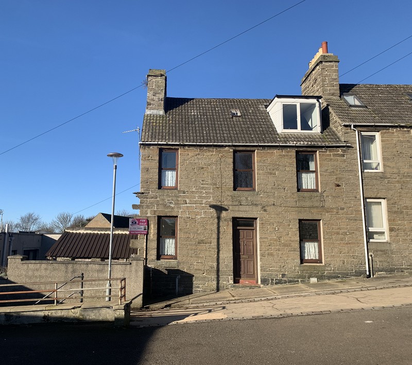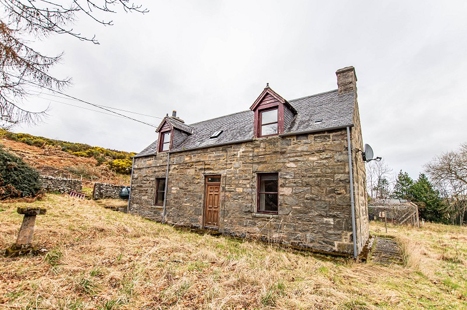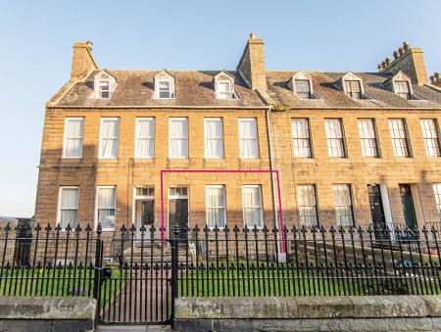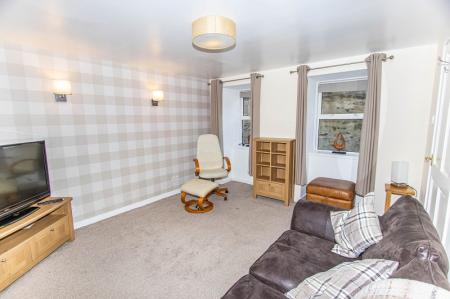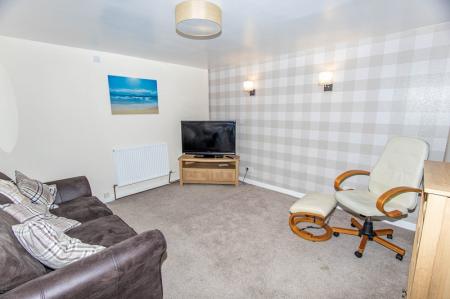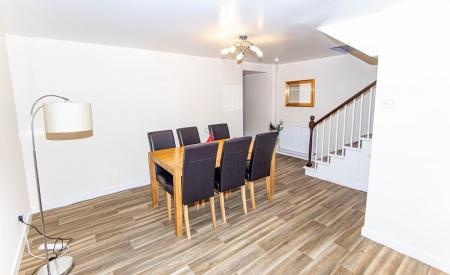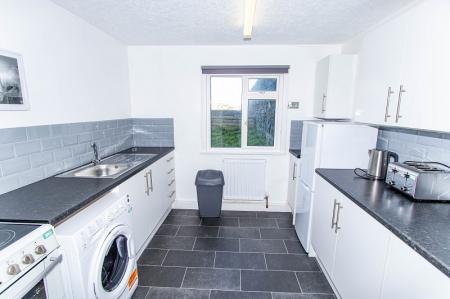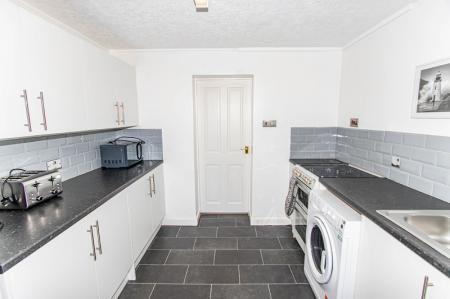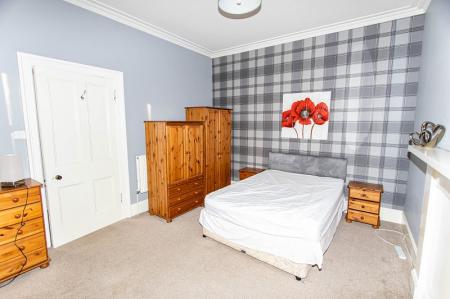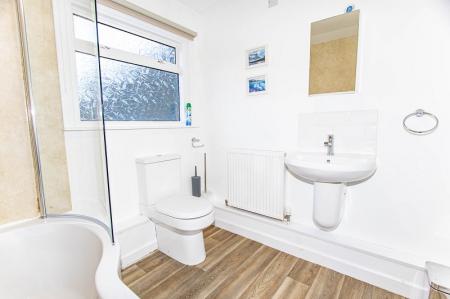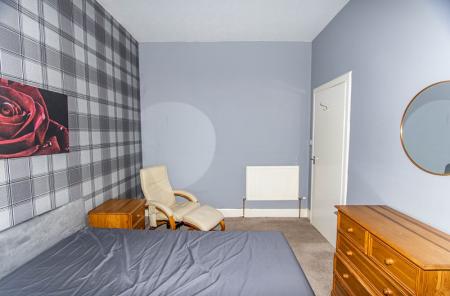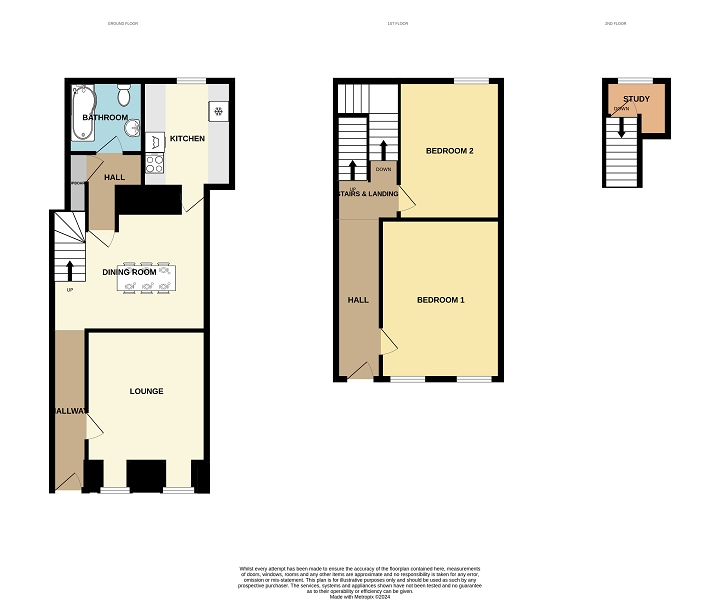- FINISHED TO A HIGH STANDARD
- TWO BEDROOMS
- VIEWS OVER WICK HARBOUR
- SPACIOUS DINING HALL
2 Bedroom Maisonette for sale in Wick
Yvonne Fitzgerald is delighted to bring to the market this superb maisonette which has been finished to a high standard in a sought-after area of Wick. This well presented home can be accessed from both the ground and first floor and has been tastefully decorated throughout. On the ground floor there is a bright and welcoming lounge which is neutral in décor as well as a spacious dining hall and a beautiful white high gloss fitted kitchen which benefits from excellent storage space. The bright bathroom has a bath with a shower above, with the downstairs also benefitting from excellent storage space. On the first floor are two beautifully decorated bedrooms which are of good proportions. The high ceilings give this home a feeling of space and stairs lead to the second floor where there is a study which boasts lovely views over Wick Harbour.
The Royal Burgh of Wick is the most Northerly town on the East Coast of Caithness and is on the very popular North Coast 500 (NC500) tourist route. The town offers multiple stores, such as Tesco, Boots, Superdrug, Argos, Pets at Home and B&M as well as banks and a post office. The house is within easy driving distance of all amenities, including the Hospital and Doctors Surgery. There are many leisure opportunities including a popular golf course, squash club and public swimming pool/gymnasium. The town also boasts an Airport with links to Aberdeen and Edinburgh and has good rail and coach services, as well as being close to ferry terminals with frequent daily services to Orkney.
EPC C
Council Tax Band A
What3Words///gobblers.inspector.vessel
Hall (18' 9" x 4' 2" or 5.72m x 1.28m)
Accessed via a hardwood door, the inner hall has a pendant light fitting, cream painted walls and a central heating radiator. There is a fitted carpet and doors lead to two bedrooms. A straight flight stairwell gives access to a box room and further steps lead down to the lounge, kitchen and bathroom.
Bedroom 1 (11' 9" x 13' 10" or 3.59m x 4.22m)
This lovely room has a feature papered wall with a beautiful wooden painted fireplace. There is a recessed alcove with built in shelving, coving, deep skirtings and electrical sockets. A sash and case window can be found to the front elevation.
Bedroom 2 (13' 3" x 9' 6" or 4.05m x 2.90m)
This spacious and bright double room enjoys an outlook over Wick harbour. There is a feature papered wall, recessed shelving, a pendant light fitting and a central heating radiator. A carpet has been laid to the floor and there are also double
sockets.
Study (6' 4" x 8' 6" or 1.94m x 2.59m)
This L-shaped room has a superb view over the harbour. The walls have been painted white, there is a double socket and a beige fitted carpet.
Stairwell
A carpeted stairwell leads down to the dining hall which is well presented.
Dining Room (12' 2" x 15' 11" or 3.72m x 4.86m)
This beautiful room has magnolia painted walls and oak vinyl flooring. There are two central heating radiators and a five-light fitting. Doors lead to the beautiful kitchen and bathroom. An opening gives access to the rear hall.
Kitchen (10' 1" x 9' 3" or 3.08m x 2.82m)
The stylish kitchen boasts white base and wall units with black worktops. There is a stainless steel sink with a drainer and a free standing electric cooker with space for a washing machine and fridge freezer. Vinyl has been laid to the floor. The kitchen benefits from chrome sockets, florescent lighting and a window to the rear elevation.
Rear Hall (13' 9" x 3' 1" or 4.18m x 0.94m)
This area of the home has magnolia painted walls, a pendant light fitting and a central heating radiator. A door leads to the lounge and a UPVC glazed door gives access to the courtyard.
Lounge (12' 5" x 11' 6" or 3.79m x 3.50m)
The lounge benefits from two windows with blinds to the front elevation and a feature papered wall. A carpet has been laid to the floor. There is a central heating radiator, double sockets and a contemporary flush light fitting as well as wall lights.
Inner Hall (8' 7" x 5' 3" or 2.61m x 1.61m)
Located off the dining room, this area of the home has a flush light fitting, coat hooks and a central heating radiator. A cupboard houses the central heating boiler and a door gives access to the bathroom.
Bathroom (6' 6" x 6' 11" or 1.99m x 2.12m)
This well presented room boasts a P-shaped bath with a shower and curved screen above. There is a close coupled WC, a wall mounted basin and wood effect vinyl flooring. There is a flush glass light fitting, an extractor fan and a central heating radiator. An opaque window can be found to the rear. This room also benefits from a wall mounted cupboard and chrome accessories.
Important Information
- This is a Freehold property.
Property Ref: 37849_PRA10276
Similar Properties
Crofters Cottage, Latheron, KW5 6DU
1 Bedroom Cottage | Offers in excess of £100,000
This traditional stone cottage and approximately 3 acres of crofted ground offers a unique opportunity for you to create...
Lower Dunbar Street, Wick, Highland. KW1 5AH
2 Bedroom Ground Floor Flat | Offers in excess of £100,000
This lovely spacious two-bedroom ground floor flat benefits from having a garage with it. Decorated with modern decor th...
Windmill Cottage, Mid-Clyth, Lybster, KW3 6BA
Cottage | Offers in excess of £100,000
Yvonne Fitzgerald is delighted to bring to the market this 7 acre croft which is fully fenced and gated and has a fully...
Brown Place, Wick, Highland. KW1 5QQ
3 Bedroom Terraced House | Offers Over £105,000
A spacious mid-terraced family home in good decorative order, an ideal home for the growing busy family.
Mowat Lane, Wick, Highland. KW1 4NP
3 Bedroom Semi-Detached House | Offers in excess of £105,000
Yvonne Fitzgerald is delighted to bring to the market this three-bedroom stone-built spacious and bright home which is s...
Skerray, Thurso, Highland. KW14 7TH
3 Bedroom Detached House | Offers Over £105,000
Yvonne Fitzgerald is delighted to bring to the market this attractive stone and slate, three bedroomed period property i...
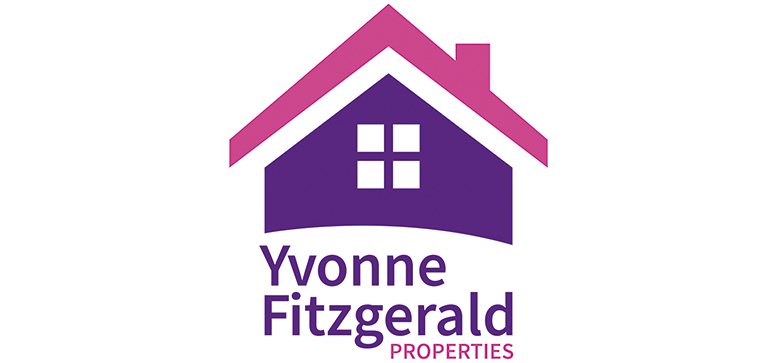
Yvonne Fitzgerald Properties (Thurso)
Thurso, Caithness, KW14 8AP
How much is your home worth?
Use our short form to request a valuation of your property.
Request a Valuation
