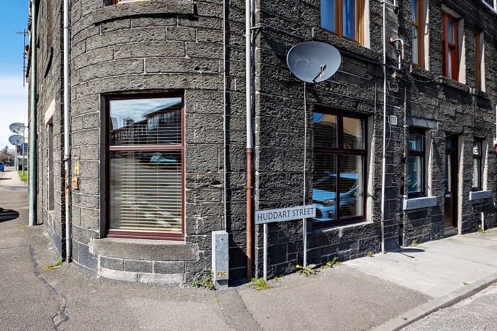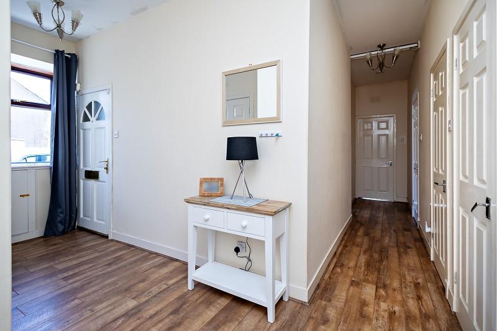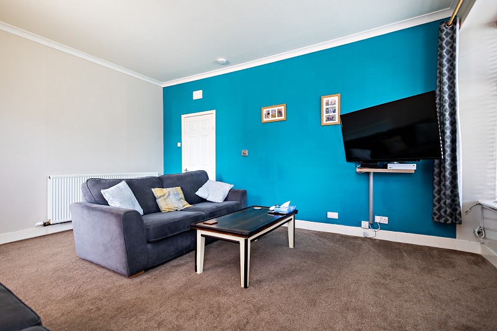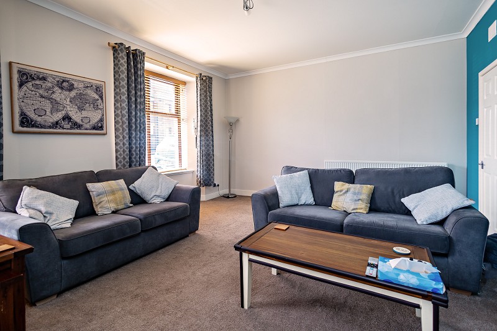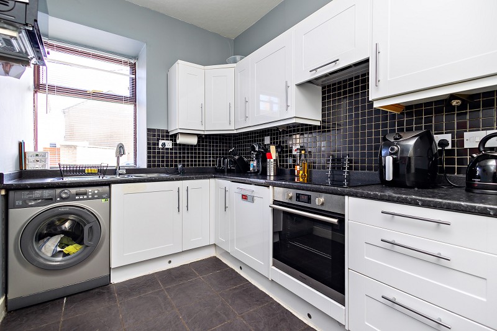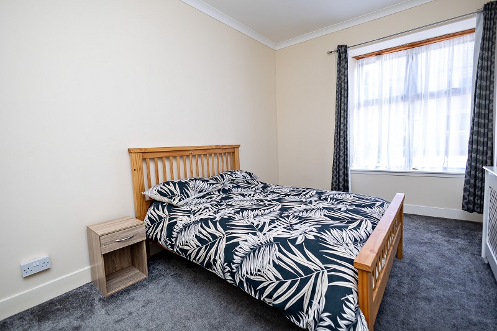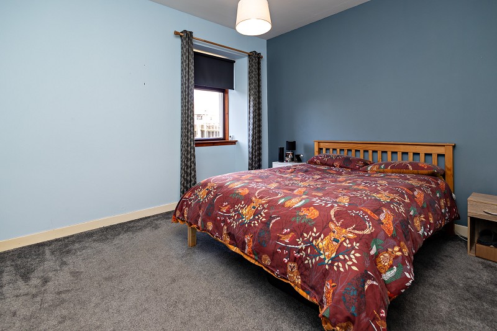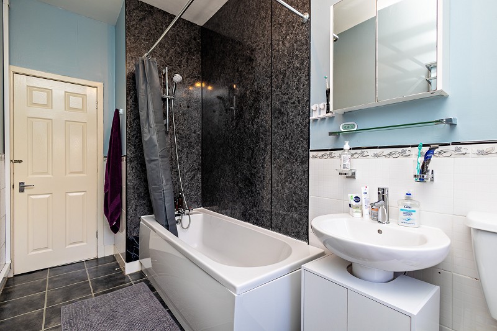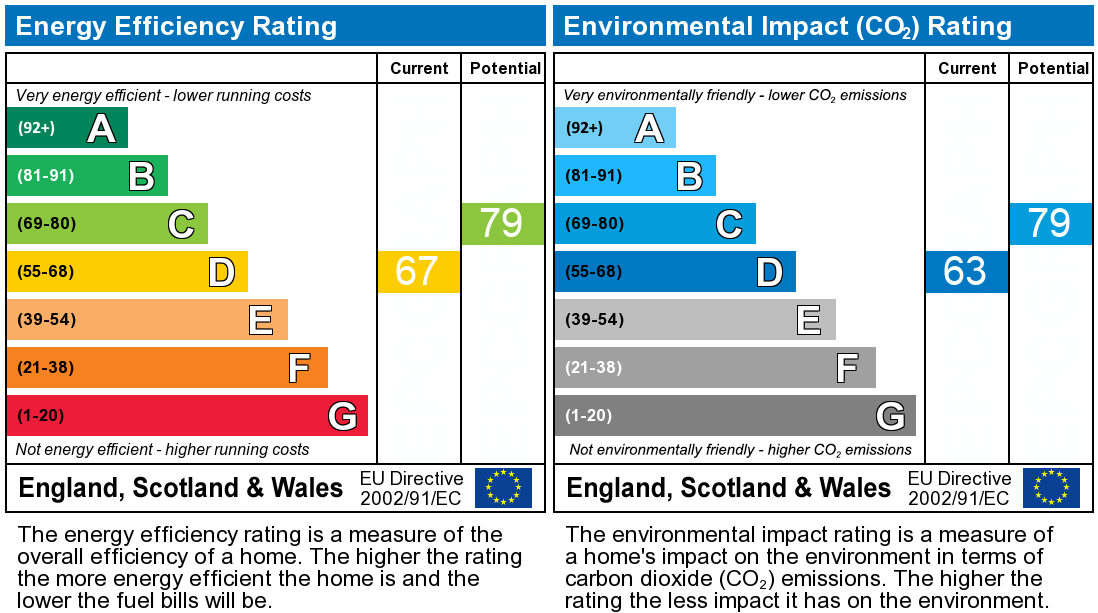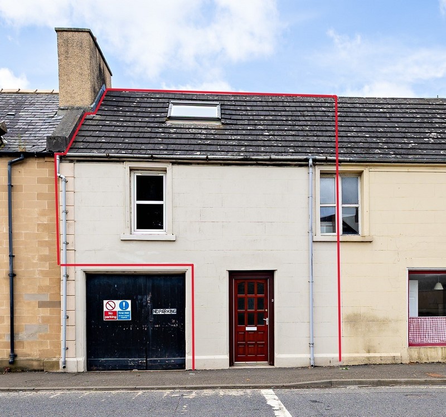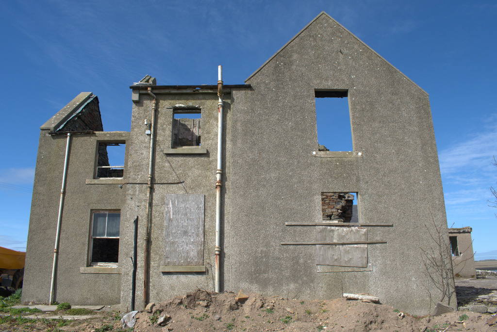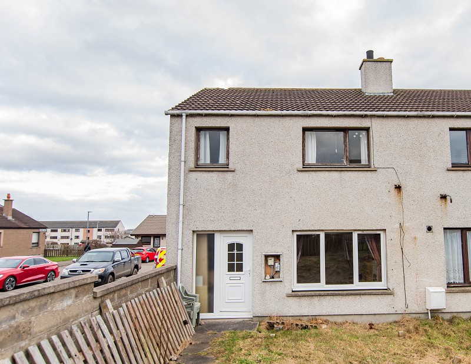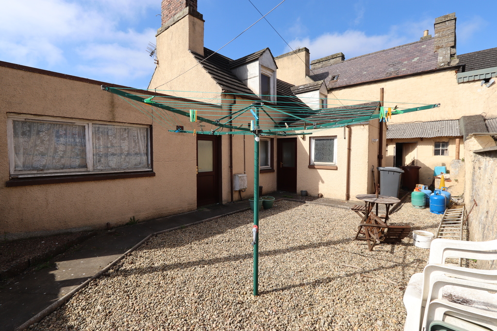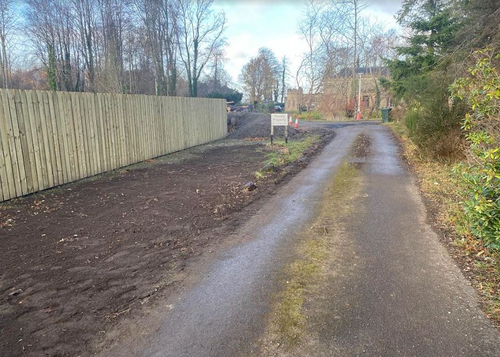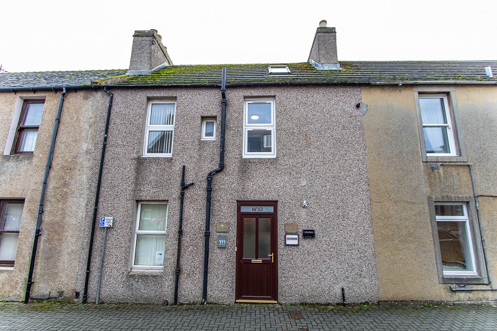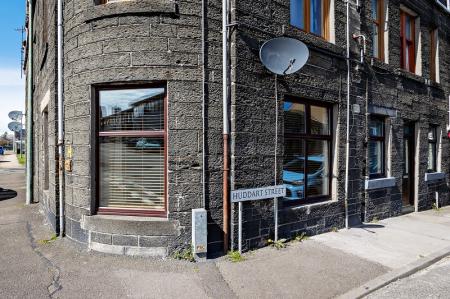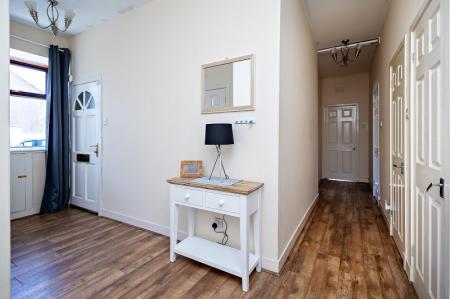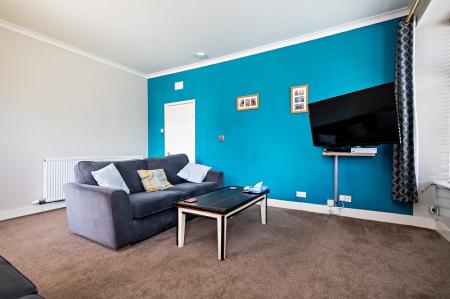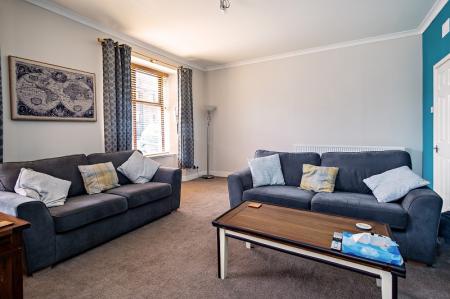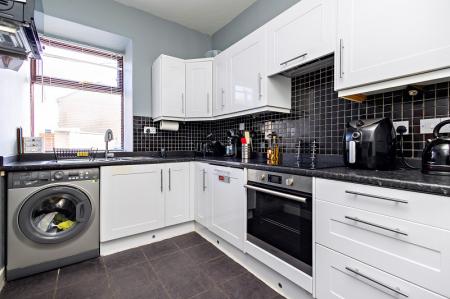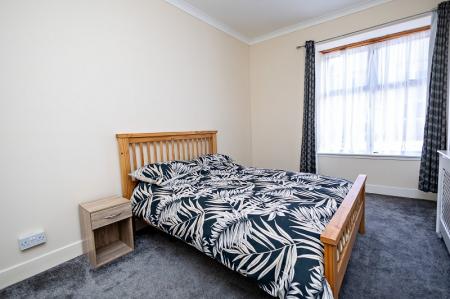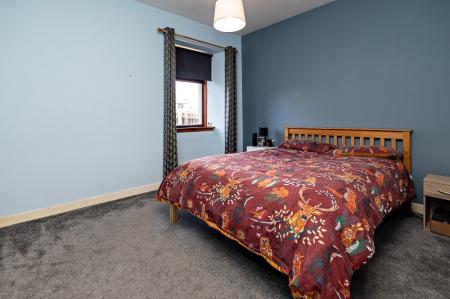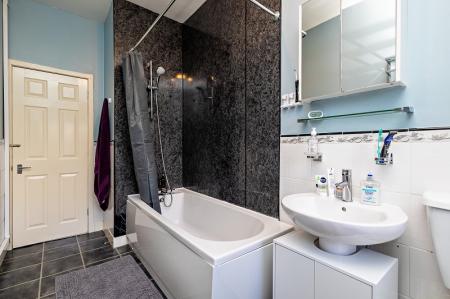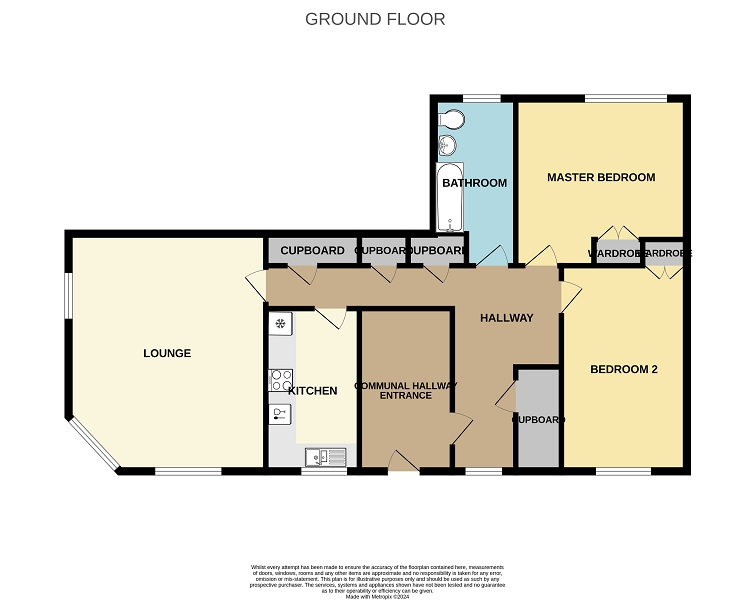- GROUND FLOOR FLAT
- TWO DOUBLE BEDROOMS WITH BUILT-IN WARDROBES
- WALK-IN CONDITION
- NEUTRAL DECOR THROUGHOUT
- SPACIOUS ACCOMMODATION
- AMPLE STORAGE SPACE
- SHARED COURTYARD TO REAR
2 Bedroom Ground Floor Flat for sale in Wick
This lovely spacious ground floor flat is in walk-in condition and presented with neutral decor throughout. The wooden front door opens into a communal area, where there is a staircase up to two other flats and the wooden entrance door to the flat. This door opens into the spacious hallway which has four built-in storage cupboards. The attractive lounge is spacious and benefits from three windows which flood the room with natural light. The modern kitchen is fitted with white gloss wall and base units with black worktops and a black tiled splashback, there is an integral fridge/freezer and integral dishwasher. The modern bathroom is fitted with a three-piece suite which has a bath with mains shower above and the walls have half-tiled. There are two large double bedrooms both of which have built-in wardrobes. Outside to the rear there is a shared courtyard for drying laundry and also for the storage of bins.
The Royal Burgh of Wick is the most northerly town on the east coast of Caithness and is on the very popular North Coast 500 NC500 tourist route. The town offers multiple stores such as Tescos, Boots, Superdrug, Pets at Home, Argos and B&M as well as banks and a post office. The house is within easy driving distance of all amenities, including the Hospital and Doctors Surgery. There are many leisure opportunities including a popular golf course, squash club and public swimming pool/gymnasium. The town also boasts an Airport with links to Aberdeen and Edinburgh and has good rail and coach services, as well as being close to ferry terminals with frequent daily services to Orkney.
EPC D
Council Tax Band A
What3words: ///chills.tiredness.avoiding
Hallway
The wooden front door opens into a communal area, where there is a staircase up to two other flats and the wooden entrance door to the flat. There are four built-in cupboards in this spacious hallway. One cupboard houses the electric meter and consumer unit and another houses the combi boiler. Three of the cupboards are walk-in and one is shelved. A window with a deep sill faces to the front, there is laminate flooring, a radiator and three chrome light fittings.
Lounge (16' 4" x 14' 1" or 4.98m x 4.30m)
This spacious room has three windows, one set into a corner, providing lots of natural daylight. The room has a painted feature wall, coving and ceiling rose with a chrome light fitting, a radiator and a carpeted flood
Kitchen (11' 3" x 7' 2" or 3.44m x 2.18m)
This room benefits from a large window, with deep tiled sill, facing the front, which makes this room lovely and bright. The kitchen is made up of white gloss wall and base units with black laminate worktops (with a one and a half bowl sink with drainer and mixer tap, and black tiled splashback) and benefits from an integral fridge/freezer and dishwasher with a fitted cooker and hob with cooker hood above. There are ceramic tiles on the floor, a radiator and a spotlight fitting.
Master Bedroom (14' 0" x 9' 1" or 4.27m x 2.76m)
This spacious room has a built-in double wardrobe to provide ample storage. The floor is carpeted, a window faces to the rear, there is a radiator, a fitted display shelf and a pendant light fitting.
Bathroom (12' 7" Max x 5' 9" Max or 3.83m Max x 1.74m Max)
This beautiful modern bathroom has a three-piece suite comprising of a bath with wet wall and mains shower above, W.C. and a handbasin with mixer tap and cupboards below. An opaque window, with deep sill, faces to the rear. The walls have been finished with half-tiling in white with a white, black and grey border. There is a mirrored cabinet and fitted glass shelf above the handbasin and the room benefits from towel rails as well as a radiator and vinyl tiling on the floor.
Bedroom 2 (12' 3" x 11' 1" or 3.74m x 3.38m)
This large room has a window facing to the front and benefits from a built-in double wardrobe. The floor is carpeted and the radiator has a decorative radiator cover.
Courtyard
To the rear there is a shared courtyard for drying laundry and also for bin storage.
Important Information
- This is a Freehold property.
Property Ref: 37849_PRA10163
Similar Properties
Francis Street, Wick, Highland. KW1 5PZ
2 Bedroom Townhouse | Offers Over £65,000
Yvonne Fitzgerald is delighted to bring to the market this lovely townhouse which offers accommodation over three floors...
Old St Andrews School, Toab, Deerness. KW17 2QG
Land | Offers in excess of £65,000
Introducing the Old Schoolhouse in Toab, Orkney – a remarkable opportunity to own a piece of history and create a b...
Thistle Park, Wick, Highland. KW1 5JA
3 Bedroom End of Terrace House | Offers in region of £62,000
Yvonne Fitzgerald is delighted to bring to the market this three bedroomed family home located in a quiet residential ar...
4 Bedroom Detached House | Offers in excess of £70,000
Yvonne Fitzgerald is delighted to bring to the market this detached four-bedroom stone-built property which is accessed...
Seapark Lane, Kinloss, Forres. IV36 3SZ
Land | £70,000
An exceptional plot with planning in principle for an executive house located in Kinloss.
Sinclair Street, Thurso, Highland. KW14 7AJ
Office | Offers Over £70,000
Ideally located in a prominent location, just minutes from all amenities, this office block can either be sold with the...
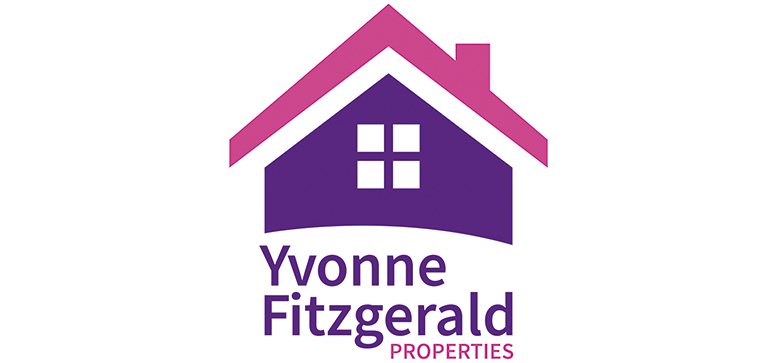
Yvonne Fitzgerald Properties (Thurso)
Thurso, Caithness, KW14 8AP
How much is your home worth?
Use our short form to request a valuation of your property.
Request a Valuation
