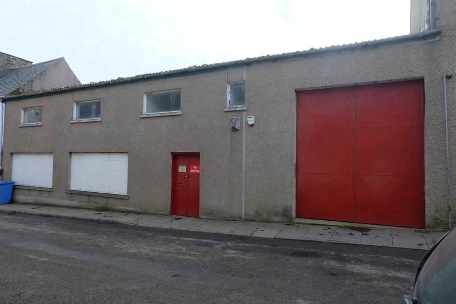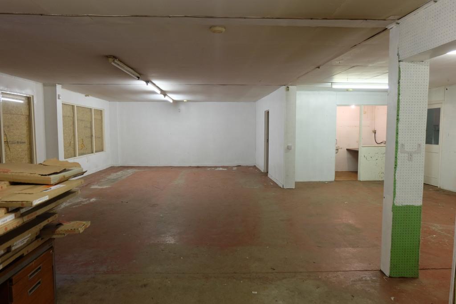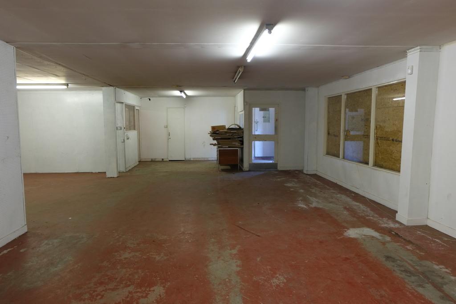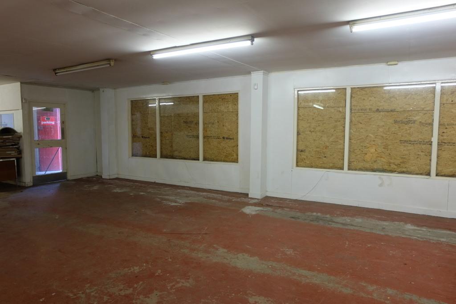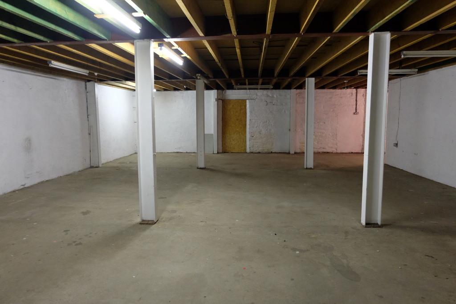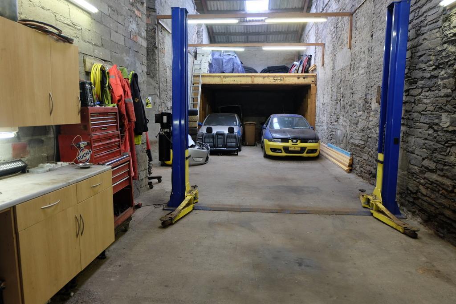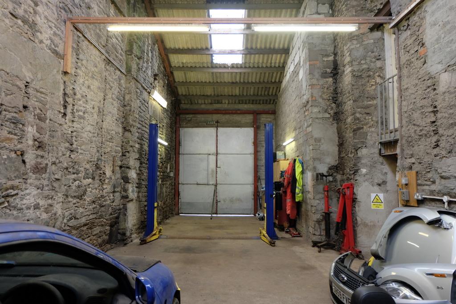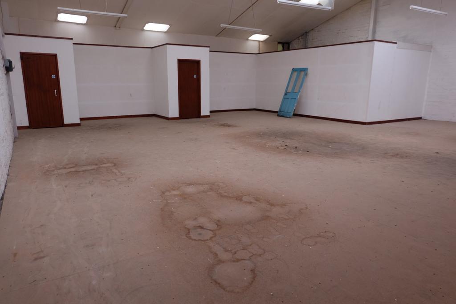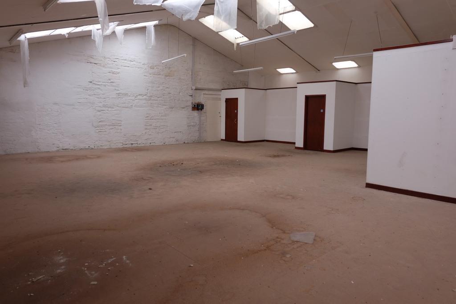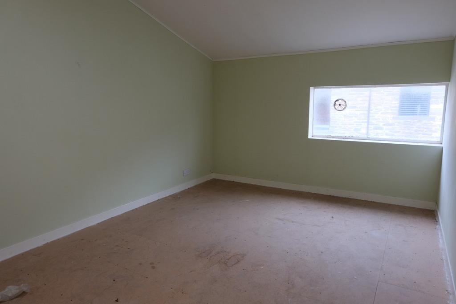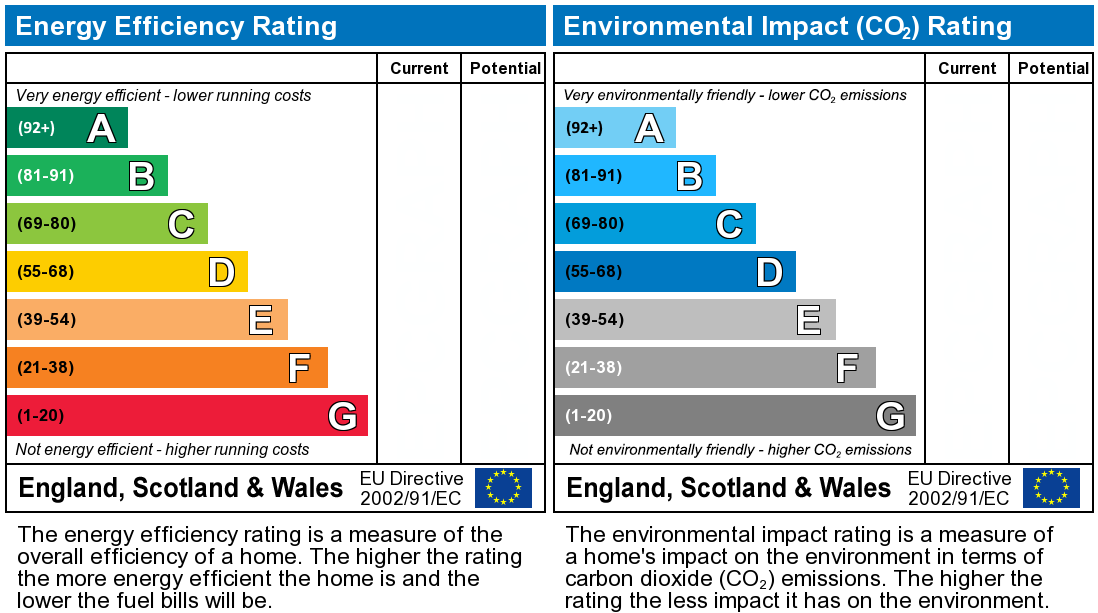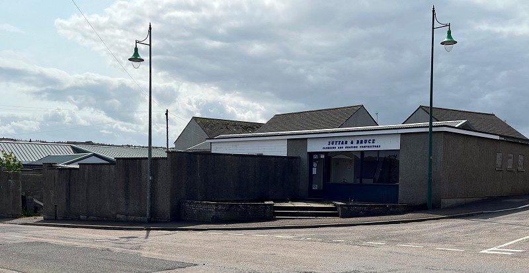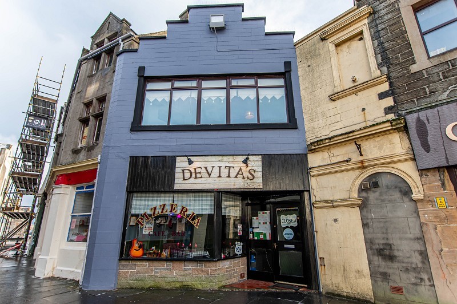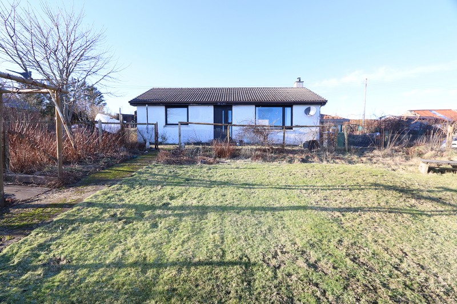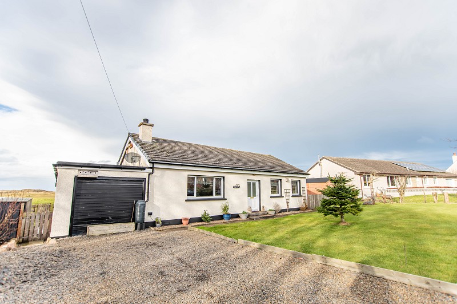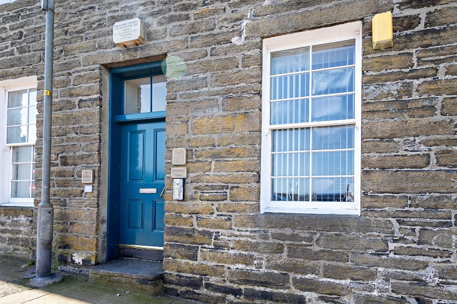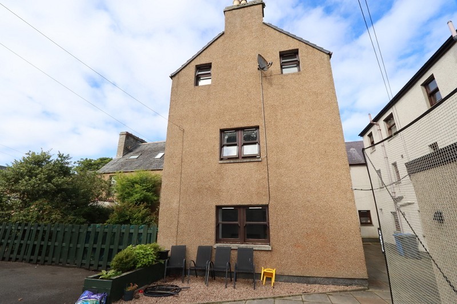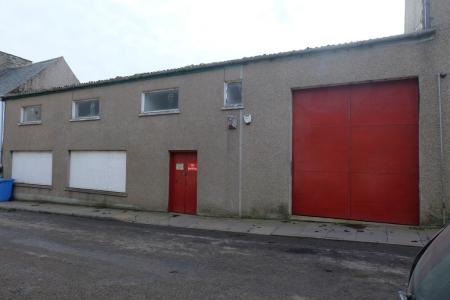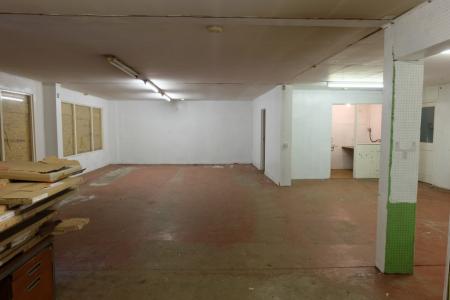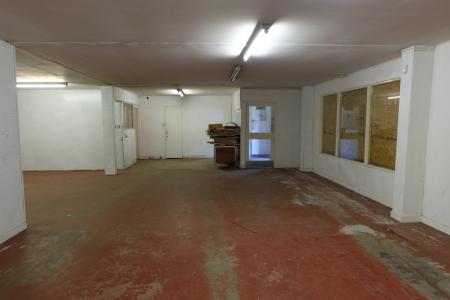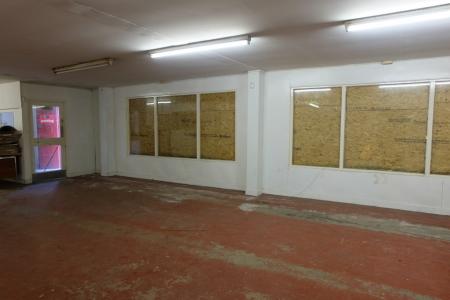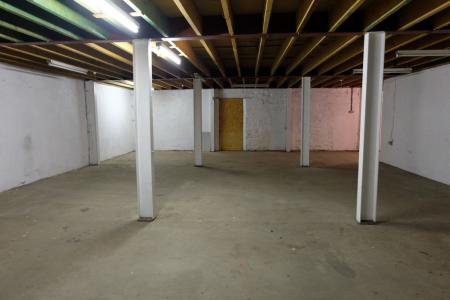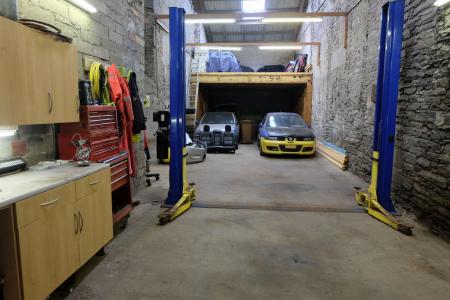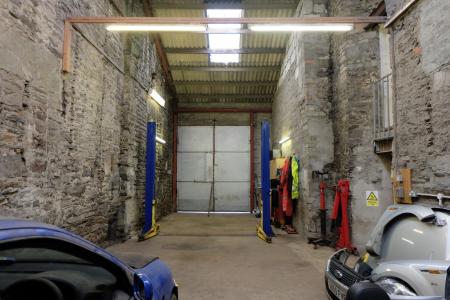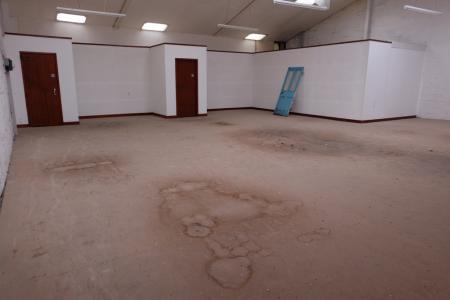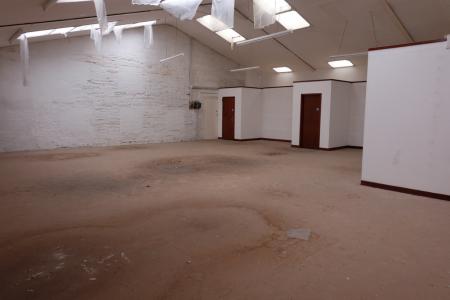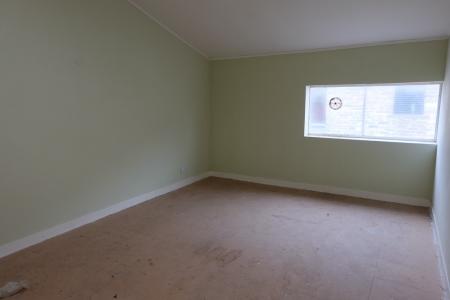- BUSINESS OPPORTUNITY
- COMMERCIAL BUILDING
- MAIN SHOWROOM, KITCHEN, W.C. & STORE
- GARAGE/WORKSHOP WHICH HOLDS 6 CARS
- OFFICE AREAS UPSTAIRS
Mixed Use for sale in Wick
A substantial commercial building in the thriving harbour area of Wick, currently vacant but could be used for a multitude of different uses. Internally the property has a large window frontage to the front elevation; with a main showroom, a kitchen, a W.C and main store on the ground floor. There is also a self contained garage workshop which has room for 6 cars as well as an overhead storage area. The garage workshop has large galvanized steel doors and high ceilings which would be ideal for a campervan or plant machinery. Stairs lead up to the first floor where a corridor leads to three bright front facing offices, with ladies and gents toilets, as well as the upstairs kitchen. There is also a superb upstairs storage room/office which extends to 152m2 in size. This building would make an ideal retail premises, offices, or an apartment block subject to planning consent.
Ideally located in a quiet residential street, this commercial property is just a stones throw away from the busy thriving marina. Nearby is a cafe/takeaway with other amenities within easy walking or driving distance. Wick is the second largest town in the county of Caithness and boasts an airport, a swimming pool, a retail park as well as supermarkets, hotels, two primary schools and a high school, a hospital and doctors surgery.
EPC D
Front Hall (6' 0" x 4' 11" or 1.82m x 1.49m)
Hardwood double doors open into the inner hallway. There is a pendant light fitting and a wall mounted alarm system. Doors lead to the main show room, and the stairwell which leads to the first floor.
Show Room (40' 1" x 30' 7" or 12.22m x 9.31m)
The main showroom is L-shaped with florescent lighting and has two large windows to the front elevation. Doors lead to the W.C, the kitchen area, the store and the under stairs cupboard.
Kitchen (5' 8" x 6' 9" or 1.73m x 2.05m)
The kitchen has a sink with a drainer, and a wall mounted hot water heater. There is a laminate worktop, a pendant light fitting, and double sockets.
Hallway (5' 6" x 4' 5" or 1.68m x 1.35m)
This hall has white painted walls and a pendant light fitting. A door leads into the W.C.
W.C. (6' 1" x 5' 4" or 1.85m x 1.63m)
This room has magnolia painted walls, a wall mounted basin and a W.C. There is a pendant light fitting and an opaque window to the side elevation.
Store (40' 1" Max x 154' 2" Max or 12.23m Max x 47.00m Max)
The store room is L-shaped and spacious. There are double sockets and florescent lighting. A door gives access outside, whilst a further door leads into the garage/ workshop.
Workshop (58' 6" x 12' 11" or 17.83m x 3.93m)
This room has steel double doors with fluorescent lighting, as well as base and wall units. There is an overhead storage area and double electrical sockets.
Stairs & Landing
A door off the front hall leads into a small passageway where there is a cupboard which houses the electric supply. A straight flight stairwell leads up onto the first floor where doors give access to two hallways.
Upstairs Hall One (4' 4" x 5' 1" or 1.32m x 1.55m)
This area has painted walls and leads into the main office area.
Upstairs Hall Two (24' 6" Max x 4' 0" Max or 7.48m Max x 1.21m Max)
This area has white painted walls and fluorescent lighting. Doors lead to three offices, the ladies and gents toilets, the kitchen and the main office.
Office 1 (14' 0" x 10' 8" or 4.27m x 3.26m)
This room has painted walls, and fluorescent lighting. There is a sky light and a window to the front elevation. There are also double sockets.
Office 2 (14' 0" x 14' 2" or 4.27m x 4.31m)
This room has painted walls, a phone point and a wall mounted phone. There is also a sky light, and a window to the side elevation, as well as fluorescent lighting and double sockets.
Office 3 (14' 0" x 14' 10" or 4.27m x 4.51m)
This room has a pendant light fitting and electrical points. There is a sky light and a window to the front elevation.
Main Office (41' 0" Max x 39' 11" Max or 12.50m Max x 12.17m Max)
The main office is bright with fluorescent lighting and skylights.
Ladies Toilets (9' 3" x 7' 1" or 2.83m x 2.16m)
This room has been split in two with the W.C and basin to each side of the partition wall. There are two pendant light fittings and an opaque window to the side elevation.
Mens Toilet (6' 7" x 7' 6" or 2.00m x 2.29m)
This room has been split in two with the W.C and basin to each side of the partition wall. There are two pendant light fittings and an opaque window to the side elevation.
Kitchen (6' 8" x 6' 8" or 2.02m x 2.04m)
This room has a stainless-steel sink with a drainer and a hot water heater. There is a built-in worktop and a pendant light fitting.
Property Ref: 37849_0476361
Similar Properties
Wilson Street, Thurso, Highland. KW14 8AQ
Retail Property (High Street) | Offers Over £130,000
Yvonne Fitzgerald is delighted to bring to the market this commercial property which is located in an ideal area of Thur...
Devitas, High Street, Wick, KW1 4LR
Restaurant | Offers in region of £125,000
Yvonne Fitzgerald is delighted to bring to the market this well-established profitable Italian restaurant which occupies...
New Borgue, Berriedale, Highland. KW7 6HA
2 Bedroom Bungalow | Offers in excess of £120,000
£10,000 BELOW HOME REPORT Yvonne Fitzgerald is delighted to bring to the market this lovely two-bedroom bungalow which i...
Reay, Thurso, Highland. KW14 7RE
2 Bedroom Bungalow | Offers Over £135,000
Yvonne Fitzgerald is delighted to bring to the market this stunning two bedroom bungalow in the village of Reay.
Harbour Terrace, Wick, Highland. KW1 5HB
11 Bedroom Office | £139,000
With its prime harbour front location, historical Stevenson House presents a superb commercial rental or development opp...
4 Bedroom End of Terrace House | Offers in excess of £140,000
This stylish town house is tucked away in a private, quiet yet central location in Wick. Beautifully decorate this four...
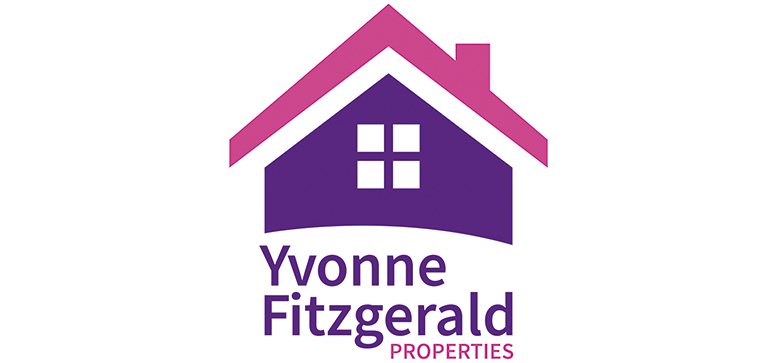
Yvonne Fitzgerald Properties (Thurso)
Thurso, Caithness, KW14 8AP
How much is your home worth?
Use our short form to request a valuation of your property.
Request a Valuation
