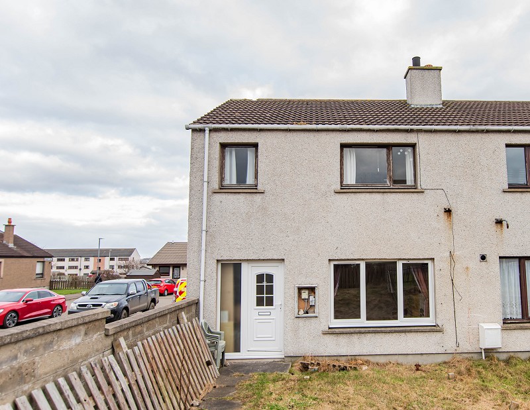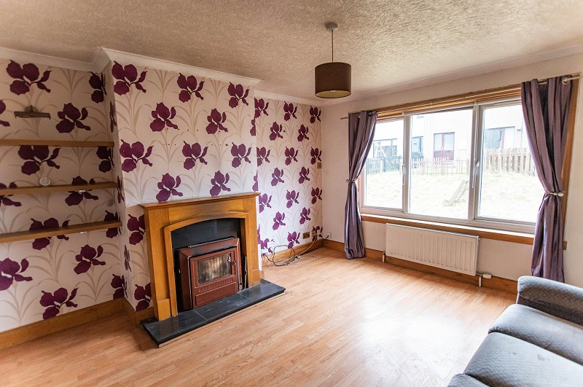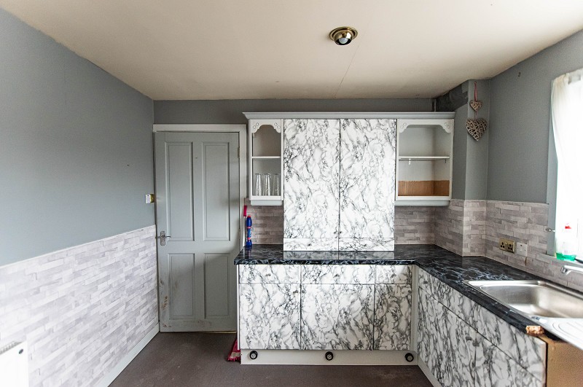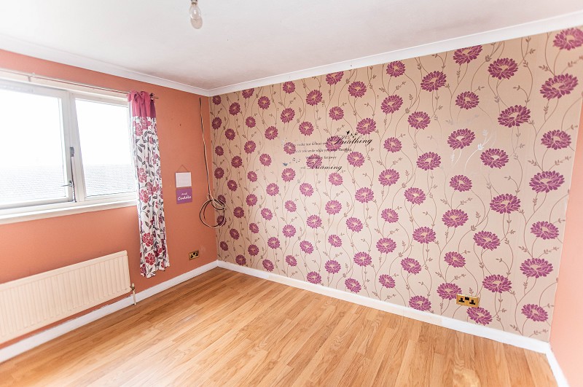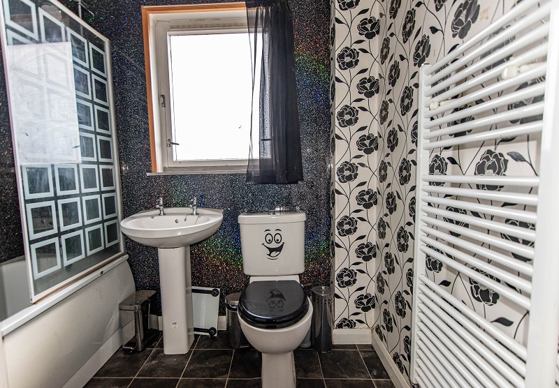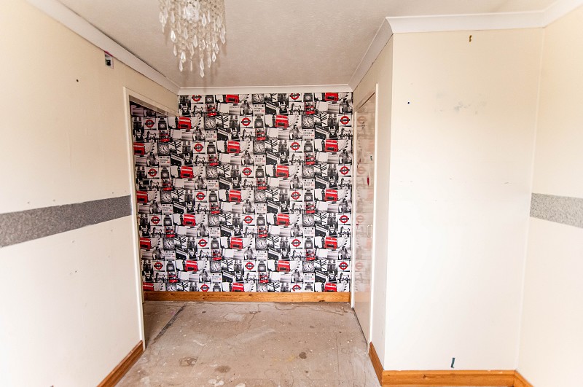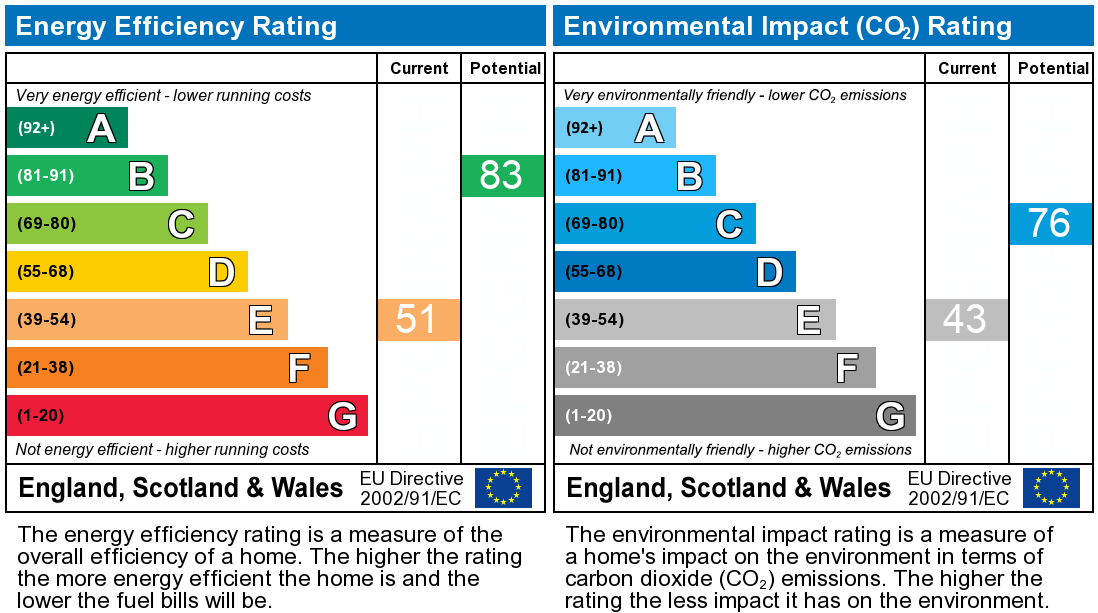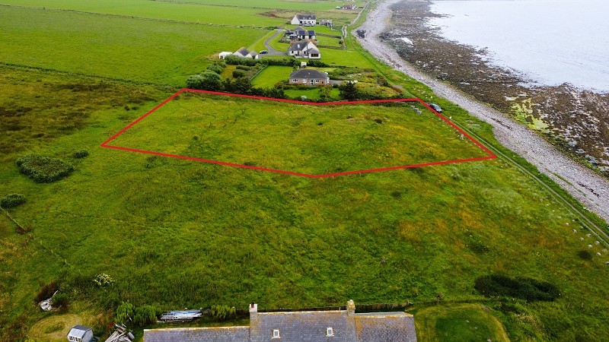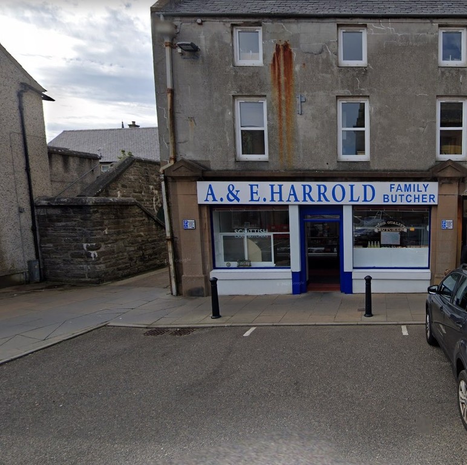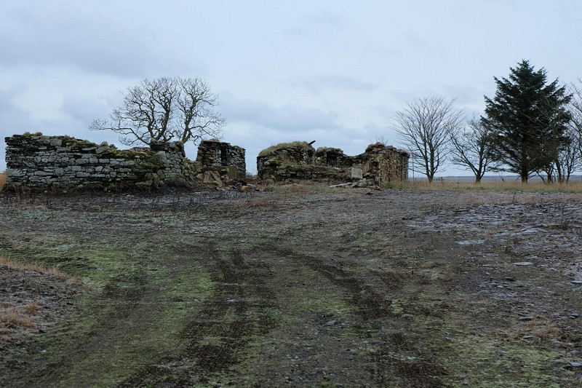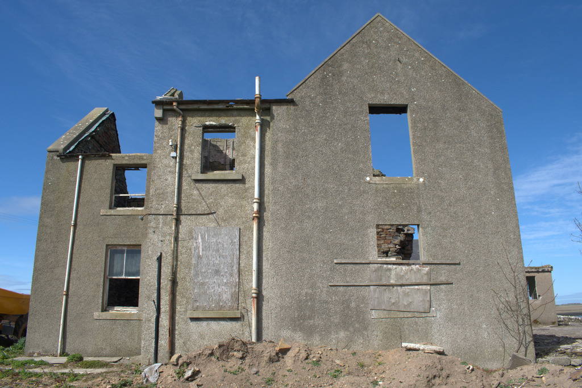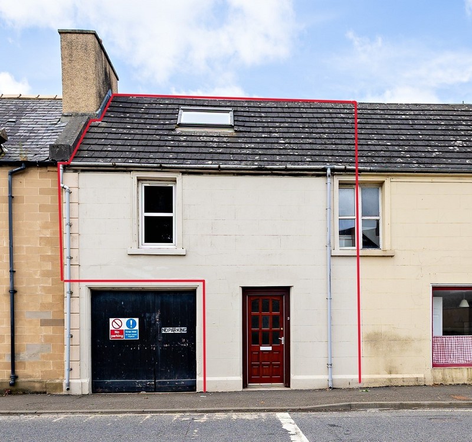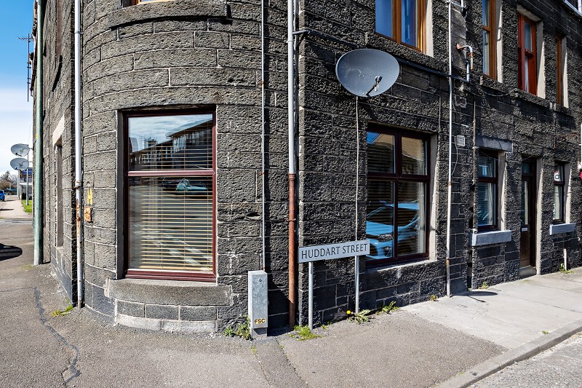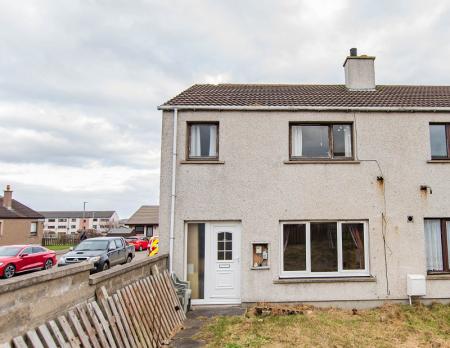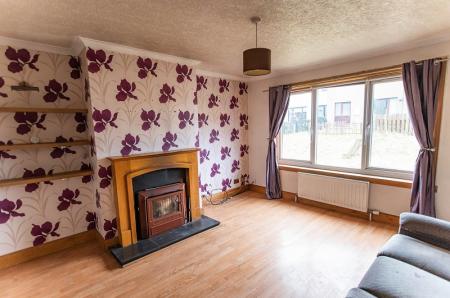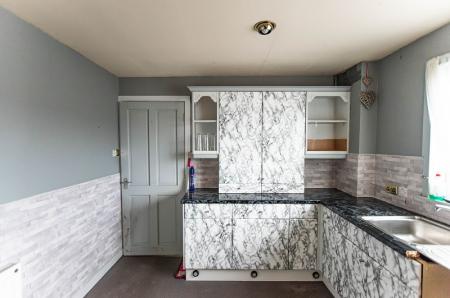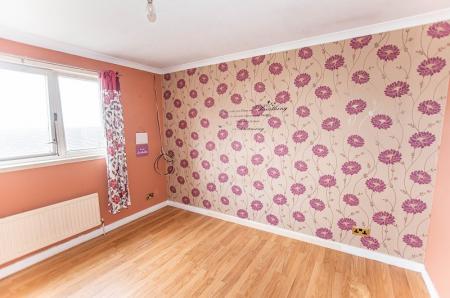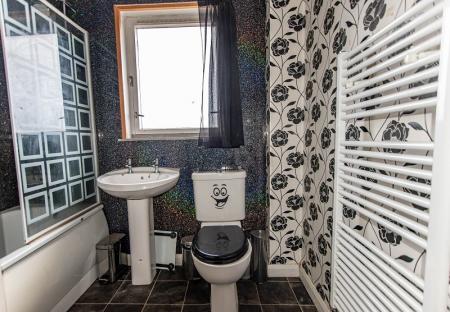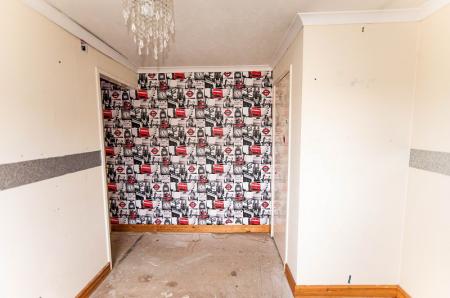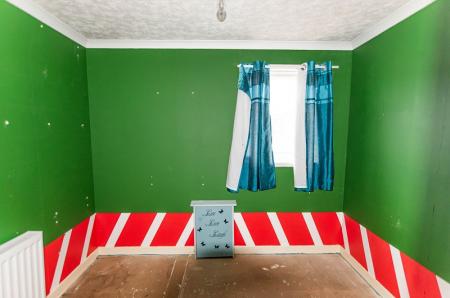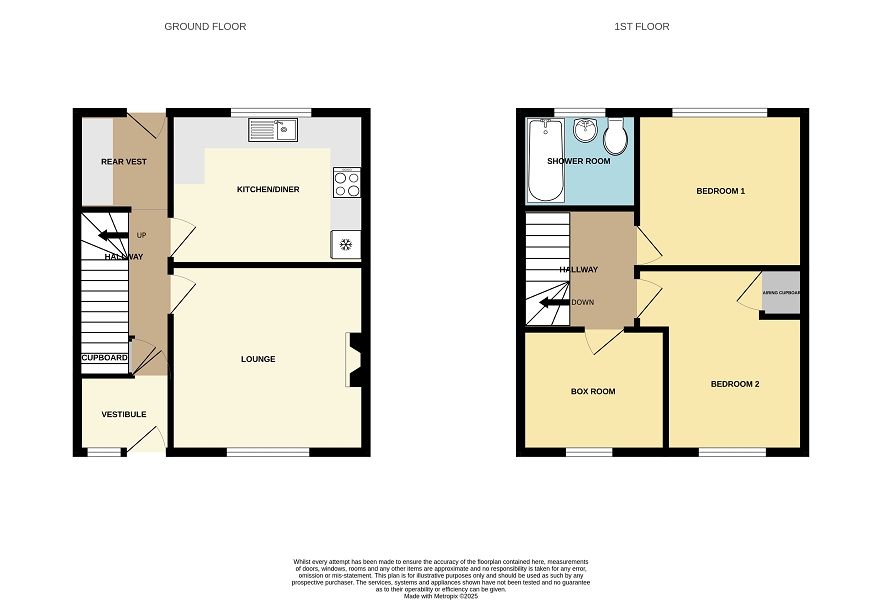- LOCATED IN A QUIET RESIDENTIAL AREA
- THREE BEDROOMS
- SPACIOUS FAMILY HOME
3 Bedroom End of Terrace House for sale in Wick
Yvonne Fitzgerald is delighted to bring to the market this three bedroomed family home located in a quiet residential area of Wick. Although in need of some upgrading this spacious family home has a lot of potential. On the ground floor is a bright hallway with wooden panelling with oak vinyl flooring. The lounge is of good proportions with a feature papered wall and an attractive wooden fireplace with an enclosed fire. The kitchen has a varied selection of units with laminate worktops, with ample space for a table and chairs. Upstairs are two double bedrooms, a single bedroom and a well presented bathroom which has a bath with a shower above. This property also benefits from the loft being fully floored and a single garage.
The Royal Burgh of Wick is the most northerly town on the East Coast of Caithness and is on the very popular North Coast 500 (NC500) tourist route. The town offers multiple stores such as Tesco, Boots, Superdrug, Argos and B&M. The house is within easy driving distance of all amenities, including the Hospital and Doctors Surgery. There are many leisure opportunities including a popular golf course, squash club and public swimming pool/gymnasium. The town also boasts an Airport with links to Aberdeen and has good rail and coach services, as well as being close to ferry terminals with frequent daily services to Orkney.
EPC E
Council Tax Band A
What3words: ///decoder.ribcage.processor
Vestibule (5' 10" x 5' 10" or 1.79m x 1.77m)
Accessed via a UPVC door with a side panel, the vestibule is bright with a pendant light fitting and laminate flooring. A pine door leads to the inner hall.
Inner Hall (12' 0" x 3' 1" or 3.65m x 0.94m)
The spacious inner hall has wooden panelling to half height, an understairs storage cupboard as well as a central heating radiator. There is a pendant light fitting. Doors lead to the lounge kitchen and rear hall. Stairs give access to the first floor.
Lounge (13' 5" x 12' 5" or 4.08m x 3.79m)
This beautiful room is cosy and bright with a feature floral wall and oak laminate flooring. A focal point within the room is the attractive wooden fireplace with an enclosed fire. This room benefits from coving, a pendant light fitting as well as a central heating radiator. A window with curtains can be found to the front elevation.
Kitchen (12' 5" x 9' 10" or 3.79m x 2.99m)
The kitchen is of good proportions with various base and wall units and black laminate worktops. There is a stainless-steel sink with a drainer, a hob and cooker. Space can be found for a fridge freezer and table and chairs. A window faces the front elevation, there is a central heating radiator, a pendant light fitting and double sockets. A window to the rear lets plenty of natural daylight flood through.
Rear Hall/Utility (5' 10" x 4' 10" or 1.79m x 1.48m)
This room has wall units and grey laminate flooring as well as services for a washing machine and a sink. There is a pendant light fitting and a hardwood door leads outside.
Stairwell
The stairwell gives access to the first-floor landing where there is an access hatch to the loft void, a pendant light fitting as well as coving. Vinyl has been laid to the floor. Doors give access to three bedrooms and the bathroom.
Bedroom 1 (11' 5" x 10' 9" or 3.49m x 3.28m)
The lovely master bedroom has both papered and painted walls as well as oak laminate flooring. There is a central heating radiator, a pendant light fitting and coving. There are ample power points and this is an exceptionally bright room.
Bedroom 2 (9' 3" x 7' 7" or 2.82m x 2.31m)
This room benefits from coving and has painted walls. There are double sockets, a pendant light fitting and a phone point. The window has been dressed with curtains.
Bathroom (7' 6" x 5' 10" or 2.28m x 1.79m)
The beautiful bathroom has been decorated in monochrome tones and has a bath with a shower above, There is a WC, a pedestal sink and vinyl flooring. Wet wall has been fitted throughout and there is also a white towel ladder radiator.
Bedroom 3 (11' 10" x 9' 1" or 3.61m x 2.76m)
This bright room has a feature papered wall and a built-in storage cupboard. There is a central heating radiator, a pendant light fitting and double sockets.
Important Information
- This is a Freehold property.
Property Ref: 37849_PRA10302
Similar Properties
Sinclair Bay Seafront Building Plot, Stain, Keiss, KW1 4XG
Land | Offers in excess of £55,000
Yvonne Fitzgerald is delighted to bring to the market this outstanding site on the outskirts of the village of Keiss.
Retail Property (High Street) | Offers Over £50,000
Yvonne Fitzgerald is delighted to bring to the market this spacious ground floor retail outlet in a prime trading positi...
Watten, Wick, Highland. KW1 5UN
Land | Offers Over £50,000
Yvonne Fitzgerald is delighted to bring to the market this scenic site which was a former croft house and byre.
Old St Andrews School, Toab, Deerness. KW17 2QG
Land | Offers in excess of £65,000
Introducing the Old Schoolhouse in Toab, Orkney – a remarkable opportunity to own a piece of history and create a b...
Francis Street, Wick, Highland. KW1 5PZ
2 Bedroom Townhouse | Offers Over £65,000
Yvonne Fitzgerald is delighted to bring to the market this lovely townhouse which offers accommodation over three floors...
Huddart Street, Wick, Highland. KW1 5AZ
2 Bedroom Ground Floor Flat | Offers Over £67,000
This lovely spacious ground floor flat is in walk-in condition and presented with neutral decor throughout. The wooden...
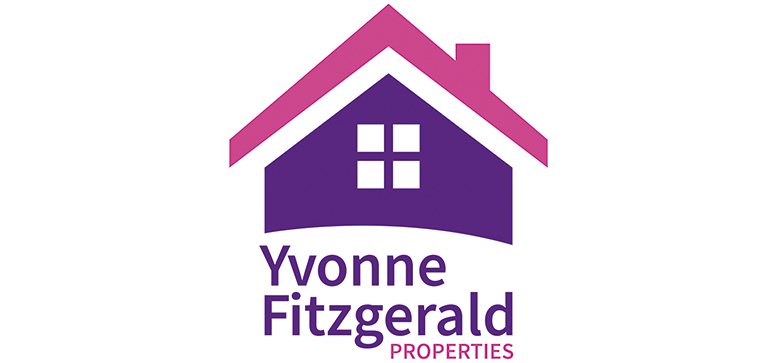
Yvonne Fitzgerald Properties (Thurso)
Thurso, Caithness, KW14 8AP
How much is your home worth?
Use our short form to request a valuation of your property.
Request a Valuation
