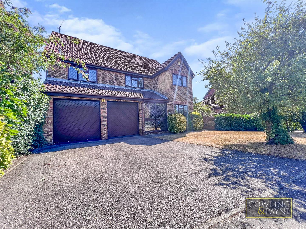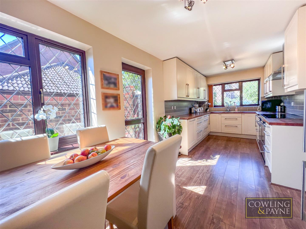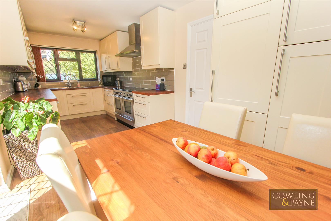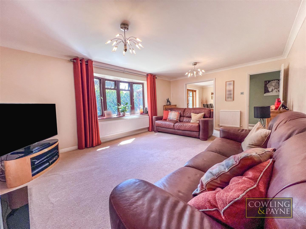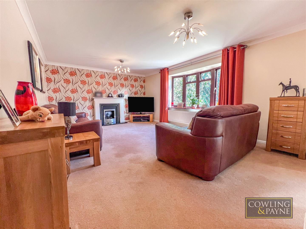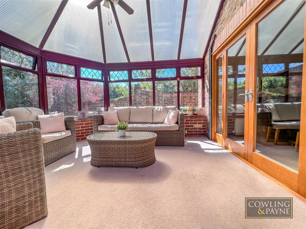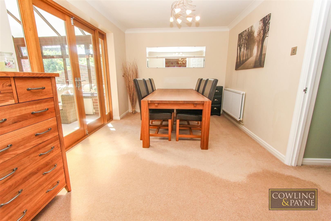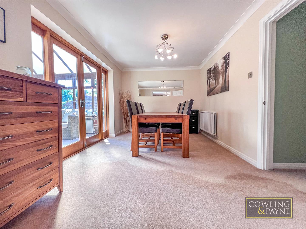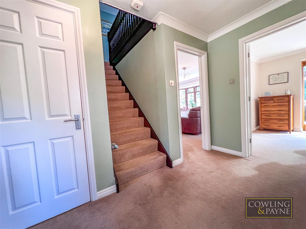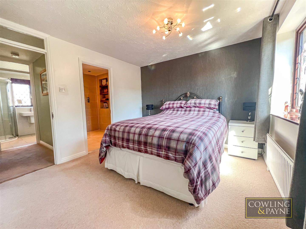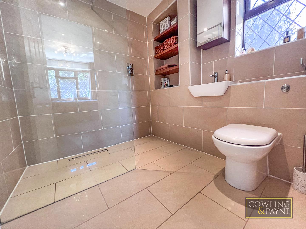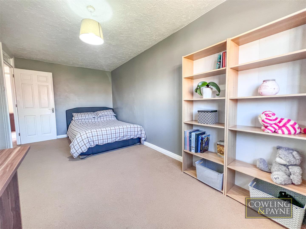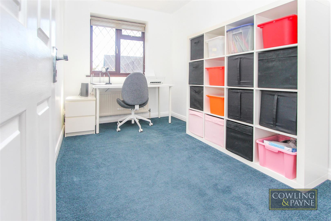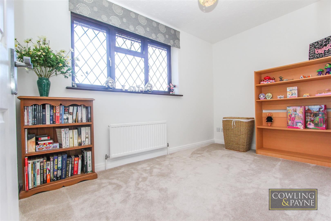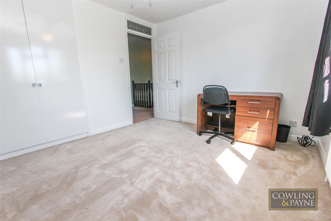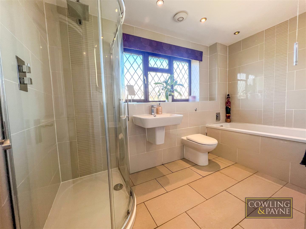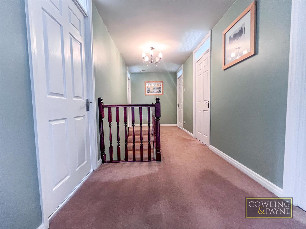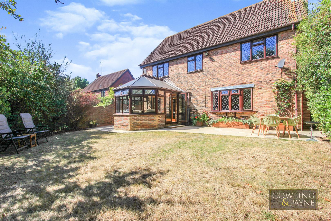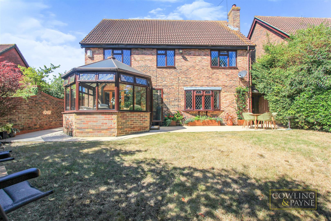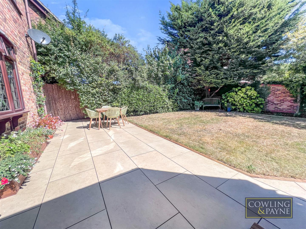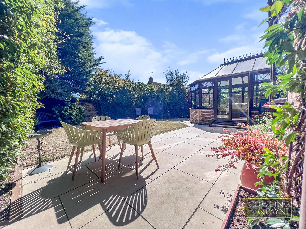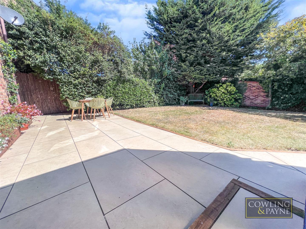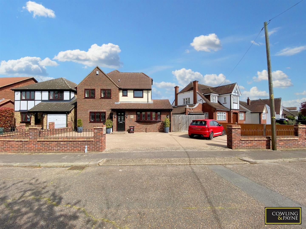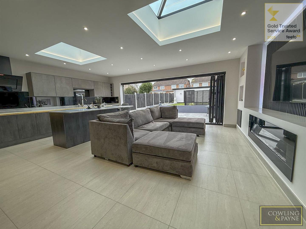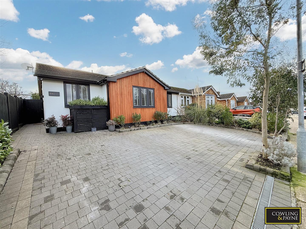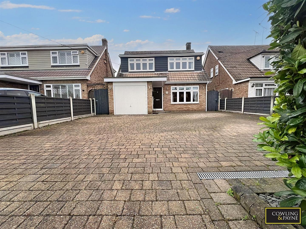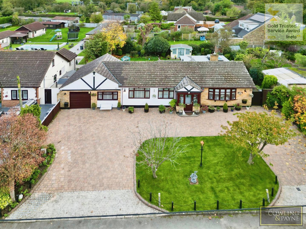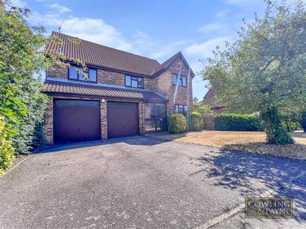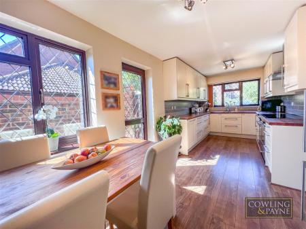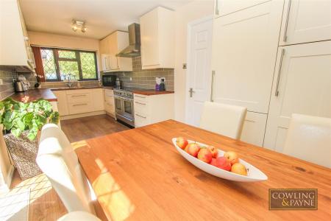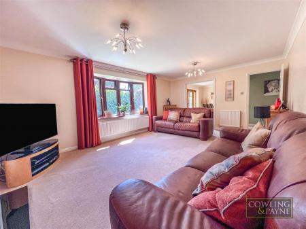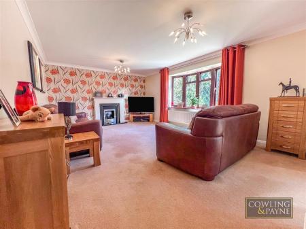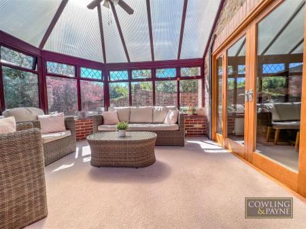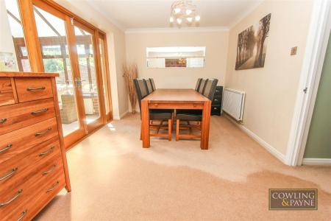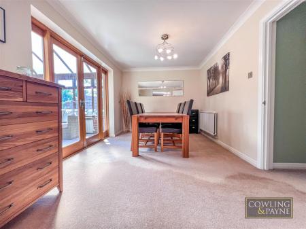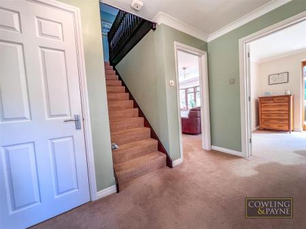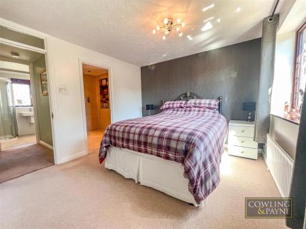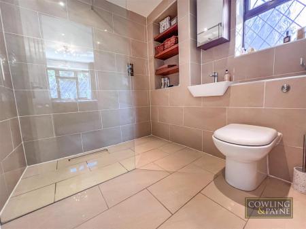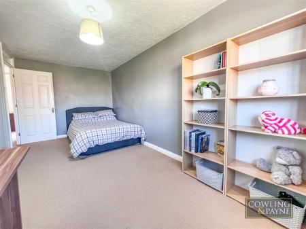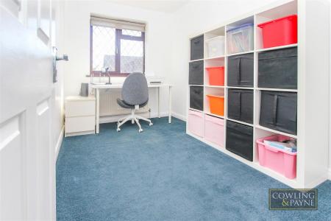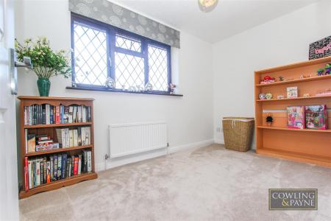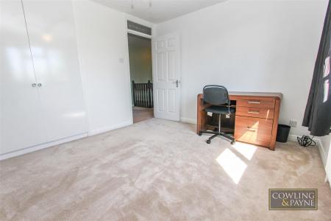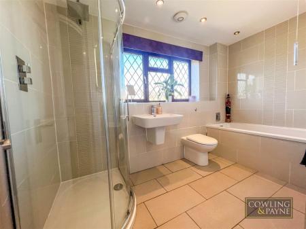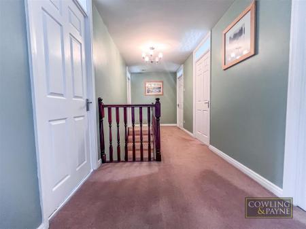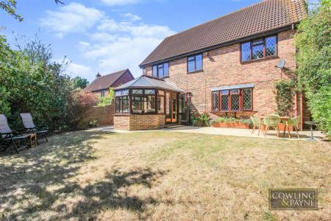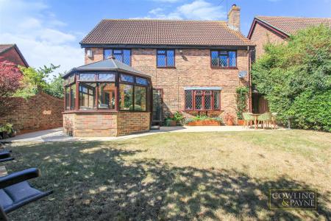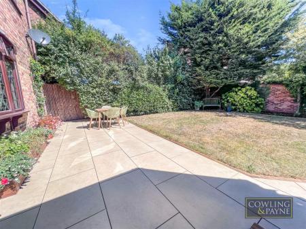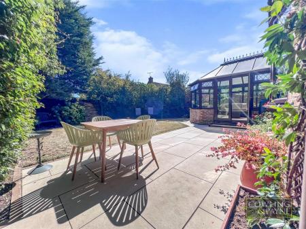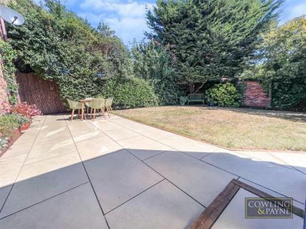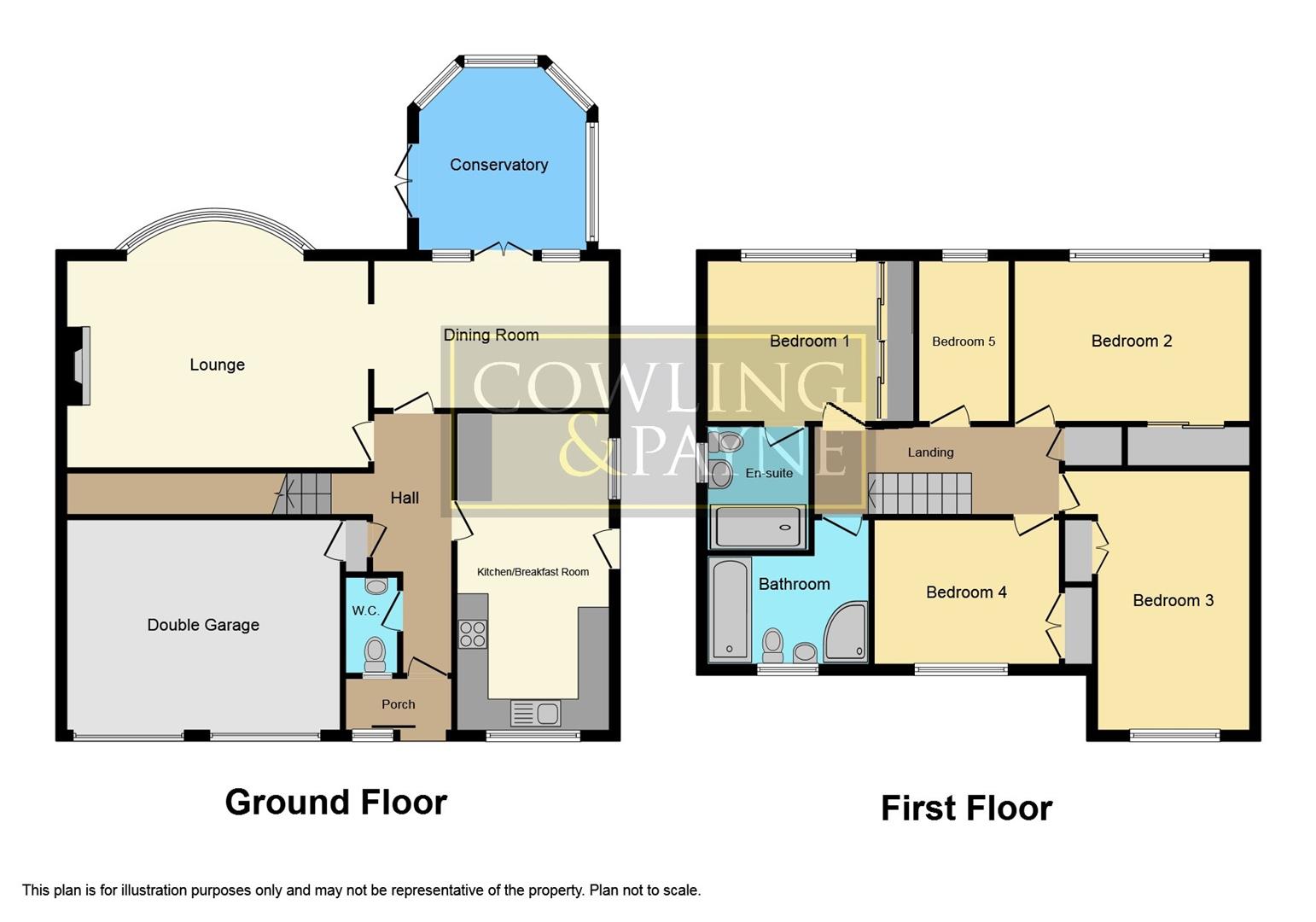- COUNCIL TAX BAND F
- DOUBLE GARAGE
- OFF STREET PARKING
- SPACIOUS ACCOMODATION THROUGH OUT
- FIVE BEDROOMS
- MASTER BEDROOM WITH EN SUITE
- CONSERVATORY
5 Bedroom Detached House for sale in Wickford
*** GUIDE PRICE £600,000 - £625,000 *** Cowling & Payne are thrilled to offer to the market this FIVE bedroom, fully detached family home. If you have been looking for that spacious property in a popular area, then this is one to add to the viewing list!
Entering into the property via the porch entrance hall you will find many benefits such as, a spacious kitchen/diner, a good size living room & a ground floor wc. Other benefits include a 2nd reception room, currently being used as a dining room, which then leads into the conservatory, offering additional space to the ground floor.
Upstairs you will locate FIVE bedrooms, the master benefiting from a modern en suite shower room & lastly a modern 4 piece bathroom.
Externally the property then benefits from off street parking to the front, along with having an integral double garage which benefits from having access internally from the property. To the rear the property benefits from a spacious rear garden, consisting of a paved patio area and remainder lawn.
An internal viewing is highly recommended in order to truly appreciate what this property has to offer! Call the sales team today for further information!
Porch -
Entrance Hall - 5.49m x 1.45m (18'0" x 4'9") -
Ground Floor Wc -
Kitchen / Diner - 6.20m x 2.57m (20'4" x 8'5") -
Lounge - 5.64m x 4.01m (18'6" x 13'1") -
Dining Room - 4.22m x 3.00m (13'10" x 9'10") -
Conservatory - 3.96m x 3.51m (12'11" x 11'6") -
First Floor Landing -
Bedroom One - 3.45m x 3.15m (11'3" x 10'4") - Spacious double bedroom leading to
En Suite Shower Room - 2.13m x 2.08m (6'11" x 6'9") -
Bedroom Two - 3.51m x 3.15m (11'6" x 10'4") - Spacious double bedroom with built in double wardrobe cupboard
Bedroom Three - 5.18m x 2.54m (16'11" x 8'3") - Spacious double bedroom with built in double wardrobe cupboard
Bedroom Four - 3.35m x 2.03m (10'11" x 6'7") - Spacious double bedroom with built in wardrobe cupboard
Bedroom Five - 3.15m x 2.13m (10'4" x 6'11") -
Bathroom - 3.23m x 1.83m (10'7" x 6") -
External -
Rear Garden - Paved patio seating area with remainder lawn
Off Street Parking -
Double Garage - 4.98m x 4.83m (16'4" x 15'10") - Access from the driveway with dual up and over door. Access internally to the property with side door.
Property Ref: 60190_31715908
Similar Properties
4 Bedroom Detached House | Offers Over £587,500
Cowling & Payne are delighted to market this impressive detached property boasting a spacious layout designed for the mo...
4 Bedroom Chalet | Guide Price £575,000
** GUIDE PRICE £575,000 - £600,000 ** Cowling & Payne are delighted to present this immaculate THREE/FOUR bedroom semi-d...
3 Bedroom Semi-Detached Bungalow | Offers Over £500,000
Welcome to this immaculate semi-detached bungalow that's just waiting for to be moved straight into. It's a dream come t...
4 Bedroom Detached House | £625,000
Welcome to this pristine, detached four bedroom property that is waiting to be viewed! This residence is in immaculate c...
4 Bedroom Detached House | Guide Price £635,000
** GUIDE PRICE £635,000 - £650,000 ** This immaculate detached property is a true gem, perfect for families and couples...
Vera Road, Downham, Billericay
4 Bedroom Detached Bungalow | Offers in excess of £650,000
Introducing a stunning bungalow, detached and set in an oasis of tranquility, now listed for sale. The property boasts a...
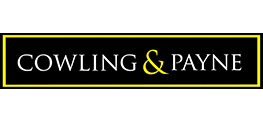
Cowling & Payne (Wickford)
Runwell Road, Wickford, Essex, SS11 7AB
How much is your home worth?
Use our short form to request a valuation of your property.
Request a Valuation
