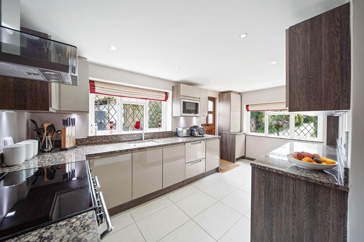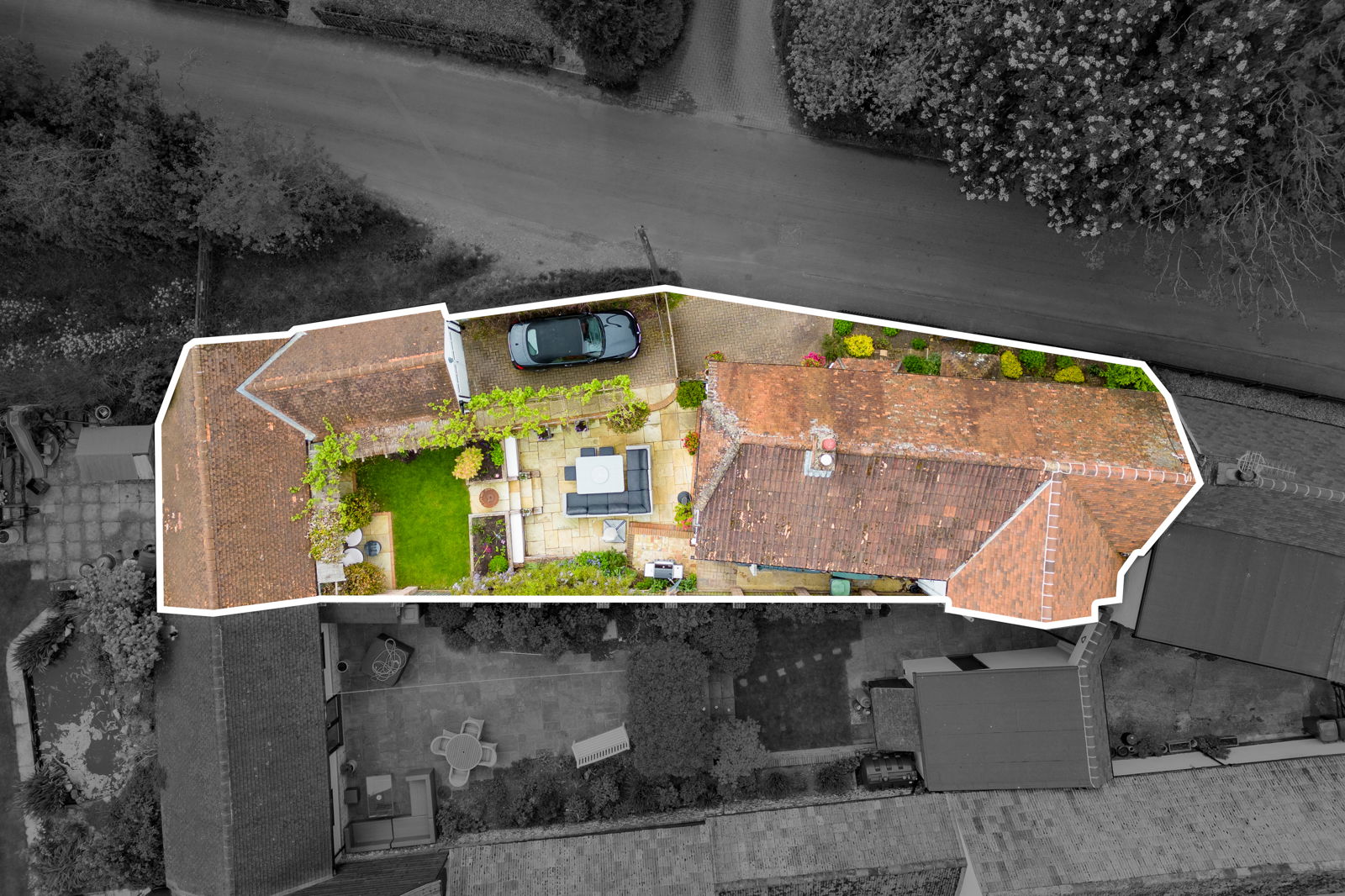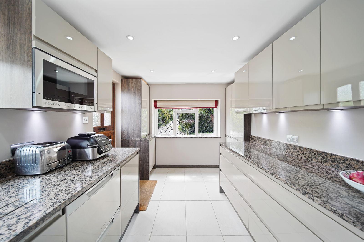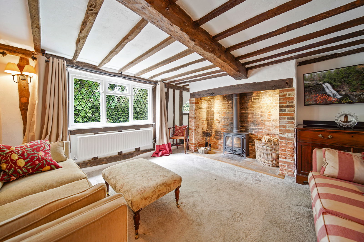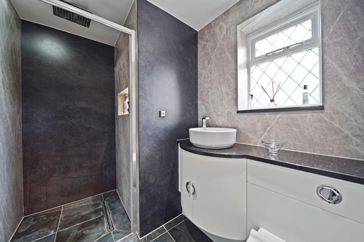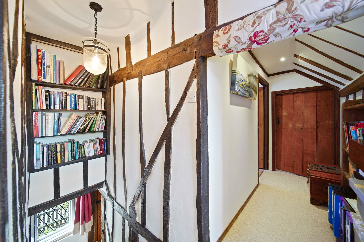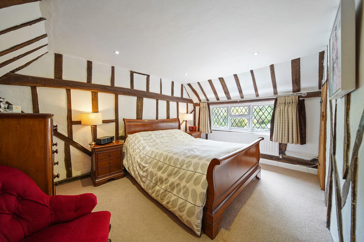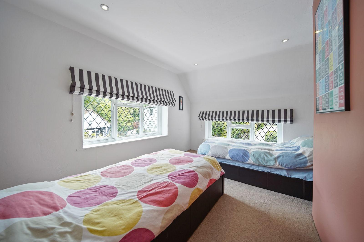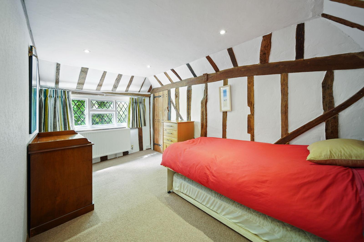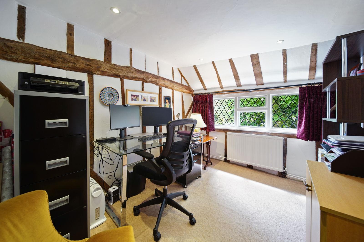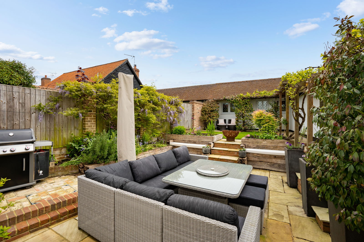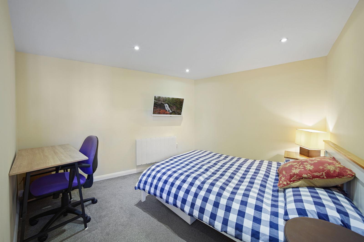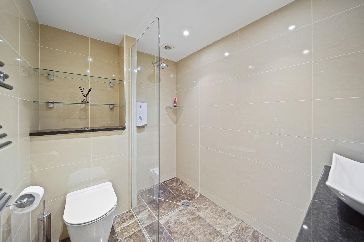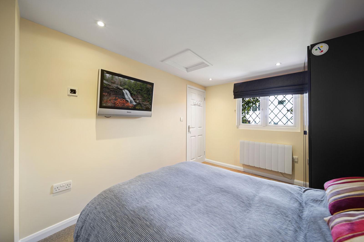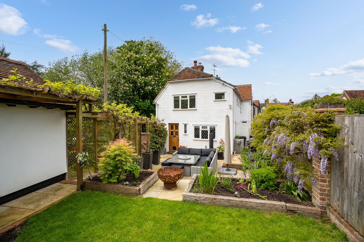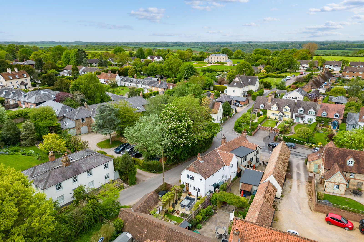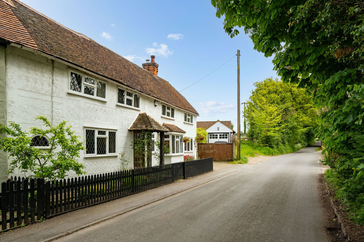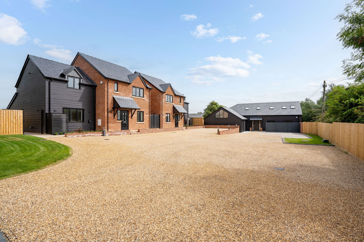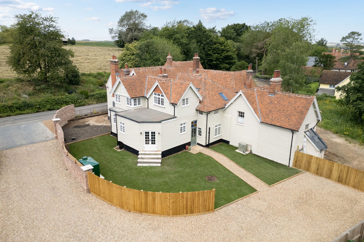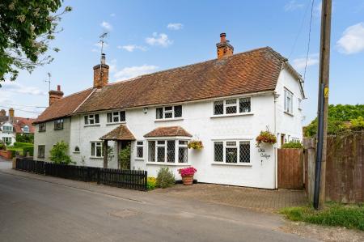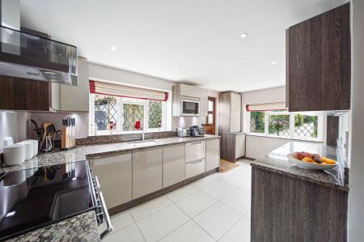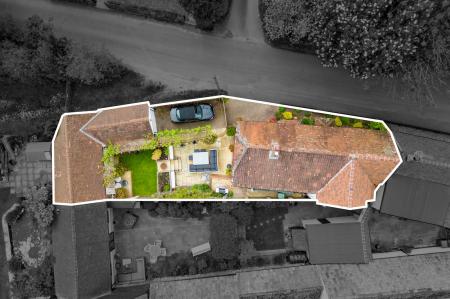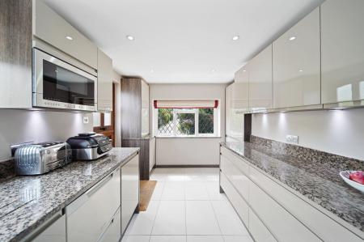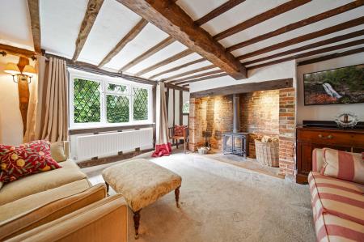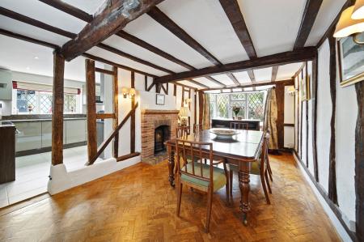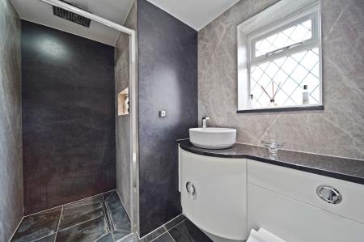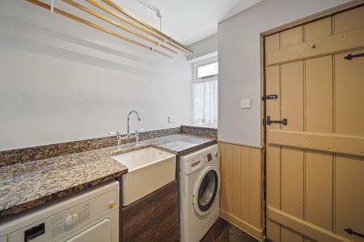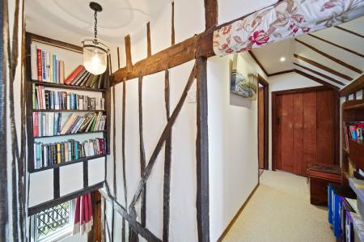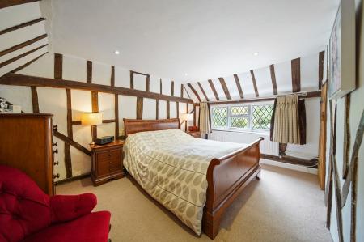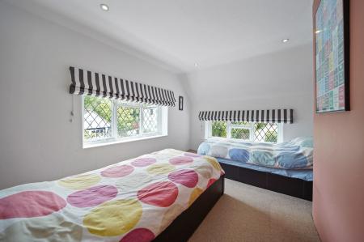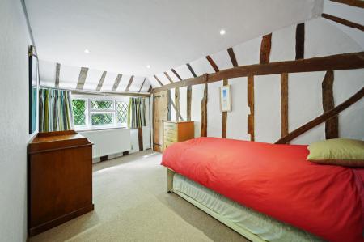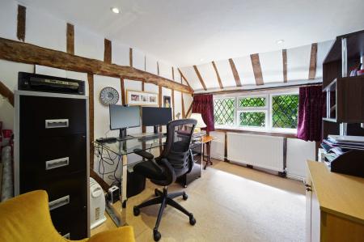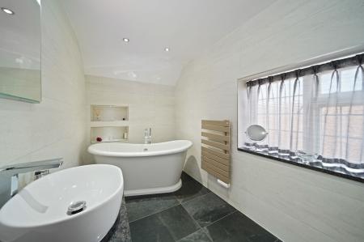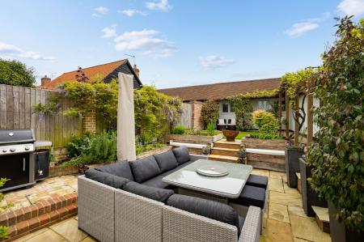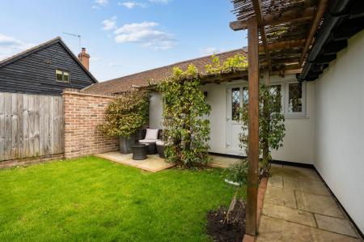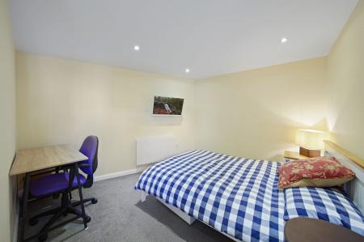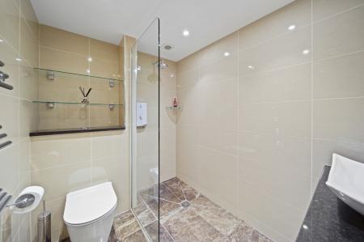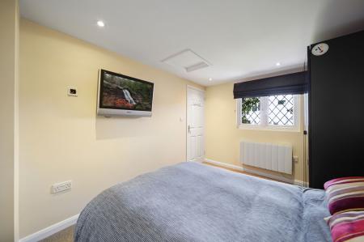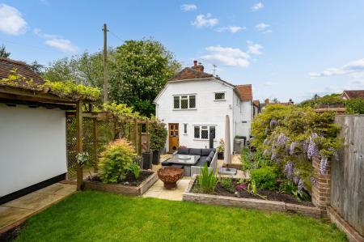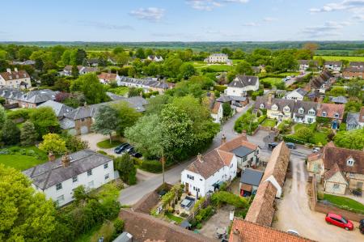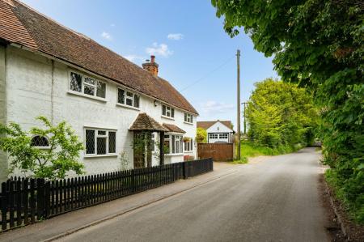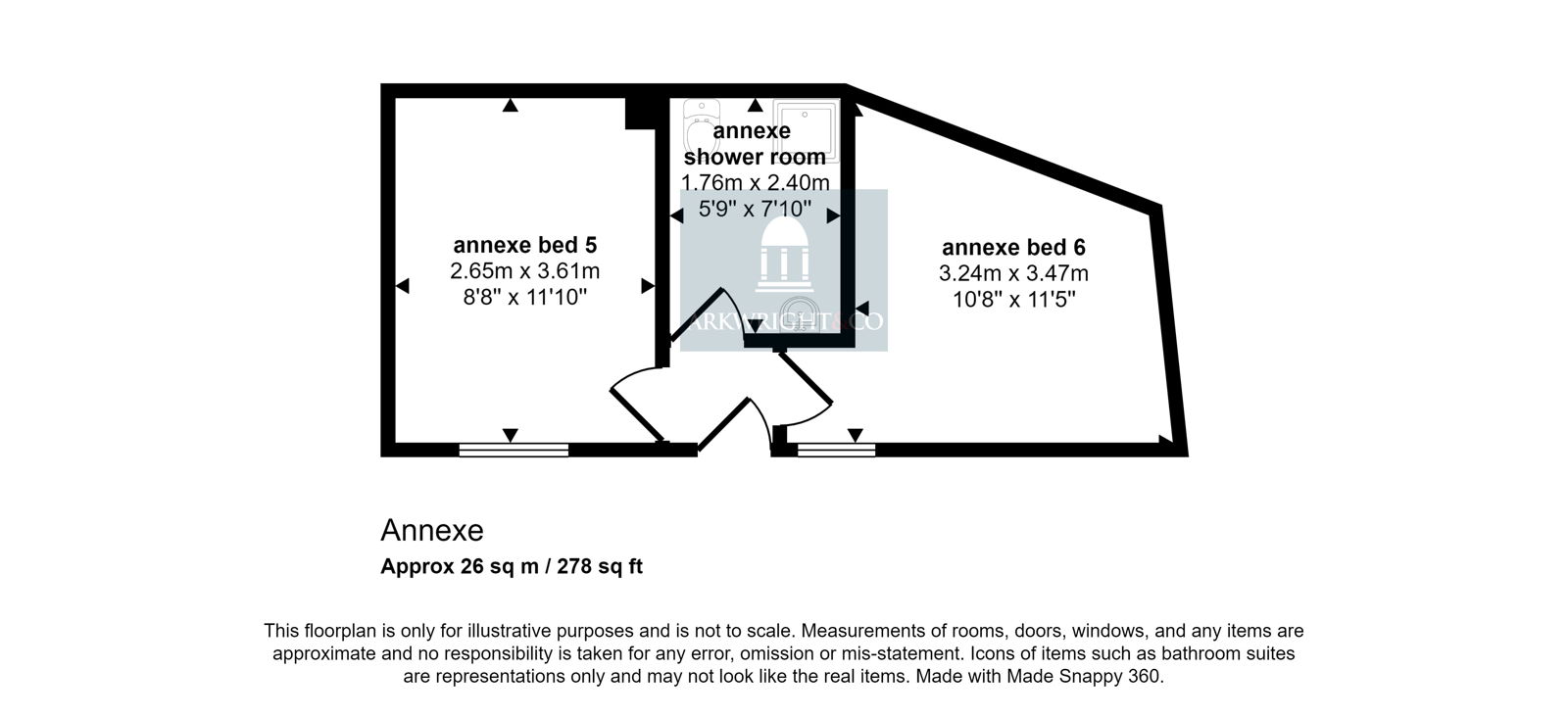- Grade II listed, four-bedroom character cottage
- Wealth of period features throughout
- Recently renovated, family bathroom & ground floor shower room
- Superb kitchen & separate utility room
- Two-bedroom annex with wet room
- Off road parking & garage
- Ideally located in the heart of the village
- Offered with no upward chain
- EPC: N/A
- Council Tax Band: F
6 Bedroom Semi-Detached House for sale in Widdington
The Accommodation
In detail, the property comprises a large sitting room with exposed beams, open studwork and window to front aspect. The superb, inglenook fireplace is a particular feature of the property. Stairs rise to the first floor and an inner lobby leading to the dual aspect dining room, with parquet flooring, open studwork and open fireplace with log burner. The kitchen is fitted with a good range of wall and base units incorporating a Fisher Paykel double dishwasher, electric Aga range with induction hob and extractor fan over, small freezer unit and full-size family fridge along with a Neff microwave. A stable door leads to the landscaped gardens.
The ground floor benefits from a utility room with space and plumbing for a washing machine and tumble dryer. Built in units with worktop over and Butler sink incorporated. A further door leads to a recently fitted shower room with granite top to the vanity unit, heated towel rail, heated mirror, recessed shelving to the shower unit and underfloor heating.
The first-floor landing offers access to four bedrooms and family bathroom. Bedroom one is a double bedroom with window to front aspect and built in storage. Bedroom two is a dual aspect, double bedroom with built in wardrobe. Bedrooms three and four are both double bedrooms with windows to front aspect.
The newly fitted family bathroom comprises a free-standing bathtub with shower attachment, W.C, heated towel rail, wash hand basin sitting on a granite worktop and underfloor heating.
Outside
The cottage has attractive front gardens enclosed by picket fencing with gates leading to a brick paved driveway and the single garage benefiting from eaves storage, light and power. The delightful main garden sits to the side of the cottage and has been well landscaped with a split-level paved sun terrace, ideal for alfresco dining and outdoor entertaining. Raised planters and a covered pergola walkway gives access to the annex. An additional paved area sits to the rear of the garden in front of the annex.
The spacious and versatile, two, double bedroom, annex is a real feature of the property. Recently converted, the space includes a wet room with W.C and wash hand basin.
Important information
This is a Freehold property.
This Council Tax band for this property is: F
Property Ref: 2695_865805
Similar Properties
4 Bedroom Detached House | Guide Price £695,000
The Property A bespoke four-bedroom, three-bathroom detached new build forming part of an exclusive development of three...
3 Bedroom Semi-Detached House | Guide Price £695,000
A characterful three-bedroom, two-bathroom semi-detached home which has been renovated and reconfigured by the current o...
2 Bedroom Detached House | Guide Price £695,000
A rarely available and deceptively spacious, two-bedroom detached Grade ll Listed period home with planning permission g...
5 Bedroom Detached House | Guide Price £725,000
An attractive double fronted five-bedroom, three bathroom detached family home with accommodation over three floors loca...
4 Bedroom Detached House | Guide Price £725,000
A bespoke four-bedroom, three-bathroom detached new build forming part of an exclusive development of three properties o...
4 Bedroom Semi-Detached House | Guide Price £745,000
An attractive and well-proportioned semi-detached, four-bedroom two-bathroom character home set back from the road in th...

Arkwright & Co (Saffron Walden)
Saffron Walden, Essex, CB10 1AR
How much is your home worth?
Use our short form to request a valuation of your property.
Request a Valuation

