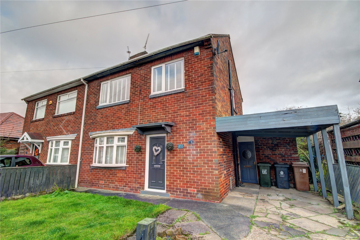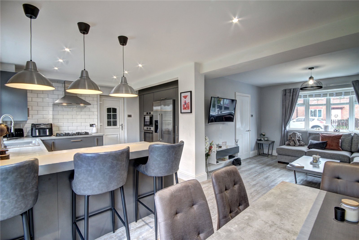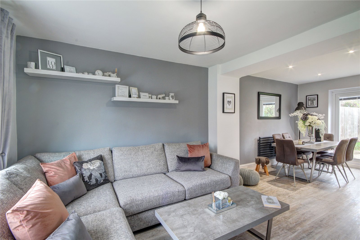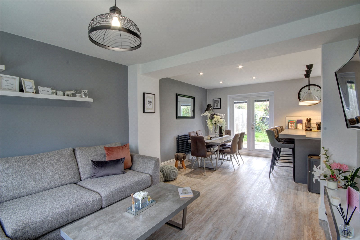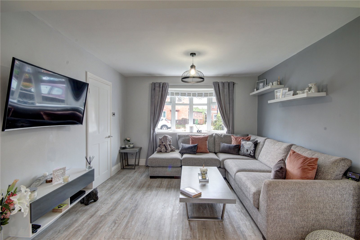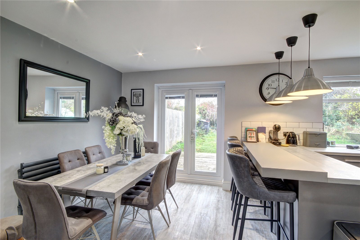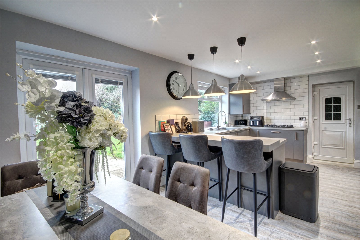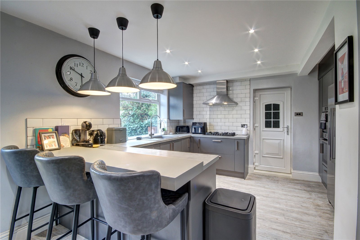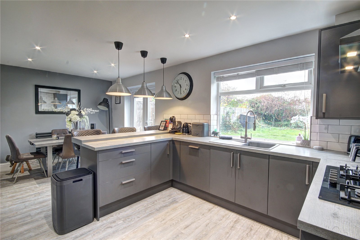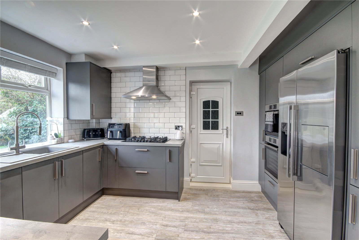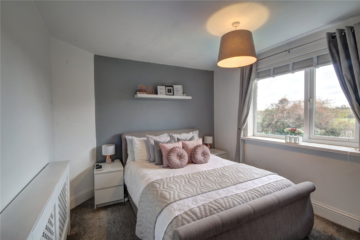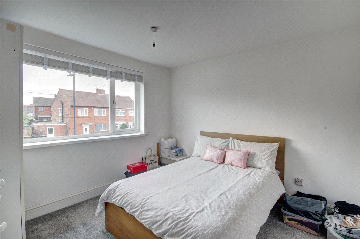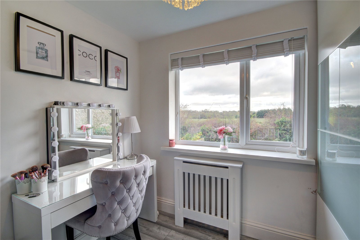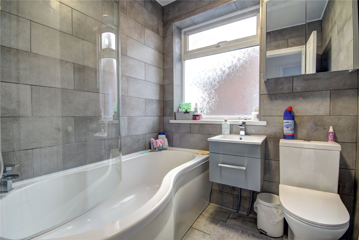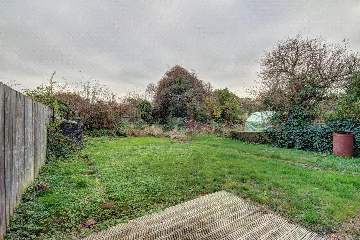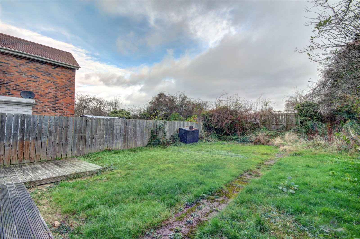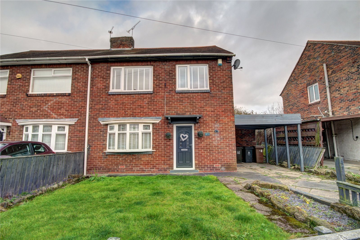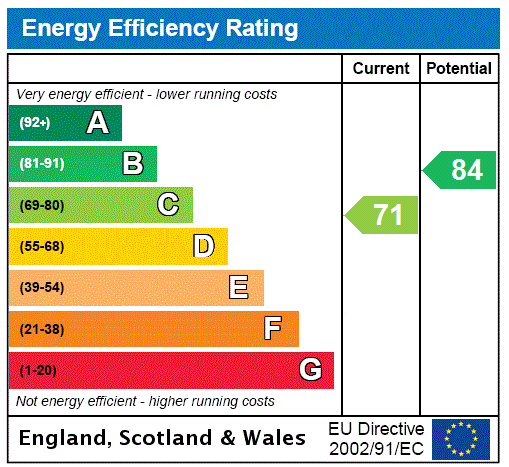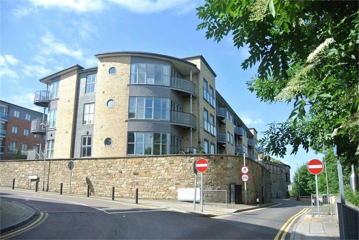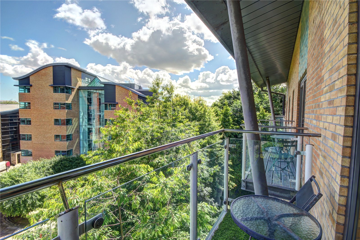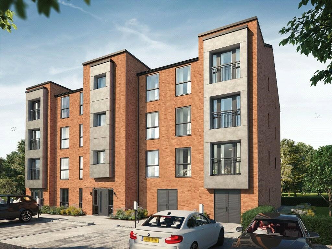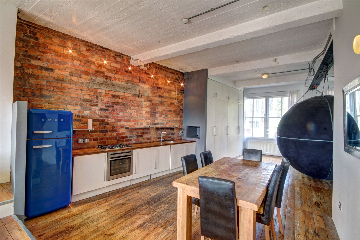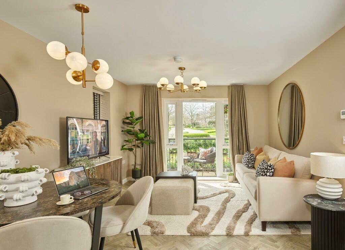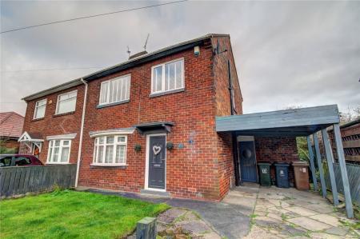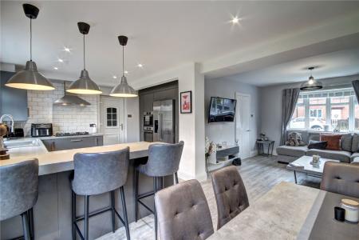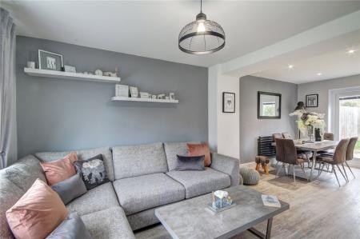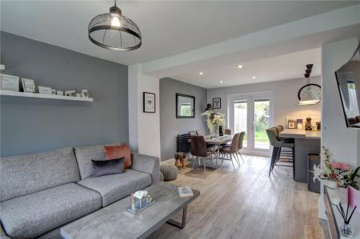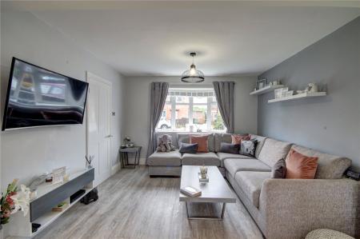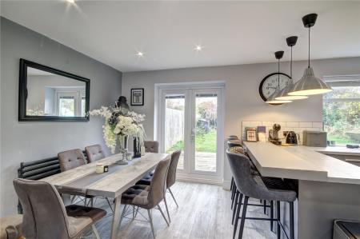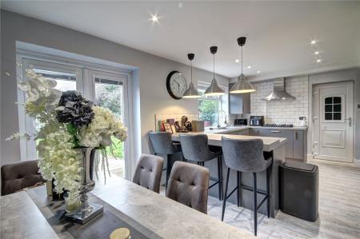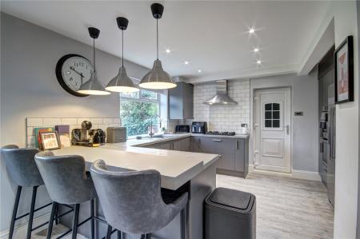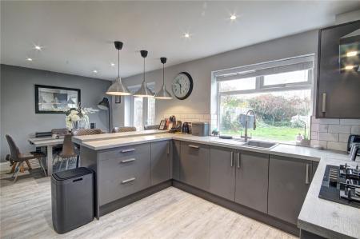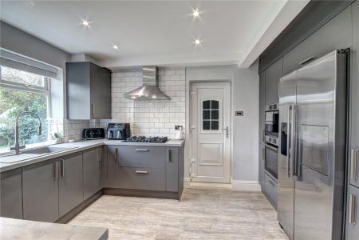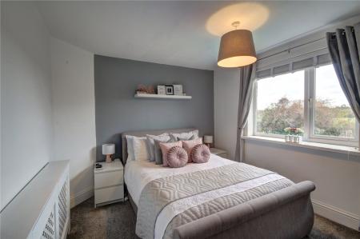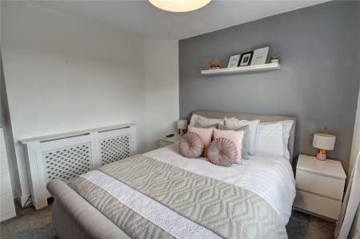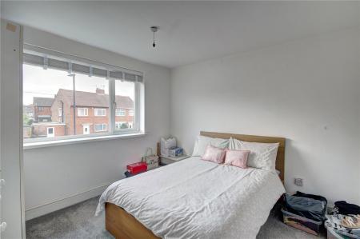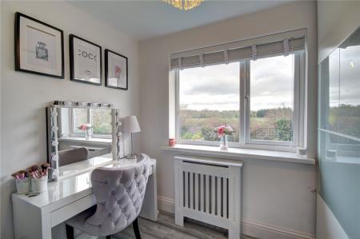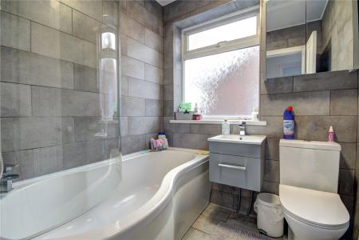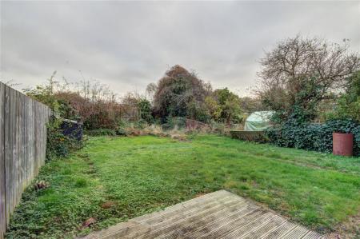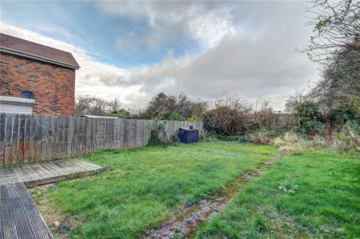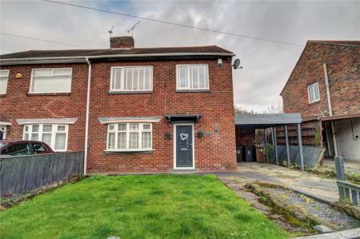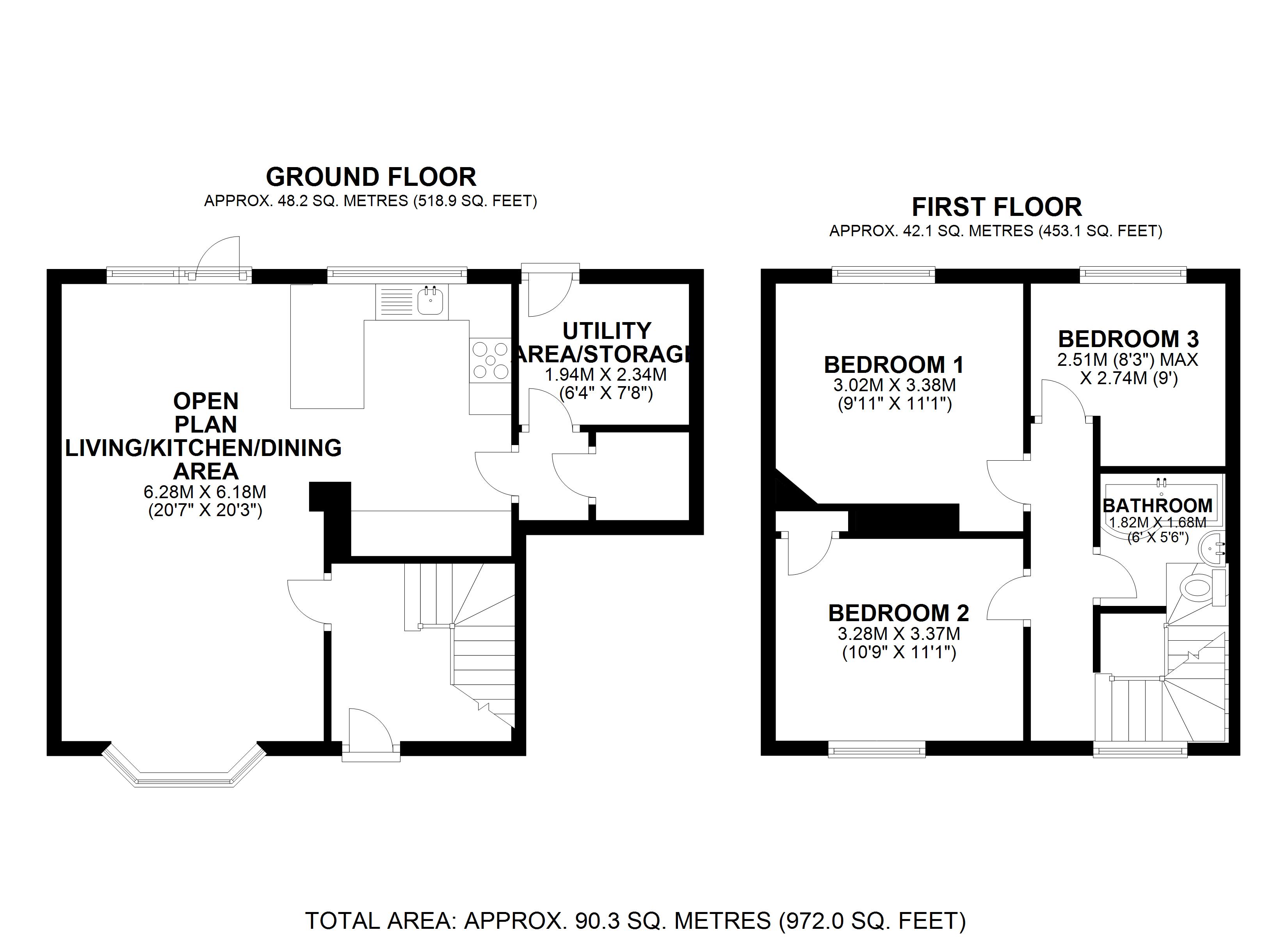- Three Bedrooms
- Wideopen Location
- Semi-Detached House
- Rear Garden
- Open Plan Living
- Neutral Decor
- No Onward Chain
- Energy Efficiency Rating C
3 Bedroom Semi-Detached House for sale in Wideopen
** THE BEDROOM FAMILY HOME WITH NO ONWARD CHAIN ** Situated in Wideopen, this semi-detached house is conveniently situated for local schools, amenities and transport links to both the A1 and A19. This property benefits from; double glazed windows, garden with decked area, off street parking and neutral decor. The accommodation provides; open plan living/kitchen/dining area, utility room, three bedrooms and bathroom. Energy Efficiency Rating B. Council Tax Band A.
Entrance Hallway
Staircase to first floor, under stairs storage cupboard.
Open Plan Living/Dining/Kitchen Area
(6.28m x 6.18m)
Living Area
Double glazed window to front elevation, radiator, television and telephone ariel points.
Dining Area
Double glazed doors leading to rear garden and radiator.
Kitchen Area
Range of wall and base units with work surfaces incorporating; stainless steel sink unit with mixer tap, integrated oven, microwave and dishwasher, five burner gas hob with stainless steel extractor fan above, combi boiler enclosed within cupboard and space for fridge/freezer. Part tiled walls, spotlights, double glazed window to rear elevation and door leading to Utility room.
Utility Room/Storage Area
Plumbing for washing machine, storage cupboard. Doors to both rear garden and front driveway.
First Floor Landing
Double glazed window to front elevation.
Bedroom One
(3.38m x 3.02m)
Double glazed window to rear elevation and radiator.
Bedroom Two
(3.37m x 3.28m)
Double glazed window to front elevation and radiator.
Bedroom Three
(2.74m x 2.51m)
Double glazed window to rear elevation and radiator.
Bathroom
(1.82m x 1.68m)
Panelled bath with shower overhead and glass shower screen, WC, wash hand basin, tiled walls and floor, heated towel rail, double glazed window.
Externally
Driveway to front of the property, enclosed rear garden with decked area and lawn.
Material Information
Tenure: Freehold
Council Tax: Band A. Authority; North Tyneside Council For current rates please visit: my.northtyneside.gov.uk/category/102/council-tax-bands
Utilities: Mains sewerage, water, gas and electricity are connected.
Broadband: Follow the link to check broadband providers and speeds; Broadbandcheck.co.uk
Mobile Phone Coverage: Follow the link to check mobile signal for all networks; Signalchecker.co.uk
Parking: There is a driveway available for off street parking.
Important Information
- This is a Freehold property.
Property Ref: 743122_GRS240153
Similar Properties
Tranquil House, Worsdell Drive, Gateshead, Tyne and Wear, NE8
2 Bedroom Apartment | £200,000
** TWO BEDROOM APARTMENT IN OCHRE YARDS WITH ENSUITE, ALLOCATED PARKING AND NO ONWARD CHAIN** Located in Tranquil House...
Manor Chare, Trinity Gardens, Newcastle Upon Tyne, NE1
2 Bedroom Apartment | Offers Over £200,000
** THIRD FLOOR, TWO BEDROOM QUAYSIDE APARTMENT IN THE SOUGHT AFTER MANOR CHARE DEVELOPMENT ** Situated with a prime corn...
Fletcher Road, Gateshead, Tyne and Wear, NE8
2 Bedroom Apartment | £199,995
**TWO BEDROOM APARTMENT IN NEW BUILD DEVELOPMENT AT MODELLO, GATESHEAD** Located in Ochre Yards, The Lewis style two bed...
Akenside House, Akenside Hill, Newcastle Upon Tyne, NE1
Apartment | £210,000
** MANHATTAN STYLE STUDIO APARTMENT IN NEWCASTLE QUAYSIDE LOCATION ** Located on Akenside Hill, this studio apartment be...
Fletcher Road, Gateshead, Tyne and Wear, NE8
2 Bedroom Apartment | £214,995
**TWO BEDROOM APARTMENT IN NEW BUILD DEVELOPMENT AT MODELLO, GATESHEAD** Located in Ochre Yards, The Filbert style two b...

Living Spaces (Newcastle upon Tyne)
21 Grey Street, Newcastle upon Tyne, Tyne & Wear, NE1 6EE
How much is your home worth?
Use our short form to request a valuation of your property.
Request a Valuation
