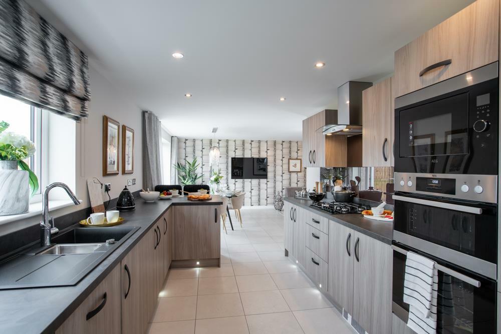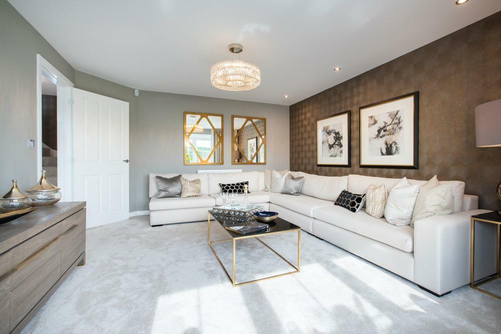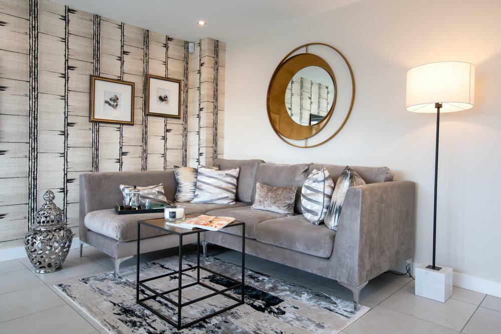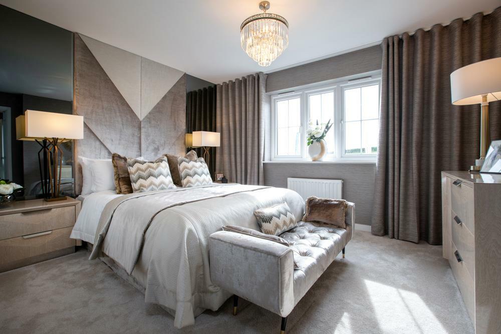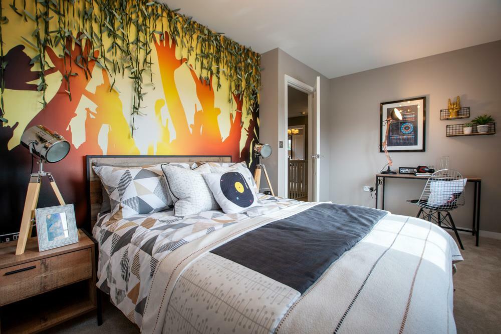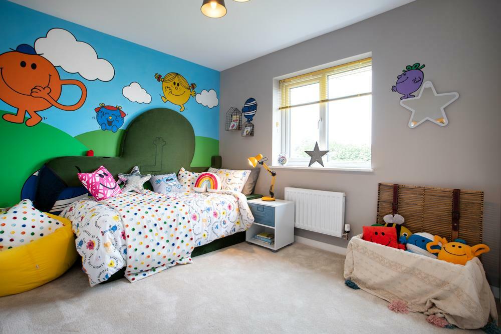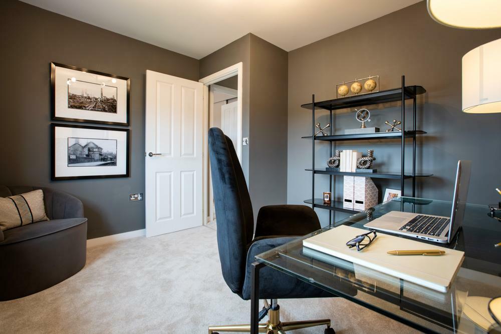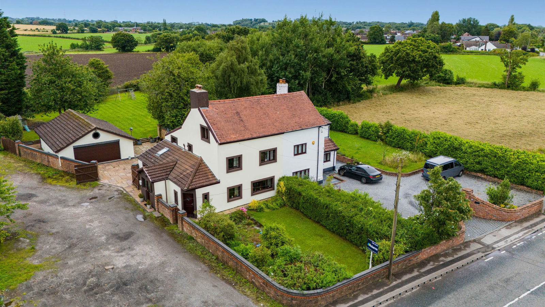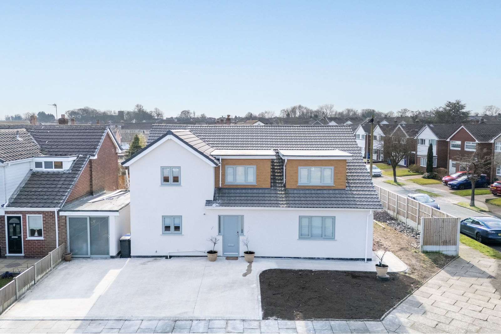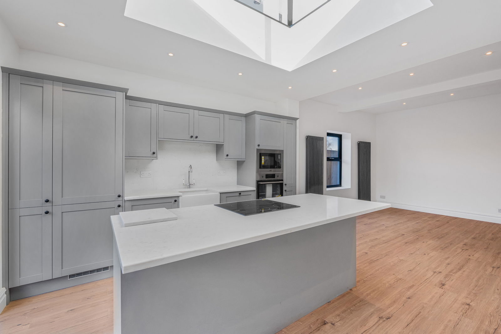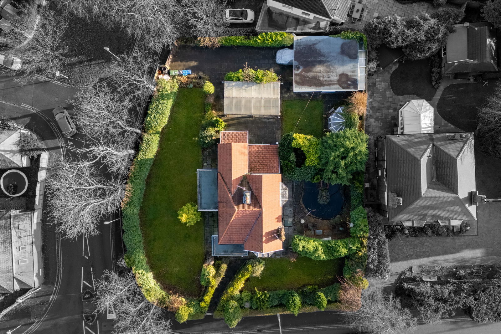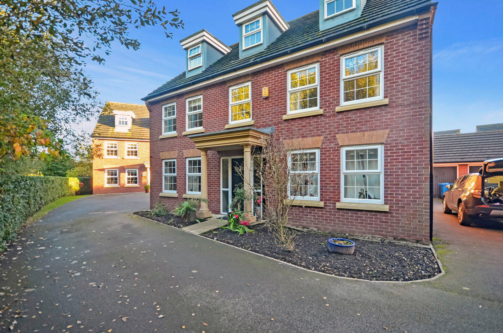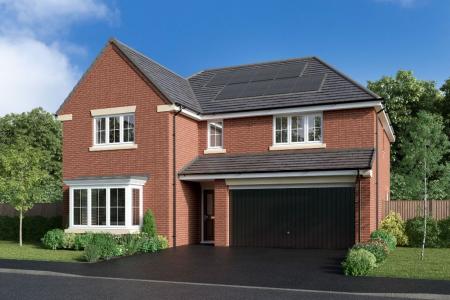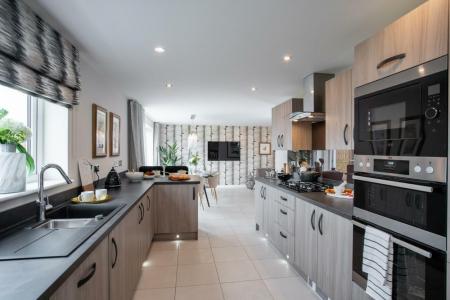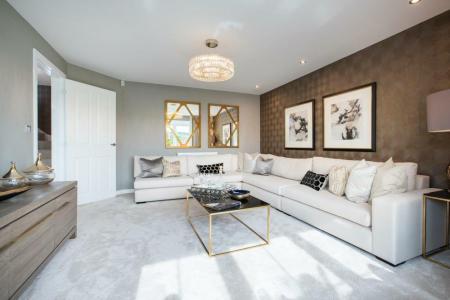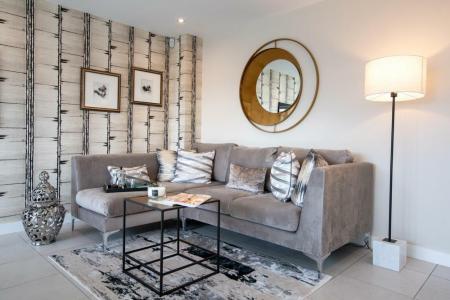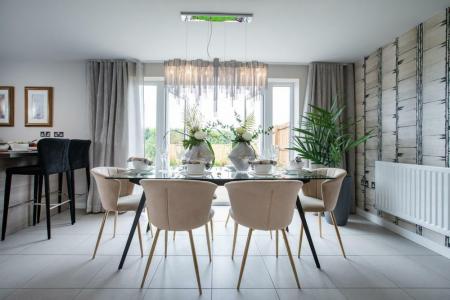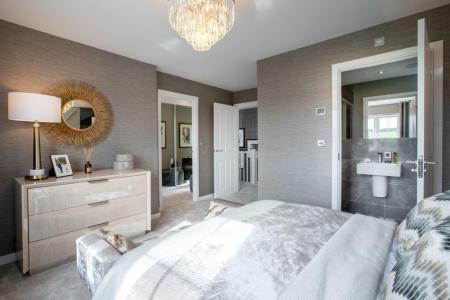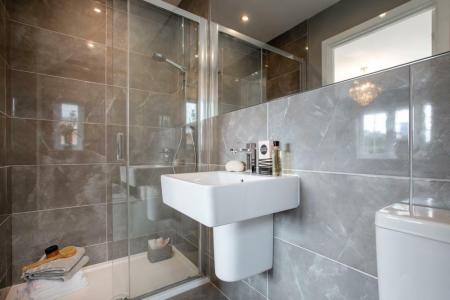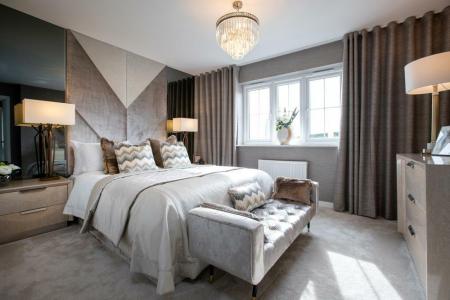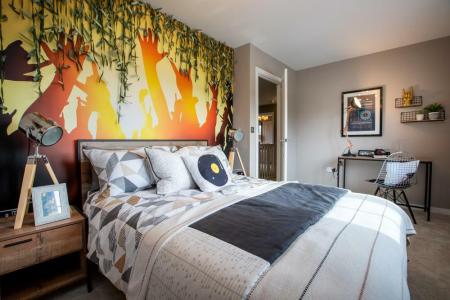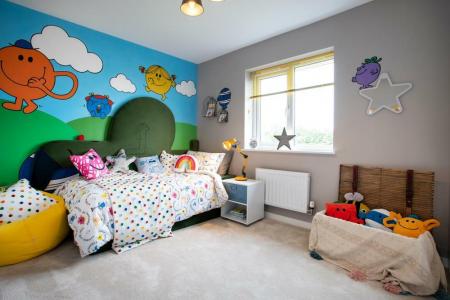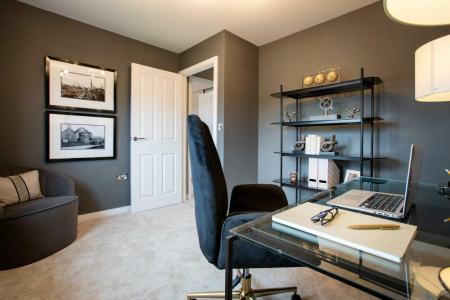5 Bedroom Detached House for sale in Widnes
From the assured elegance of the BAY WINDOWED lounge to the FIVE BEDROOMS, two of them EN-SUITE and one with a DRESSING ROOM, this is a breathtakingly impressive home. The L- shaped family kitchen, with its FRENCH DOORS and galley-style workspace, is perfect for large, lively gatherings.
Room Dimensions
Ground Floor
Lounge - 3.78 x 4.78 metre
Kitchen - 4.18 x 2.81 metre
Laundry - 1.88 x 1.74 metre
Dining - 4.04 x 2.81 metre
Family - 4.04 x 2.75 metre
WC - 1.88 x .97 metre
First Floor
Principal Bedroom - 3.78 x 3.12 metre
En-Suite 1 - 2.46 x 1.18 metre
Dressing - 1.67 x 2.17 metre
Bedroom 2 - 3.03 x 3.65 metre
En-Suite 2 - 1.96 x 1.51 metre
Bedroom 3 - 3.96 x 2.91 metre
Bedroom 4 - 2.99 x 2.91 metre
Bedroom 5 - 4.24 x 2.47 metre
Bathroom - 2.67 x 1.95 metre
Property Ref: 10_951331
Similar Properties
5 Bedroom Semi-Detached House | £510,000
Adams Estate Agents are delighted to introduce this imposing five-bedroom period property, gracefully spread over three...
3 Bedroom Semi-Detached House | £500,000
A very rare opportunity has arisen to purchase a traditional, period cottage forming the larger part of the original Geo...
Swynnerton Way, Farnworth, Widnes
4 Bedroom Detached House | Offers Over £500,000
*** EXTENDED AND MUCH IMPROVED FOUR BEDROOM DETACHED HOUSE LOCATED IN A SOUGHT AFTER FARNWORTH LOCATION WITH CORNER PLOT...
4 Bedroom Semi-Detached House | Offers Over £550,000
This captivating, renovated period cottage flawlessly blends traditional charm with contemporary living. Nestled within...
Birchfield Road, Farnworth, Widnes
4 Bedroom Detached House | Offers Over £550,000
*** RARE OPPORTUNITY TO ACQUIRE SUBSTANTIAL DETACHED HOUSE IN PRIME FARNWORTH LOCATION, FULL REFURBISHMENT REQUIRED ***...
5 Bedroom Detached House | £575,000
Adams Estate Agents are delighted to market this most exceptional and improved five bedroom detached accommodation on th...
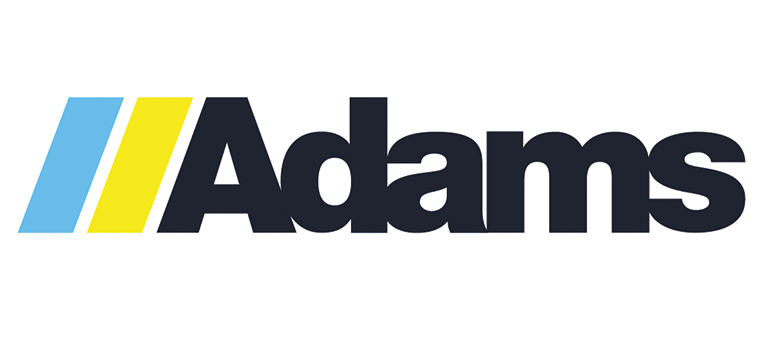
Adams Estate Agents (Widnes)
Albert Road, Widnes, Cheshire, WA8 6JS
How much is your home worth?
Use our short form to request a valuation of your property.
Request a Valuation

