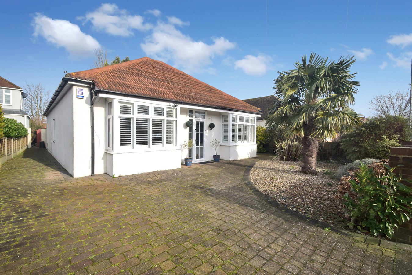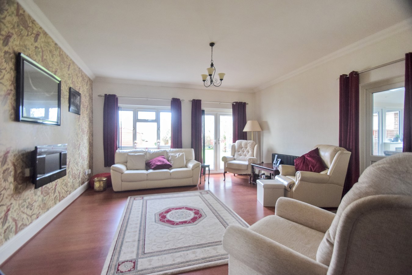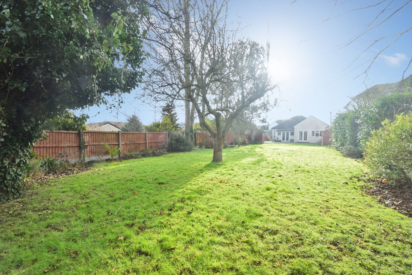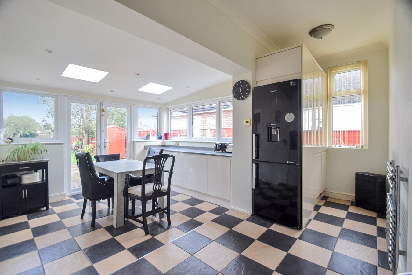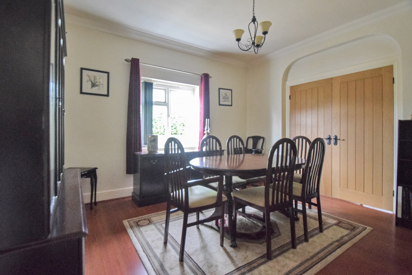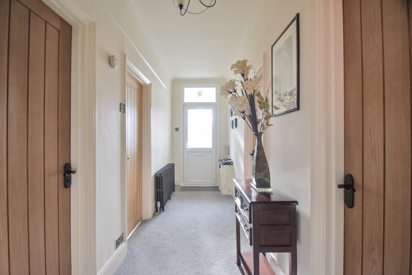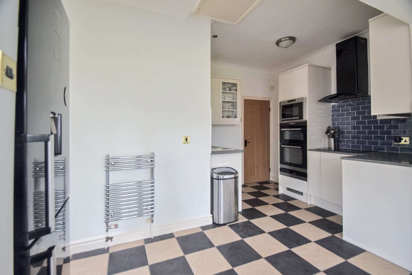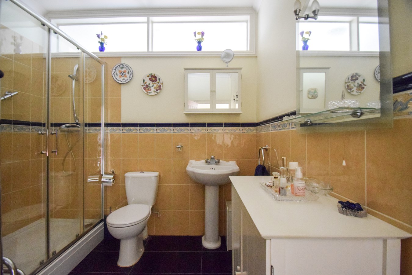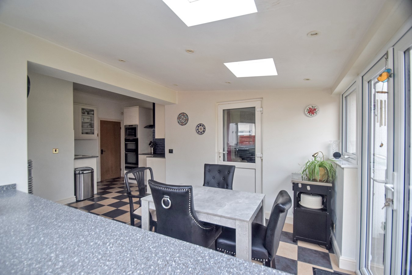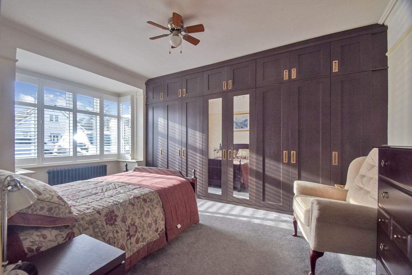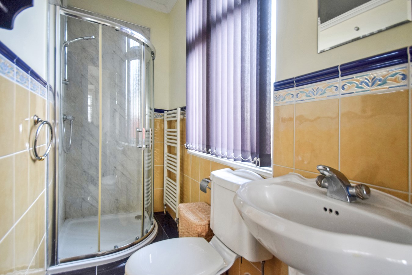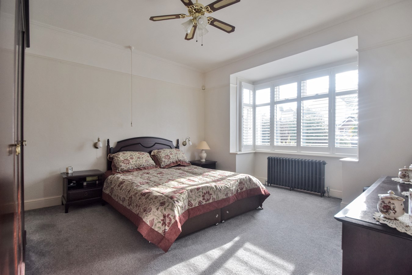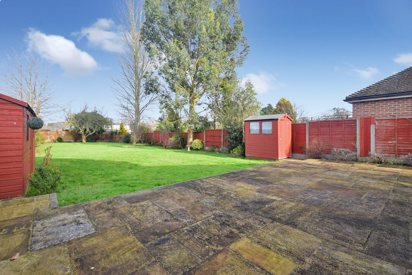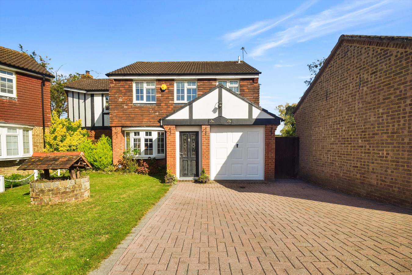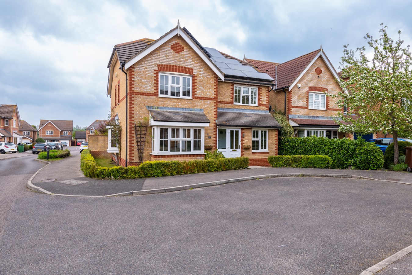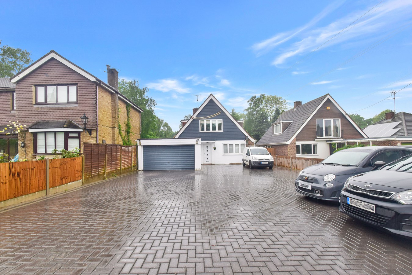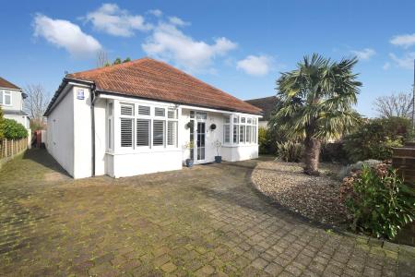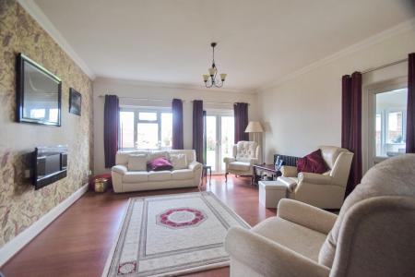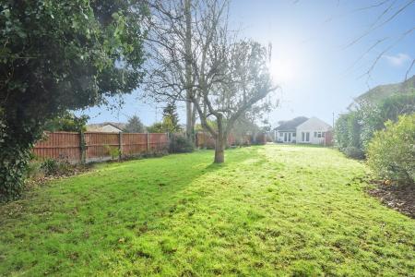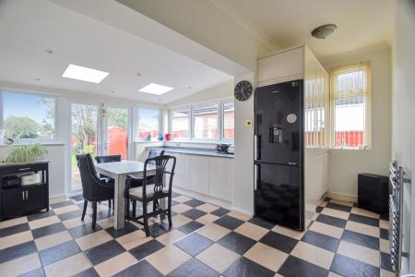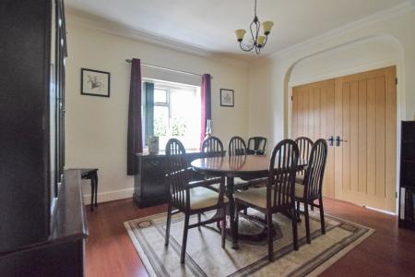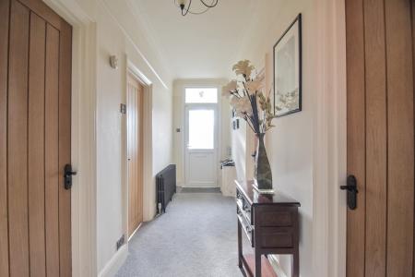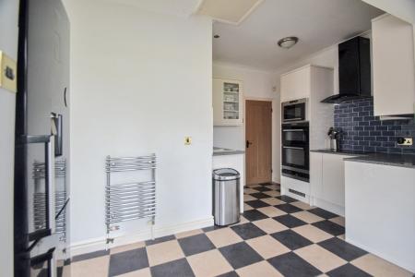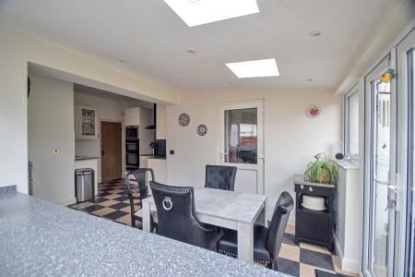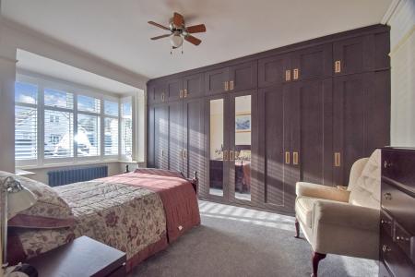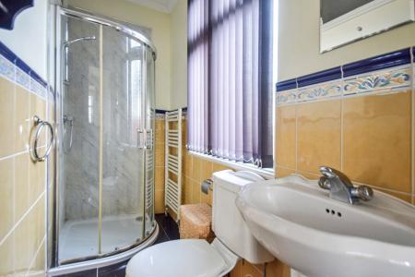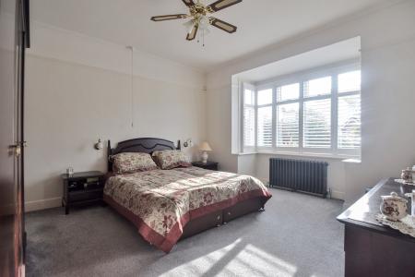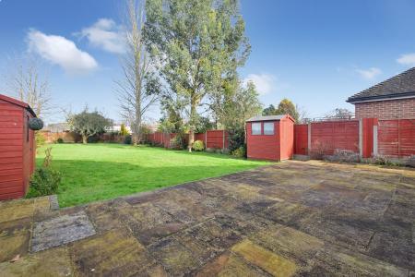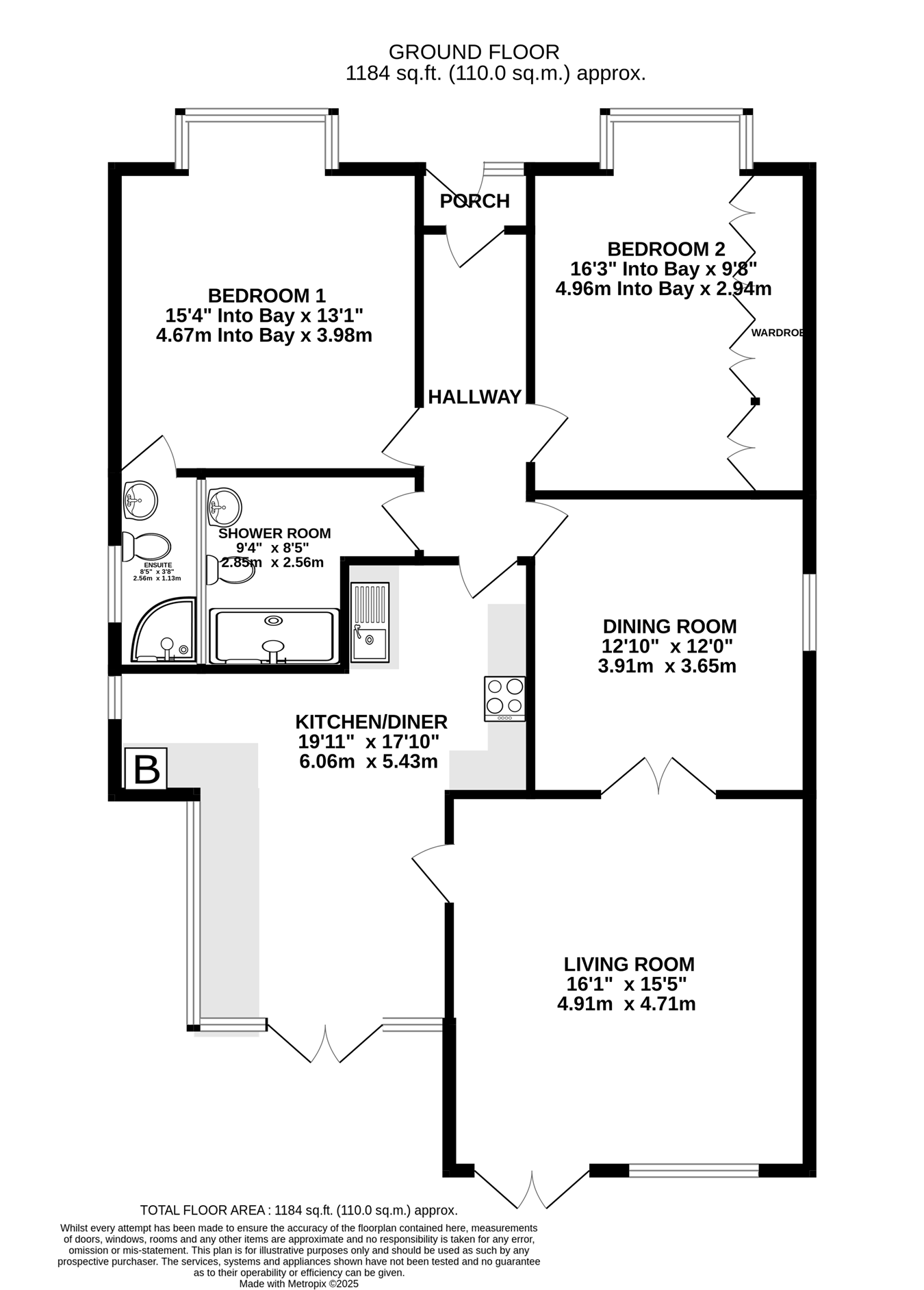- Chain Free In Sought After Wigmore
- Detached Bungalow
- Two Reception Rooms
- Two Spacious Double Bedrooms
- Spacious Kitchen / Breakfast Room With Underfloor Heating
- Family Shower Room & En Suite to Main Bedroom
- Close To Shops, Public Transport, Schools & Local Amenities
- Flat Mature Garden Measuring 140 x 40ft approx
2 Bedroom Bungalow for sale in Wigmore, Gillingham
This attractive chain free double fronted detached bungalow offers a blend of comfort, space, and practicality, nestled in the sought-after Wigmore area. The spacious accommodation offers a spacious hallway, a family bathroom, two generous double bedrooms both with beautiful bay windows, ample space for bedroom furniture, an en-suite shower room to the main bedroom and the second bedroom boasts built in wardrobes. There are two large reception rooms, that can be opened into one large living space which is perfect for entertaining or family gatherings. The kitchen/breakfast room has been extended to create is a bright, functional space with modern white gloss cabinets, integrated appliances, under floor heating and space for a dining table and chairs making this the perfect spot to enjoy your morning coffee. Externally to the front, a driveway for multiple vehicles, side access, and to the rear an expansive flat mature garden which is a true highlight of the property, offering endless possibilities for outdoor activities, gardening, or relaxing. This property combines convenience and space, making it perfect for families, downsizers, or anyone seeking single-story living in a prime location. If you would like to make this beautiful home your own, call the Greyfox Sales Team in Rainham to book your viewing today.
Ground Floor
Living Room
16' 1" x 15' 5" (4.90m x 4.70m)
Dining Room
12' 10" x 12' 0" (3.91m x 3.66m)
Kitchen/Diner
19' 11" x 17' 10" (6.07m x 5.44m)
Bedroom 1
15' 4" Into Bay x 13' 1" Into Bay (4.67m x 3.99m)
En-Suite
9' 04" x 8' 05" (2.84m x 2.57m)
Bedroom 2
16' 3" Into Bay x 9' 8" Into Bay (4.95m x 2.95m)
Shower Room
9' 4" x 8' 5" (2.84m x 2.57m)
Important Information
- This is a Freehold property.
Property Ref: 5093132_28481242
Similar Properties
Littlefield Road, Rainham, Gillingham, ME8
4 Bedroom Detached House | Offers in region of £525,000
This detached four-bedroom family home in Rainham is move-in ready, featuring ample living space and a charming conserva...
The Platters, Rainham, Gillingham, ME8
4 Bedroom Detached House | Guide Price £525,000
**Guide price £525,000.00-£550,000.00**This fantastic extended four-bedroom detached family home located in a popular cu...
Lovelace Close, Parkwood, Gillingham, ME8
5 Bedroom Detached House | Guide Price £500,000
** Guide Price £500,000 - £550,000 **Stunning Extended Detached Family Home in Lovelace Close, Parkwood, Gillingham, Ken...
Grenadier Close, Rainham Gillingham, ME8
4 Bedroom Detached House | Guide Price £550,000
**Guide Price £550,000 - £600,000**This immaculate four-bedroom detached home has been well maintained and loved by its...
Hartlip Hill, Hartlip, Sittingbourne, ME9
4 Bedroom Detached Bungalow | Guide Price £575,000
*Guide Price £575,000 - £600,000*Enjoying a fantastic Hartlip location this characterful bay fronted detached bungalow a...
Wigmore Road, Wigmore, Gillingham, ME8
6 Bedroom Detached House | Guide Price £600,000
Guide Price £600,000 - £650,000. Size and location! Set on popular Wigmore Road benefitting from great transport links,...

Greyfox Sales & Lettings (Rainham)
High Street, Rainham, Kent, ME8 7HS
How much is your home worth?
Use our short form to request a valuation of your property.
Request a Valuation
