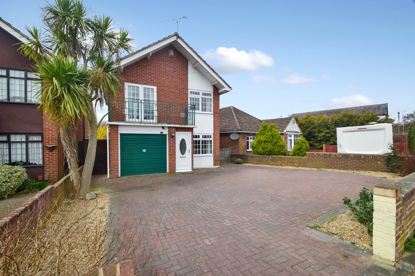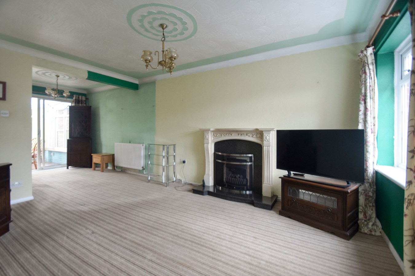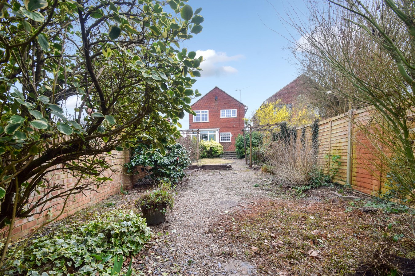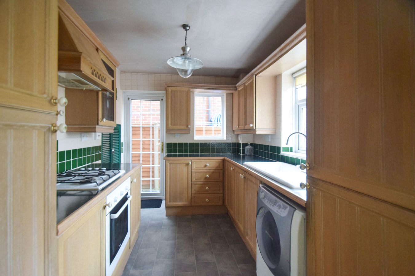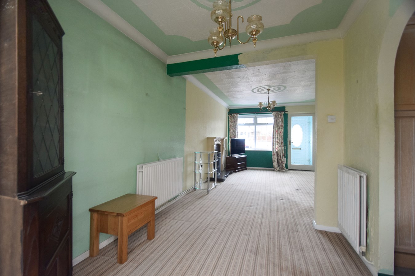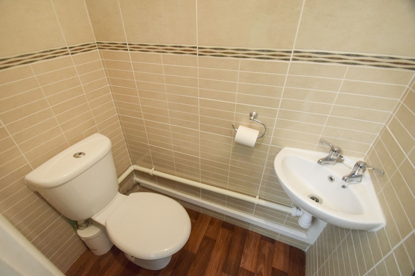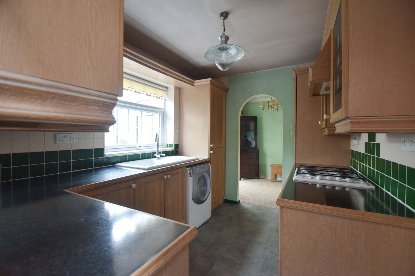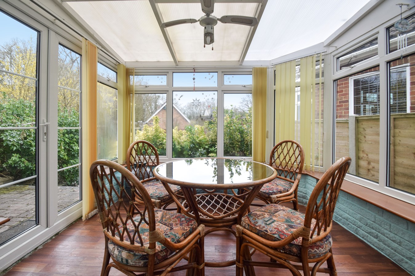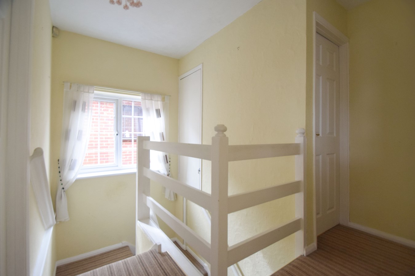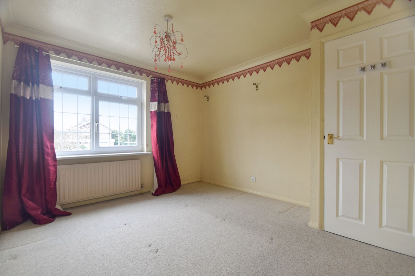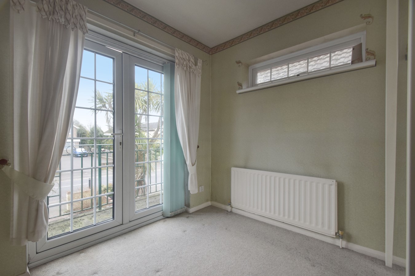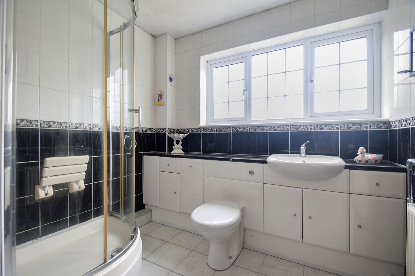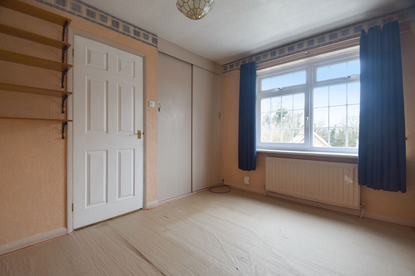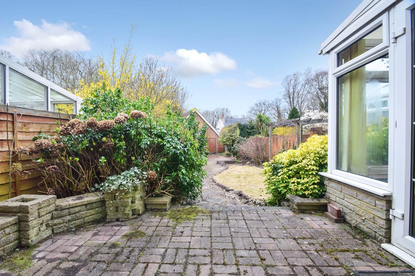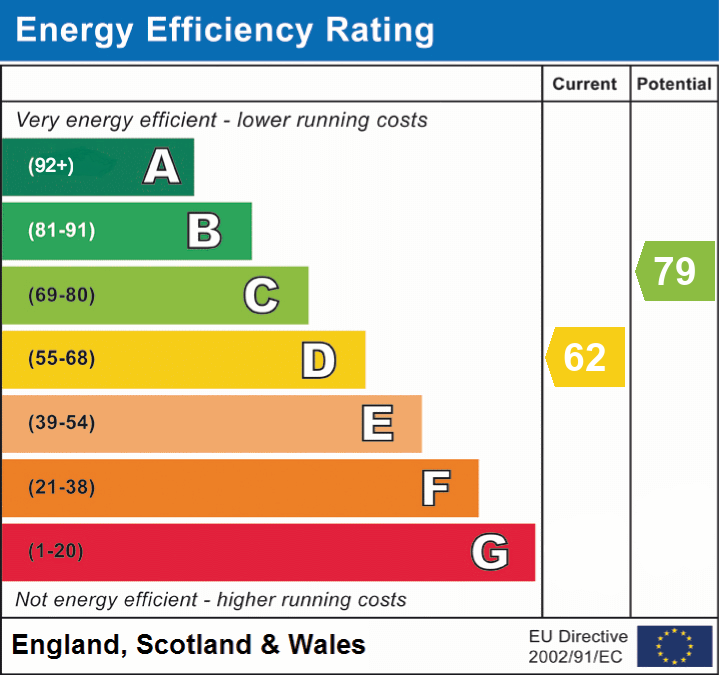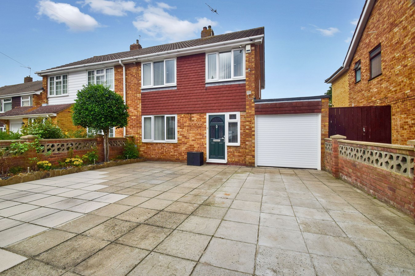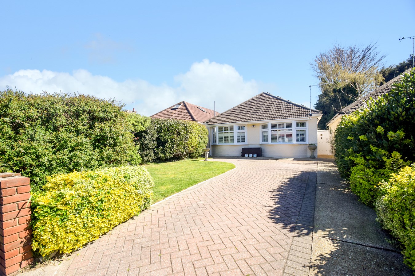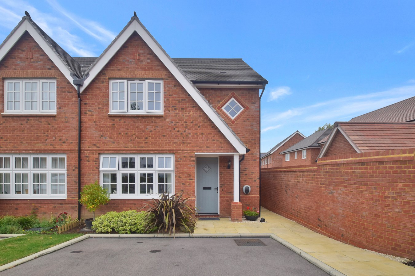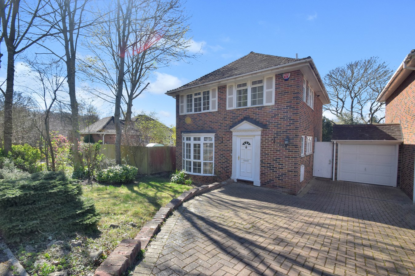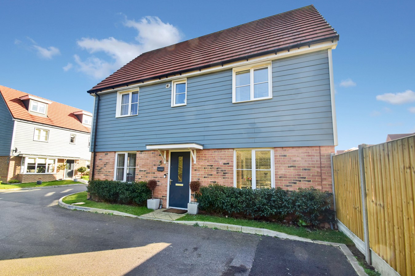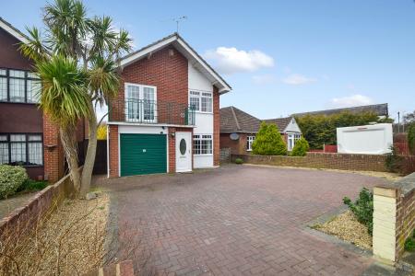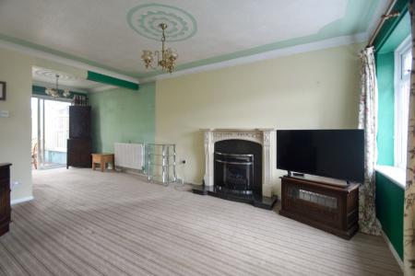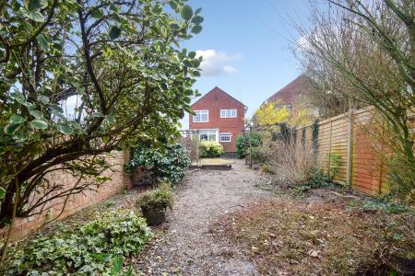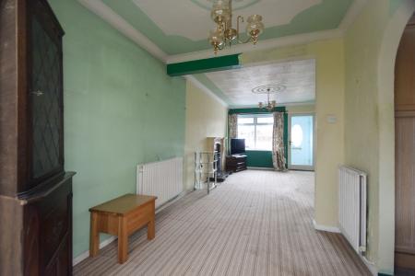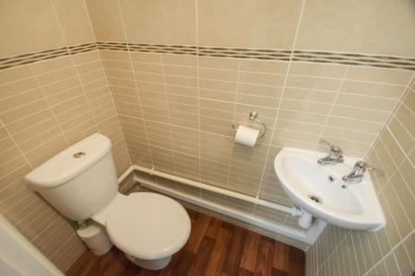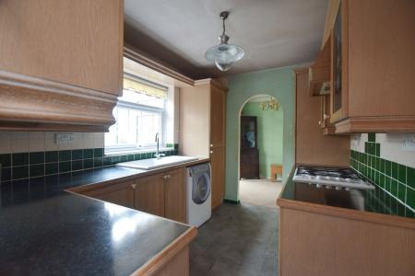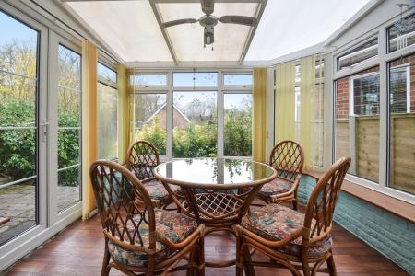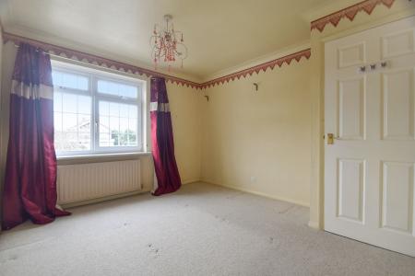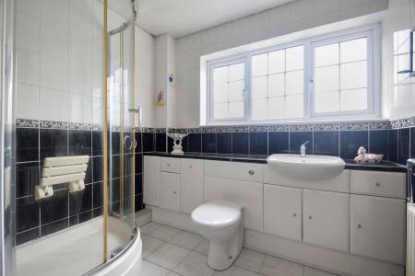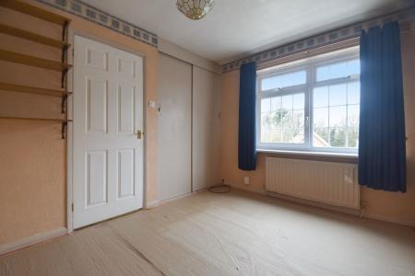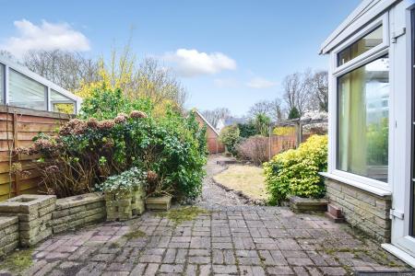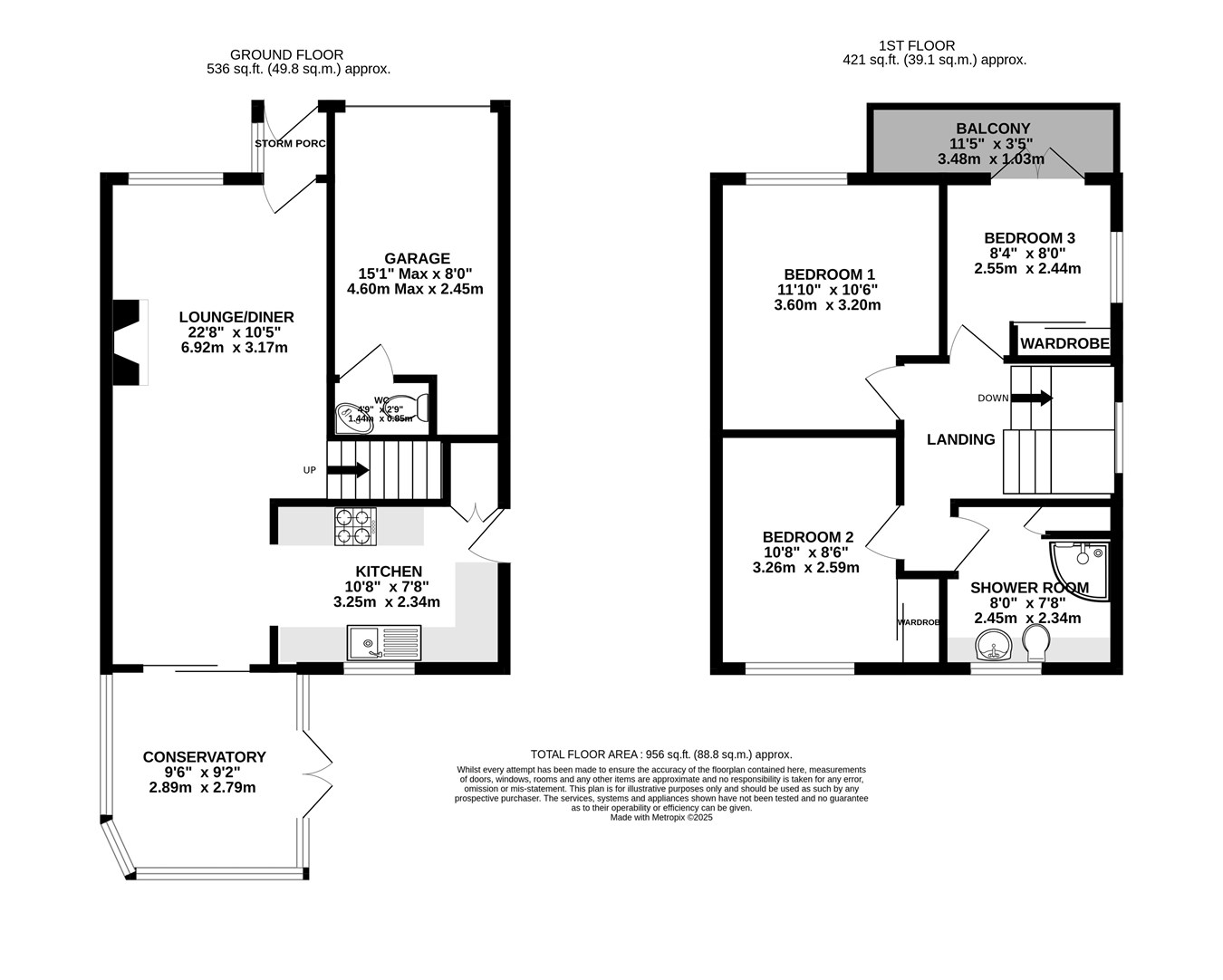- Chain Free In Sought After Wigmore
- Detached Family Home
- Scope For Further Development (STRPP)
- Perfect Property To Add Your Own Creative Touch
- Three Generously Sized Bedrooms
- Integral Garage & Driveway For Multiple Vehicles
- Mature Rear Garden Measuring Approx 70ft x 28ft
- Great Access To Motorway Links, Public Transport, Schools & Amenities
3 Bedroom Detached House for sale in Wigmore, Gillingham
**Guide Price £400,000-£425,000** Spacious Three Bedroom Detached Home in Highly Sought-After Wigmore, Gillingham!
This fantastic property is packed with potential! Nestled in the desirable Wigmore area, this detached three bedroom home offers space, charm, and an exciting opportunity to make it your own.
Step inside through the welcoming porch with access to the garage, handy W/C and opening into a bright and airy through lounge-dining room, perfect for entertaining. The well-appointed kitchen provides easy access to the garden, while the sunny conservatory is an ideal spot to relax. Upstairs, you'll find three generously sized bedrooms, with ample space for furniture, one even boasts its own private balcony overlooking the front of the home! The spacious family shower room completes the upper level.
Outside, the impressive west-facing mature rear garden is a paradise for garden lovers, featuring a pergola, patio space, a handy shed, and lush trees and plants! The large driveway easily accommodates multiple vehicles, with plant borders and a stunning Palm Tree adding a touch of greenery.
This is the perfect project to add your own creative touch. Don't miss out, call the Greyfox Sales Team in Rainham today to book your viewing!
Ground FloorLounge/Diner
22' 8" x 10' 5" (6.91m x 3.17m)
Kitchen
10' 8" x 7' 8" (3.25m x 2.34m) 10' 8" x 7' 8" (3.25m x 2.34m)
Convservatory
9' 6" x 9' 2" (2.90m x 2.79m)
Garage
15' 1" x 8' 0" Max(4.60m x 2.44m)
First Floor
Bedroom 1
11' 10" x 10' 6" (3.61m x 3.20m)
Bedroom 2
10' 8" x 8' 6" (3.25m x 2.59m)
Bedroom 3
8' 4" x 8' 0" (2.54m x 2.44m)
Balcony
11' 5" x 3' 5" (3.48m x 1.04m)
Shower Room
8' 0" x 7' 8" (2.44m x 2.34m)
Important Information
- This is a Freehold property.
Property Ref: 5093132_28827274
Similar Properties
Tilbury Road, Rainham, Gillingham, ME8
3 Bedroom Semi-Detached House | Offers in region of £400,000
Nestled in a sought-after area of Rainham, this delightful three bedroom semi-detached house on Tilbury Road offers the...
Lower Woodlands Road, Gillingham, ME7
2 Bedroom Bungalow | Offers in excess of £400,000
Nestled in a sought-after location with excellent access to local amenities and transport links, this spacious detached...
Becker Way, Sittingbourne, ME10
3 Bedroom Semi-Detached House | Offers in region of £400,000
This stunning nearly new three bedroom home in the sought after Amber Fields development in Sittingbourne, offers a perf...
Childscroft Road, Rainham, Gillingham, ME8
4 Bedroom Semi-Detached House | Guide Price £425,000
** Guide Price £425,000 - £450,000 ** Not to be missed! This fantastic four bedroom property has been extended on the gr...
Grassy Glade, Hempstead, Gillingham, ME7
3 Bedroom Detached House | £425,000
** Guide Price £425,000 - £450,000 **A detached home in a prestigious Hempstead location like this doesn’t come up very...
Leslie Ames Court, Rainham, Gillingham, ME8
3 Bedroom Detached House | Guide Price £425,000
Guide Price £425,000 - £450,000 - A Stunning Family Home in the Sought-After Berengrave Gardens!Nestled in the highly de...

Greyfox Sales & Lettings (Rainham)
High Street, Rainham, Kent, ME8 7HS
How much is your home worth?
Use our short form to request a valuation of your property.
Request a Valuation
